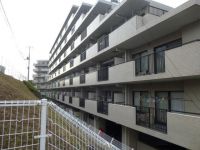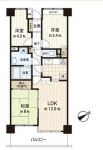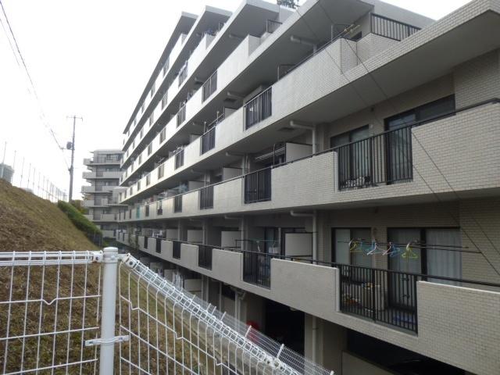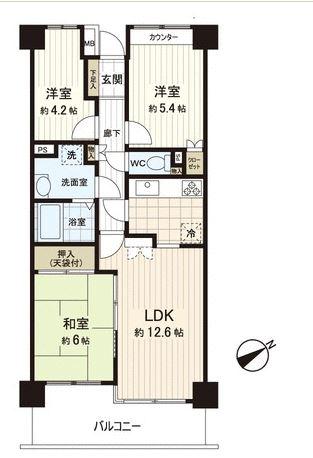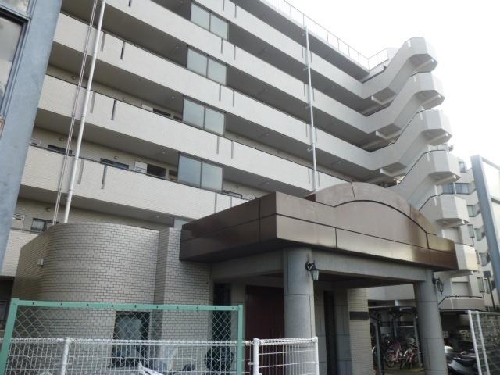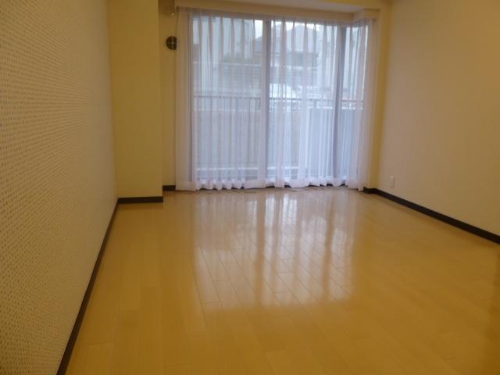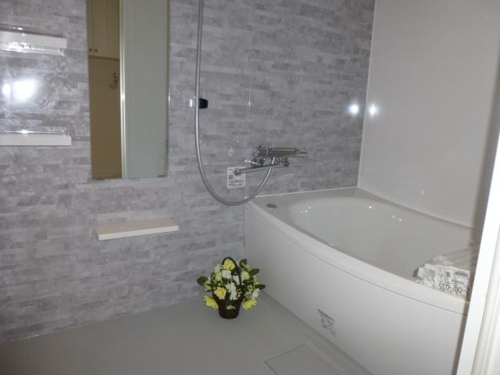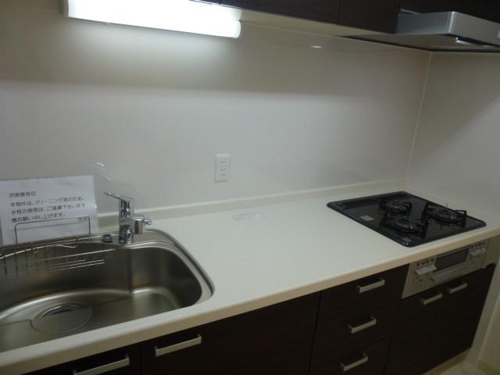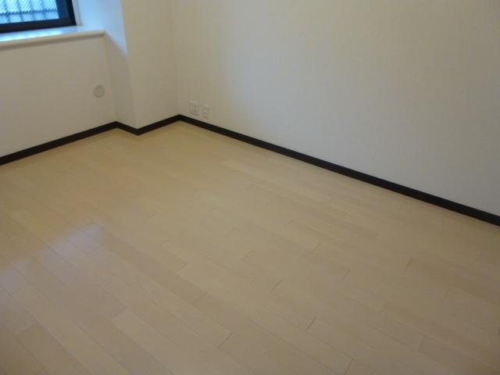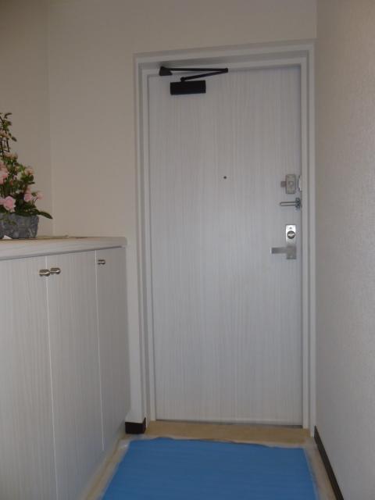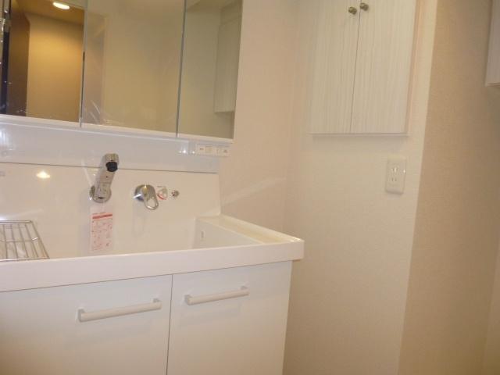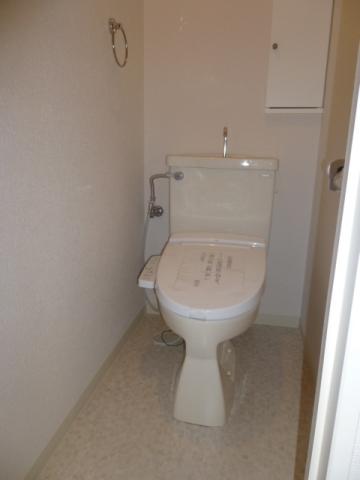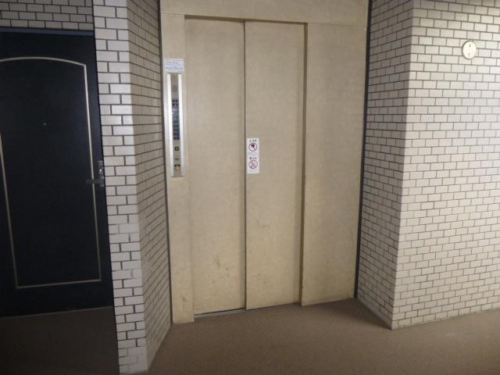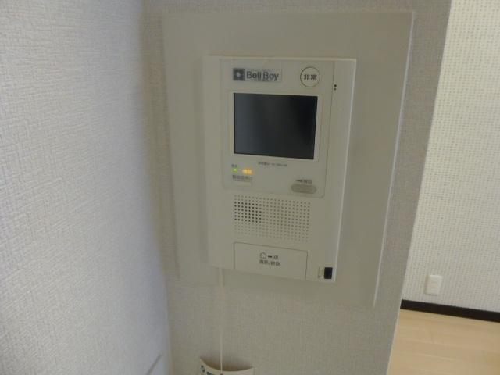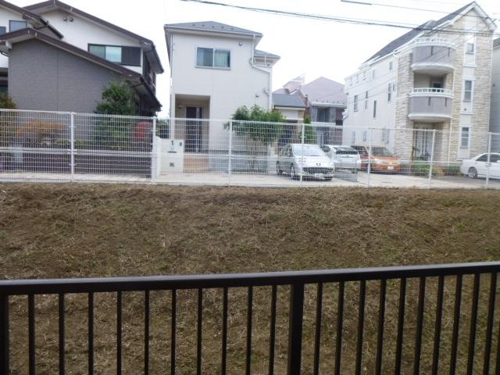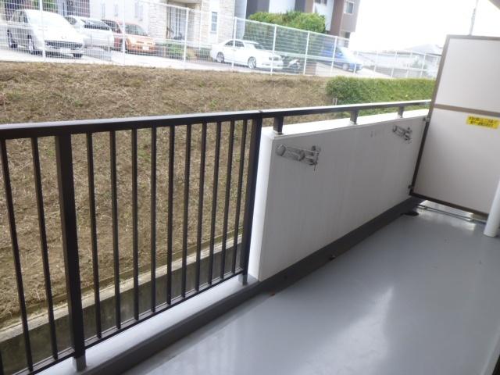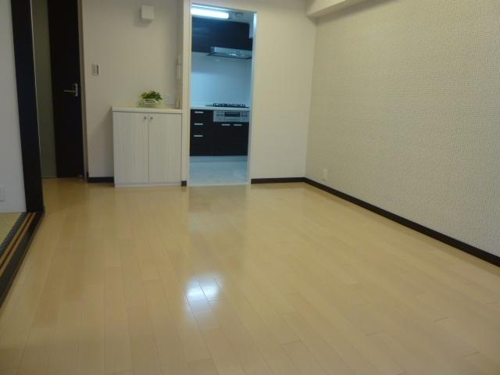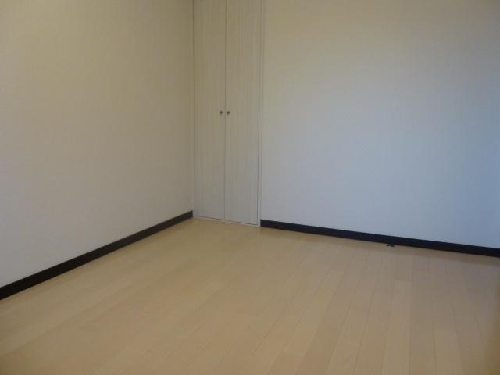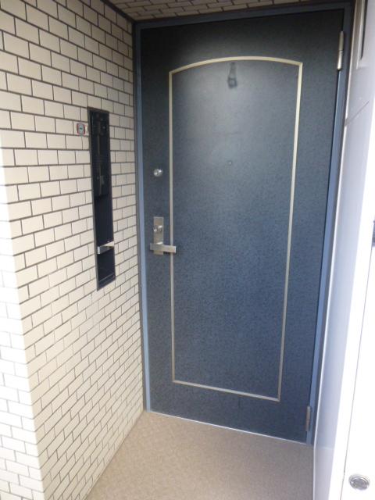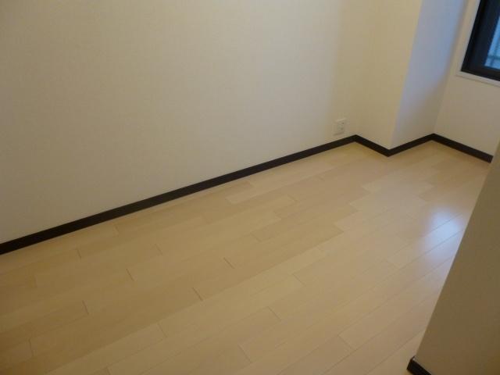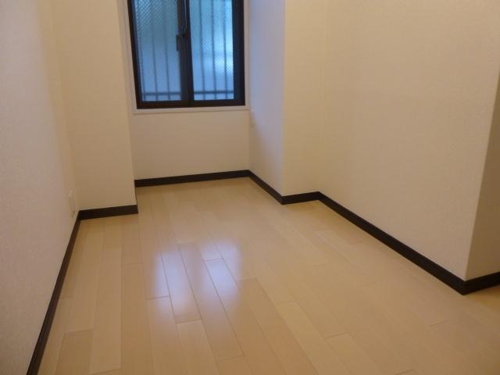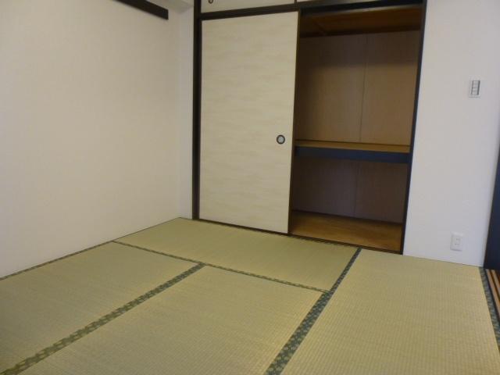|
|
Kanagawa Prefecture, Totsuka-ku, Yokohama-shi
神奈川県横浜市戸塚区
|
|
JR Tokaido Line "Totsuka" walk 14 minutes
JR東海道本線「戸塚」歩14分
|
|
Per yang ・ View good southeast dwelling unit add cooked with bus ・ It is fully equipped, such as bathroom dryer.
陽当たり ・ 眺望良好な南東向き住戸 追炊き付バス ・ 浴室乾燥機など充実の設備です。
|
|
"Totsuka" a 14-minute walk from the station! Convenient central location shopping in the "Totu Cana mall" close. Reality is the room of the third floor part of the seven-story
「戸塚」駅より徒歩14分!『トツカーナモール』至近で買い物便利な好立地。実態は7階建ての3階部分のお部屋です
|
Features pickup 特徴ピックアップ | | Interior renovation / System kitchen / Bathroom Dryer / Yang per good / Southeast direction / Flooring Chokawa / Elevator / Warm water washing toilet seat / water filter 内装リフォーム /システムキッチン /浴室乾燥機 /陽当り良好 /東南向き /フローリング張替 /エレベーター /温水洗浄便座 /浄水器 |
Property name 物件名 | | Totsuka West Park ・ Holmes Ichibankan 戸塚西パーク・ホームズ壱番館 |
Price 価格 | | 24,800,000 yen 2480万円 |
Floor plan 間取り | | 3LDK 3LDK |
Units sold 販売戸数 | | 1 units 1戸 |
Total units 総戸数 | | 50 units 50戸 |
Occupied area 専有面積 | | 65.08 sq m (19.68 tsubo) (Registration) 65.08m2(19.68坪)(登記) |
Other area その他面積 | | Balcony area: 9.75 sq m バルコニー面積:9.75m2 |
Whereabouts floor / structures and stories 所在階/構造・階建 | | 3rd floor / RC8 story 3階/RC8階建 |
Completion date 完成時期(築年月) | | June 1989 1989年6月 |
Address 住所 | | Kanagawa Prefecture, Totsuka-ku, Yokohama-shi Yabe-cho 1419-1 神奈川県横浜市戸塚区矢部町1419-1 |
Traffic 交通 | | JR Tokaido Line "Totsuka" walk 14 minutes JR東海道本線「戸塚」歩14分
|
Related links 関連リンク | | [Related Sites of this company] 【この会社の関連サイト】 |
Person in charge 担当者より | | Rep Natsumi Kikuchi 担当者菊地夏美 |
Contact お問い合せ先 | | TEL: 0800-603-3016 [Toll free] mobile phone ・ Also available from PHS
Caller ID is not notified
Please contact the "saw SUUMO (Sumo)"
If it does not lead, If the real estate company TEL:0800-603-3016【通話料無料】携帯電話・PHSからもご利用いただけます
発信者番号は通知されません
「SUUMO(スーモ)を見た」と問い合わせください
つながらない方、不動産会社の方は
|
Administrative expense 管理費 | | 13,600 yen / Month (consignment (cyclic)) 1万3600円/月(委託(巡回)) |
Repair reserve 修繕積立金 | | 8970 yen / Month 8970円/月 |
Time residents 入居時期 | | Consultation 相談 |
Whereabouts floor 所在階 | | 3rd floor 3階 |
Direction 向き | | Southeast 南東 |
Renovation リフォーム | | October 2013 interior renovation completed (kitchen ・ bathroom ・ toilet ・ floor ・ all rooms) 2013年10月内装リフォーム済(キッチン・浴室・トイレ・床・全室) |
Overview and notices その他概要・特記事項 | | Contact: Natsumi Kikuchi 担当者:菊地夏美 |
Structure-storey 構造・階建て | | RC8 story RC8階建 |
Site of the right form 敷地の権利形態 | | Ownership 所有権 |
Use district 用途地域 | | Quasi-residence 準住居 |
Company profile 会社概要 | | <Mediation> Governor of Kanagawa Prefecture (3) No. 023700 (Corporation) Japan Serban Distribution Division Yubinbango220-0004 Kanagawa Prefecture, Nishi-ku, Yokohama-shi Kitasaiwai 2-8-4 <仲介>神奈川県知事(3)第023700号(株)日本セルバン 流通事業部〒220-0004 神奈川県横浜市西区北幸2-8-4 |
