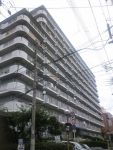|
|
Osaka-shi, Osaka Ikuno-ku,
大阪府大阪市生野区
|
|
Subway Sennichimae Line "Tsuruhashi" walk 4 minutes
地下鉄千日前線「鶴橋」歩4分
|
|
Southeast corner room, Spacious three-sided balcony there! Umeda from the nearest station ・ Namba ・ Tennoji is lightness also charm of footwork to go without a transfer to.
南東角部屋、広々3面バルコニー有り!最寄駅から梅田・難波・天王寺まで乗り換え無しで行けるフットワークの軽さも魅力です。
|
Features pickup 特徴ピックアップ | | 2 along the line more accessible / Super close / Facing south / Corner dwelling unit / Yang per good / Flat to the station / Japanese-style room / Plane parking / 2 or more sides balcony / South balcony / Bicycle-parking space / Elevator / Ventilation good / Maintained sidewalk / Bike shelter 2沿線以上利用可 /スーパーが近い /南向き /角住戸 /陽当り良好 /駅まで平坦 /和室 /平面駐車場 /2面以上バルコニー /南面バルコニー /駐輪場 /エレベーター /通風良好 /整備された歩道 /バイク置場 |
Property name 物件名 | | Neokopo Tsuruhashi ネオコーポ鶴橋 |
Price 価格 | | 13.8 million yen 1380万円 |
Floor plan 間取り | | 4DK 4DK |
Units sold 販売戸数 | | 1 units 1戸 |
Total units 総戸数 | | 138 units 138戸 |
Occupied area 専有面積 | | 63.8 sq m (center line of wall) 63.8m2(壁芯) |
Other area その他面積 | | Balcony area: 25.95 sq m バルコニー面積:25.95m2 |
Whereabouts floor / structures and stories 所在階/構造・階建 | | 4th floor / SRC12 story 4階/SRC12階建 |
Completion date 完成時期(築年月) | | July 1979 1979年7月 |
Address 住所 | | Osaka-shi, Osaka Ikuno-ku, Tsuruhashi 3-1-38 大阪府大阪市生野区鶴橋3-1-38 |
Traffic 交通 | | Subway Sennichimae Line "Tsuruhashi" walk 4 minutes
JR Osaka Loop Line "Tsuruhashi" walk 4 minutes
Kintetsu Nara Line "Tsuruhashi" walk 4 minutes 地下鉄千日前線「鶴橋」歩4分
JR大阪環状線「鶴橋」歩4分
近鉄奈良線「鶴橋」歩4分
|
Contact お問い合せ先 | | Pitattohausu Tennoji store (Ltd.) Land Rec TEL: 0800-603-8788 [Toll free] mobile phone ・ Also available from PHS
Caller ID is not notified
Please contact the "saw SUUMO (Sumo)"
If it does not lead, If the real estate company ピタットハウス天王寺店(株)ランドレックTEL:0800-603-8788【通話料無料】携帯電話・PHSからもご利用いただけます
発信者番号は通知されません
「SUUMO(スーモ)を見た」と問い合わせください
つながらない方、不動産会社の方は
|
Administrative expense 管理費 | | 6250 yen / Month (consignment (commuting)) 6250円/月(委託(通勤)) |
Repair reserve 修繕積立金 | | 7940 yen / Month 7940円/月 |
Time residents 入居時期 | | Immediate available 即入居可 |
Whereabouts floor 所在階 | | 4th floor 4階 |
Direction 向き | | South 南 |
Structure-storey 構造・階建て | | SRC12 story SRC12階建 |
Site of the right form 敷地の権利形態 | | Ownership 所有権 |
Use district 用途地域 | | Semi-industrial 準工業 |
Parking lot 駐車場 | | Site (18,000 yen / Month) 敷地内(1万8000円/月) |
Company profile 会社概要 | | <Mediation> governor of Osaka (2) the first 054,209 No. Pitattohausu Tennoji store (Ltd.) land Rec Yubinbango545-0051 Osaka Abeno-ku, Osaka Asahimachi 1-1-8 Kaga Tower building second floor <仲介>大阪府知事(2)第054209号ピタットハウス天王寺店(株)ランドレック〒545-0051 大阪府大阪市阿倍野区旭町1-1-8 加賀タワービル2階 |
Construction 施工 | | (Ltd.) Hasegawa builders (株)長谷川工務店 |




