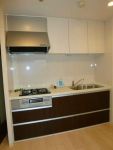|
|
Osaka-shi, Osaka Ikuno-ku,
大阪府大阪市生野区
|
|
Subway Sennichimae Line "Minami Tatsumi" walk 2 minutes
地下鉄千日前線「南巽」歩2分
|
|
● 2013 October Indoor renovated! ! ● with proof! ! Day in ● corner room, Ventilation good! ! ● closer super is life convenient!
●平成25年10月室内リフォーム済み!!●証明付き!!●角部屋で日当たり、風通し良好!!●スーパー近くて生活至便です!
|
|
Super close, Corner dwelling unit, Yang per good, Elevator, Ventilation good
スーパーが近い、角住戸、陽当り良好、エレベーター、通風良好
|
Features pickup 特徴ピックアップ | | Super close / Corner dwelling unit / Yang per good / Elevator / Ventilation good スーパーが近い /角住戸 /陽当り良好 /エレベーター /通風良好 |
Property name 物件名 | | Minami Tatsumi Green Mansion ・ The ・ Square 南巽グリーンマンション・ザ・スクエア |
Price 価格 | | 13.8 million yen 1380万円 |
Floor plan 間取り | | 3DK 3DK |
Units sold 販売戸数 | | 1 units 1戸 |
Total units 総戸数 | | 181 units 181戸 |
Occupied area 専有面積 | | 53.36 sq m (center line of wall) 53.36m2(壁芯) |
Other area その他面積 | | Balcony area: 53.36 sq m バルコニー面積:53.36m2 |
Whereabouts floor / structures and stories 所在階/構造・階建 | | 3rd floor / SRC15 story 3階/SRC15階建 |
Completion date 完成時期(築年月) | | July 1987 1987年7月 |
Address 住所 | | Osaka-shi, Osaka Ikuno-ku, Tatsumiminami 3 大阪府大阪市生野区巽南3 |
Traffic 交通 | | Subway Sennichimae Line "Minami Tatsumi" walk 2 minutes
JR Kansai Main Line "plain" walk 16 minutes
Subway Sennichimae Line "Kita Tatsumi" walk 18 minutes 地下鉄千日前線「南巽」歩2分
JR関西本線「平野」歩16分
地下鉄千日前線「北巽」歩18分
|
Related links 関連リンク | | [Related Sites of this company] 【この会社の関連サイト】 |
Person in charge 担当者より | | Rep Nishikawa You live who can comfort in the 20's customers: True History of age, Your smile, We will do our best so that you can provide a happy living environment. 担当者西川 真史年齢:20代お客様に納得して頂けるお住まい、お客様の笑顔、幸せな生活環境を提供できるよう全力をつくします。 |
Contact お問い合せ先 | | TEL: 0800-603-2312 [Toll free] mobile phone ・ Also available from PHS
Caller ID is not notified
Please contact the "saw SUUMO (Sumo)"
If it does not lead, If the real estate company TEL:0800-603-2312【通話料無料】携帯電話・PHSからもご利用いただけます
発信者番号は通知されません
「SUUMO(スーモ)を見た」と問い合わせください
つながらない方、不動産会社の方は
|
Administrative expense 管理費 | | 6830 yen / Month (consignment (commuting)) 6830円/月(委託(通勤)) |
Repair reserve 修繕積立金 | | 10,140 yen / Month 1万140円/月 |
Time residents 入居時期 | | Consultation 相談 |
Whereabouts floor 所在階 | | 3rd floor 3階 |
Direction 向き | | East 東 |
Renovation リフォーム | | October 2013 interior renovation completed (kitchen ・ bathroom ・ toilet ・ wall ・ floor ・ all rooms) 2013年10月内装リフォーム済(キッチン・浴室・トイレ・壁・床・全室) |
Overview and notices その他概要・特記事項 | | Contact: Nishikawa Masashi 担当者:西川 真史 |
Structure-storey 構造・階建て | | SRC15 story SRC15階建 |
Site of the right form 敷地の権利形態 | | Ownership 所有権 |
Use district 用途地域 | | Semi-industrial 準工業 |
Parking lot 駐車場 | | Site (14,000 yen ~ 16,000 yen / Month) 敷地内(1万4000円 ~ 1万6000円/月) |
Company profile 会社概要 | | <Mediation> Minister of Land, Infrastructure and Transport (2) No. 007017 (Ltd.) House Freedom Higashi shop Yubinbango577-0841 Osaka Higashi Ashidai 3-11-10 <仲介>国土交通大臣(2)第007017号(株)ハウスフリーダム東大阪店〒577-0841 大阪府東大阪市足代3-11-10 |
Construction 施工 | | (Ltd.) Hasegawa builders (株)長谷川工務店 |














