Used Apartments » Kanto » Saitama Prefecture » Kawaguchi city
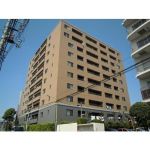 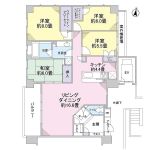
| | Kawaguchi City Prefecture 埼玉県川口市 |
| JR Keihin Tohoku Line "Kawaguchi" walk 16 minutes JR京浜東北線「川口」歩16分 |
| ☆ 4LD of occupied area 106.67 sq m ・ K type ☆ 8 floor ・ Corner room ☆ LD ・ K is about 20 tatami mats! ☆ Pets welcome breeding (however limited hour by the management contract) ☆専有面積106.67m2の4LD・Kタイプ☆8階部分・角部屋☆LD・Kは約20畳!☆ペット飼育可能(但し管理規約による制限有) |
| ■ ■ ■ "Livable Anshin mediation guarantee" the subject property ■ ■ ■ ■ There is a window in the bathroom in the 1620 type of bathtub ■ With auto lock ■■■『リバブルあんしん仲介保証』対象物件■■■■1620タイプの浴槽で浴室に窓があります■オートロック付 |
Features pickup 特徴ピックアップ | | LDK20 tatami mats or more / Super close / Corner dwelling unit / Japanese-style room / Washbasin with shower / Face-to-face kitchen / Warm water washing toilet seat / The window in the bathroom / Walk-in closet LDK20畳以上 /スーパーが近い /角住戸 /和室 /シャワー付洗面台 /対面式キッチン /温水洗浄便座 /浴室に窓 /ウォークインクロゼット | Property name 物件名 | | St. Regius Kawaguchi セントレジアス川口 | Price 価格 | | 32,800,000 yen 3280万円 | Floor plan 間取り | | 4LDK 4LDK | Units sold 販売戸数 | | 1 units 1戸 | Total units 総戸数 | | 37 units 37戸 | Occupied area 専有面積 | | 106.67 sq m (center line of wall) 106.67m2(壁芯) | Other area その他面積 | | Balcony area: 9.4 sq m バルコニー面積:9.4m2 | Whereabouts floor / structures and stories 所在階/構造・階建 | | 8th floor / RC10 story 8階/RC10階建 | Completion date 完成時期(築年月) | | September 2004 2004年9月 | Address 住所 | | Kawaguchi City Prefecture Aoki 2 埼玉県川口市青木2 | Traffic 交通 | | JR Keihin Tohoku Line "Kawaguchi" walk 16 minutes
Saitama high-speed rail, "Kawaguchi Motogo" walk 15 minutes JR京浜東北線「川口」歩16分
埼玉高速鉄道「川口元郷」歩15分
| Related links 関連リンク | | [Related Sites of this company] 【この会社の関連サイト】 | Person in charge 担当者より | | Rep Arai Yuta 担当者荒井 祐太 | Contact お問い合せ先 | | Tokyu Livable Inc. Kawaguchi Center TEL: 0800-603-0183 [Toll free] mobile phone ・ Also available from PHS
Caller ID is not notified
Please contact the "saw SUUMO (Sumo)"
If it does not lead, If the real estate company 東急リバブル(株)川口センターTEL:0800-603-0183【通話料無料】携帯電話・PHSからもご利用いただけます
発信者番号は通知されません
「SUUMO(スーモ)を見た」と問い合わせください
つながらない方、不動産会社の方は
| Administrative expense 管理費 | | 17,020 yen / Month (consignment (commuting)) 1万7020円/月(委託(通勤)) | Repair reserve 修繕積立金 | | 14,960 yen / Month 1万4960円/月 | Expenses 諸費用 | | Town council fee: 400 yen / Month 町会費:400円/月 | Time residents 入居時期 | | Consultation 相談 | Whereabouts floor 所在階 | | 8th floor 8階 | Direction 向き | | West 西 | Overview and notices その他概要・特記事項 | | Contact: Arai Yuta 担当者:荒井 祐太 | Structure-storey 構造・階建て | | RC10 story RC10階建 | Site of the right form 敷地の権利形態 | | Ownership 所有権 | Use district 用途地域 | | Semi-industrial 準工業 | Parking lot 駐車場 | | The exclusive right to use with parking (4800 yen / Month) 専用使用権付駐車場(4800円/月) | Company profile 会社概要 | | <Mediation> Minister of Land, Infrastructure and Transport (10) No. 002611 (one company) Real Estate Association (Corporation) metropolitan area real estate Fair Trade Council member Tokyu Livable Inc. Kawaguchi Center Yubinbango332-0017 Kawaguchi City Prefecture Sakae 3-5-1 Takanashi building the fourth floor <仲介>国土交通大臣(10)第002611号(一社)不動産協会会員 (公社)首都圏不動産公正取引協議会加盟東急リバブル(株)川口センター〒332-0017 埼玉県川口市栄町3-5-1 高梨ビル4階 | Construction 施工 | | Yorii Construction Co., Ltd. 寄居建設(株) |
Local appearance photo現地外観写真 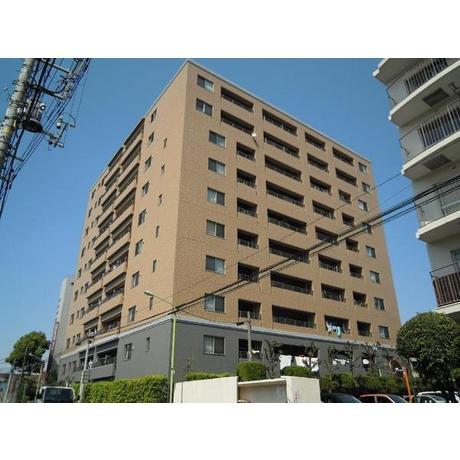 Local (April 2013) Shooting
現地(2013年4月)撮影
Floor plan間取り図 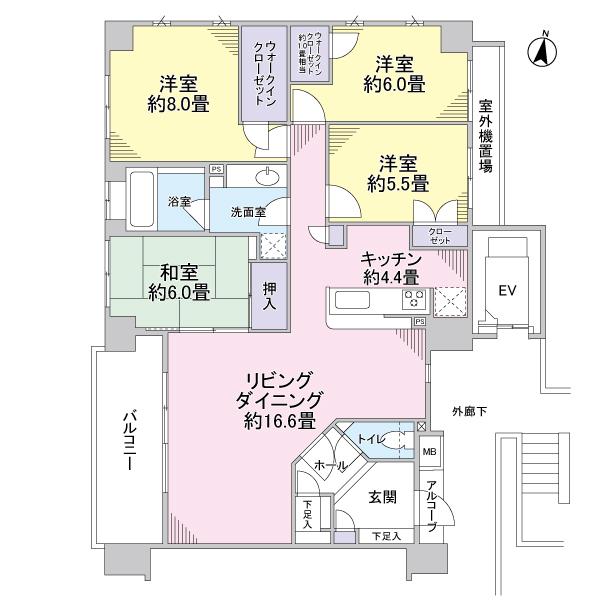 4LDK, Price 32,800,000 yen, Footprint 106.67 sq m , Balcony area 9.4 sq m
4LDK、価格3280万円、専有面積106.67m2、バルコニー面積9.4m2
Livingリビング 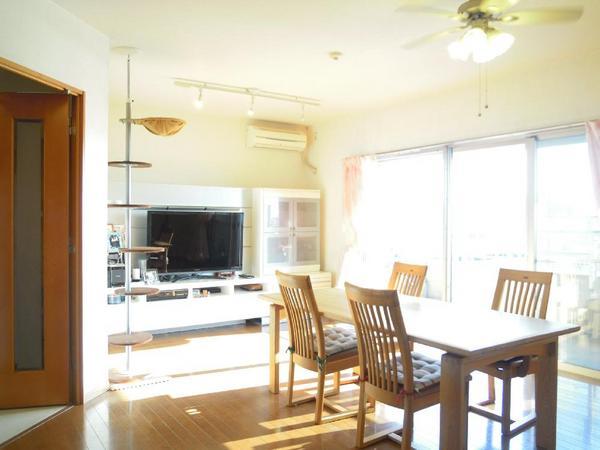 Indoor (April 2013) Shooting ※ Furniture, etc. are not included in the sale
室内(2013年4月)撮影
※家具等は販売対象に含まれません
Bathroom浴室 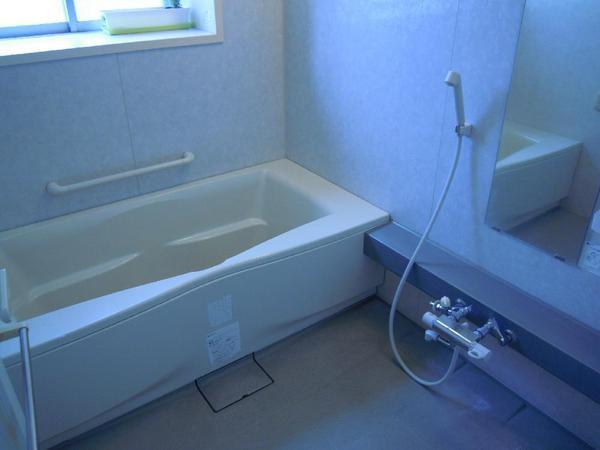 Indoor (April 2013) Shooting
室内(2013年4月)撮影
Kitchenキッチン 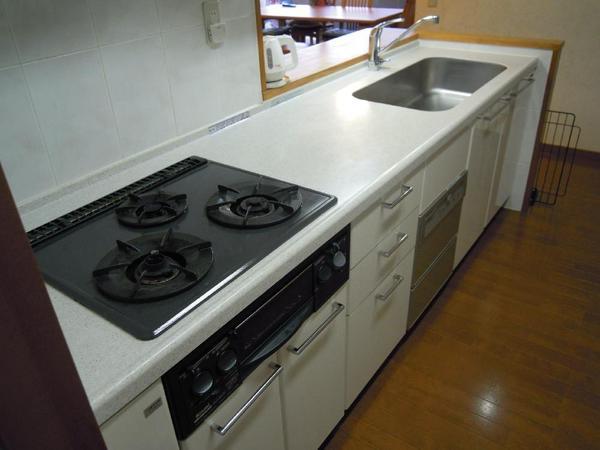 Indoor (April 2013) Shooting
室内(2013年4月)撮影
Wash basin, toilet洗面台・洗面所 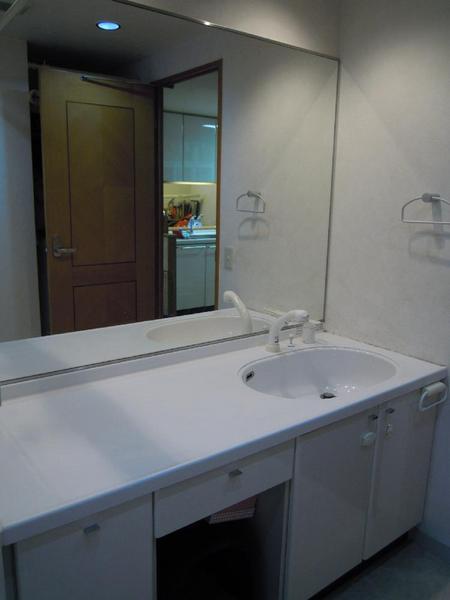 Indoor (April 2013) Shooting
室内(2013年4月)撮影
Toiletトイレ 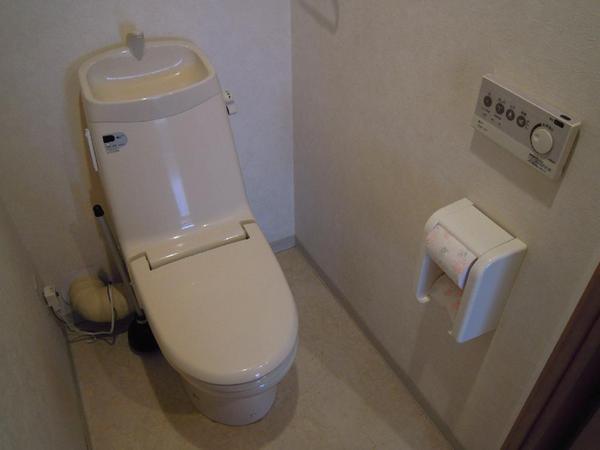 Indoor (April 2013) Shooting
室内(2013年4月)撮影
Station駅 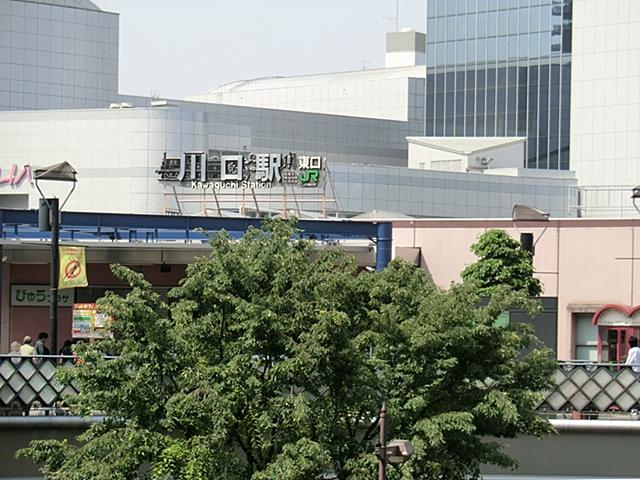 JR Keihin Tohoku Line to "Kawaguchi" 1250m
JR京浜東北線『川口』まで1250m
Supermarketスーパー 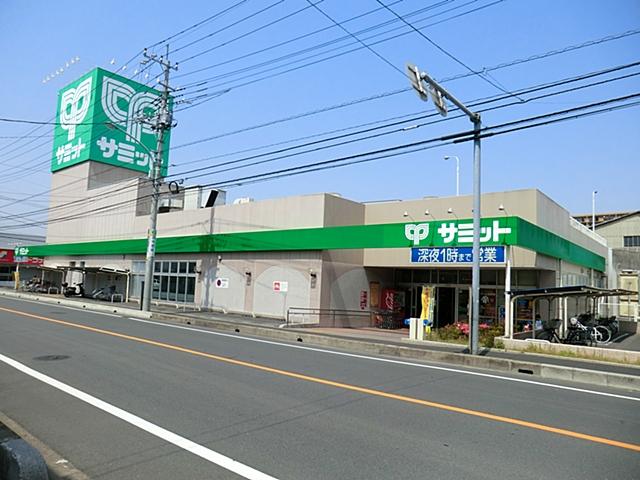 350m to Summit Kawaguchi Aoki shop
サミット川口青木店まで350m
Hospital病院 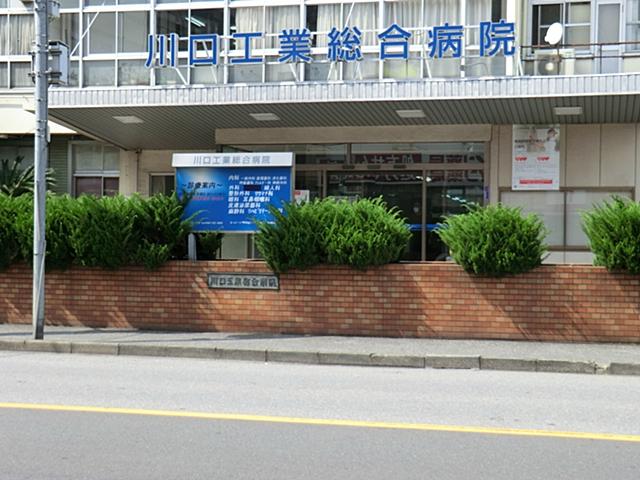 1050m until Kawaguchi industrial General Hospital
川口工業総合病院まで1050m
Kindergarten ・ Nursery幼稚園・保育園 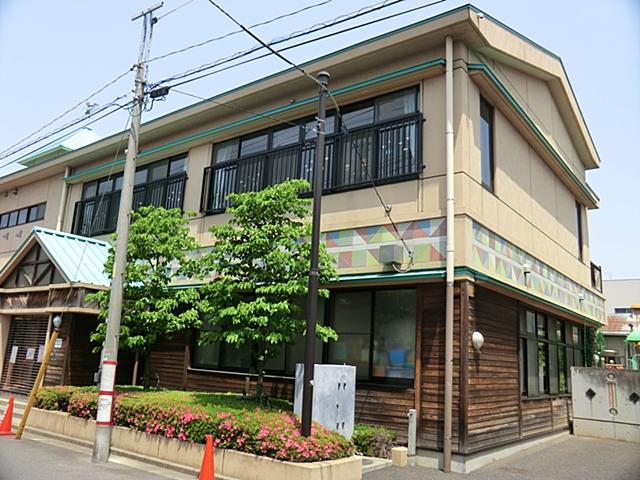 320m to the south Aoki nursery
南青木保育所まで320m
Primary school小学校 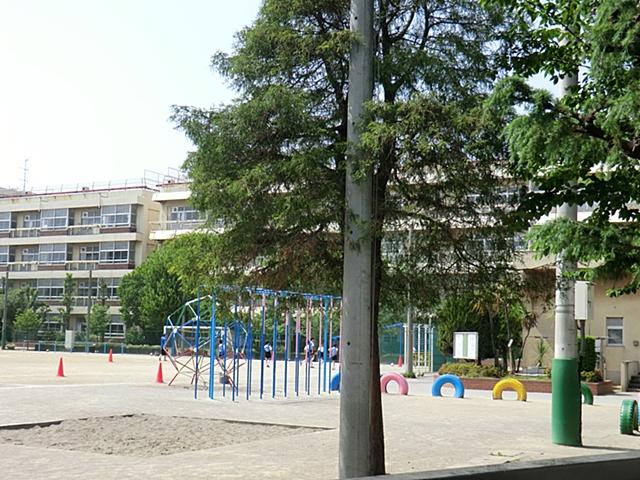 280m until Aoki Central Elementary School
青木中央小学校まで280m
Junior high school中学校 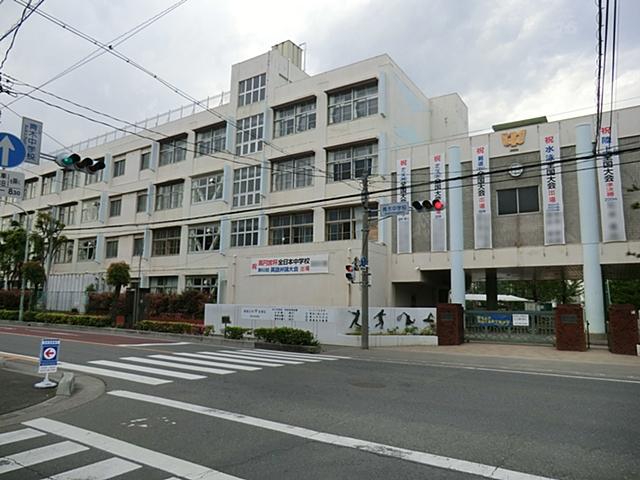 940m until Aoki junior high school
青木中学校まで940m
Location
| 













