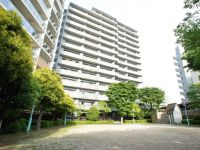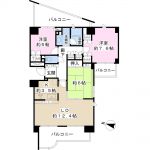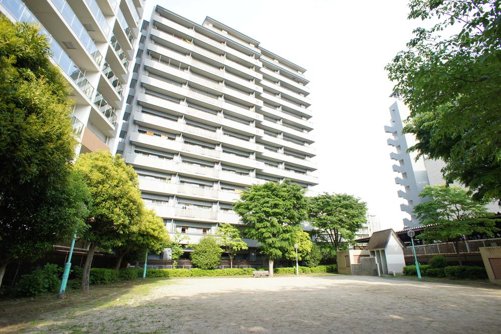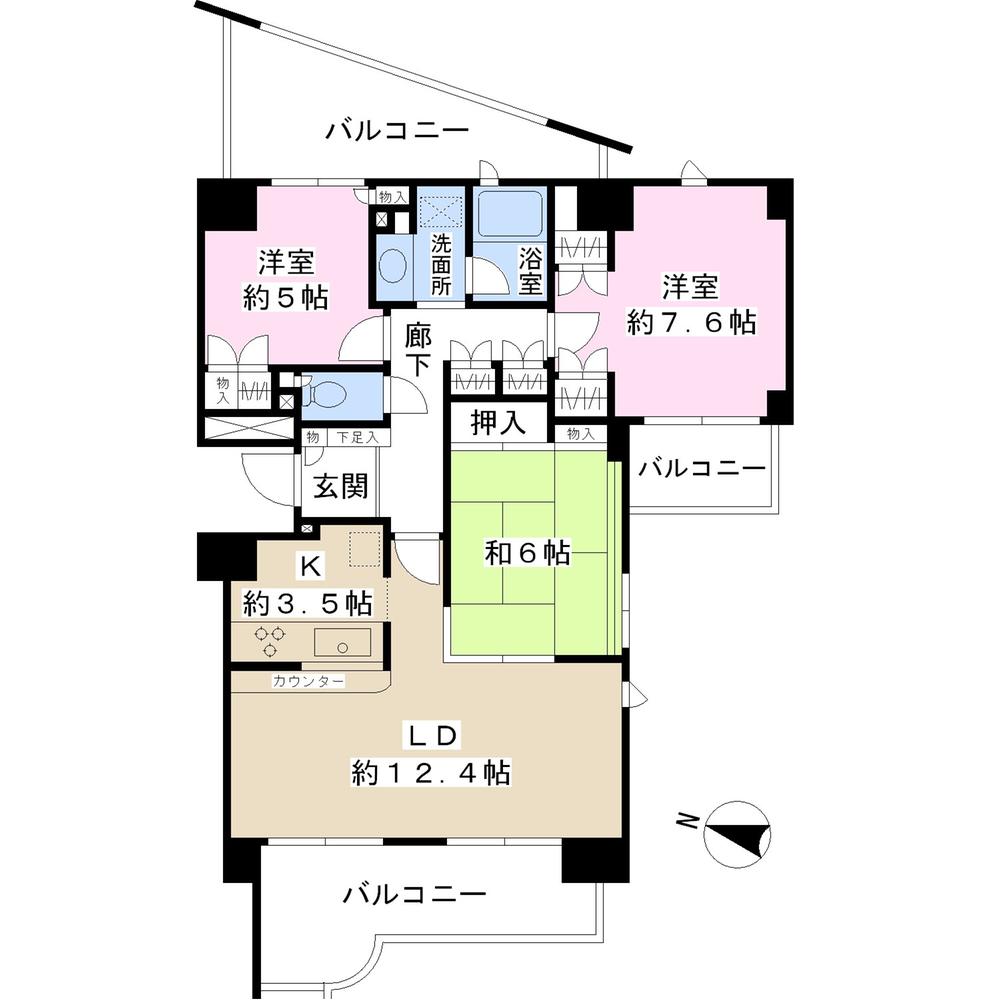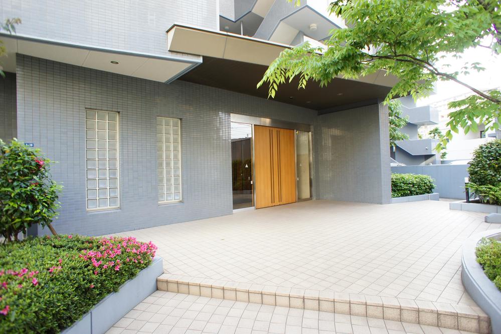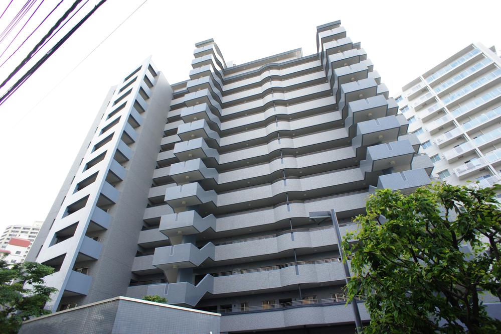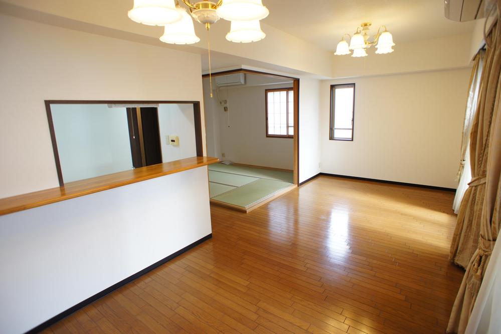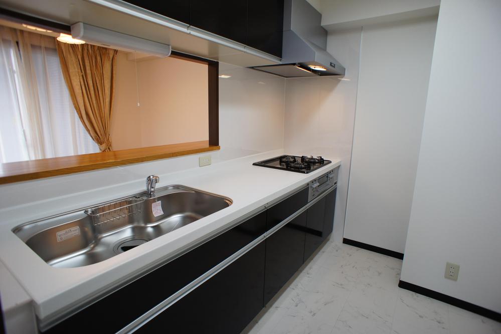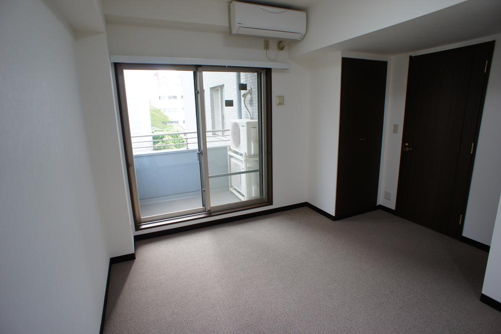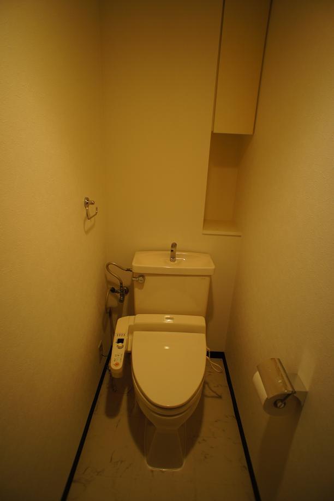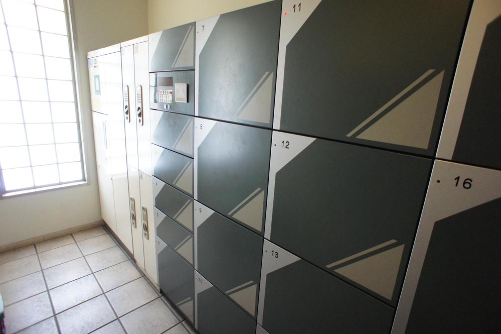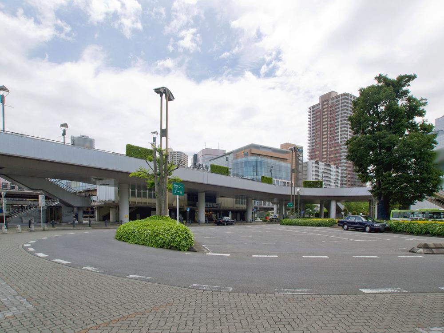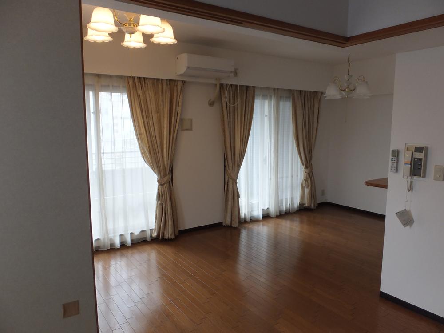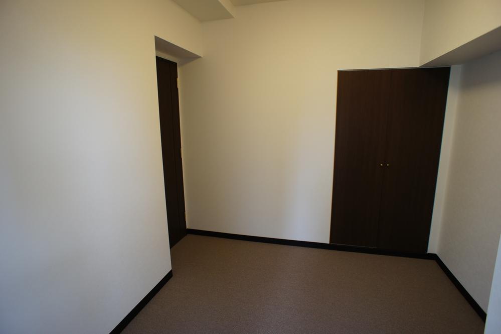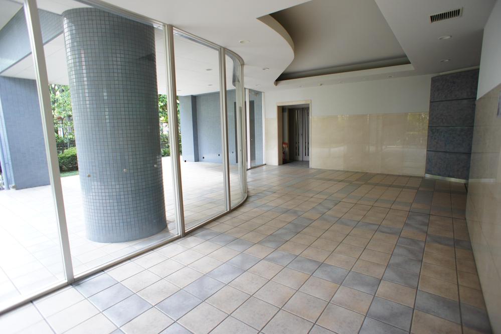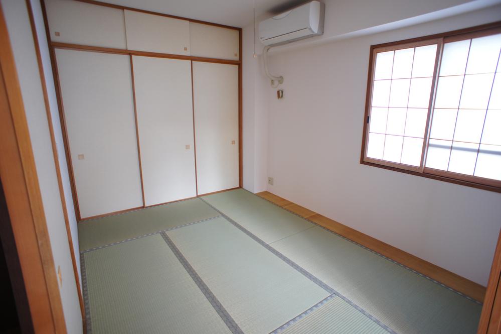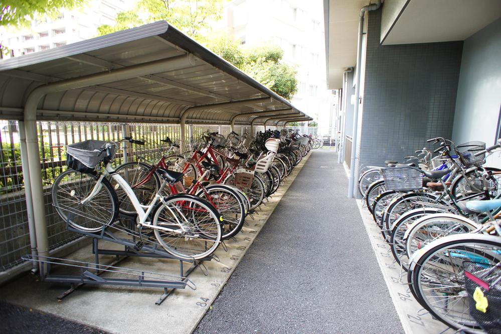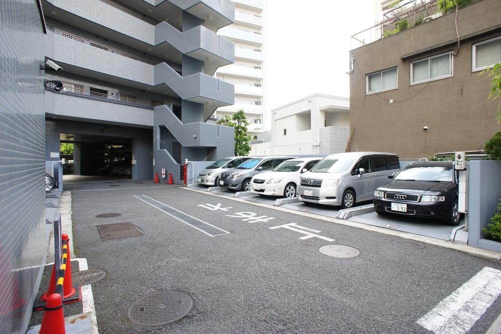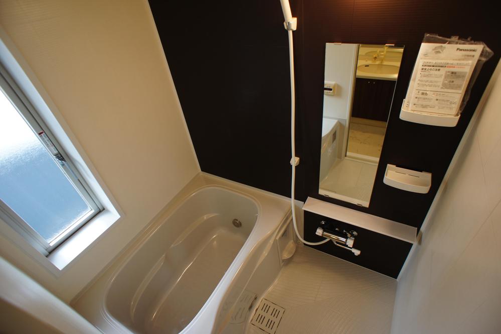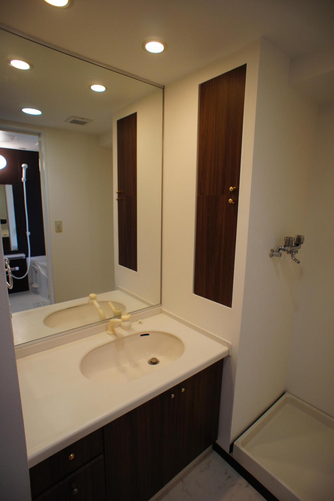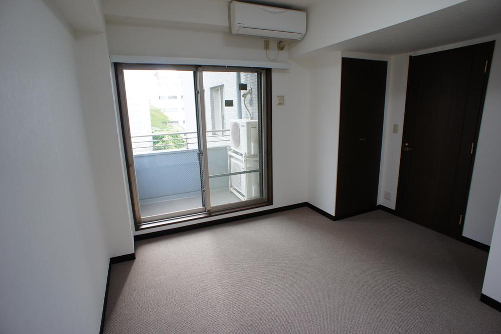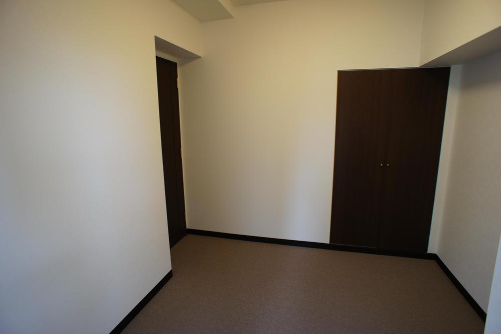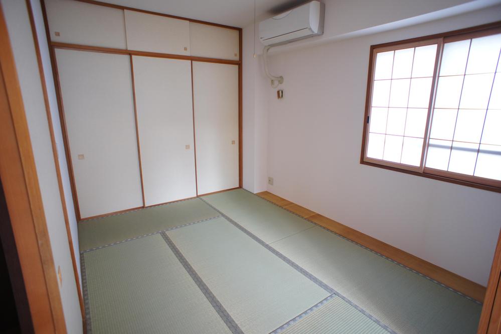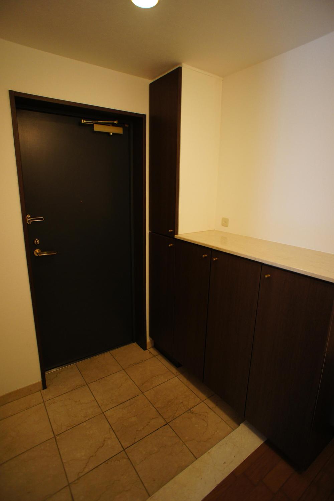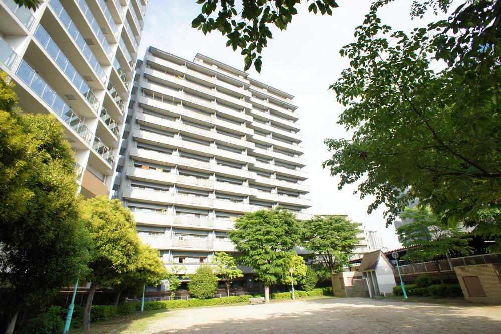|
|
Kawaguchi City Prefecture
埼玉県川口市
|
|
JR Keihin Tohoku Line "Kawaguchi" walk 6 minutes
JR京浜東北線「川口」歩6分
|
|
Kawaguchi Station 6 min. Walk, Front park, 77 sq m 3LDK. I was laying the LAN wiring to all the living room.
川口駅徒歩6分、前面公園、77m23LDK。全居室にLAN配線を敷設しました。
|
Features pickup 特徴ピックアップ | | Corner dwelling unit / Yang per good / Japanese-style room / 24 hours garbage disposal Allowed / 3 face lighting / Plane parking / 2 or more sides balcony / Bicycle-parking space / Elevator / Urban neighborhood / Ventilation good / Delivery Box 角住戸 /陽当り良好 /和室 /24時間ゴミ出し可 /3面採光 /平面駐車場 /2面以上バルコニー /駐輪場 /エレベーター /都市近郊 /通風良好 /宅配ボックス |
Property name 物件名 | | Kawaguchi Park House 川口パークハウス |
Price 価格 | | 38,800,000 yen 3880万円 |
Floor plan 間取り | | 3LDK 3LDK |
Units sold 販売戸数 | | 1 units 1戸 |
Occupied area 専有面積 | | 77.1 sq m (23.32 tsubo) (center line of wall) 77.1m2(23.32坪)(壁芯) |
Other area その他面積 | | Balcony area: 24.31 sq m バルコニー面積:24.31m2 |
Whereabouts floor / structures and stories 所在階/構造・階建 | | 5th floor / RC14 story 5階/RC14階建 |
Completion date 完成時期(築年月) | | February 1997 1997年2月 |
Address 住所 | | Kawaguchi Sakae 2 埼玉県川口市栄町2 |
Traffic 交通 | | JR Keihin Tohoku Line "Kawaguchi" walk 6 minutes JR京浜東北線「川口」歩6分
|
Related links 関連リンク | | [Related Sites of this company] 【この会社の関連サイト】 |
Person in charge 担当者より | | Person in charge of real-estate and building Kida Hikarikuni Age: 40's kindness carefully, And dating to enjoy assent. Seller like ・ We believe the top priority to satisfy our mediation to both buyer like 担当者宅建木田 光國年齢:40代親切丁寧に、ご納得いただけるまでお付き合いします。売主様・買主様の双方にご満足いただける仲介を最優先に考えております |
Contact お問い合せ先 | | TEL: 0800-603-0212 [Toll free] mobile phone ・ Also available from PHS
Caller ID is not notified
Please contact the "saw SUUMO (Sumo)"
If it does not lead, If the real estate company TEL:0800-603-0212【通話料無料】携帯電話・PHSからもご利用いただけます
発信者番号は通知されません
「SUUMO(スーモ)を見た」と問い合わせください
つながらない方、不動産会社の方は
|
Administrative expense 管理費 | | 14,600 yen / Month (consignment (commuting)) 1万4600円/月(委託(通勤)) |
Repair reserve 修繕積立金 | | 6900 yen / Month 6900円/月 |
Time residents 入居時期 | | Immediate available 即入居可 |
Whereabouts floor 所在階 | | 5th floor 5階 |
Direction 向き | | West 西 |
Overview and notices その他概要・特記事項 | | Contact: Kida Hikarikuni 担当者:木田 光國 |
Structure-storey 構造・階建て | | RC14 story RC14階建 |
Site of the right form 敷地の権利形態 | | Ownership 所有権 |
Use district 用途地域 | | Commerce 商業 |
Parking lot 駐車場 | | Sky Mu 空無 |
Company profile 会社概要 | | <Mediation> Minister of Land, Infrastructure and Transport (8) No. 003,394 (one company) Real Estate Association (Corporation) metropolitan area real estate Fair Trade Council member Taisei the back Real Estate Sales Co., Ltd. Kawaguchi office Yubinbango332-0012 Kawaguchi City Prefecture Honcho 4-1-6 Kawaguchi, the first building on the ground floor <仲介>国土交通大臣(8)第003394号(一社)不動産協会会員 (公社)首都圏不動産公正取引協議会加盟大成有楽不動産販売(株)川口営業所〒332-0012 埼玉県川口市本町4-1-6 川口第1ビル1階 |
Construction 施工 | | Mitsubishi Estate Co., Ltd. 三菱地所(株) |
