Used Apartments » Kanto » Saitama Prefecture » Kawaguchi city
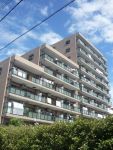 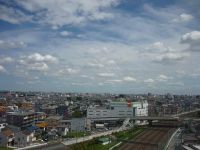
| | Kawaguchi City Prefecture 埼玉県川口市 |
| JR Keihin Tohoku Line "bracken" walk 15 minutes JR京浜東北線「蕨」歩15分 |
| top floor ・ No upper floor, Corner dwelling unit, 2 along the line more accessible, Good view, Ventilation good, Immediate Available, System kitchen, Bathroom Dryer, Yang per good, All room storage, Flat to the station, LDK15 tatami mats or more, Elevator 最上階・上階なし、角住戸、2沿線以上利用可、眺望良好、通風良好、即入居可、システムキッチン、浴室乾燥機、陽当り良好、全居室収納、駅まで平坦、LDK15畳以上、エレベータ |
| ■ top floor ・ "Yang per per southeast angle dwelling unit ・ View good " ■ JR Keihin Tohoku Line "bracken Station" ・ JR Musashino Line 2 station 2 lines available, "Minami Urawa Station" ■ "Bathroom Dryer", "warm water washing toilet seat", "entrance porch," "Auto-Lock", "out frame construction method", etc., Well-equipped ・ specification ■ The living room is 15.4 Pledge ■ But is the current state 2LDK, It can be changed to 3LDK (additional cost required) ■ Per current state vacancy, Turnkey (after remaining price settlement) ■ We inquiry welcome from everyone. ■最上階・南東向き角住戸につき「陽当たり・眺望良好」■JR京浜東北線「蕨駅」・JR武蔵野線「南浦和駅」の2駅2路線利用可能■「浴室乾燥機」「温水洗浄便座」「玄関ポーチ」「オートロック」「アウトフレーム工法」など、 充実の設備・仕様■リビングルームは15.4帖■現況2LDKですが、3LDKに変更可能(別途費用要)■現況空室につき、即入居可能(残代金決済後)■皆様からのお問い合わせお待ちしております。 |
Features pickup 特徴ピックアップ | | Immediate Available / 2 along the line more accessible / System kitchen / Bathroom Dryer / Corner dwelling unit / Yang per good / All room storage / Flat to the station / LDK15 tatami mats or more / top floor ・ No upper floor / Elevator / Warm water washing toilet seat / TV monitor interphone / Mu front building / Ventilation good / Good view / Flat terrain 即入居可 /2沿線以上利用可 /システムキッチン /浴室乾燥機 /角住戸 /陽当り良好 /全居室収納 /駅まで平坦 /LDK15畳以上 /最上階・上階なし /エレベーター /温水洗浄便座 /TVモニタ付インターホン /前面棟無 /通風良好 /眺望良好 /平坦地 | Property name 物件名 | | My Castle Minami Urawa マイキャッスル南浦和 | Price 価格 | | 19,980,000 yen 1998万円 | Floor plan 間取り | | 2LDK 2LDK | Units sold 販売戸数 | | 1 units 1戸 | Total units 総戸数 | | 94 units 94戸 | Occupied area 専有面積 | | 62.1 sq m (center line of wall) 62.1m2(壁芯) | Other area その他面積 | | Balcony area: 11.8 sq m バルコニー面積:11.8m2 | Whereabouts floor / structures and stories 所在階/構造・階建 | | 10th floor / RC10 floors 1 underground story 10階/RC10階地下1階建 | Completion date 完成時期(築年月) | | December 1998 1998年12月 | Address 住所 | | Kawaguchi City Prefecture Shibafuji 2-5-24 埼玉県川口市芝富士2-5-24 | Traffic 交通 | | JR Keihin Tohoku Line "bracken" walk 15 minutes
JR Musashino Line "Minami Urawa" walk 18 minutes JR京浜東北線「蕨」歩15分
JR武蔵野線「南浦和」歩18分 | Person in charge 担当者より | | Person in charge of alpine Toru 担当者高山 透 | Contact お問い合せ先 | | TEL: 0800-602-6676 [Toll free] mobile phone ・ Also available from PHS
Caller ID is not notified
Please contact the "saw SUUMO (Sumo)"
If it does not lead, If the real estate company TEL:0800-602-6676【通話料無料】携帯電話・PHSからもご利用いただけます
発信者番号は通知されません
「SUUMO(スーモ)を見た」と問い合わせください
つながらない方、不動産会社の方は
| Administrative expense 管理費 | | 6200 yen / Month (consignment (commuting)) 6200円/月(委託(通勤)) | Repair reserve 修繕積立金 | | 7450 yen / Month 7450円/月 | Time residents 入居時期 | | Immediate available 即入居可 | Whereabouts floor 所在階 | | 10th floor 10階 | Direction 向き | | Southeast 南東 | Overview and notices その他概要・特記事項 | | Contact: alpine Toru 担当者:高山 透 | Structure-storey 構造・階建て | | RC10 floors 1 underground story RC10階地下1階建 | Site of the right form 敷地の権利形態 | | Ownership 所有権 | Use district 用途地域 | | One dwelling 1種住居 | Parking lot 駐車場 | | Nothing 無 | Company profile 会社概要 | | <Mediation> Minister of Land, Infrastructure and Transport (1) No. 008026 (Ltd.) Haseko realistic Estate Kawaguchi shop Yubinbango332-0012 Kawaguchi City Prefecture Honcho 4-1-1 Kawaguchi SI building second floor <仲介>国土交通大臣(1)第008026号(株)長谷工リアルエステート川口店〒332-0012 埼玉県川口市本町4-1-1 川口SIビル2階 | Construction 施工 | | Yamada Construction Co., Ltd. 山田建設(株) |
Local appearance photo現地外観写真 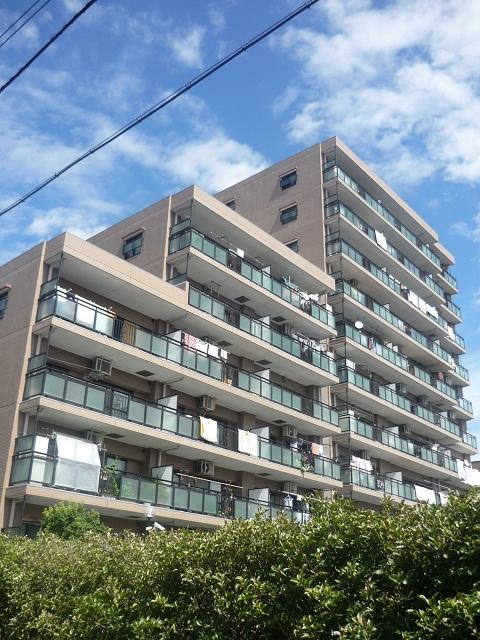 Local (September 2013) Shooting
現地(2013年9月)撮影
View photos from the dwelling unit住戸からの眺望写真 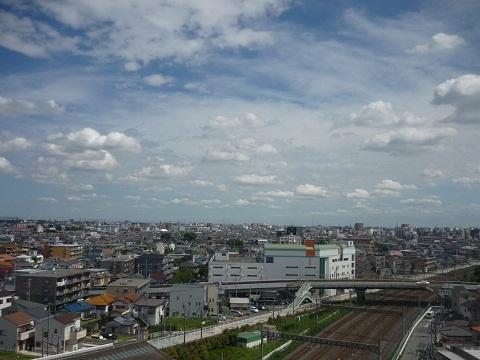 "Yang per per the top floor ・ View good "
最上階につき「陽当たり・眺望良好」
Floor plan間取り図 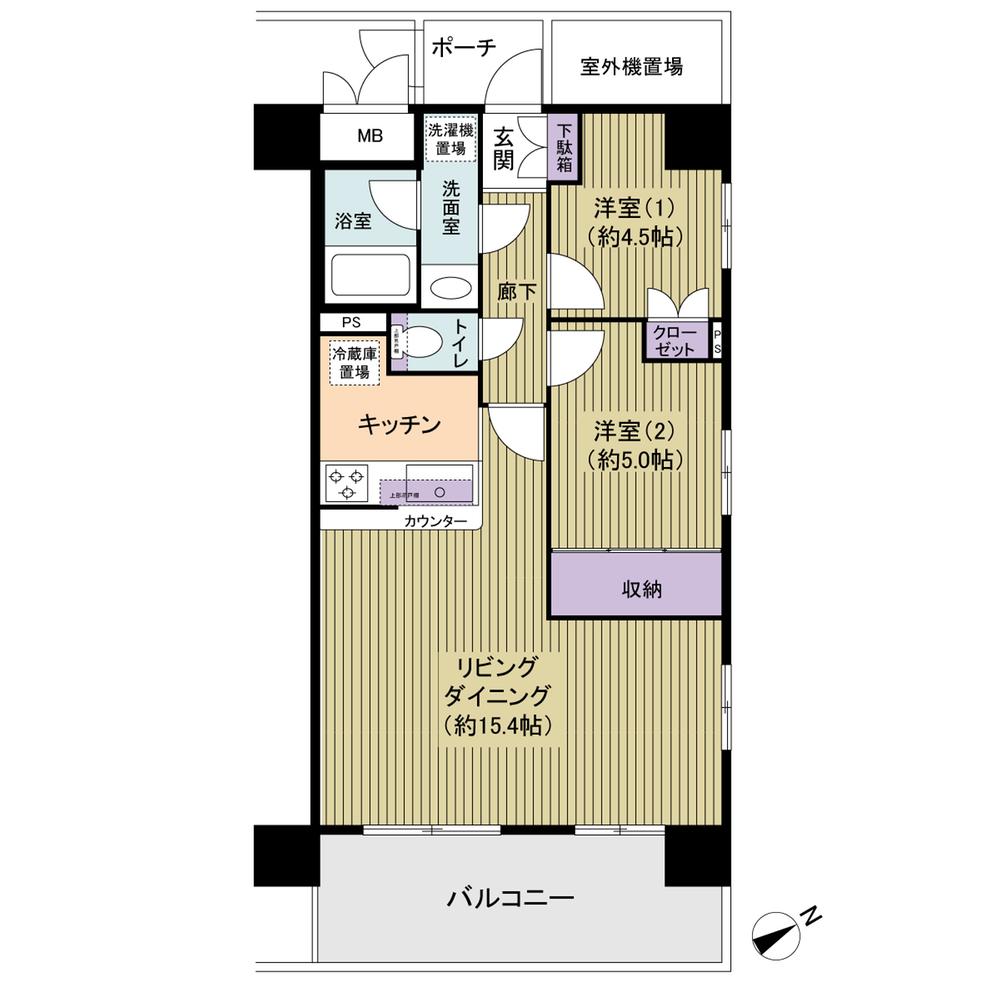 2LDK, Price 19,980,000 yen, Footprint 62.1 sq m , Possible changes to the balcony area 11.8 sq m 3LDK (additional cost required)
2LDK、価格1998万円、専有面積62.1m2、バルコニー面積11.8m2 3LDKに変更可能(別途費用要)
Entranceエントランス 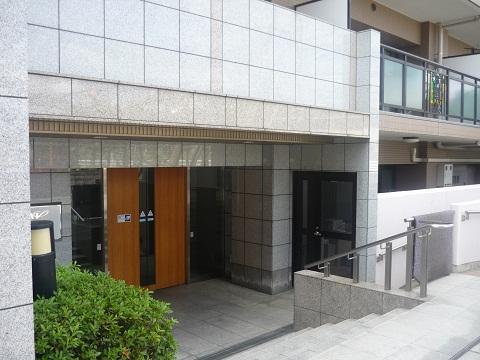 Well-managed entrance
管理の行き届いたエントランス
Other common areasその他共用部 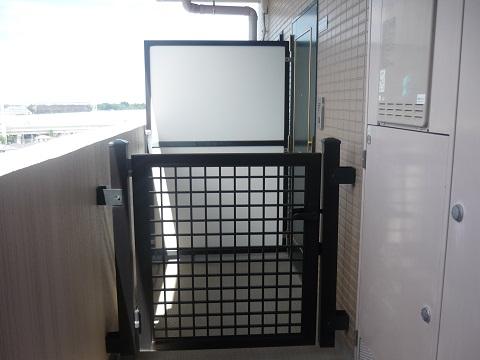 Entrance of detached sense @ porch
戸建感覚の玄関@ポーチ
Other introspectionその他内観 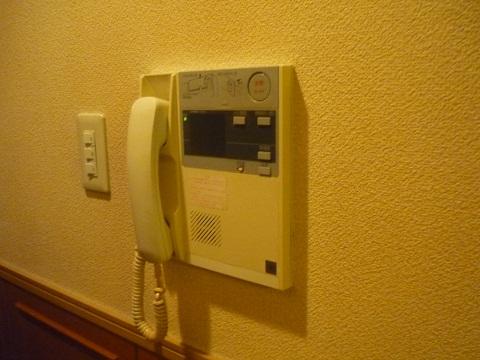 TV monitor with intercom
TVモニター付きインターホン
View photos from the dwelling unit住戸からの眺望写真 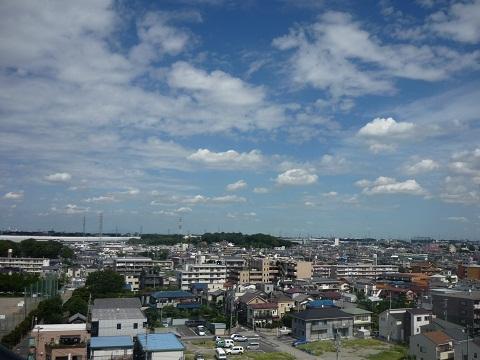 Per the top floor, There is a feeling of opening.
最上階につき、開放感があります。
Other localその他現地 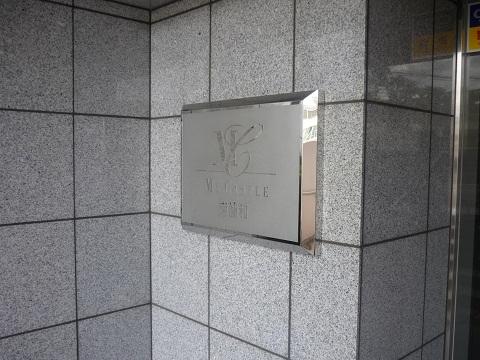 emblem
エンブレム
Location
|









