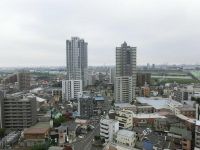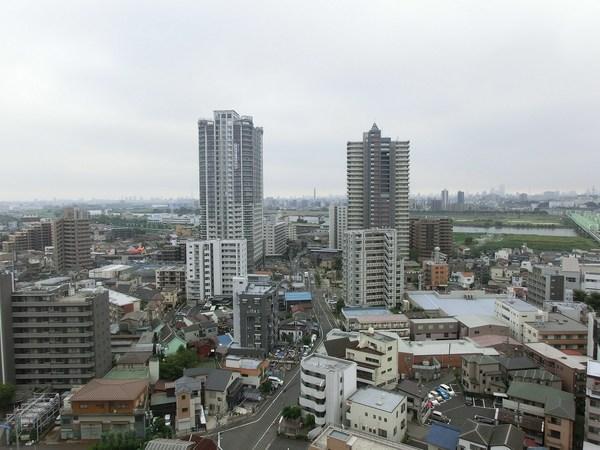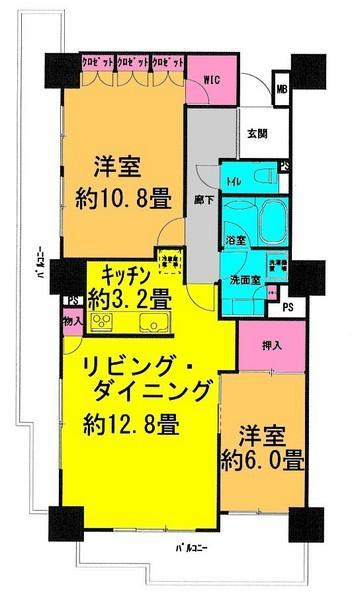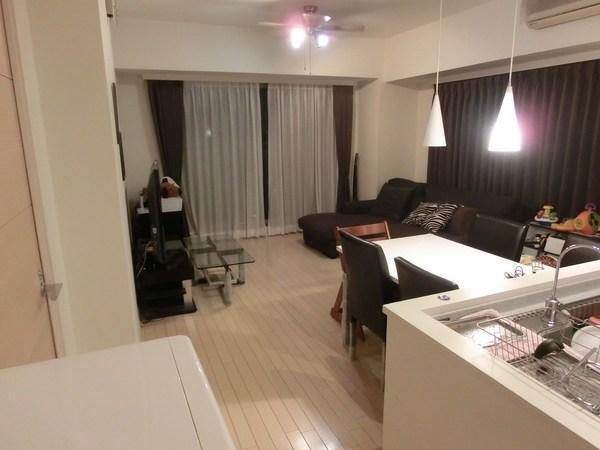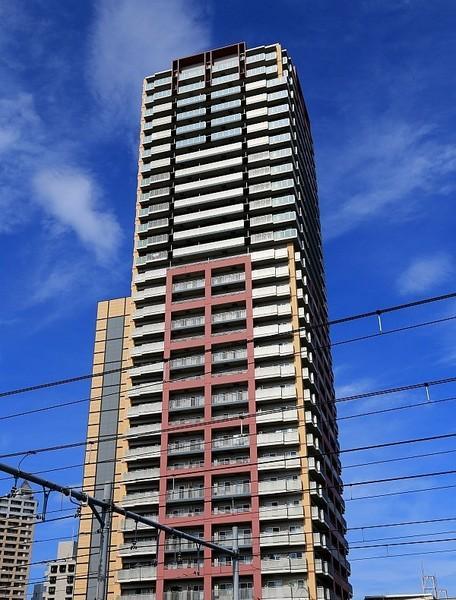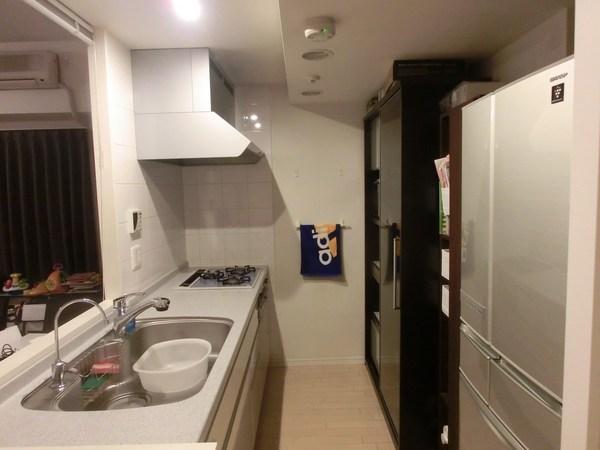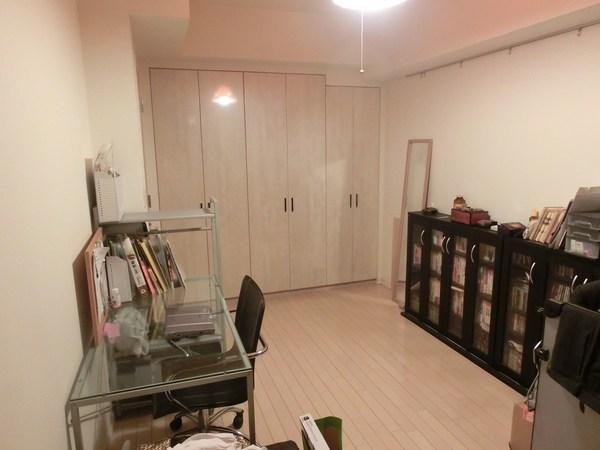|
|
Kawaguchi City Prefecture
埼玉県川口市
|
|
JR Keihin Tohoku Line "Kawaguchi" walk 5 minutes
JR京浜東北線「川口」歩5分
|
|
It can be changed to 3LDK. Entrance door seismic frame as earthquake measures ・ In-house power generation system ・ Rooftop emergency rescue for the space Yes. About 80 percent of the park grounds. For more information until the property responsible for Hidaka (Hidaka)! !
3LDKへ変更可能。震災対策として玄関ドア耐震枠・自家発電システム・屋上緊急救助用スペース有。敷地の約80%が公園。詳細は物件担当日高(ひだか)まで!!
|
|
Corner dwelling unit, Yang per good, High floor, 2 or more sides balcony, Southwestward, Pets Negotiable, Long-term high-quality housing, Corresponding to the flat-35S, See the mountain, System kitchen, Bathroom Dryer, Share facility enhancement, All room storage, Flat to the station, LDK15 tatami mats or more, 24 hours garbage disposal Allowed, Washbasin with shower, Face-to-face kitchen, Security enhancement, Self-propelled parking, Barrier-free, Bathroom 1 tsubo or more, Double-glazing, Bicycle-parking space, Elevator, Otobasu, High speed Internet correspondence, Warm water washing toilet seat, TV monitor interphone, Ventilation good, All living room flooring, Good view, All room 6 tatami mats or more, water filter, BS ・ CS ・ CATV, Fireworks viewing, 24-hour manned management, Floor heating, Delivery Box, Kids Room ・ nursery, Bike shelter
角住戸、陽当り良好、高層階、2面以上バルコニー、南西向き、ペット相談、長期優良住宅、フラット35Sに対応、山が見える、システムキッチン、浴室乾燥機、共有施設充実、全居室収納、駅まで平坦、LDK15畳以上、24時間ゴミ出し可、シャワー付洗面台、対面式キッチン、セキュリティ充実、自走式駐車場、バリアフリー、浴室1坪以上、複層ガラス、駐輪場、エレベーター、オートバス、高速ネット対応、温水洗浄便座、TVモニタ付インターホン、通風良好、全居室フローリング、眺望良好、全居室6畳以上、浄水器、BS・CS・CATV、花火大会鑑賞、24時間有人管理、床暖房、宅配ボックス、キッズルーム・託児所、バイク置場
|
Features pickup 特徴ピックアップ | | Long-term high-quality housing / Corresponding to the flat-35S / See the mountain / System kitchen / Bathroom Dryer / Corner dwelling unit / Yang per good / Share facility enhancement / All room storage / Flat to the station / LDK15 tatami mats or more / High floor / 24 hours garbage disposal Allowed / Washbasin with shower / Face-to-face kitchen / Security enhancement / Self-propelled parking / Barrier-free / Bathroom 1 tsubo or more / 2 or more sides balcony / Double-glazing / Bicycle-parking space / Elevator / Otobasu / High speed Internet correspondence / Warm water washing toilet seat / TV monitor interphone / Ventilation good / All living room flooring / Good view / Southwestward / All room 6 tatami mats or more / water filter / Pets Negotiable / BS ・ CS ・ CATV / Fireworks viewing / 24-hour manned management / Floor heating / Delivery Box / Kids Room ・ nursery / Bike shelter 長期優良住宅 /フラット35Sに対応 /山が見える /システムキッチン /浴室乾燥機 /角住戸 /陽当り良好 /共有施設充実 /全居室収納 /駅まで平坦 /LDK15畳以上 /高層階 /24時間ゴミ出し可 /シャワー付洗面台 /対面式キッチン /セキュリティ充実 /自走式駐車場 /バリアフリー /浴室1坪以上 /2面以上バルコニー /複層ガラス /駐輪場 /エレベーター /オートバス /高速ネット対応 /温水洗浄便座 /TVモニタ付インターホン /通風良好 /全居室フローリング /眺望良好 /南西向き /全居室6畳以上 /浄水器 /ペット相談 /BS・CS・CATV /花火大会鑑賞 /24時間有人管理 /床暖房 /宅配ボックス /キッズルーム・託児所 /バイク置場 |
Property name 物件名 | | Livio Tower Kawaguchi Midorino リビオタワー川口ミドリノ |
Price 価格 | | 42 million yen 4200万円 |
Floor plan 間取り | | 2LDK 2LDK |
Units sold 販売戸数 | | 1 units 1戸 |
Total units 総戸数 | | 180 units 180戸 |
Occupied area 専有面積 | | 78.87 sq m (center line of wall) 78.87m2(壁芯) |
Other area その他面積 | | Balcony area: 22.53 sq m バルコニー面積:22.53m2 |
Whereabouts floor / structures and stories 所在階/構造・階建 | | 17th floor / RC32 floors 1 underground story 17階/RC32階地下1階建 |
Completion date 完成時期(築年月) | | January 2006 2006年1月 |
Address 住所 | | Kawaguchi City Prefecture Kawaguchi 1-76 No. 1 埼玉県川口市川口1-76番1 |
Traffic 交通 | | JR Keihin Tohoku Line "Kawaguchi" walk 5 minutes JR京浜東北線「川口」歩5分
|
Related links 関連リンク | | [Related Sites of this company] 【この会社の関連サイト】 |
Person in charge 担当者より | | Rep Hidaka Jin Age: 40 Daigyokai experience: are carefully kept in mind four years, "Forrest Gump", We have the motto of your relationship of a lifetime. 担当者日高 晋年齢:40代業界経験:4年『一期一会』を大切に心がけており、一生涯のお付き合いをモットーにしております。 |
Contact お問い合せ先 | | TEL: 0800-601-5295 [Toll free] mobile phone ・ Also available from PHS
Caller ID is not notified
Please contact the "saw SUUMO (Sumo)"
If it does not lead, If the real estate company TEL:0800-601-5295【通話料無料】携帯電話・PHSからもご利用いただけます
発信者番号は通知されません
「SUUMO(スーモ)を見た」と問い合わせください
つながらない方、不動産会社の方は
|
Administrative expense 管理費 | | 13,740 yen / Month (consignment (commuting)) 1万3740円/月(委託(通勤)) |
Repair reserve 修繕積立金 | | 8690 yen / Month 8690円/月 |
Time residents 入居時期 | | Consultation 相談 |
Whereabouts floor 所在階 | | 17th floor 17階 |
Direction 向き | | Southwest 南西 |
Other limitations その他制限事項 | | Organize Code: 340263, CATV usage fee 105 yen / Month Town council costs 300 yen / Month Internet usage fee 630 yen / Month 整理コード:340263、CATV使用料105円/月 町会費300円/月 インターネット使用料630円/月 |
Overview and notices その他概要・特記事項 | | Contact: Hidaka Jin 担当者:日高 晋 |
Structure-storey 構造・階建て | | RC32 floors 1 underground story RC32階地下1階建 |
Site of the right form 敷地の権利形態 | | Ownership 所有権 |
Use district 用途地域 | | Semi-industrial 準工業 |
Parking lot 駐車場 | | Site (16,000 yen / Month) 敷地内(1万6000円/月) |
Company profile 会社概要 | | <Mediation> Minister of Land, Infrastructure and Transport (2) No. 007451 (Corporation) All Japan Real Estate Association (Corporation) metropolitan area real estate Fair Trade Council member Century 21 (stock) Eye construction Saitama branch business Lesson 3 Yubinbango330-0844 Saitama Omiya-ku, downtown 1-45 <仲介>国土交通大臣(2)第007451号(公社)全日本不動産協会会員 (公社)首都圏不動産公正取引協議会加盟センチュリー21(株)アイ建設さいたま支店営業3課〒330-0844 埼玉県さいたま市大宮区下町1-45 |
