Used Apartments » Kanto » Saitama Prefecture » Kawaguchi city
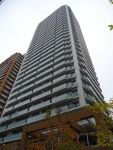 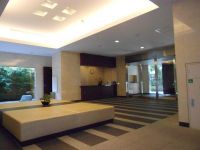
| | Kawaguchi City Prefecture 埼玉県川口市 |
| JR Keihin Tohoku Line "Kawaguchi" walk 4 minutes JR京浜東北線「川口」歩4分 |
| High floor, Corner dwelling unit, Good view, Vibration Control ・ Seismic isolation ・ Earthquake resistant, Design house performance with evaluation, LDK15 tatami mats or more, Super close, It is close to the city, System kitchen, Share facility enhancement, Flat to the station, Face-to-face kitchen 高層階、角住戸、眺望良好、制震・免震・耐震、設計住宅性能評価付、LDK15畳以上、スーパーが近い、市街地が近い、システムキッチン、共有施設充実、駅まで平坦、対面式キッチ |
| ■ "Kawaguchi" station 4 minutes walk from the location of the, Good views per 28 floor of a corner room ■ February 2010 Built, Total units 188 units of community ■ Seismic structure apartment of Kajima Corporation construction ■『川口』駅徒歩4分の立地、28階部分の角部屋につき眺望良好■平成22年2月築、総戸数188戸のコミュニティ■鹿島建設株式会社施工の制震構造マンション |
Features pickup 特徴ピックアップ | | Design house performance with evaluation / Vibration Control ・ Seismic isolation ・ Earthquake resistant / Super close / It is close to the city / System kitchen / Corner dwelling unit / Share facility enhancement / Flat to the station / LDK15 tatami mats or more / High floor / Face-to-face kitchen / 2 or more sides balcony / Double-glazing / Elevator / Warm water washing toilet seat / TV monitor interphone / Ventilation good / Good view / Walk-in closet / Pets Negotiable / BS ・ CS ・ CATV 設計住宅性能評価付 /制震・免震・耐震 /スーパーが近い /市街地が近い /システムキッチン /角住戸 /共有施設充実 /駅まで平坦 /LDK15畳以上 /高層階 /対面式キッチン /2面以上バルコニー /複層ガラス /エレベーター /温水洗浄便座 /TVモニタ付インターホン /通風良好 /眺望良好 /ウォークインクロゼット /ペット相談 /BS・CS・CATV | Property name 物件名 | | Eastgate Tower Kawaguchi イーストゲートタワー川口 | Price 価格 | | 54,800,000 yen 5480万円 | Floor plan 間取り | | 3LDK 3LDK | Units sold 販売戸数 | | 1 units 1戸 | Total units 総戸数 | | 188 units 188戸 | Occupied area 専有面積 | | 78.99 sq m (center line of wall) 78.99m2(壁芯) | Other area その他面積 | | Balcony area: 21.12 sq m バルコニー面積:21.12m2 | Whereabouts floor / structures and stories 所在階/構造・階建 | | 28th floor / RC31 story 28階/RC31階建 | Completion date 完成時期(築年月) | | February 2010 2010年2月 | Address 住所 | | Kawaguchi City Prefecture Honcho 4 埼玉県川口市本町4 | Traffic 交通 | | JR Keihin Tohoku Line "Kawaguchi" walk 4 minutes JR京浜東北線「川口」歩4分
| Related links 関連リンク | | [Related Sites of this company] 【この会社の関連サイト】 | Person in charge 担当者より | | Rep Fujimaki Osamu 担当者藤巻 修 | Contact お問い合せ先 | | Tokyu Livable Inc. Kawaguchi Center TEL: 0800-603-0183 [Toll free] mobile phone ・ Also available from PHS
Caller ID is not notified
Please contact the "saw SUUMO (Sumo)"
If it does not lead, If the real estate company 東急リバブル(株)川口センターTEL:0800-603-0183【通話料無料】携帯電話・PHSからもご利用いただけます
発信者番号は通知されません
「SUUMO(スーモ)を見た」と問い合わせください
つながらない方、不動産会社の方は
| Administrative expense 管理費 | | 17,450 yen / Month (consignment (commuting)) 1万7450円/月(委託(通勤)) | Repair reserve 修繕積立金 | | 9480 yen / Month 9480円/月 | Expenses 諸費用 | | Town fee: 200 yen / Month, Internet flat rate: 1260 yen / Month, CATV flat rate: 210 yen / Month 町内会費:200円/月、インターネット定額料金:1260円/月、CATV定額料金:210円/月 | Time residents 入居時期 | | Consultation 相談 | Whereabouts floor 所在階 | | 28th floor 28階 | Direction 向き | | West 西 | Overview and notices その他概要・特記事項 | | Contact: Fujimaki Osamu 担当者:藤巻 修 | Structure-storey 構造・階建て | | RC31 story RC31階建 | Site of the right form 敷地の権利形態 | | Ownership 所有権 | Use district 用途地域 | | Commerce 商業 | Company profile 会社概要 | | <Mediation> Minister of Land, Infrastructure and Transport (10) No. 002611 (one company) Real Estate Association (Corporation) metropolitan area real estate Fair Trade Council member Tokyu Livable Inc. Kawaguchi Center Yubinbango332-0017 Kawaguchi City Prefecture Sakae 3-5-1 Takanashi building the fourth floor <仲介>国土交通大臣(10)第002611号(一社)不動産協会会員 (公社)首都圏不動産公正取引協議会加盟東急リバブル(株)川口センター〒332-0017 埼玉県川口市栄町3-5-1 高梨ビル4階 | Construction 施工 | | Kajima Corporation (Corporation) 鹿島建設(株) |
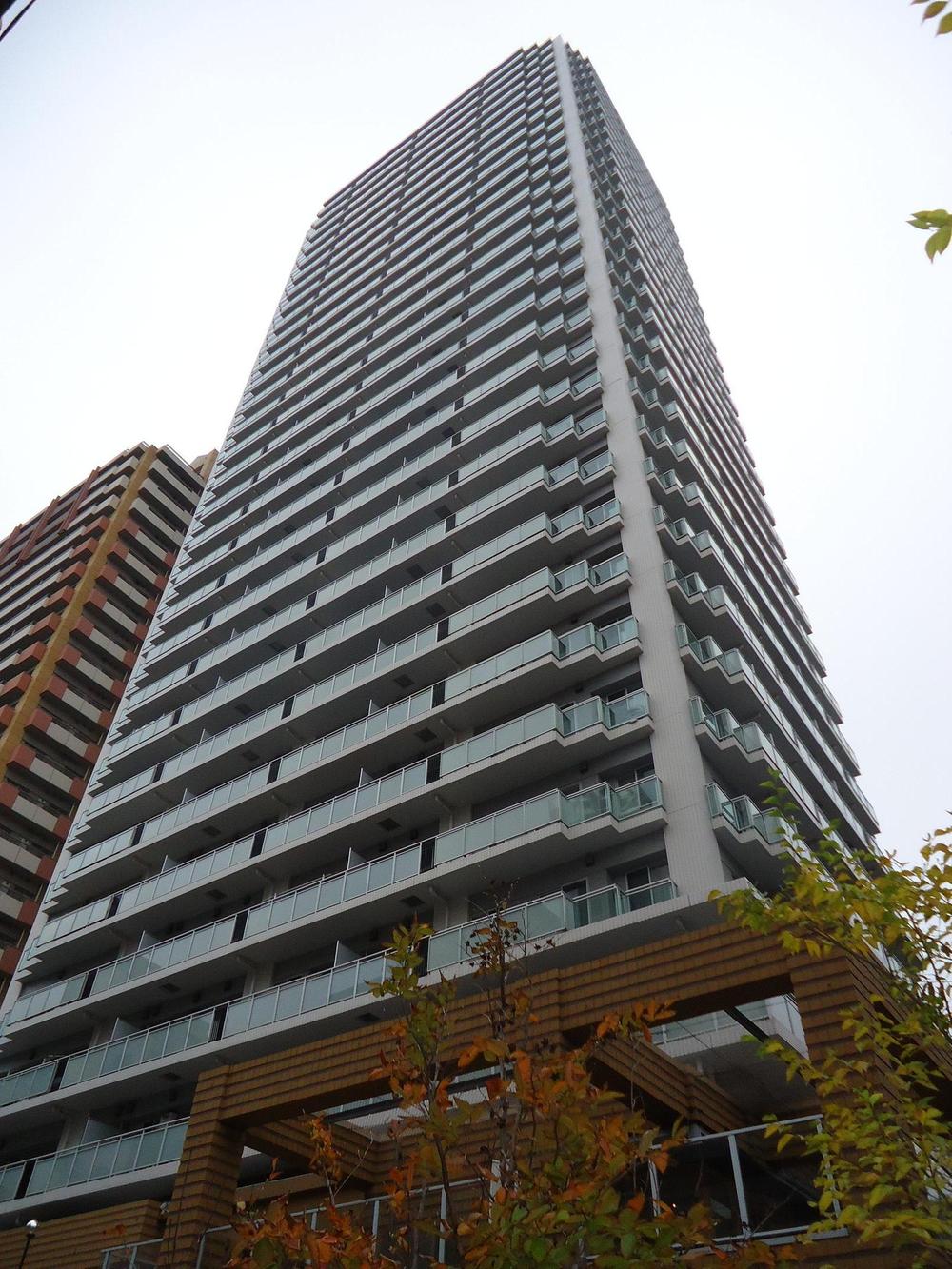 Local appearance photo
現地外観写真
Entranceエントランス 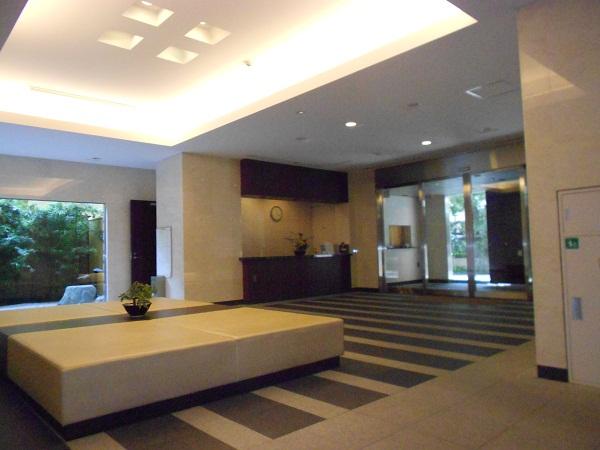 Common areas
共用部
Otherその他 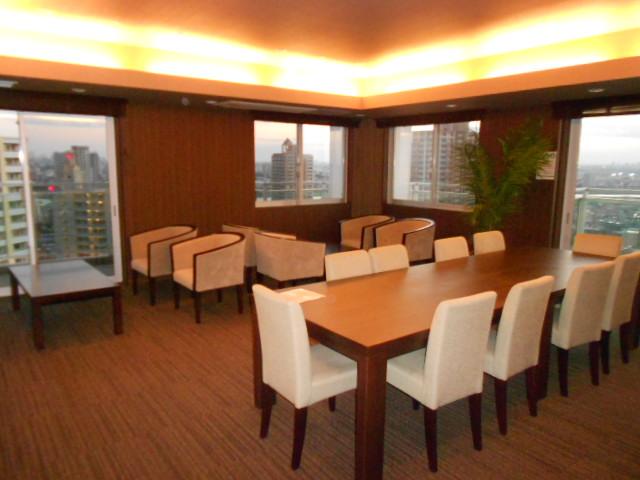 The 30th floor of the Sky Lounge (Starts separately use fee and pre-application is in use)
30階のスカイラウンジ
(ご利用には事前申し込みと別途利用料がかかります)
Floor plan間取り図 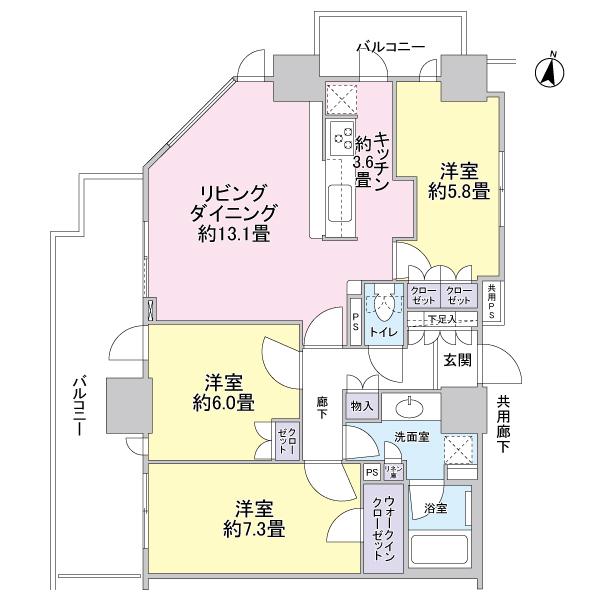 3LDK, Price 54,800,000 yen, Occupied area 78.99 sq m , Balcony area 21.12 sq m
3LDK、価格5480万円、専有面積78.99m2、バルコニー面積21.12m2
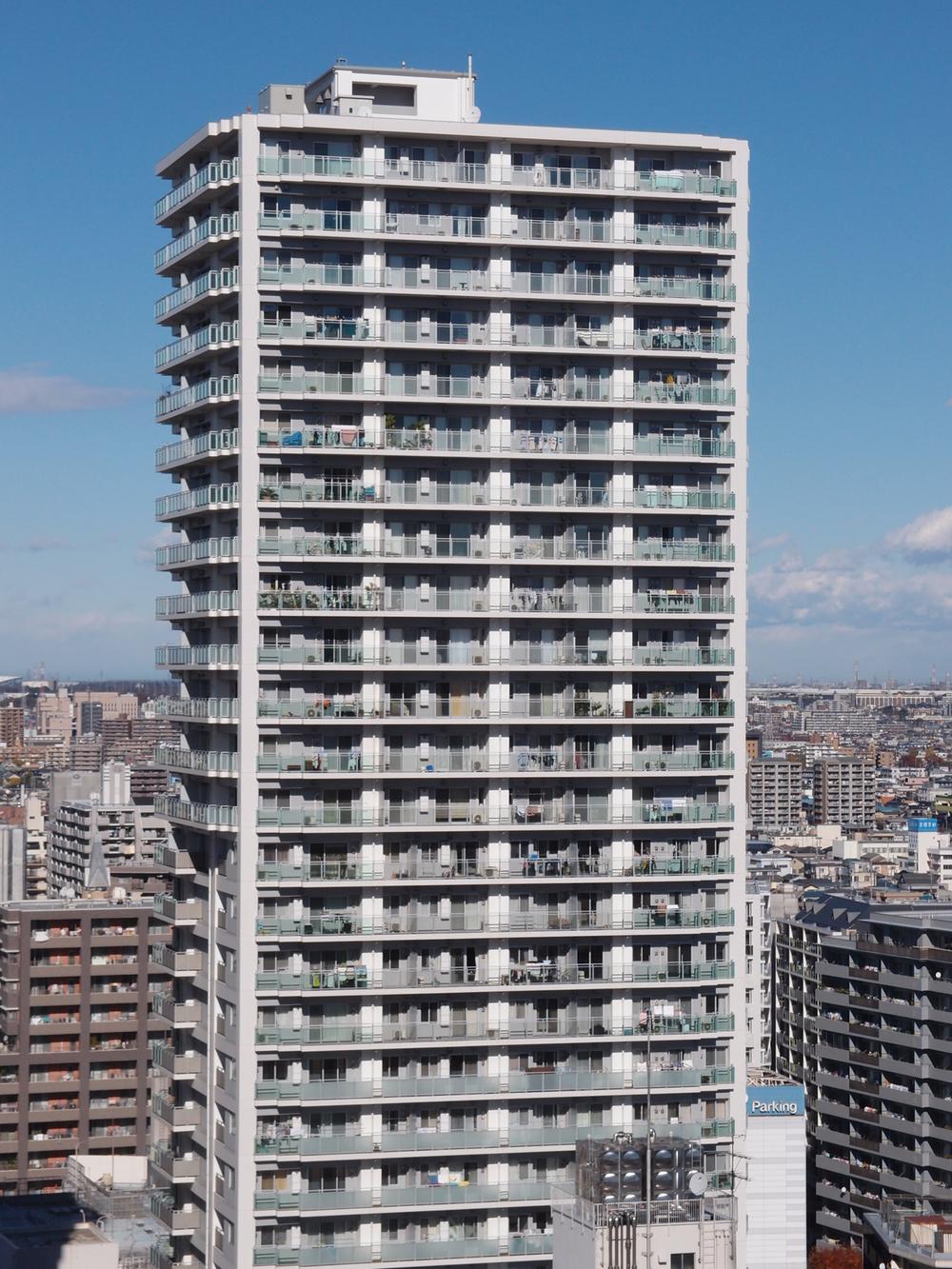 Local appearance photo
現地外観写真
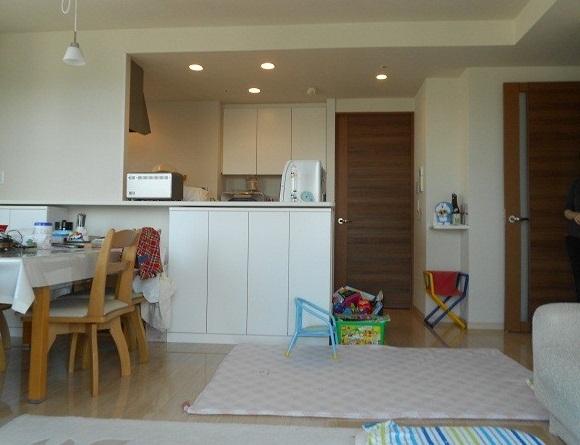 Living
リビング
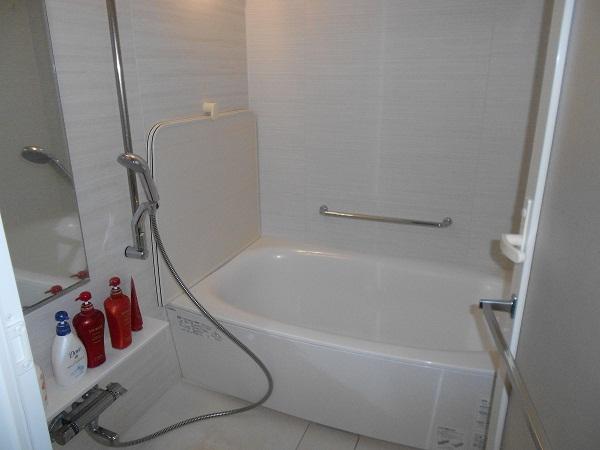 Bathroom
浴室
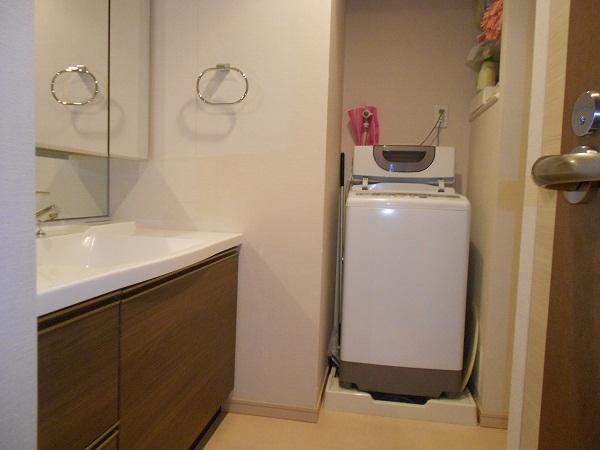 Wash basin, toilet
洗面台・洗面所
Entranceエントランス 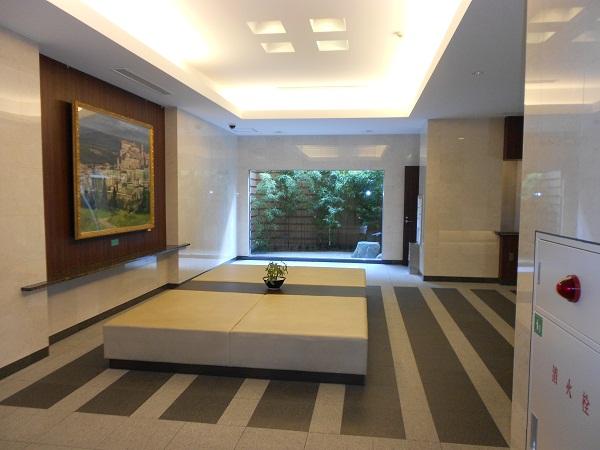 Common areas
共用部
Supermarketスーパー 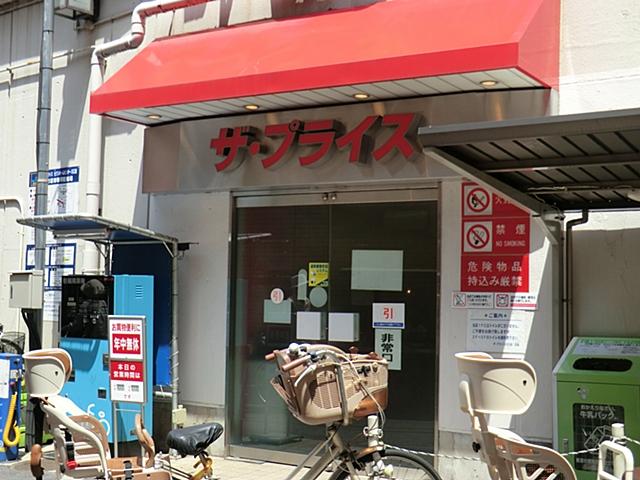 The ・ 20m until the price Kawaguchi shop
ザ・プライス川口店まで20m
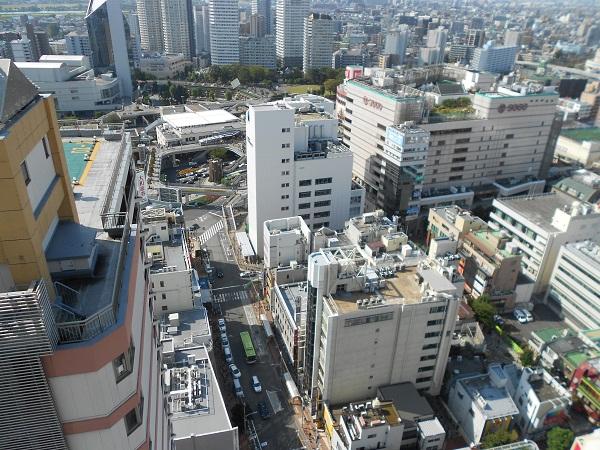 View photos from the dwelling unit
住戸からの眺望写真
Otherその他 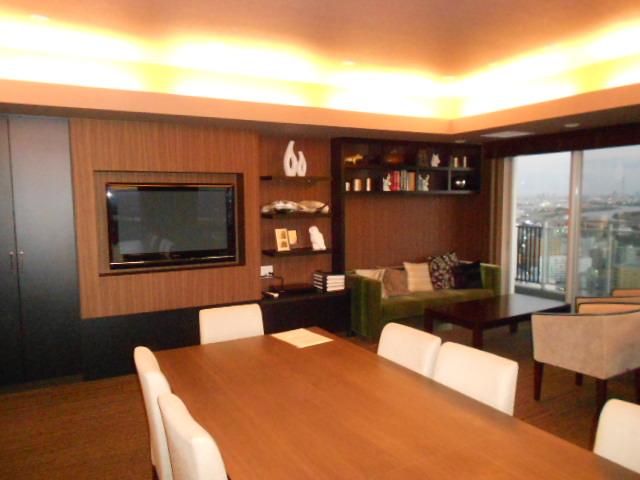 The 30th floor of the Sky Lounge
30階のスカイラウンジ
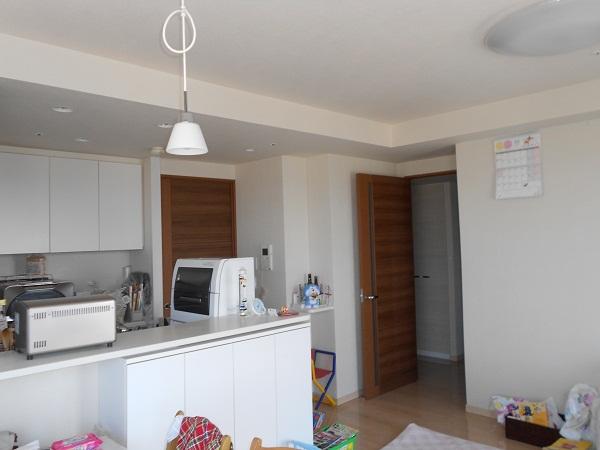 Living
リビング
Entranceエントランス 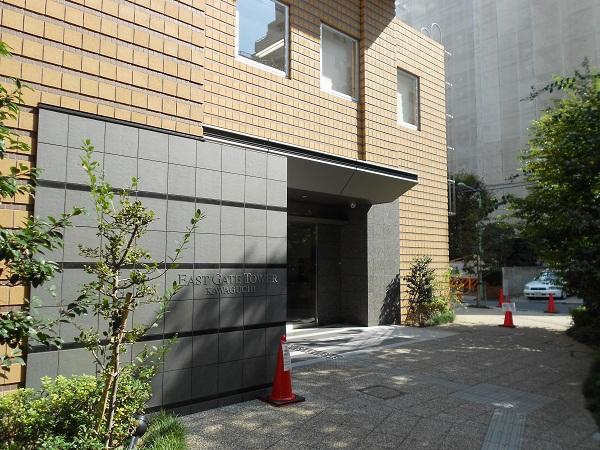 Common areas
共用部
Kindergarten ・ Nursery幼稚園・保育園 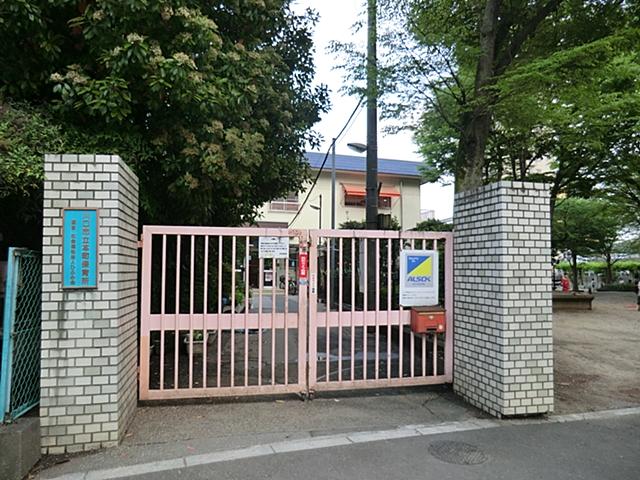 Hon 150m to nursery
本町保育所まで150m
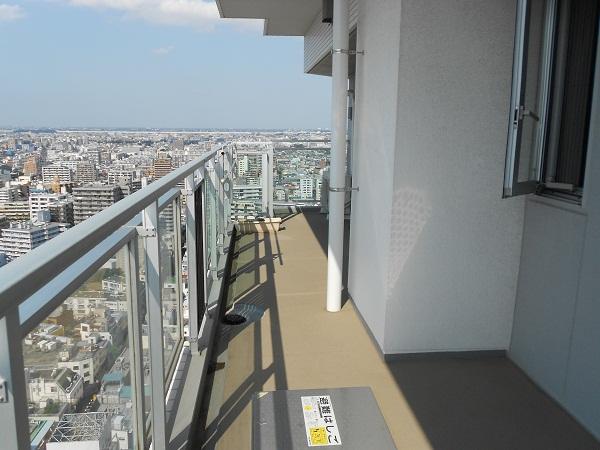 View photos from the dwelling unit
住戸からの眺望写真
Otherその他 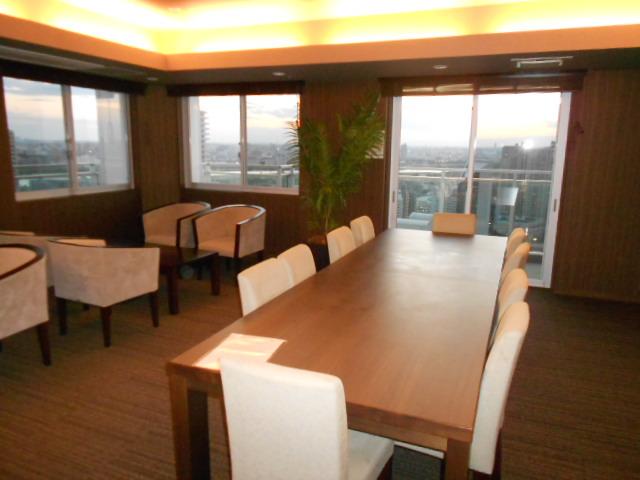 The 30th floor of the Sky Lounge
30階のスカイラウンジ
Primary school小学校 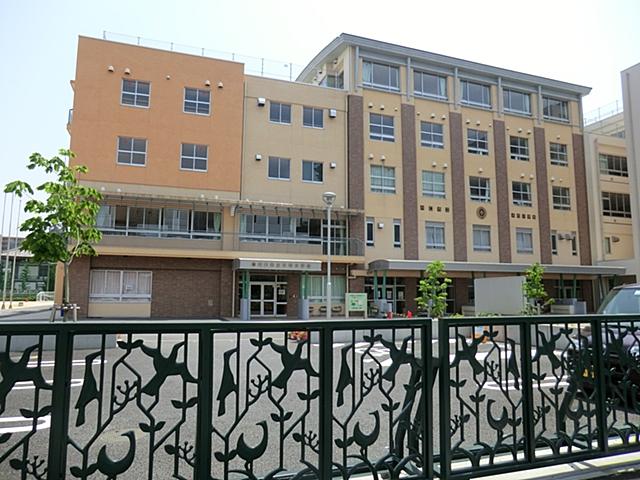 Hon until elementary school 450m
本町小学校まで450m
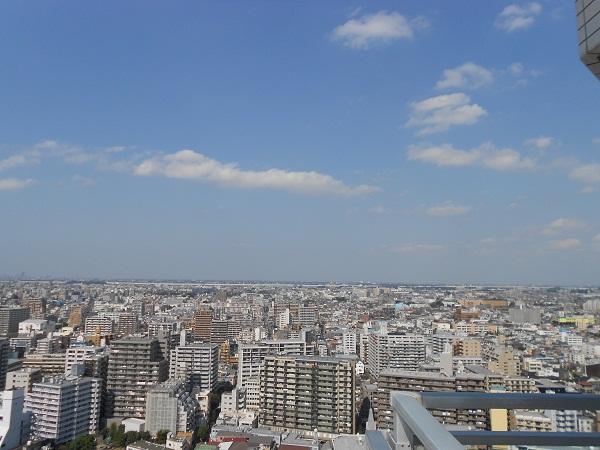 View photos from the dwelling unit
住戸からの眺望写真
Junior high school中学校 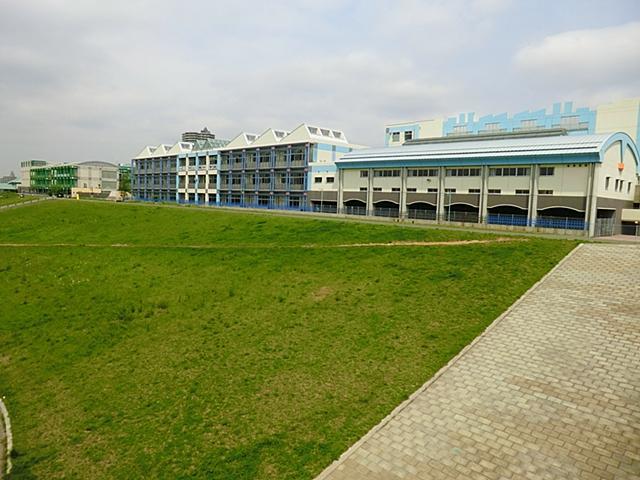 1090m to the south junior high school
南中学校まで1090m
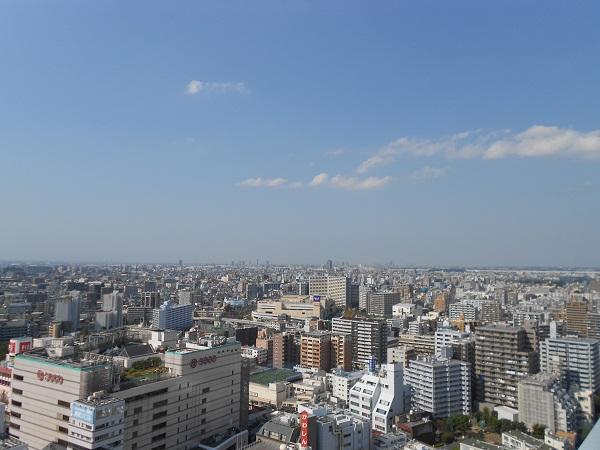 View photos from the dwelling unit
住戸からの眺望写真
Location
|






















