Used Apartments » Kanto » Saitama Prefecture » Kawaguchi city
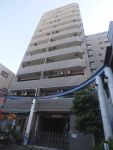 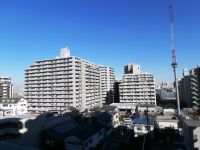
| | Kawaguchi City Prefecture 埼玉県川口市 |
| JR Keihin Tohoku Line "Kawaguchi" walk 7 minutes JR京浜東北線「川口」歩7分 |
| ◆ South-facing southeast corner room, South ・ 2 side balcony of the east ◆ In with bay window to the north Western-style 2 room, 3 face lighting of the room ◆ Face-to-face system kitchen adjacent balcony (It will be out on the balcony) ◆ 南向きの南東角部屋、南・東の2面バルコニー◆ 北側洋室2部屋には出窓付で、3面採光のお部屋◆ 対面式システムキッチンはバルコニー隣接 (バルコニーに出れます) |
| ◆ With bathroom ventilation heating dryer in the semi Otobasu ◆ Double floor ・ In double ceiling structure to a flat floor ◇ Ario Kawaguchi (Ito-Yokado) ... 7-minute walk (about 500m) ◇ Sogo until Kawaguchi shop ........................ 5-minute walk ...... (about 370m) ◇ Commodities Iida east exit shop ・ Price until Kawaguchi shop .................. 4-minute walk (about 320m) ◇ Kawaguchi Saiwaicho to elementary school .................. 2-minute walk (about 120) ◆ セミオートバスで浴室換気暖房乾燥機付◆ 二重床・二重天井構造でフラットフロア◇ アリオ川口(イトーヨーカドー)まで…徒歩7分(約500m)◇ そごう川口店まで……………………徒歩5分(約370m)◇ コモディイイダ東口店まで……………徒歩4分(約320m)◇ ザ・プライス川口店まで………………徒歩4分(約320m)◇ 川口市幸町小学校まで………………徒歩2分(約120) |
Features pickup 特徴ピックアップ | | Facing south / System kitchen / Bathroom Dryer / Corner dwelling unit / Yang per good / All room storage / Japanese-style room / Face-to-face kitchen / 3 face lighting / 2 or more sides balcony / South balcony / Bicycle-parking space / Elevator / Warm water washing toilet seat / Ventilation good / water filter / BS ・ CS ・ CATV / Delivery Box / Bike shelter 南向き /システムキッチン /浴室乾燥機 /角住戸 /陽当り良好 /全居室収納 /和室 /対面式キッチン /3面採光 /2面以上バルコニー /南面バルコニー /駐輪場 /エレベーター /温水洗浄便座 /通風良好 /浄水器 /BS・CS・CATV /宅配ボックス /バイク置場 | Property name 物件名 | | Lions Plaza Kawaguchi Saiwaicho [South-facing southeast corner room] ライオンズプラザ川口幸町 【南向きの南東角部屋】 | Price 価格 | | 29,800,000 yen 2980万円 | Floor plan 間取り | | 3LDK 3LDK | Units sold 販売戸数 | | 1 units 1戸 | Total units 総戸数 | | 41 units 41戸 | Occupied area 専有面積 | | 60.6 sq m (center line of wall) 60.6m2(壁芯) | Other area その他面積 | | Balcony area: 19.07 sq m バルコニー面積:19.07m2 | Whereabouts floor / structures and stories 所在階/構造・階建 | | 7th floor / SRC12 story 7階/SRC12階建 | Completion date 完成時期(築年月) | | August 1998 1998年8月 | Address 住所 | | Kawaguchi City Prefecture Saiwaicho 2 埼玉県川口市幸町2 | Traffic 交通 | | JR Keihin Tohoku Line "Kawaguchi" walk 7 minutes JR京浜東北線「川口」歩7分
| Related links 関連リンク | | [Related Sites of this company] 【この会社の関連サイト】 | Person in charge 担当者より | | Rep FUJINUMA Junya Age: 20 Daigyokai experience: I will advise the sales technique of this area unique in the 8-year sale. The clever room wish of this area unique we will be suggestions when purchasing. 担当者藤沼 順也年齢:20代業界経験:8年売却においてはこのエリアならではの営業手法をアドバイスさせていただきます。購入にあたってはこのエリアならではの賢いお部屋選びをご提案させていただきます。 | Contact お問い合せ先 | | TEL: 0120-984841 [Toll free] Please contact the "saw SUUMO (Sumo)" TEL:0120-984841【通話料無料】「SUUMO(スーモ)を見た」と問い合わせください | Administrative expense 管理費 | | 13,090 yen / Month (consignment (cyclic)) 1万3090円/月(委託(巡回)) | Repair reserve 修繕積立金 | | 7580 yen / Month 7580円/月 | Time residents 入居時期 | | Consultation 相談 | Whereabouts floor 所在階 | | 7th floor 7階 | Direction 向き | | South 南 | Overview and notices その他概要・特記事項 | | Contact: Tsuguoki Junya 担当者:藤沼 順也 | Structure-storey 構造・階建て | | SRC12 story SRC12階建 | Site of the right form 敷地の権利形態 | | Ownership 所有権 | Use district 用途地域 | | Commerce 商業 | Parking lot 駐車場 | | Site (13,000 yen ~ 16,000 yen / Month) 敷地内(1万3000円 ~ 1万6000円/月) | Company profile 会社概要 | | <Mediation> Minister of Land, Infrastructure and Transport (6) No. 004139 (Ltd.) Daikyo Riarudo Kawaguchi shop / Telephone reception → Headquarters: Tokyo Yubinbango332-0016 Kawaguchi City Prefecture Saiwaicho 3-7-22 ML21 1 floor <仲介>国土交通大臣(6)第004139号(株)大京リアルド川口店/電話受付→本社:東京〒332-0016 埼玉県川口市幸町3-7-22 ML21 1階 | Construction 施工 | | Toda Corporation (Corporation) 戸田建設(株) |
Local appearance photo現地外観写真 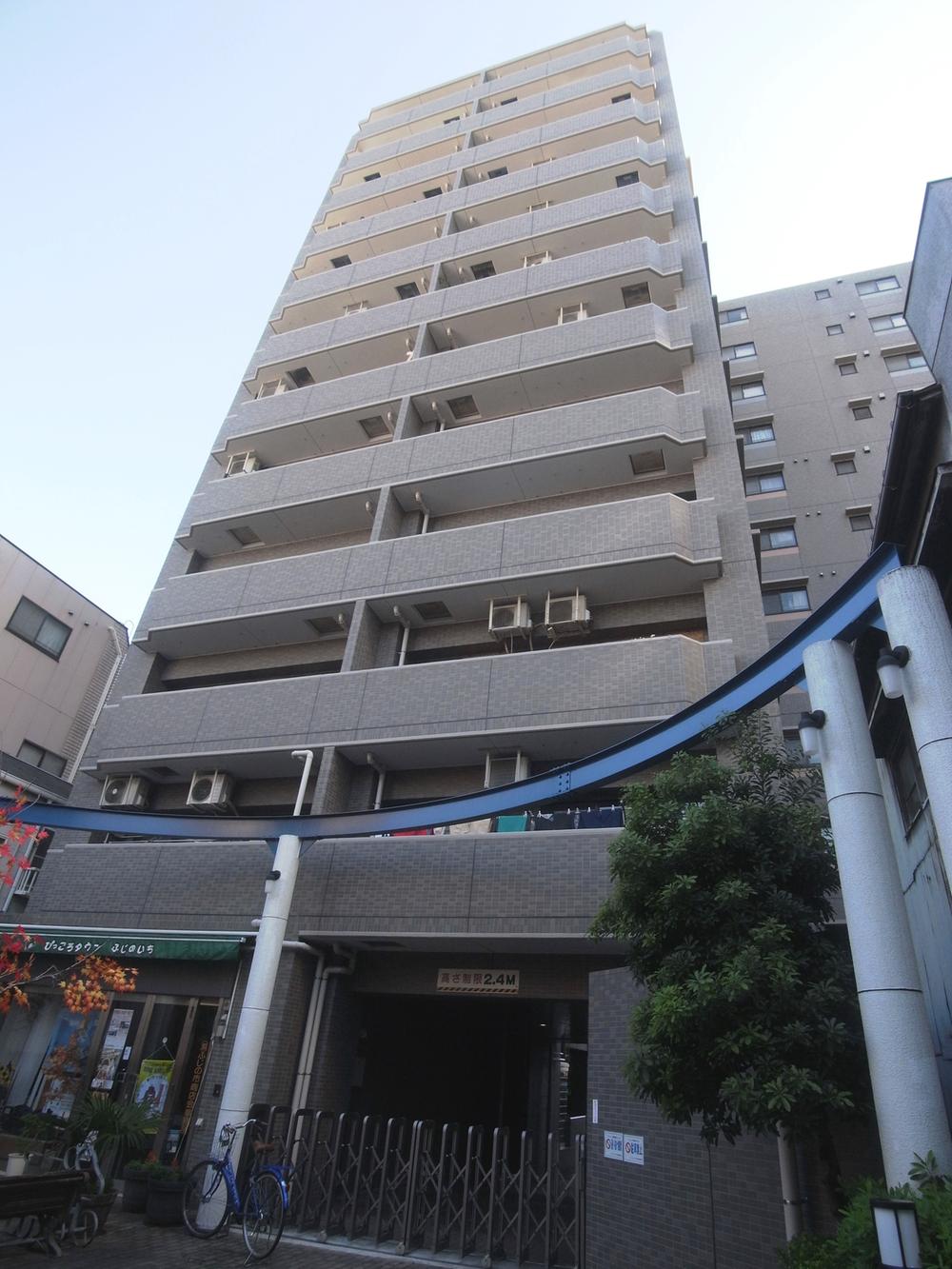 Appearance was taken from the tree mall shopping street side photos (11 May 2013) Shooting
樹モール商店街側から撮影した外観写真(2013年11月)撮影
View photos from the dwelling unit住戸からの眺望写真 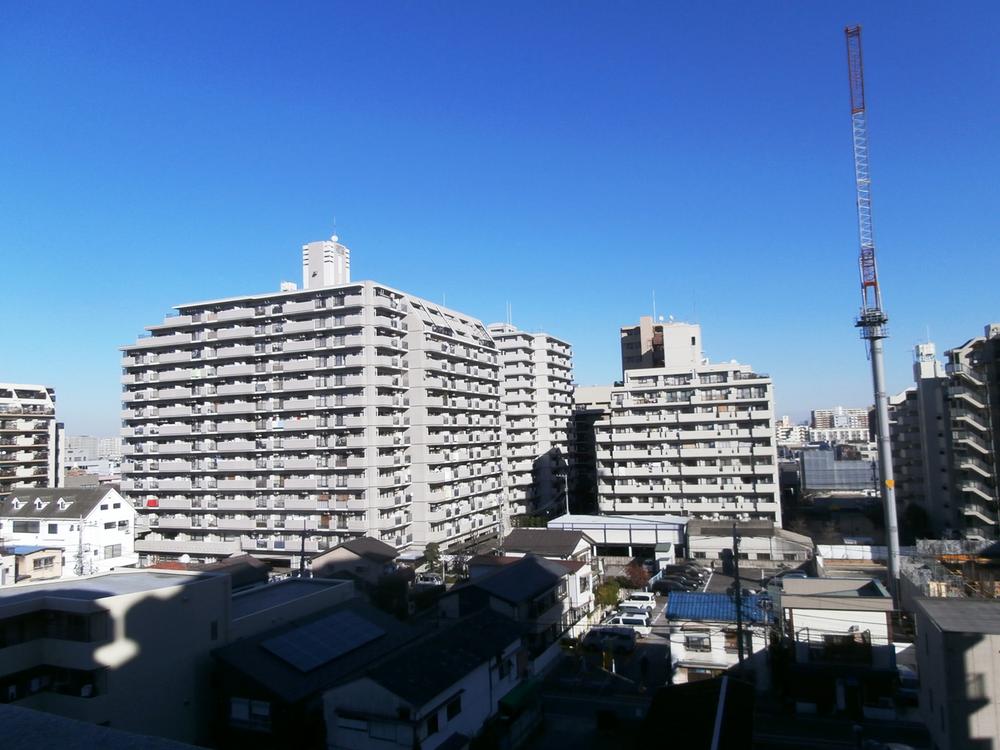 View photos from the balcony (11 May 2013) Shooting
バルコニーからの眺望写真(2013年11月)撮影
Kitchenキッチン 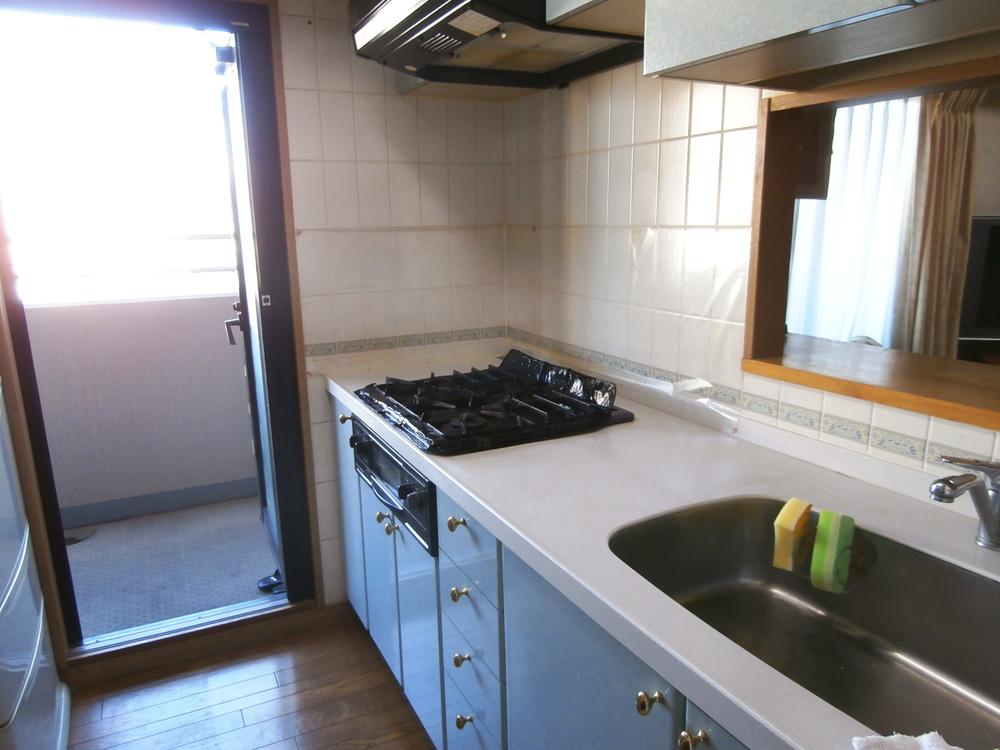 Indoor (11 May 2013) Shooting Balcony adjacent face-to-face system Kitchen
室内(2013年11月)撮影
バルコニー隣接の対面式システムキッチン
Floor plan間取り図 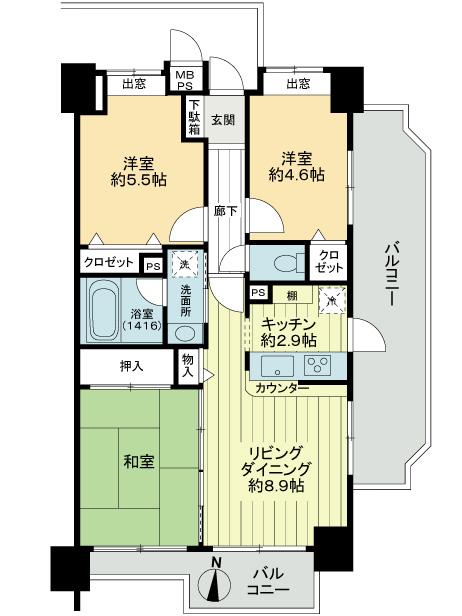 3LDK, Price 29,800,000 yen, Footprint 60.6 sq m , Balcony area 19.07 sq m
3LDK、価格2980万円、専有面積60.6m2、バルコニー面積19.07m2
Livingリビング 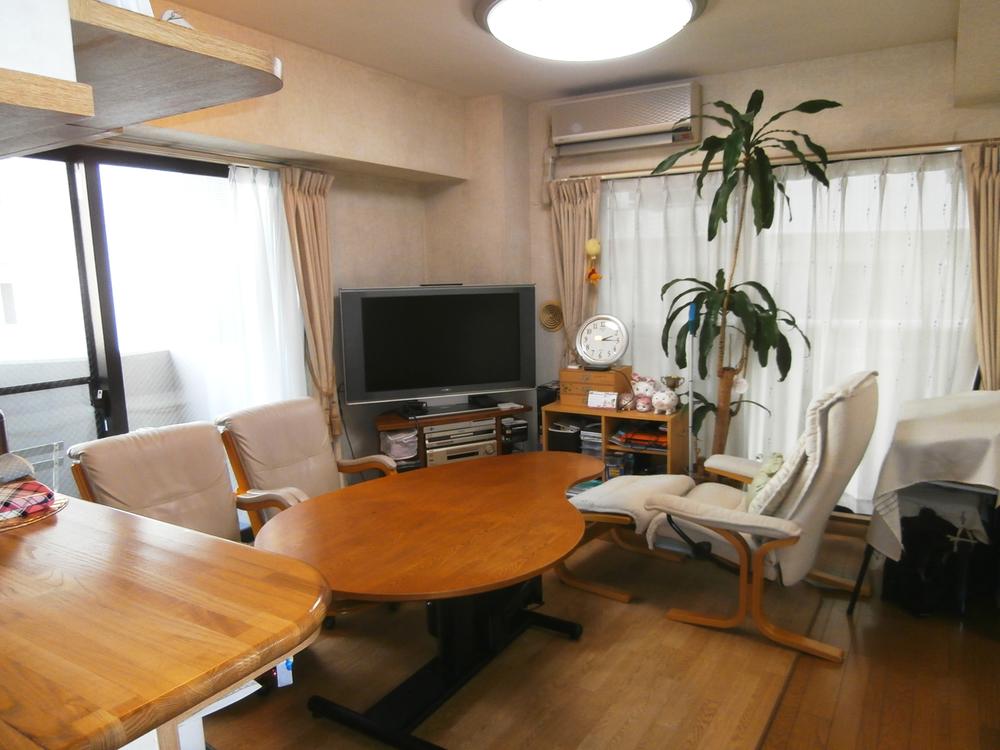 East side, Bright living-dining photograph two faces lighting of the south side can be taken (December 2013) Shooting
東側、南側の2面採光がとれる明るいリビングダイニング写真(2013年12月)撮影
Bathroom浴室 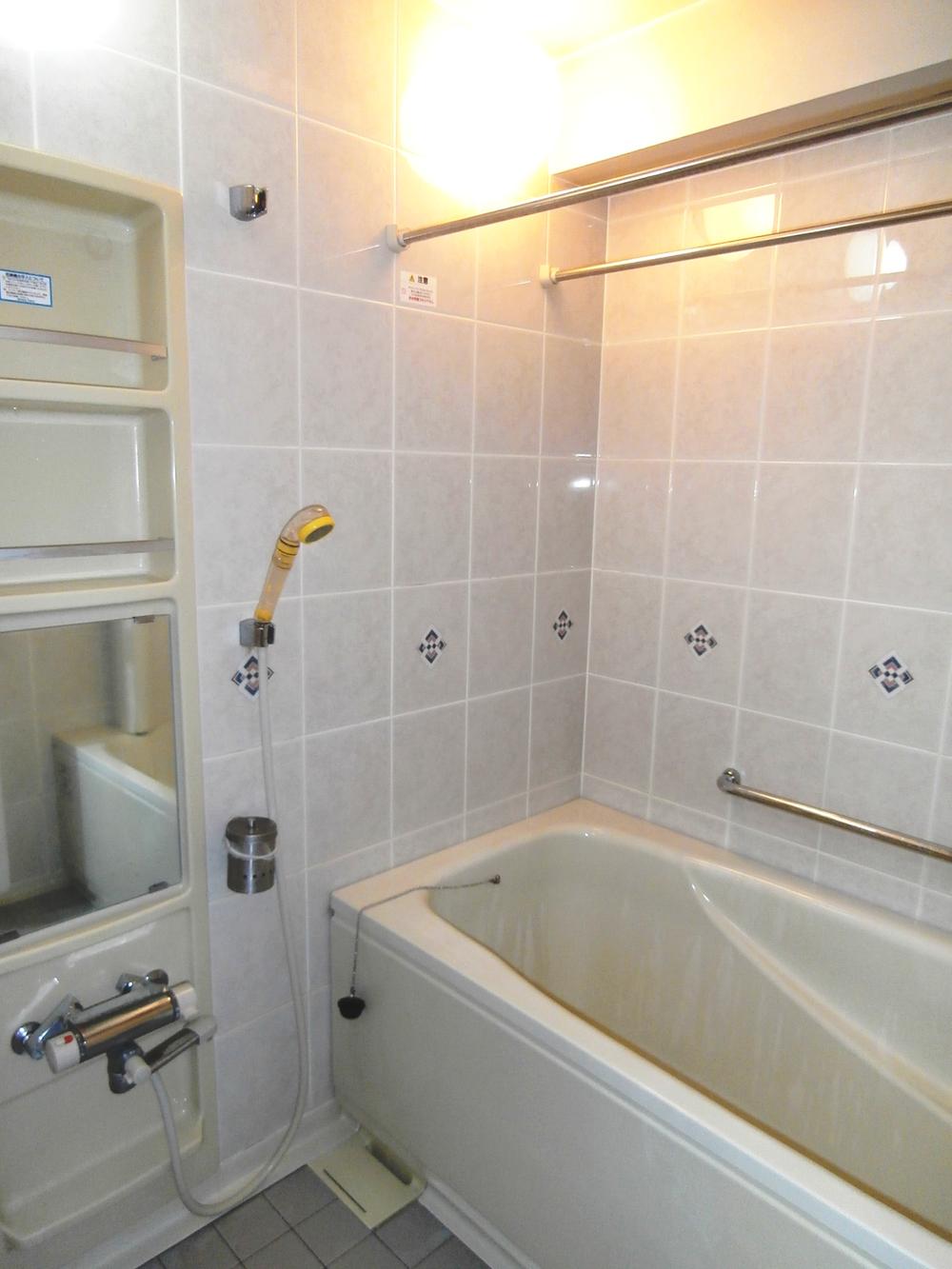 Indoor (11 May 2013) Shooting
室内(2013年11月)撮影
Kitchenキッチン 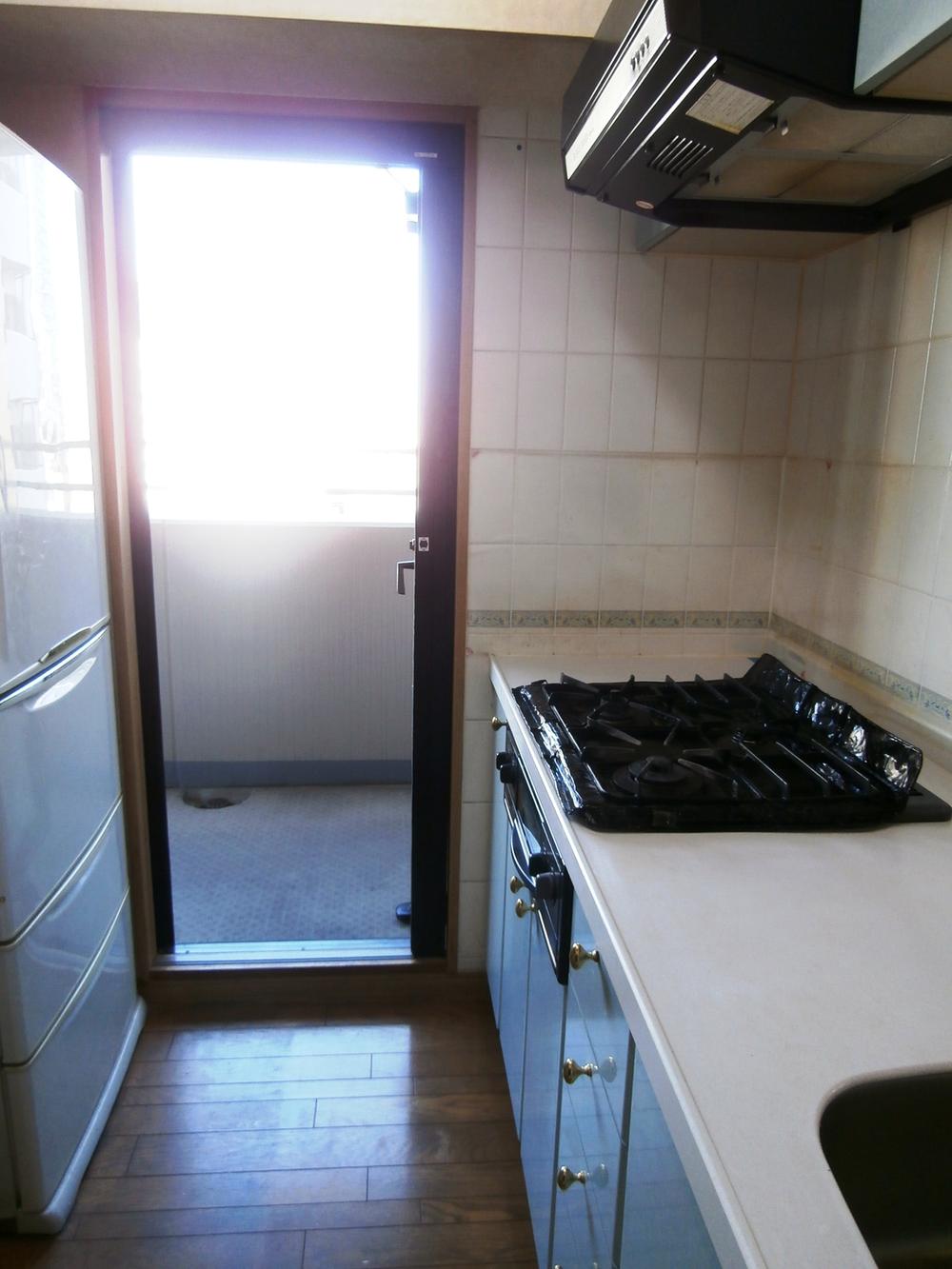 It directly goes out on the balcony from the kitchen (11 May 2013) Shooting
キッチンからのそのままバルコニーに出られます(2013年11月)撮影
Wash basin, toilet洗面台・洗面所 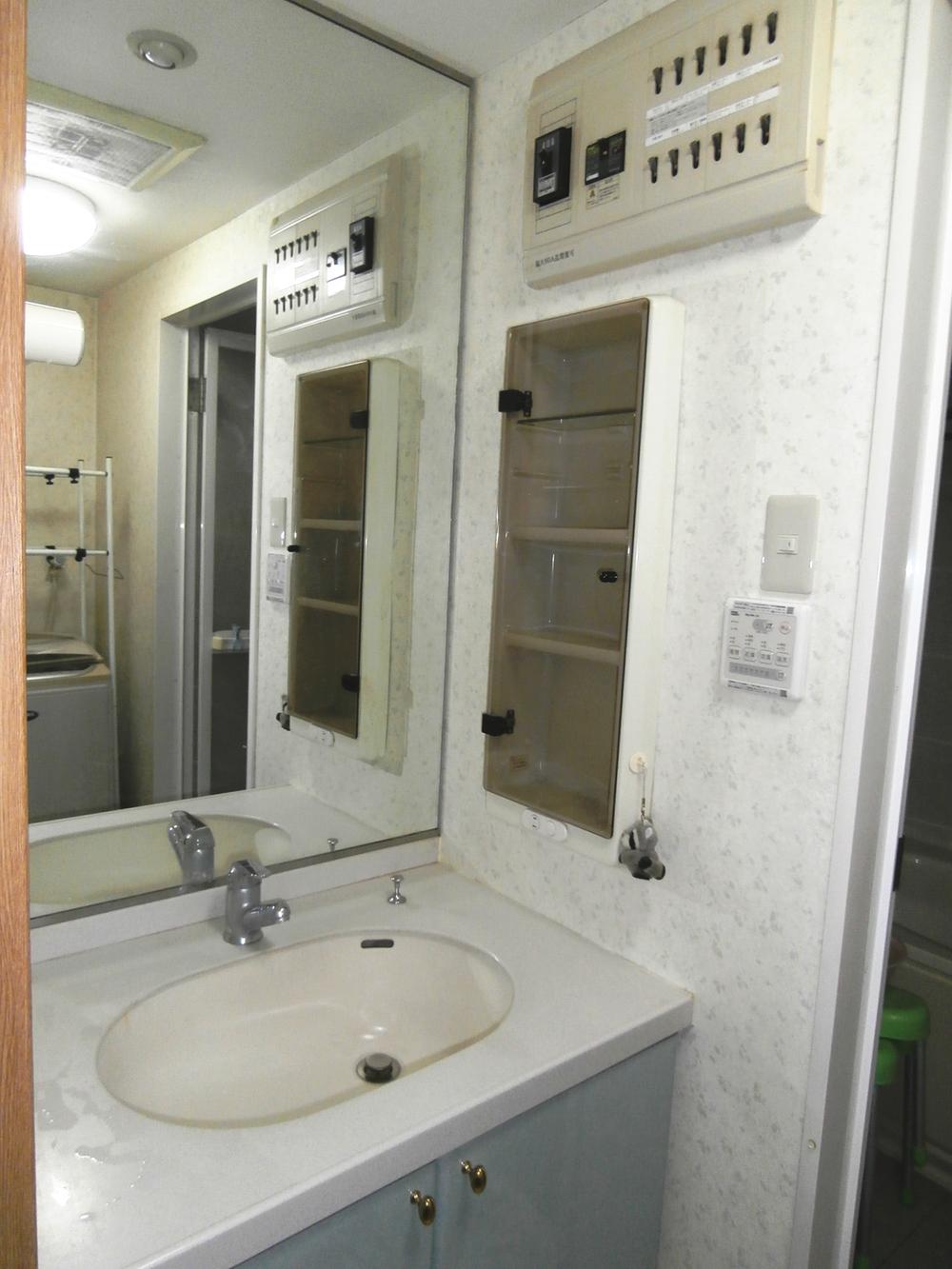 Indoor (11 May 2013) Shooting
室内(2013年11月)撮影
Entranceエントランス 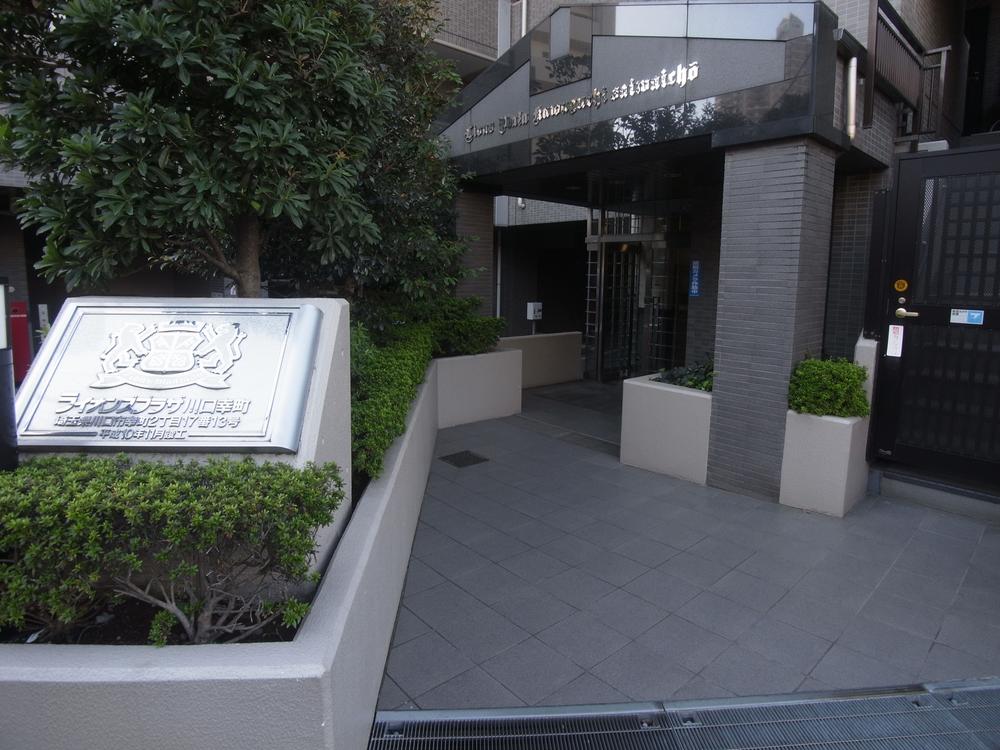 Mansion Entrance Photos
マンションエントランス写真
Lobbyロビー 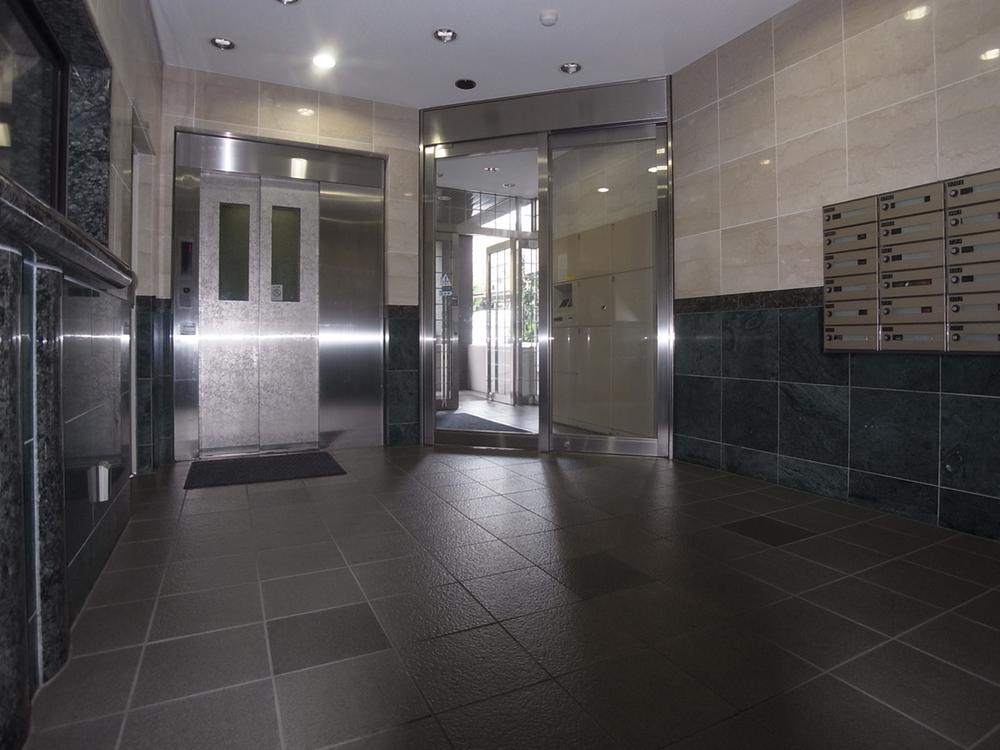 Mansion Lobby Photos
マンションロビー写真
Other common areasその他共用部 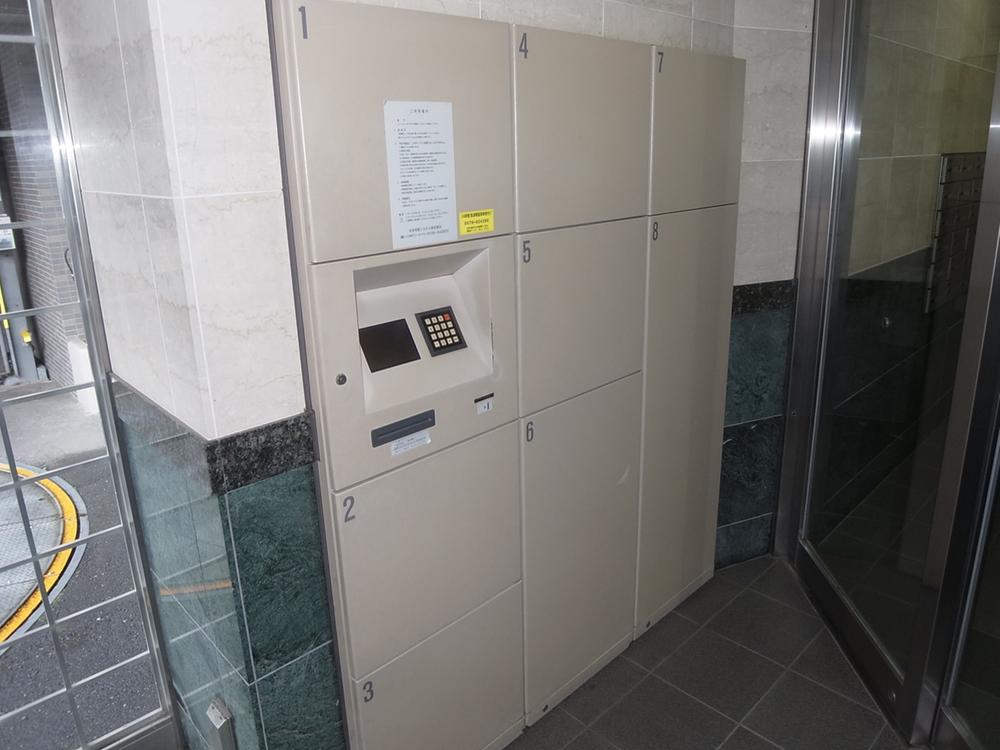 Delivery Box photo
宅配ボックス写真
View photos from the dwelling unit住戸からの眺望写真 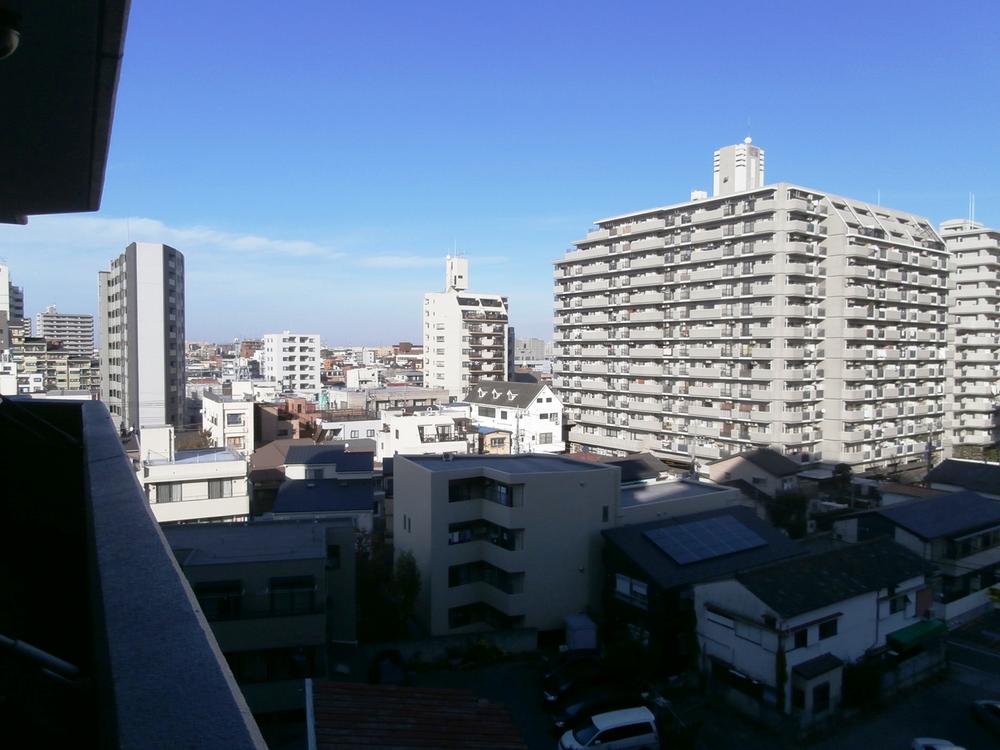 View photos from the balcony (11 May 2013) Shooting
バルコニーからの眺望写真(2013年11月)撮影
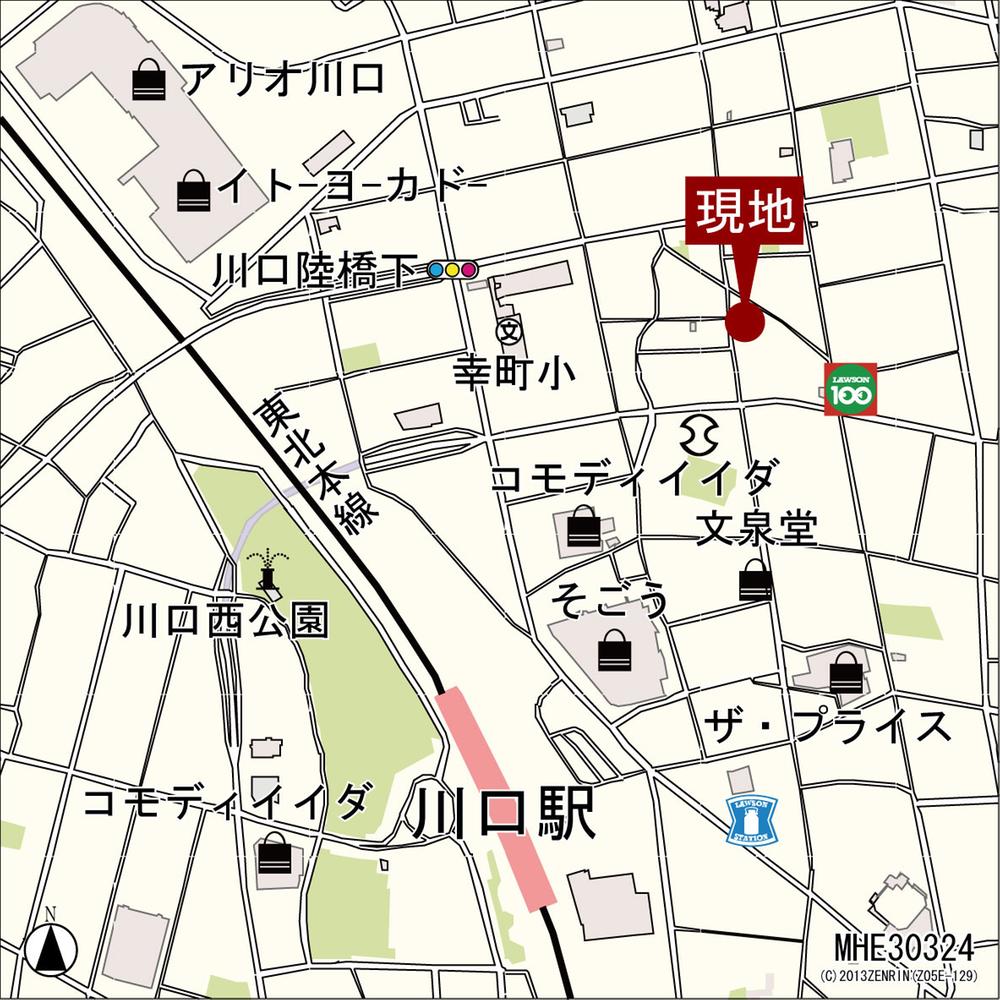 Local guide map
現地案内図
Otherその他 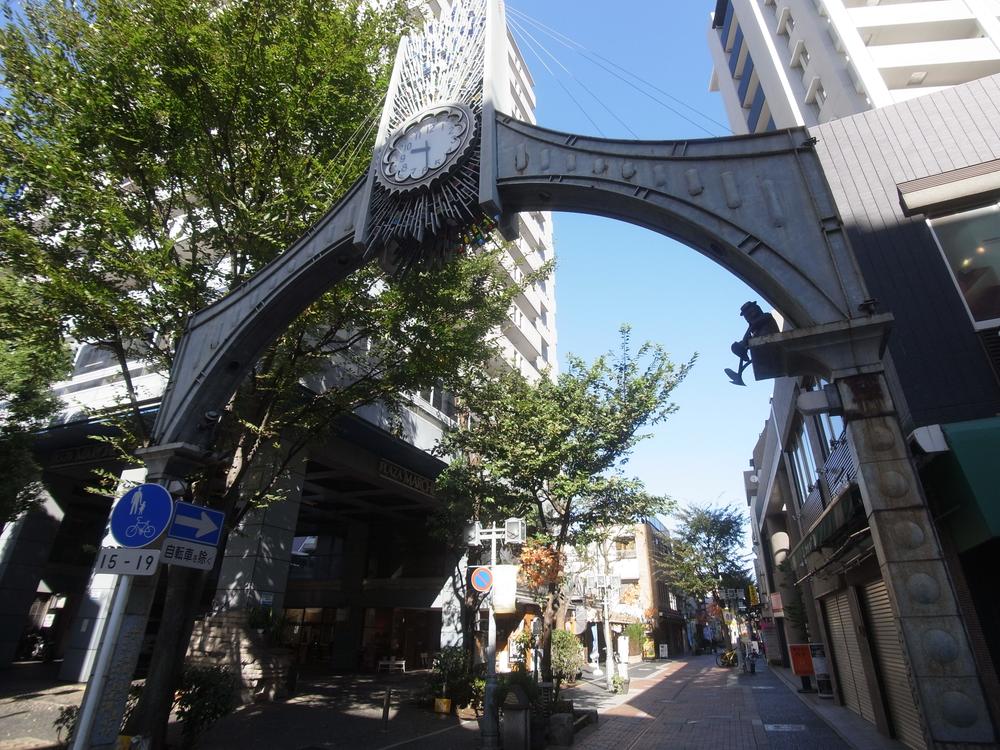 Nearby tree Mall shopping center entrance photo
近隣の樹モール商店街入り口写真
Location
| 














