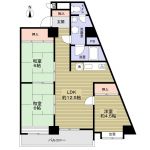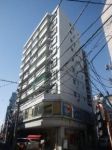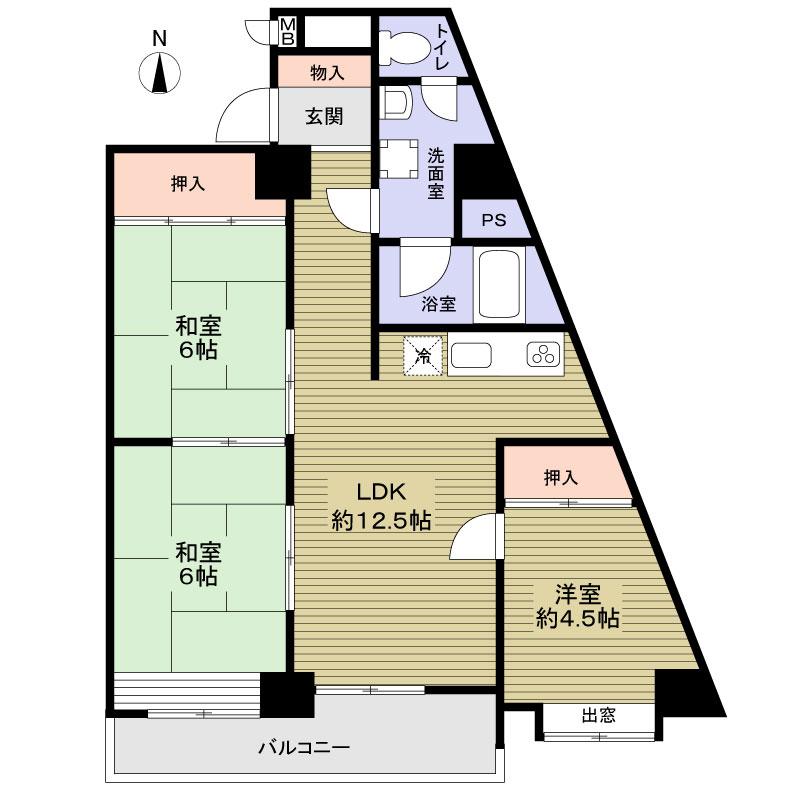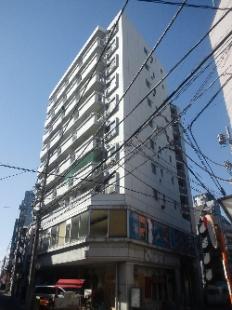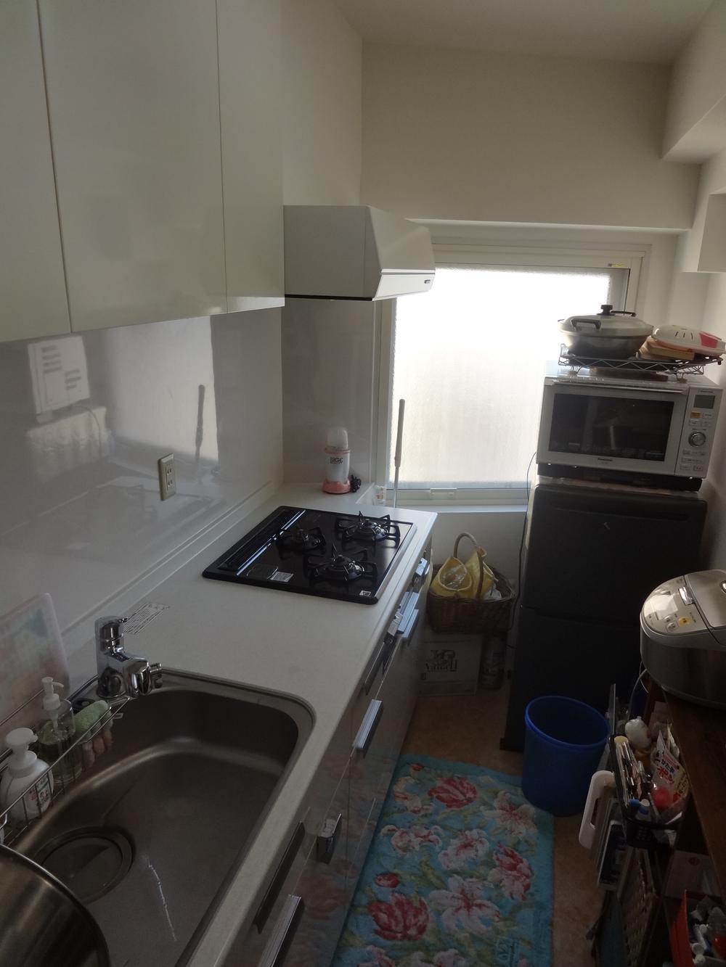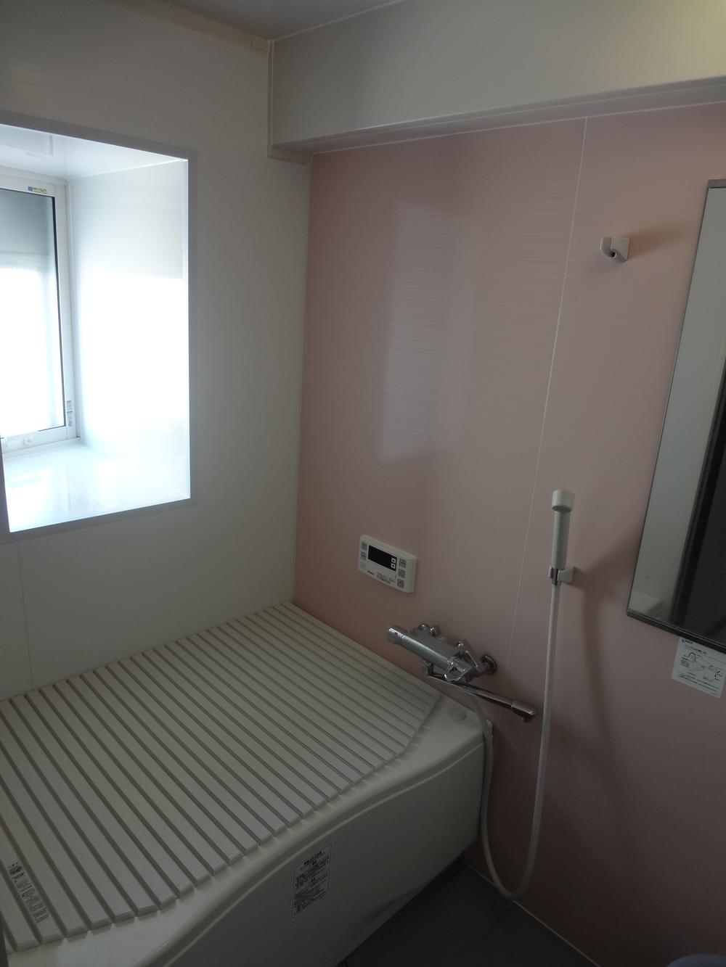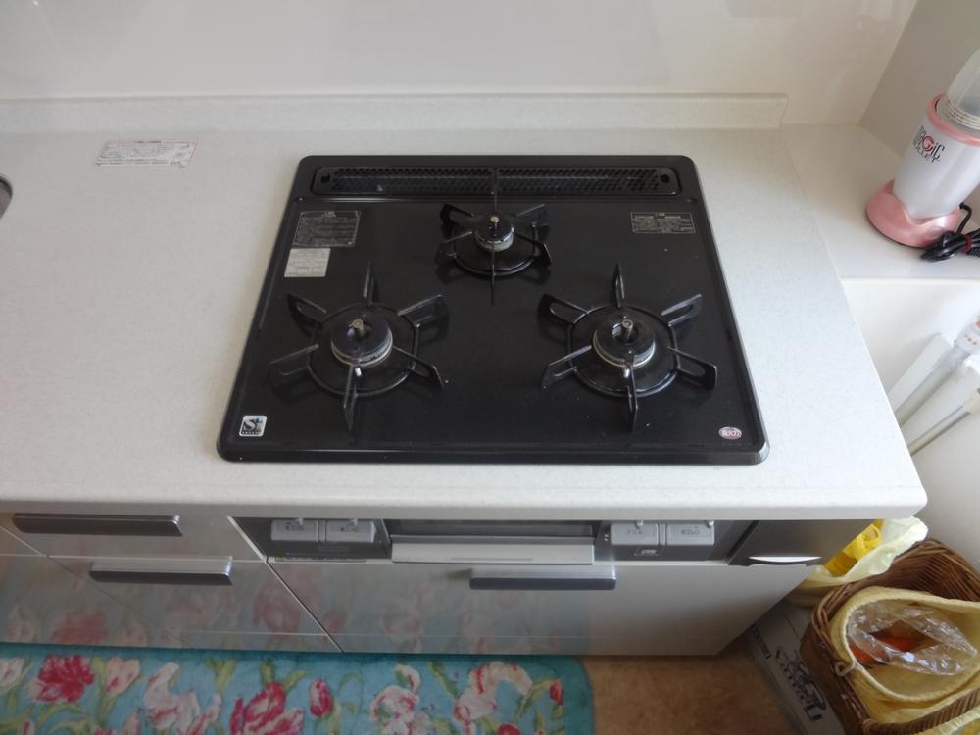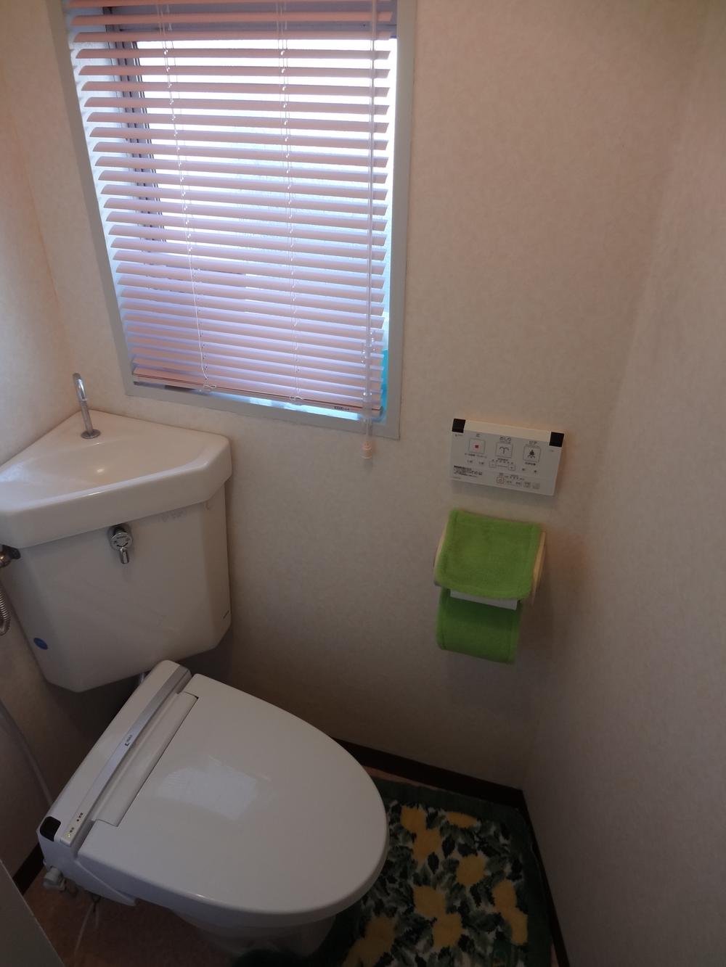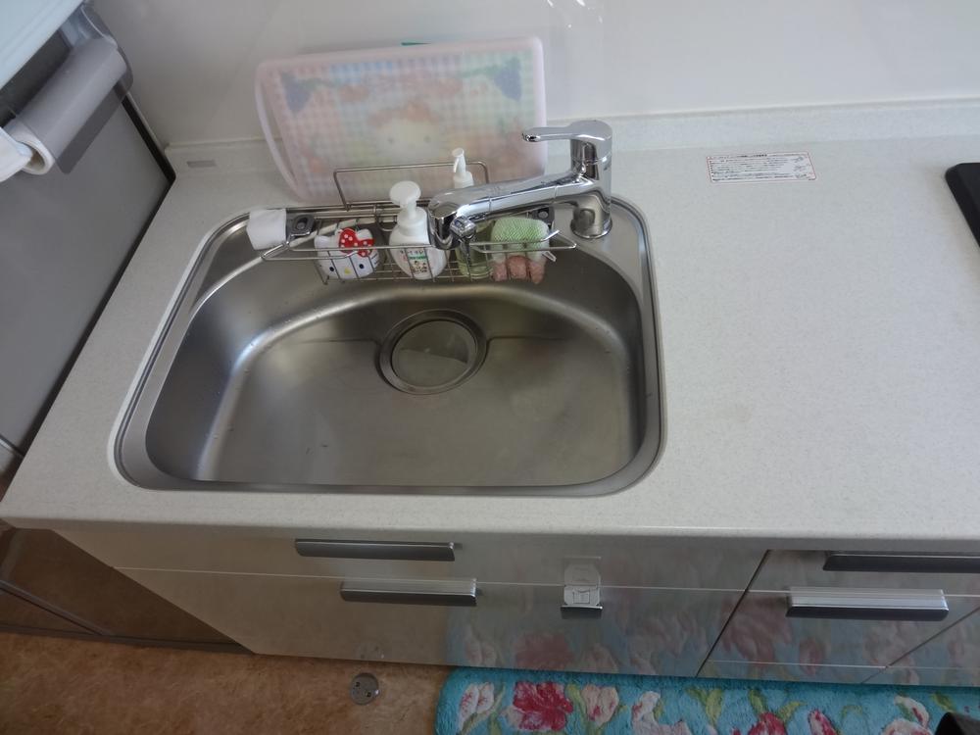|
|
Kawaguchi City Prefecture
埼玉県川口市
|
|
JR Keihin Tohoku Line "Nishikawaguchi" walk 2 minutes
JR京浜東北線「西川口」歩2分
|
|
Facing south, South balcony, System kitchenese-style room, Interior renovation, Elevator
南向き、南面バルコニー、システムキッチン、和室、内装リフォーム、エレベーター
|
|
Keihin Tohoku Line "Nishikawaguchi" Station 2-minute walk ○ 4 floor of 10-storey ○ city gas ○ 3LDK [Reform May 2011] ・ ・ ・ living ・ Washroom ・ Cross Insect [Renovation 1993 May 2012] ・ ・ ・ Replacement system Kitchen ・ Replacement unit bus ・ Replacement water heater ・ Toilet bidet attachment "life information" Nakamachi Elementary School ・ ・ ・ ・ ・ ・ About 880m Nakamachi junior high school ・ ・ ・ ・ ・ ・ About 640m after the second park ・ ・ ・ ・ ・ ・ About 480m Ito-Yokado Nishikawaguchi ・ ・ ・ About 320m Kawaguchi General Hospital ・ ・ ・ ・ About 640m FamilyMart ・ ・ ・ About 100m
京浜東北線『西川口』駅徒歩2分 ○10階建て4階部分 ○都市ガス ○3LDK【リフォーム平成23年5月】・・・リビング・洗面所・クロス張替え【リフォーム平成24年5月】・・・システムキッチン入替・ユニットバス入替・給湯器入替・トイレウォシュレット取付《生活情報》仲町小学校・・・・・・約880m仲町中学校・・・・・・約640m後第二公園・・・・・・約480mイトーヨーカ堂西川口・・・約320m川口総合病院・・・・約640mファミリーマート・・・約100m
|
Features pickup 特徴ピックアップ | | Facing south / System kitchen / Japanese-style room / South balcony / Elevator 南向き /システムキッチン /和室 /南面バルコニー /エレベーター |
Property name 物件名 | | Nishikawaguchi Lions Mansion Yamate 西川口ライオンズマンション山手 |
Price 価格 | | 15.4 million yen 1540万円 |
Floor plan 間取り | | 3LDK 3LDK |
Units sold 販売戸数 | | 1 units 1戸 |
Occupied area 専有面積 | | 73.19 sq m (center line of wall) 73.19m2(壁芯) |
Other area その他面積 | | Balcony area: 9.3 sq m バルコニー面積:9.3m2 |
Whereabouts floor / structures and stories 所在階/構造・階建 | | 4th floor / SRC10 story 4階/SRC10階建 |
Completion date 完成時期(築年月) | | February 1976 1976年2月 |
Address 住所 | | Kawaguchi City Prefecture Nishikawaguchi 1 埼玉県川口市西川口1 |
Traffic 交通 | | JR Keihin Tohoku Line "Nishikawaguchi" walk 2 minutes JR京浜東北線「西川口」歩2分
|
Contact お問い合せ先 | | Sumitomo Forestry Home Service Co., Ltd. Kawaguchi shop TEL: 0800-603-0280 [Toll free] mobile phone ・ Also available from PHS
Caller ID is not notified
Please contact the "saw SUUMO (Sumo)"
If it does not lead, If the real estate company 住友林業ホームサービス(株)川口店TEL:0800-603-0280【通話料無料】携帯電話・PHSからもご利用いただけます
発信者番号は通知されません
「SUUMO(スーモ)を見た」と問い合わせください
つながらない方、不動産会社の方は
|
Administrative expense 管理費 | | 14,580 yen / Month (consignment (cyclic)) 1万4580円/月(委託(巡回)) |
Repair reserve 修繕積立金 | | 7820 yen / Month 7820円/月 |
Time residents 入居時期 | | Consultation 相談 |
Whereabouts floor 所在階 | | 4th floor 4階 |
Direction 向き | | South 南 |
Renovation リフォーム | | May 2012 interior renovation completed (kitchen ・ bathroom) 2012年5月内装リフォーム済(キッチン・浴室) |
Structure-storey 構造・階建て | | SRC10 story SRC10階建 |
Site of the right form 敷地の権利形態 | | Ownership 所有権 |
Use district 用途地域 | | Commerce 商業 |
Parking lot 駐車場 | | Sky Mu 空無 |
Company profile 会社概要 | | <Mediation> Minister of Land, Infrastructure and Transport (14) Article 000220 No. Sumitomo Forestry Home Service Co., Ltd. Kawaguchi shop Yubinbango332-0012 Kawaguchi City Prefecture Honcho 4-3-2 AkiraKuni Kawaguchi eighth building second floor second floor <仲介>国土交通大臣(14)第000220号住友林業ホームサービス(株)川口店〒332-0012 埼玉県川口市本町4-3-2 明邦川口第8ビル2階2階 |
Construction 施工 | | (Ltd.) Tatsumura set (株)辰村組 |
