Used Apartments » Kanto » Saitama Prefecture » Kawaguchi city
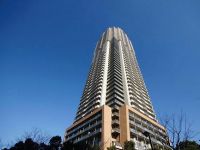 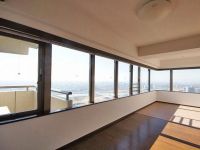
| | Kawaguchi City Prefecture 埼玉県川口市 |
| Saitama high-speed rail, "Kawaguchi Motogo" walk 6 minutes 埼玉高速鉄道「川口元郷」歩6分 |
| ◆ 46 floor of the south-west angle of the room! Day ・ ventilation ・ View is good ◆ Two-sided balcony ◆ About 20 Pledge of spacious LDK ◆ I could live with a pet ◆ There is a walk-in closet 2 places ◆46階部分南西角部屋!日当り・通風・眺望良好です ◆2面バルコニー ◆約20帖の広々LDK ◆ペットと一緒に暮らせます ◆ウォークインクローゼット2ヶ所有り |
| LDK20 tatami mats or more, It is close to the city, Interior renovation, Facing south, System kitchen, Bathroom Dryer, Corner dwelling unit, Yang per good, Share facility enhancement, All room storage, High floor, Bathroom 1 tsubo or more, 2 or more sides balcony, South balcony, Bicycle-parking space, Elevator, Otobasu, TV monitor interphone, Urban neighborhood, Ventilation good, Good view, Walk-in closet, All room 6 tatami mats or more, Pet breeding Allowed (however limited hour in management contract), 24-hour manned management, Floor heating, Delivery Box, Bike shelter LDK20畳以上、市街地が近い、内装リフォーム、南向き、システムキッチン、浴室乾燥機、角住戸、陽当り良好、共有施設充実、全居室収納、高層階、浴室1坪以上、2面以上バルコニー、南面バルコニー、駐輪場、エレベーター、オートバス、TVモニタ付インターホン、都市近郊、通風良好、眺望良好、ウォークインクロゼット、全居室6畳以上、ペット飼育可(但し管理規約に制限有)、24時間有人管理、床暖房、宅配ボックス、バイク置場 |
Features pickup 特徴ピックアップ | | 2 along the line more accessible / LDK20 tatami mats or more / Super close / It is close to the city / Interior renovation / Facing south / System kitchen / Bathroom Dryer / Corner dwelling unit / Yang per good / Share facility enhancement / All room storage / Flat to the station / High floor / Security enhancement / Self-propelled parking / Bathroom 1 tsubo or more / 2 or more sides balcony / South balcony / Bicycle-parking space / Elevator / Otobasu / TV monitor interphone / Urban neighborhood / Mu front building / Ventilation good / Good view / Walk-in closet / All room 6 tatami mats or more / Pets Negotiable / 24-hour manned management / Floor heating / Delivery Box / Bike shelter 2沿線以上利用可 /LDK20畳以上 /スーパーが近い /市街地が近い /内装リフォーム /南向き /システムキッチン /浴室乾燥機 /角住戸 /陽当り良好 /共有施設充実 /全居室収納 /駅まで平坦 /高層階 /セキュリティ充実 /自走式駐車場 /浴室1坪以上 /2面以上バルコニー /南面バルコニー /駐輪場 /エレベーター /オートバス /TVモニタ付インターホン /都市近郊 /前面棟無 /通風良好 /眺望良好 /ウォークインクロゼット /全居室6畳以上 /ペット相談 /24時間有人管理 /床暖房 /宅配ボックス /バイク置場 | Property name 物件名 | | Elsa Tower 55 エルザタワー55 | Price 価格 | | 54,800,000 yen 5480万円 | Floor plan 間取り | | 3LDK 3LDK | Units sold 販売戸数 | | 1 units 1戸 | Total units 総戸数 | | 650 units 650戸 | Occupied area 専有面積 | | 110.88 sq m (center line of wall) 110.88m2(壁芯) | Other area その他面積 | | Balcony area: 16.42 sq m バルコニー面積:16.42m2 | Whereabouts floor / structures and stories 所在階/構造・階建 | | 46th floor / SRC56 floors 1 underground story 46階/SRC56階地下1階建 | Completion date 完成時期(築年月) | | March 1998 1998年3月 | Address 住所 | | Kawaguchi City Prefecture Motogo 2 埼玉県川口市元郷2 | Traffic 交通 | | Saitama high-speed rail, "Kawaguchi Motogo" walk 6 minutes
JR Keihin Tohoku Line "Kawaguchi" walk 18 minutes
Tokyo Metro Nanboku Line "Akabaneiwabuchi" walk 28 minutes 埼玉高速鉄道「川口元郷」歩6分
JR京浜東北線「川口」歩18分
東京メトロ南北線「赤羽岩淵」歩28分
| Related links 関連リンク | | [Related Sites of this company] 【この会社の関連サイト】 | Person in charge 担当者より | | Person in charge of persimmon Keisuke Age: 20 Daigyokai Experience: 3 years Motto: You sweat for himself to win customers. By all means, please consult. 担当者柿木 敬介年齢:20代業界経験:3年座右の銘:己に勝つお客様の為に汗をかきます。是非ご相談下さい。 | Contact お問い合せ先 | | TEL: 0800-603-9128 [Toll free] mobile phone ・ Also available from PHS
Caller ID is not notified
Please contact the "saw SUUMO (Sumo)"
If it does not lead, If the real estate company TEL:0800-603-9128【通話料無料】携帯電話・PHSからもご利用いただけます
発信者番号は通知されません
「SUUMO(スーモ)を見た」と問い合わせください
つながらない方、不動産会社の方は
| Administrative expense 管理費 | | 25,900 yen / Month (consignment (commuting)) 2万5900円/月(委託(通勤)) | Repair reserve 修繕積立金 | | 10,310 yen / Month 1万310円/月 | Expenses 諸費用 | | Special window cleaning fee: 770 yen / Month 特別窓清掃費:770円/月 | Time residents 入居時期 | | Consultation 相談 | Whereabouts floor 所在階 | | 46th floor 46階 | Direction 向き | | South 南 | Renovation リフォーム | | December 2013 interior renovation completed (wall ・ floor) 2013年12月内装リフォーム済(壁・床) | Overview and notices その他概要・特記事項 | | Contact: persimmon Keisuke 担当者:柿木 敬介 | Structure-storey 構造・階建て | | SRC56 floors 1 underground story SRC56階地下1階建 | Site of the right form 敷地の権利形態 | | Ownership 所有権 | Use district 用途地域 | | Semi-industrial 準工業 | Parking lot 駐車場 | | Site (16,000 yen / Month) 敷地内(1万6000円/月) | Company profile 会社概要 | | <Mediation> Governor of Tokyo (1) No. 090289 (Ltd.) Fukuya real estate sales Akabane store Yubinbango115-0045 in Kita-ku, Tokyo Akabane 1-14-1 T Square Building 5th floor <仲介>東京都知事(1)第090289号(株)福屋不動産販売赤羽店〒115-0045 東京都北区赤羽1-14-1 Tスクエアビル5階 | Construction 施工 | | Takenaka ・ Kashima ・ Saitama Kenkyo consortium 竹中・鹿島・埼玉建興共同企業体 |
Local appearance photo現地外観写真 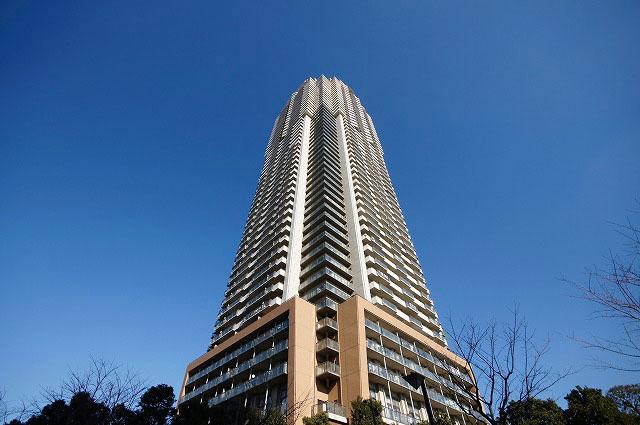 Local (12 May 2013) Shooting
現地(2013年12月)撮影
Livingリビング 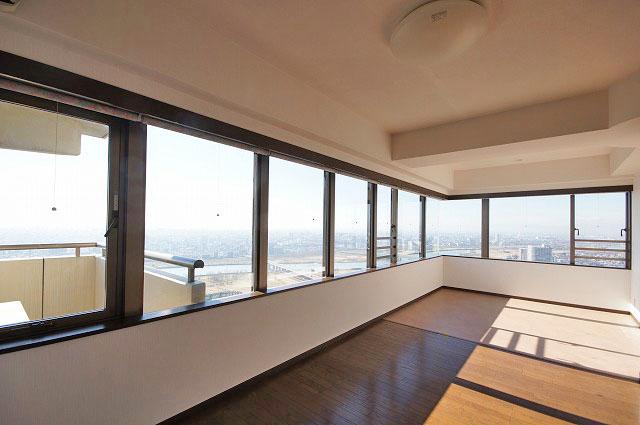 Indoor (12 May 2013) Shooting
室内(2013年12月)撮影
Floor plan間取り図 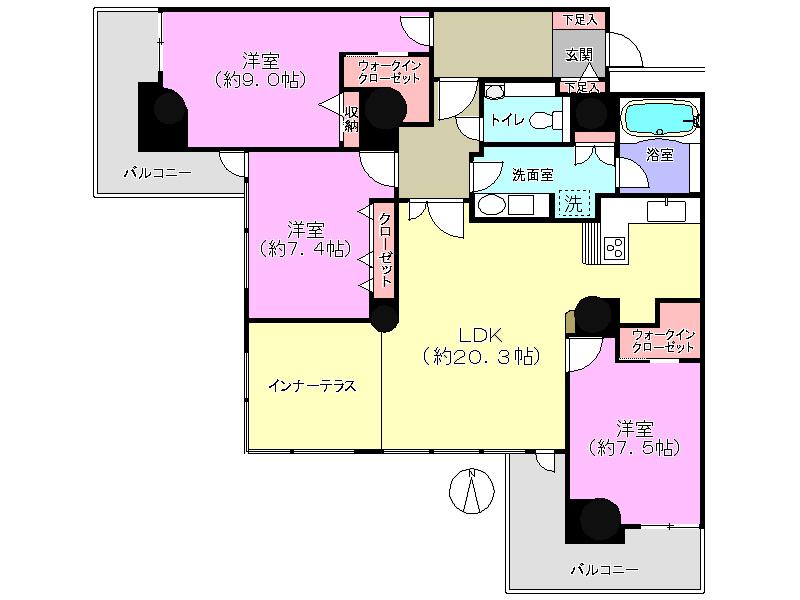 3LDK, Price 54,800,000 yen, Footprint 110.88 sq m , Balcony area 16.42 sq m
3LDK、価格5480万円、専有面積110.88m2、バルコニー面積16.42m2
Local appearance photo現地外観写真 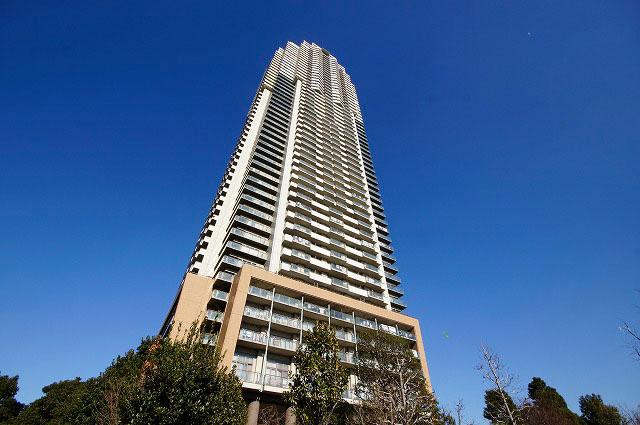 Local (12 May 2013) Shooting
現地(2013年12月)撮影
Livingリビング 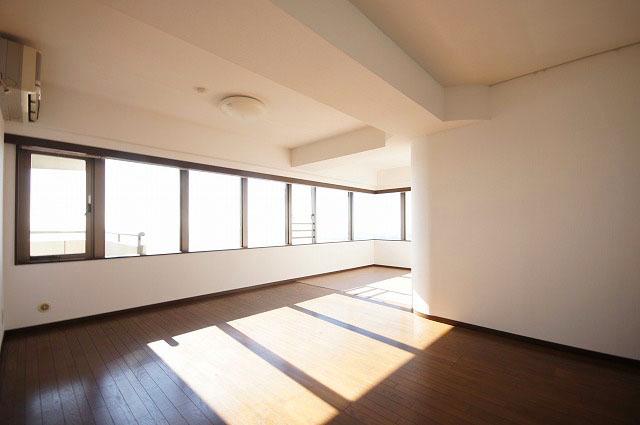 Indoor (12 May 2013) Shooting
室内(2013年12月)撮影
Bathroom浴室 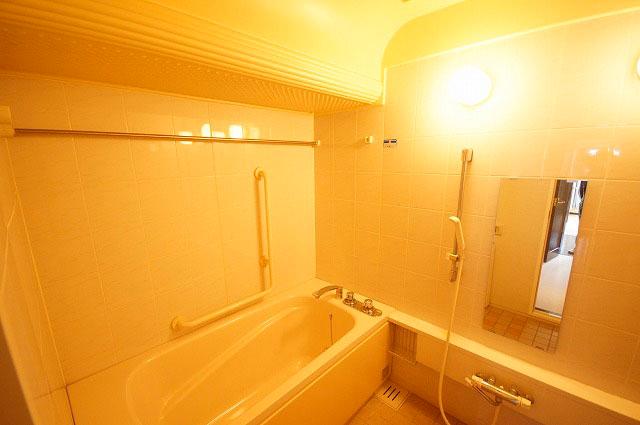 Indoor (12 May 2013) Shooting
室内(2013年12月)撮影
Kitchenキッチン 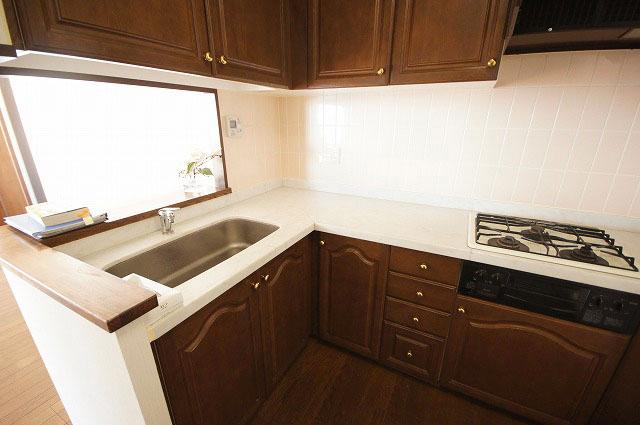 Indoor (12 May 2013) Shooting
室内(2013年12月)撮影
Non-living roomリビング以外の居室 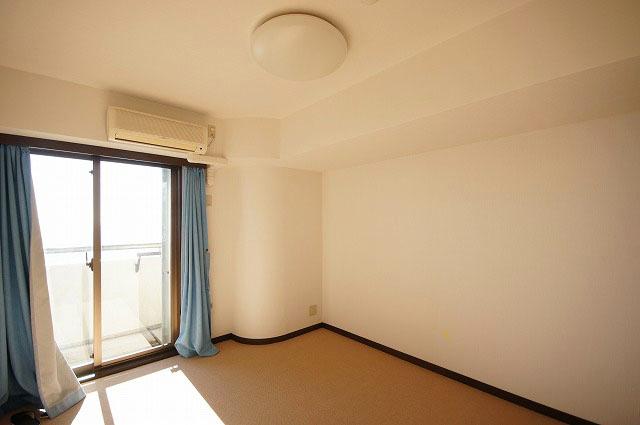 Indoor (12 May 2013) Shooting
室内(2013年12月)撮影
Wash basin, toilet洗面台・洗面所 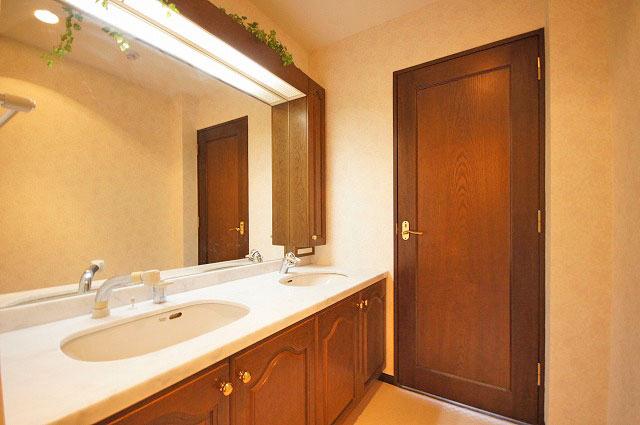 Indoor (12 May 2013) Shooting
室内(2013年12月)撮影
Toiletトイレ 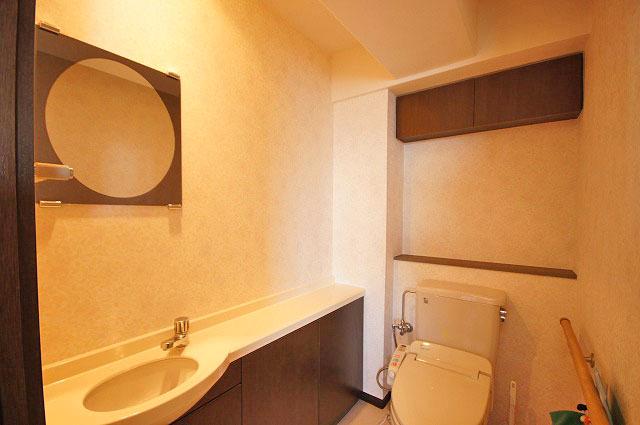 Indoor (12 May 2013) Shooting
室内(2013年12月)撮影
Other common areasその他共用部 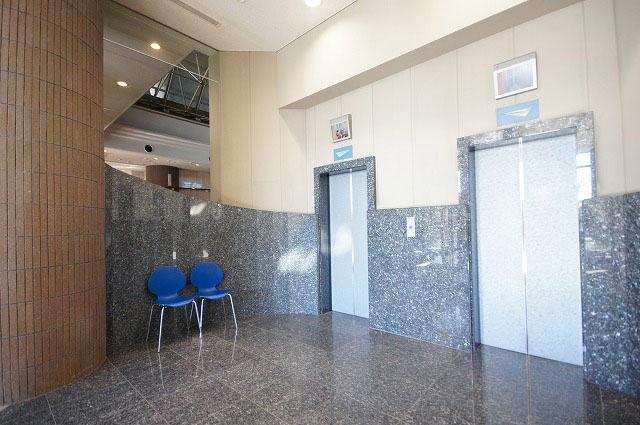 Common areas
共用部
Parking lot駐車場 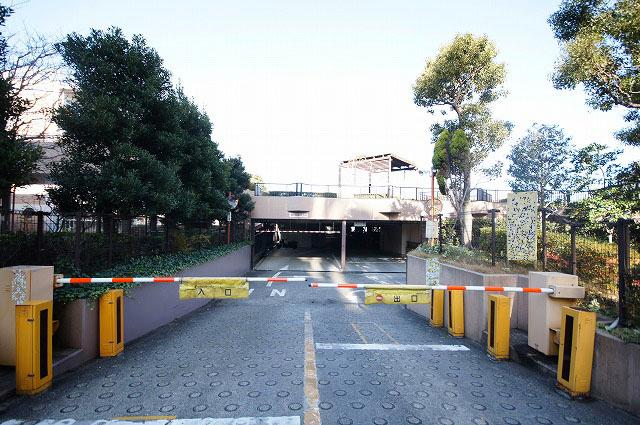 Common areas
共用部
Balconyバルコニー 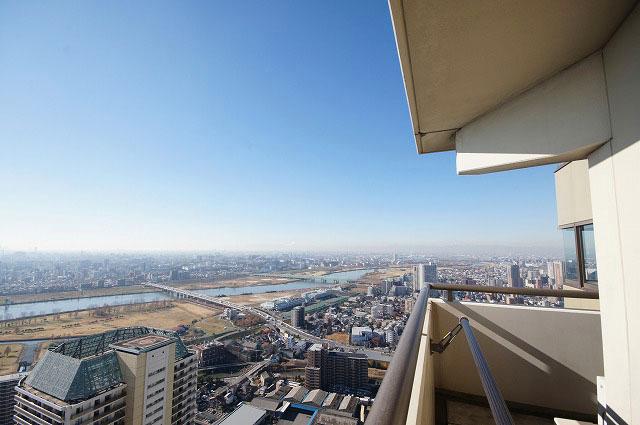 Local (12 May 2013) Shooting
現地(2013年12月)撮影
View photos from the dwelling unit住戸からの眺望写真 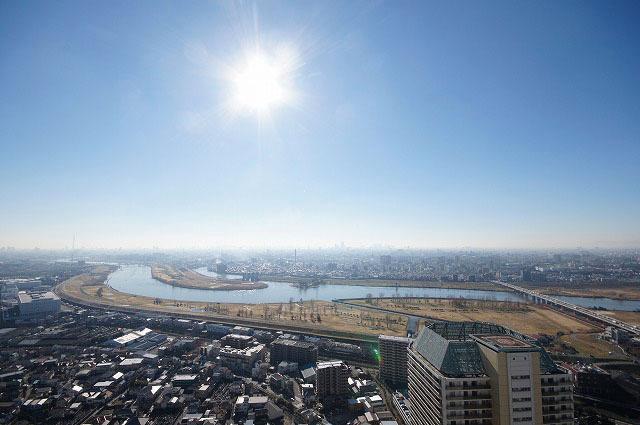 View from the site (December 2013) Shooting
現地からの眺望(2013年12月)撮影
Local appearance photo現地外観写真 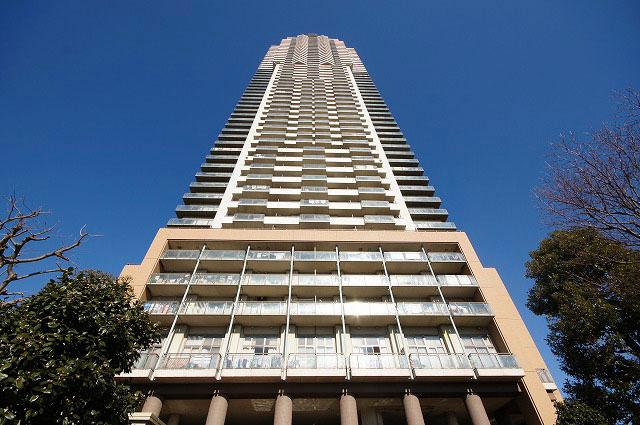 Local (12 May 2013) Shooting
現地(2013年12月)撮影
Livingリビング 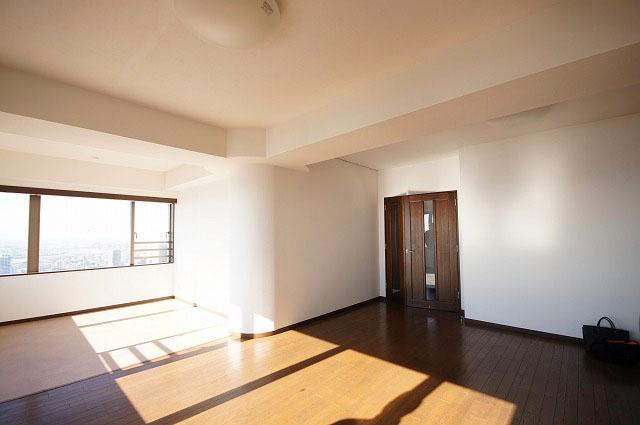 Indoor (12 May 2013) Shooting
室内(2013年12月)撮影
Non-living roomリビング以外の居室 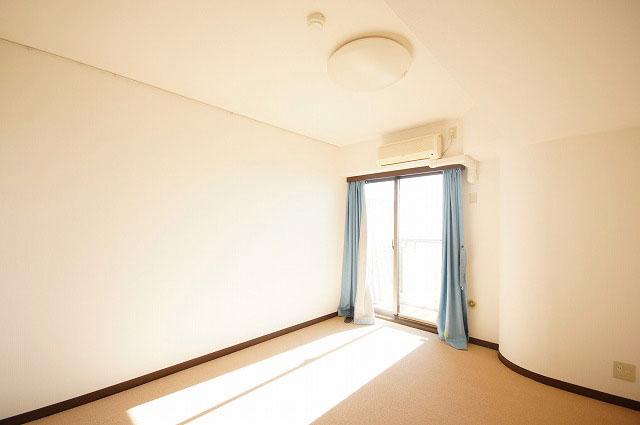 Indoor (12 May 2013) Shooting
室内(2013年12月)撮影
Other common areasその他共用部 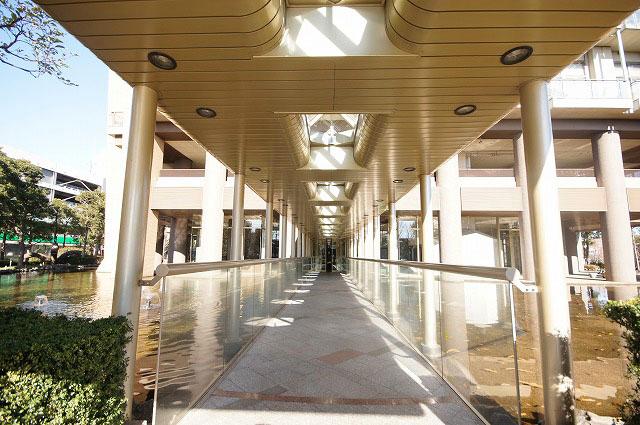 Common areas
共用部
Local appearance photo現地外観写真 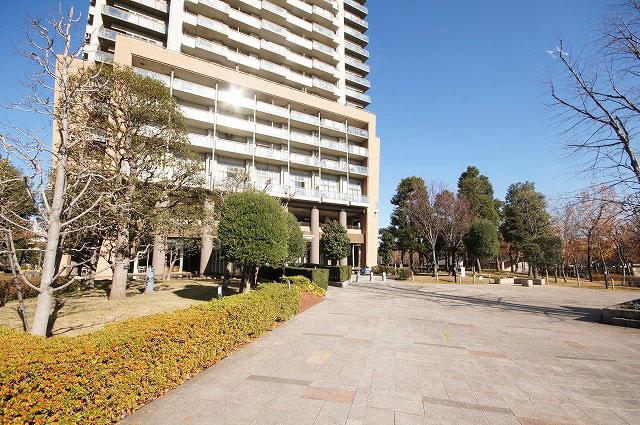 Local (12 May 2013) Shooting
現地(2013年12月)撮影
Livingリビング 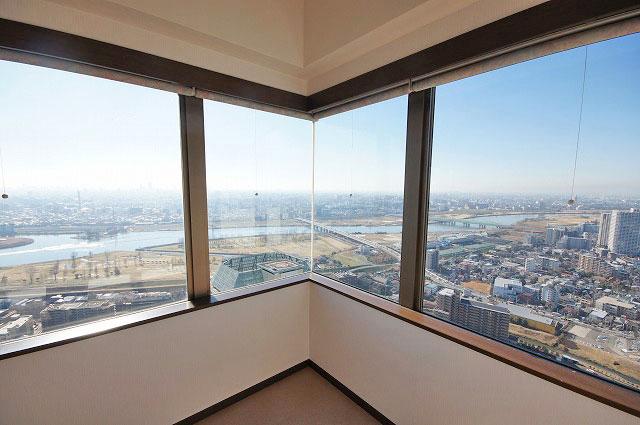 Indoor (12 May 2013) Shooting
室内(2013年12月)撮影
Location
|





















