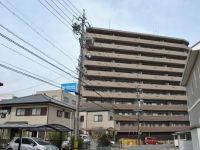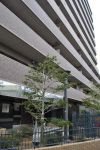|
|
Shizuoka Prefecture Fujieda
静岡県藤枝市
|
|
JR Tokaido Line "Fujieda" walk 11 minutes
JR東海道本線「藤枝」歩11分
|
|
All rooms are Western-style! On the balcony surface 3 rooms! Readjustment land within! Seiyu Minamiaraya shop 6-minute walk!
全室洋室! バルコニー面に3室! 区画整理地内! 西友南新屋店徒歩6分!
|
Features pickup 特徴ピックアップ | | Super close / It is close to the city / System kitchen / Bathroom Dryer / Yang per good / All room storage / Flat to the station / LDK15 tatami mats or more / Washbasin with shower / Face-to-face kitchen / Wide balcony / Elevator / Otobasu / All living room flooring / Dish washing dryer / Or more ceiling height 2.5m / BS ・ CS ・ CATV / Floor heating / Delivery Box / Readjustment land within スーパーが近い /市街地が近い /システムキッチン /浴室乾燥機 /陽当り良好 /全居室収納 /駅まで平坦 /LDK15畳以上 /シャワー付洗面台 /対面式キッチン /ワイドバルコニー /エレベーター /オートバス /全居室フローリング /食器洗乾燥機 /天井高2.5m以上 /BS・CS・CATV /床暖房 /宅配ボックス /区画整理地内 |
Property name 物件名 | | Enburu next Fujieda エンブルネクスト藤枝 |
Price 価格 | | 18 million yen 1800万円 |
Floor plan 間取り | | 3LDK 3LDK |
Units sold 販売戸数 | | 1 units 1戸 |
Total units 総戸数 | | 46 units 46戸 |
Occupied area 専有面積 | | 73.98 sq m (center line of wall) 73.98m2(壁芯) |
Other area その他面積 | | Balcony area: 16.2 sq m バルコニー面積:16.2m2 |
Whereabouts floor / structures and stories 所在階/構造・階建 | | 3rd floor / RC11 story 3階/RC11階建 |
Completion date 完成時期(築年月) | | February 2007 2007年2月 |
Address 住所 | | Shizuoka Prefecture Fujieda Aoki 2 静岡県藤枝市青木2 |
Traffic 交通 | | JR Tokaido Line "Fujieda" walk 11 minutes JR東海道本線「藤枝」歩11分
|
Related links 関連リンク | | [Related Sites of this company] 【この会社の関連サイト】 |
Person in charge 担当者より | | Rep Matsuyama 担当者松山 |
Contact お問い合せ先 | | Japan Housing Distribution Co., Ltd. Hamamatsu office TEL: 0120-486630 [Toll free] Please contact the "saw SUUMO (Sumo)" 日本住宅流通(株)浜松営業所TEL:0120-486630【通話料無料】「SUUMO(スーモ)を見た」と問い合わせください |
Administrative expense 管理費 | | 15,100 yen / Month (consignment (commuting)) 1万5100円/月(委託(通勤)) |
Repair reserve 修繕積立金 | | 3700 yen / Month 3700円/月 |
Time residents 入居時期 | | Consultation 相談 |
Whereabouts floor 所在階 | | 3rd floor 3階 |
Direction 向き | | Southeast 南東 |
Other limitations その他制限事項 | | Aoki district plan 青木地区計画 |
Overview and notices その他概要・特記事項 | | Contact: Matsuyama 担当者:松山 |
Structure-storey 構造・階建て | | RC11 story RC11階建 |
Site of the right form 敷地の権利形態 | | Ownership 所有権 |
Use district 用途地域 | | Commerce, Semi-industrial 商業、準工業 |
Parking lot 駐車場 | | Site (1800 yen ~ 2300 yen / Month) 敷地内(1800円 ~ 2300円/月) |
Company profile 会社概要 | | <Mediation> Minister of Land, Infrastructure and Transport (10) Article 002608 No. Nippon Housing Distribution Co., Ltd. Hamamatsu office Yubinbango430-0907 Hamamatsu, Shizuoka Prefecture, Naka-ku, Takabayashi 4-15-27 <仲介>国土交通大臣(10)第002608号日本住宅流通(株)浜松営業所〒430-0907 静岡県浜松市中区高林4-15-27 |
Construction 施工 | | JDC Corporation (Corporation) 日本国土開発(株) |














