Used Apartments » Kanto » Tokyo » Adachi-ku
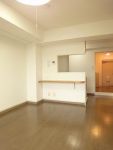 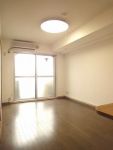
| | Adachi-ku, Tokyo 東京都足立区 |
| Isesaki Tobu "Takenotsuka" walk 17 minutes 東武伊勢崎線「竹ノ塚」歩17分 |
| ◎ interior renovation completed! It is south-facing bright and clean rooms! ◎ counter kitchen ◎ corner room where the figure of the family is visible, There is a feeling of opening per no upper floor! ◎室内リフォーム済!南向きの明るく綺麗なお部屋です!◎家族の姿が見えるカウンターキッチン◎角部屋、上階なしにつき開放感があります! |
| ◇ room renovated (all rooms cross Chokawa, Floor exchange, Exchange tatami mat, House cleaning) (January 2012) ◇ fresh market's so 8 minutes (650m), Fuchisan Elementary School 8 minutes (640m), Takenotsuka elementary school 140m (1100m) or the surrounding environment also has been enhanced! ◇室内リフォーム済み(全室クロス張替、床交換、畳表替、ハウスクリーニング)(平成24年1月)◇生鮮市場さんよう8分(650m)、渕三小学校8分(640m)、竹の塚小学校140m(1100m)等周辺環境も充実しております! |
Features pickup 特徴ピックアップ | | Interior renovation / Facing south / Yang per good / Flat to the station / Japanese-style room / top floor ・ No upper floor / Face-to-face kitchen / South balcony / Storeroom 内装リフォーム /南向き /陽当り良好 /駅まで平坦 /和室 /最上階・上階なし /対面式キッチン /南面バルコニー /納戸 | Property name 物件名 | | Cesar second Takenotsuka セザール第二竹ノ塚 | Price 価格 | | 12 million yen 1200万円 | Floor plan 間取り | | 2LDK + S (storeroom) 2LDK+S(納戸) | Units sold 販売戸数 | | 1 units 1戸 | Total units 総戸数 | | 71 units 71戸 | Occupied area 専有面積 | | 51.32 sq m (center line of wall) 51.32m2(壁芯) | Other area その他面積 | | Balcony area: 2.67 sq m バルコニー面積:2.67m2 | Whereabouts floor / structures and stories 所在階/構造・階建 | | 4th floor / RC4 floors 1 underground story 4階/RC4階地下1階建 | Completion date 完成時期(築年月) | | January 1995 1995年1月 | Address 住所 | | Adachi-ku, Tokyo Nishihokima 2 東京都足立区西保木間2 | Traffic 交通 | | Isesaki Tobu "Takenotsuka" walk 17 minutes
Isesaki Tobu "Yatsuka" walk 24 minutes
Tsukuba Express "six-cho" walk 43 minutes 東武伊勢崎線「竹ノ塚」歩17分
東武伊勢崎線「谷塚」歩24分
つくばエクスプレス「六町」歩43分
| Person in charge 担当者より | | The person in charge Sawada Masato 担当者澤田 正人 | Contact お問い合せ先 | | TEL: 0800-603-0721 [Toll free] mobile phone ・ Also available from PHS
Caller ID is not notified
Please contact the "saw SUUMO (Sumo)"
If it does not lead, If the real estate company TEL:0800-603-0721【通話料無料】携帯電話・PHSからもご利用いただけます
発信者番号は通知されません
「SUUMO(スーモ)を見た」と問い合わせください
つながらない方、不動産会社の方は
| Administrative expense 管理費 | | 9810 yen / Month (consignment (commuting)) 9810円/月(委託(通勤)) | Repair reserve 修繕積立金 | | 10,090 yen / Month 1万90円/月 | Time residents 入居時期 | | Consultation 相談 | Whereabouts floor 所在階 | | 4th floor 4階 | Direction 向き | | South 南 | Renovation リフォーム | | January 2012 interior renovation completed (wall ・ floor ・ Tatami mat replacement, etc.) 2012年1月内装リフォーム済(壁・床・畳表替他) | Other limitations その他制限事項 | | Reform: House cleaning other リフォーム:ハウスクリーニング他 | Overview and notices その他概要・特記事項 | | Contact: Sawada Masato 担当者:澤田 正人 | Structure-storey 構造・階建て | | RC4 floors 1 underground story RC4階地下1階建 | Site of the right form 敷地の権利形態 | | Ownership 所有権 | Use district 用途地域 | | Residential, Semi-industrial 近隣商業、準工業 | Parking lot 駐車場 | | Sky Mu 空無 | Company profile 会社概要 | | <Mediation> Minister of Land, Infrastructure and Transport (11) No. 002401 (Corporation) Prefecture Building Lots and Buildings Transaction Business Association (Corporation) metropolitan area real estate Fair Trade Council member (Ltd.) a central residential Soka Information Center Yubinbango340-0052 Soka KimuAkira cho 329-1 <仲介>国土交通大臣(11)第002401号(公社)埼玉県宅地建物取引業協会会員 (公社)首都圏不動産公正取引協議会加盟(株)中央住宅草加情報センター〒340-0052 埼玉県草加市金明町329-1 | Construction 施工 | | Dainihondoboku (Ltd.) 大日本土木(株) |
Livingリビング 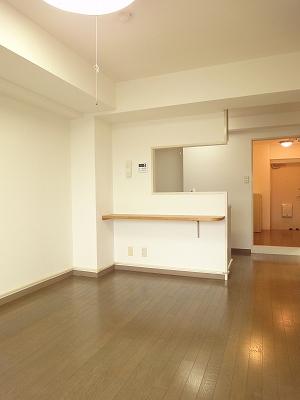 Indoor (July 2013) reform already in shooting January 2012! Cross Hakawa, Floor exchange, Exchange tatami mat, House cleaning. It is also a face-to-face kitchen where you can enjoy very conversation while'll accustomed to comfortably you live cuisine in beautiful
室内(2013年7月)撮影平成24年1月にリフォーム済!クロス貼替、床交換、畳表替、ハウスクリーニング。とてもキレイで気持ちよくお住まいになれますよ料理しながら会話も楽しめる対面キッチンです
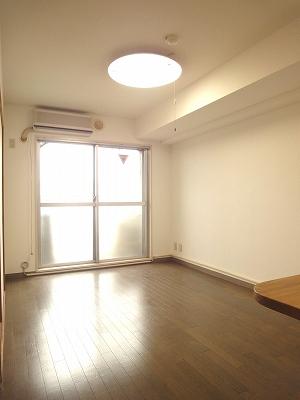 Indoor (July 2013) Shooting It is a bright living on the south-facing
室内(2013年7月)撮影
南向きで明るいリビングです
Local appearance photo現地外観写真 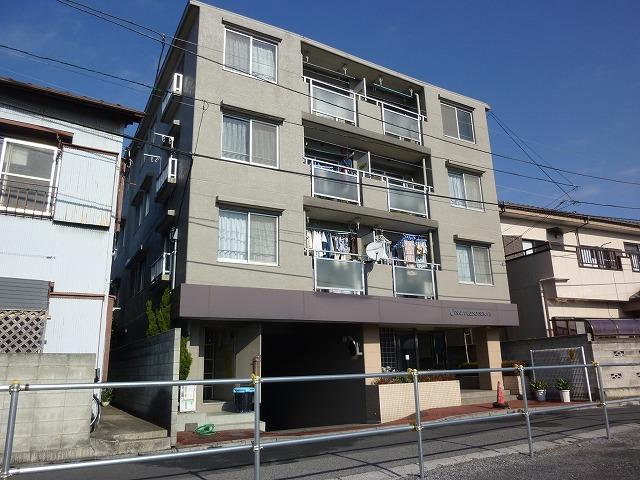 Local (12 May 2011) Shooting
現地(2011年12月)撮影
Floor plan間取り図 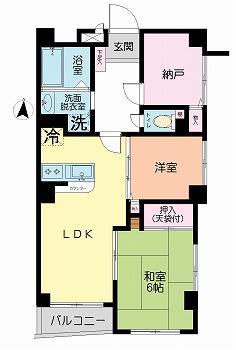 2LDK + S (storeroom), Price 12 million yen, Occupied area 51.32 sq m , Balcony area 2.67 sq m
2LDK+S(納戸)、価格1200万円、専有面積51.32m2、バルコニー面積2.67m2
Bathroom浴室 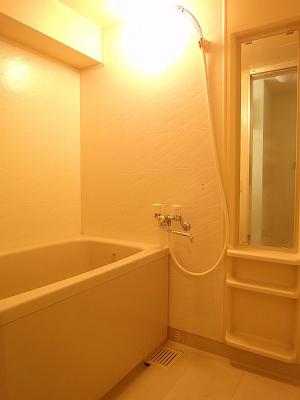 Indoor (July 2013) Shooting It is your beautiful
室内(2013年7月)撮影
キレイにお使いです
Kitchenキッチン 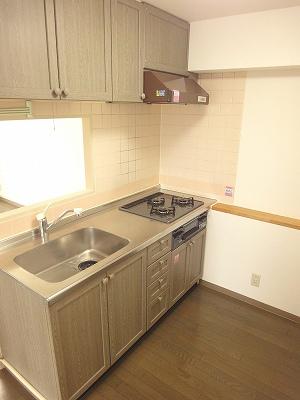 Indoor (July 2013) Shooting
室内(2013年7月)撮影
Non-living roomリビング以外の居室 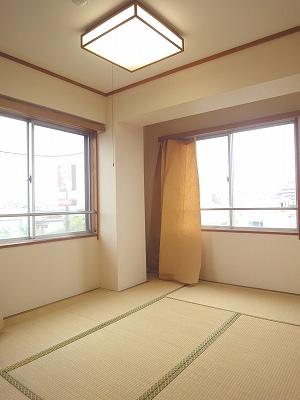 Indoor (July 2013) Shooting
室内(2013年7月)撮影
Wash basin, toilet洗面台・洗面所 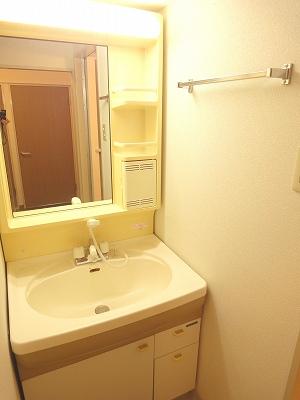 Indoor (July 2013) Shooting
室内(2013年7月)撮影
Receipt収納 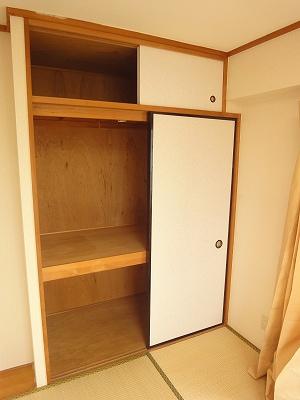 Indoor (July 2013) Shooting
室内(2013年7月)撮影
Toiletトイレ 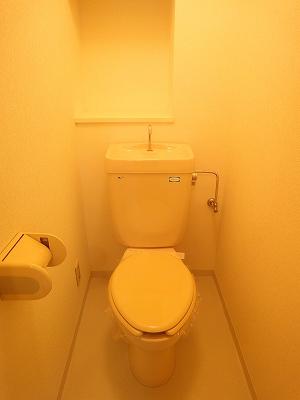 Indoor (July 2013) Shooting
室内(2013年7月)撮影
Entranceエントランス 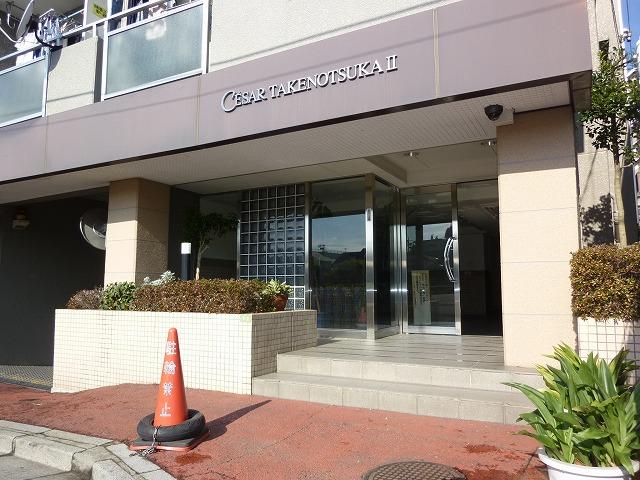 Common areas
共用部
Supermarketスーパー 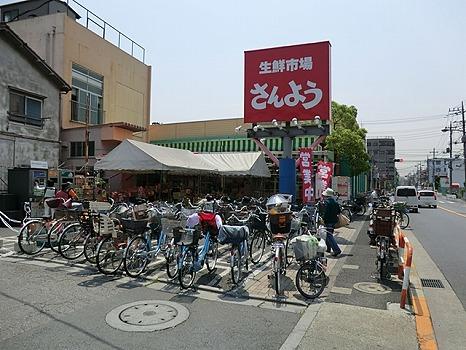 650m until fresh market's so
生鮮市場さんようまで650m
Other introspectionその他内観 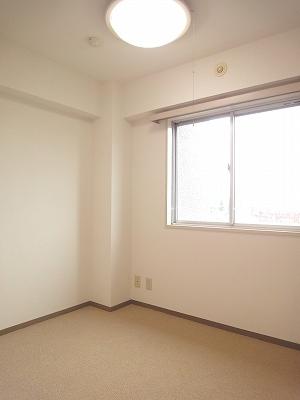 Indoor (July 2013) Shooting
室内(2013年7月)撮影
Otherその他 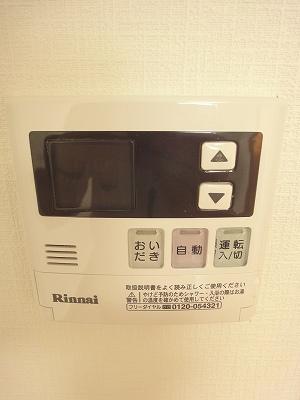 Hot water supply switch panel
給湯スイッチパネル
Non-living roomリビング以外の居室 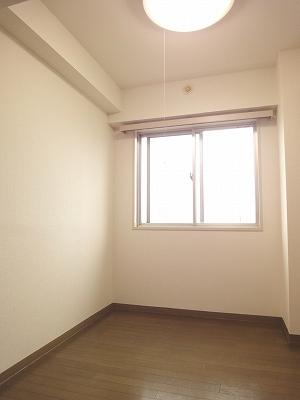 Indoor (July 2013) Shooting
室内(2013年7月)撮影
Hospital病院 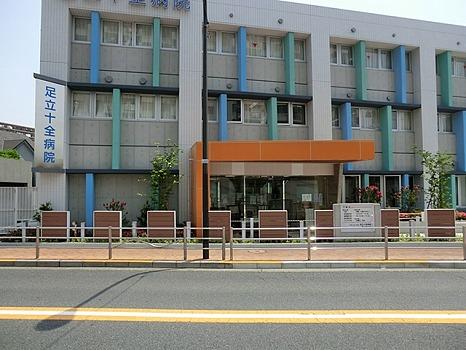 630m to Adachi Shiquan hospital
足立十全病院まで630m
Primary school小学校 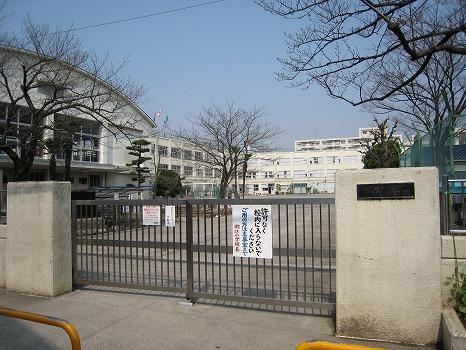 Fuchie until elementary school 640m
渕江小学校まで640m
Junior high school中学校 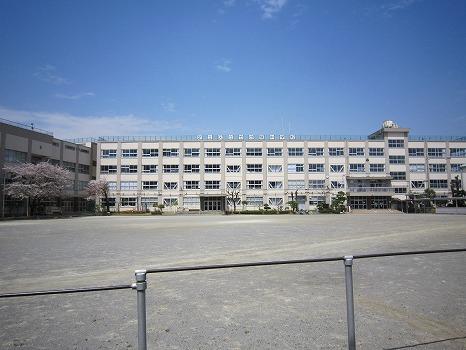 Takenotsuka 1100m until junior high school
竹の塚中学校まで1100m
Location
| 


















