Used Apartments » Kanto » Tokyo » Adachi-ku
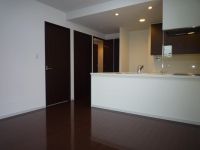 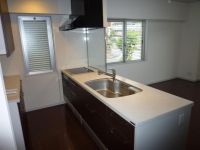
| | Adachi-ku, Tokyo 東京都足立区 |
| Tsukuba Express "six-cho" walk 7 minutes つくばエクスプレス「六町」歩7分 |
| Tsukuba EX line "six-cho" station 7-minute walk. Southeast Corner Room. つくばEX線「六町」駅徒歩7分。東南角部屋。 |
| Private garden. IH system kitchen. 専用庭付き。IHシステムキッチン。 |
Features pickup 特徴ピックアップ | | Immediate Available / Facing south / System kitchen / Bathroom Dryer / Corner dwelling unit / All room storage / Flat to the station / A quiet residential area / Face-to-face kitchen / Security enhancement / Elevator / TV monitor interphone / Mu front building / All living room flooring / IH cooking heater / Pets Negotiable / Delivery Box / Private garden 即入居可 /南向き /システムキッチン /浴室乾燥機 /角住戸 /全居室収納 /駅まで平坦 /閑静な住宅地 /対面式キッチン /セキュリティ充実 /エレベーター /TVモニタ付インターホン /前面棟無 /全居室フローリング /IHクッキングヒーター /ペット相談 /宅配ボックス /専用庭 | Property name 物件名 | | Daiaparesu six-cho ダイアパレス六町 | Price 価格 | | 29,800,000 yen 2980万円 | Floor plan 間取り | | 3LDK 3LDK | Units sold 販売戸数 | | 1 units 1戸 | Total units 総戸数 | | 29 units 29戸 | Occupied area 専有面積 | | 72.45 sq m (center line of wall) 72.45m2(壁芯) | Other area その他面積 | | Private garden: 4.51 sq m (use fee Mu), Terrace: 4.52 sq m (use fee Mu) 専用庭:4.51m2(使用料無)、テラス:4.52m2(使用料無) | Whereabouts floor / structures and stories 所在階/構造・階建 | | 1st floor / RC5 story 1階/RC5階建 | Completion date 完成時期(築年月) | | March 2008 2008年3月 | Address 住所 | | Adachi-ku, Tokyo Hitotsuya 2 東京都足立区一ツ家2 | Traffic 交通 | | Tsukuba Express "six-cho" walk 7 minutes つくばエクスプレス「六町」歩7分
| Person in charge 担当者より | | Person in charge of real-estate and building Ito Katsuhiko Age: 30s [Birthplace] Adachi-ku, Tokyo [hobby] Spa Tour I was born and raised in Adachi-ku,. Beginning of the year will go to the New Year's visit to a Shinto shrine in Nishi-Arai Daishi every year. Since we are currently residing in Soka, Soka, Neighboring areas such as Yashio also by all means, please consult. 担当者宅建伊藤 勝彦年齢:30代【出身地】東京都足立区【趣味】スパ巡り 足立区で生まれ育ちました。毎年年始は西新井大師に初詣に行きます。現在は草加市に居住していますので、草加、八潮など近隣のエリアも是非ご相談下さい。 | Contact お問い合せ先 | | TEL: 0800-603-0707 [Toll free] mobile phone ・ Also available from PHS
Caller ID is not notified
Please contact the "saw SUUMO (Sumo)"
If it does not lead, If the real estate company TEL:0800-603-0707【通話料無料】携帯電話・PHSからもご利用いただけます
発信者番号は通知されません
「SUUMO(スーモ)を見た」と問い合わせください
つながらない方、不動産会社の方は
| Administrative expense 管理費 | | 13,900 yen / Month (consignment (cyclic)) 1万3900円/月(委託(巡回)) | Repair reserve 修繕積立金 | | 4350 yen / Month 4350円/月 | Time residents 入居時期 | | Immediate available 即入居可 | Whereabouts floor 所在階 | | 1st floor 1階 | Direction 向き | | South 南 | Other limitations その他制限事項 | | Pets: Yes breeding bylaws Porch area: 4.20 square meters ペット:飼育細則あり ポーチ面積:4.20平米 | Overview and notices その他概要・特記事項 | | Contact: Ito Katsuhiko 担当者:伊藤 勝彦 | Structure-storey 構造・階建て | | RC5 story RC5階建 | Site of the right form 敷地の権利形態 | | Ownership 所有権 | Use district 用途地域 | | Two mid-high 2種中高 | Parking lot 駐車場 | | Sky Mu 空無 | Company profile 会社概要 | | <Mediation> Minister of Land, Infrastructure and Transport (11) No. 002401 (Corporation) Prefecture Building Lots and Buildings Transaction Business Association (Corporation) metropolitan area real estate Fair Trade Council member (Ltd.) a central residential Umejima office Yubinbango121-0816 Adachi-ku, Tokyo Umejima 1-2-30 <仲介>国土交通大臣(11)第002401号(公社)埼玉県宅地建物取引業協会会員 (公社)首都圏不動産公正取引協議会加盟(株)中央住宅梅島営業所〒121-0816 東京都足立区梅島1-2-30 | Construction 施工 | | Tada Corporation (Corporation) 多田建設(株) |
Livingリビング 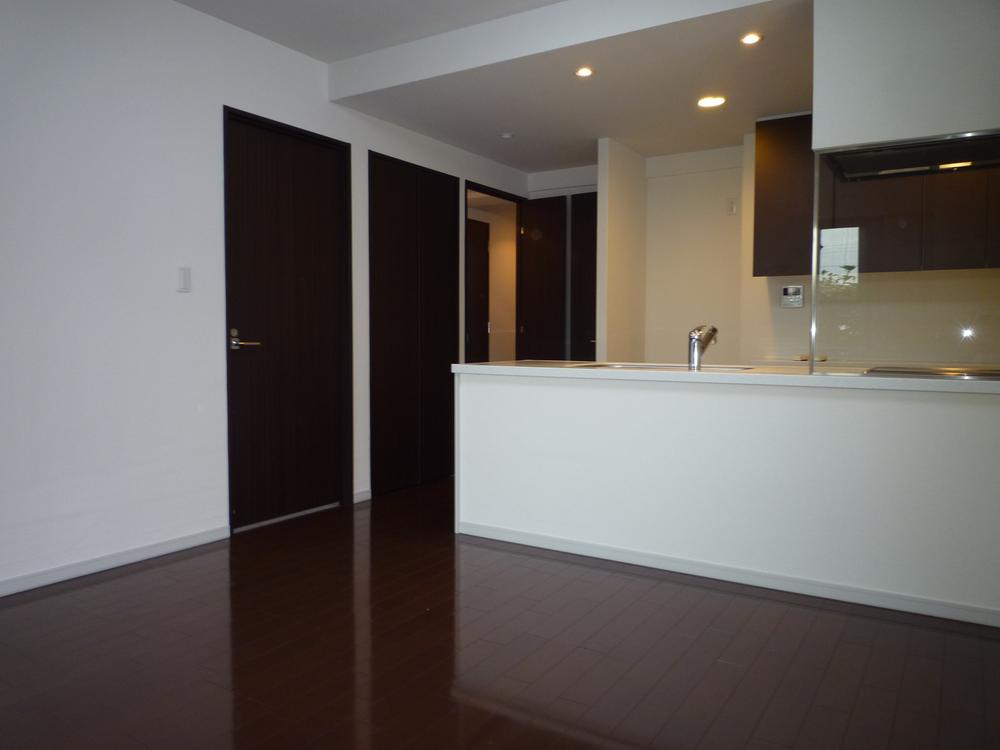 Indoor (11 May 2011) Shooting
室内(2011年11月)撮影
Kitchenキッチン 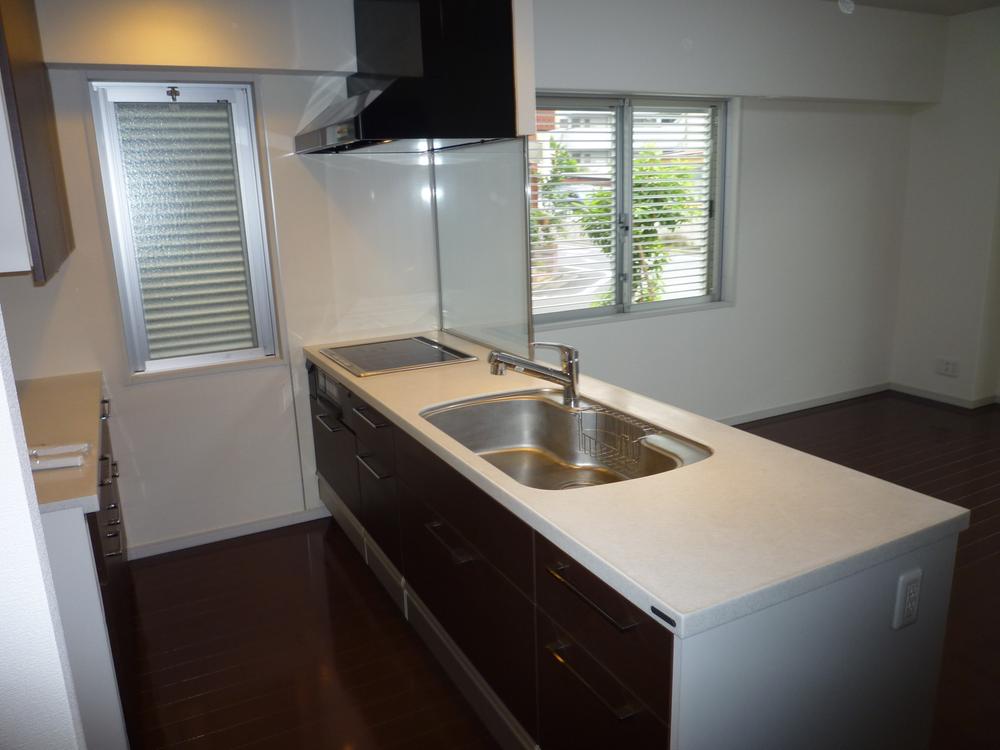 Indoor (11 May 2011) Shooting
室内(2011年11月)撮影
Bathroom浴室 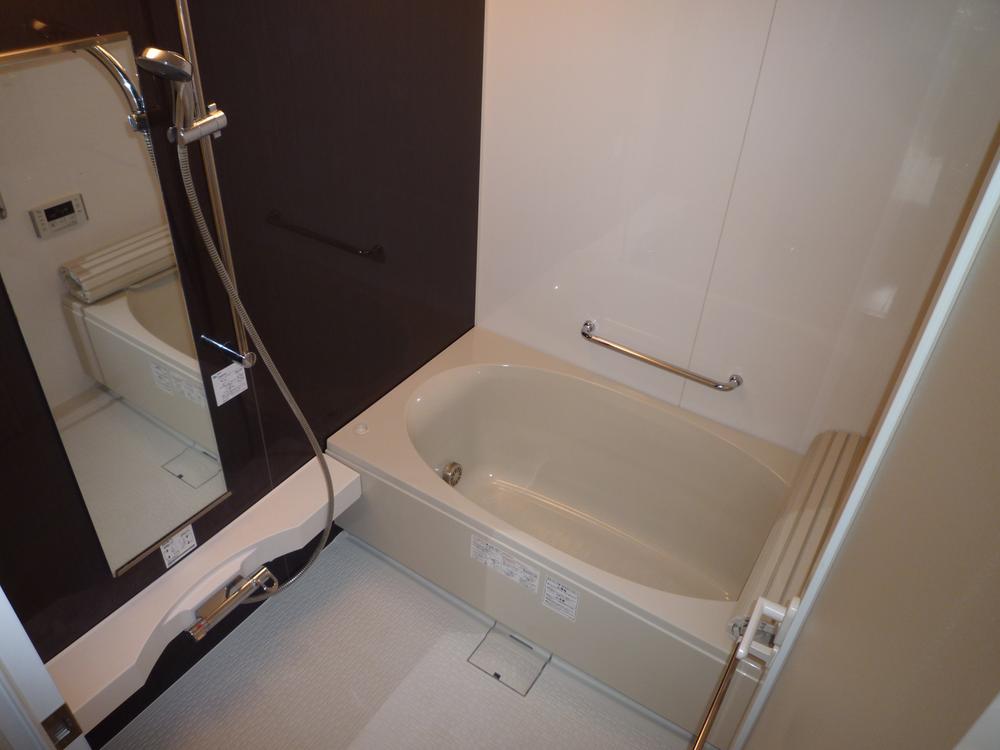 Indoor (11 May 2011) Shooting
室内(2011年11月)撮影
Toiletトイレ 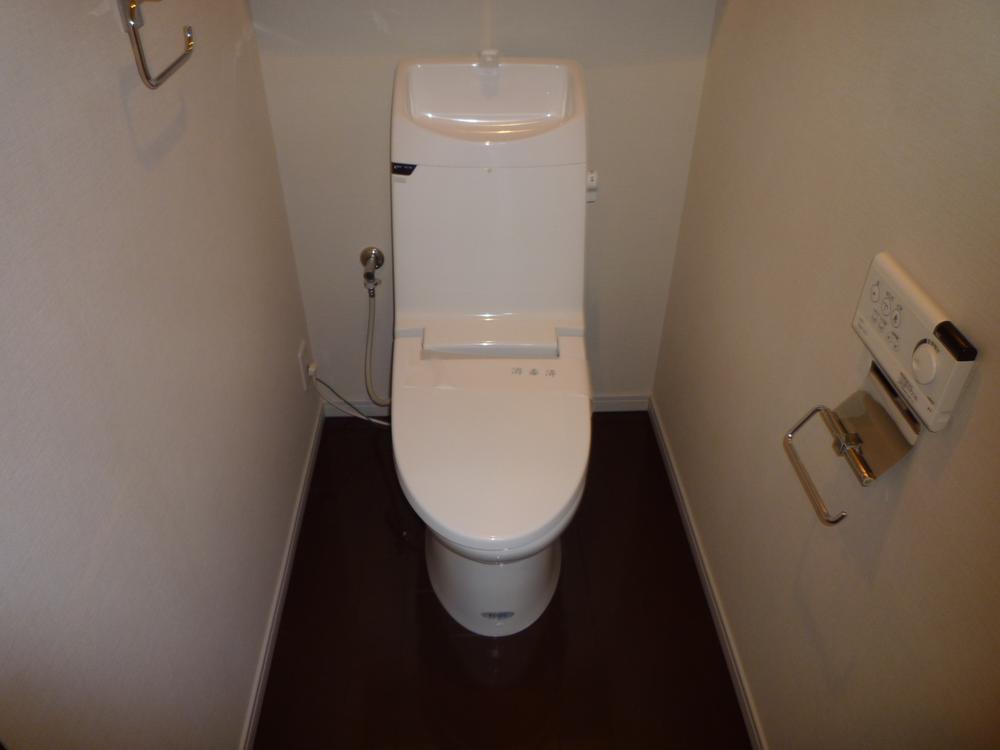 Indoor (11 May 2011) Shooting
室内(2011年11月)撮影
Balconyバルコニー 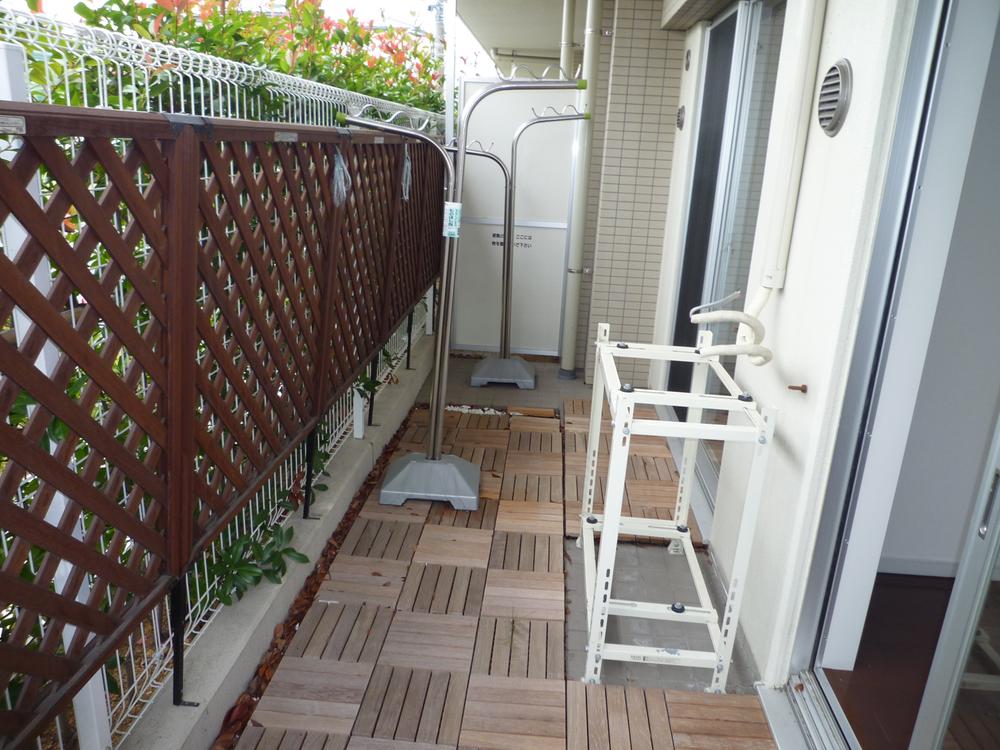 Local (11 May 2011) Shooting
現地(2011年11月)撮影
Entrance玄関 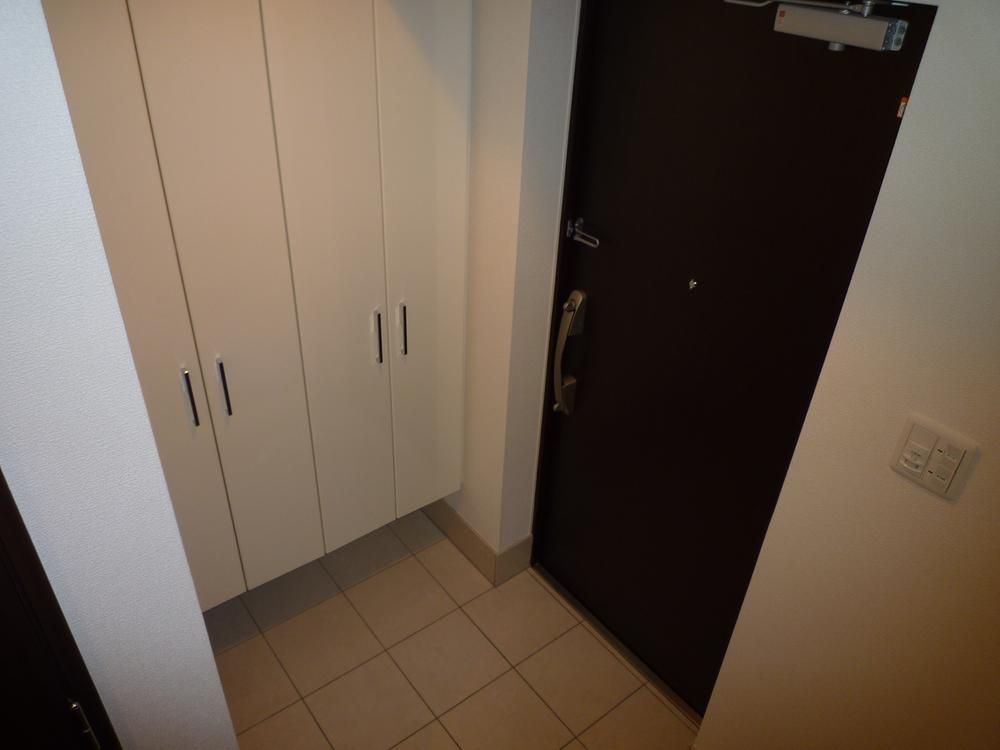 Local (11 May 2011) Shooting
現地(2011年11月)撮影
Other introspectionその他内観 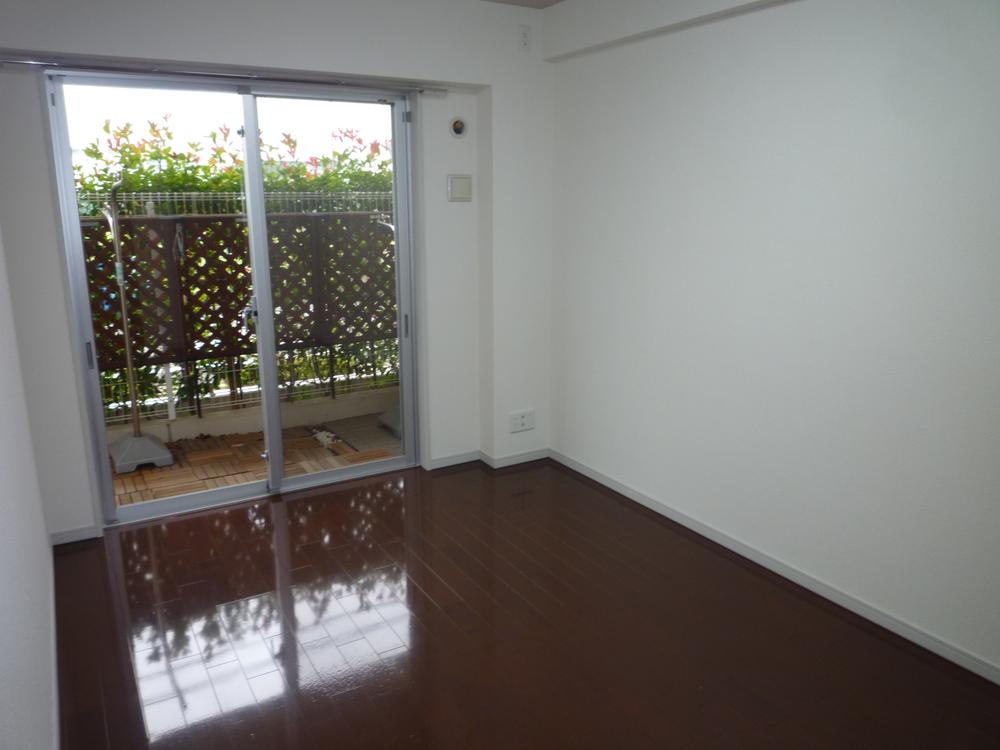 Indoor (11 May 2011) Shooting
室内(2011年11月)撮影
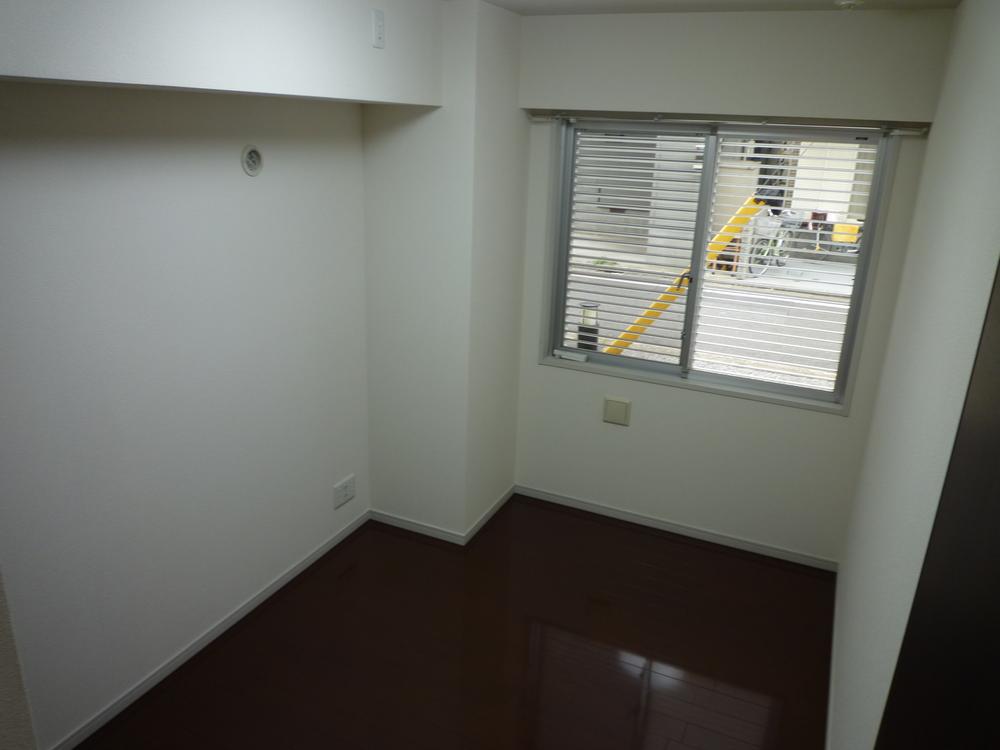 Indoor (11 May 2011) Shooting
室内(2011年11月)撮影
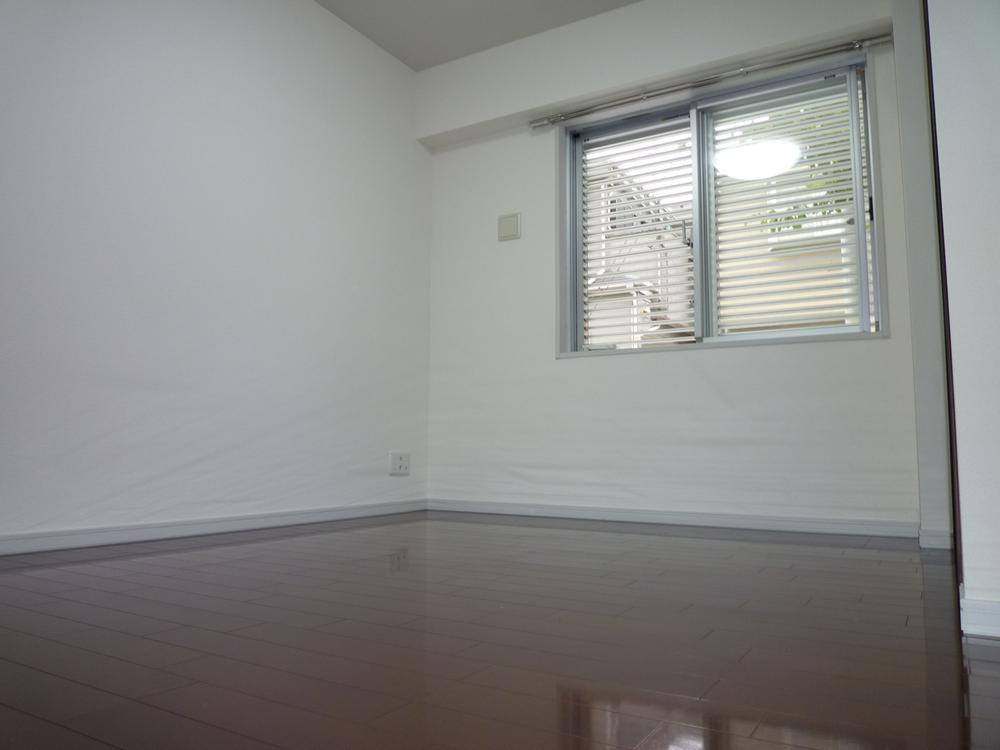 Indoor (11 May 2011) Shooting
室内(2011年11月)撮影
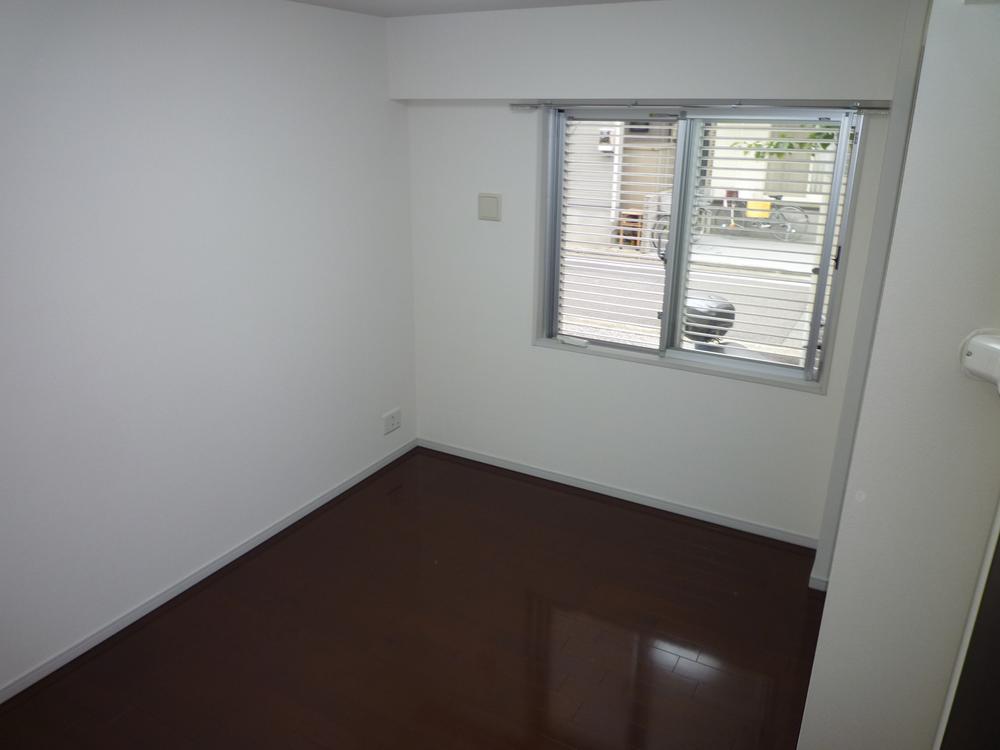 Indoor (11 May 2011) Shooting
室内(2011年11月)撮影
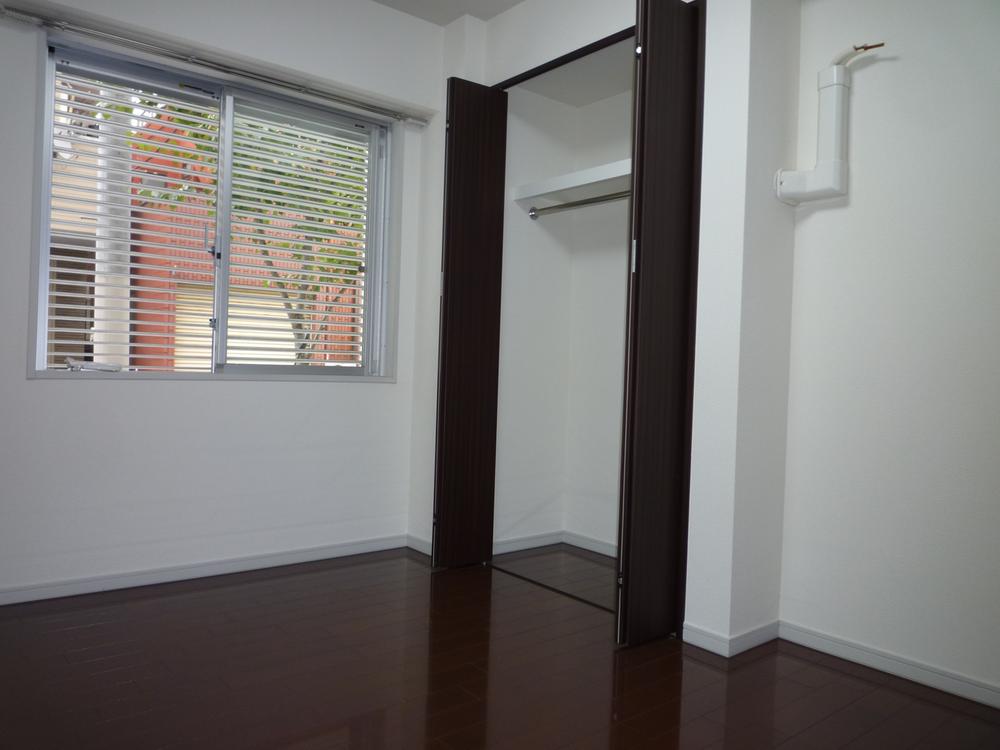 Indoor (11 May 2011) Shooting
室内(2011年11月)撮影
Receipt収納 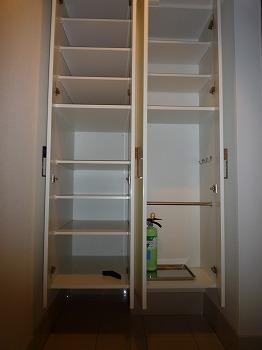 Indoor (11 May 2011) Shooting
室内(2011年11月)撮影
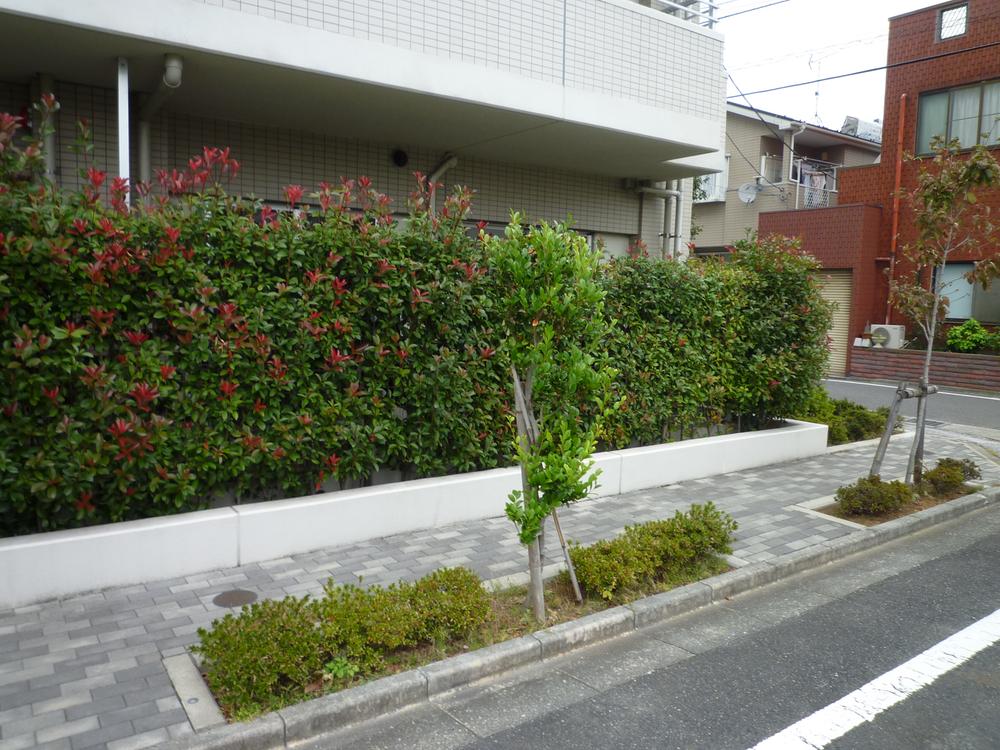 Other
その他
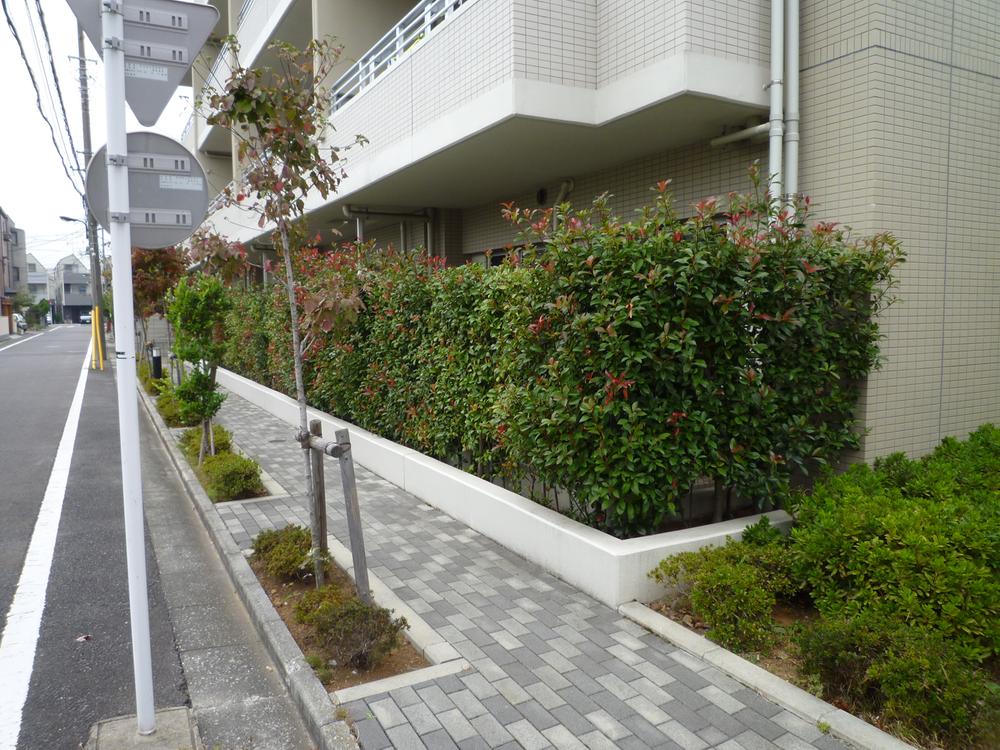 Other
その他
Livingリビング 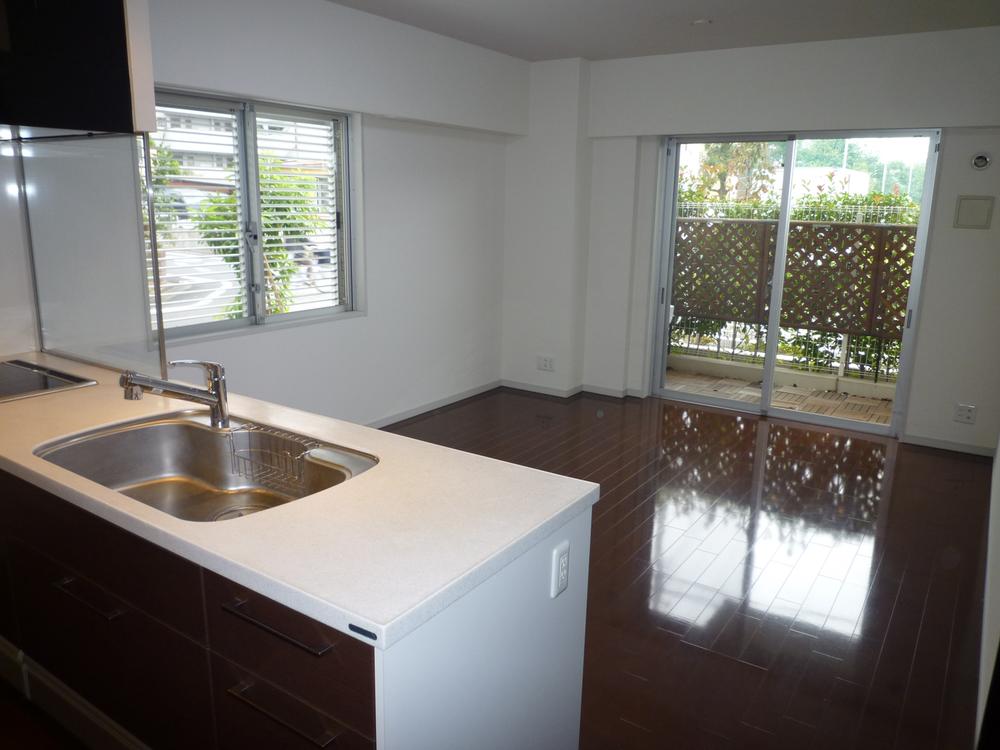 Indoor (11 May 2011) Shooting
室内(2011年11月)撮影
Kitchenキッチン 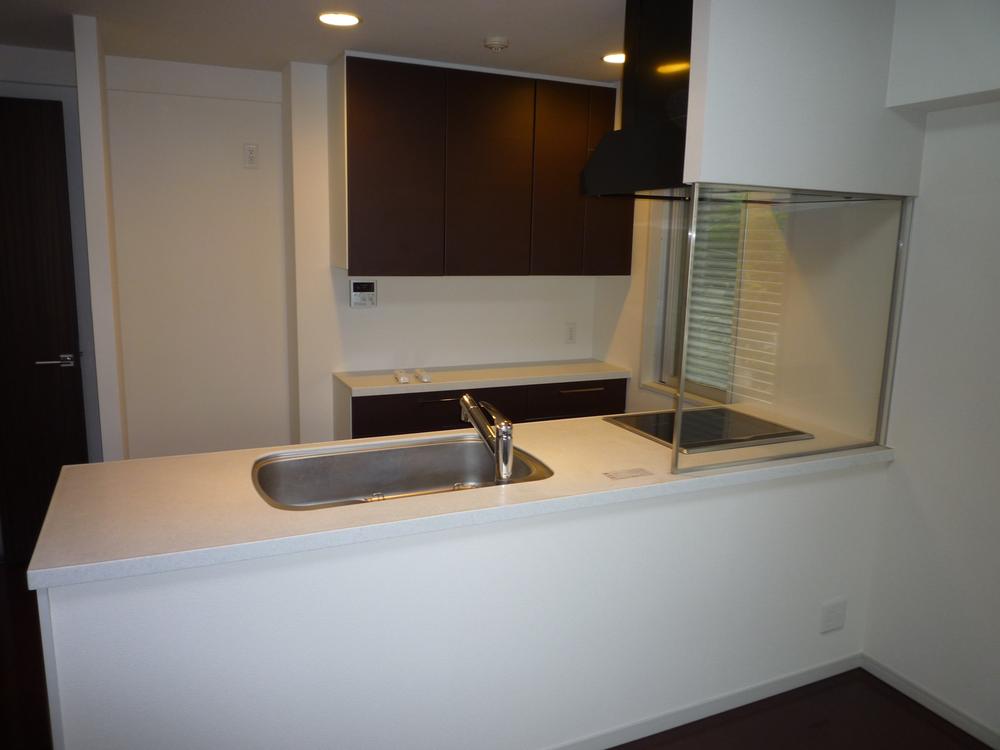 Indoor (11 May 2011) Shooting
室内(2011年11月)撮影
Floor plan間取り図 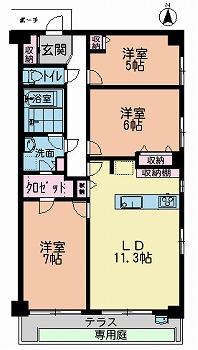 3LDK, Price 29,800,000 yen, Occupied area 72.45 sq m
3LDK、価格2980万円、専有面積72.45m2
Supermarketスーパー 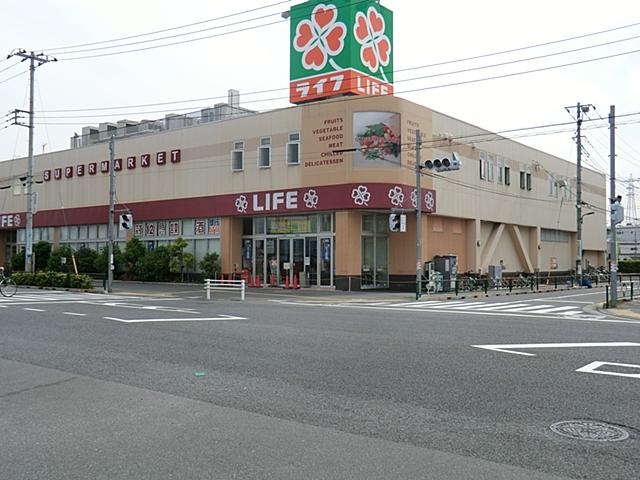 870m to Life Corporation Rokumachi Ekimae
ライフコーポレーション六町駅前店まで870m
Park公園 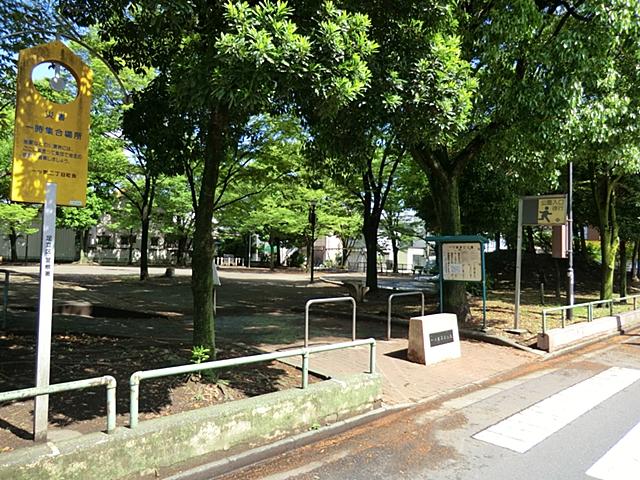 Hitotsuya 310m to the third park
一ツ家第三公園まで310m
Hospital病院 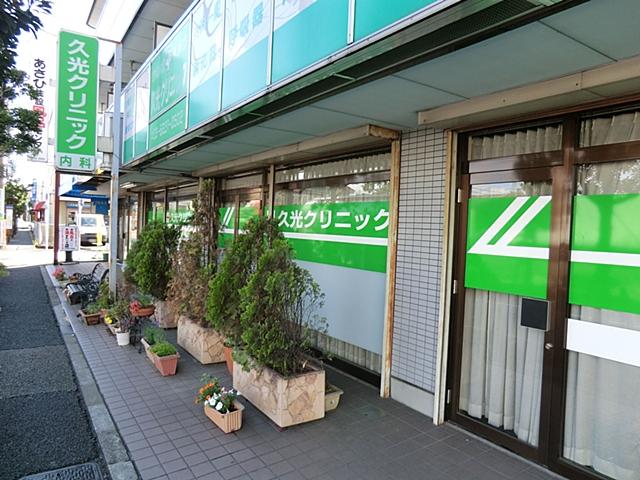 Hisamitsu 210m to clinic
久光クリニックまで210m
Kindergarten ・ Nursery幼稚園・保育園 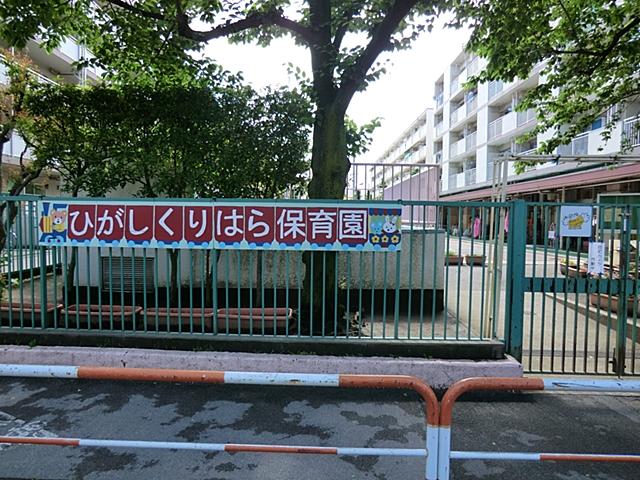 420m to Adachi-ku, Tatsuhigashi Kurihara nursery
足立区立東栗原保育園まで420m
Location
| 





















