Used Apartments » Kanto » Tokyo » Adachi-ku
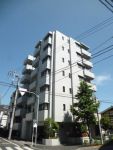 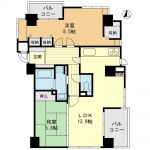
| | Adachi-ku, Tokyo 東京都足立区 |
| Tokyo Metro Chiyoda Line "Ayase" walk 15 minutes 東京メトロ千代田線「綾瀬」歩15分 |
| [Super close] Life flights good [East north and south of the three-way angle dwelling unit] Bright property of is 【スーパー近く】生活便良好 【東南北の3方向角住戸】の明るい物件です |
| ■ Paste appearance tile ■ It is a beautiful property of the auto-lock ■ Facing south ■ Sunny ■ Two-sided balcony ■ There is no dwelling unit is on the upper floor ■ Super Santoku walk 6 minutes ■ Eleven 2-minute walk ■外観タイル貼り ■オートロックの綺麗な物件です■南向き ■日当たり良好 ■2面バルコニー ■上階には住戸はありません■スーパー三徳徒歩6分 ■セブンイレブン徒歩2分 |
Features pickup 特徴ピックアップ | | Immediate Available / Super close / Facing south / System kitchen / Bathroom Dryer / Corner dwelling unit / Yang per good / Flat to the station / Japanese-style room / Starting station / Washbasin with shower / 3 face lighting / 2 or more sides balcony / South balcony / Bicycle-parking space / Elevator / Otobasu / Warm water washing toilet seat / TV monitor interphone / Ventilation good / Walk-in closet / Flat terrain 即入居可 /スーパーが近い /南向き /システムキッチン /浴室乾燥機 /角住戸 /陽当り良好 /駅まで平坦 /和室 /始発駅 /シャワー付洗面台 /3面採光 /2面以上バルコニー /南面バルコニー /駐輪場 /エレベーター /オートバス /温水洗浄便座 /TVモニタ付インターホン /通風良好 /ウォークインクロゼット /平坦地 | Property name 物件名 | | Surpass Ayase サーパス綾瀬 | Price 価格 | | 17,750,000 yen 1775万円 | Floor plan 間取り | | 2LDK 2LDK | Units sold 販売戸数 | | 1 units 1戸 | Total units 総戸数 | | 24 units 24戸 | Occupied area 専有面積 | | 66.48 sq m (20.11 tsubo) (center line of wall) 66.48m2(20.11坪)(壁芯) | Other area その他面積 | | Balcony area: 8.76 sq m バルコニー面積:8.76m2 | Whereabouts floor / structures and stories 所在階/構造・階建 | | 4th floor / RC7 story 4階/RC7階建 | Completion date 完成時期(築年月) | | November 1989 1989年11月 | Address 住所 | | Adachi-ku, Tokyo Higashiayase 3 東京都足立区東綾瀬3 | Traffic 交通 | | Tokyo Metro Chiyoda Line "Ayase" walk 15 minutes
Tsukuba Express "Aoi" walk 16 minutes
Tokyo Metro Chiyoda Line "Kitaayase" walk 14 minutes 東京メトロ千代田線「綾瀬」歩15分
つくばエクスプレス「青井」歩16分
東京メトロ千代田線「北綾瀬」歩14分
| Related links 関連リンク | | [Related Sites of this company] 【この会社の関連サイト】 | Person in charge 担当者より | | Person in charge of real-estate and building Masamitsu Nakamoto Age: 30 Daigyokai Experience: 15 years Shi actually meet, It is the first condition of looking for good properties that get tell all hope. Not only the information to see on the net, Dialogue with still people and the people still ・ Good edge from the trust relationship is born. Please say anything trust. 担当者宅建中本 政光年齢:30代業界経験:15年実際にお会いし、ご希望を全てお伝え頂く事が良い物件探しの第一条件です。ネットで見る情報だけではなく、現在でもやはり人と人との対話・信頼関係から良い縁は生まれます。信頼して何でもおっしゃって下さい。 | Contact お問い合せ先 | | TEL: 0800-808-9189 [Toll free] mobile phone ・ Also available from PHS
Caller ID is not notified
Please contact the "saw SUUMO (Sumo)"
If it does not lead, If the real estate company TEL:0800-808-9189【通話料無料】携帯電話・PHSからもご利用いただけます
発信者番号は通知されません
「SUUMO(スーモ)を見た」と問い合わせください
つながらない方、不動産会社の方は
| Administrative expense 管理費 | | 18,400 yen / Month (consignment (cyclic)) 1万8400円/月(委託(巡回)) | Repair reserve 修繕積立金 | | 15,900 yen / Month 1万5900円/月 | Time residents 入居時期 | | Immediate available 即入居可 | Whereabouts floor 所在階 | | 4th floor 4階 | Direction 向き | | South 南 | Overview and notices その他概要・特記事項 | | Contact: Masamitsu Nakamoto 担当者:中本 政光 | Structure-storey 構造・階建て | | RC7 story RC7階建 | Site of the right form 敷地の権利形態 | | Ownership 所有権 | Use district 用途地域 | | Quasi-residence 準住居 | Parking lot 駐車場 | | Sky Mu 空無 | Company profile 会社概要 | | <Mediation> Governor of Tokyo (3) The 081,338 No. eye rent Home Co., Ayase shop Yubinbango120-0005 Adachi-ku, Tokyo Ayase 3-4-5 etcetera first floor <仲介>東京都知事(3)第081338号アイレントホーム(株)綾瀬店〒120-0005 東京都足立区綾瀬3-4-5 エトセトラ1階 | Construction 施工 | | (Ltd.) anabuki construction (株)穴吹工務店 |
Local appearance photo現地外観写真 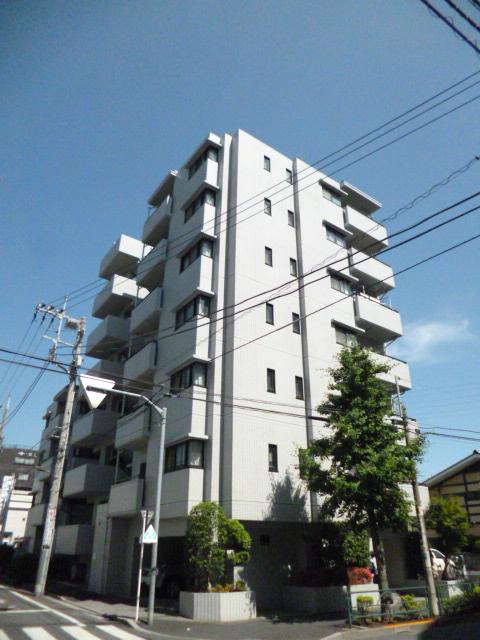 Heisei first year architecture ・ This apartment tiled auto lock.
平成元年建築・タイル貼りオートロックのマンションです。
Floor plan間取り図 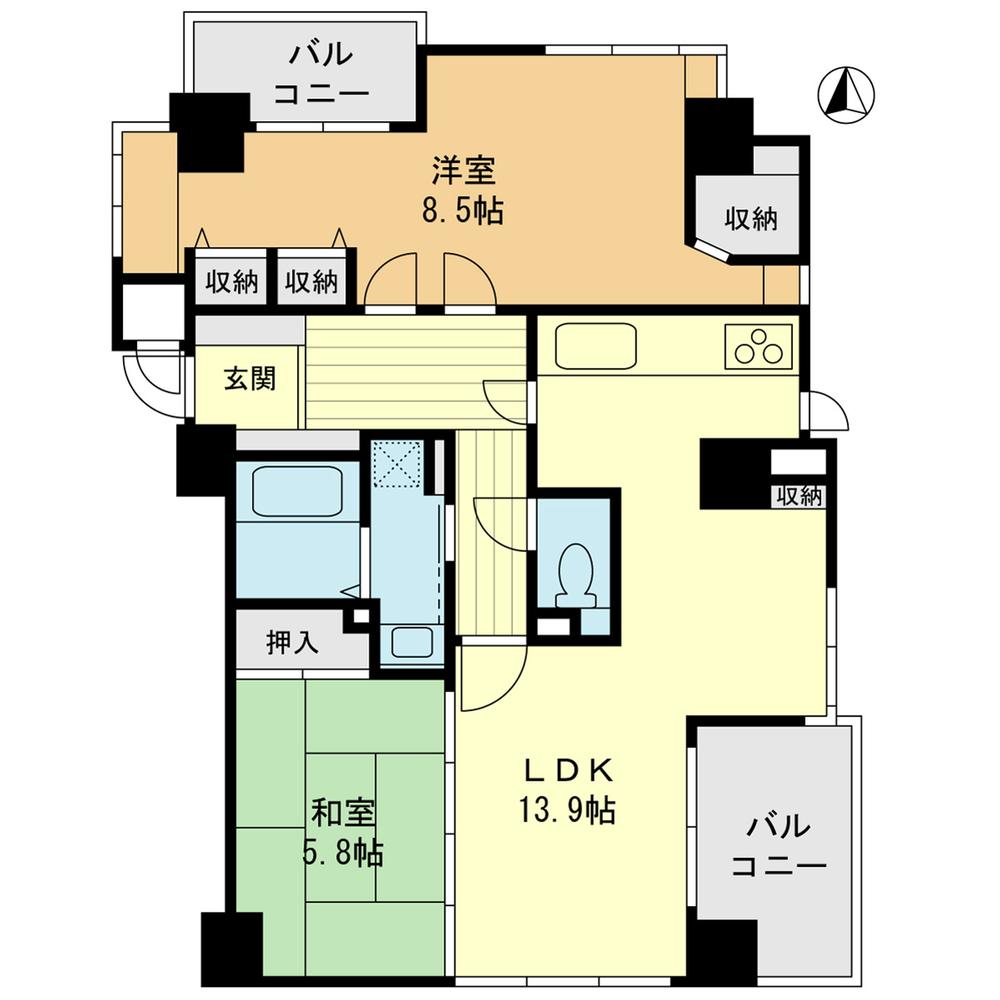 2LDK, Price 17,750,000 yen, Occupied area 66.48 sq m , Day is good on the balcony area 8.76 sq m east north and south of the three-way angle dwelling unit.
2LDK、価格1775万円、専有面積66.48m2、バルコニー面積8.76m2 東南北の3方向角住戸で日当たり良好です。
Entrance玄関 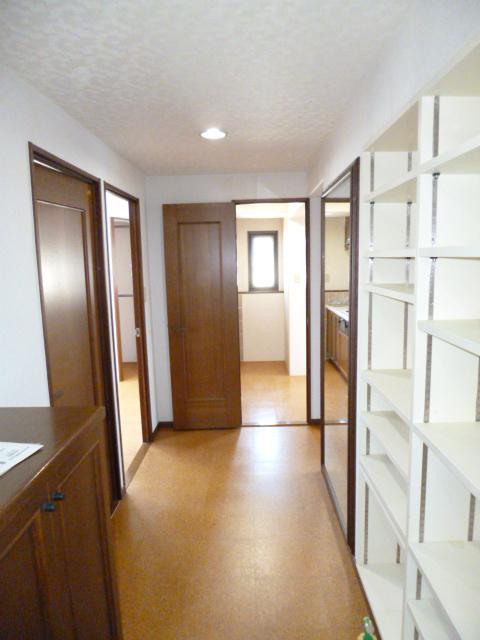 Entrance hall ・ It has accommodated substantial
玄関ホール・収納充実しております
Local appearance photo現地外観写真 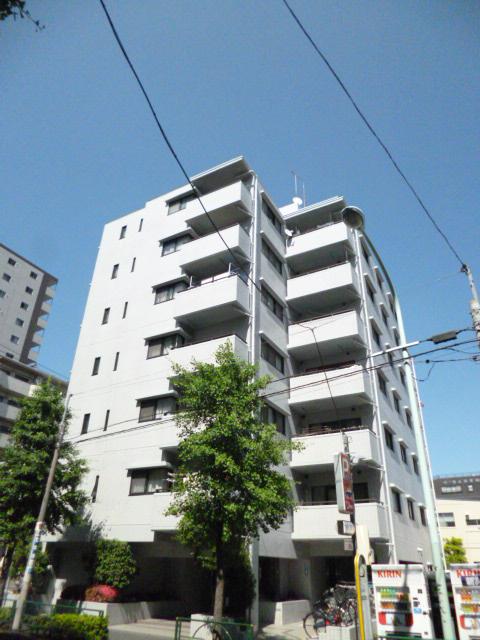 Heisei first year architecture ・ This apartment tiled auto lock.
平成元年建築・タイル貼りオートロックのマンションです。
Livingリビング 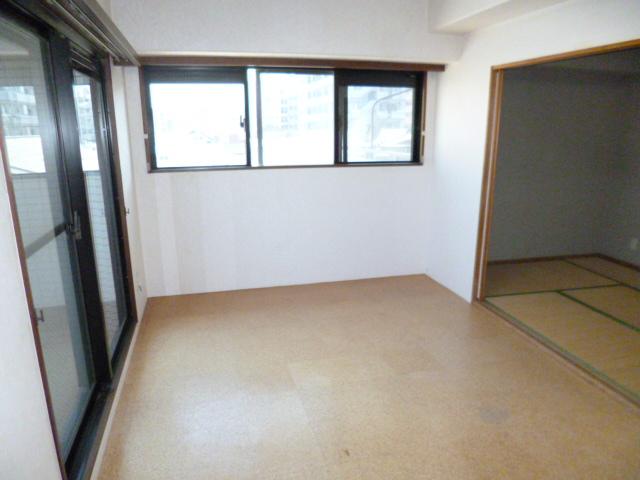 Bright living room of the southeast angle.
東南角の明るいリビングです。
Bathroom浴室 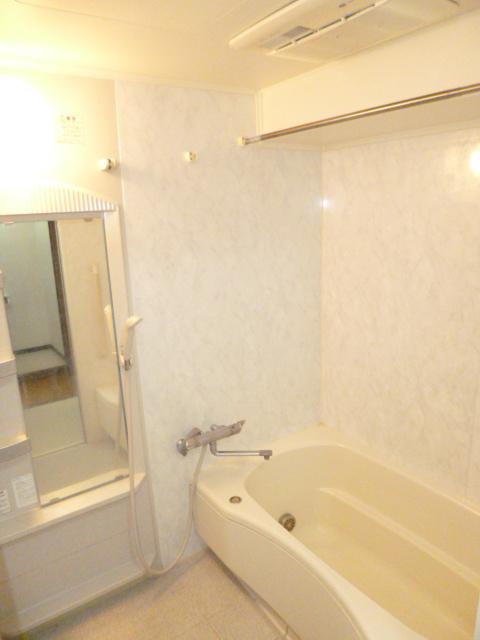 Bathroom Dryer ・ It comes with Reheating function
浴室乾燥機・追い焚き機能付いてます
Kitchenキッチン 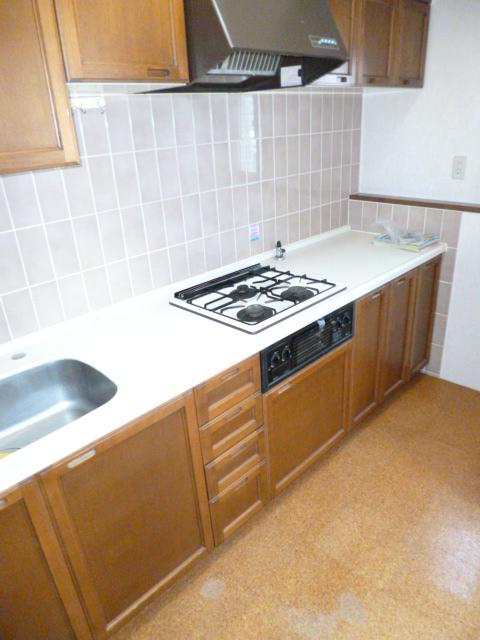 System kitchen
システムキッチン
Non-living roomリビング以外の居室 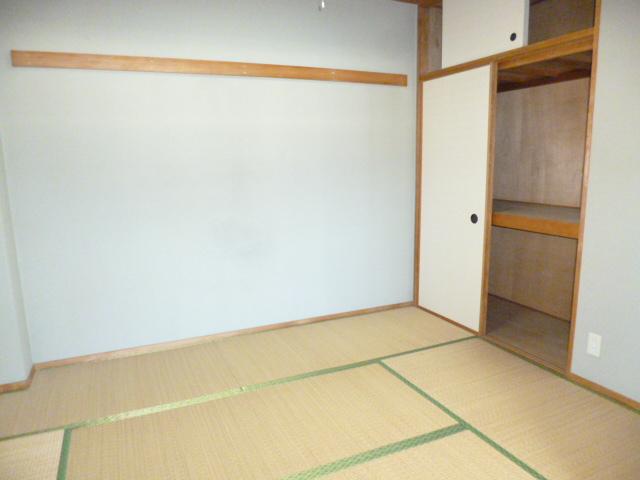 Japanese-style room adjacent to the living room
リビングに隣接する和室
Wash basin, toilet洗面台・洗面所 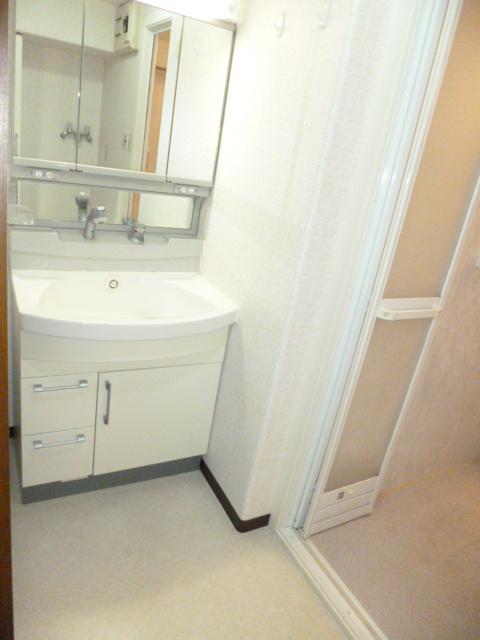 Shower basin
シャワー洗面
Toiletトイレ 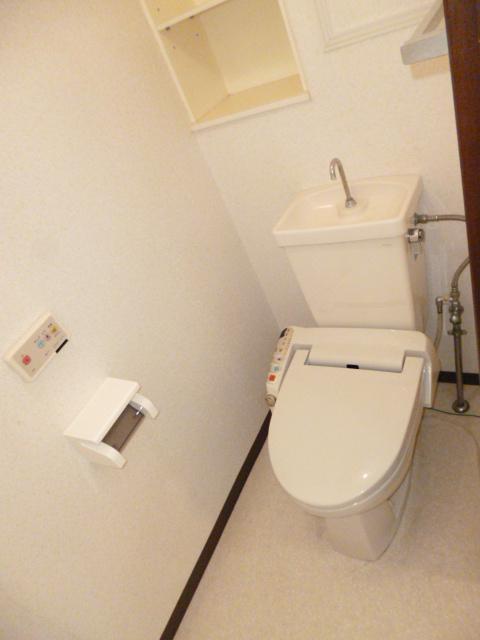 Shower toilet
シャワートイレ
Entranceエントランス 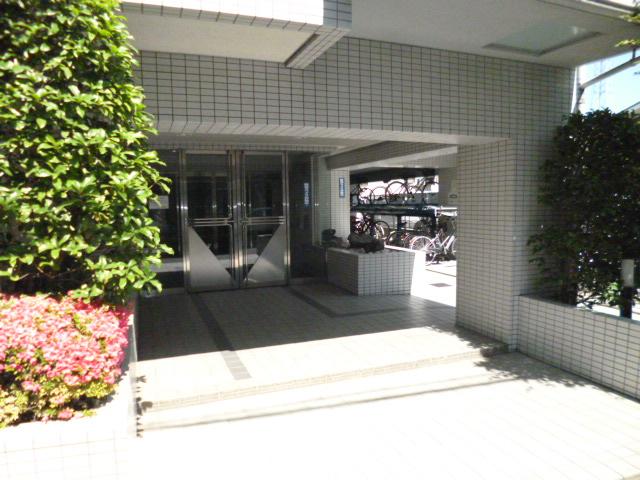 auto lock
オートロック
Other common areasその他共用部 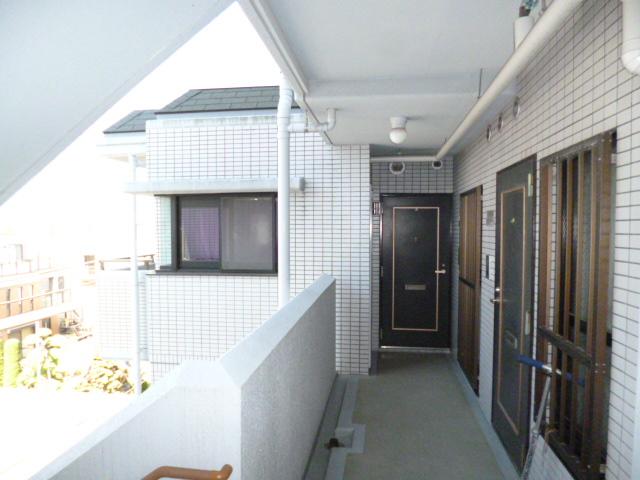 4th floor common areas
4階共用部
Balconyバルコニー 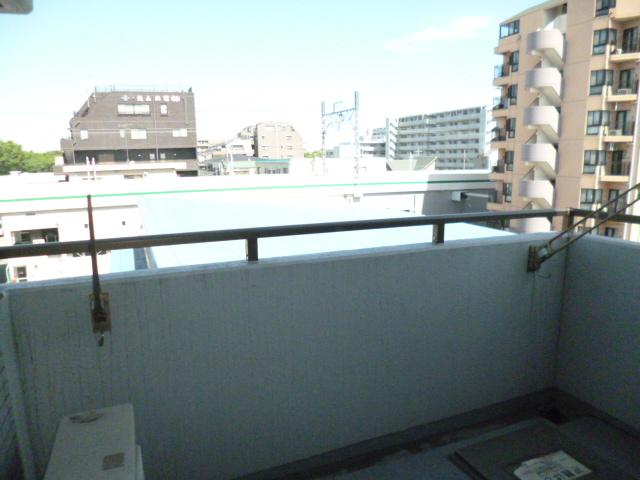 View from the balcony east side of
バルコニーから東側の眺望
View photos from the dwelling unit住戸からの眺望写真 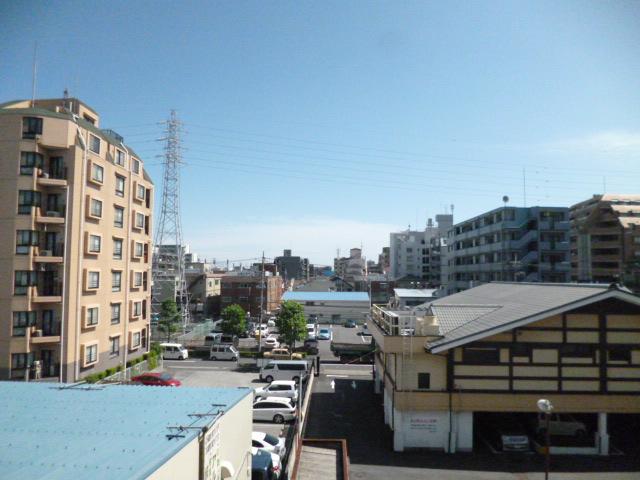 View from the balcony of the south
バルコニーから南側の眺望
Local appearance photo現地外観写真 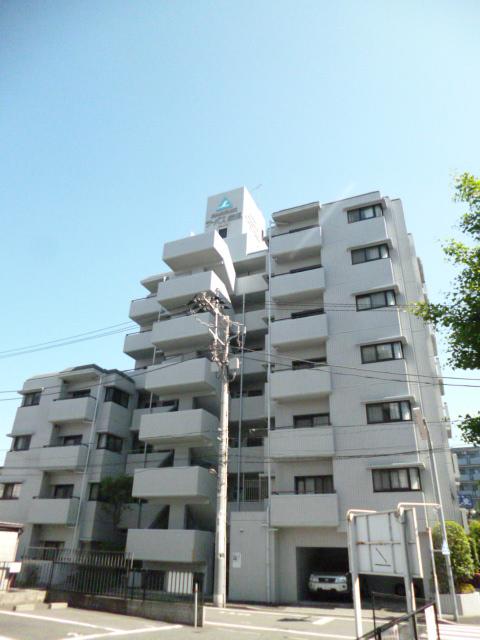 Exterior Photos from north
北側からの外観写真
Livingリビング 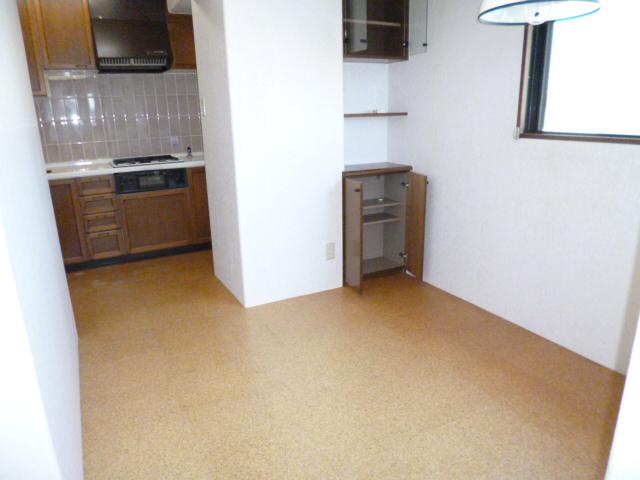 Dining part
ダイニング部分
Non-living roomリビング以外の居室 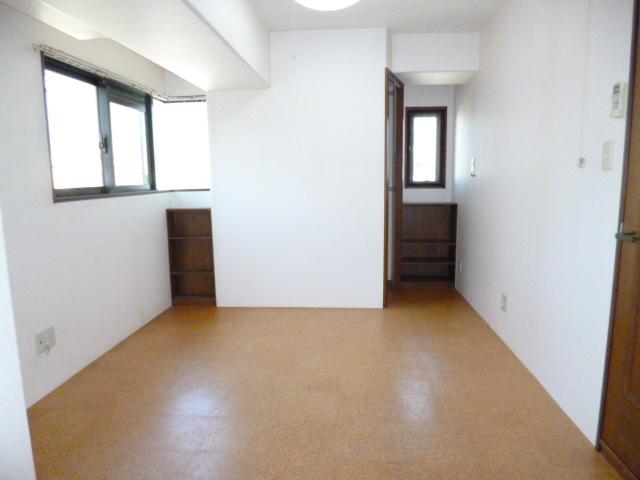 The north side of the room
北側の居室
Other common areasその他共用部 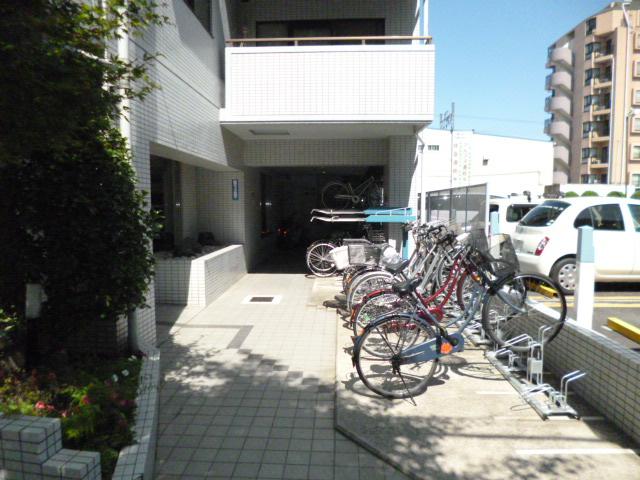 Bicycle-parking space
駐輪場
Location
| 


















