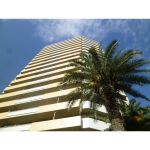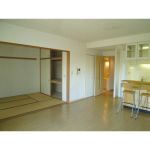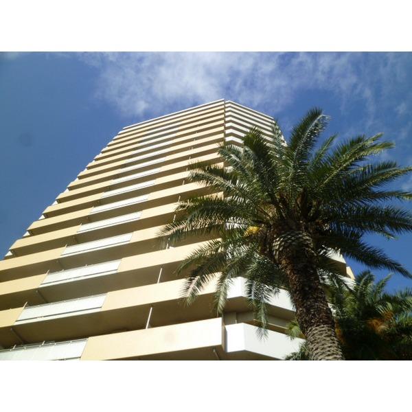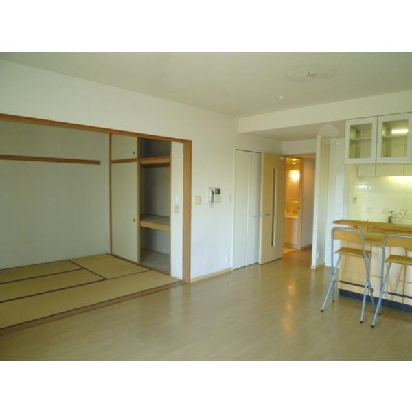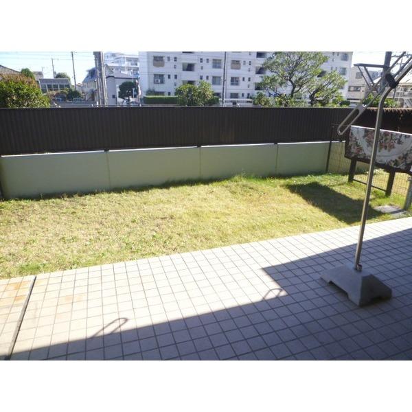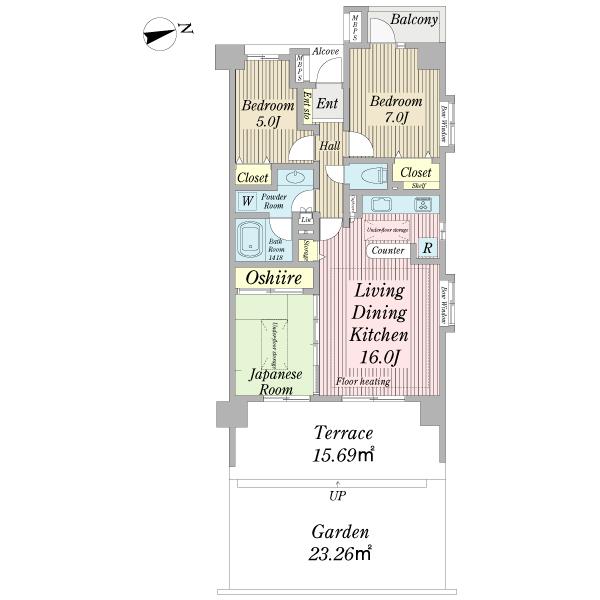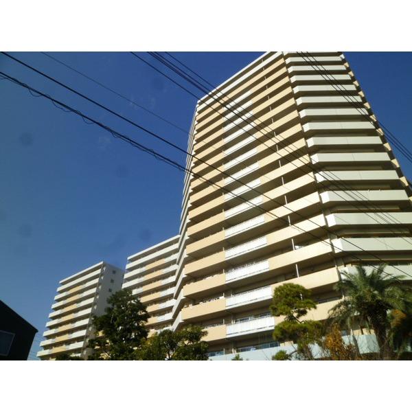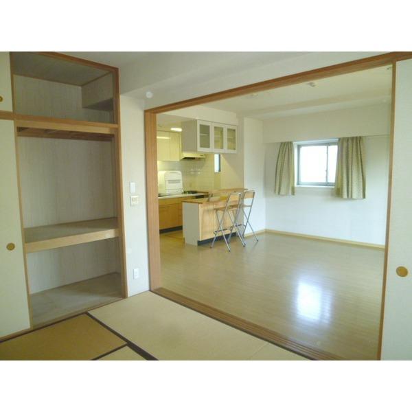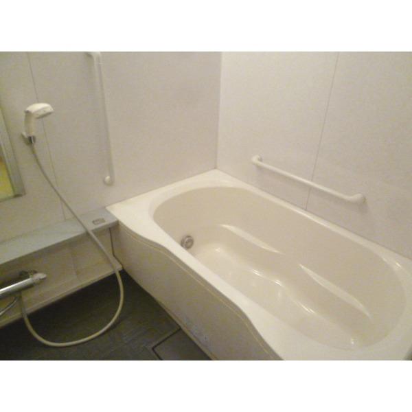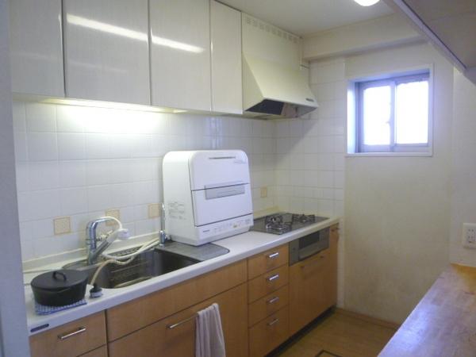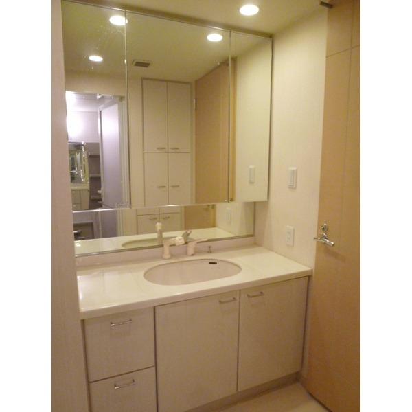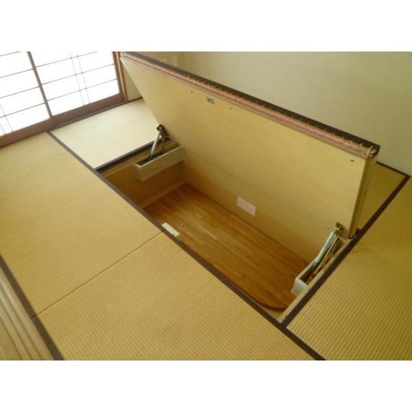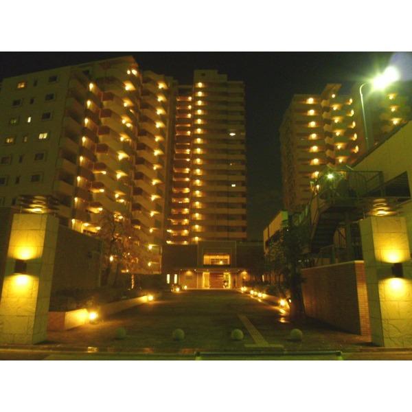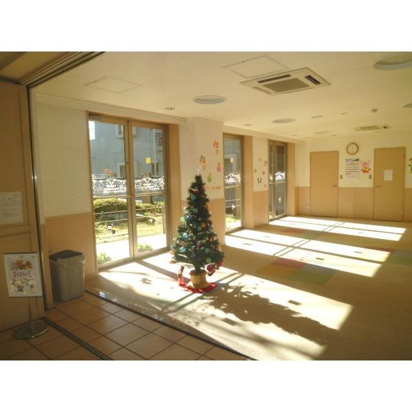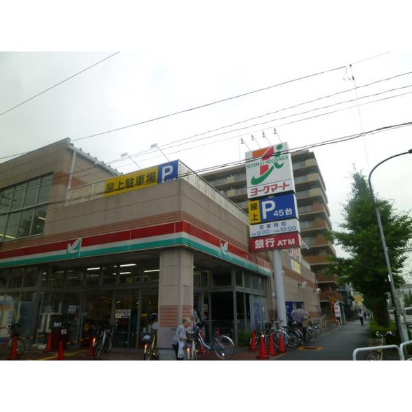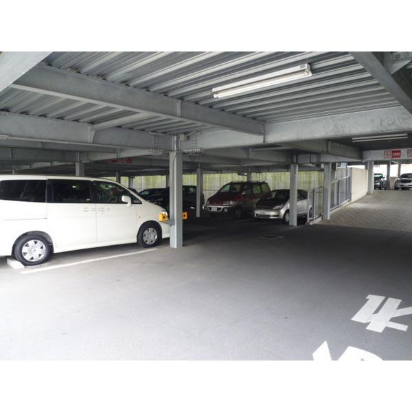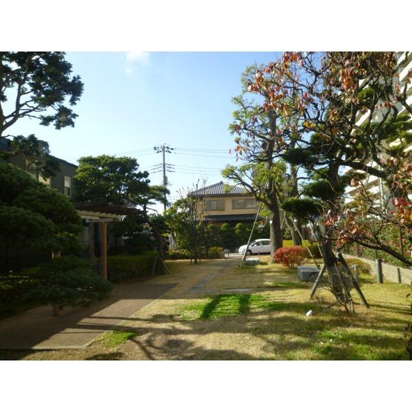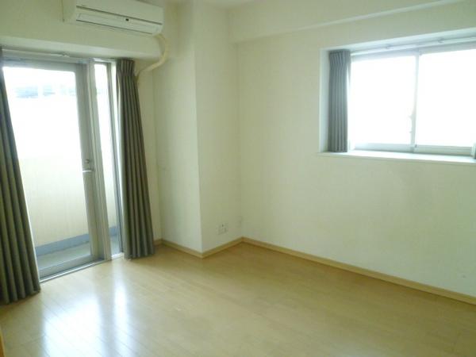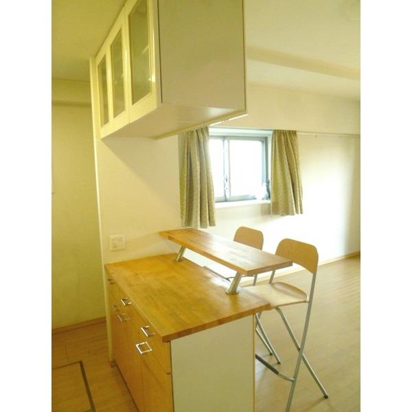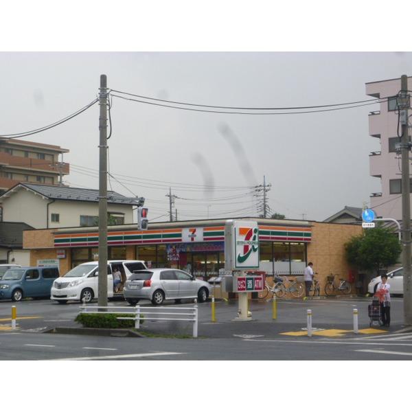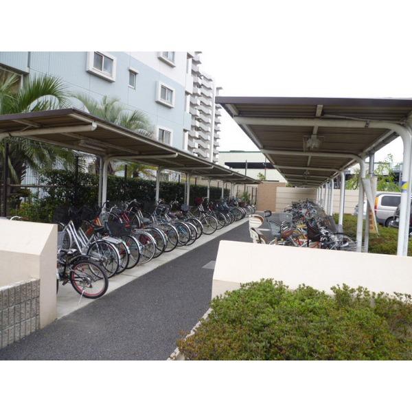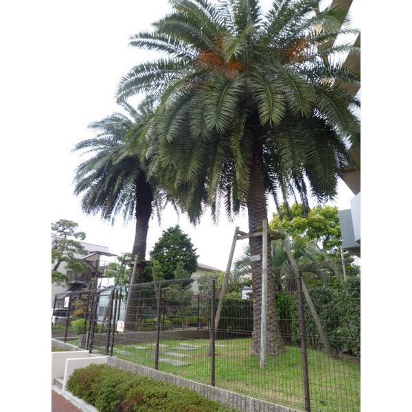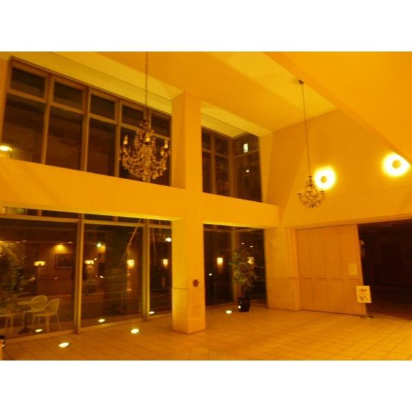|
|
Adachi-ku, Tokyo
東京都足立区
|
|
Isesaki Tobu "Takenotsuka" walk 12 minutes
東武伊勢崎線「竹ノ塚」歩12分
|
|
Open Room held! [1 / 12th), 13 (Mon) 12:00 ~ 16:00 Tobu Isesaki Line Takenotsuka Station 12 minutes' walk, Nishiarai Station 17 minutes, 2 Station Available
オープンルーム開催!【1/12(日)、13(月)12時 ~ 16時東武伊勢崎線竹ノ塚駅徒歩12分、西新井駅17分、2駅利用可能
|
|
LDK is spacious 16 Pledge, There is a window to the entire room with a private garden (23.56 sq m) with angle room, Storage room (other expenses) private garden fee: 710 yen / Month
LDKは広々16帖、専用庭(23.56m2)付き角部屋で全居室に窓あり、収納あり(その他費用)専用庭使用料:710円/月
|
Features pickup 特徴ピックアップ | | 2 along the line more accessible / System kitchen / Bathroom Dryer / Corner dwelling unit / LDK15 tatami mats or more / Japanese-style room / Washbasin with shower / Face-to-face kitchen / 2 or more sides balcony / Elevator / Otobasu / Warm water washing toilet seat / Underfloor Storage / TV monitor interphone / Pets Negotiable / Floor heating 2沿線以上利用可 /システムキッチン /浴室乾燥機 /角住戸 /LDK15畳以上 /和室 /シャワー付洗面台 /対面式キッチン /2面以上バルコニー /エレベーター /オートバス /温水洗浄便座 /床下収納 /TVモニタ付インターホン /ペット相談 /床暖房 |
Property name 物件名 | | Lions Tower Takenotsuka Garden ライオンズタワー竹の塚ガーデン |
Price 価格 | | 24,800,000 yen 2480万円 |
Floor plan 間取り | | 3LDK 3LDK |
Units sold 販売戸数 | | 1 units 1戸 |
Total units 総戸数 | | 279 units 279戸 |
Occupied area 専有面積 | | 75.13 sq m (22.72 tsubo) (center line of wall) 75.13m2(22.72坪)(壁芯) |
Other area その他面積 | | Balcony area: 2.93 sq m , Private garden: 23.56 sq m (use fee Mu) バルコニー面積:2.93m2、専用庭:23.56m2(使用料無) |
Whereabouts floor / structures and stories 所在階/構造・階建 | | 1st floor / RC19 story 1階/RC19階建 |
Completion date 完成時期(築年月) | | November 2003 2003年11月 |
Address 住所 | | Adachi-ku, Tokyo Kurihara 4 東京都足立区栗原4 |
Traffic 交通 | | Isesaki Tobu "Takenotsuka" walk 12 minutes
Isesaki Tobu "Nishiarai" walk 18 minutes
Nippori ・ Toneri liner "Yazaike" walk 24 minutes 東武伊勢崎線「竹ノ塚」歩12分
東武伊勢崎線「西新井」歩18分
日暮里・舎人ライナー「谷在家」歩24分
|
Contact お問い合せ先 | | TEL: 0800-603-4181 [Toll free] mobile phone ・ Also available from PHS
Caller ID is not notified
Please contact the "saw SUUMO (Sumo)"
If it does not lead, If the real estate company TEL:0800-603-4181【通話料無料】携帯電話・PHSからもご利用いただけます
発信者番号は通知されません
「SUUMO(スーモ)を見た」と問い合わせください
つながらない方、不動産会社の方は
|
Administrative expense 管理費 | | 8530 yen / Month (consignment (commuting)) 8530円/月(委託(通勤)) |
Repair reserve 修繕積立金 | | 9840 yen / Month 9840円/月 |
Time residents 入居時期 | | Consultation 相談 |
Whereabouts floor 所在階 | | 1st floor 1階 |
Direction 向き | | East 東 |
Structure-storey 構造・階建て | | RC19 story RC19階建 |
Site of the right form 敷地の権利形態 | | Ownership 所有権 |
Use district 用途地域 | | One middle and high 1種中高 |
Parking lot 駐車場 | | Nothing 無 |
Company profile 会社概要 | | <Mediation> Minister of Land, Infrastructure and Transport (2) the first 007,129 No. Pitattohausu Shin Koshigaya shop Starts Pitattohausu Co. Yubinbango343-0845 Saitama Prefecture Koshigaya Minami Koshigaya 1-19-10 Sudo Building 1F <仲介>国土交通大臣(2)第007129号ピタットハウス新越谷店スターツピタットハウス(株)〒343-0845 埼玉県越谷市南越谷1-19-10須藤ビル1F |
