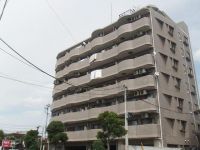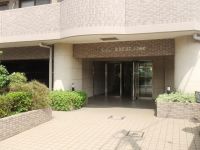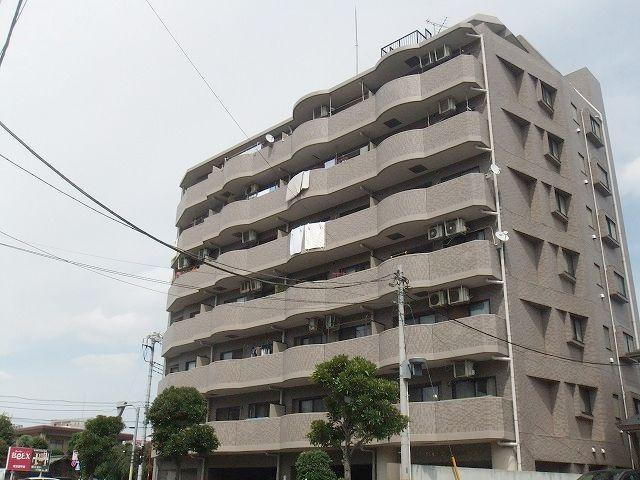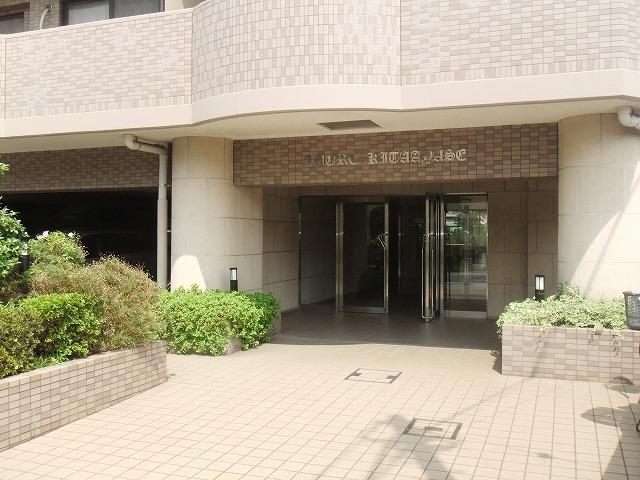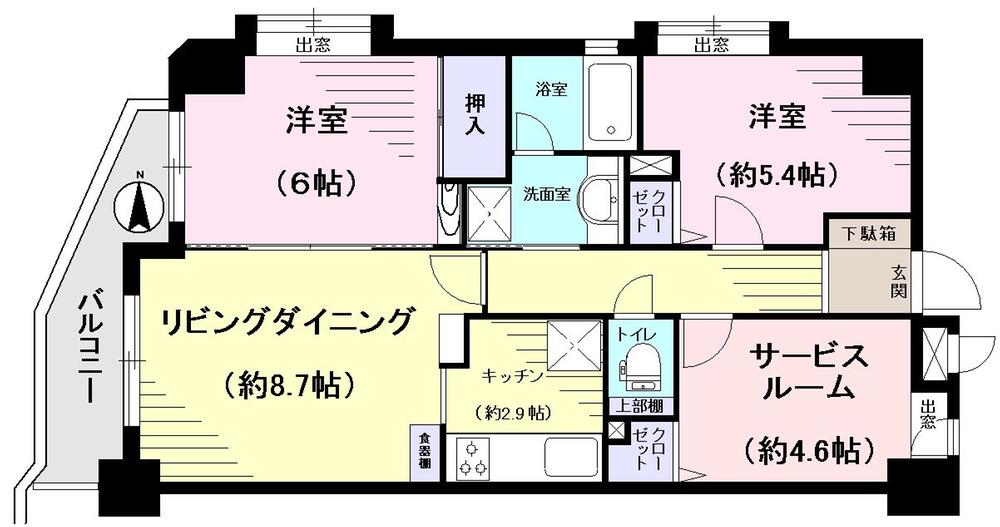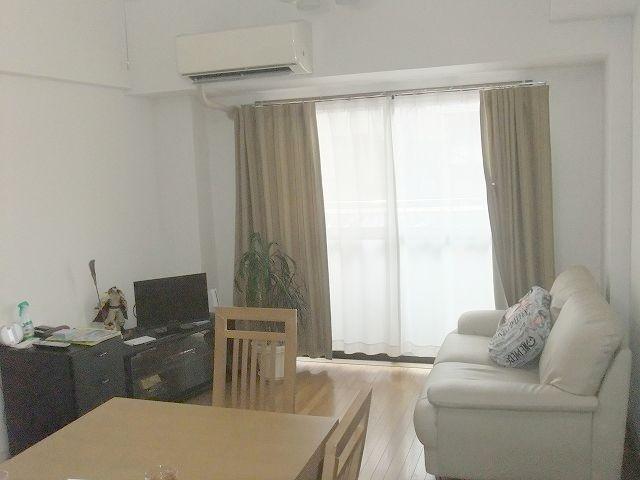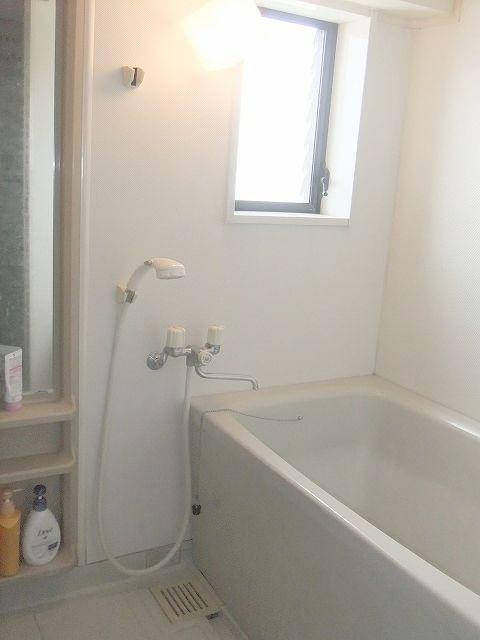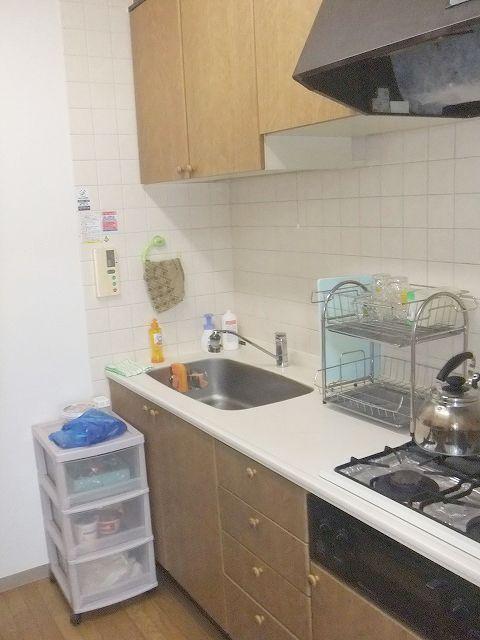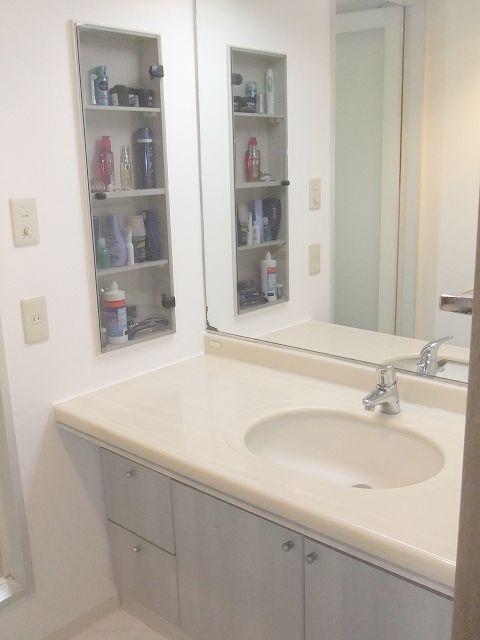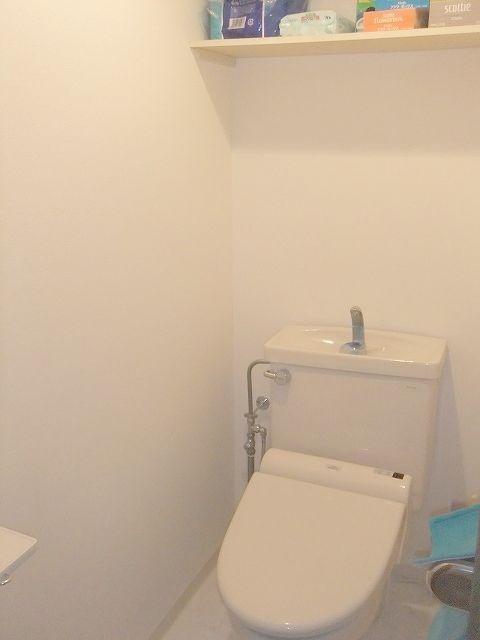|
|
Adachi-ku, Tokyo
東京都足立区
|
|
Tokyo Metro Chiyoda Line "Kitaayase" walk 9 minutes
東京メトロ千代田線「北綾瀬」歩9分
|
|
Corner dwelling unit, System kitchen, The window in the bathroom, Ventilation good, Starting station, Flat terrain, Flat to the station
角住戸、システムキッチン、浴室に窓、通風良好、始発駅、平坦地、駅まで平坦
|
|
◇ 1993 May 25, years, Wallpaper renovation completed! The room is clean and your!
◇平成25年5月、壁紙リフォーム済!お部屋きれいにお使いです!
|
Features pickup 特徴ピックアップ | | System kitchen / Corner dwelling unit / Flat to the station / Starting station / The window in the bathroom / Ventilation good / Flat terrain システムキッチン /角住戸 /駅まで平坦 /始発駅 /浴室に窓 /通風良好 /平坦地 |
Property name 物件名 | | Amore Kitaayase アモーレ北綾瀬 |
Price 価格 | | 16.8 million yen 1680万円 |
Floor plan 間取り | | 2LDK + S (storeroom) 2LDK+S(納戸) |
Units sold 販売戸数 | | 1 units 1戸 |
Total units 総戸数 | | 25 units 25戸 |
Occupied area 専有面積 | | 60.9 sq m (center line of wall) 60.9m2(壁芯) |
Other area その他面積 | | Balcony area: 5.68 sq m バルコニー面積:5.68m2 |
Whereabouts floor / structures and stories 所在階/構造・階建 | | 3rd floor / RC8 story 3階/RC8階建 |
Completion date 完成時期(築年月) | | March 1996 1996年3月 |
Address 住所 | | Adachi-ku, Tokyo Gapyeong 1 東京都足立区加平1 |
Traffic 交通 | | Tokyo Metro Chiyoda Line "Kitaayase" walk 9 minutes
Tokyo Metro Chiyoda Line "Ayase" walk 19 minutes
Tsukuba Express "Aoi" walk 15 minutes 東京メトロ千代田線「北綾瀬」歩9分
東京メトロ千代田線「綾瀬」歩19分
つくばエクスプレス「青井」歩15分
|
Related links 関連リンク | | [Related Sites of this company] 【この会社の関連サイト】 |
Person in charge 担当者より | | Person in charge of real-estate and building Yamashita Taro industry experience: those of 13 years almost, I think whether you consider in the first time of the real estate buying and selling. "I do not know or become when, not yet concrete, Let's hear because somehow anxiety .... "It is such inquiry welcome! First, please feel free to contact us! 担当者宅建山下 太郎業界経験:13年ほとんどの方が初めての不動産売買をご検討中かと思います。「まだ具体的でなくいつになるか分からないが、なんとなく不安だから聞いてみよう…。」そんなお問い合わせ大歓迎です!まずはお気軽にご相談下さい! |
Contact お問い合せ先 | | TEL: 0800-603-0356 [Toll free] mobile phone ・ Also available from PHS
Caller ID is not notified
Please contact the "saw SUUMO (Sumo)"
If it does not lead, If the real estate company TEL:0800-603-0356【通話料無料】携帯電話・PHSからもご利用いただけます
発信者番号は通知されません
「SUUMO(スーモ)を見た」と問い合わせください
つながらない方、不動産会社の方は
|
Administrative expense 管理費 | | 10,800 yen / Month (consignment (cyclic)) 1万800円/月(委託(巡回)) |
Repair reserve 修繕積立金 | | 12,423 yen / Month 1万2423円/月 |
Time residents 入居時期 | | Consultation 相談 |
Whereabouts floor 所在階 | | 3rd floor 3階 |
Direction 向き | | West 西 |
Renovation リフォーム | | 2013 May interior renovation completed (wall) 2013年5月内装リフォーム済(壁) |
Overview and notices その他概要・特記事項 | | Contact: Yamashita Taro 担当者:山下 太郎 |
Structure-storey 構造・階建て | | RC8 story RC8階建 |
Site of the right form 敷地の権利形態 | | Ownership 所有権 |
Use district 用途地域 | | One dwelling 1種住居 |
Parking lot 駐車場 | | Sky Mu 空無 |
Company profile 会社概要 | | <Mediation> Minister of Land, Infrastructure and Transport (9) No. 003115 No. Okuraya housing (stock) Ueno office Yubinbango110-0015 Taito-ku, Tokyo Higashi Ueno 1-14-4 Nomura Ueno Building, 10th floor <仲介>国土交通大臣(9)第003115号オークラヤ住宅(株)上野営業所〒110-0015 東京都台東区東上野1-14-4 野村不動産上野ビル10階 |
