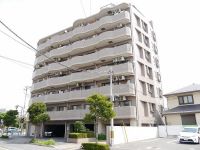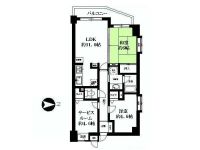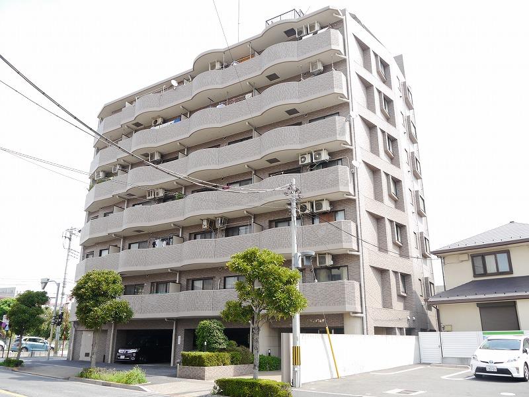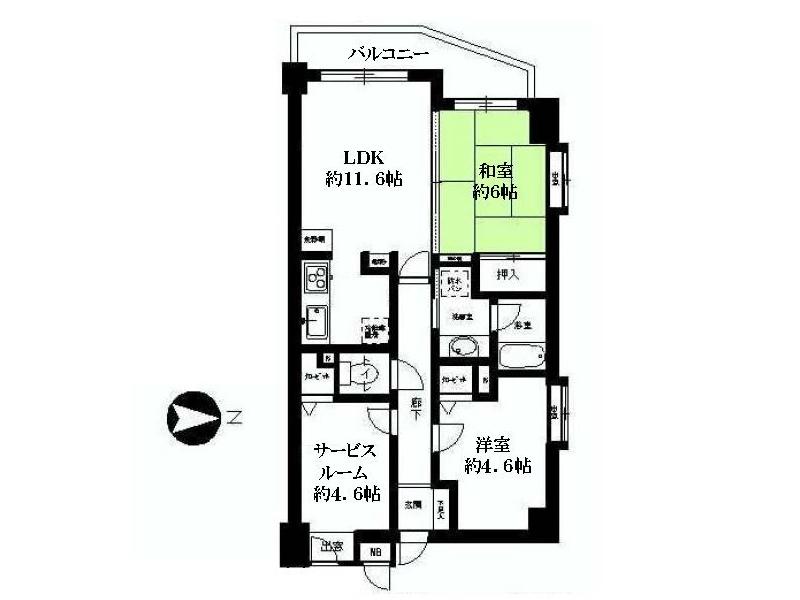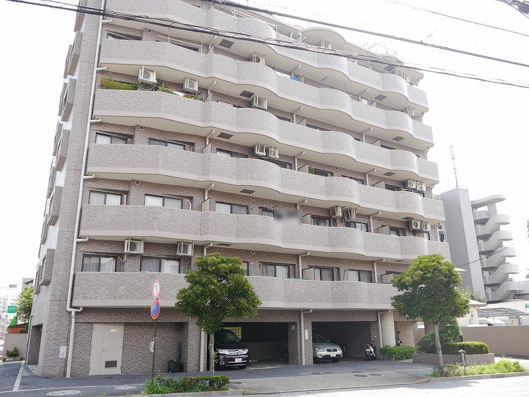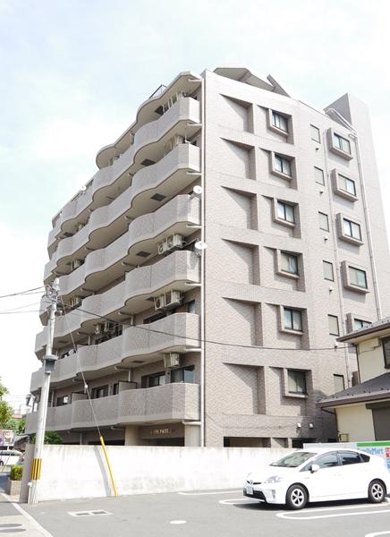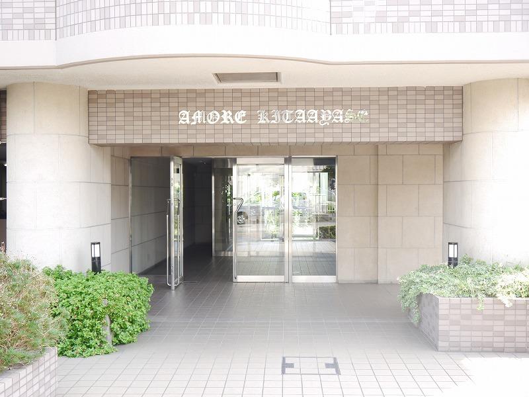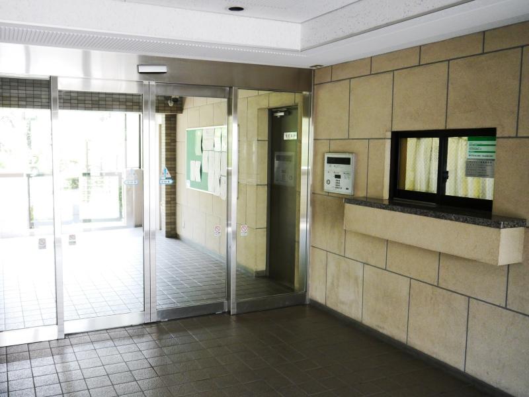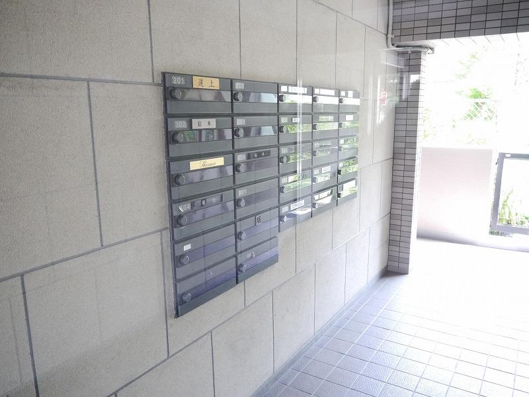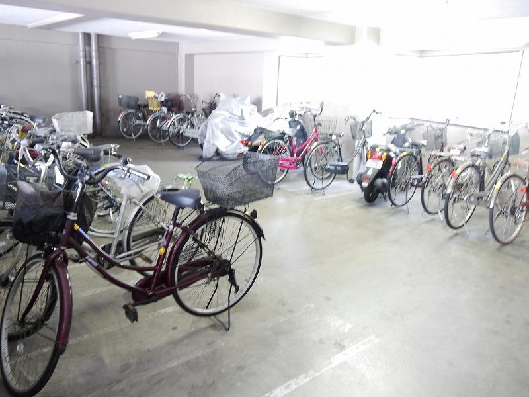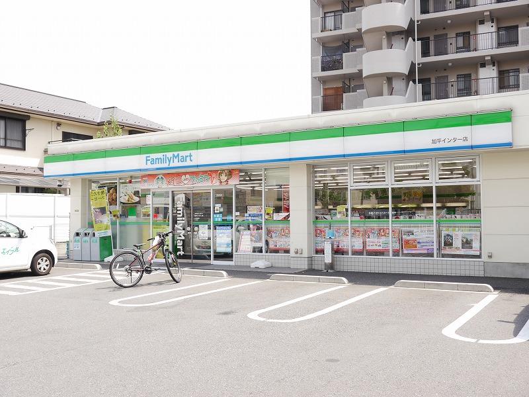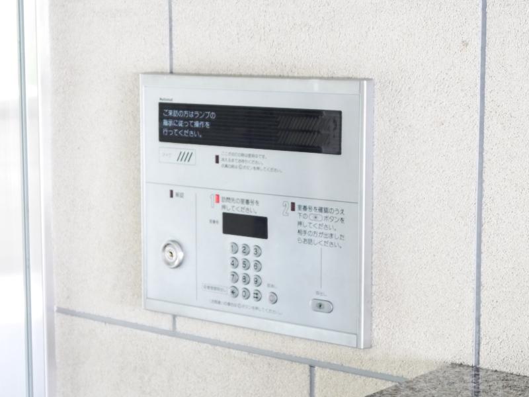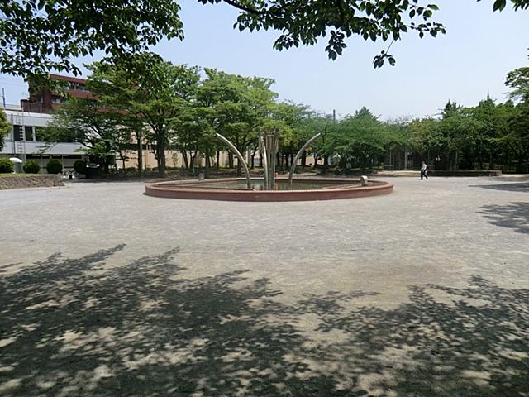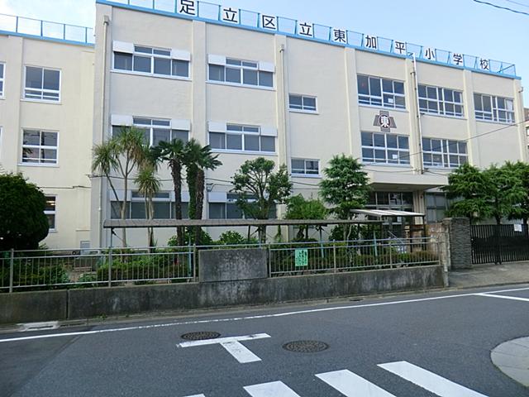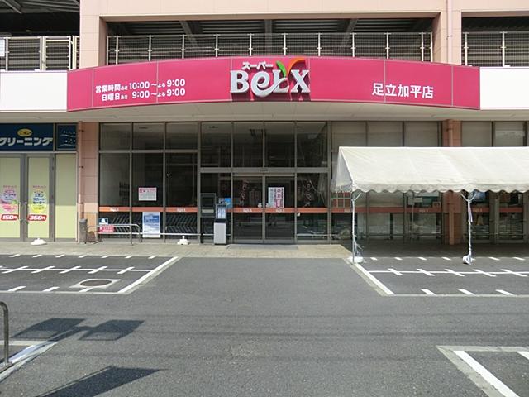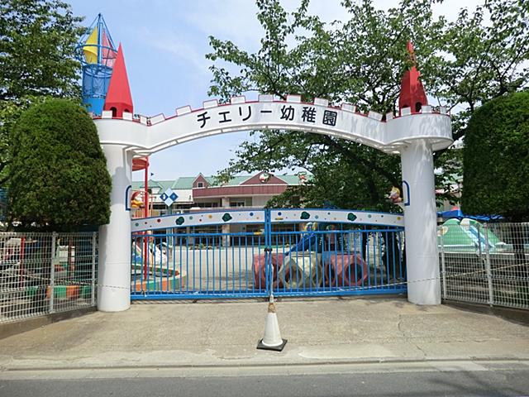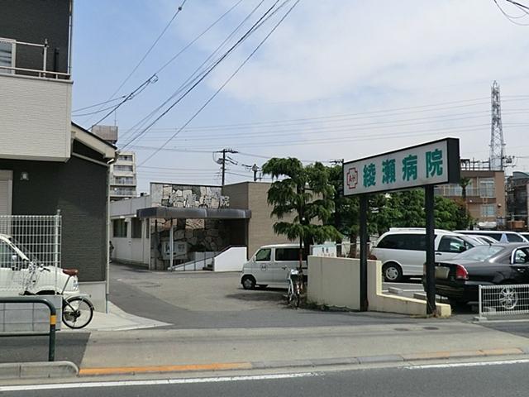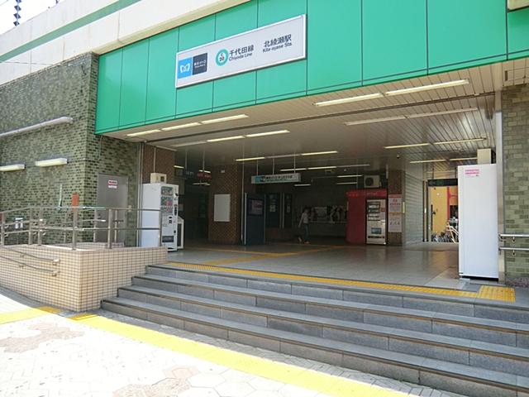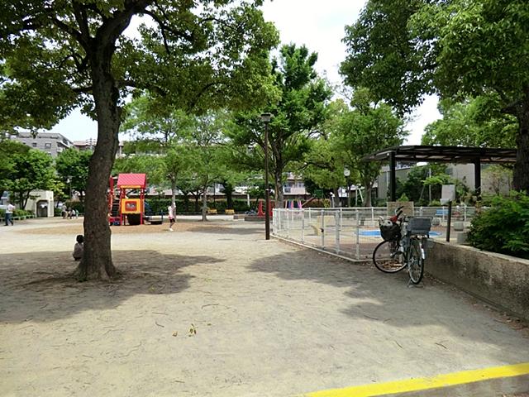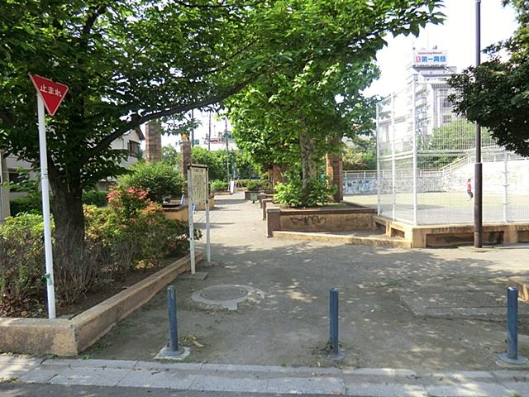|
|
Adachi-ku, Tokyo
東京都足立区
|
|
Tokyo Metro Chiyoda Line "Kitaayase" walk 9 minutes
東京メトロ千代田線「北綾瀬」歩9分
|
|
Presence of mind is a floor plan of the Japanese-style room and relaxed some 2SLDK. Many storage space, With reheating function. System kitchen. Auto-lock management system is peace of mind.
落ち着きのある和室とゆとりある2SLDKの間取りです。収納スペースも多く、追い炊き機能付き。システムキッチンです。管理体制は安心のオートロック。
|
Features pickup 特徴ピックアップ | | System kitchen / Corner dwelling unit / Yang per good / All room storage / Japanese-style room / Security enhancement / Bicycle-parking space / Elevator / Ventilation good / Storeroom / BS ・ CS ・ CATV / Bike shelter システムキッチン /角住戸 /陽当り良好 /全居室収納 /和室 /セキュリティ充実 /駐輪場 /エレベーター /通風良好 /納戸 /BS・CS・CATV /バイク置場 |
Property name 物件名 | | Amore Kitaayase アモーレ北綾瀬 |
Price 価格 | | 17.8 million yen 1780万円 |
Floor plan 間取り | | 2LDK + S (storeroom) 2LDK+S(納戸) |
Units sold 販売戸数 | | 1 units 1戸 |
Total units 総戸数 | | 25 units 25戸 |
Occupied area 専有面積 | | 60.9 sq m (center line of wall) 60.9m2(壁芯) |
Other area その他面積 | | Balcony area: 5.68 sq m バルコニー面積:5.68m2 |
Whereabouts floor / structures and stories 所在階/構造・階建 | | Second floor / RC8 story 2階/RC8階建 |
Completion date 完成時期(築年月) | | March 1996 1996年3月 |
Address 住所 | | Adachi-ku, Tokyo Gapyeong 1 東京都足立区加平1 |
Traffic 交通 | | Tokyo Metro Chiyoda Line "Kitaayase" walk 9 minutes 東京メトロ千代田線「北綾瀬」歩9分
|
Related links 関連リンク | | [Related Sites of this company] 【この会社の関連サイト】 |
Person in charge 担当者より | | Rep Sato Mamiko "a forward-only" take of your customers, I hope you can support that step. Come Please feel free to contact us. 担当者佐藤 真美子「前進あるのみ」御客様の踏み出す、その一歩をサポート出来たらと思います。是非お気軽にご相談下さい。 |
Contact お問い合せ先 | | TEL: 0800-805-3849 [Toll free] mobile phone ・ Also available from PHS
Caller ID is not notified
Please contact the "saw SUUMO (Sumo)"
If it does not lead, If the real estate company TEL:0800-805-3849【通話料無料】携帯電話・PHSからもご利用いただけます
発信者番号は通知されません
「SUUMO(スーモ)を見た」と問い合わせください
つながらない方、不動産会社の方は
|
Administrative expense 管理費 | | 10,800 yen / Month (consignment (cyclic)) 1万800円/月(委託(巡回)) |
Repair reserve 修繕積立金 | | 12,423 yen / Month 1万2423円/月 |
Expenses 諸費用 | | Bicycle: 200 yen / Month, Bike yard (50cc or less): 500 yen / Month 駐輪場:200円/月、バイク置場(50cc以下):500円/月 |
Time residents 入居時期 | | Consultation 相談 |
Whereabouts floor 所在階 | | Second floor 2階 |
Direction 向き | | West 西 |
Overview and notices その他概要・特記事項 | | Contact: Sato Mamiko 担当者:佐藤 真美子 |
Structure-storey 構造・階建て | | RC8 story RC8階建 |
Site of the right form 敷地の権利形態 | | Ownership 所有権 |
Use district 用途地域 | | One dwelling 1種住居 |
Parking lot 駐車場 | | Sky Mu 空無 |
Company profile 会社概要 | | <Mediation> Minister of Land, Infrastructure and Transport (4) No. 005542 (Corporation) Tokyo Metropolitan Government Building Lots and Buildings Transaction Business Association (Corporation) metropolitan area real estate Fair Trade Council member (Ltd.) House Plaza condominium sales department Yubinbango120-0005 Adachi-ku, Tokyo Ayase 4-7-6 <仲介>国土交通大臣(4)第005542号(公社)東京都宅地建物取引業協会会員 (公社)首都圏不動産公正取引協議会加盟(株)ハウスプラザマンション営業部〒120-0005 東京都足立区綾瀬4-7-6 |
Construction 施工 | | Kurimoto Construction Industry Co., Ltd. 栗本建設工業(株) |
