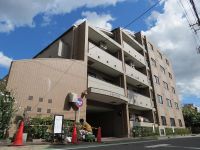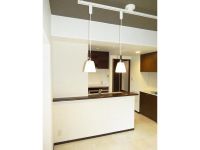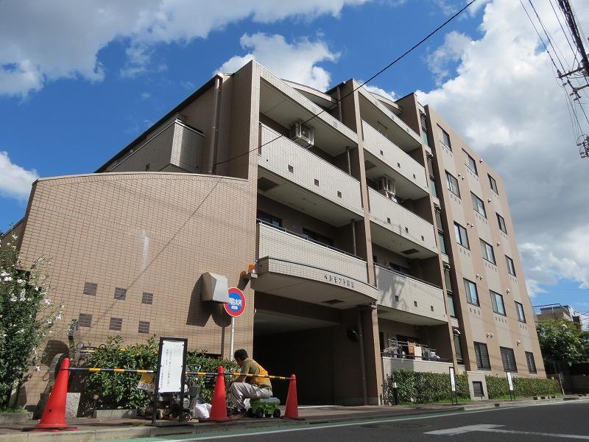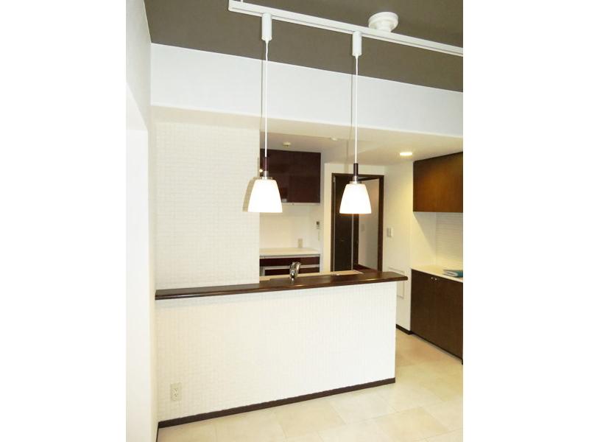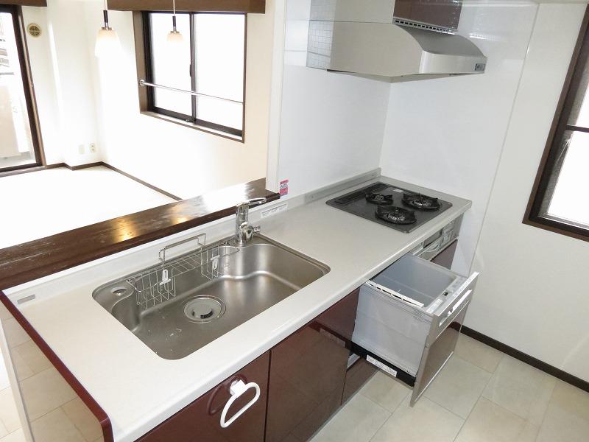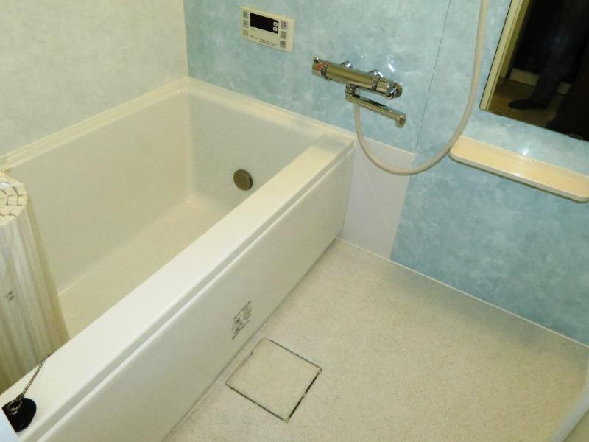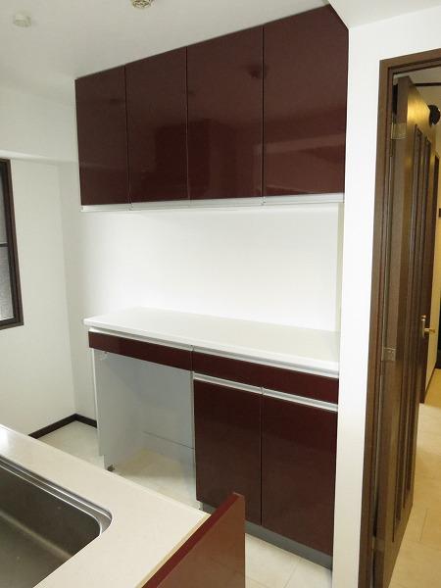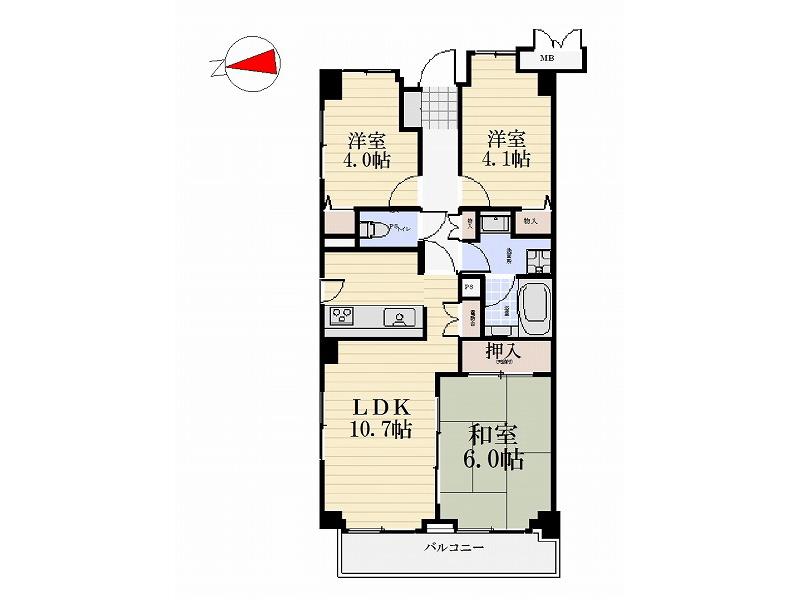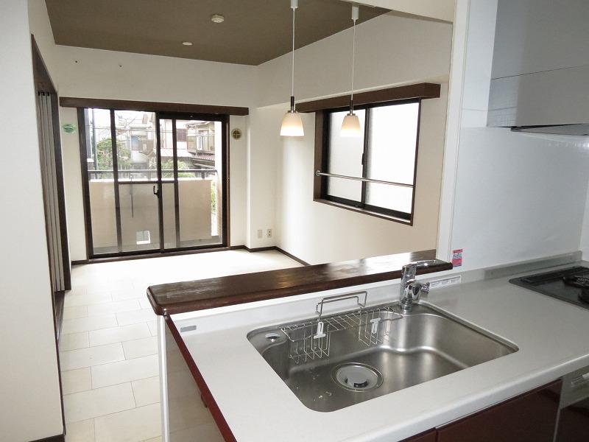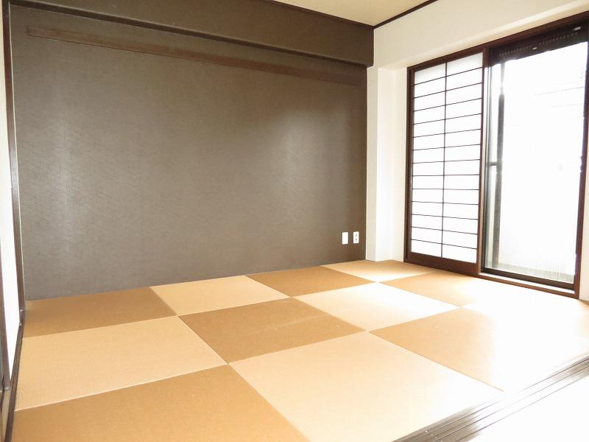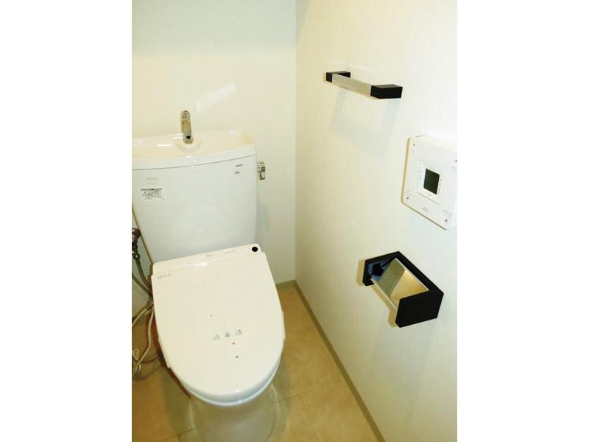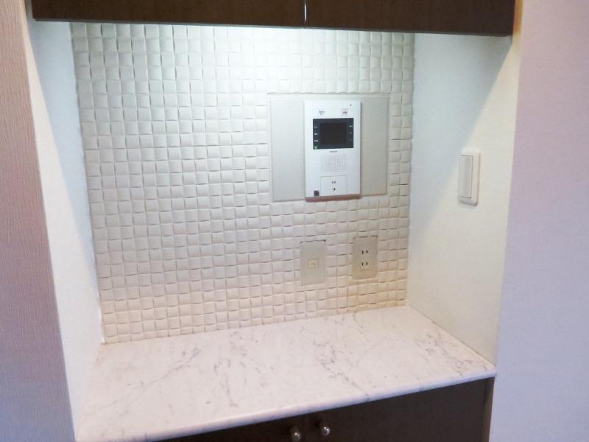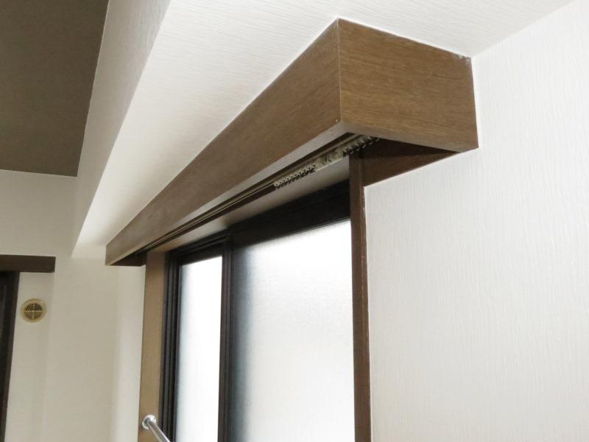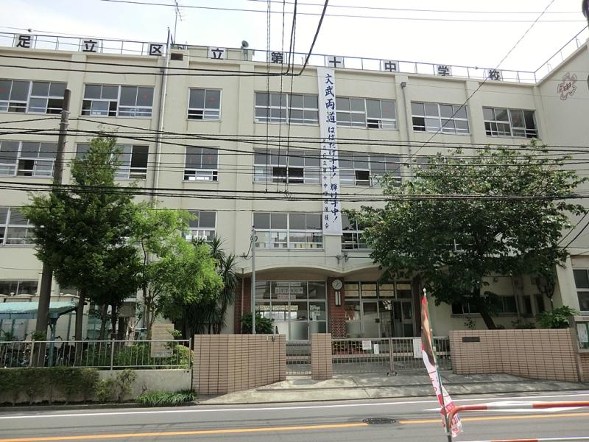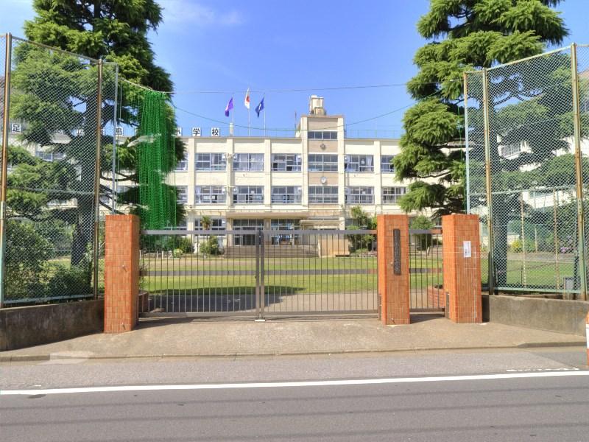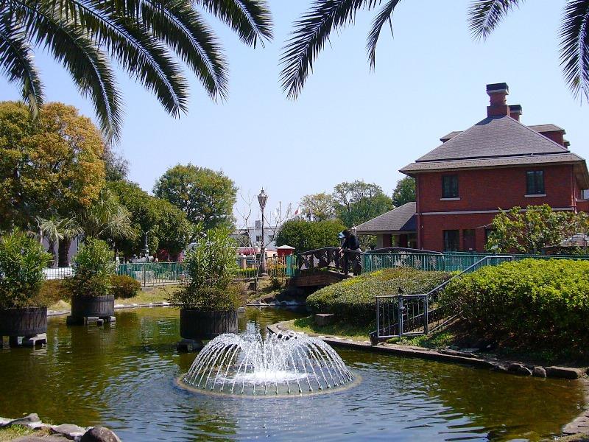|
|
Adachi-ku, Tokyo
東京都足立区
|
|
Isesaki Tobu "Nishiarai" walk 8 minutes
東武伊勢崎線「西新井」歩8分
|
|
For the vacancy, You can see the medium as soon as. "Umejima" Station 6 minutes, "Nishiarai" is a prime location of 8 minutes station. Since there is no dwelling unit to the lower floor, Small children is also play without hesitation room.
空室の為、すぐに中をご覧いただけます。「梅島」駅6分、「西新井」駅8分の好立地です。下階に住戸がない為、小さなお子様も気兼ねなく遊べるお部屋です。
|
|
Heisei kitchen in 23 years, bathroom, toilet, Wash basin, Flooring, cross, tatami, We have to replace the screen door, Heisei house cleaning Completed on 25 September.
平成23年にキッチン、浴室、トイレ、洗面台、フローリング、クロス、畳、網戸を交換しております、平成25年9月にハウスクリーニング完了済です。
|
Features pickup 特徴ピックアップ | | Immediate Available / 2 along the line more accessible / Interior renovation / System kitchen / Corner dwelling unit / All room storage / Japanese-style room / Washbasin with shower / Face-to-face kitchen / Flooring Chokawa / Warm water washing toilet seat / TV monitor interphone / Dish washing dryer 即入居可 /2沿線以上利用可 /内装リフォーム /システムキッチン /角住戸 /全居室収納 /和室 /シャワー付洗面台 /対面式キッチン /フローリング張替 /温水洗浄便座 /TVモニタ付インターホン /食器洗乾燥機 |
Property name 物件名 | | Belmont Umejima ベルモント梅島 |
Price 価格 | | 22,800,000 yen 2280万円 |
Floor plan 間取り | | 3LDK 3LDK |
Units sold 販売戸数 | | 1 units 1戸 |
Total units 総戸数 | | 57 units 57戸 |
Occupied area 専有面積 | | 57.58 sq m (center line of wall) 57.58m2(壁芯) |
Other area その他面積 | | Balcony area: 5.9 sq m バルコニー面積:5.9m2 |
Whereabouts floor / structures and stories 所在階/構造・階建 | | Second floor / RC5 story 2階/RC5階建 |
Completion date 完成時期(築年月) | | March 1995 1995年3月 |
Address 住所 | | Adachi-ku, Tokyo Umejima 3 東京都足立区梅島3 |
Traffic 交通 | | Isesaki Tobu "Nishiarai" walk 8 minutes
Isesaki Tobu "Umejima" walk 6 minutes 東武伊勢崎線「西新井」歩8分
東武伊勢崎線「梅島」歩6分
|
Related links 関連リンク | | [Related Sites of this company] 【この会社の関連サイト】 |
Person in charge 担当者より | | Rep Morita Kazuyuki Age: 30s for guests looking for housing, We will work to seriously work. What it is also Please feel free to contact us. 担当者森田 和幸年齢:30代住宅をお探しのお客様の為、真剣に業務に取り組んでまいります。どんな事でもお気軽にご相談下さい。 |
Contact お問い合せ先 | | TEL: 0800-603-1948 [Toll free] mobile phone ・ Also available from PHS
Caller ID is not notified
Please contact the "saw SUUMO (Sumo)"
If it does not lead, If the real estate company TEL:0800-603-1948【通話料無料】携帯電話・PHSからもご利用いただけます
発信者番号は通知されません
「SUUMO(スーモ)を見た」と問い合わせください
つながらない方、不動産会社の方は
|
Administrative expense 管理費 | | 10,100 yen / Month (consignment (commuting)) 1万100円/月(委託(通勤)) |
Repair reserve 修繕積立金 | | 12,090 yen / Month 1万2090円/月 |
Expenses 諸費用 | | Bicycle (empty There 2013 July): 3000 yen / Year, Motorcycle Parking (empty There 2013 July): 6000 yen / Year 駐輪場(空有り 平成25年7月現在):3000円/年、バイク置き場(空有り 平成25年7月現在):6000円/年 |
Time residents 入居時期 | | Immediate available 即入居可 |
Whereabouts floor 所在階 | | Second floor 2階 |
Direction 向き | | West 西 |
Renovation リフォーム | | January 2011 interior renovation completed (kitchen ・ bathroom ・ toilet ・ wall ・ floor ・ all rooms) 2011年1月内装リフォーム済(キッチン・浴室・トイレ・壁・床・全室) |
Overview and notices その他概要・特記事項 | | Contact: Morita Kazuyuki 担当者:森田 和幸 |
Structure-storey 構造・階建て | | RC5 story RC5階建 |
Site of the right form 敷地の権利形態 | | Ownership 所有権 |
Use district 用途地域 | | Semi-industrial 準工業 |
Parking lot 駐車場 | | Site (19,800 yen / Month) 敷地内(1万9800円/月) |
Company profile 会社概要 | | <Marketing alliance (agency)> Minister of Land, Infrastructure and Transport (4) No. 005542 (Ltd.) House Plaza Takenotsuka shop Yubinbango121-0813 Adachi-ku, Tokyo Takenotsuka 5-1-1 <販売提携(代理)>国土交通大臣(4)第005542号(株)ハウスプラザ竹の塚店〒121-0813 東京都足立区竹の塚5-1-1 |
Construction 施工 | | Shimizu Corporation (Corporation) 清水建設(株) |
