Used Apartments » Kanto » Tokyo » Adachi-ku
 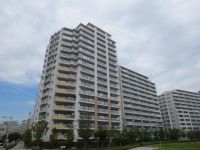
| | Adachi-ku, Tokyo 東京都足立区 |
| Tokyo Metro Nanboku Line "Kamiya prince" walk 16 minutes 東京メトロ南北線「王子神谷」歩16分 |
| ☆ January 2008 Built ☆ ☆ Occupied area 87.43 sq m 3LDK ☆ ☆平成20年1月築☆☆専有面積87.43m2 3LDK☆ |
| ■ Closet and walk-in closet, living ・ Storage enhancement, such as a triple compartment of dining ■ The kitchen is, Face-to-face counter where you can enjoy a sense of unity with the living ■ Balcony front, Good view by Nitta Sakura Park ■納戸やウォークインクロゼット、リビング・ダイニングの3連物入れなど収納充実■キッチンは、リビングとの一体感を楽しめる対面式カウンター■バルコニー正面は、新田さくら公園により眺望良好 |
Features pickup 特徴ピックアップ | | System kitchen / Bathroom Dryer / Share facility enhancement / All room storage / LDK15 tatami mats or more / Japanese-style room / High floor / 24 hours garbage disposal Allowed / Face-to-face kitchen / Security enhancement / Self-propelled parking / Bicycle-parking space / Elevator / TV monitor interphone / Walk-in closet / water filter / Pets Negotiable / 24-hour manned management / Floor heating / Delivery Box / Kids Room ・ nursery システムキッチン /浴室乾燥機 /共有施設充実 /全居室収納 /LDK15畳以上 /和室 /高層階 /24時間ゴミ出し可 /対面式キッチン /セキュリティ充実 /自走式駐車場 /駐輪場 /エレベーター /TVモニタ付インターホン /ウォークインクロゼット /浄水器 /ペット相談 /24時間有人管理 /床暖房 /宅配ボックス /キッズルーム・託児所 | Property name 物件名 | | Aqua Terra Avenue ・ Square アクアテラ アベニュー・スクエア | Price 価格 | | 36,900,000 yen 3690万円 | Floor plan 間取り | | 3LDK 3LDK | Units sold 販売戸数 | | 1 units 1戸 | Occupied area 専有面積 | | 87.43 sq m (26.44 tsubo) (center line of wall) 87.43m2(26.44坪)(壁芯) | Other area その他面積 | | Balcony area: 14 sq m バルコニー面積:14m2 | Whereabouts floor / structures and stories 所在階/構造・階建 | | 12th floor / RC17 floors 1 underground story 12階/RC17階地下1階建 | Completion date 完成時期(築年月) | | January 2008 2008年1月 | Address 住所 | | Adachi-ku, Tokyo Nitta 3 東京都足立区新田3 | Traffic 交通 | | Tokyo Metro Nanboku Line "Kamiya prince" walk 16 minutes
JR Keihin Tohoku Line "prince" bus 7 minutes Heart Island MinamiAyumi 1 minute Tokyo Metro Chiyoda Line "Senju" bus 18 minutes Heart Island MinamiAyumi 1 minute 東京メトロ南北線「王子神谷」歩16分
JR京浜東北線「王子」バス7分ハートアイランド南歩1分東京メトロ千代田線「北千住」バス18分ハートアイランド南歩1分
| Contact お問い合せ先 | | TEL: 0800-603-0691 [Toll free] mobile phone ・ Also available from PHS
Caller ID is not notified
Please contact the "saw SUUMO (Sumo)"
If it does not lead, If the real estate company TEL:0800-603-0691【通話料無料】携帯電話・PHSからもご利用いただけます
発信者番号は通知されません
「SUUMO(スーモ)を見た」と問い合わせください
つながらない方、不動産会社の方は
| Administrative expense 管理費 | | 12,645 yen / Month (consignment (commuting)) 1万2645円/月(委託(通勤)) | Repair reserve 修繕積立金 | | 6320 yen / Month 6320円/月 | Expenses 諸費用 | | Club operating costs: 300 yen / Month クラブ運営費:300円/月 | Time residents 入居時期 | | Consultation 相談 | Whereabouts floor 所在階 | | 12th floor 12階 | Direction 向き | | West 西 | Structure-storey 構造・階建て | | RC17 floors 1 underground story RC17階地下1階建 | Site of the right form 敷地の権利形態 | | Ownership 所有権 | Parking lot 駐車場 | | Site (7000 yen ~ 11,000 yen / Month) 敷地内(7000円 ~ 1万1000円/月) | Company profile 会社概要 | | <Mediation> Minister of Land, Infrastructure and Transport (3) No. 006,019 (one company) Property distribution management Association (Corporation) metropolitan area real estate Fair Trade Council member Mitsubishi Estate House net Co., Ltd. Ueno office Yubinbango113-0034 Tokyo, Bunkyo-ku Yushima 4-6-11 Yushima High Town 1F ・ 2F <仲介>国土交通大臣(3)第006019号(一社)不動産流通経営協会会員 (公社)首都圏不動産公正取引協議会加盟三菱地所ハウスネット(株)上野営業所〒113-0034 東京都文京区湯島4-6-11 湯島ハイタウン1F・2F | Construction 施工 | | (Ltd.) Konoikegumi (株)鴻池組 |
Floor plan間取り図 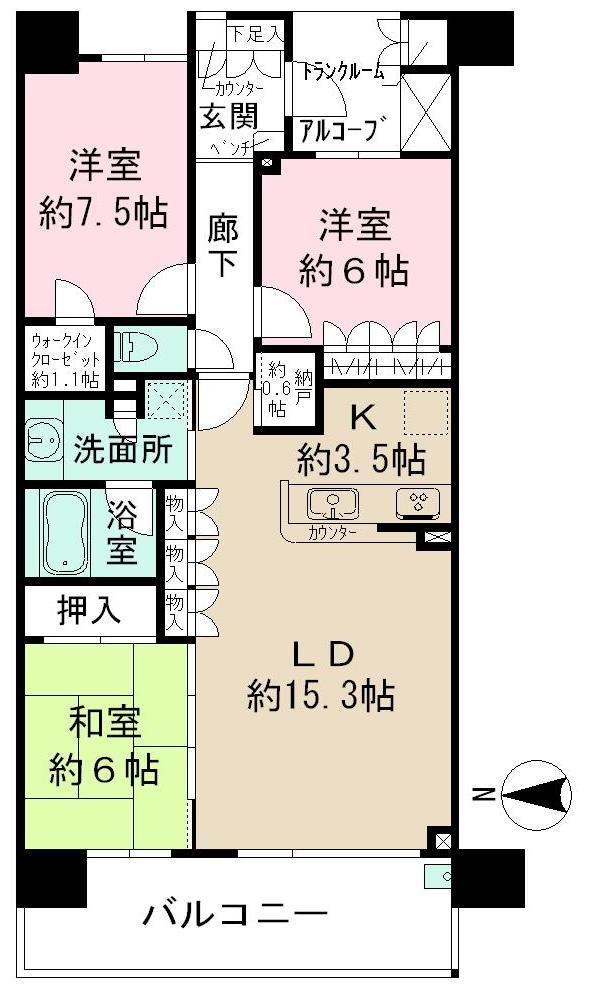 3LDK, Price 36,900,000 yen, Occupied area 87.43 sq m , Balcony area 14 sq m
3LDK、価格3690万円、専有面積87.43m2、バルコニー面積14m2
Local appearance photo現地外観写真 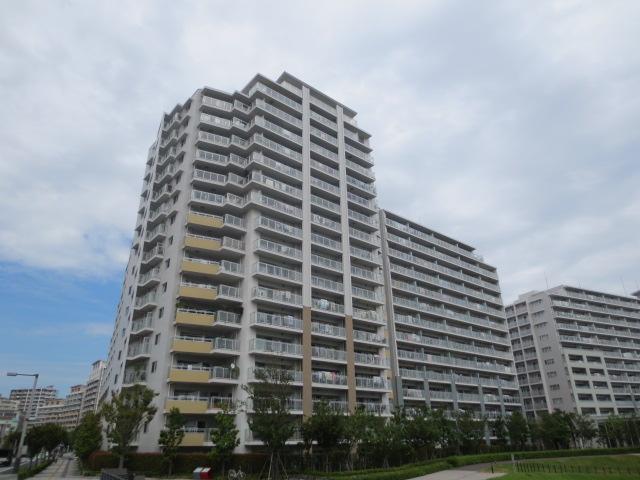 Local (September 2013) Shooting
現地(2013年9月)撮影
Otherその他 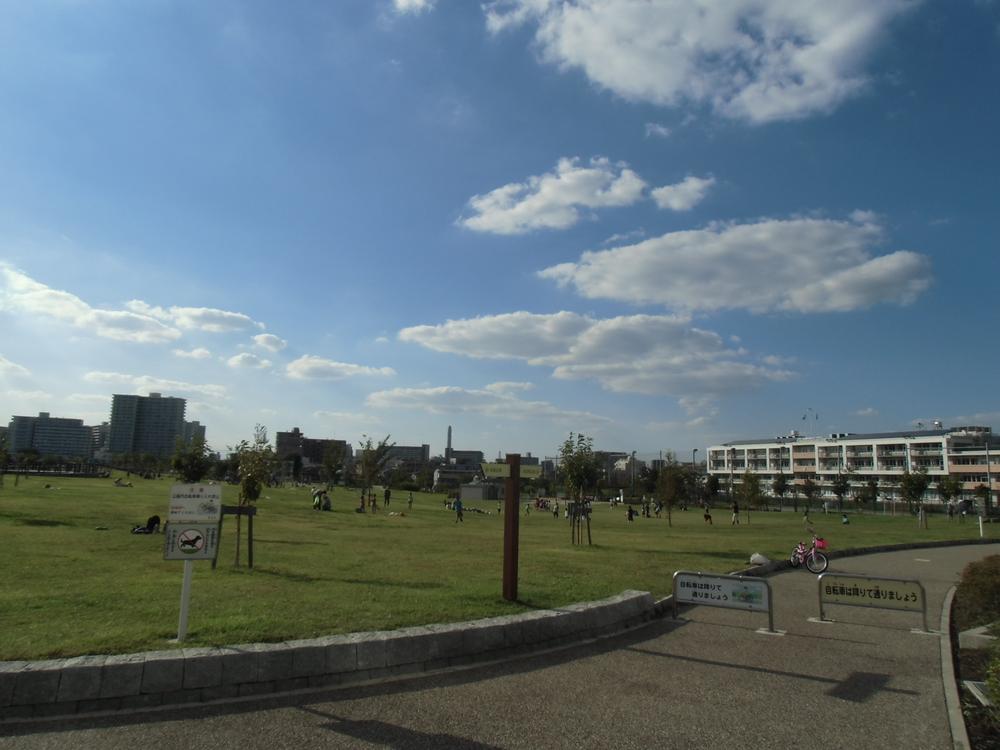 It overlooks the Nitta Sakura park from the balcony front (2013 September shooting)
バルコニー正面から新田さくら公園を見渡せます
(平成25年9月撮影)
Livingリビング 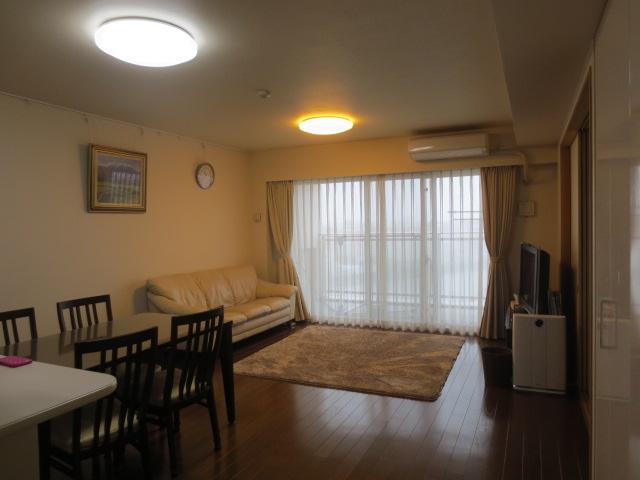 Indoor (10 May 2013) Shooting
室内(2013年10月)撮影
Bathroom浴室 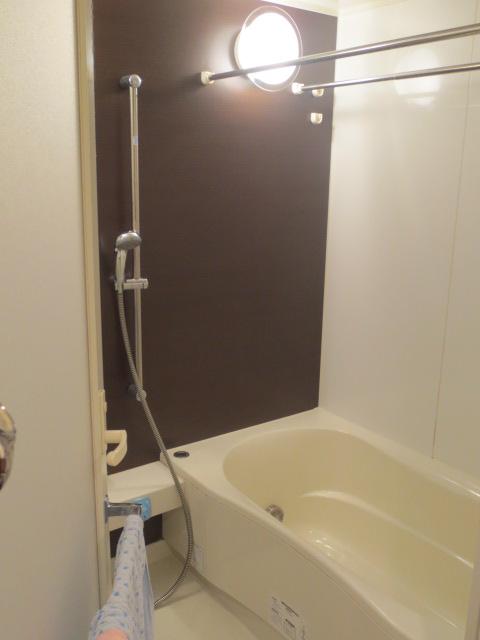 Indoor (10 May 2013) Shooting
室内(2013年10月)撮影
Kitchenキッチン 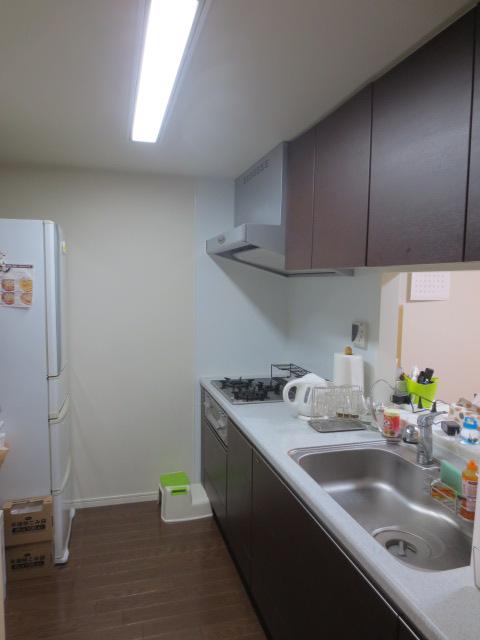 Indoor (10 May 2013) Shooting
室内(2013年10月)撮影
Wash basin, toilet洗面台・洗面所 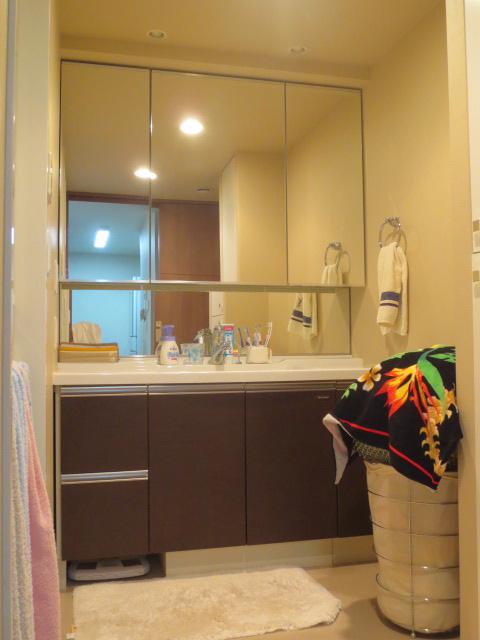 Indoor (10 May 2013) Shooting
室内(2013年10月)撮影
Location
|








