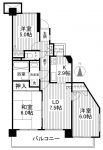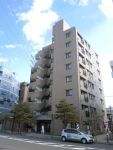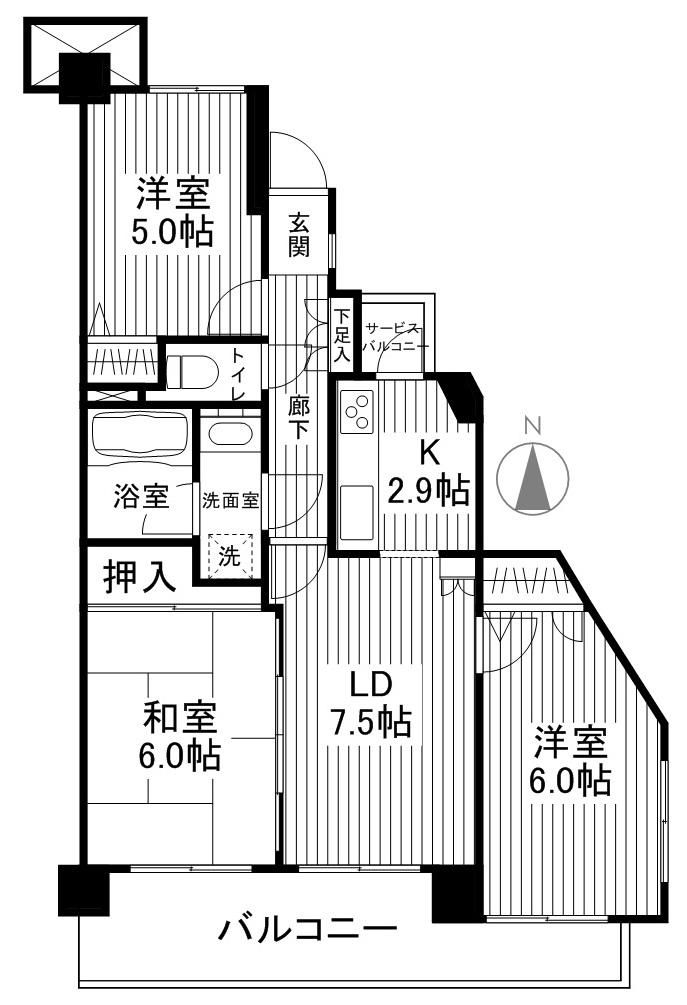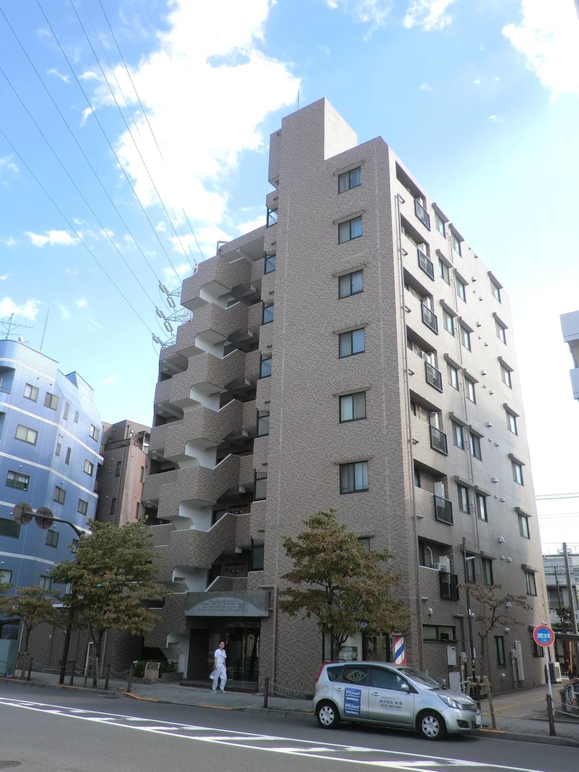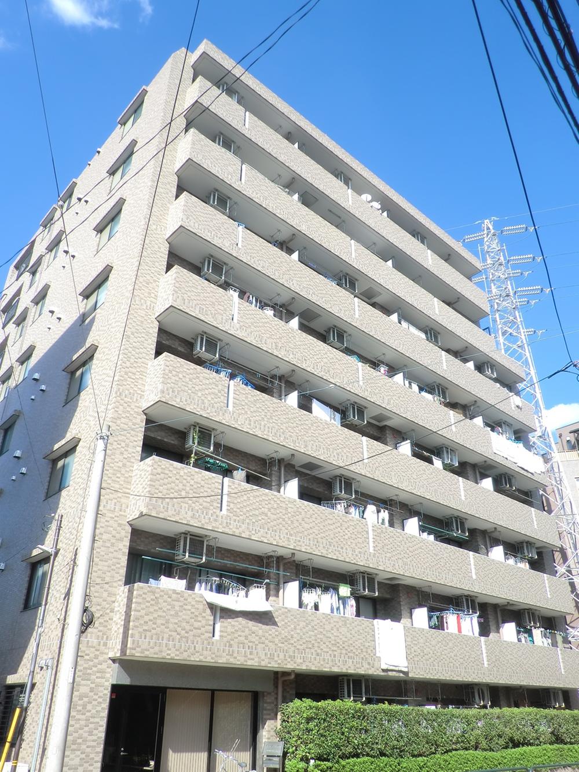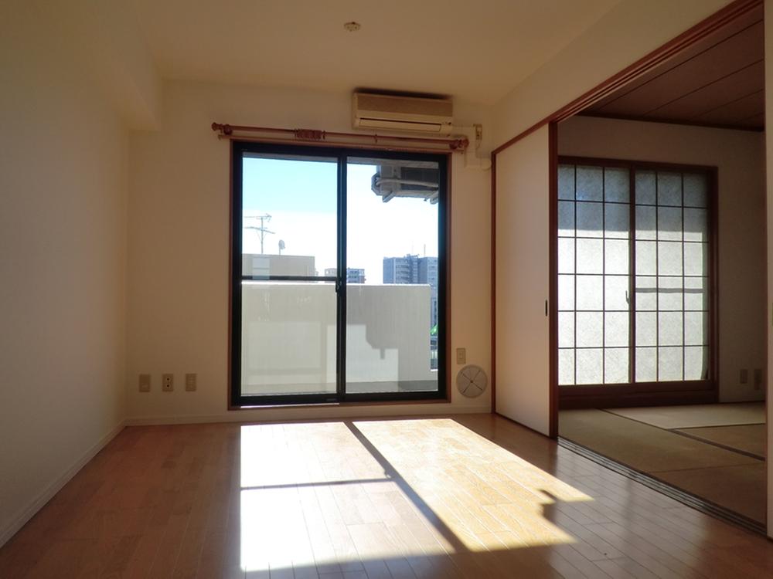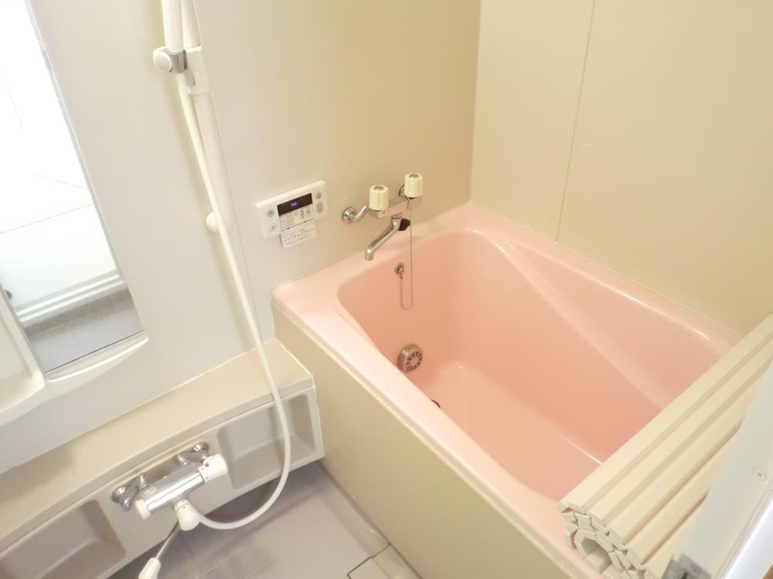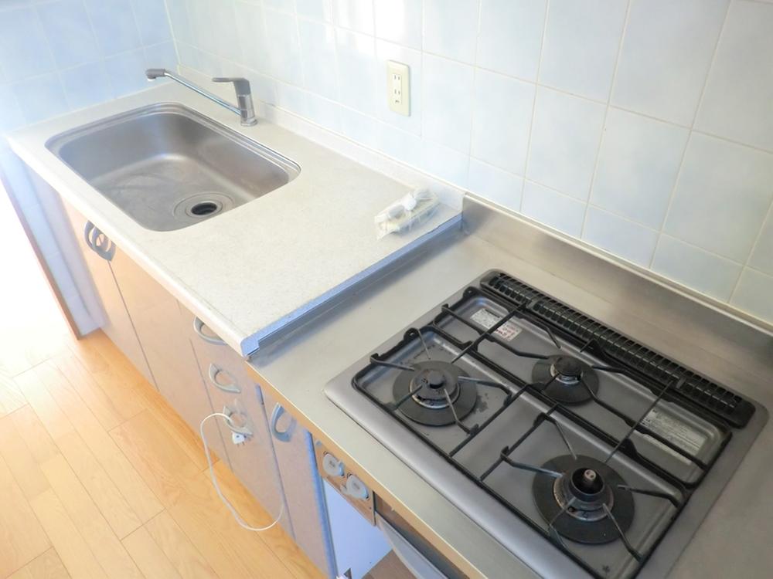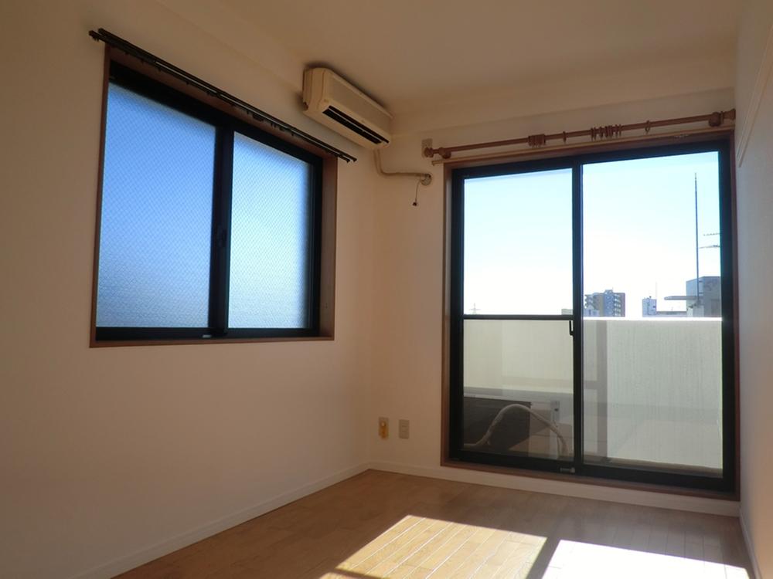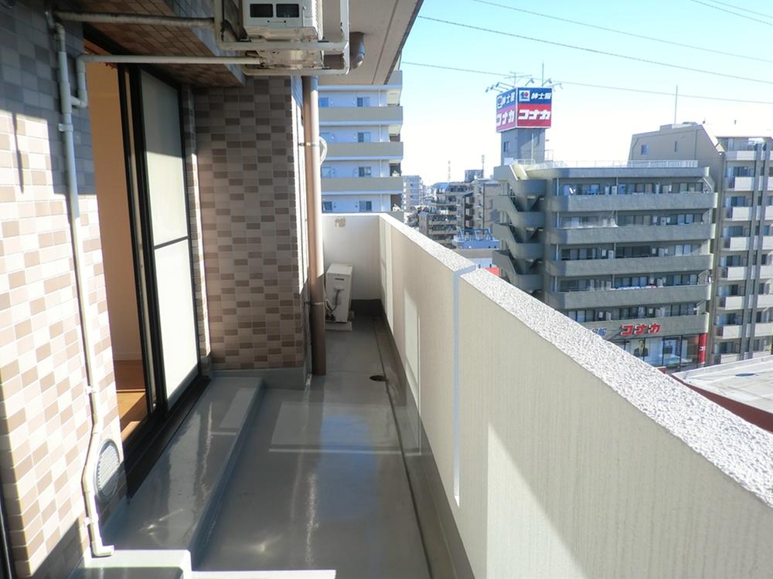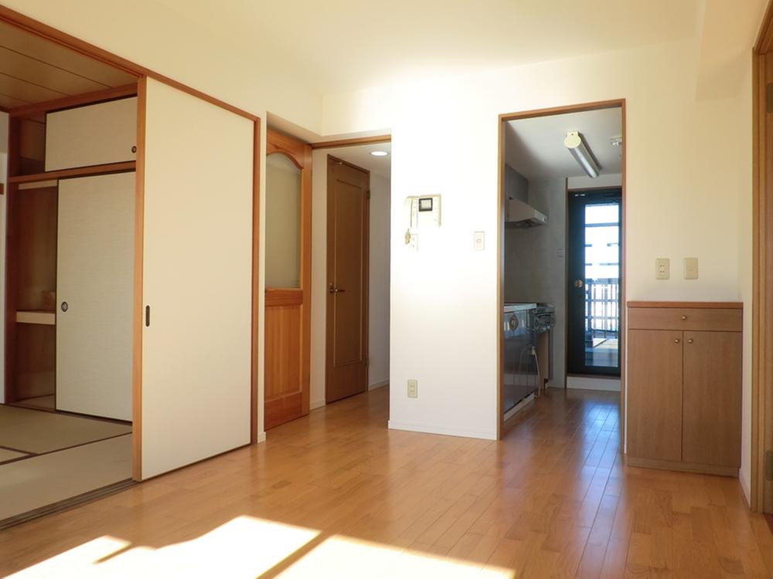|
|
Adachi-ku, Tokyo
東京都足立区
|
|
Tokyo Metro Chiyoda Line "Ayase" walk 4 minutes
東京メトロ千代田線「綾瀬」歩4分
|
|
2013 December Floor flooring over the entire surface Chokawa! wall ・ Ceiling Cross Chokawa! Tokyo Metro Chiyoda Line "Ayase" station Station near A 4-minute walk Good view for the top floor! ! Good day for the southeast angle room! ! !
平成25年12月 床フローリング全面張替!壁・天井クロス 張替!東京メトロ千代田線「綾瀬」駅 駅近 徒歩4分 最上階のため眺望良好!!東南角部屋のため日当たり良好!!!
|
|
Because there is a management association some revenue, Repair reserve fund and administrative expenses rise less property. Management association management situation good.
管理組合一部収入がある為、修繕積立金及び管理費が上がりにくい物件。管理組合運営状況良好。
|
Features pickup 特徴ピックアップ | | Immediate Available / It is close to the city / Interior renovation / Facing south / System kitchen / Bathroom Dryer / Corner dwelling unit / Yang per good / All room storage / Flat to the station / Japanese-style room / Starting station / top floor ・ No upper floor / Washbasin with shower / 3 face lighting / South balcony / Flooring Chokawa / Bicycle-parking space / Elevator / Ventilation good / Good view / Pets Negotiable / Delivery Box 即入居可 /市街地が近い /内装リフォーム /南向き /システムキッチン /浴室乾燥機 /角住戸 /陽当り良好 /全居室収納 /駅まで平坦 /和室 /始発駅 /最上階・上階なし /シャワー付洗面台 /3面採光 /南面バルコニー /フローリング張替 /駐輪場 /エレベーター /通風良好 /眺望良好 /ペット相談 /宅配ボックス |
Property name 物件名 | | Parkside Avenue Ayase パークサイドアベニュー綾瀬 |
Price 価格 | | 28.5 million yen 2850万円 |
Floor plan 間取り | | 3LDK 3LDK |
Units sold 販売戸数 | | 1 units 1戸 |
Total units 総戸数 | | 30 units 30戸 |
Occupied area 専有面積 | | 60.17 sq m (center line of wall) 60.17m2(壁芯) |
Other area その他面積 | | Balcony area: 10.09 sq m バルコニー面積:10.09m2 |
Whereabouts floor / structures and stories 所在階/構造・階建 | | 8th floor / RC8 story 8階/RC8階建 |
Completion date 完成時期(築年月) | | February 1999 1999年2月 |
Address 住所 | | Adachi-ku, Tokyo Ayase 3 東京都足立区綾瀬3 |
Traffic 交通 | | Tokyo Metro Chiyoda Line "Ayase" walk 4 minutes 東京メトロ千代田線「綾瀬」歩4分
|
Related links 関連リンク | | [Related Sites of this company] 【この会社の関連サイト】 |
Contact お問い合せ先 | | Co., Ltd. Nanhai Development Division TEL: 0800-2226663 [Toll free] Please contact the "saw SUUMO (Sumo)" (株)南海 開発事業部TEL:0800-2226663【通話料無料】「SUUMO(スーモ)を見た」と問い合わせください |
Administrative expense 管理費 | | 12,090 yen / Month (consignment (cyclic)) 1万2090円/月(委託(巡回)) |
Repair reserve 修繕積立金 | | 8300 yen / Month 8300円/月 |
Time residents 入居時期 | | Immediate available 即入居可 |
Whereabouts floor 所在階 | | 8th floor 8階 |
Direction 向き | | South 南 |
Renovation リフォーム | | December 2013 interior renovation completed (wall ・ floor) 2013年12月内装リフォーム済(壁・床) |
Structure-storey 構造・階建て | | RC8 story RC8階建 |
Site of the right form 敷地の権利形態 | | Ownership 所有権 |
Use district 用途地域 | | Residential 近隣商業 |
Parking lot 駐車場 | | Nothing 無 |
Company profile 会社概要 | | <Mediation> Governor of Tokyo (7) No. 055104 (Corporation) Tokyo Metropolitan Government Building Lots and Buildings Transaction Business Association (Corporation) metropolitan area real estate Fair Trade Council member (Ltd.) Nanhai Development Division Yubinbango120-0026 Adachi-ku, Tokyo Senjuasahi cho 4-11 Onodera building first floor <仲介>東京都知事(7)第055104号(公社)東京都宅地建物取引業協会会員 (公社)首都圏不動産公正取引協議会加盟(株)南海 開発事業部〒120-0026 東京都足立区千住旭町4-11 小野寺ビル1階 |
Construction 施工 | | Shinwa Construction Co., Ltd. 信和建設(株) |
