Used Apartments » Kanto » Tokyo » Adachi-ku
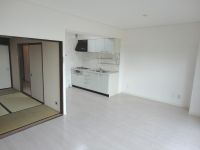 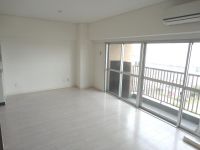
| | Adachi-ku, Tokyo 東京都足立区 |
| Isesaki Tobu "Nishiarai" walk 22 minutes 東武伊勢崎線「西新井」歩22分 |
| 4 Kaihigashi direction, View good because there is no front wing For indoor clean your 4階東向き、前面棟がないので眺望良好 室内きれいにお使いです |
| ■ TV monitor interphone ■ Flooring, wallpaper, Toilet is clean your etc. ■ Vanity exchange, Room cleaned (2013 September completed) ■TVモニタ付インターホン■フローリング、壁紙、トイレなどきれいにお使いです■洗面化粧台交換、ルームクリーニング済み (平成25年9月完了) |
Features pickup 特徴ピックアップ | | Super close / It is close to the city / Flat to the station / Japanese-style room / Washbasin with shower / TV monitor interphone / Urban neighborhood / Mu front building / Good view / Maintained sidewalk / Flat terrain スーパーが近い /市街地が近い /駅まで平坦 /和室 /シャワー付洗面台 /TVモニタ付インターホン /都市近郊 /前面棟無 /眺望良好 /整備された歩道 /平坦地 | Property name 物件名 | | Izumi Heights Takenotsuka いずみハイツ竹の塚 | Price 価格 | | 8.9 million yen 890万円 | Floor plan 間取り | | 2LDK 2LDK | Units sold 販売戸数 | | 1 units 1戸 | Total units 総戸数 | | 107 units 107戸 | Occupied area 専有面積 | | 59.08 sq m (center line of wall) 59.08m2(壁芯) | Other area その他面積 | | Balcony area: 5.04 sq m バルコニー面積:5.04m2 | Whereabouts floor / structures and stories 所在階/構造・階建 | | 4th floor / SRC12 story 4階/SRC12階建 | Completion date 完成時期(築年月) | | March 1975 1975年3月 | Address 住所 | | Adachi-ku, Tokyo, Shimane 2 東京都足立区島根2 | Traffic 交通 | | Isesaki Tobu "Nishiarai" walk 22 minutes
Isesaki Tobu "Takenotsuka" walk 22 minutes
Isesaki Tobu "Umejima" walk 21 minutes 東武伊勢崎線「西新井」歩22分
東武伊勢崎線「竹ノ塚」歩22分
東武伊勢崎線「梅島」歩21分
| Person in charge 担当者より | | Person in charge of real-estate and building Miki Takayuki Age: 20 Daigyokai Experience: 5 years [Birthplace] Chiba Prefecture Futtsu [hobby] Watching Sports I was enrolled in baseball 10 years from elementary school days. Guts in the order or look over there is (laughs). Please tell us the voice of everyone about your house. 担当者宅建三木 孝之年齢:20代業界経験:5年【出身地】千葉県富津市【趣味】スポーツ観戦 小学校のころから10年間野球部に在籍していました。その為か見た目以上に根性はあります(笑)。お住まいに関する皆様の声をお聞かせ下さい。 | Contact お問い合せ先 | | TEL: 0800-603-0707 [Toll free] mobile phone ・ Also available from PHS
Caller ID is not notified
Please contact the "saw SUUMO (Sumo)"
If it does not lead, If the real estate company TEL:0800-603-0707【通話料無料】携帯電話・PHSからもご利用いただけます
発信者番号は通知されません
「SUUMO(スーモ)を見た」と問い合わせください
つながらない方、不動産会社の方は
| Administrative expense 管理費 | | ¥ 10,000 / Month (consignment (commuting)) 1万円/月(委託(通勤)) | Repair reserve 修繕積立金 | | 18,000 yen / Month 1万8000円/月 | Time residents 入居時期 | | Consultation 相談 | Whereabouts floor 所在階 | | 4th floor 4階 | Direction 向き | | East 東 | Renovation リフォーム | | 2013 September interior renovation completed (vanity exchange, etc.) 2013年9月内装リフォーム済(洗面化粧台交換他) | Other limitations その他制限事項 | | Warranty disclaimer 瑕疵担保免責 | Overview and notices その他概要・特記事項 | | Contact: Miki Takayuki 担当者:三木 孝之 | Structure-storey 構造・階建て | | SRC12 story SRC12階建 | Site of the right form 敷地の権利形態 | | Ownership 所有権 | Use district 用途地域 | | One middle and high, Semi-industrial 1種中高、準工業 | Parking lot 駐車場 | | Sky Mu 空無 | Company profile 会社概要 | | <Mediation> Minister of Land, Infrastructure and Transport (11) No. 002401 (Corporation) Prefecture Building Lots and Buildings Transaction Business Association (Corporation) metropolitan area real estate Fair Trade Council member (Ltd.) a central residential Umejima office Yubinbango121-0816 Adachi-ku, Tokyo Umejima 1-2-30 <仲介>国土交通大臣(11)第002401号(公社)埼玉県宅地建物取引業協会会員 (公社)首都圏不動産公正取引協議会加盟(株)中央住宅梅島営業所〒121-0816 東京都足立区梅島1-2-30 | Construction 施工 | | Tokai Kogyo Co., Ltd. (stock) 東海興業(株) |
Livingリビング 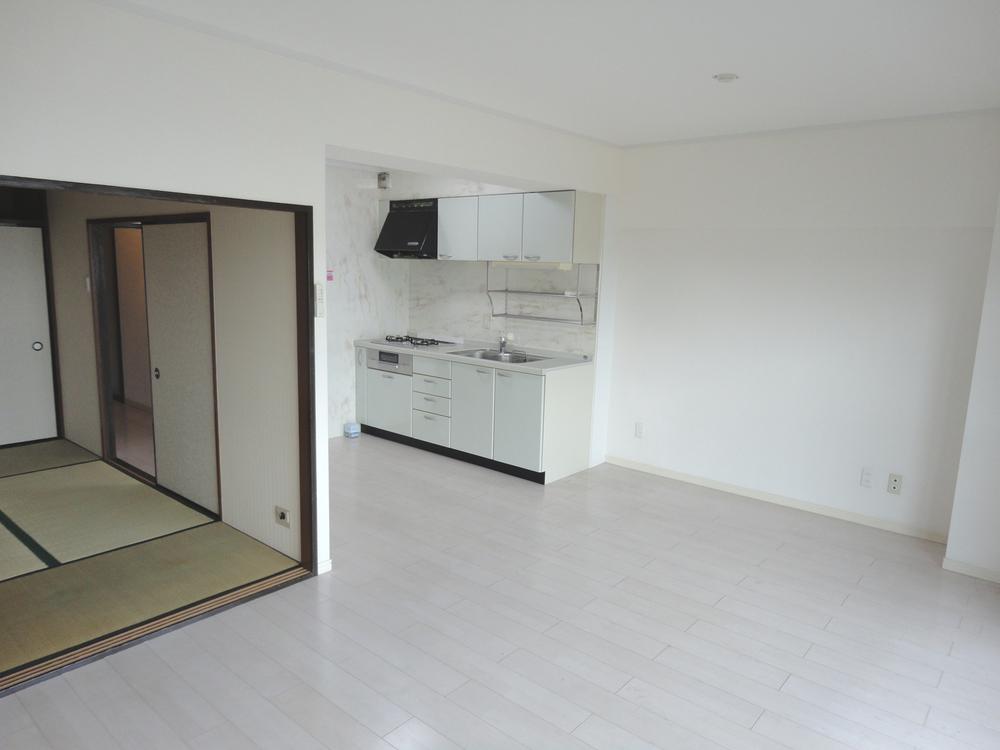 Indoor (September 2013) Shooting
室内(2013年9月)撮影
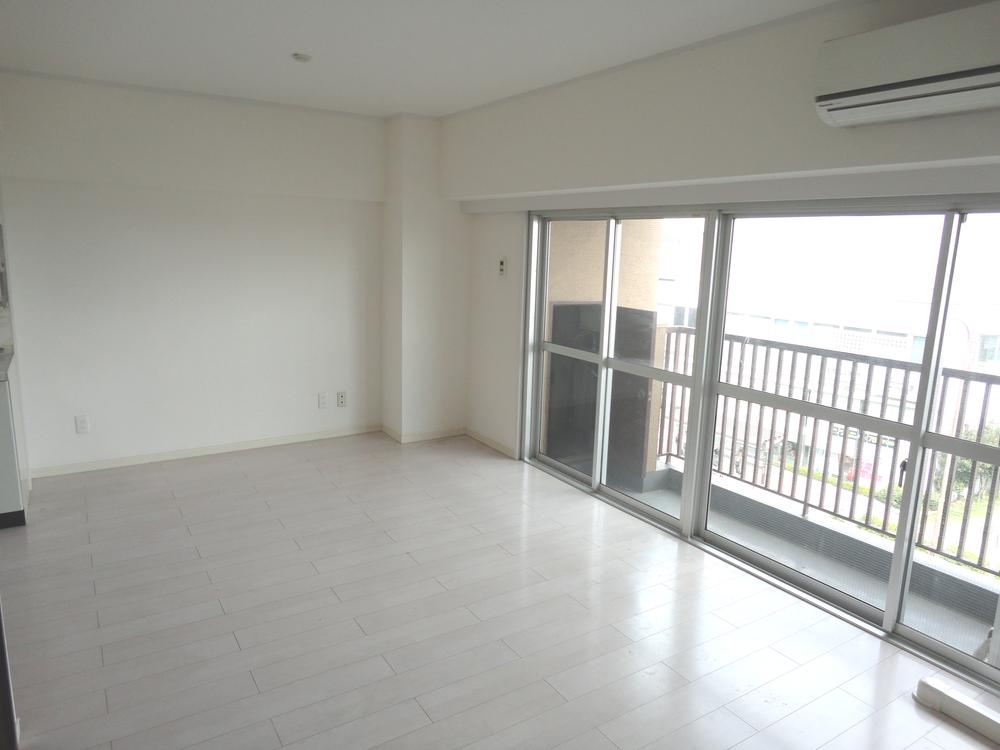 Indoor (September 2013) Shooting
室内(2013年9月)撮影
Kitchenキッチン 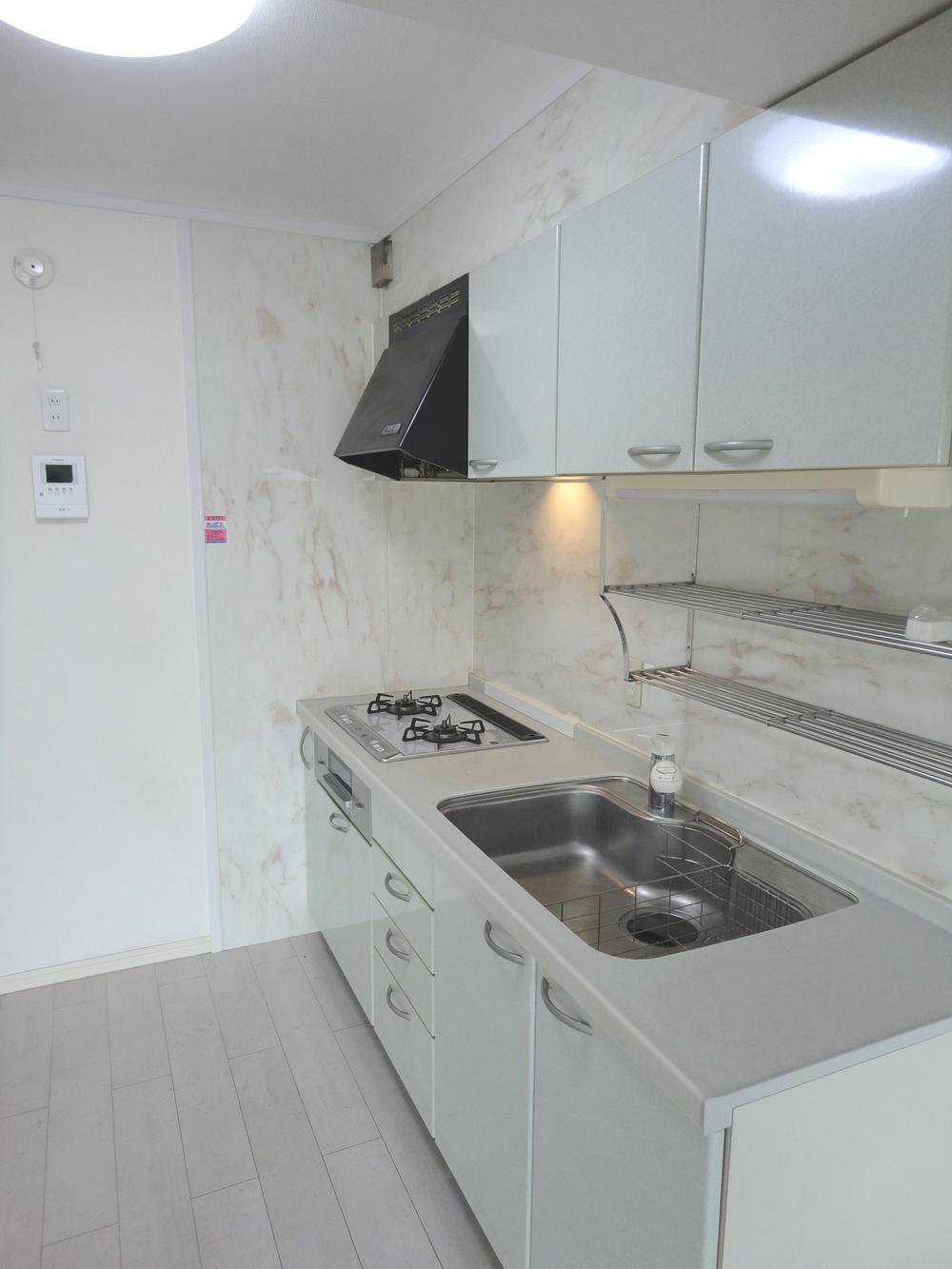 Indoor (September 2013) Shooting
室内(2013年9月)撮影
Toiletトイレ 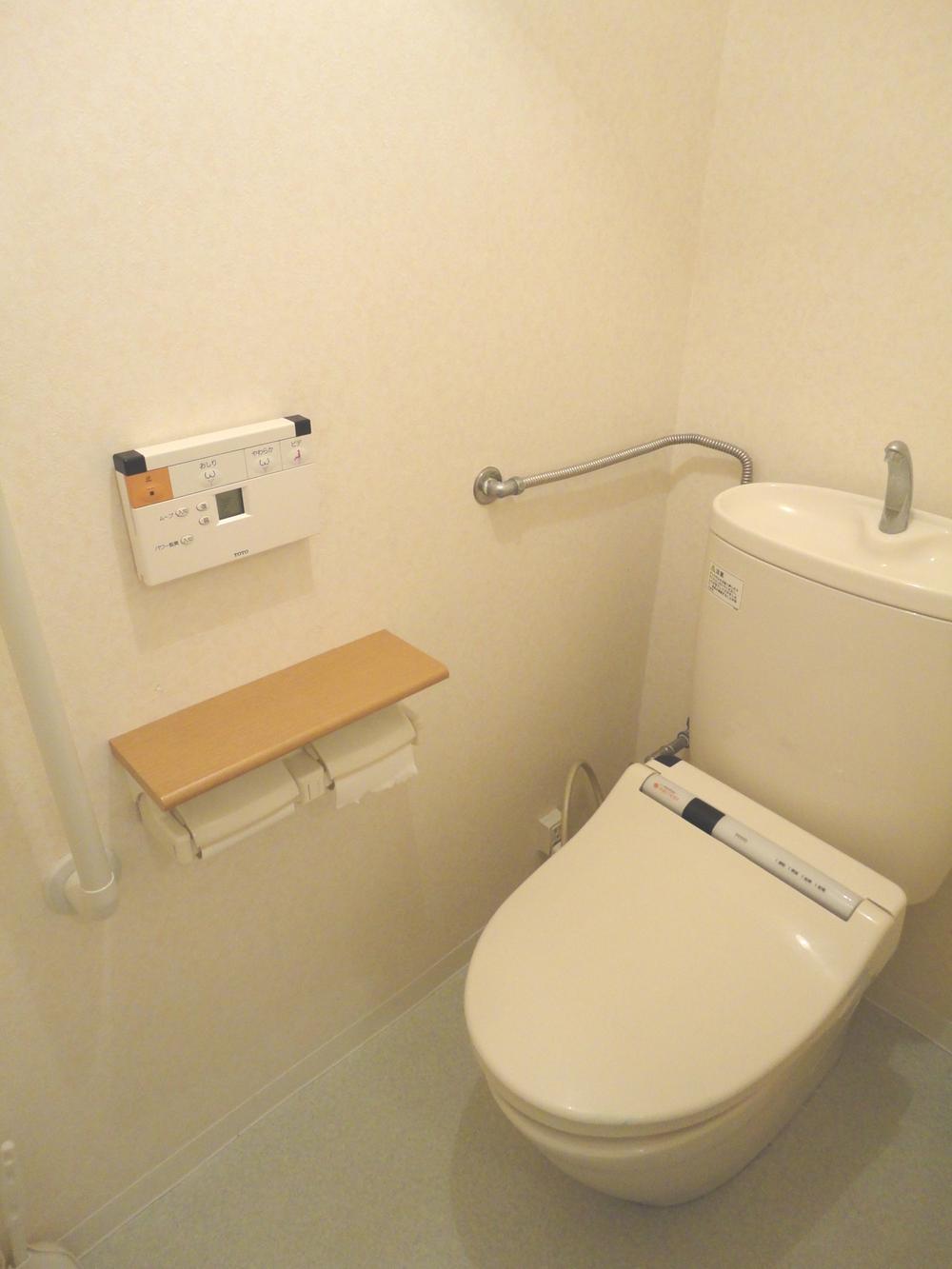 Indoor (September 2013) Shooting
室内(2013年9月)撮影
Non-living roomリビング以外の居室 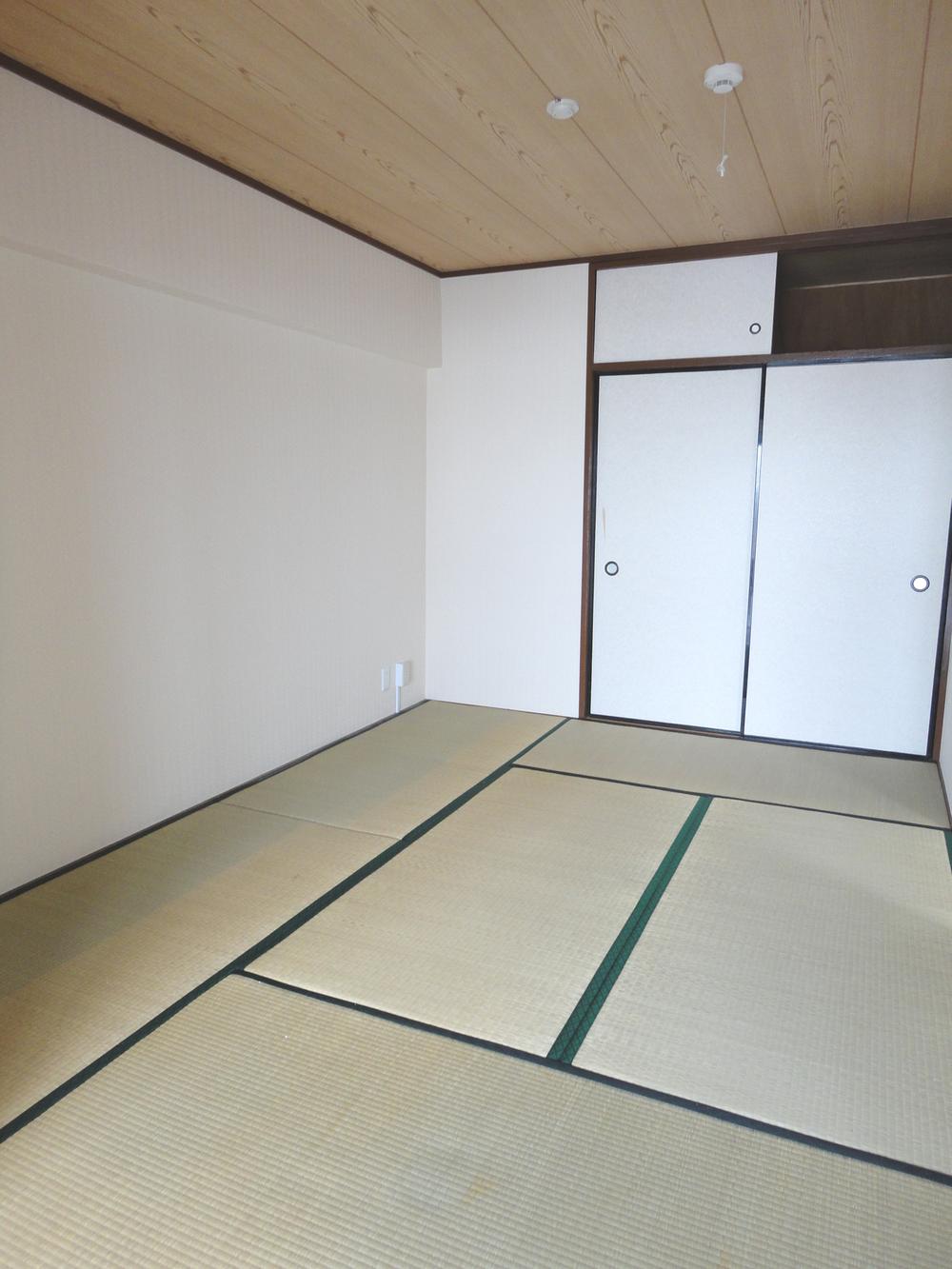 Indoor (September 2013) Shooting
室内(2013年9月)撮影
Bathroom浴室 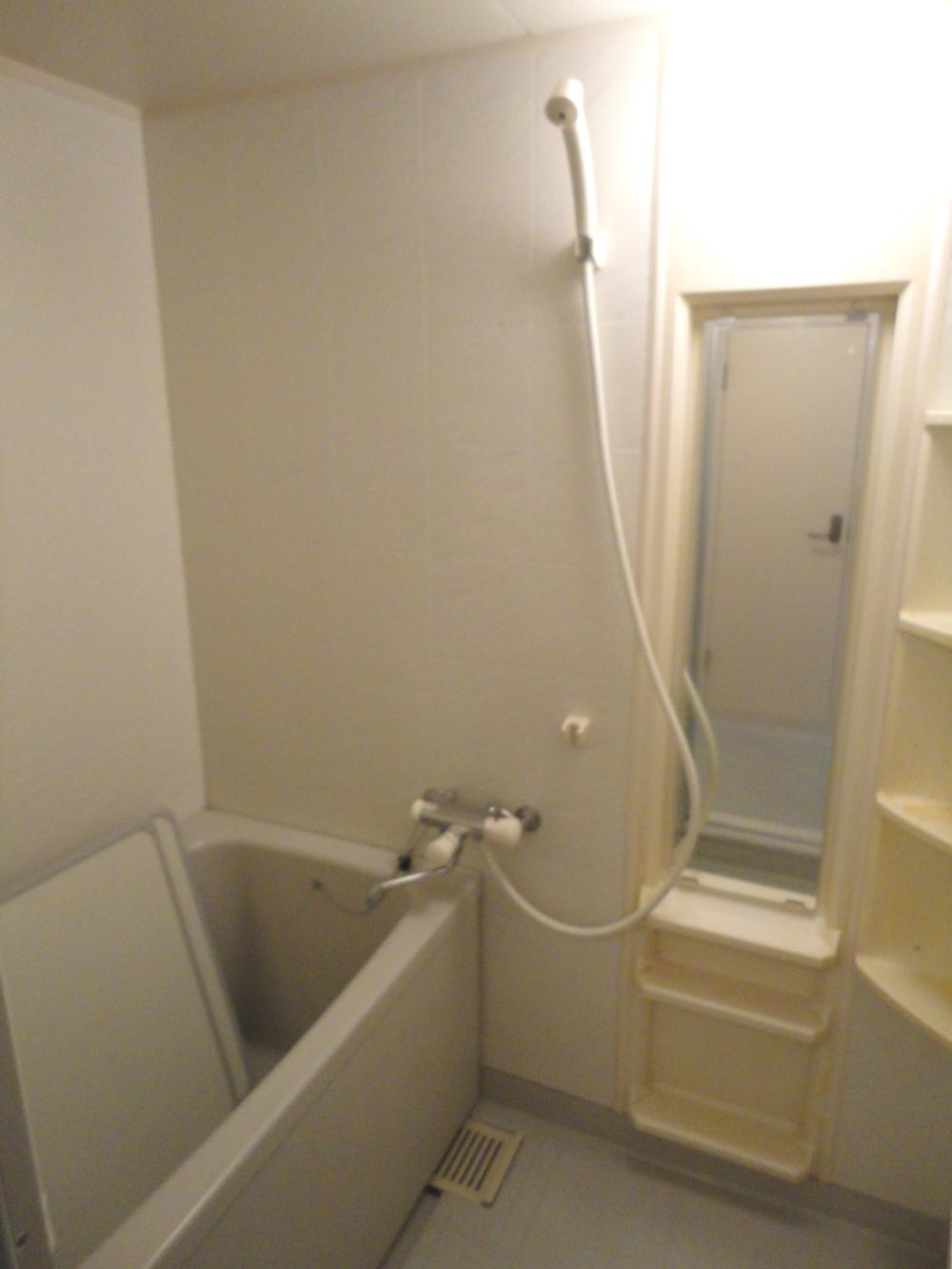 Indoor (September 2013) Shooting
室内(2013年9月)撮影
View photos from the dwelling unit住戸からの眺望写真 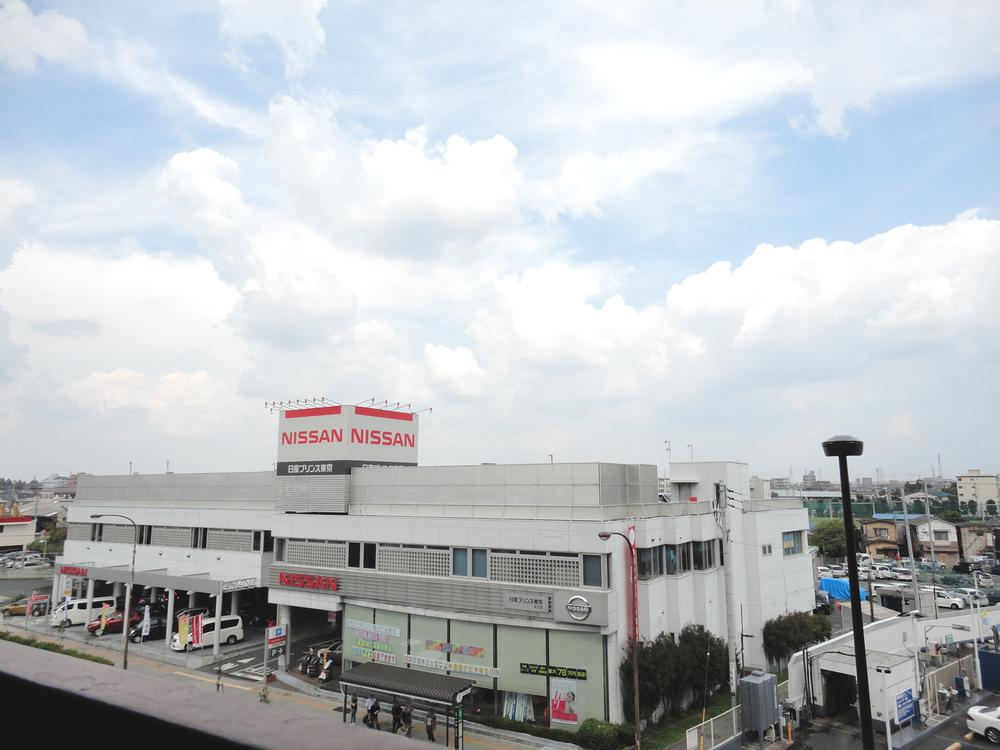 View from local (September 2013) Shooting
現地からの眺望(2013年9月)撮影
Livingリビング 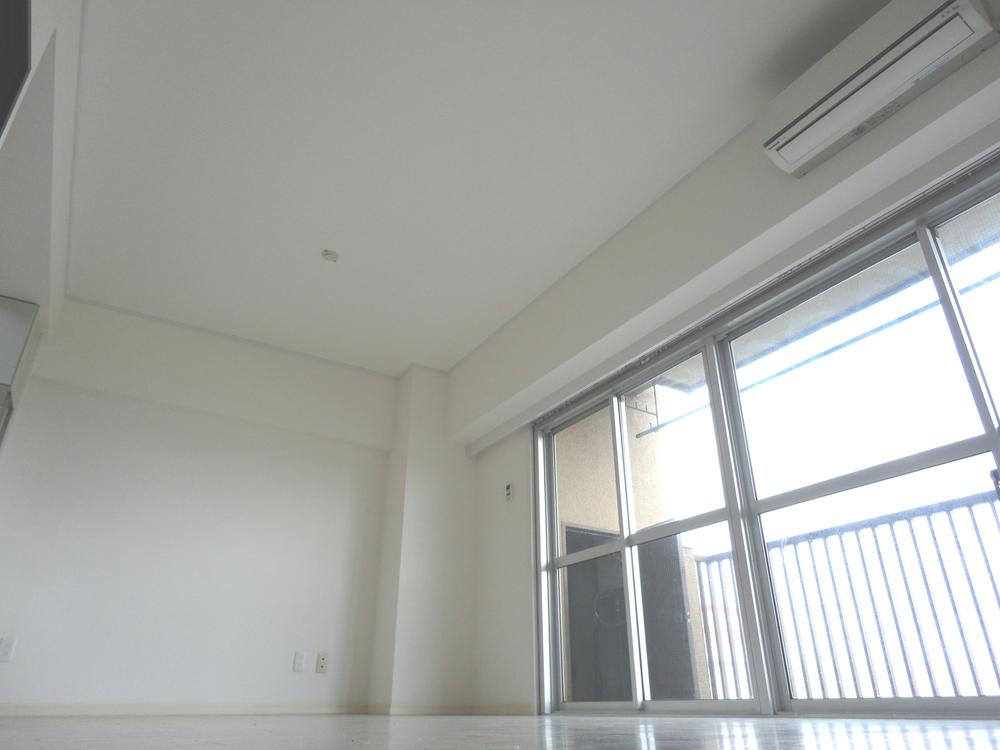 Indoor (September 2013) Shooting
室内(2013年9月)撮影
Local appearance photo現地外観写真 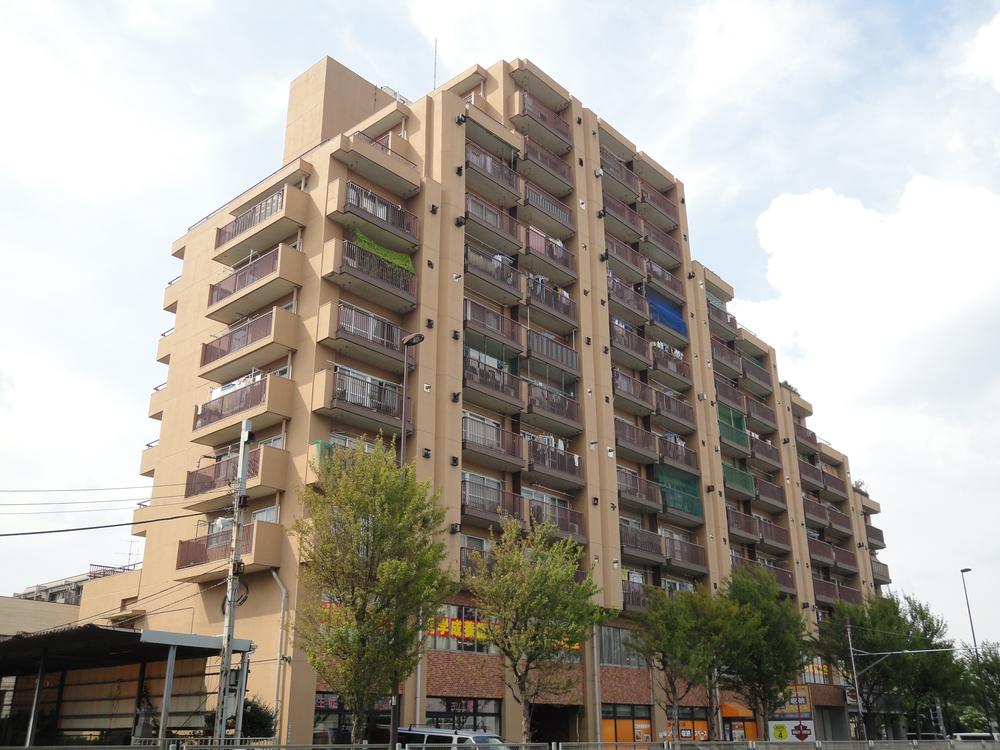 Local (September 2013) Shooting
現地(2013年9月)撮影
View photos from the dwelling unit住戸からの眺望写真 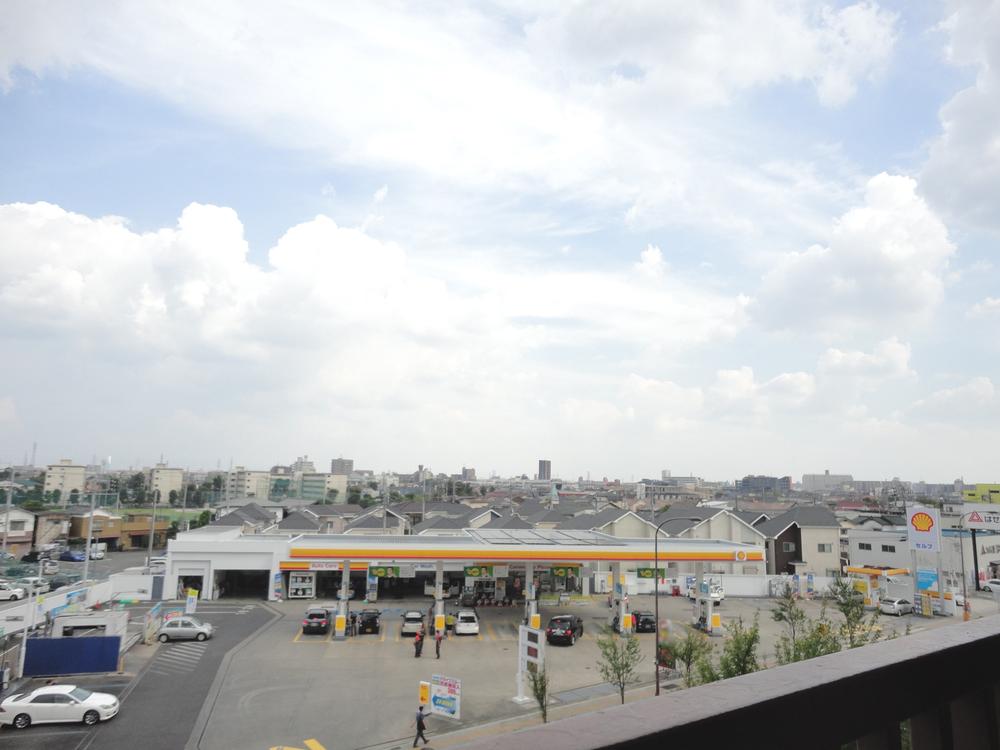 View from local (September 2013) Shooting
現地からの眺望(2013年9月)撮影
Floor plan間取り図 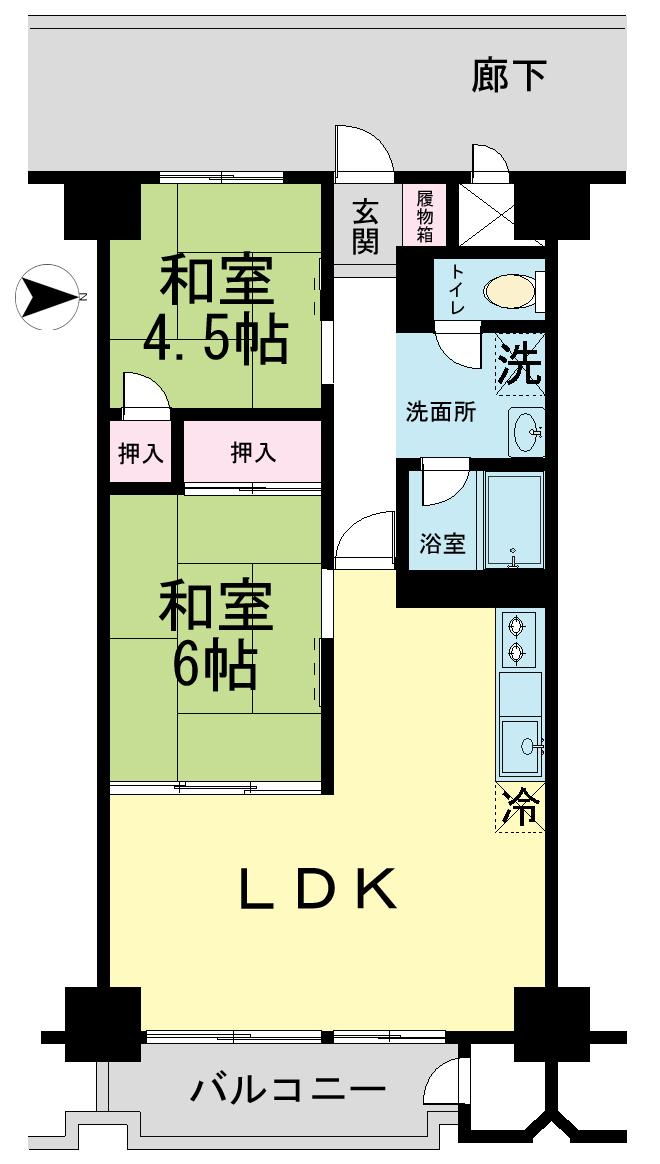 2LDK, Price 8.9 million yen, Occupied area 59.08 sq m , Balcony area 5.04 sq m
2LDK、価格890万円、専有面積59.08m2、バルコニー面積5.04m2
Hospital病院 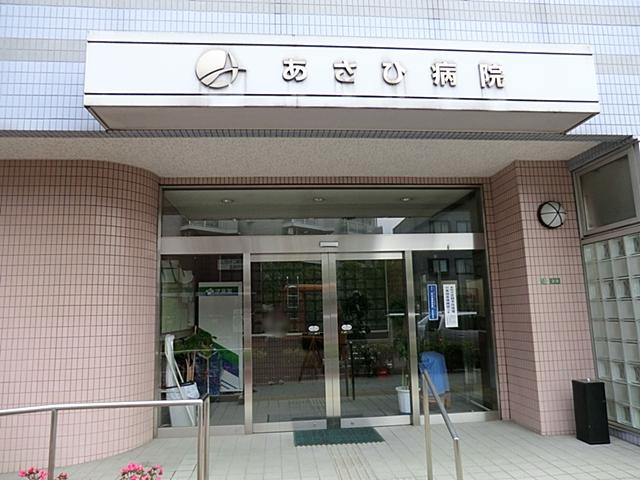 590m to Asahi hospital
あさひ病院まで590m
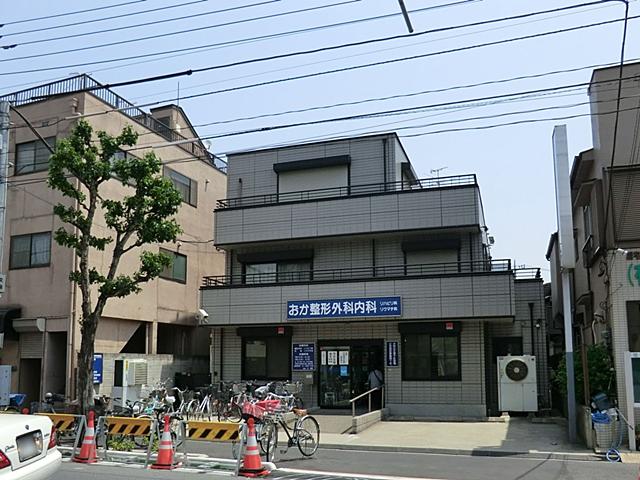 600m to Oka orthopedic internal medicine clinic
おか整形外科内科医院まで600m
Supermarketスーパー 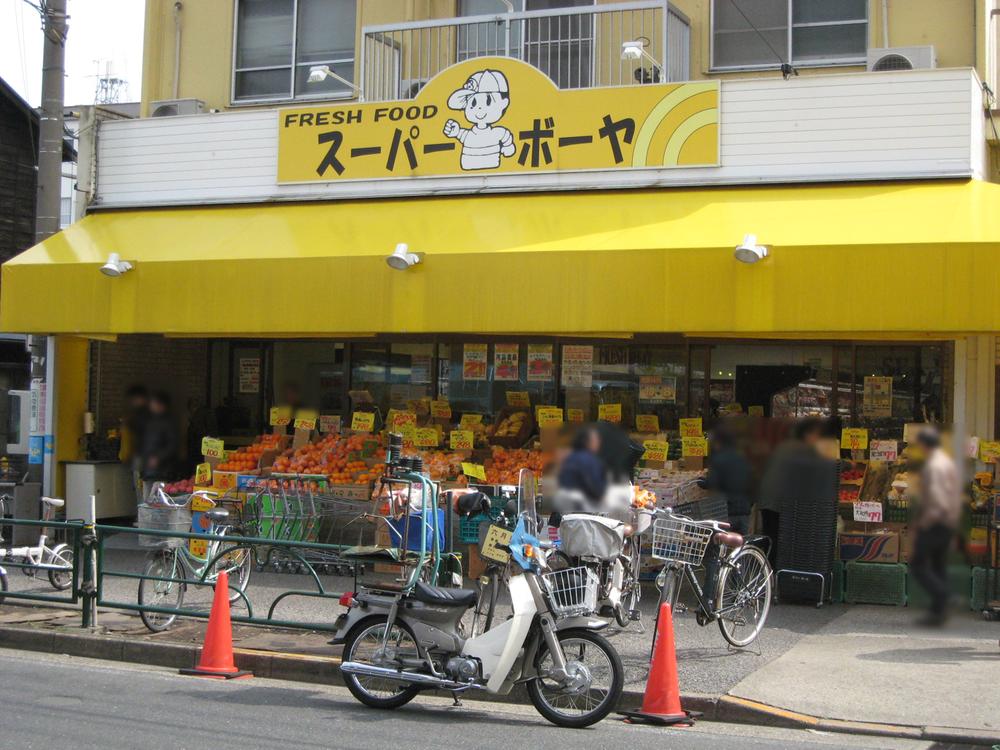 550m to Super Boya
スーパーボーヤまで550m
Other Environmental Photoその他環境写真 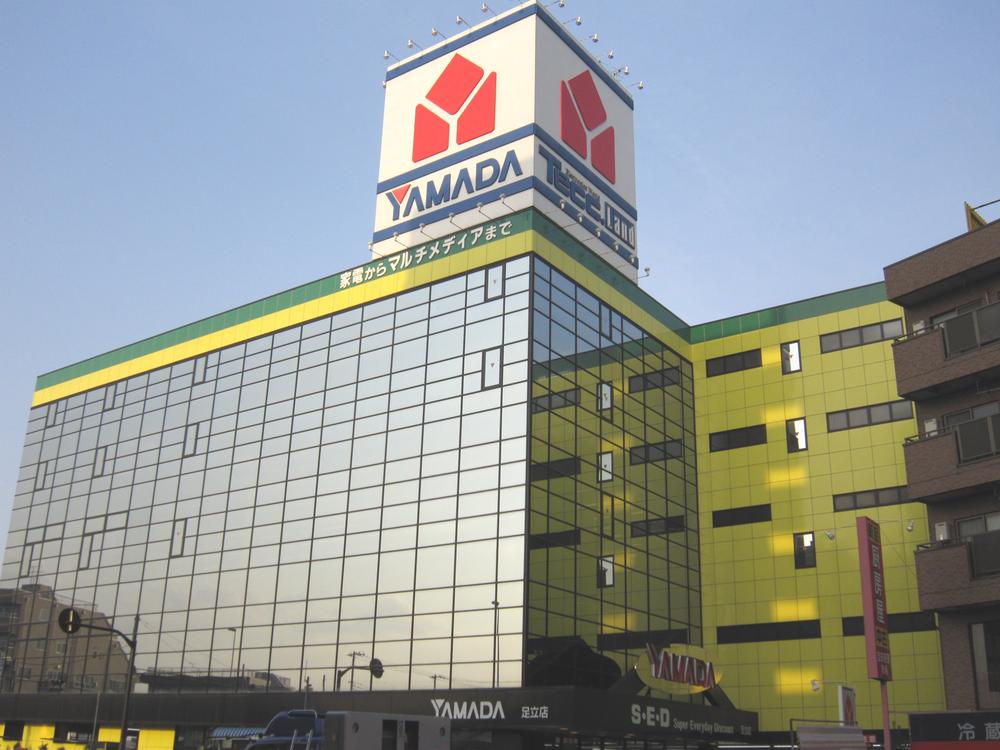 Yamada Denki Tecc Land 290m to Adachi shop
ヤマダ電機テックランド足立店まで290m
Kindergarten ・ Nursery幼稚園・保育園 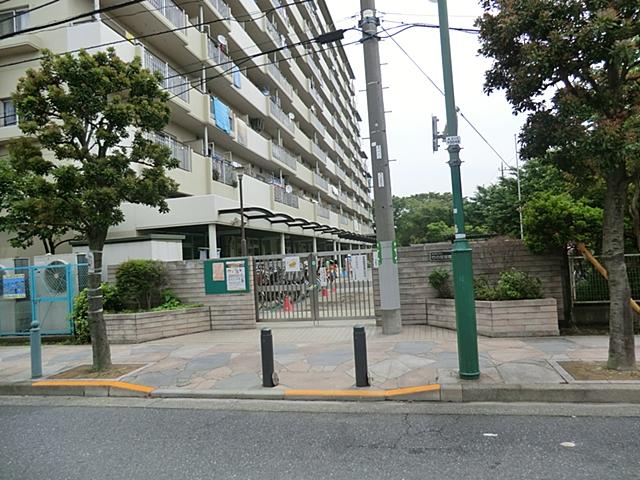 Takenotsuka 750m to nursery school
竹の塚保育園まで750m
Primary school小学校 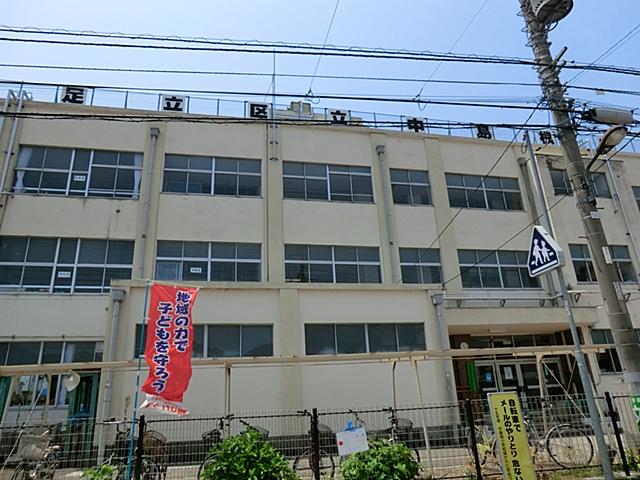 To medium Shimane elementary school 400m
中島根小学校まで400m
Park公園 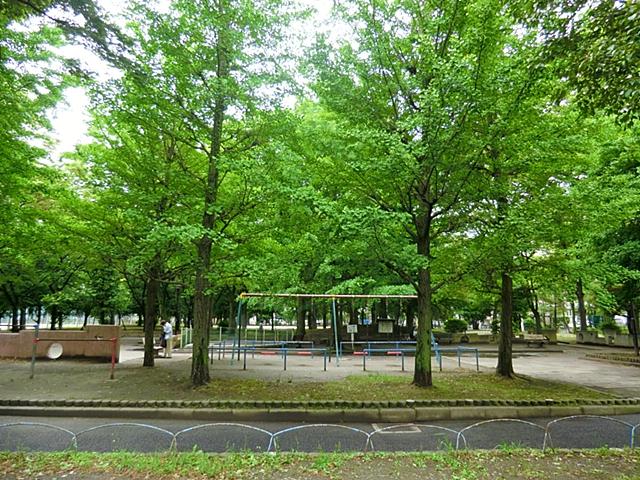 550m until Hokima park
保木間公園まで550m
Junior high school中学校 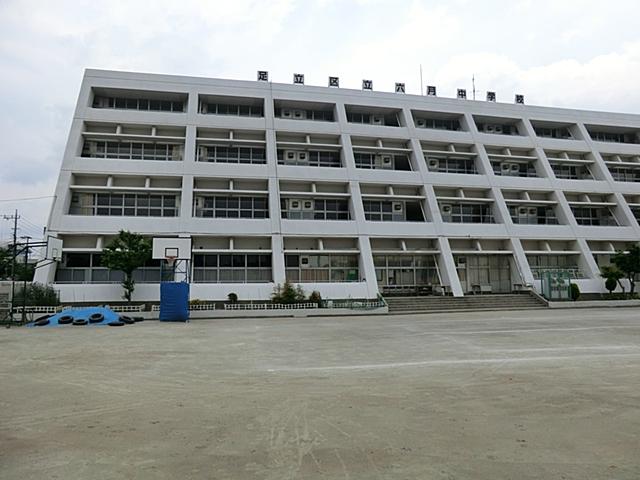 June 510m until junior high school
六月中学校まで510m
Location
| 



















