Used Apartments » Kanto » Tokyo » Adachi-ku
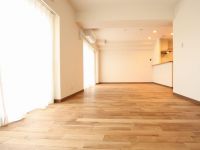 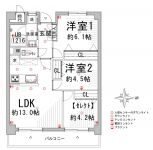
| | Adachi-ku, Tokyo 東京都足立区 |
| Tsukuba Express "Aoi" walk 7 minutes つくばエクスプレス「青井」歩7分 |
| ◆ ◇ seismic conformity certificate acquisition Allowed Property ◆ ◇ ・ Mortgage deduction also Available ・ 2LDK → 3LDK to a dwelling unit of the Free Select Plan. ・ It does not have a dwelling unit is on the upper floor. ・ H12_nendaikiboshuzenkojijisshisumi ◆◇耐震適合証明書取得可物件◆◇・住宅ローン控除も利用可・2LDK→3LDKへ無料セレクトプランの住戸です。・上階には住戸が御座いません。・H12年大規模修繕工事実施済 |
| ■ ━━━━━━ ~ Our attention information ~ ━━━━━━━━━┃ rooms we become with our original brand ┃ "Chronicle" specification using natural solid wood. ┃ the case of our alliance mortgage available, The entire period up to -1.7% preferential treatment. ┃ possible loan at floating interest rate 0.775%. ┃ ※ The application, conditions ・ There is a review. ┃ weekdays ・ Saturday and Sunday ・ We will guide regardless of holiday. ■ We propose the best payment plan to ━━━━━━━━━━━━━━━━━━━━━━━━ customers. ▼▼ payment example ▼▼ down payment: $ 0 mortgage: monthly 63,814 yen (bonus pay $ 0.00) ※ Resona Bank other mortgage available ・ 420 months ・ In the case of interest rate 0.975% ■━━━━━━ ~ 弊社の注目情報 ~ ━━━━━━━━━┃お部屋は天然無垢材を使用した弊社オリジナルブランド┃『クロニクル』仕様となっております。┃弊社提携住宅ローン利用の場合、全期間最大-1.7%優遇。┃変動金利0.775%にて融資可能。┃※適用には、条件・審査がございます。┃平日・土日・祝日問わずご案内致します。■━━━━━━━━━━━━━━━━━━━━━━━━お客様に最適の支払いプランをご提案します。▼▼支払例▼▼頭金:0円住宅ローン:月々63814円(ボーナス払い0円)※りそな銀行 他住宅ローン利用・420カ月・金利0.975%の場合 |
Features pickup 特徴ピックアップ | | Fit renovation / Seismic fit / Year Available / Immediate Available / 2 along the line more accessible / Super close / It is close to the city / Interior and exterior renovation / System kitchen / Bathroom Dryer / Yang per good / All room storage / LDK15 tatami mats or more / top floor ・ No upper floor / Face-to-face kitchen / Barrier-free / Natural materials / Flooring Chokawa / Bicycle-parking space / Elevator / Otobasu / High speed Internet correspondence / Warm water washing toilet seat / TV monitor interphone / High-function toilet / Urban neighborhood / Ventilation good / All living room flooring / Good view / Dish washing dryer / water filter / Pets Negotiable / Maintained sidewalk / Bike shelter 適合リノベーション /耐震適合 /年内入居可 /即入居可 /2沿線以上利用可 /スーパーが近い /市街地が近い /内外装リフォーム /システムキッチン /浴室乾燥機 /陽当り良好 /全居室収納 /LDK15畳以上 /最上階・上階なし /対面式キッチン /バリアフリー /自然素材 /フローリング張替 /駐輪場 /エレベーター /オートバス /高速ネット対応 /温水洗浄便座 /TVモニタ付インターホン /高機能トイレ /都市近郊 /通風良好 /全居室フローリング /眺望良好 /食器洗乾燥機 /浄水器 /ペット相談 /整備された歩道 /バイク置場 | Property name 物件名 | | Green Park Ayase Riverside グリーンパーク綾瀬リバーサイド | Price 価格 | | 22,700,000 yen 2270万円 | Floor plan 間取り | | 3LDK 3LDK | Units sold 販売戸数 | | 1 units 1戸 | Total units 総戸数 | | 80 units 80戸 | Occupied area 専有面積 | | 60.15 sq m (18.19 square meters) 60.15m2(18.19坪) | Other area その他面積 | | Balcony area: 6.9 sq m バルコニー面積:6.9m2 | Whereabouts floor / structures and stories 所在階/構造・階建 | | 5th floor / RC8 story 5階/RC8階建 | Completion date 完成時期(築年月) | | June 1987 1987年6月 | Address 住所 | | Adachi-ku, Tokyo Ayase 6 東京都足立区綾瀬6 | Traffic 交通 | | Tsukuba Express "Aoi" walk 7 minutes
Tokyo Metro Chiyoda Line "Ayase" walk 12 minutes
Tokyo Metro Chiyoda Line "Kitaayase" walk 12 minutes つくばエクスプレス「青井」歩7分
東京メトロ千代田線「綾瀬」歩12分
東京メトロ千代田線「北綾瀬」歩12分
| Related links 関連リンク | | [Related Sites of this company] 【この会社の関連サイト】 | Person in charge 担当者より | | Rep Takano Shide Age: 20 Daigyokai Experience: 5 years Nakano ・ Please leave me your if Tokyo. What area is also flat or sloping road, Answer can you. Why do not your house hunting in the three-legged race? . Please feel free to! 担当者高野 実徳年齢:20代業界経験:5年中野区・東京都なら私にお任せ下さい。どんなエリアも平坦か坂道か、お答え出来ます。二人三脚でお家探しをしませんか?ご提案力なら自信があります。お気軽にどうぞ! | Contact お問い合せ先 | | TEL: 0800-603-7132 [Toll free] mobile phone ・ Also available from PHS
Caller ID is not notified
Please contact the "saw SUUMO (Sumo)"
If it does not lead, If the real estate company TEL:0800-603-7132【通話料無料】携帯電話・PHSからもご利用いただけます
発信者番号は通知されません
「SUUMO(スーモ)を見た」と問い合わせください
つながらない方、不動産会社の方は
| Administrative expense 管理費 | | 6912 yen / Month (consignment (commuting)) 6912円/月(委託(通勤)) | Repair reserve 修繕積立金 | | 10,368 yen / Month 1万368円/月 | Expenses 諸費用 | | Bike yard: 4800 yen / Year, Bicycle parking lot: 1200 yen / Year バイク置場:4800円/年、駐輪場:1200円/年 | Time residents 入居時期 | | Immediate available 即入居可 | Whereabouts floor 所在階 | | 5th floor 5階 | Direction 向き | | East 東 | Renovation リフォーム | | 2013 November interior renovation completed (kitchen ・ bathroom ・ toilet ・ wall ・ floor ・ all rooms ・ Hot water supply Wash Entrance), May 2000 large-scale repairs completed 2013年11月内装リフォーム済(キッチン・浴室・トイレ・壁・床・全室・給湯 洗面 玄関)、2000年5月大規模修繕済 | Overview and notices その他概要・特記事項 | | Contact: Takano Shide 担当者:高野 実徳 | Structure-storey 構造・階建て | | RC8 story RC8階建 | Site of the right form 敷地の権利形態 | | Ownership 所有権 | Use district 用途地域 | | One low-rise, Two dwellings 1種低層、2種住居 | Parking lot 駐車場 | | Site (18,000 yen / Month) 敷地内(1万8000円/月) | Company profile 会社概要 | | <Seller> Minister of Land, Infrastructure and Transport (2) No. 007684 (Ltd.) propoxycarbonyl life Yubinbango104-0028, Chuo-ku, Tokyo Yaesu 2-5-12 Prairie Yaesu Building 5th floor <売主>国土交通大臣(2)第007684号(株)プロポライフ〒104-0028 東京都中央区八重洲2-5-12 プレリー八重洲ビル5階 | Construction 施工 | | Sanpeikensetsu (Ltd.) 三平建設(株) |
Livingリビング 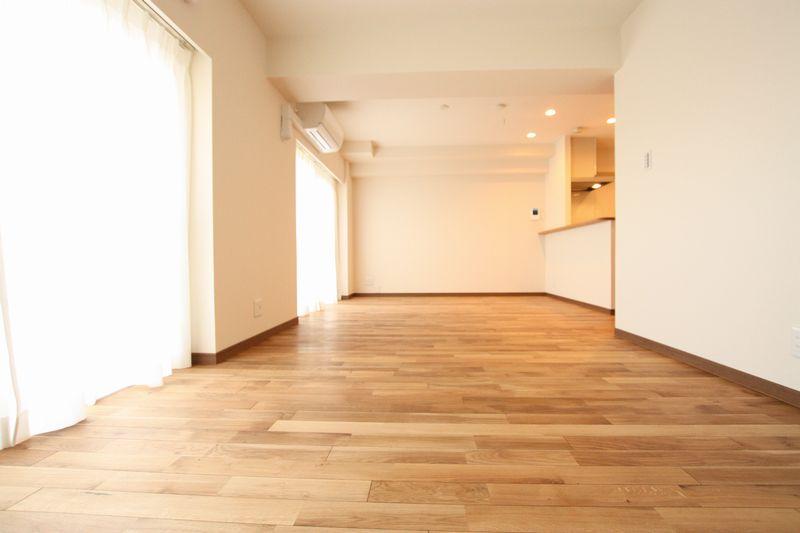 Use plenty interiors natural solid wood
天然無垢材をふんだんに使用した内装
Floor plan間取り図 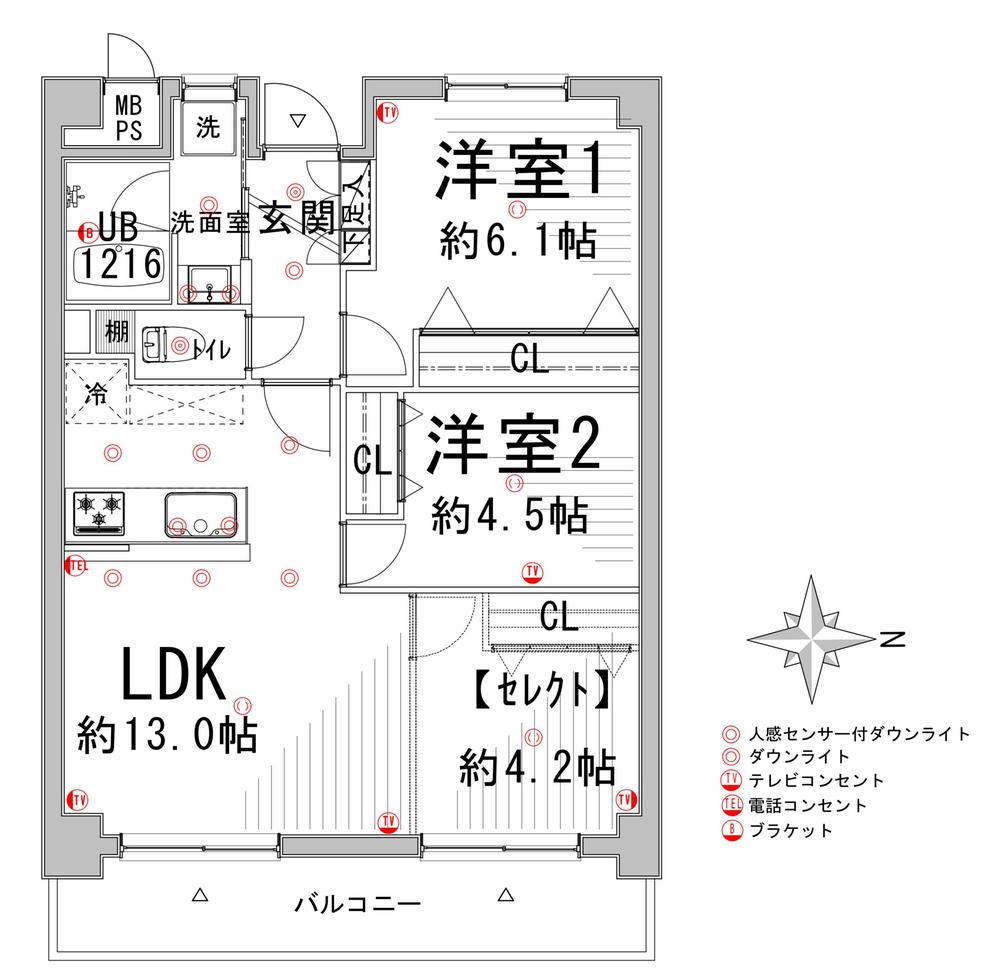 3LDK, Price 22,700,000 yen, Occupied area 60.15 sq m , There is a balcony area 6.9 sq m Free Select Plan.
3LDK、価格2270万円、専有面積60.15m2、バルコニー面積6.9m2 無料セレクトプランあり。
Livingリビング 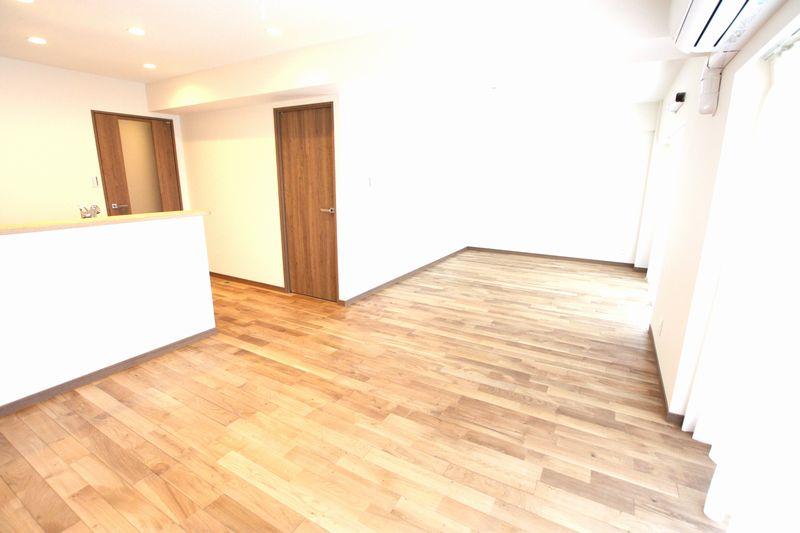 Interior Our original "CHRONICLE" specification
内装弊社オリジナル「CHRONICLE」仕様
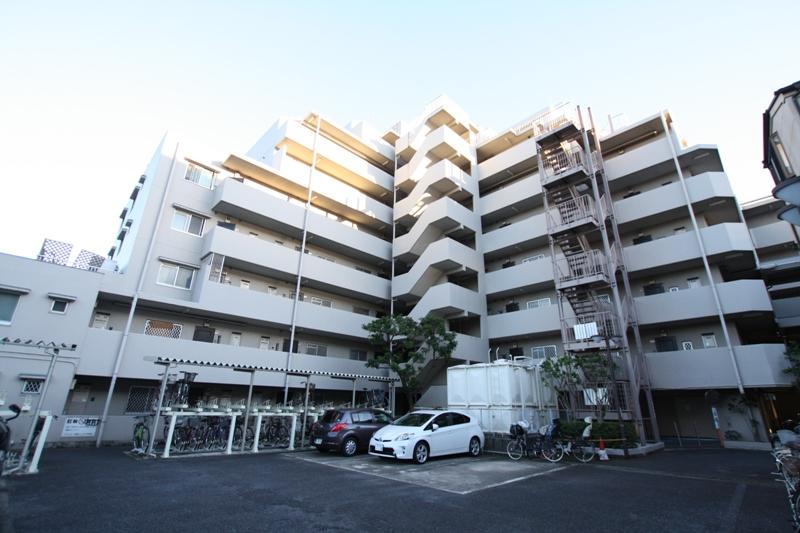 Local appearance photo
現地外観写真
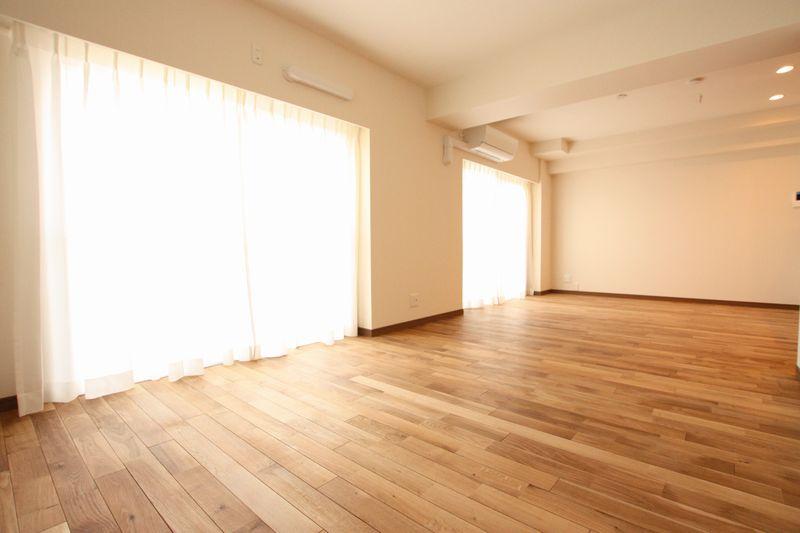 Interior our original specification
内装弊社オリジナル仕様
Bathroom浴室 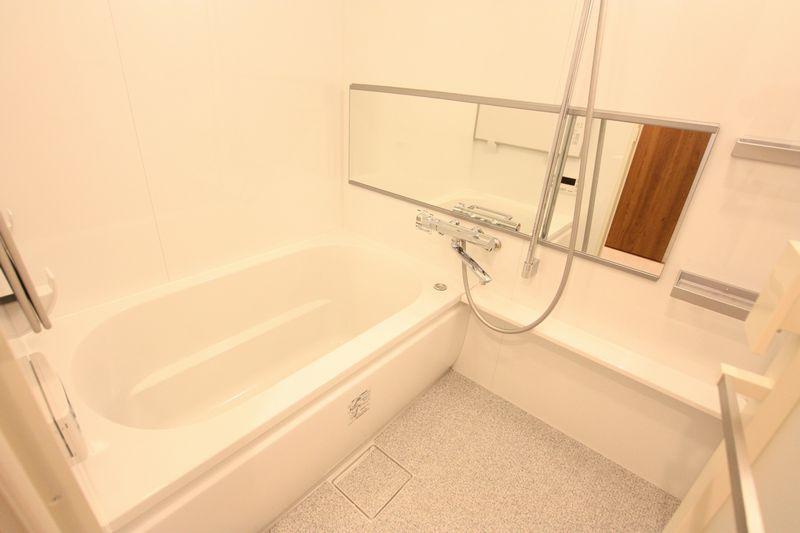 With bathroom dryer Otobasu
浴室乾燥機付きオートバス
Kitchenキッチン 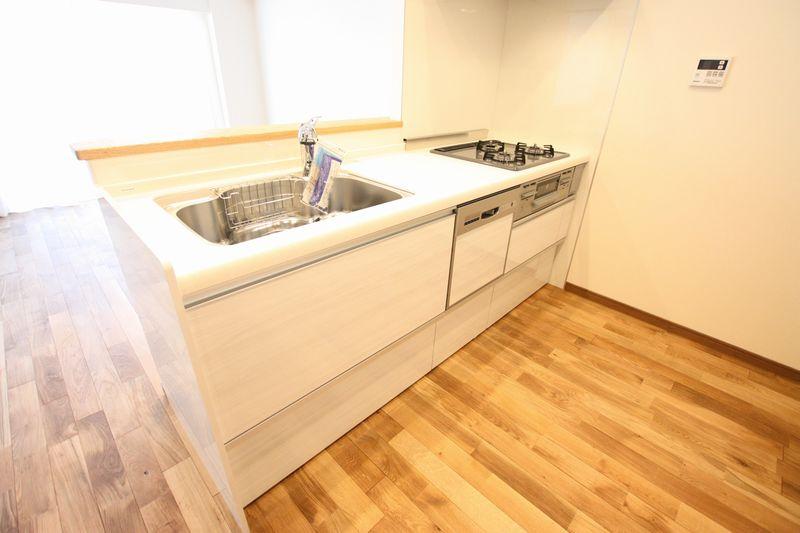 With dish washing dryer
食器洗乾燥機付
Non-living roomリビング以外の居室 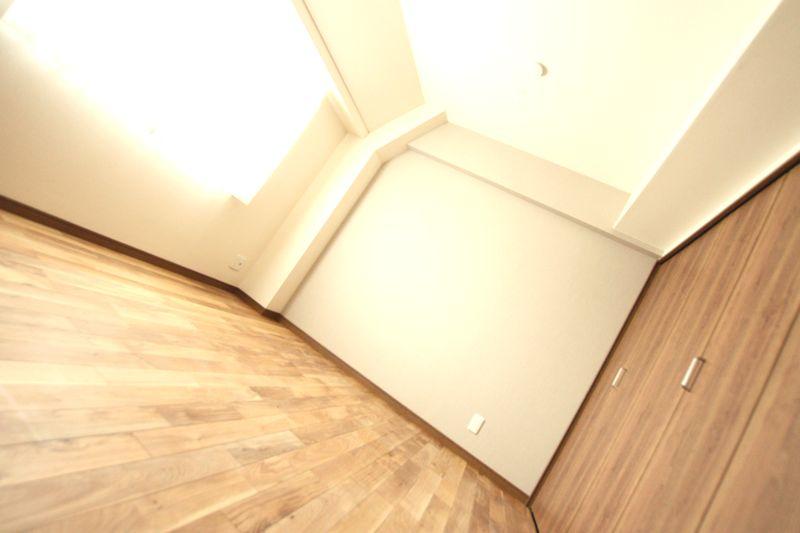 Bright living room
明るい居室
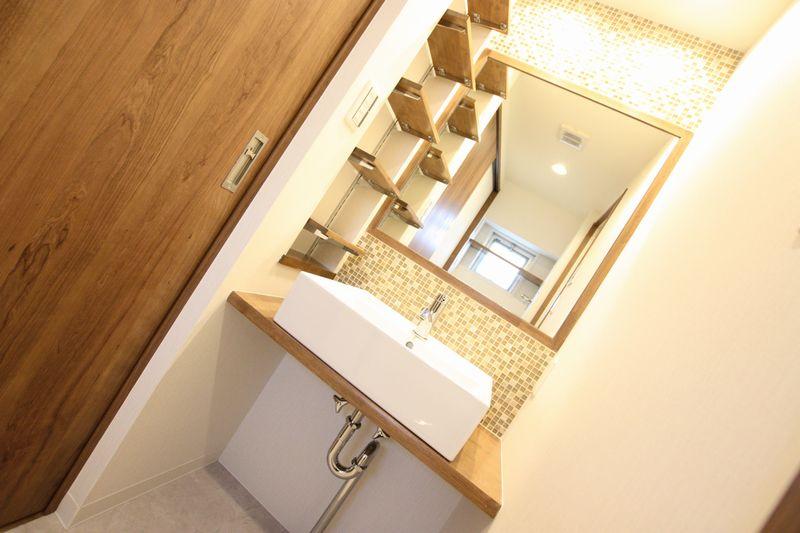 Wash basin, toilet
洗面台・洗面所
Receipt収納 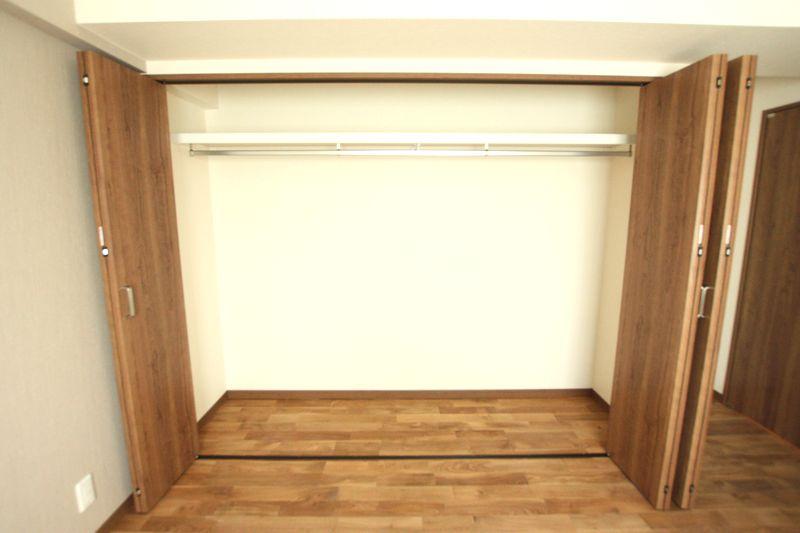 Plenty of storage
たっぷり収納
Toiletトイレ 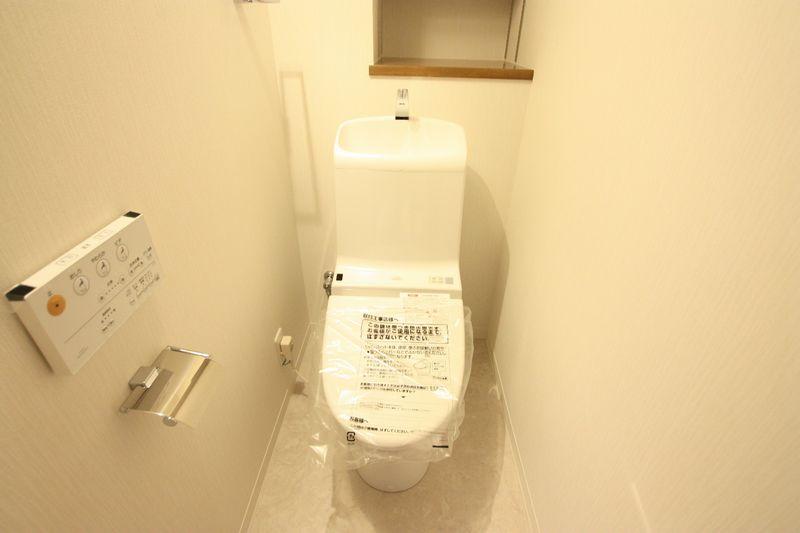 With warm water washing toilet seat
温水洗浄便座付き
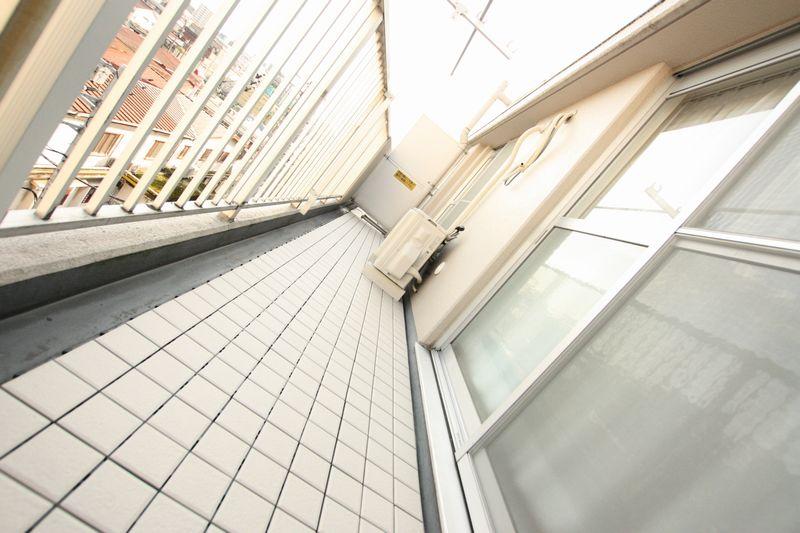 Balcony
バルコニー
Otherその他 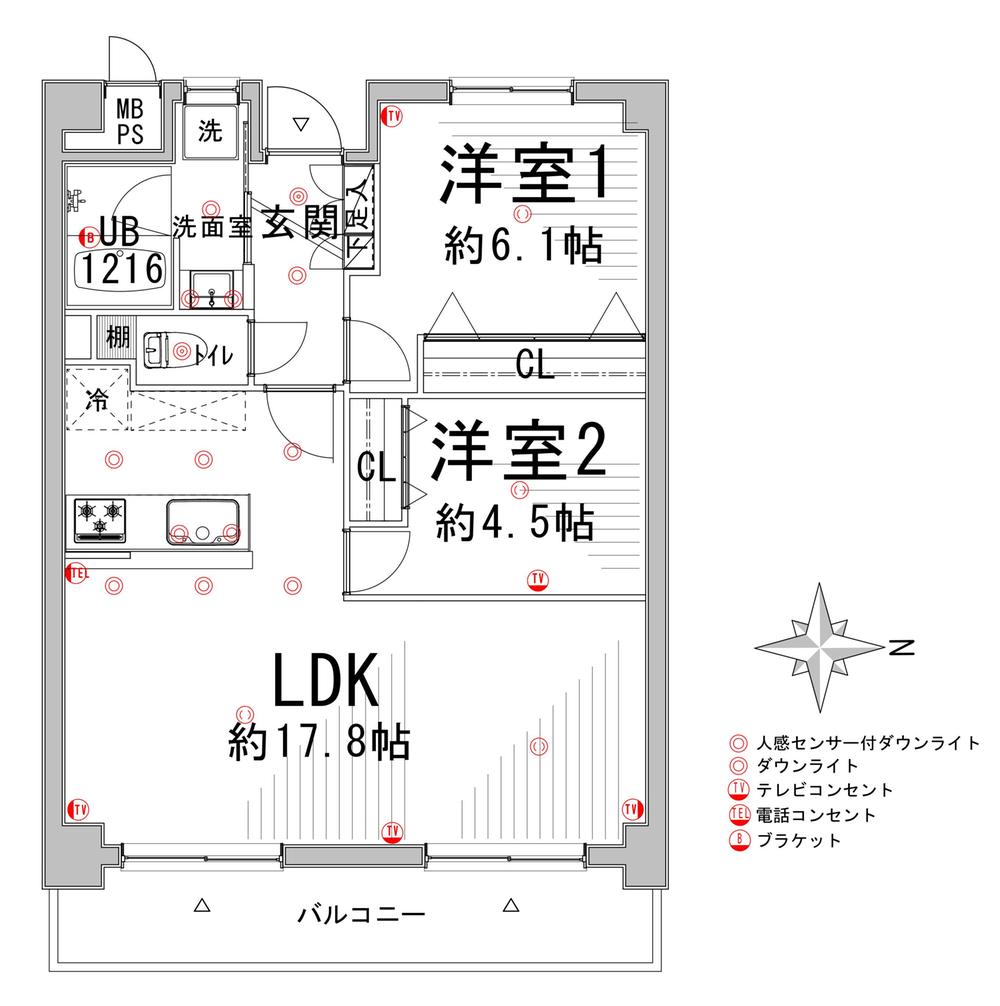 There is free Select Plan.
無料セレクトプランあり。
Livingリビング 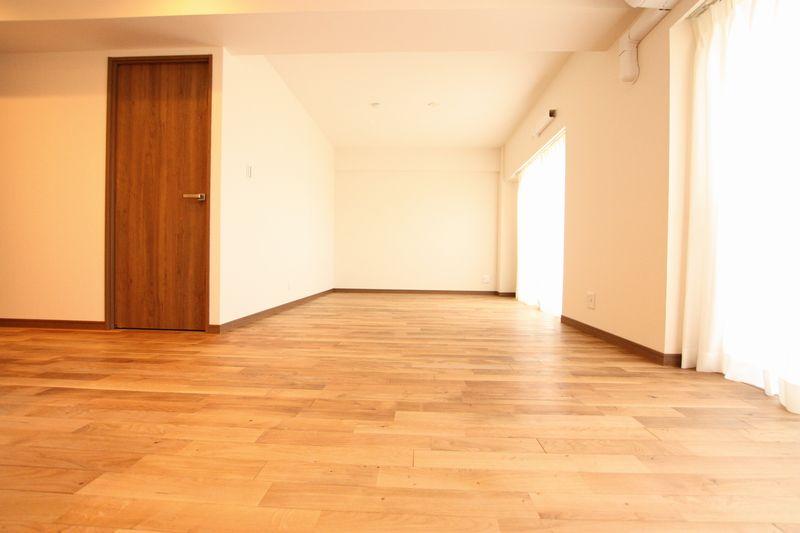 Per yang ・ Good view
陽当たり・眺望良好
Kitchenキッチン 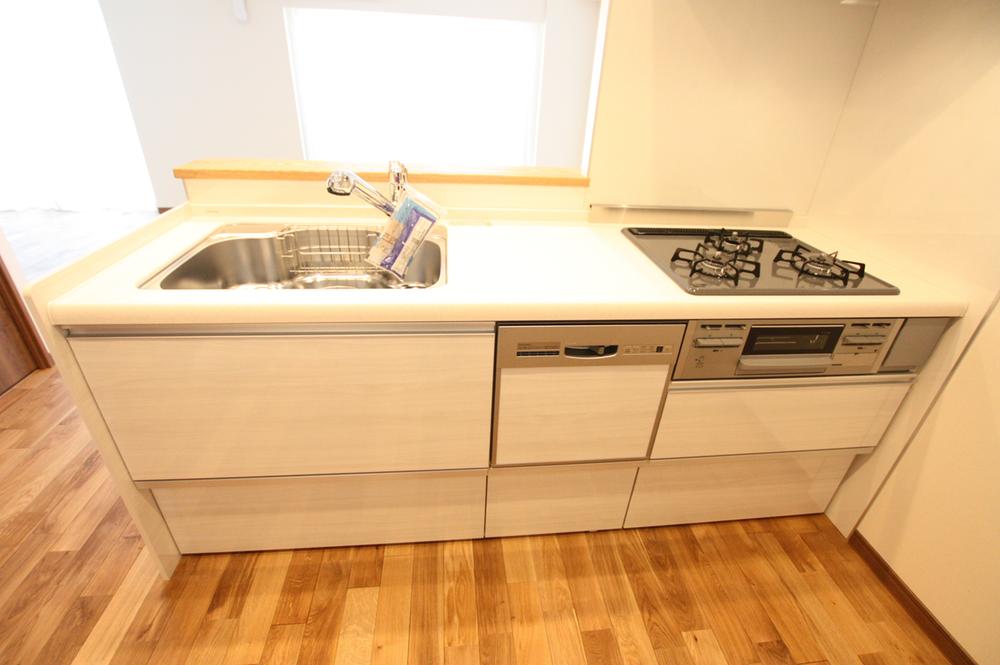 3-burner stove system Kitchen
3口コンロシステムキッチン
Non-living roomリビング以外の居室 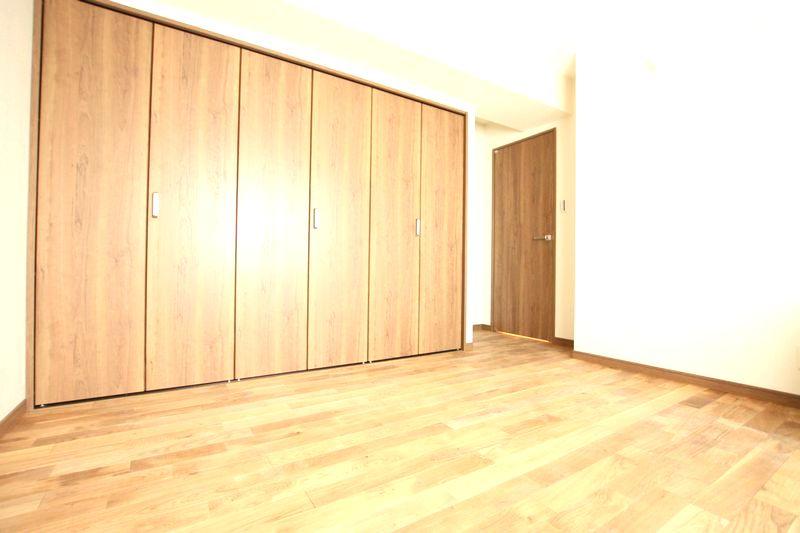 Quake-resistance standards conformity certification acquisition Allowed
耐震基準適合証明取得可
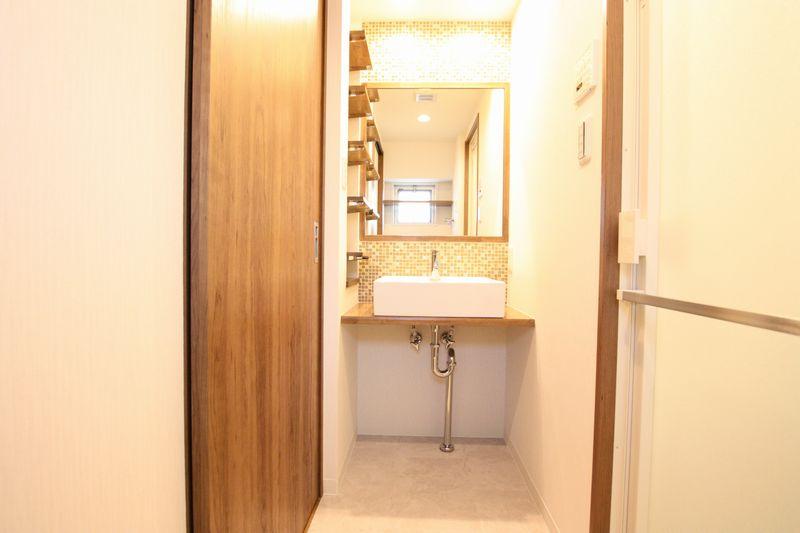 Wash basin, toilet
洗面台・洗面所
Livingリビング 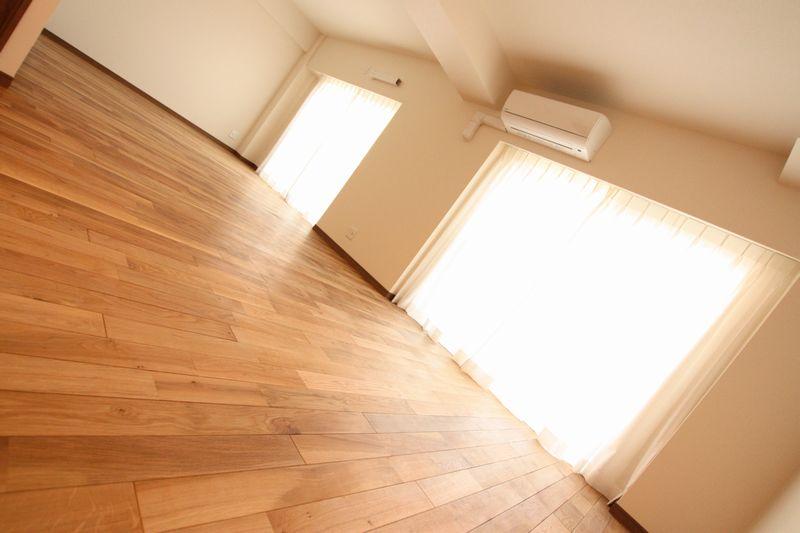 Happy pet breeding Allowed Property
嬉しいペット飼育可物件
Non-living roomリビング以外の居室 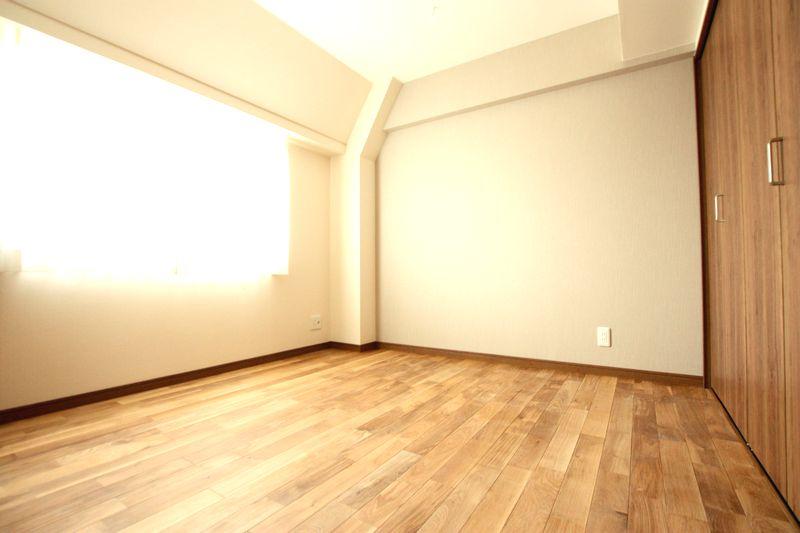 You can use mortgage deduction
住宅ローン控除使えます
Wash basin, toilet洗面台・洗面所 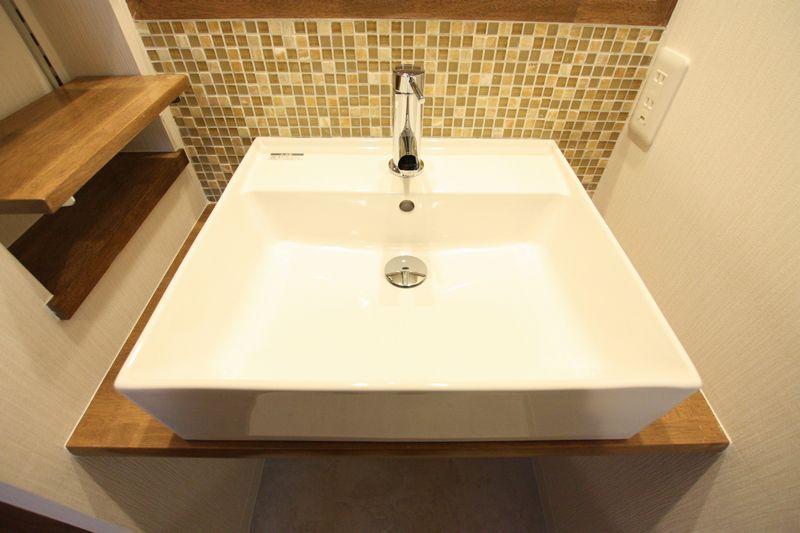 Stylish design of the tiled
タイル張りのおしゃれなデザイン
Otherその他  In our Chronicle apartment has set the concept of "to offer a close interior as possible to the new construction.". We use high grade natural solid wood flooring, Scent of wood, Warm jewels.
弊社のクロニクルマンションでは『新築に限りなく近い内装をご提供する』というコンセプトを掲げています。フローリングには高級天然無垢材を使用しており、木の香り、温かみが御座います。
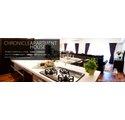 We have published a large number of listing of our seller in the Chronicle apartment site. By all means please see. http: / / chro-mansion.com /
クロニクルマンションサイトでは弊社売主の物件情報を多数掲載しております。ぜひご覧ください。http://chro-mansion.com/
![Other. This house is, I met the R1 criteria of suitability renovation housing to the provisions of the Renovation housing Promotion Council [R1 housing] is.](/images/tokyo/adachi/6cb69f0021.jpg) This house is, I met the R1 criteria of suitability renovation housing to the provisions of the Renovation housing Promotion Council [R1 housing] is.
当住宅は、リノベーション住宅推進協議会の定める適合リノベーション住宅のR1基準を満たした【R1住宅】です。
Location
|
























![Other. This house is, I met the R1 criteria of suitability renovation housing to the provisions of the Renovation housing Promotion Council [R1 housing] is.](/images/tokyo/adachi/6cb69f0021.jpg)