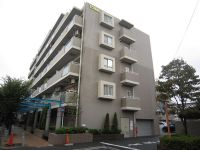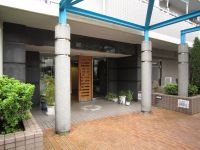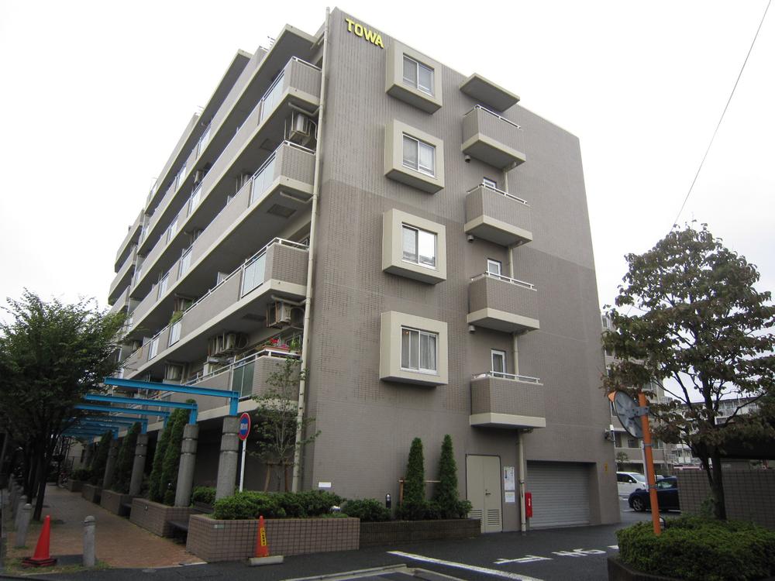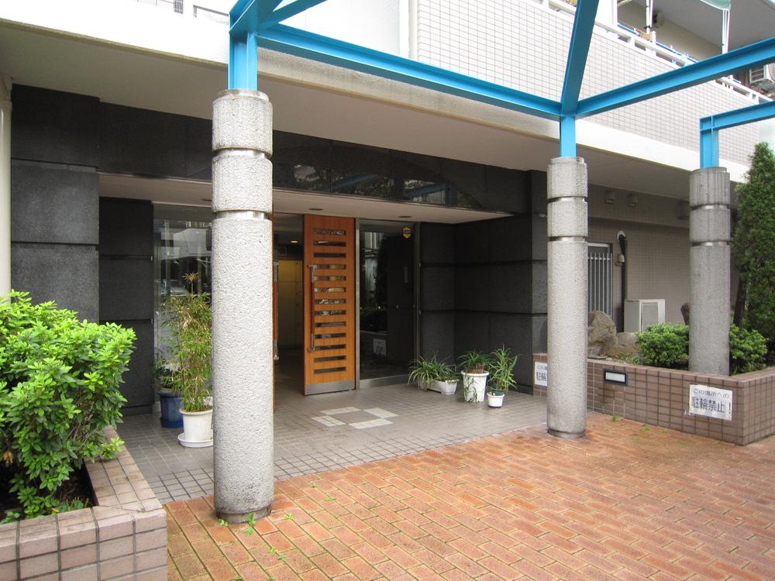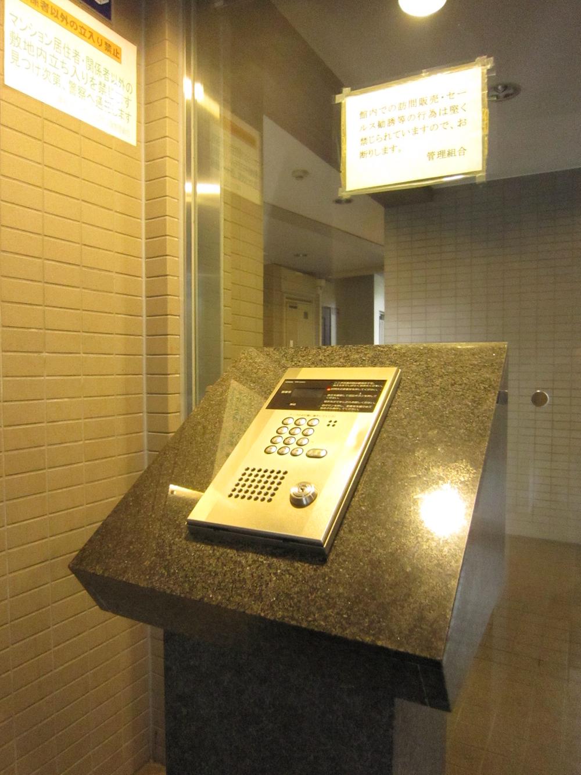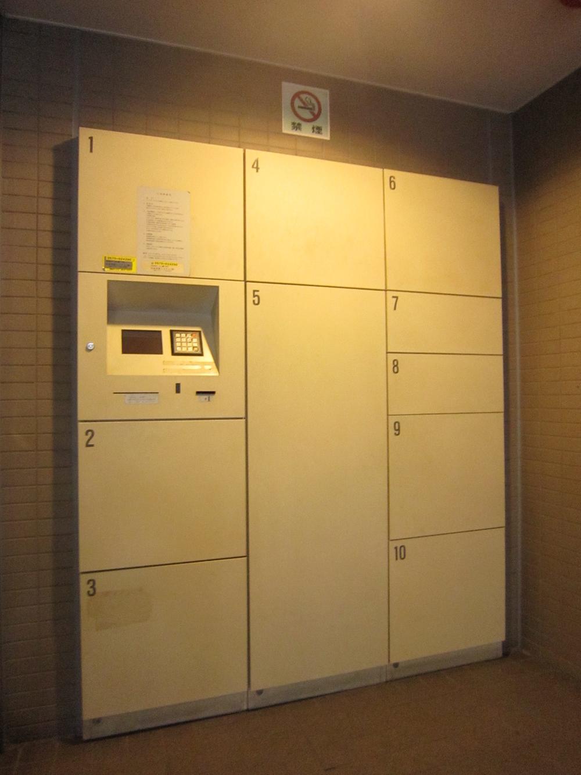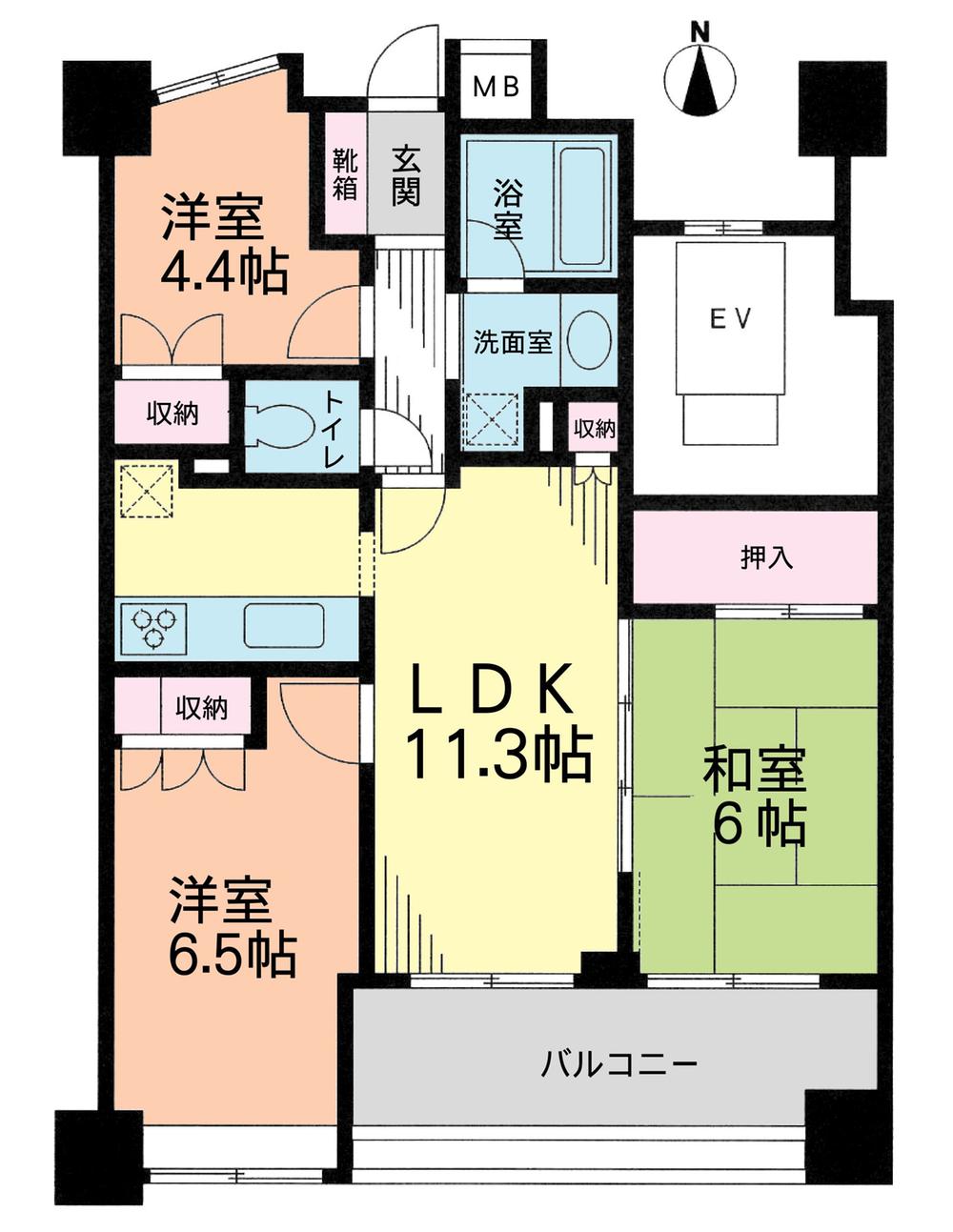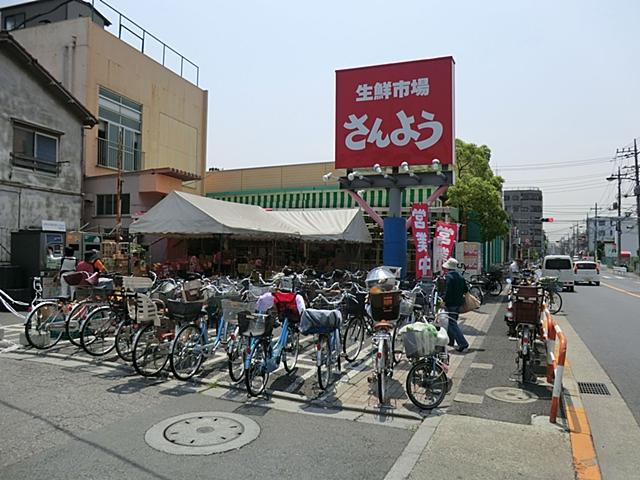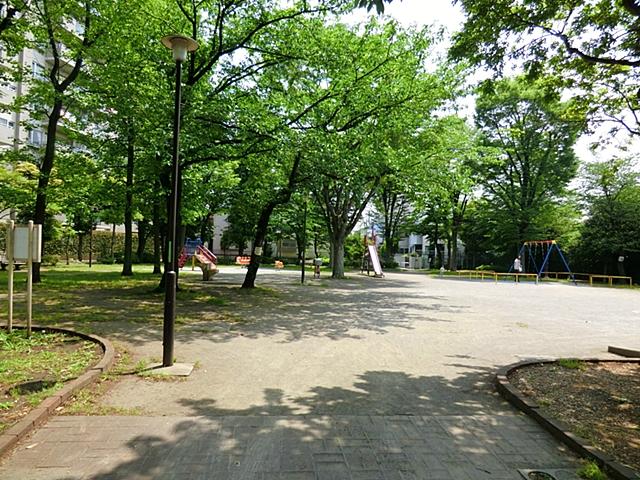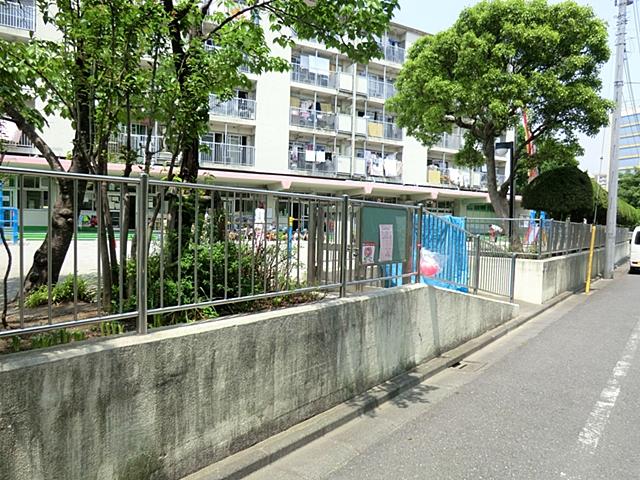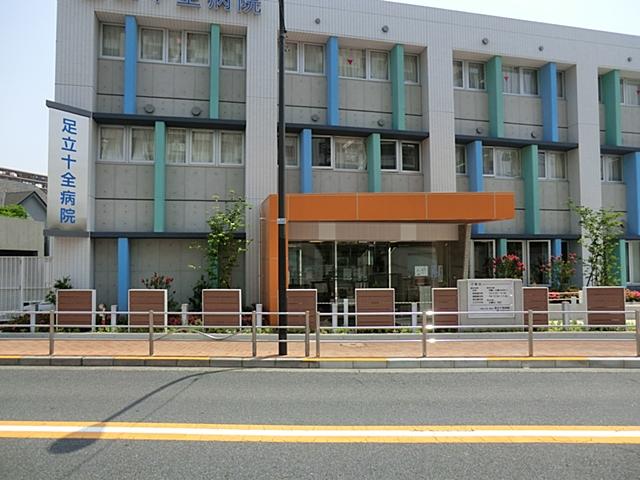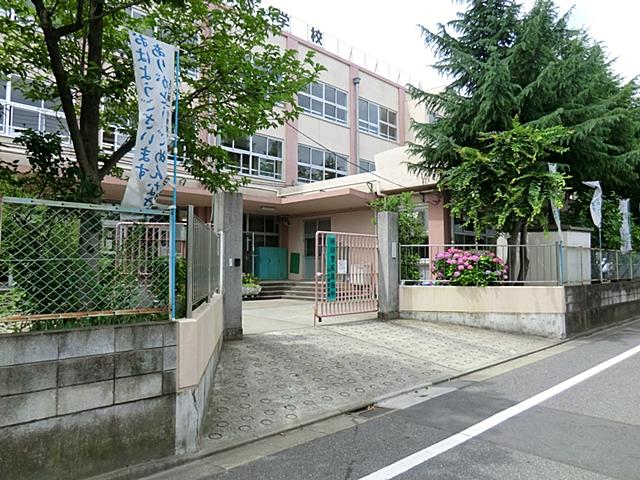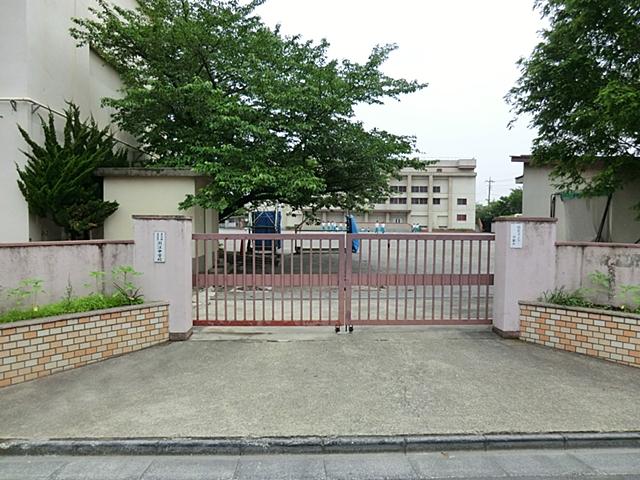|
|
Adachi-ku, Tokyo
東京都足立区
|
|
Isesaki Tobu "Takenotsuka" walk 22 minutes
東武伊勢崎線「竹ノ塚」歩22分
|
|
It is close to the city, Facing south, All room storage, Flat to the stationese-style room, South balcony, Elevator, Leafy residential area, Urban neighborhood, Pets Negotiable
市街地が近い、南向き、全居室収納、駅まで平坦、和室、南面バルコニー、エレベーター、緑豊かな住宅地、都市近郊、ペット相談
|
Features pickup 特徴ピックアップ | | It is close to the city / Facing south / All room storage / Flat to the station / Japanese-style room / South balcony / Elevator / Leafy residential area / Urban neighborhood / Pets Negotiable 市街地が近い /南向き /全居室収納 /駅まで平坦 /和室 /南面バルコニー /エレベーター /緑豊かな住宅地 /都市近郊 /ペット相談 |
Property name 物件名 | | Towa City Holmes Takenotsuka Parkside 藤和シティホームズ竹の塚パークサイド |
Price 価格 | | 17.1 million yen 1710万円 |
Floor plan 間取り | | 3LDK 3LDK |
Units sold 販売戸数 | | 1 units 1戸 |
Total units 総戸数 | | 77 units 77戸 |
Occupied area 専有面積 | | 63.68 sq m (center line of wall) 63.68m2(壁芯) |
Other area その他面積 | | Balcony area: 9.07 sq m バルコニー面積:9.07m2 |
Whereabouts floor / structures and stories 所在階/構造・階建 | | 6th floor / RC8 story 6階/RC8階建 |
Completion date 完成時期(築年月) | | May 1999 1999年5月 |
Address 住所 | | Adachi-ku, Tokyo Nishihokima 2 東京都足立区西保木間2 |
Traffic 交通 | | Isesaki Tobu "Takenotsuka" walk 22 minutes
Isesaki Tobu "Takenotsuka" bus 7 minutes north Ayumi Hokima 1 minute 東武伊勢崎線「竹ノ塚」歩22分
東武伊勢崎線「竹ノ塚」バス7分北保木間歩1分
|
Person in charge 担当者より | | Person in charge of real-estate and building Miki Takayuki Age: 20 Daigyokai Experience: 5 years [Birthplace] Chiba Prefecture Futtsu [hobby] Watching Sports I was enrolled in baseball 10 years from elementary school days. Guts in the order or look over there is (laughs). Please tell us the voice of everyone about your house. 担当者宅建三木 孝之年齢:20代業界経験:5年【出身地】千葉県富津市【趣味】スポーツ観戦 小学校のころから10年間野球部に在籍していました。その為か見た目以上に根性はあります(笑)。お住まいに関する皆様の声をお聞かせ下さい。 |
Contact お問い合せ先 | | TEL: 0800-603-0707 [Toll free] mobile phone ・ Also available from PHS
Caller ID is not notified
Please contact the "saw SUUMO (Sumo)"
If it does not lead, If the real estate company TEL:0800-603-0707【通話料無料】携帯電話・PHSからもご利用いただけます
発信者番号は通知されません
「SUUMO(スーモ)を見た」と問い合わせください
つながらない方、不動産会社の方は
|
Administrative expense 管理費 | | 11,500 yen / Month (consignment (commuting)) 1万1500円/月(委託(通勤)) |
Repair reserve 修繕積立金 | | 9410 yen / Month 9410円/月 |
Time residents 入居時期 | | Consultation 相談 |
Whereabouts floor 所在階 | | 6th floor 6階 |
Direction 向き | | South 南 |
Other limitations その他制限事項 | | Pets: Yes breeding bylaws ペット:飼育細則あり |
Overview and notices その他概要・特記事項 | | Contact: Miki Takayuki 担当者:三木 孝之 |
Structure-storey 構造・階建て | | RC8 story RC8階建 |
Site of the right form 敷地の権利形態 | | Ownership 所有権 |
Use district 用途地域 | | Semi-industrial 準工業 |
Parking lot 駐車場 | | Sky Mu 空無 |
Company profile 会社概要 | | <Mediation> Minister of Land, Infrastructure and Transport (11) No. 002401 (Corporation) Prefecture Building Lots and Buildings Transaction Business Association (Corporation) metropolitan area real estate Fair Trade Council member (Ltd.) a central residential Umejima office Yubinbango121-0816 Adachi-ku, Tokyo Umejima 1-2-30 <仲介>国土交通大臣(11)第002401号(公社)埼玉県宅地建物取引業協会会員 (公社)首都圏不動産公正取引協議会加盟(株)中央住宅梅島営業所〒121-0816 東京都足立区梅島1-2-30 |
Construction 施工 | | Sato Kogyo Co., Ltd. (stock) 佐藤工業(株) |
