Used Apartments » Kanto » Tokyo » Adachi-ku
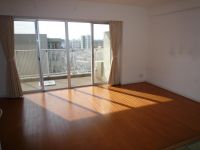 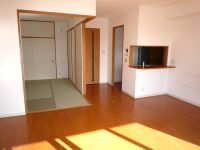
| | Adachi-ku, Tokyo 東京都足立区 |
| Tokyo Metro Nanboku Line "Kamiya prince" walk 17 minutes 東京メトロ南北線「王子神谷」歩17分 |
| All-electric apartment, Pet breeding Allowed, Enhancement of shared facilities, 2007 Built, Renovation (cross Chokawa, Exchange tatami mat, I will o delivery after the cleaning) オール電化マンション、ペット飼育可、充実の共用施設、平成19年築、リフォーム(クロス張替、畳表替、クリーニング)をしてからお引渡致します |
| ■ 2 along the line more accessible, Riverside, Super close ■ System kitchen, Bathroom Dryer, Yang per good, All room storage ■ LDK15 tatami mats or moreese-style room, High floor, 24 hours garbage disposal Allowed ■ Washbasin with shower, Elevator, Otobasu, Warm water washing toilet seat ■2沿線以上利用可、リバーサイド、スーパーが近い■システムキッチン、浴室乾燥機、陽当り良好、全居室収納■LDK15畳以上、和室、高層階、24時間ゴミ出し可■シャワー付洗面台、エレベーター、オートバス、温水洗浄便座 |
Features pickup 特徴ピックアップ | | 2 along the line more accessible / Riverside / Super close / System kitchen / Bathroom Dryer / Yang per good / All room storage / LDK15 tatami mats or more / Japanese-style room / High floor / 24 hours garbage disposal Allowed / Washbasin with shower / Elevator / Otobasu / Warm water washing toilet seat / Leafy residential area / Ventilation good / Good view / IH cooking heater / Southwestward / Dish washing dryer / water filter / All-electric / Pets Negotiable / Maintained sidewalk / In a large town / Delivery Box 2沿線以上利用可 /リバーサイド /スーパーが近い /システムキッチン /浴室乾燥機 /陽当り良好 /全居室収納 /LDK15畳以上 /和室 /高層階 /24時間ゴミ出し可 /シャワー付洗面台 /エレベーター /オートバス /温水洗浄便座 /緑豊かな住宅地 /通風良好 /眺望良好 /IHクッキングヒーター /南西向き /食器洗乾燥機 /浄水器 /オール電化 /ペット相談 /整備された歩道 /大型タウン内 /宅配ボックス | Property name 物件名 | | Gran Sweetheart Island グランスイートハートアイランド | Price 価格 | | 29,900,000 yen 2990万円 | Floor plan 間取り | | 3LDK 3LDK | Units sold 販売戸数 | | 1 units 1戸 | Total units 総戸数 | | 270 units 270戸 | Occupied area 専有面積 | | 73.85 sq m (center line of wall) 73.85m2(壁芯) | Other area その他面積 | | Balcony area: 15.2 sq m バルコニー面積:15.2m2 | Whereabouts floor / structures and stories 所在階/構造・階建 | | 12th floor / RC15 basement 1-story steel frame part 12階/RC15階地下1階建一部鉄骨 | Completion date 完成時期(築年月) | | January 2007 2007年1月 | Address 住所 | | Adachi-ku, Tokyo Nitta 3 東京都足立区新田3 | Traffic 交通 | | Tokyo Metro Nanboku Line "Kamiya prince" walk 17 minutes
JR Keihin Tohoku Line "prince" bus 15 minutes Shindenhigashi walk 2 minutes JR Keihin Tohoku Line "Akabane" bus 17 minutes Heart Island entrance walk 2 minutes 東京メトロ南北線「王子神谷」歩17分
JR京浜東北線「王子」バス15分新田東歩2分JR京浜東北線「赤羽」バス17分ハートアイランド入口歩2分 | Person in charge 担当者より | | Person in charge of real-estate and building Matano Takeshi Age: 30 Daigyokai Experience: 11 years purchase ・ sale, Anything, please consult. Anxiety and questions about the mortgage, I will resolve! ! Please, Please come to Porras residence of Information Center Umejima office. 担当者宅建俣野 猛年齢:30代業界経験:11年購入・売却、なんでもご相談下さい。住宅ローンについての不安や疑問、解決いたします!!ぜひ、ポラス住まいの情報館梅島営業所へお越し下さい。 | Contact お問い合せ先 | | TEL: 0800-603-0707 [Toll free] mobile phone ・ Also available from PHS
Caller ID is not notified
Please contact the "saw SUUMO (Sumo)"
If it does not lead, If the real estate company TEL:0800-603-0707【通話料無料】携帯電話・PHSからもご利用いただけます
発信者番号は通知されません
「SUUMO(スーモ)を見た」と問い合わせください
つながらない方、不動産会社の方は
| Administrative expense 管理費 | | 10,200 yen / Month (consignment (commuting)) 1万200円/月(委託(通勤)) | Repair reserve 修繕積立金 | | 4070 yen / Month 4070円/月 | Expenses 諸費用 | | Internet flat rate: 945 yen / Month インターネット定額料金:945円/月 | Time residents 入居時期 | | January 2014 2014年1月 | Whereabouts floor 所在階 | | 12th floor 12階 | Direction 向き | | Southwest 南西 | Other limitations その他制限事項 | | Pets: Yes breeding bylaws ペット:飼育細則あり | Overview and notices その他概要・特記事項 | | Contact: Matano Takeshi 担当者:俣野 猛 | Structure-storey 構造・階建て | | RC15 basement 1-story steel frame part RC15階地下1階建一部鉄骨 | Site of the right form 敷地の権利形態 | | Ownership 所有権 | Use district 用途地域 | | One dwelling 1種住居 | Parking lot 駐車場 | | Site (4000 yen ~ ¥ 10,000 / Month) 敷地内(4000円 ~ 1万円/月) | Company profile 会社概要 | | <Mediation> Minister of Land, Infrastructure and Transport (11) No. 002401 (Corporation) Prefecture Building Lots and Buildings Transaction Business Association (Corporation) metropolitan area real estate Fair Trade Council member (Ltd.) a central residential Umejima office Yubinbango121-0816 Adachi-ku, Tokyo Umejima 1-2-30 <仲介>国土交通大臣(11)第002401号(公社)埼玉県宅地建物取引業協会会員 (公社)首都圏不動産公正取引協議会加盟(株)中央住宅梅島営業所〒121-0816 東京都足立区梅島1-2-30 | Construction 施工 | | Maeda (Ltd.) 前田建設工業(株) |
Livingリビング 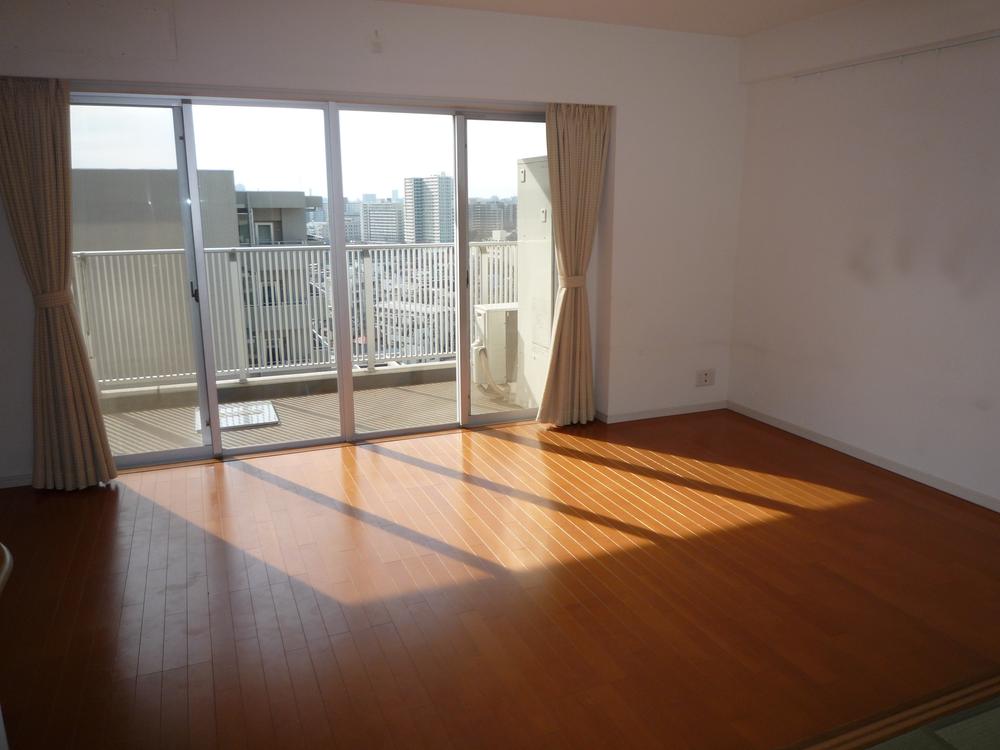 Indoor (January 2014) Shooting
室内(2014年1月)撮影
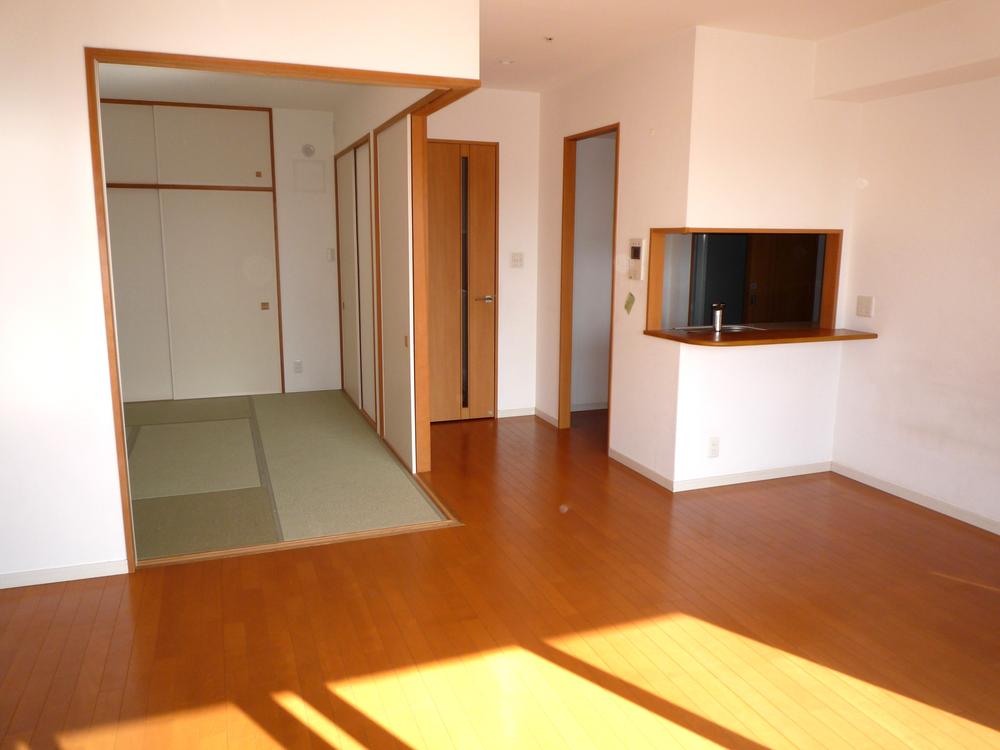 Indoor (January 2014) Shooting
室内(2014年1月)撮影
Non-living roomリビング以外の居室 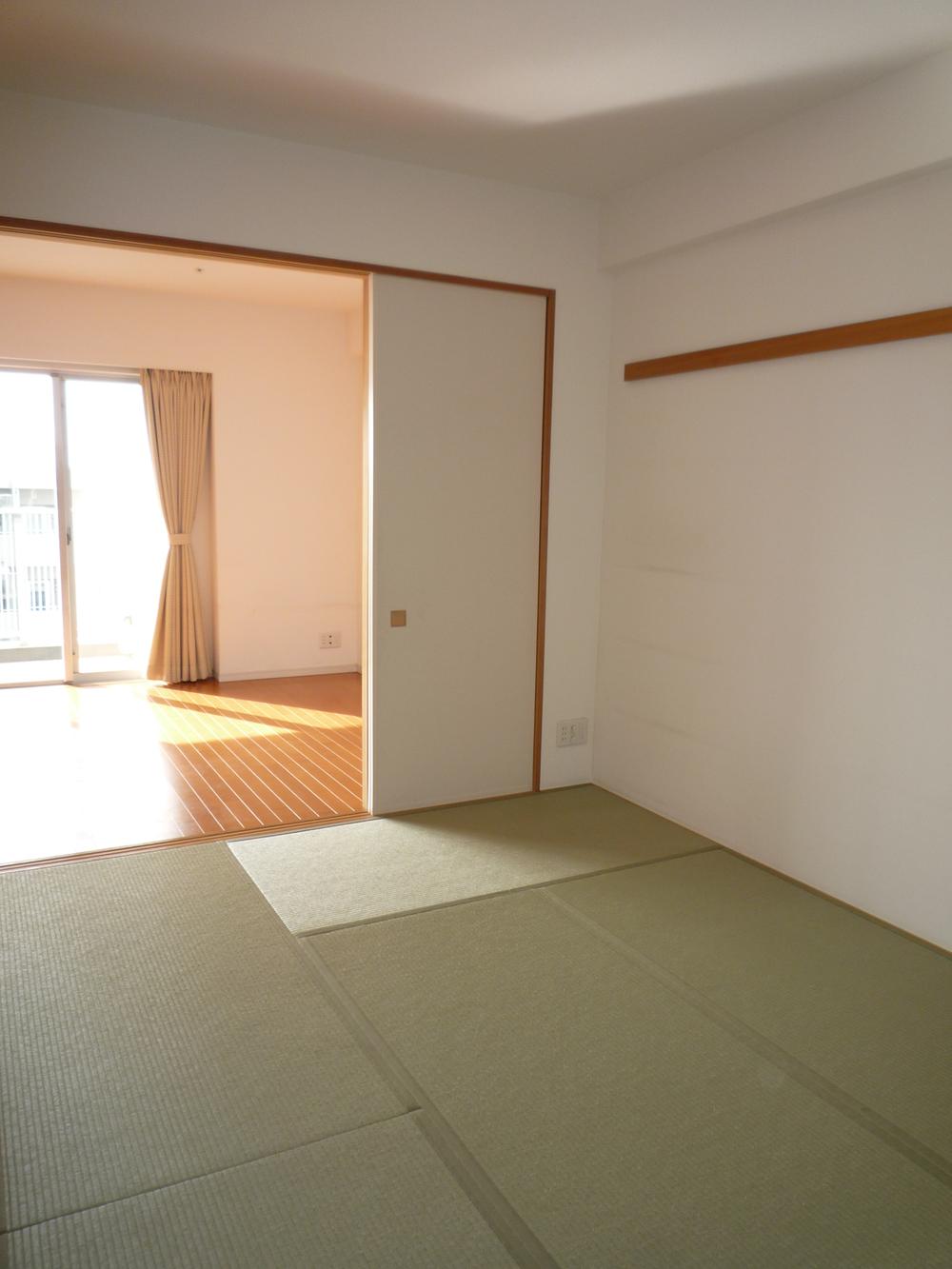 Indoor (January 2014) Shooting
室内(2014年1月)撮影
Kitchenキッチン 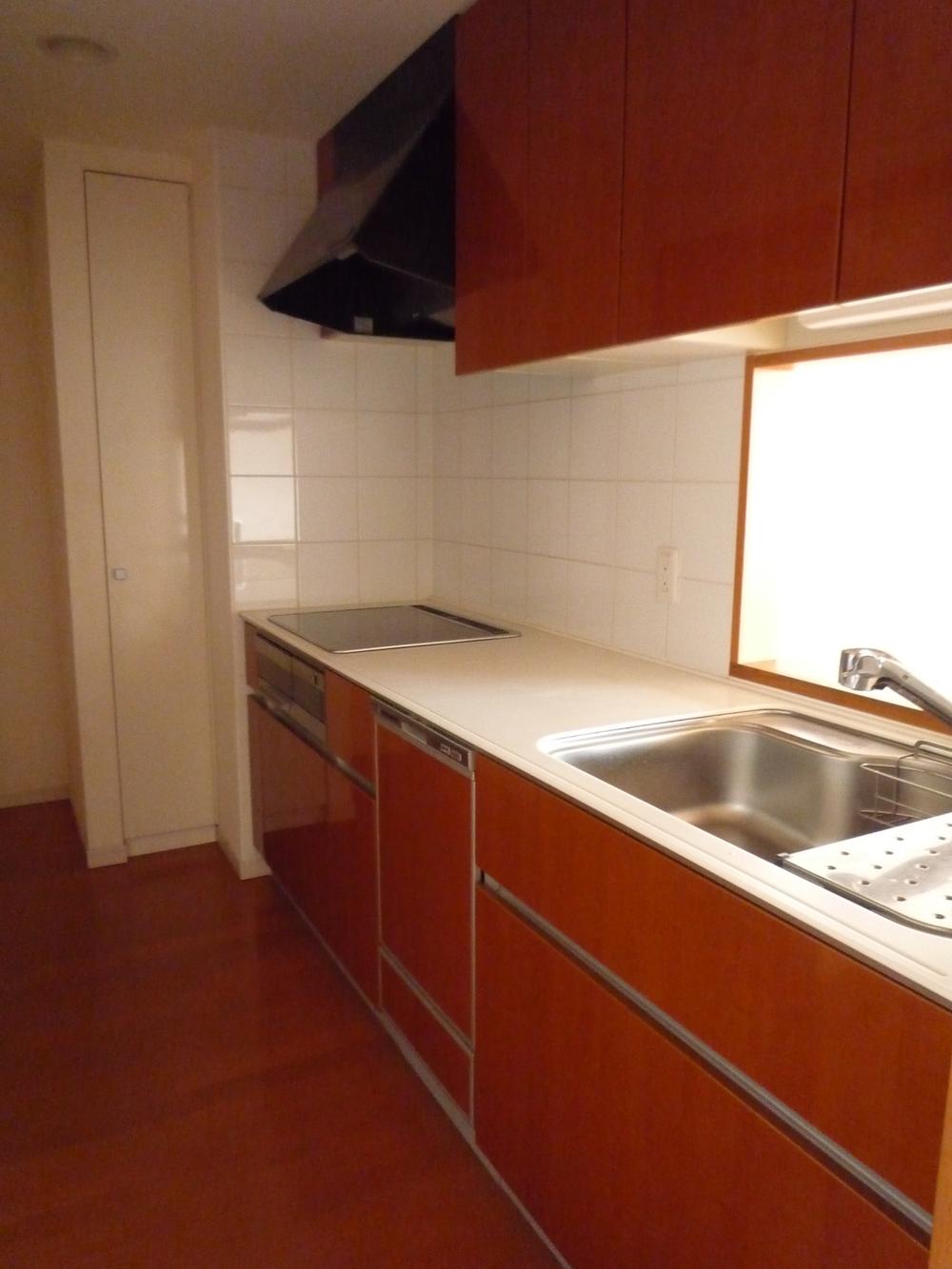 Indoor (January 2014) Shooting
室内(2014年1月)撮影
Non-living roomリビング以外の居室 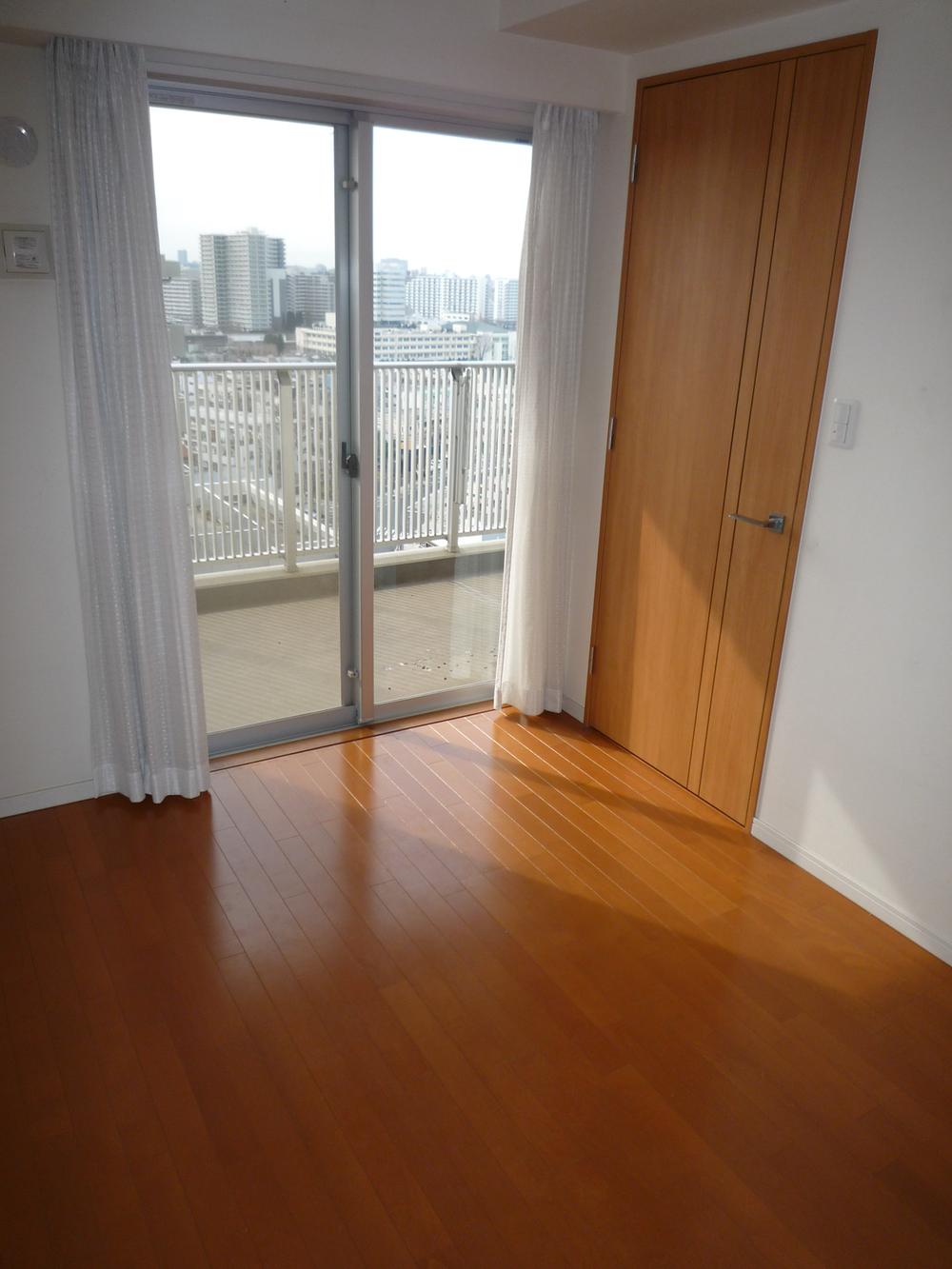 Indoor (January 2014) Shooting
室内(2014年1月)撮影
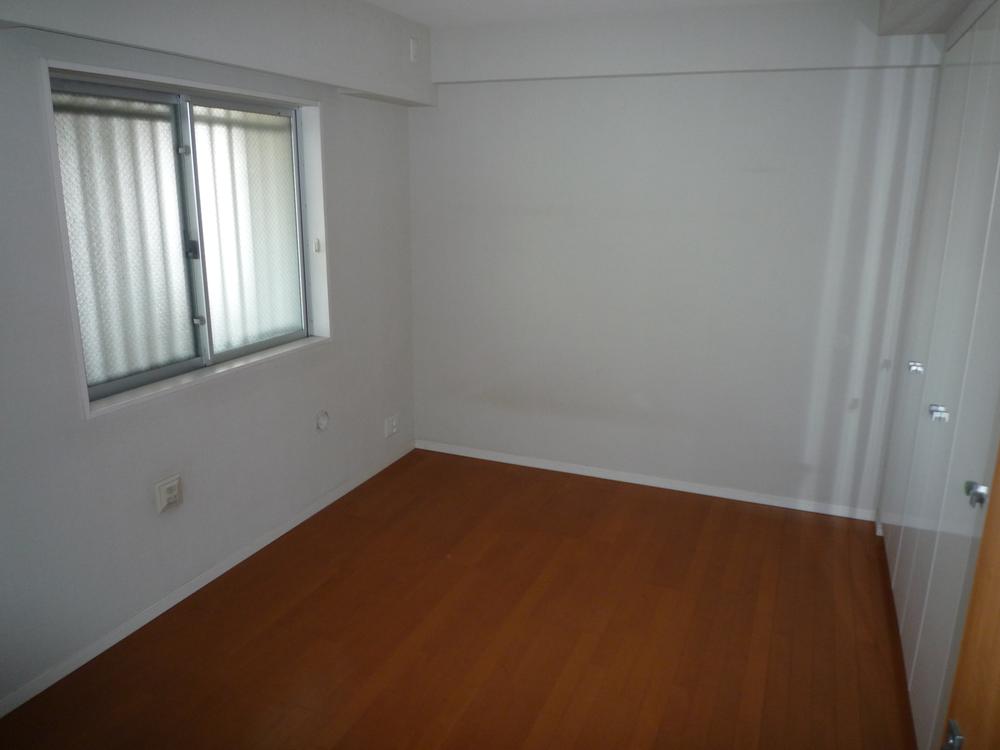 Indoor (January 2014) Shooting
室内(2014年1月)撮影
Receipt収納 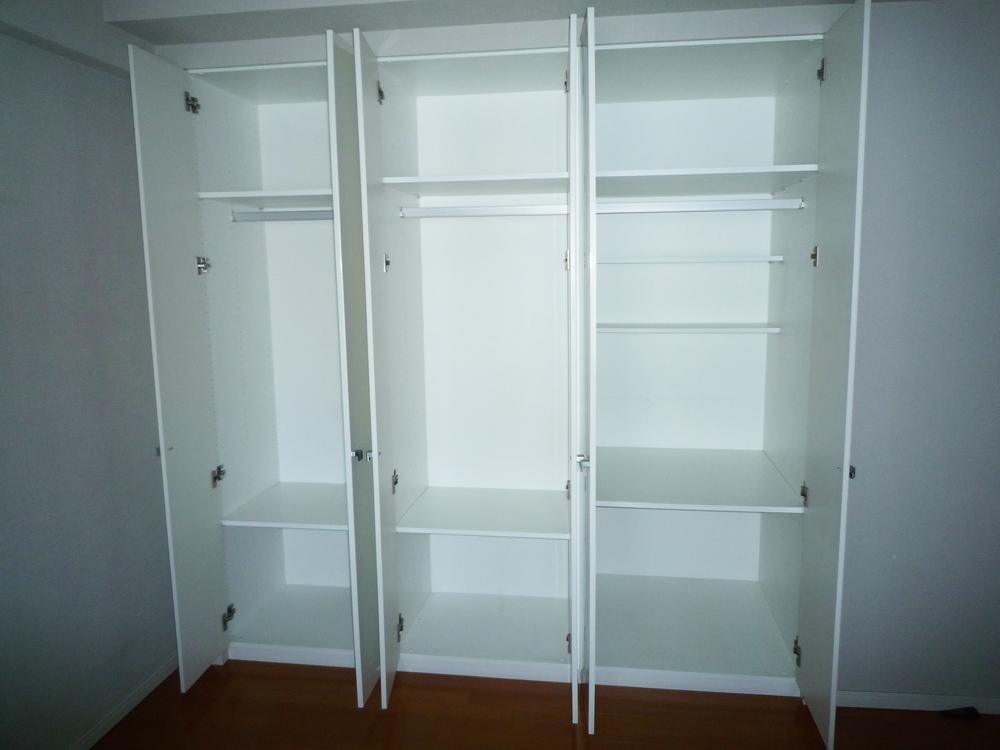 Indoor (January 2014) Shooting
室内(2014年1月)撮影
Entrance玄関 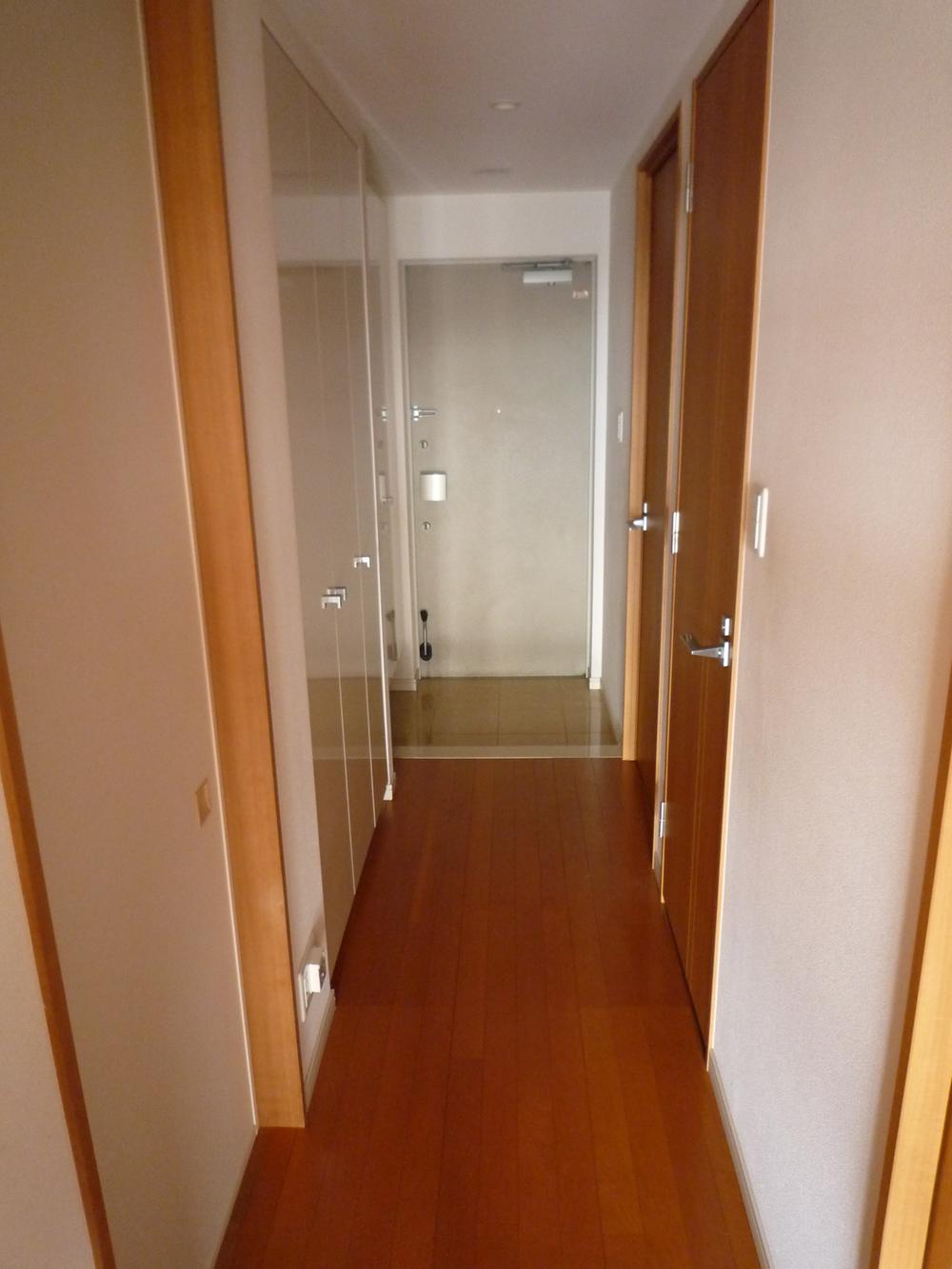 Local (January 2014) Shooting
現地(2014年1月)撮影
Balconyバルコニー 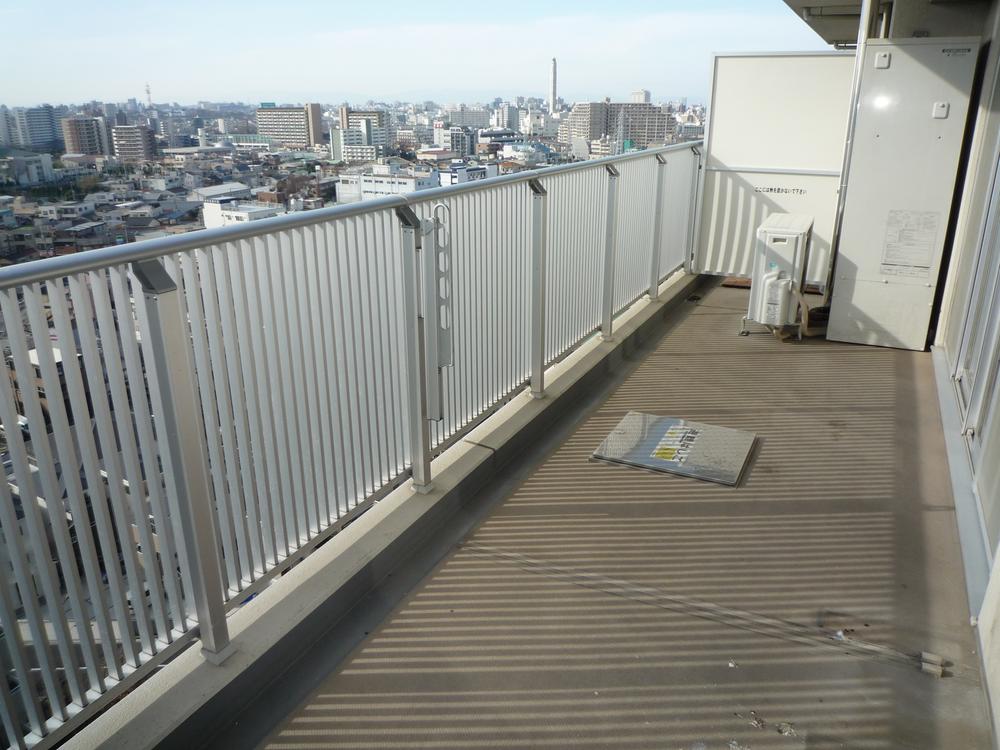 Local (January 2014) Shooting
現地(2014年1月)撮影
View photos from the dwelling unit住戸からの眺望写真 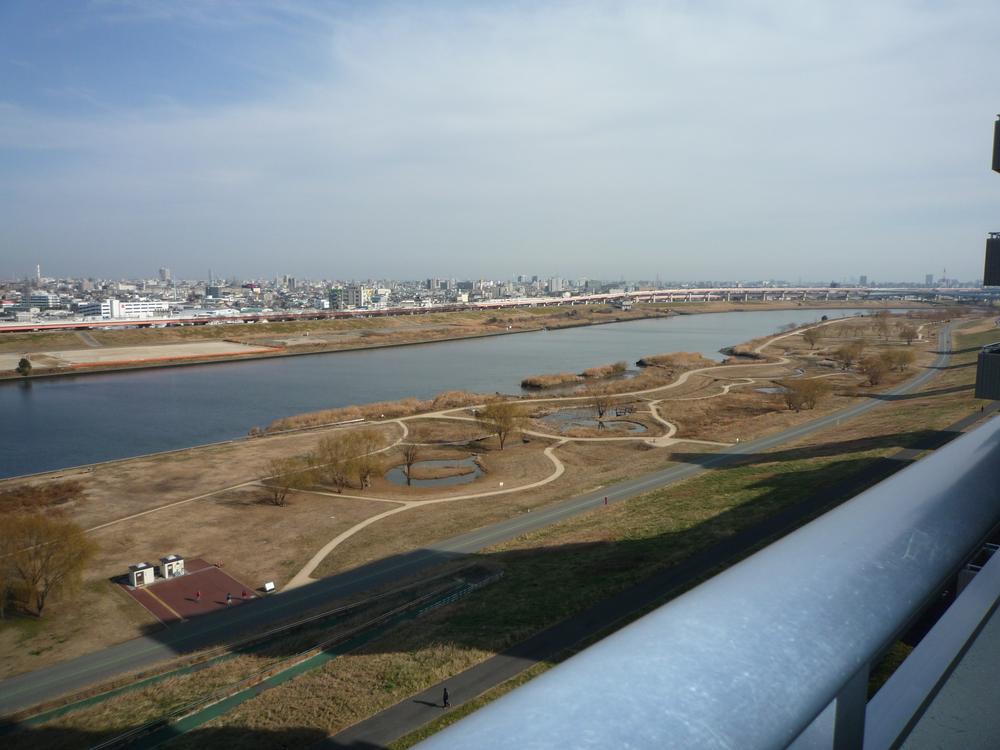 View from the site (January 2014) Shooting
現地からの眺望(2014年1月)撮影
Entrance玄関 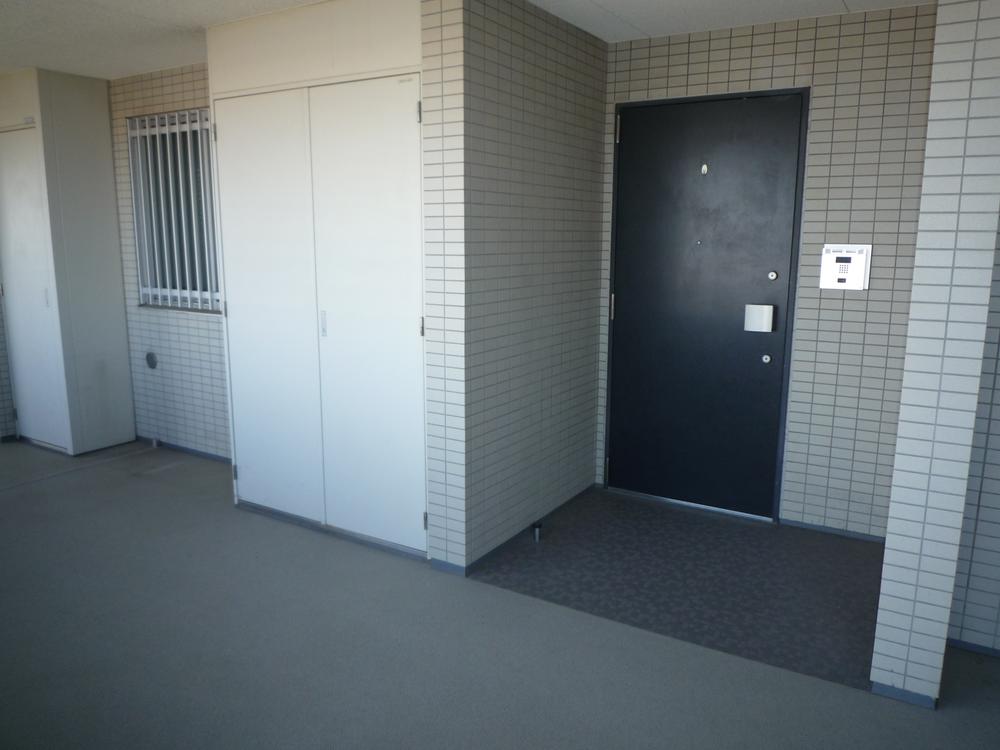 Local (January 2014) Shooting
現地(2014年1月)撮影
Local appearance photo現地外観写真 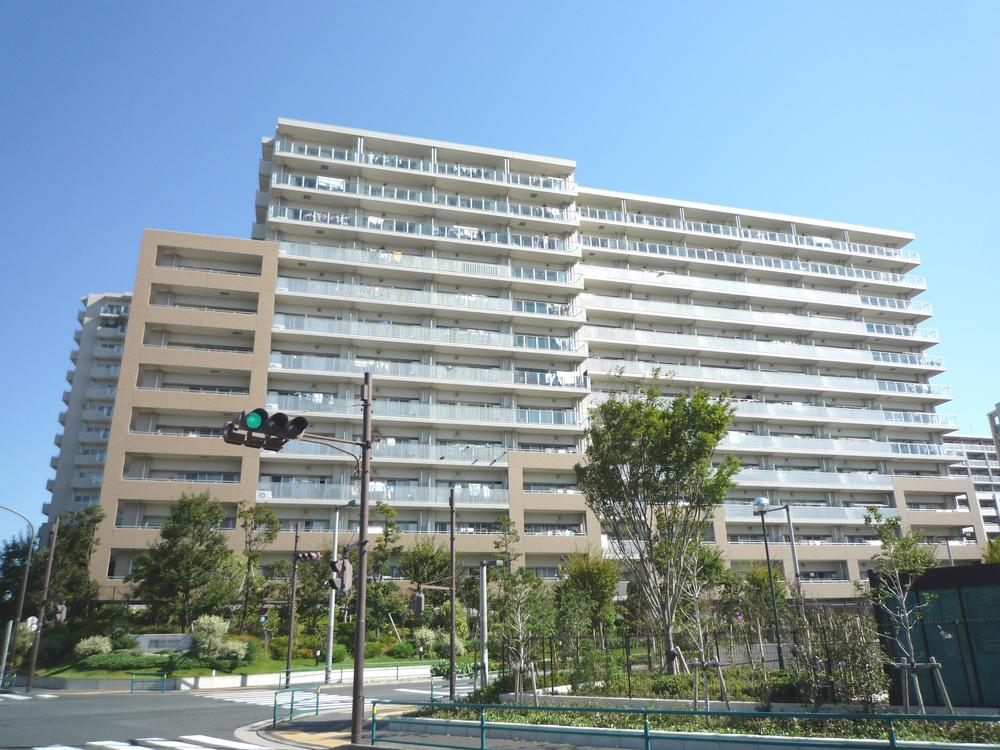 Local (10 May 2013) Shooting
現地(2013年10月)撮影
Floor plan間取り図 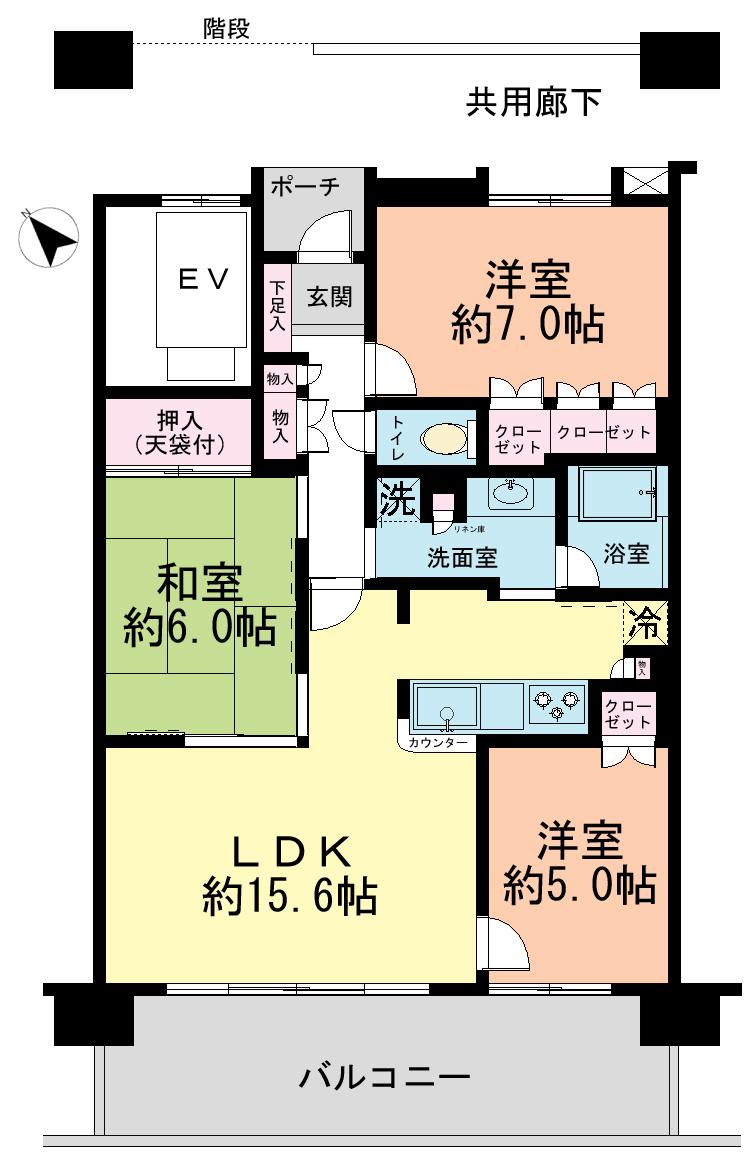 3LDK, Price 29,900,000 yen, Occupied area 73.85 sq m , Balcony area 15.2 sq m
3LDK、価格2990万円、専有面積73.85m2、バルコニー面積15.2m2
Kindergarten ・ Nursery幼稚園・保育園 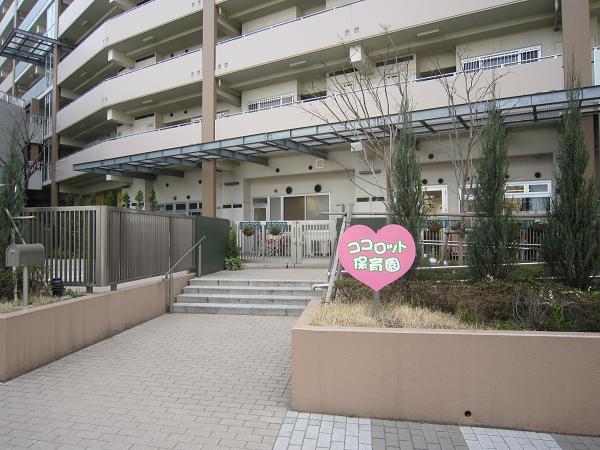 Kokorotto to nursery school 200m
ココロット保育園まで200m
Hospital病院 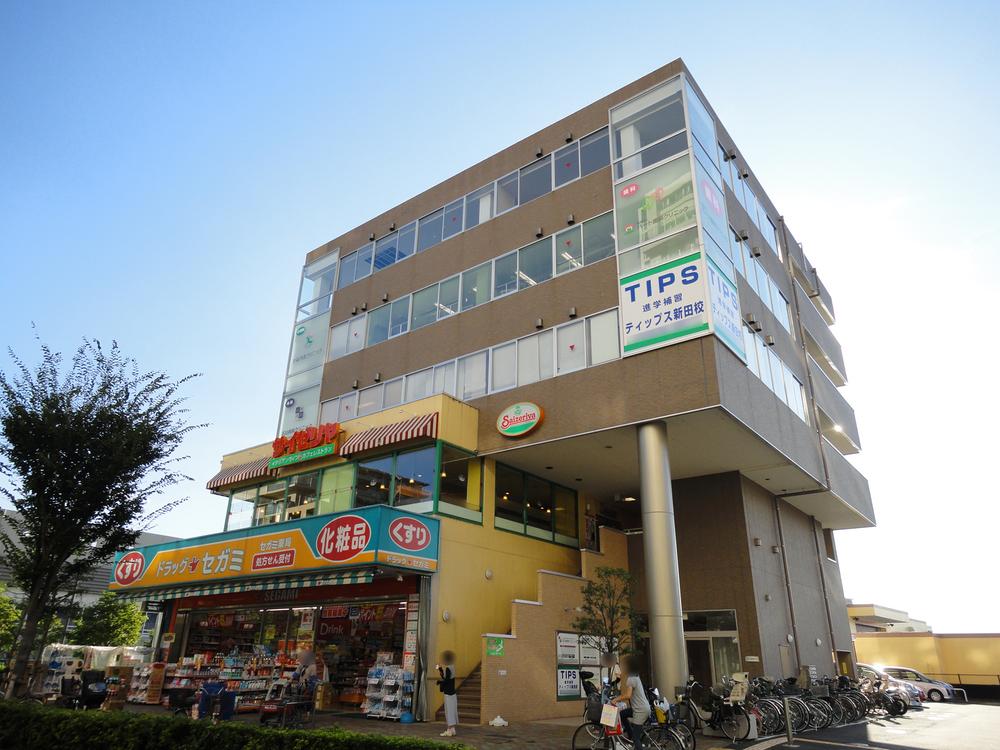 250m to Heart Island Medical Square
ハートアイランドメディカルスクエアまで250m
Supermarketスーパー 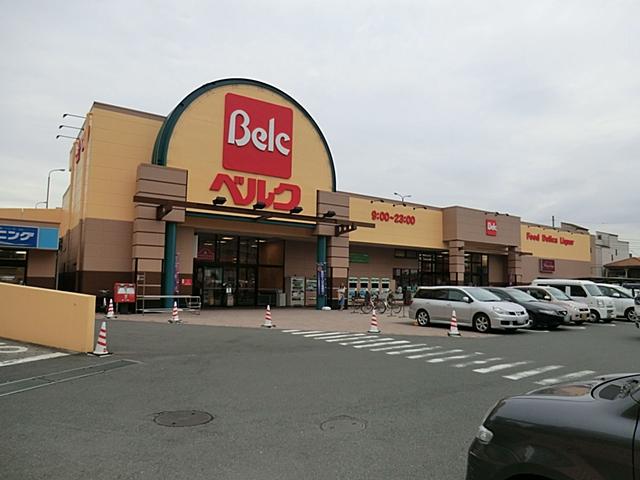 230m until Berg Adachi Nitta shop
ベルク足立新田店まで230m
Hospital病院 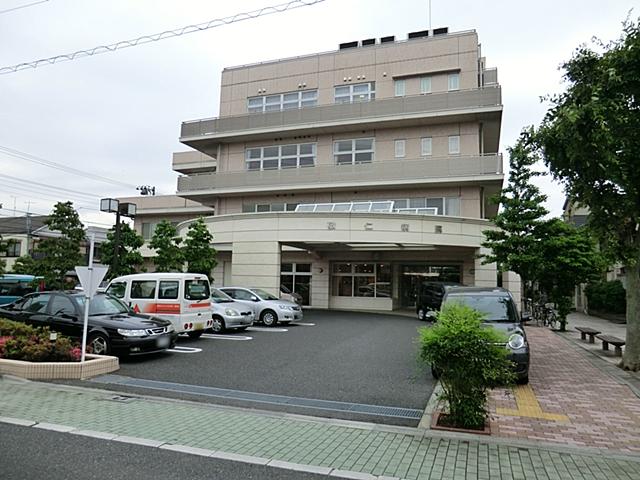 TakashiHitoshi to the hospital 330m
敬仁病院まで330m
Primary school小学校 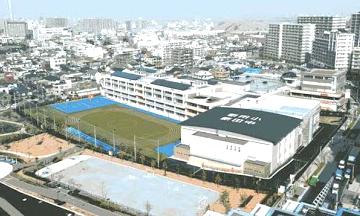 Nitta Gakuen (Nitta Small ・ Shintanaka) 300m to
新田学園(新田小・新田中)まで300m
Park公園 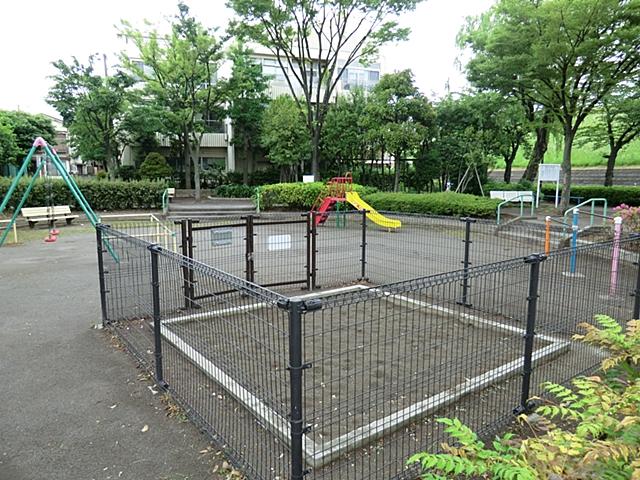 180m until Nitta Third Street Park
新田三丁目公園まで180m
Location
|




















