Used Apartments » Kanto » Tokyo » Adachi-ku
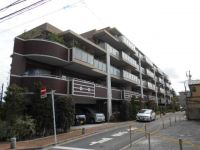 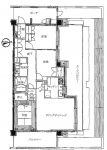
| | Adachi-ku, Tokyo 東京都足立区 |
| Nippori ・ Toneri liner "Takano" walk 12 minutes 日暮里・舎人ライナー「高野」歩12分 |
| ● fireworks display views from the interior hand insertion already ● northeast West Third direction room ● roof balcony ●内装手入済み●北東西三方角部屋●ルーフバルコニーから花火大会一望 |
Features pickup 特徴ピックアップ | | Immediate Available / Corner dwelling unit / Japanese-style room / top floor ・ No upper floor / 3 face lighting / Fireworks viewing / roof balcony 即入居可 /角住戸 /和室 /最上階・上階なし /3面採光 /花火大会鑑賞 /ルーフバルコニー | Property name 物件名 | | Ambitious Nishiarai アンビシャス西新井 | Price 価格 | | 25,800,000 yen 2580万円 | Floor plan 間取り | | 3LDK 3LDK | Units sold 販売戸数 | | 1 units 1戸 | Total units 総戸数 | | 86 units 86戸 | Occupied area 専有面積 | | 76.14 sq m (center line of wall) 76.14m2(壁芯) | Other area その他面積 | | Balcony area: 10.2 sq m , Roof balcony: 24.44 sq m (use fee 490 yen / Month) バルコニー面積:10.2m2、ルーフバルコニー:24.44m2(使用料490円/月) | Whereabouts floor / structures and stories 所在階/構造・階建 | | 5th floor / RC5 story 5階/RC5階建 | Completion date 完成時期(築年月) | | January 2007 2007年1月 | Address 住所 | | Adachi-ku, Tokyo Koya 2 東京都足立区興野2 | Traffic 交通 | | Nippori ・ Toneri liner "Takano" walk 12 minutes 日暮里・舎人ライナー「高野」歩12分
| Contact お問い合せ先 | | (Ltd.) network TEL: 0800-600-6794 [Toll free] mobile phone ・ Also available from PHS
Caller ID is not notified
Please contact the "saw SUUMO (Sumo)"
If it does not lead, If the real estate company (株)ネットワークTEL:0800-600-6794【通話料無料】携帯電話・PHSからもご利用いただけます
発信者番号は通知されません
「SUUMO(スーモ)を見た」と問い合わせください
つながらない方、不動産会社の方は
| Administrative expense 管理費 | | 8440 yen / Month (consignment (commuting)) 8440円/月(委託(通勤)) | Repair reserve 修繕積立金 | | 6090 yen / Month 6090円/月 | Time residents 入居時期 | | Immediate available 即入居可 | Whereabouts floor 所在階 | | 5th floor 5階 | Direction 向き | | West 西 | Structure-storey 構造・階建て | | RC5 story RC5階建 | Site of the right form 敷地の権利形態 | | Ownership 所有権 | Company profile 会社概要 | | <Mediation> Governor of Tokyo (7) No. 055372 (Ltd.) network Yubinbango151-0073 Shibuya-ku, Tokyo Sasazuka 2-19-3 Taisei building 8th floor <仲介>東京都知事(7)第055372号(株)ネットワーク〒151-0073 東京都渋谷区笹塚2-19-3 大成ビル8階 | Construction 施工 | | Nakawae Industry Co., Ltd. ナカワエ工業(株) |
Local appearance photo現地外観写真 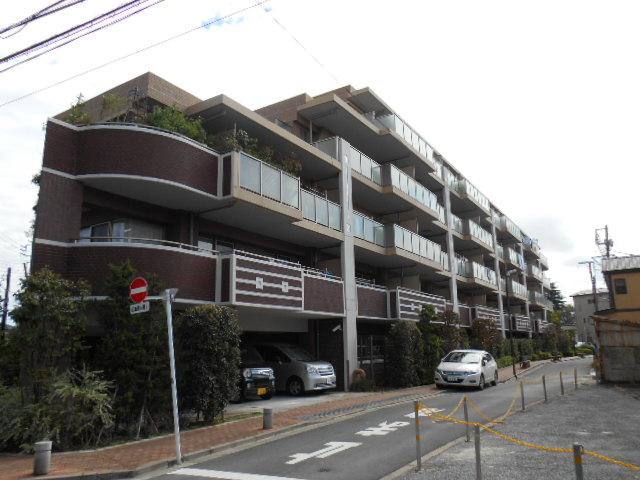 Local (10 May 2013) Shooting
現地(2013年10月)撮影
Floor plan間取り図 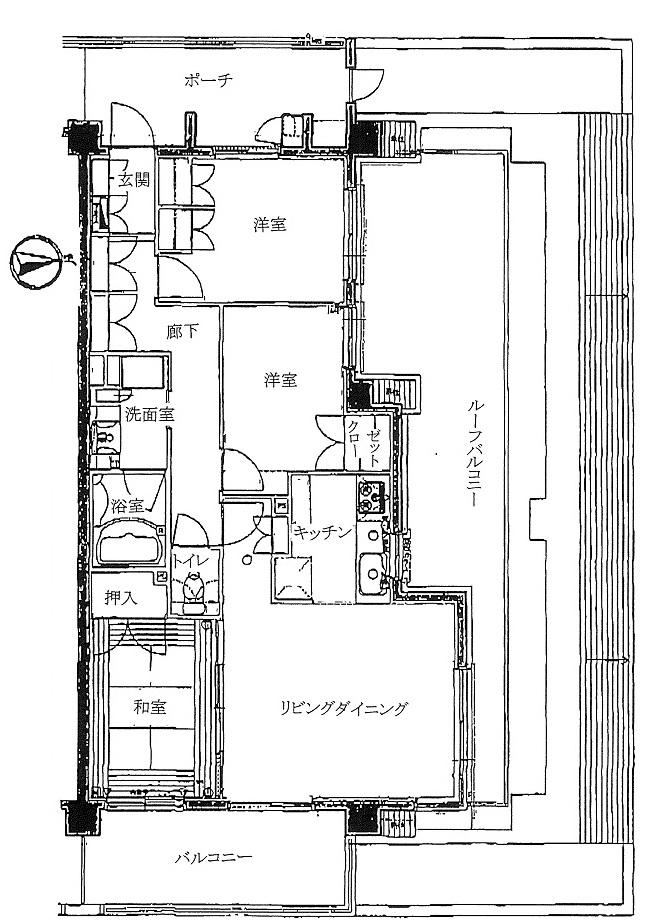 3LDK, Price 25,800,000 yen, Occupied area 76.14 sq m , Balcony area 10.2 sq m
3LDK、価格2580万円、専有面積76.14m2、バルコニー面積10.2m2
Livingリビング 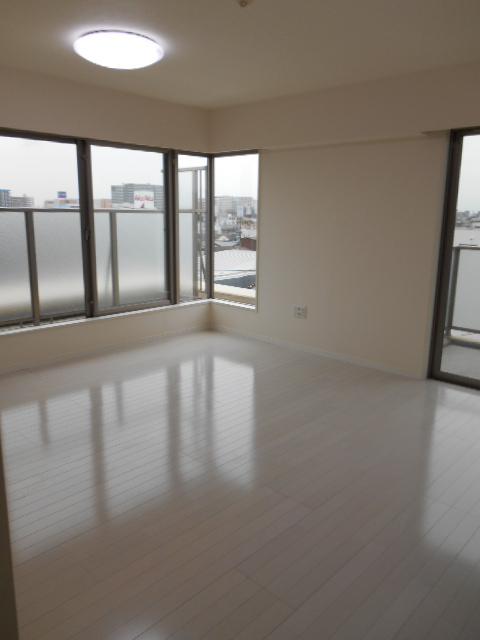 Indoor (11 May 2013) Shooting
室内(2013年11月)撮影
Bathroom浴室 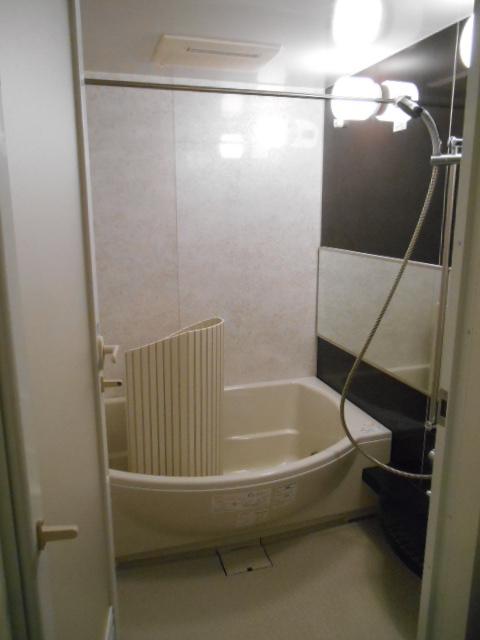 Indoor (11 May 2013) Shooting
室内(2013年11月)撮影
Kitchenキッチン 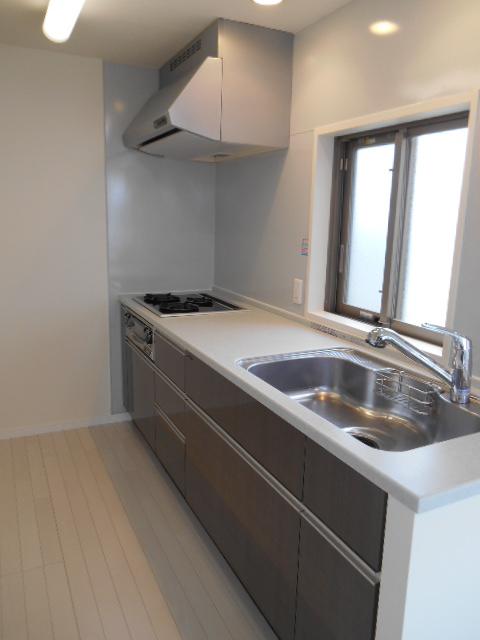 Indoor (11 May 2013) Shooting
室内(2013年11月)撮影
Toiletトイレ 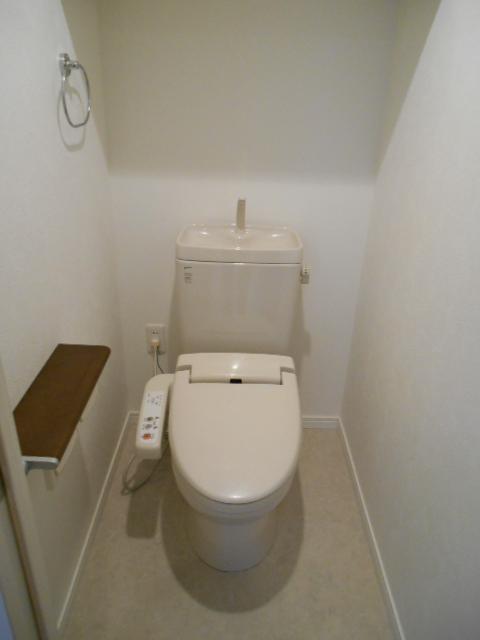 Indoor (11 May 2013) Shooting
室内(2013年11月)撮影
Non-living roomリビング以外の居室 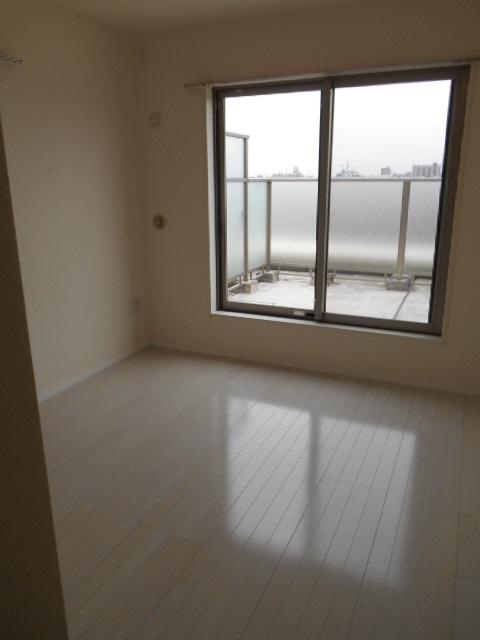 Indoor (11 May 2013) Shooting
室内(2013年11月)撮影
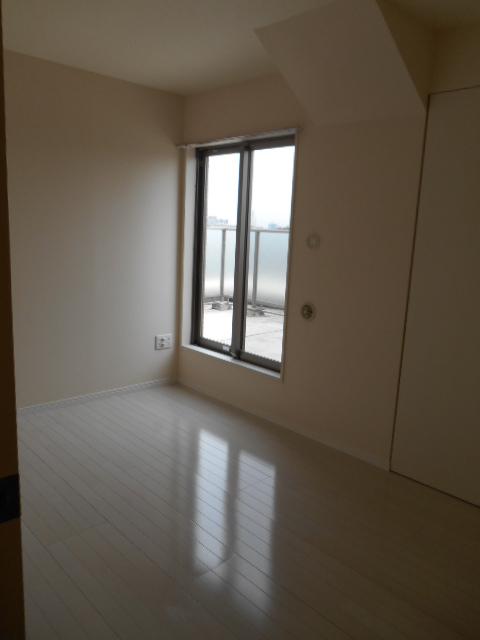 Indoor (11 May 2013)
室内(2013年11月)
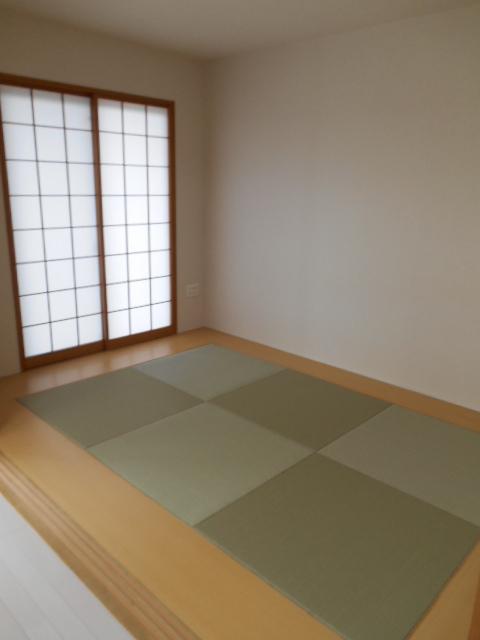 Japanese-style room (11 May 2013)
和室(2013年11月)
Wash basin, toilet洗面台・洗面所 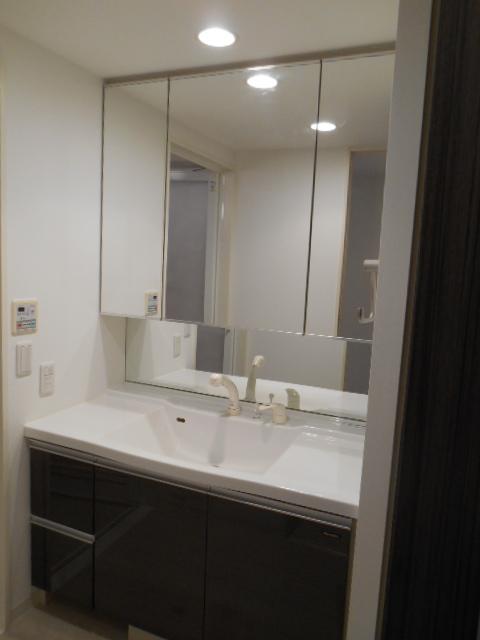 Indoor (11 May 2013) Shooting
室内(2013年11月)撮影
View photos from the dwelling unit住戸からの眺望写真 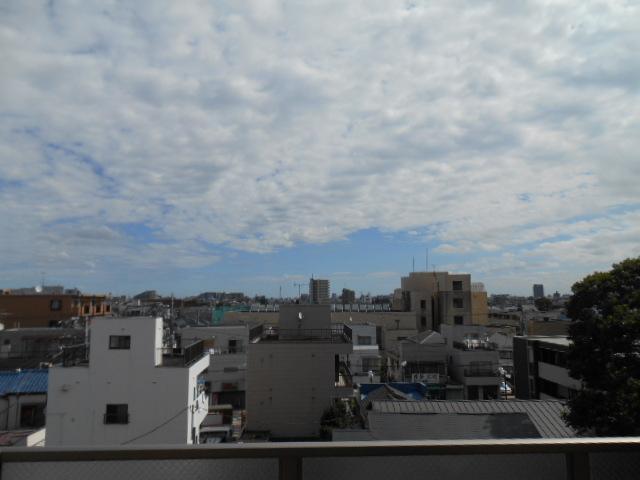 View from the site (November 2013) Shooting
現地からの眺望(2013年11月)撮影
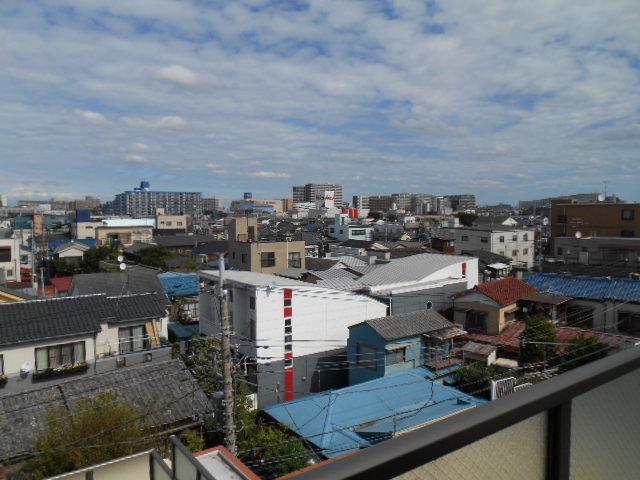 View from the site (November 2013) Shooting
現地からの眺望(2013年11月)撮影
Location
| 












