Used Apartments » Kanto » Tokyo » Adachi-ku
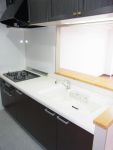 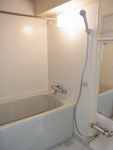
| | Adachi-ku, Tokyo 東京都足立区 |
| Isesaki Tobu "Gotannno" walk 2 minutes 東武伊勢崎線「五反野」歩2分 |
| 8 floor sun per per southeast angle room ・ Ventilation good Interior renovation completed Station 2-minute walk 8階東南角部屋につき陽当り・通風良好 内装リフォーム済 駅徒歩2分 |
| ■ Isesaki Tobu is "Gotannno" Station 2-minute walk from the location of the Commute ・ It is convenient to go to school ■ Since it is already room renovation You can start a new life in a clean room ■東武伊勢崎線「五反野」駅徒歩2分の立地です 通勤・通学に便利です■室内リフォーム済ですので キレイなお部屋で新生活をスタートできます |
Features pickup 特徴ピックアップ | | Year Available / Super close / Interior renovation / System kitchen / Corner dwelling unit / All room storage / Flat to the station / Japanese-style room / Face-to-face kitchen / Elevator / Ventilation good / Storeroom / Flat terrain 年内入居可 /スーパーが近い /内装リフォーム /システムキッチン /角住戸 /全居室収納 /駅まで平坦 /和室 /対面式キッチン /エレベーター /通風良好 /納戸 /平坦地 | Property name 物件名 | | Daiaparesu station Plaza Gotannno ダイアパレスステーションプラザ五反野 | Price 価格 | | 28,900,000 yen 2890万円 | Floor plan 間取り | | 2LDK + S (storeroom) 2LDK+S(納戸) | Units sold 販売戸数 | | 1 units 1戸 | Total units 総戸数 | | 33 units 33戸 | Occupied area 専有面積 | | 67.02 sq m (center line of wall) 67.02m2(壁芯) | Other area その他面積 | | Balcony area: 7.38 sq m バルコニー面積:7.38m2 | Whereabouts floor / structures and stories 所在階/構造・階建 | | 8th floor / SRC9 story 8階/SRC9階建 | Completion date 完成時期(築年月) | | August 1996 1996年8月 | Address 住所 | | Adachi-ku, Tokyo Adachi 4 東京都足立区足立4 | Traffic 交通 | | Isesaki Tobu "Gotannno" walk 2 minutes
Isesaki Tobu "Umejima" walk 14 minutes 東武伊勢崎線「五反野」歩2分
東武伊勢崎線「梅島」歩14分
| Person in charge 担当者より | | Person in charge of real-estate and building Oyake Eiji Age: 30 Daigyokai Experience: 15 years day-to-day rapidly changing world situation, It also affects the environment surrounding the Japanese real estate. In order to create a better relationship with our customers, I kept in mind the easy advice to understand, such as property and loans to choose. Please feel free to contact us. 担当者宅建小宅 栄治年齢:30代業界経験:15年日々目まぐるしく変わる世界情勢が、日本の不動産を取り巻く環境にも影響しています。お客様とより良い関係を作るため、物件やローン選びなど分かり易くアドバイスを心掛けています。お気軽にご相談下さい。 | Contact お問い合せ先 | | TEL: 0800-603-0707 [Toll free] mobile phone ・ Also available from PHS
Caller ID is not notified
Please contact the "saw SUUMO (Sumo)"
If it does not lead, If the real estate company TEL:0800-603-0707【通話料無料】携帯電話・PHSからもご利用いただけます
発信者番号は通知されません
「SUUMO(スーモ)を見た」と問い合わせください
つながらない方、不動産会社の方は
| Administrative expense 管理費 | | 14,600 yen / Month (consignment (cyclic)) 1万4600円/月(委託(巡回)) | Repair reserve 修繕積立金 | | 6650 yen / Month 6650円/月 | Time residents 入居時期 | | Consultation 相談 | Whereabouts floor 所在階 | | 8th floor 8階 | Direction 向き | | East 東 | Renovation リフォーム | | 2013 November interior renovation completed (kitchen ・ toilet ・ wall ・ Vanity exchange, etc.) 2013年11月内装リフォーム済(キッチン・トイレ・壁・洗面化粧台交換他) | Other limitations その他制限事項 | | Reform: tatami mat replacement, CF ・ FusumaCho exchange other リフォーム:畳表替、CF・襖張替他 | Overview and notices その他概要・特記事項 | | Contact: Oyake Eiji 担当者:小宅 栄治 | Structure-storey 構造・階建て | | SRC9 story SRC9階建 | Site of the right form 敷地の権利形態 | | Ownership 所有権 | Use district 用途地域 | | Semi-industrial 準工業 | Parking lot 駐車場 | | Sky Mu 空無 | Company profile 会社概要 | | <Mediation> Minister of Land, Infrastructure and Transport (11) No. 002401 (Corporation) Prefecture Building Lots and Buildings Transaction Business Association (Corporation) metropolitan area real estate Fair Trade Council member (Ltd.) a central residential Umejima office Yubinbango121-0816 Adachi-ku, Tokyo Umejima 1-2-30 <仲介>国土交通大臣(11)第002401号(公社)埼玉県宅地建物取引業協会会員 (公社)首都圏不動産公正取引協議会加盟(株)中央住宅梅島営業所〒121-0816 東京都足立区梅島1-2-30 | Construction 施工 | | Tokai Kogyo Co., Ltd. (stock) 東海興業(株) |
Kitchenキッチン 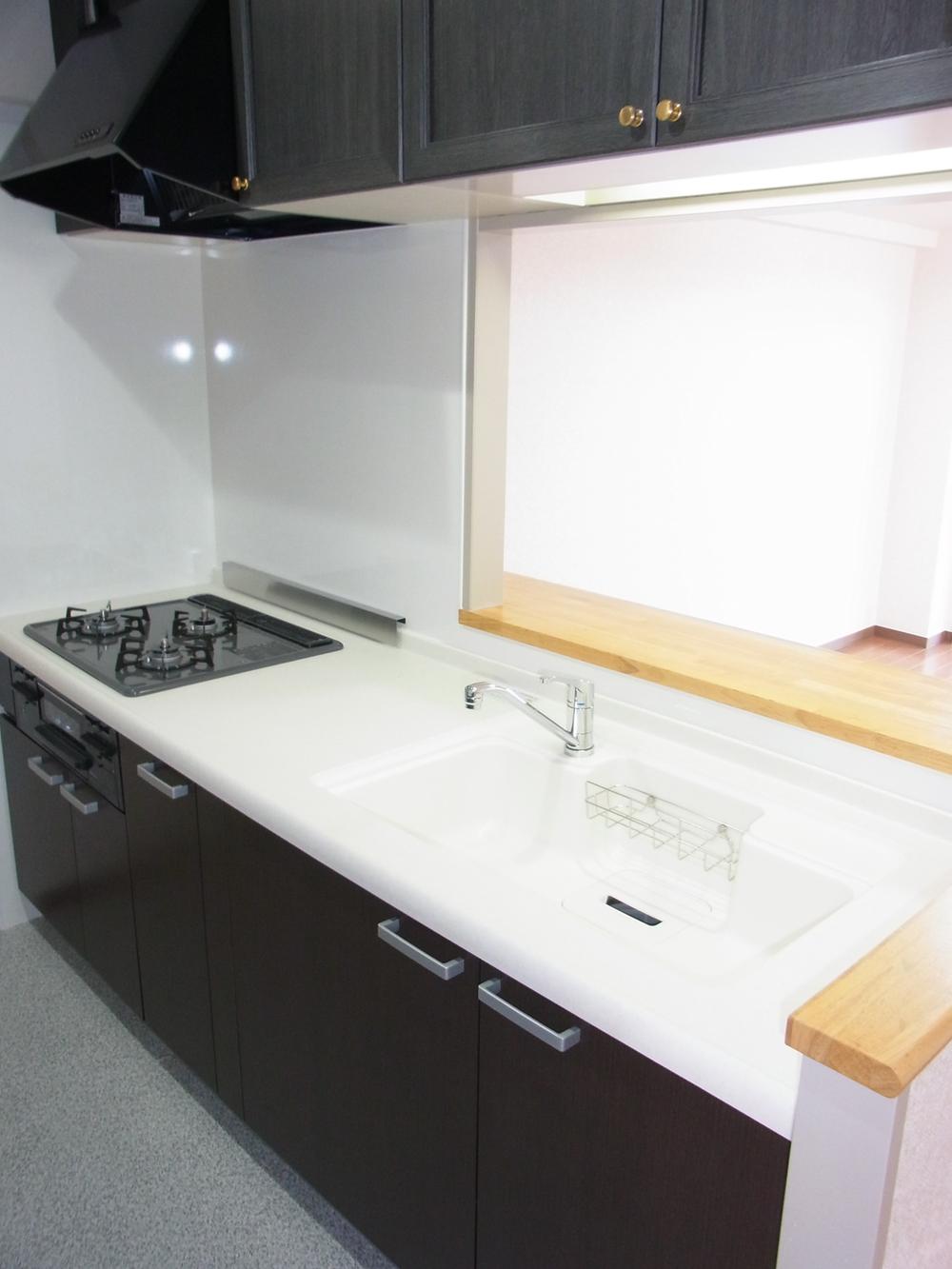 Indoor (11 May 2013) Shooting
室内(2013年11月)撮影
Bathroom浴室 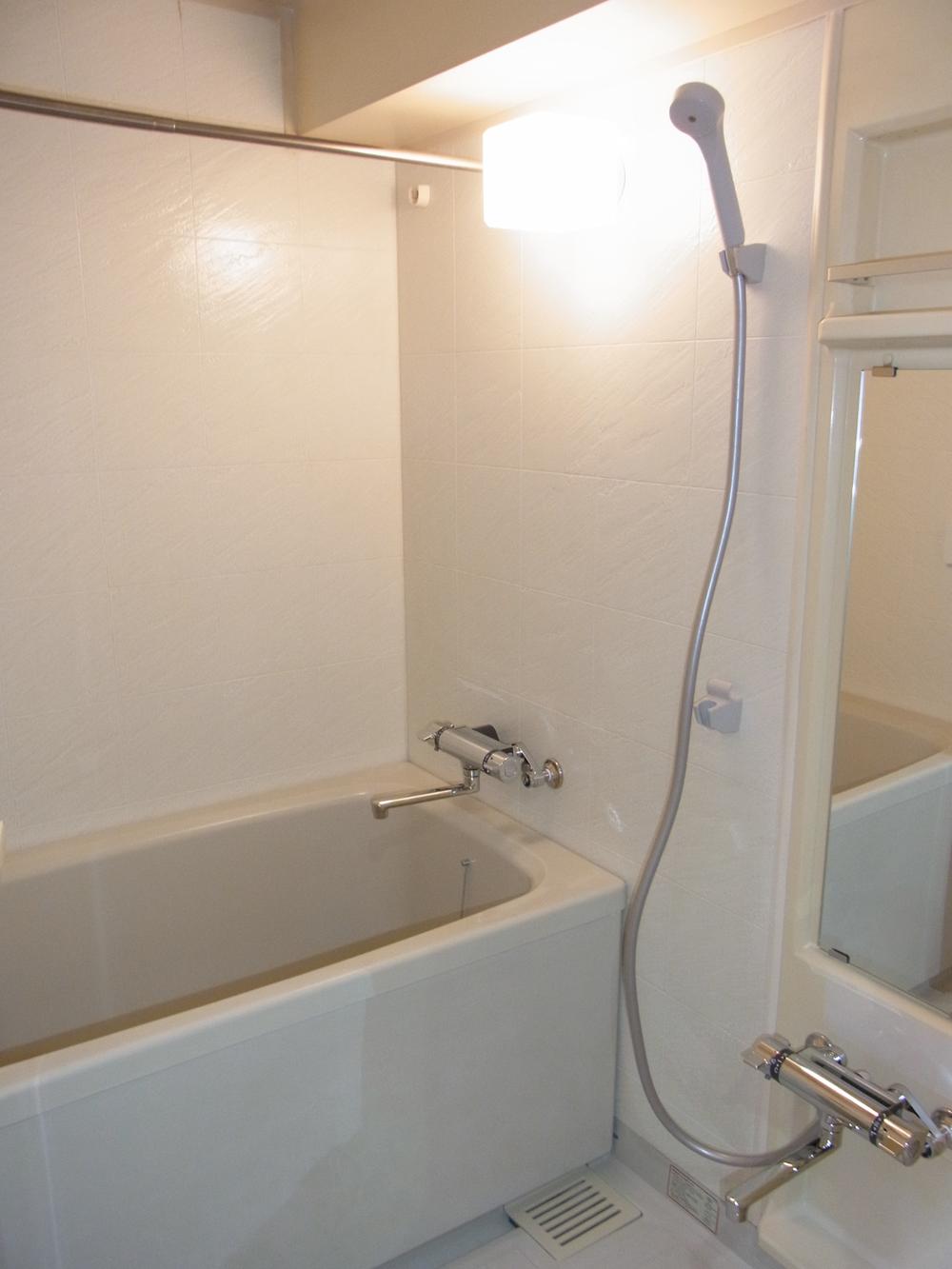 Indoor (11 May 2013) Shooting
室内(2013年11月)撮影
Livingリビング 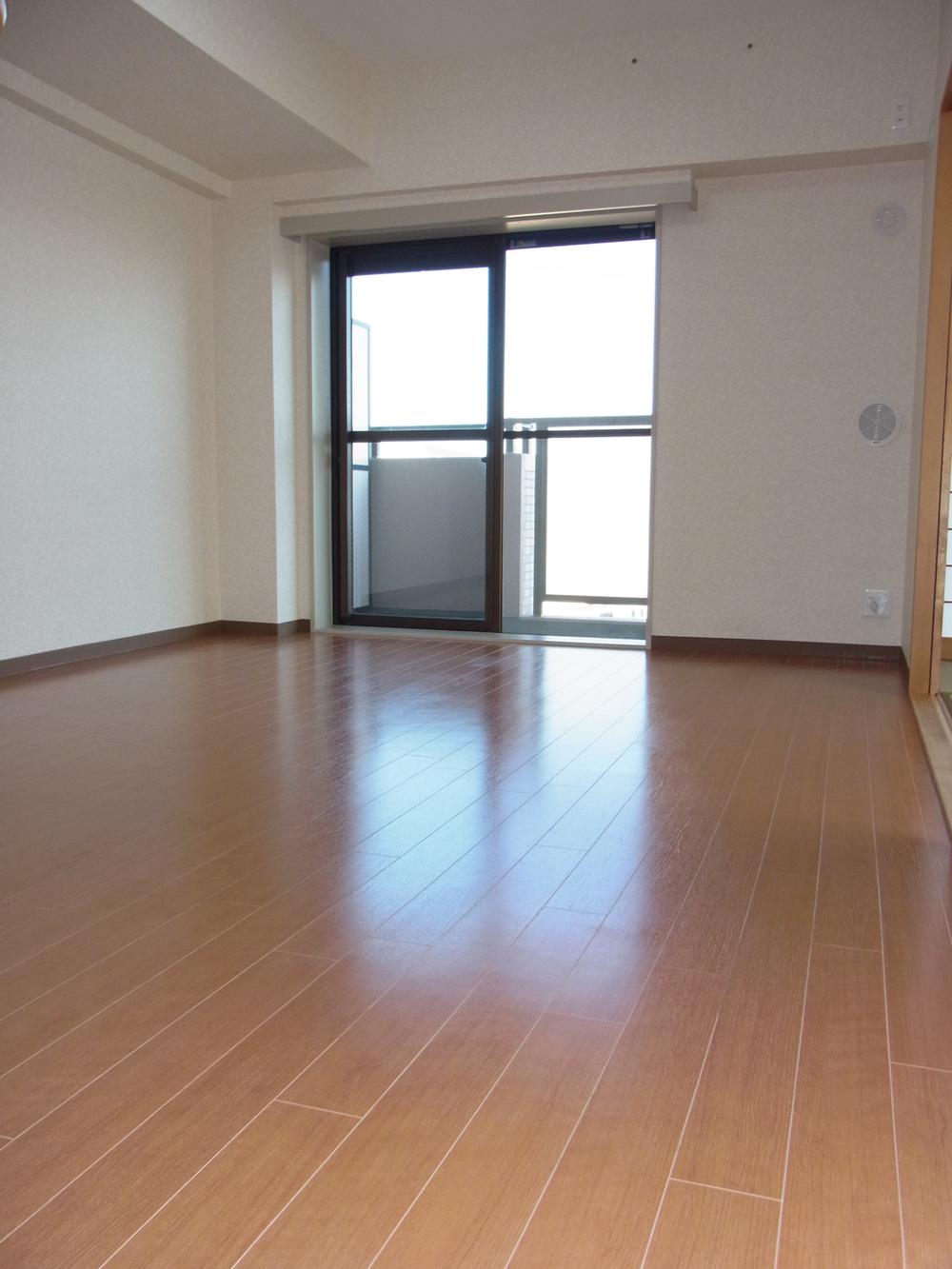 Indoor (11 May 2013) Shooting
室内(2013年11月)撮影
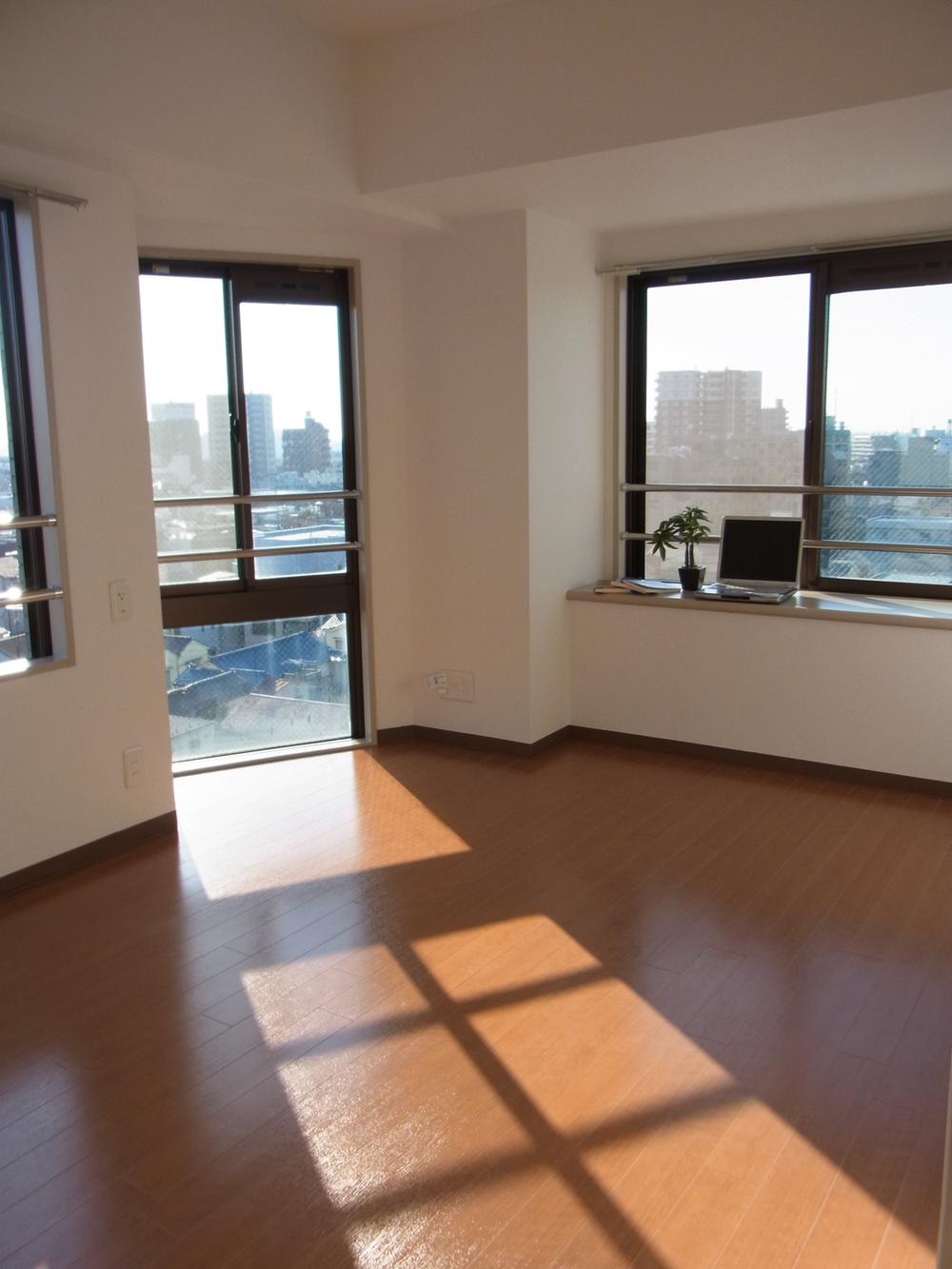 Indoor (11 May 2013) Shooting
室内(2013年11月)撮影
Wash basin, toilet洗面台・洗面所 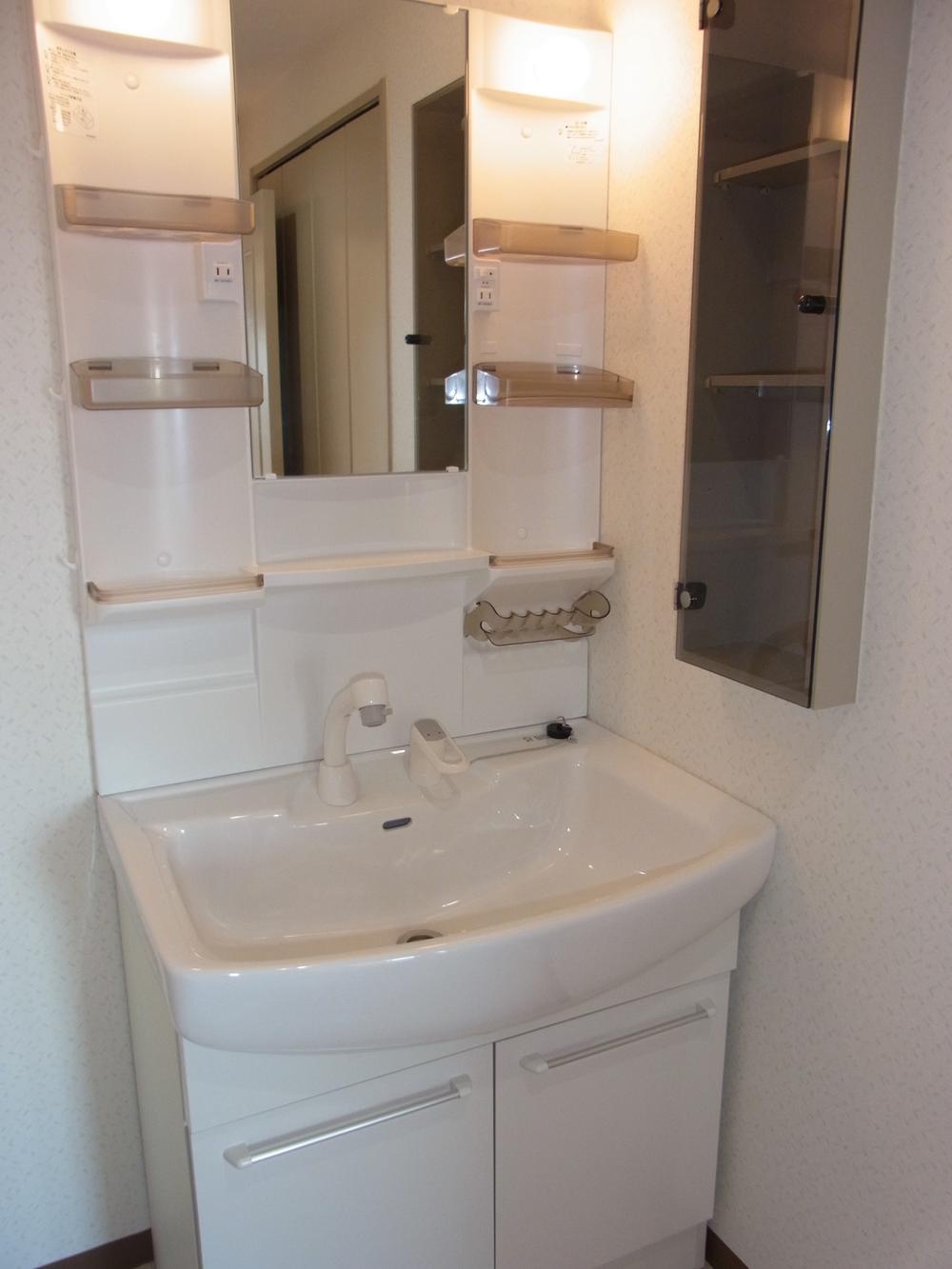 Indoor (11 May 2013) Shooting
室内(2013年11月)撮影
Toiletトイレ 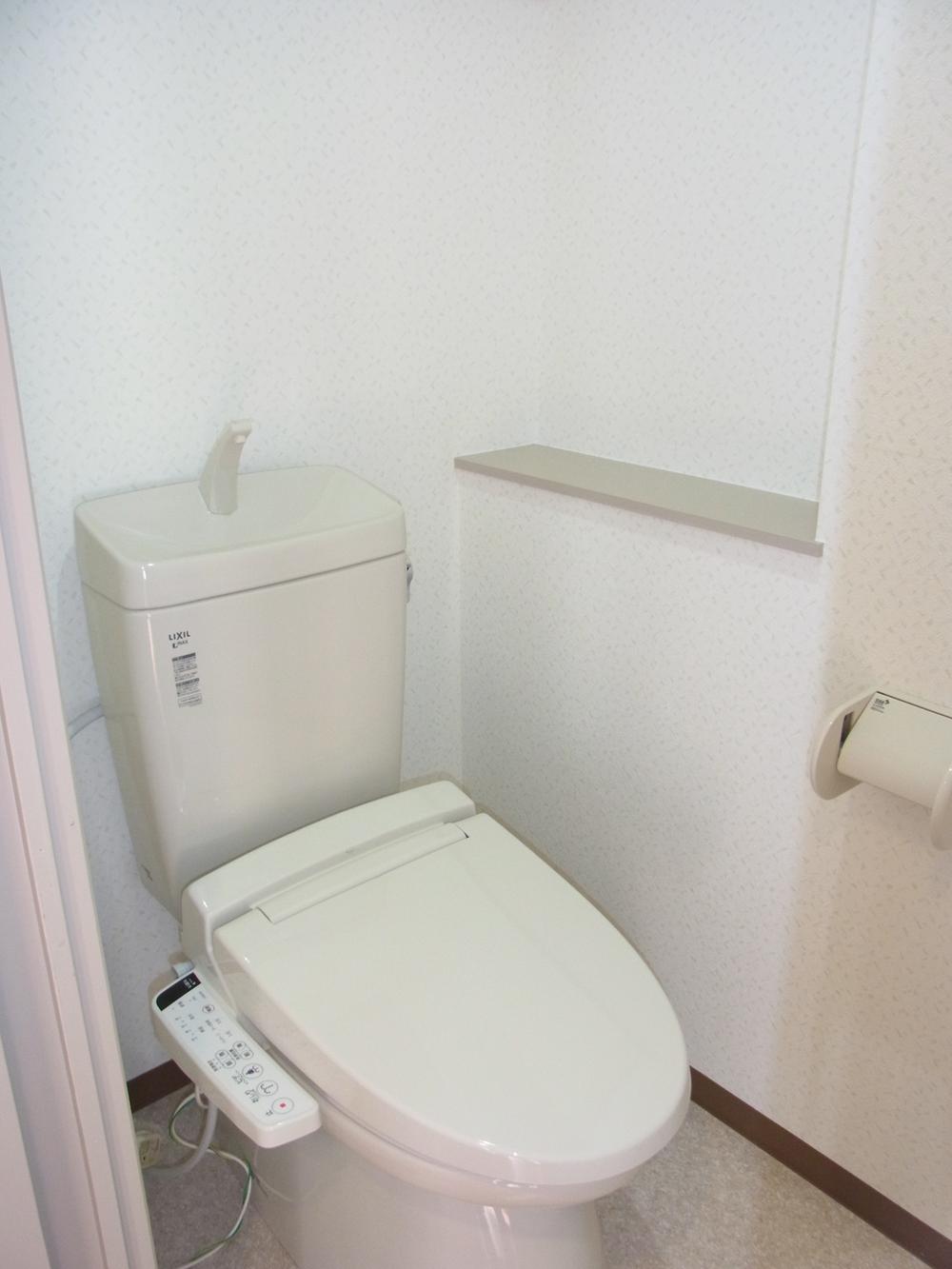 Indoor (11 May 2013) Shooting
室内(2013年11月)撮影
Non-living roomリビング以外の居室 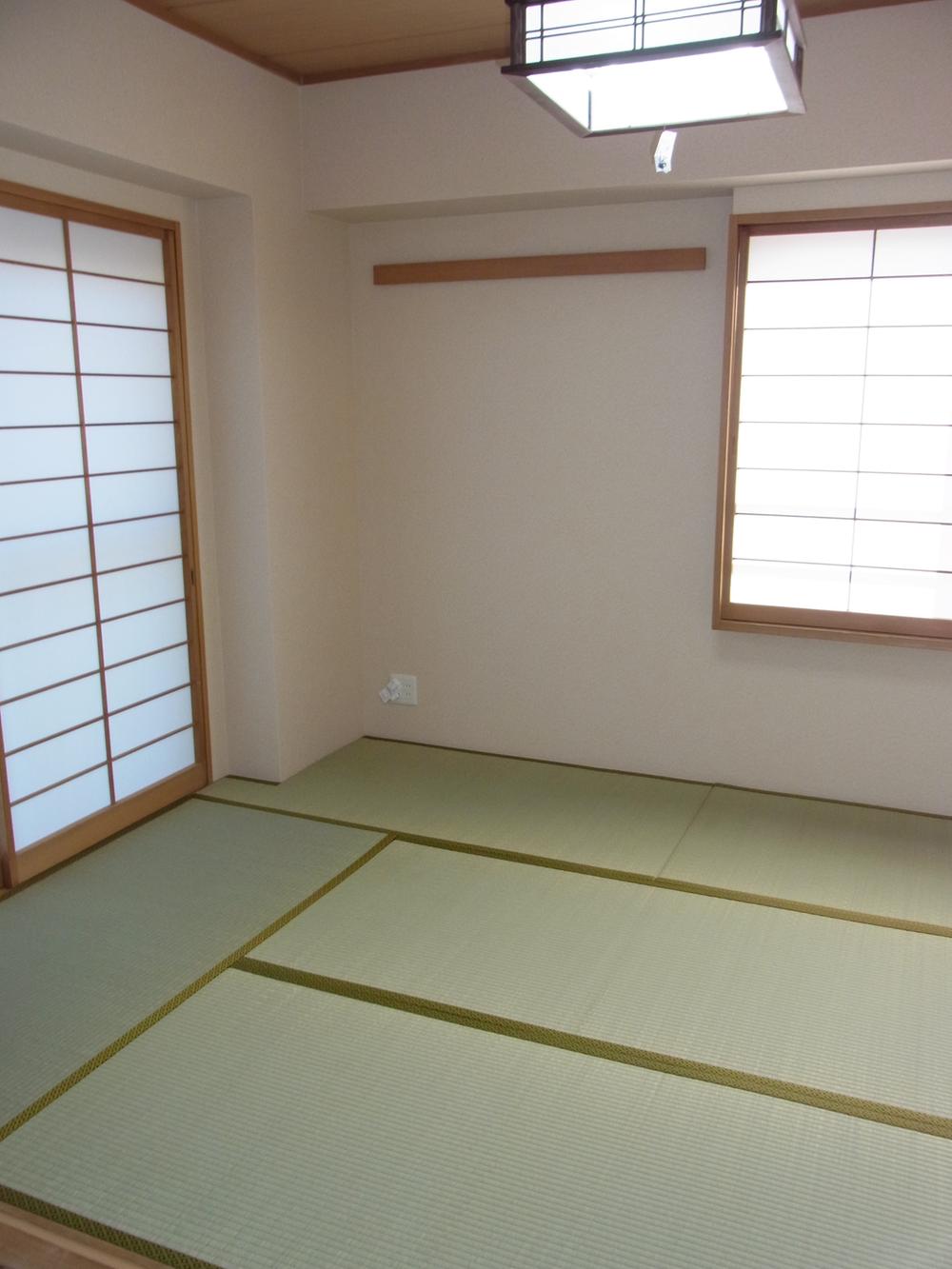 Indoor (11 May 2013) Shooting
室内(2013年11月)撮影
View photos from the dwelling unit住戸からの眺望写真 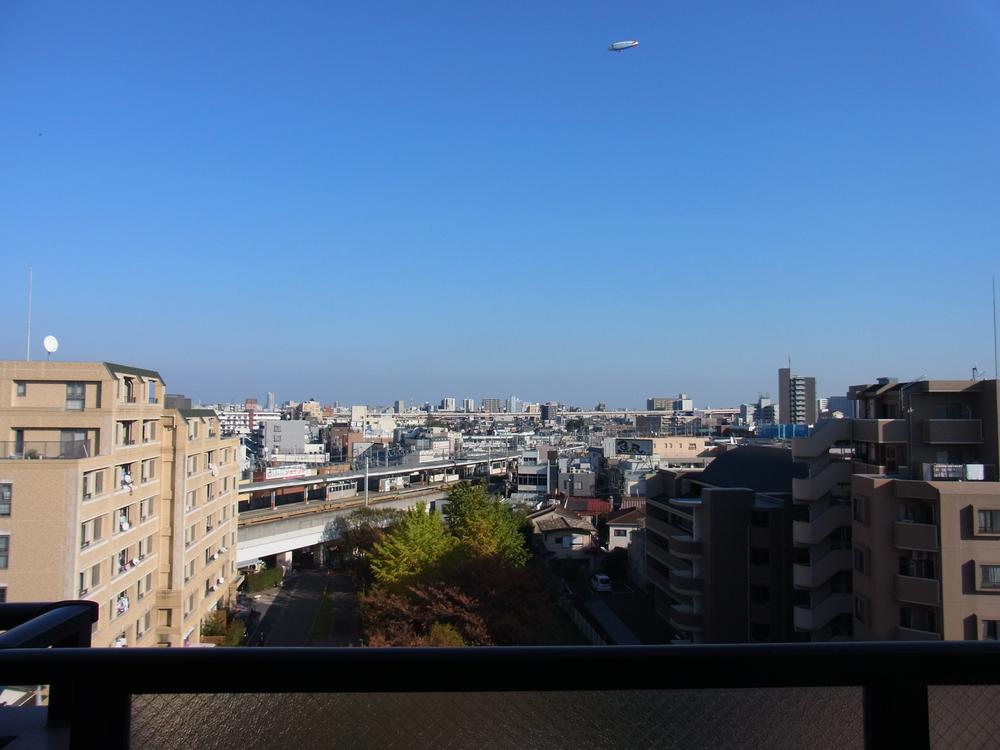 View from the site (November 2013) Shooting
現地からの眺望(2013年11月)撮影
Local appearance photo現地外観写真 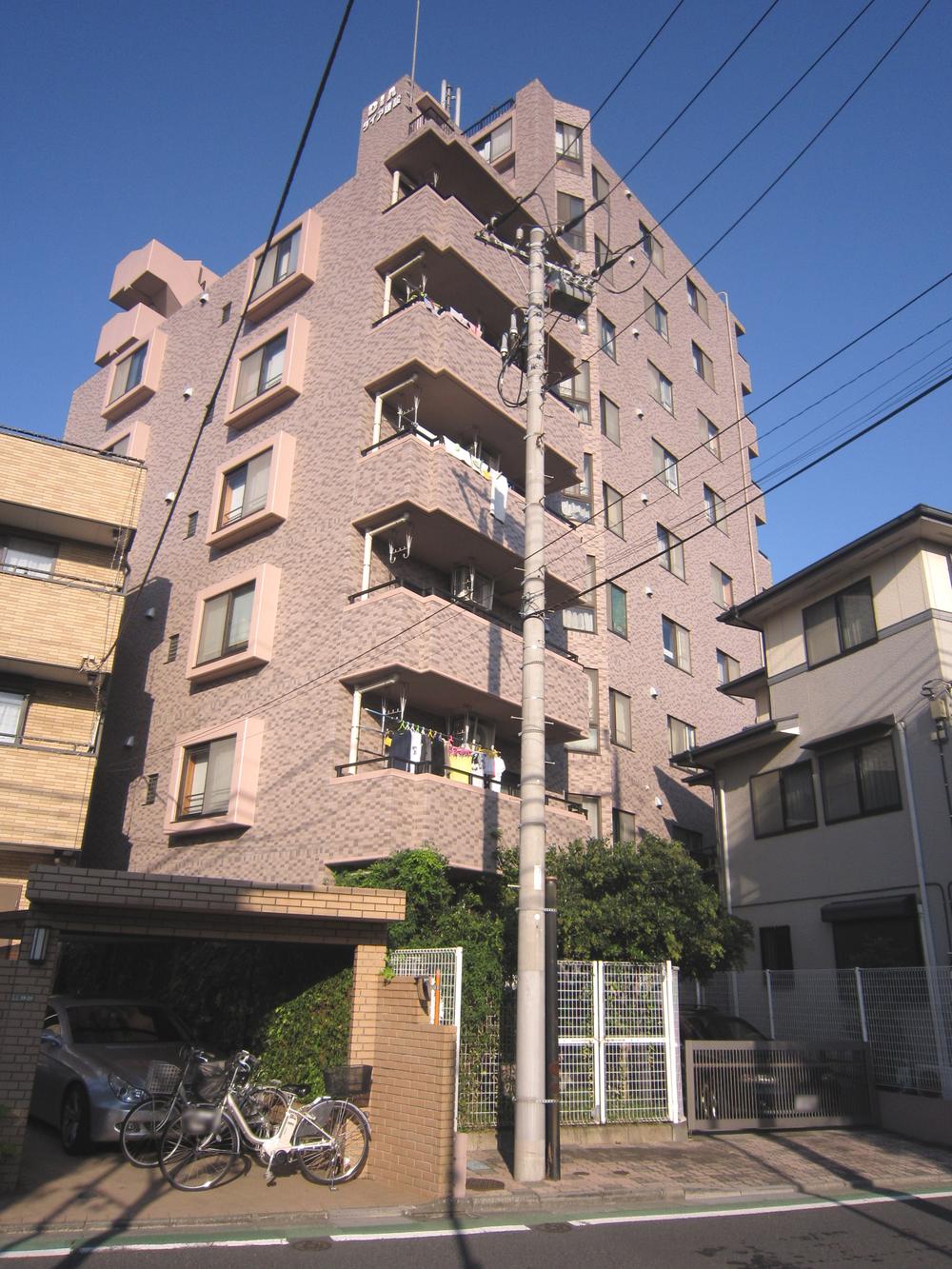 Local (10 May 2013) Shooting
現地(2013年10月)撮影
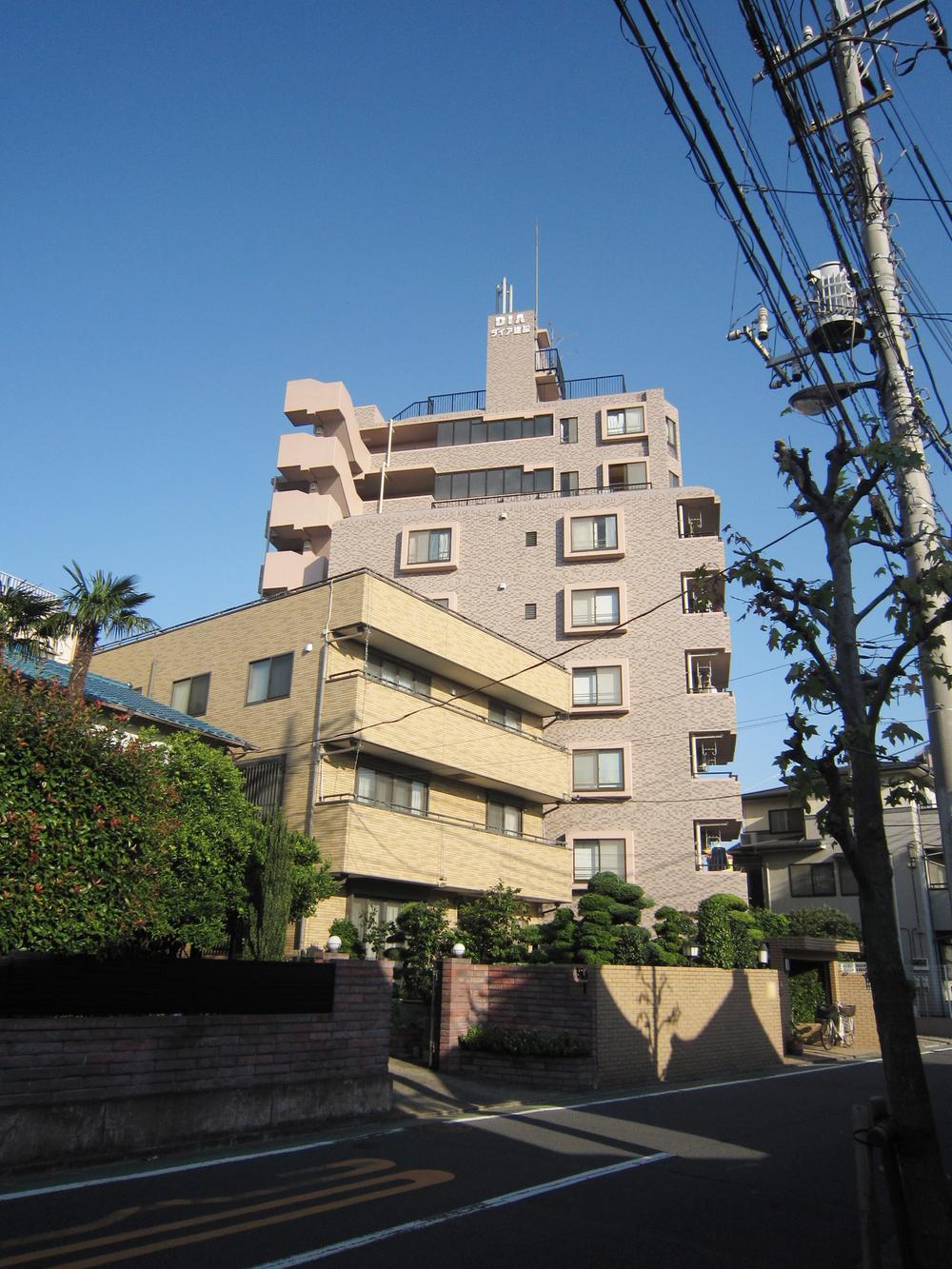 Local (10 May 2013) Shooting
現地(2013年10月)撮影
Entranceエントランス 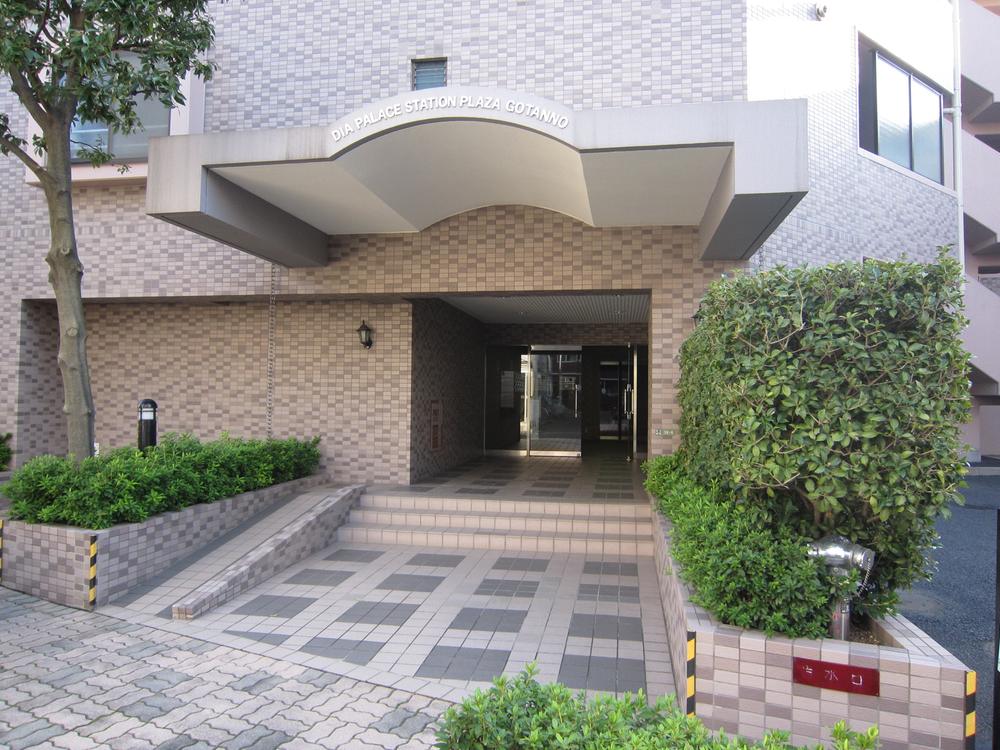 Common areas
共用部
Floor plan間取り図 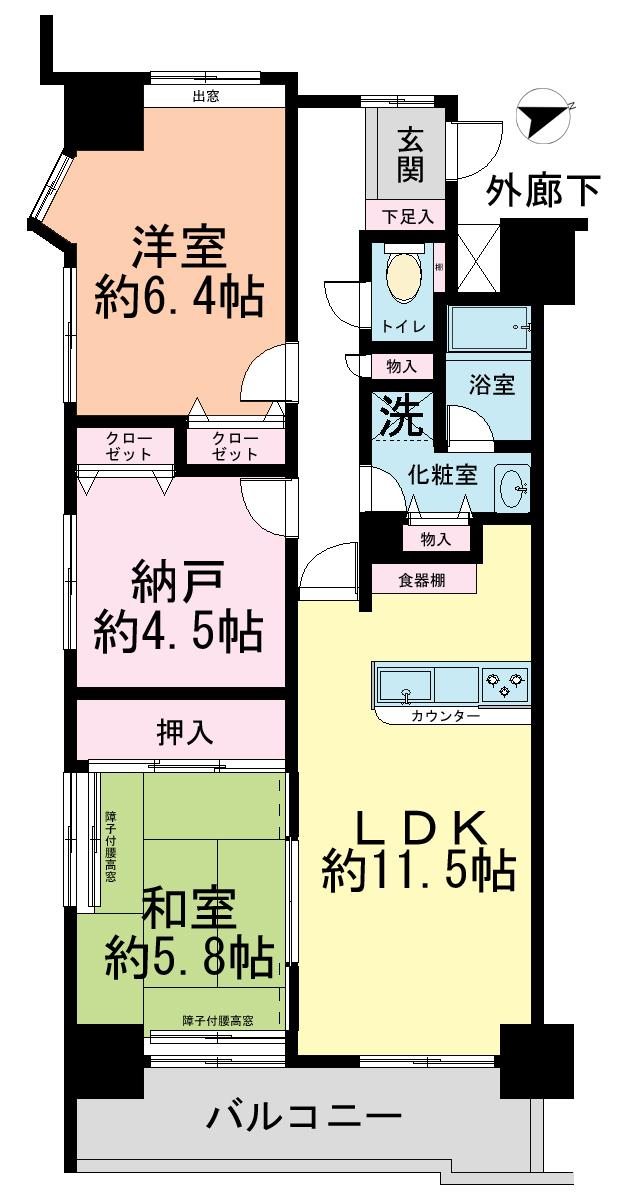 2LDK + S (storeroom), Price 28,900,000 yen, Occupied area 67.02 sq m , Balcony area 7.38 sq m
2LDK+S(納戸)、価格2890万円、専有面積67.02m2、バルコニー面積7.38m2
Supermarketスーパー 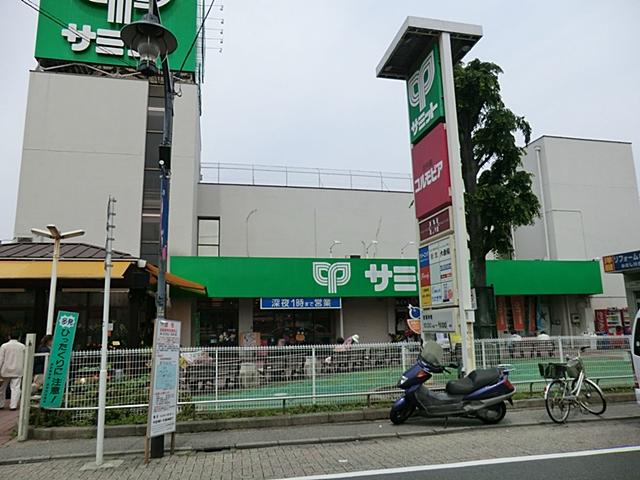 290m to Summit Gotannno shop
サミット五反野店まで290m
Kindergarten ・ Nursery幼稚園・保育園 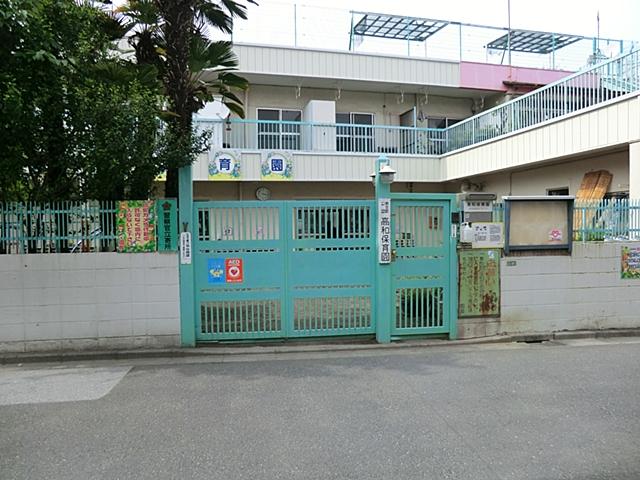 Kowa 350m to nursery school
高和保育園まで350m
Bank銀行 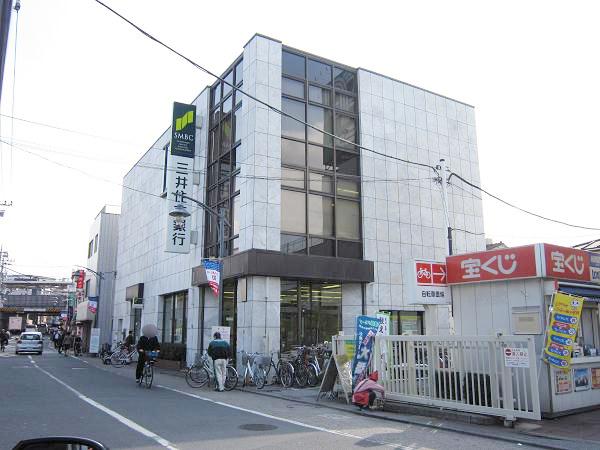 Sumitomo Mitsui Banking Corporation 280m until Gotannno Branch
三井住友銀行五反野支店まで280m
Kindergarten ・ Nursery幼稚園・保育園 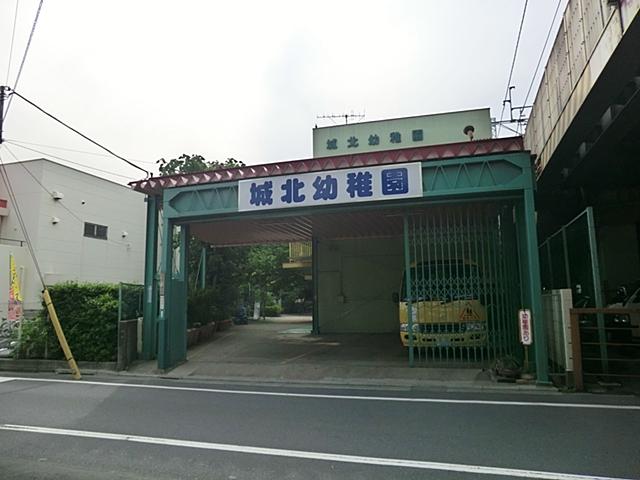 Johoku 280m to kindergarten
城北幼稚園まで280m
Primary school小学校 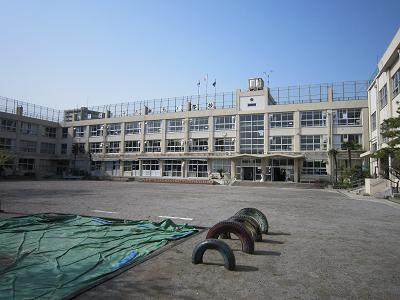 450m to Adachi elementary school
足立小学校まで450m
Junior high school中学校 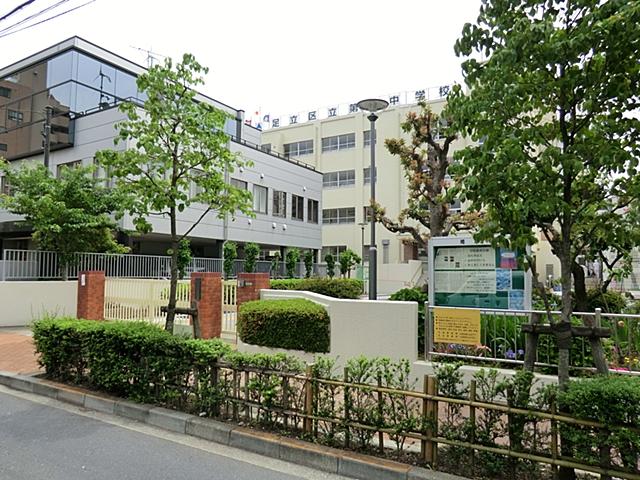 760m to Adachi fourth junior high school
足立第四中学校まで760m
Hospital病院 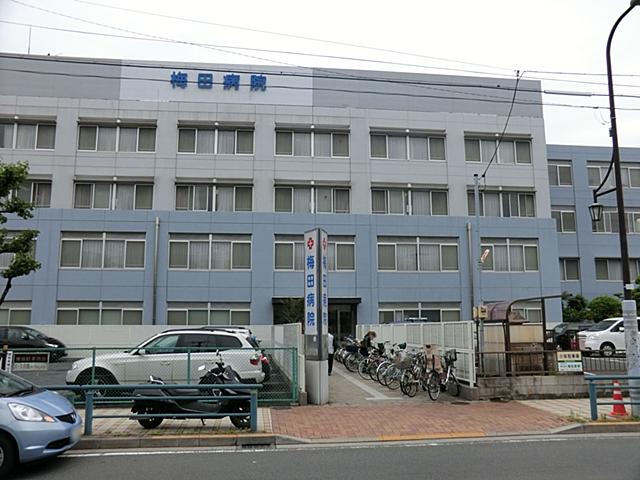 800m to Umeda hospital
梅田病院まで800m
Convenience storeコンビニ 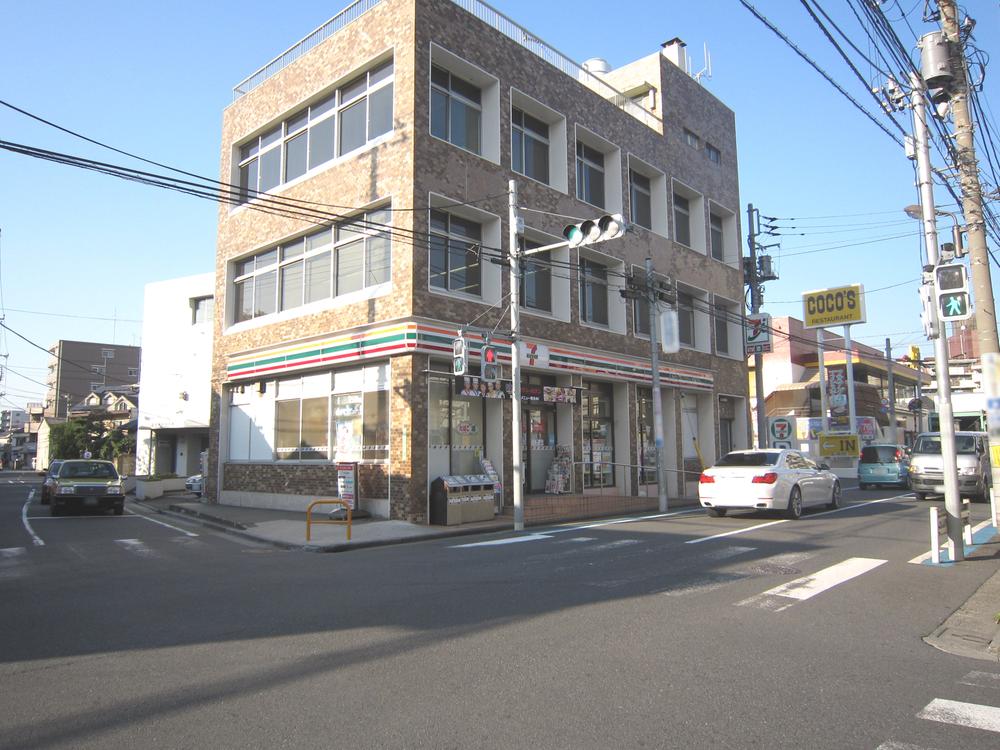 Until the Seven-Eleven 100m
セブンイレブンまで100m
Location
| 




















