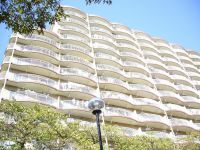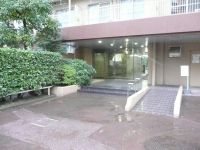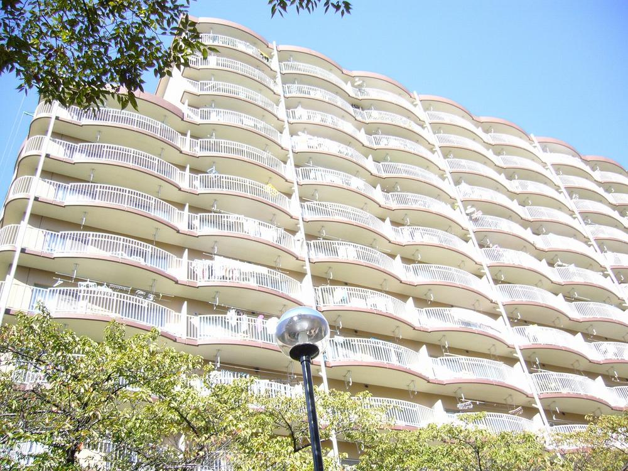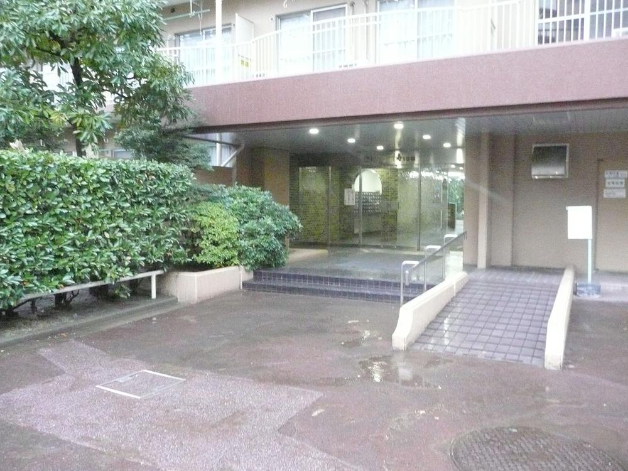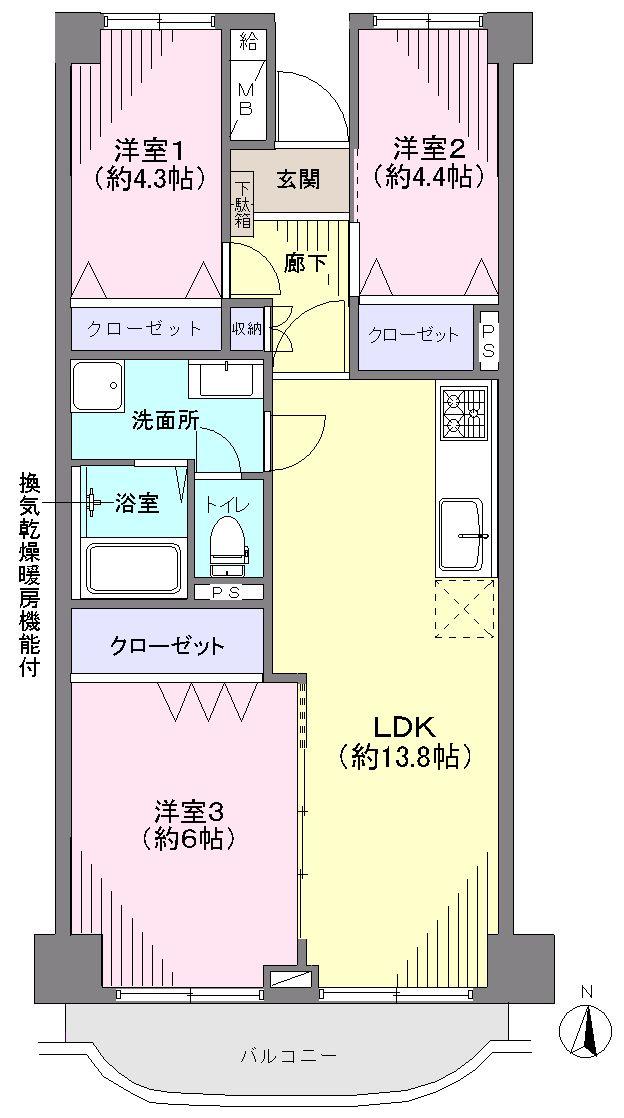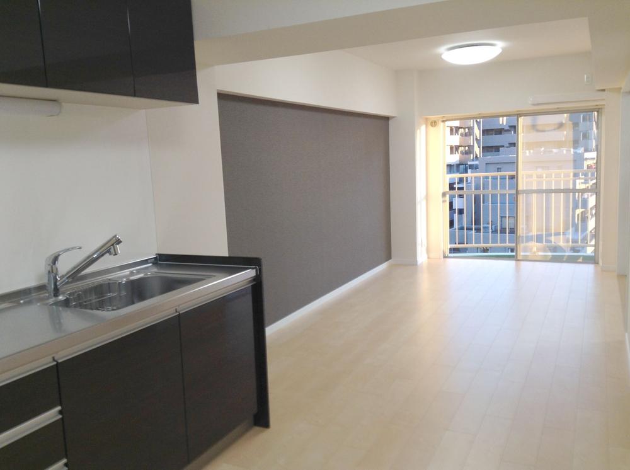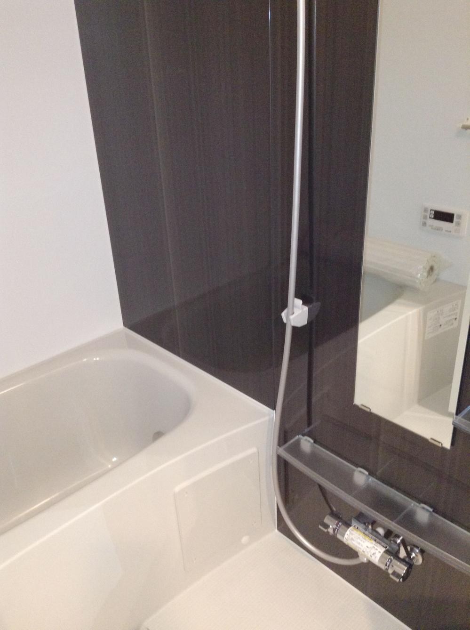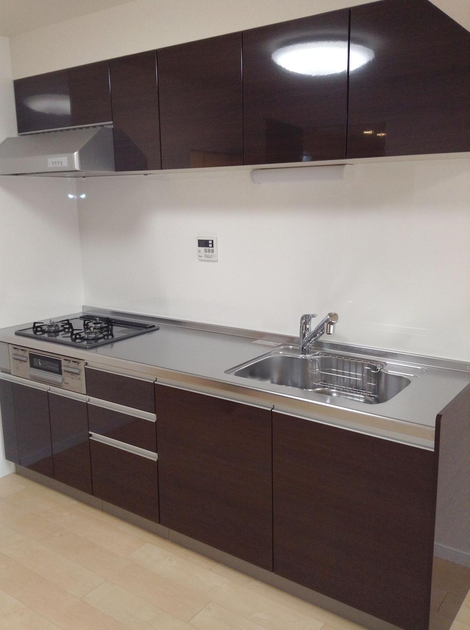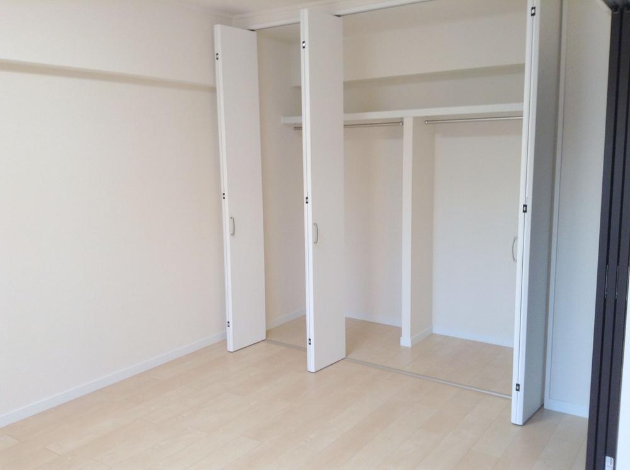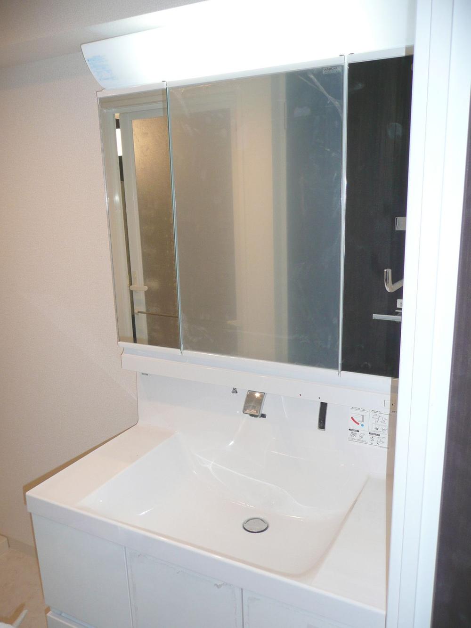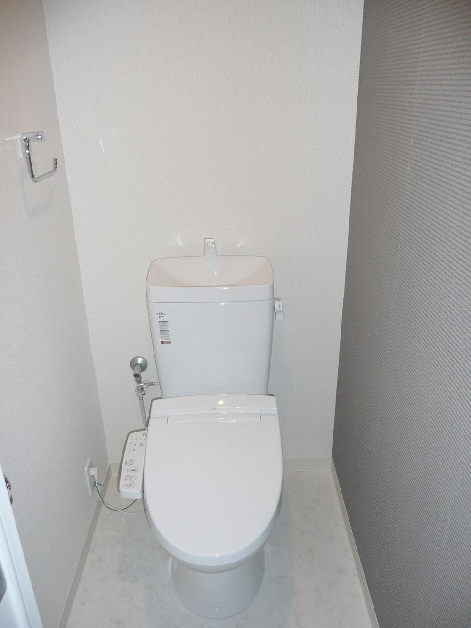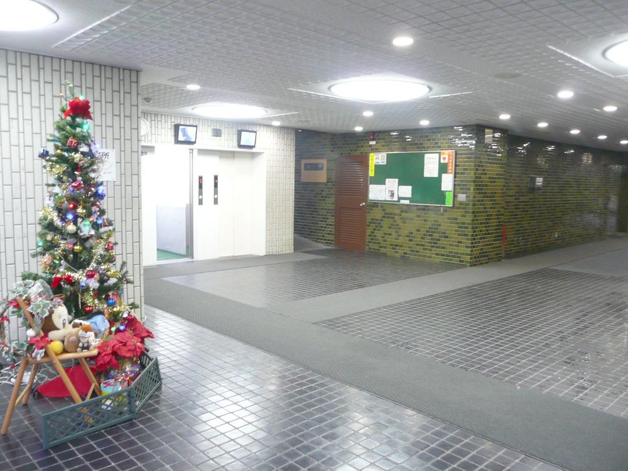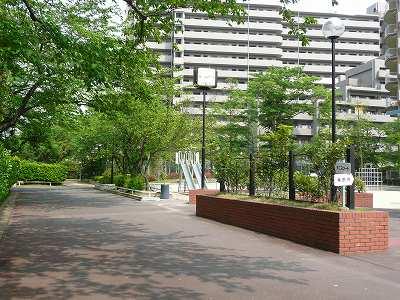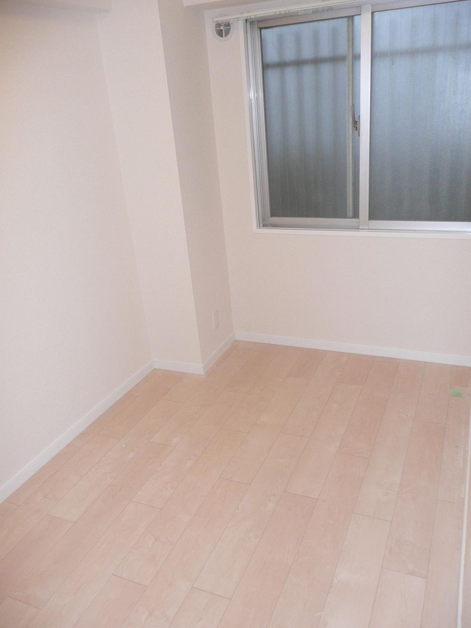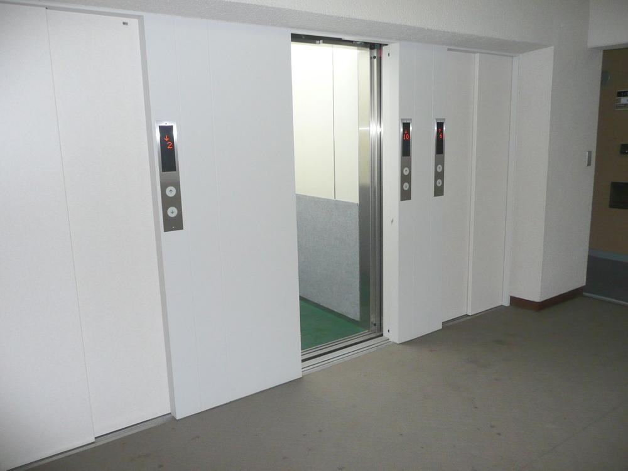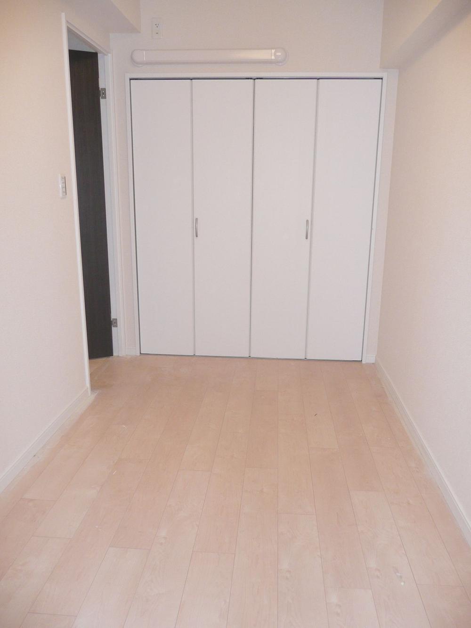|
|
Adachi-ku, Tokyo
東京都足立区
|
|
Tokyo Metro Hibiya Line "Senju" walk 12 minutes
東京メトロ日比谷線「北千住」歩12分
|
|
[Immediate Available / Facing south / Yang per good / Pet breeding Allowed (bylaws Yes) / Interior renovation / Commute ・ Convenient location of school / Management system good / Park on site ・ There Tennis Court]
【即入居可/南向き/陽当り良好/ペット飼育可(細則有)/内装リフォーム/通勤・通学の便利な立地/管理体制良好/敷地内に公園・テニスコート有り】
|
|
◆ Please look at the view from the 10th floor ◆ A quiet residential area surrounded by parks and green ◆ Your family spacious living room that everyone is comfortable and welcoming ◆ Spacious living space with all the living room storage space ◆ 3-minute walk cough and nursery (about 250m) is busy mom of ally ◆ Senju eighth elementary school of the adjacent safe child-rearing environment «renovation content (2013 late December completed)» Flooring new Hakawa / water supply ・ Hot-water pipe ・ Joinery ・ Cupboard ・ Storage such as new exchange vanity new exchange / Toilet new exchange with bidet / Unit with add-fired function bus new exchange system kitchen new exchange / Intercom new installations with a TV monitor / wall ・ Ceiling cross new Hakawa water heater new exchange / Lighting equipment new installation / House cleaning
◆10階からの眺めをご覧下さい◆公園と緑に囲まれた閑静な住宅街◆ご家族みんながゆったりくつろげる広々リビング◆全居室収納スペース付で広々住空間◆徒歩3分(約250m)のせきや保育園は忙しいママの味方◆千寿第八小学校隣接の安心の子育て環境≪リノベーション内容(平成25年12月下旬完成)≫フローリング新規貼替/給水・給湯管・建具・下駄箱・収納等新規交換洗面化粧台新規交換/ウォシュレット付トイレ新規交換/追焚機能付ユニットバス新規交換システムキッチン新規交換/TVモニター付インターフォン新規設置/壁・天井クロス新規貼替給湯器新規交換/照明器具新規設置/ハウスクリーニング
|
Features pickup 特徴ピックアップ | | Immediate Available / 2 along the line more accessible / It is close to Tennis Court / Interior renovation / Facing south / System kitchen / Yang per good / All room storage / Around traffic fewer / Starting station / Washbasin with shower / South balcony / Flooring Chokawa / Bicycle-parking space / Elevator / High speed Internet correspondence / Warm water washing toilet seat / TV monitor interphone / Renovation / Urban neighborhood / All living room flooring / Pets Negotiable / BS ・ CS ・ CATV / Maintained sidewalk 即入居可 /2沿線以上利用可 /テニスコートが近い /内装リフォーム /南向き /システムキッチン /陽当り良好 /全居室収納 /周辺交通量少なめ /始発駅 /シャワー付洗面台 /南面バルコニー /フローリング張替 /駐輪場 /エレベーター /高速ネット対応 /温水洗浄便座 /TVモニタ付インターホン /リノベーション /都市近郊 /全居室フローリング /ペット相談 /BS・CS・CATV /整備された歩道 |
Property name 物件名 | | Green corporate Senju 1 Building グリーンコーポ千寿 1号棟 |
Price 価格 | | 21.9 million yen 2190万円 |
Floor plan 間取り | | 3LDK 3LDK |
Units sold 販売戸数 | | 1 units 1戸 |
Total units 総戸数 | | 246 units 246戸 |
Occupied area 専有面積 | | 65.8 sq m (center line of wall) 65.8m2(壁芯) |
Other area その他面積 | | Balcony area: 6.19 sq m バルコニー面積:6.19m2 |
Whereabouts floor / structures and stories 所在階/構造・階建 | | 10th floor / SRC14 story 10階/SRC14階建 |
Completion date 完成時期(築年月) | | January 1979 1979年1月 |
Address 住所 | | Adachi-ku, Tokyo Senjusekiya cho 東京都足立区千住関屋町 |
Traffic 交通 | | Tokyo Metro Hibiya Line "Senju" walk 12 minutes
Keisei Main Line "Keiseisekiya" walk 7 minutes
Isesaki Tobu "Ushida" walk 7 minutes 東京メトロ日比谷線「北千住」歩12分
京成本線「京成関屋」歩7分
東武伊勢崎線「牛田」歩7分
|
Related links 関連リンク | | [Related Sites of this company] 【この会社の関連サイト】 |
Person in charge 担当者より | | Person in charge of real-estate and building Tsunoda Milestone of Takuya your precious life, Among involved in the decision, In good faith we are facing with our customers. Purchase, Your sale, Those who Relocation, Come Please tell us your requirements. In all sincerity we will correspond! 担当者宅建角田 拓也お客様の大切な人生の節目、決断に関わる中で、誠意を持ってお客様と向き合っております。ご購入、ご売却、お住み替えの方、是非ご要望をお聞かせ下さい。誠心誠意ご対応致します! |
Contact お問い合せ先 | | TEL: 0800-603-0356 [Toll free] mobile phone ・ Also available from PHS
Caller ID is not notified
Please contact the "saw SUUMO (Sumo)"
If it does not lead, If the real estate company TEL:0800-603-0356【通話料無料】携帯電話・PHSからもご利用いただけます
発信者番号は通知されません
「SUUMO(スーモ)を見た」と問い合わせください
つながらない方、不動産会社の方は
|
Administrative expense 管理費 | | 6600 yen / Month (consignment (resident)) 6600円/月(委託(常駐)) |
Repair reserve 修繕積立金 | | 17,960 yen / Month 1万7960円/月 |
Expenses 諸費用 | | Autonomous membership fee: 6000 yen / Year 自治会費:6000円/年 |
Time residents 入居時期 | | Immediate available 即入居可 |
Whereabouts floor 所在階 | | 10th floor 10階 |
Direction 向き | | South 南 |
Renovation リフォーム | | December 2013 interior renovation completed (kitchen ・ bathroom ・ toilet ・ wall ・ floor) 2013年12月内装リフォーム済(キッチン・浴室・トイレ・壁・床) |
Overview and notices その他概要・特記事項 | | Contact: Tsunoda Takuya 担当者:角田 拓也 |
Structure-storey 構造・階建て | | SRC14 story SRC14階建 |
Site of the right form 敷地の権利形態 | | Ownership 所有権 |
Use district 用途地域 | | Industry 工業 |
Parking lot 駐車場 | | Sky Mu 空無 |
Company profile 会社概要 | | <Seller> Minister of Land, Infrastructure and Transport (9) No. 003115 No. Okuraya housing (stock) Ueno office Yubinbango110-0015 Taito-ku, Tokyo Higashi Ueno 1-14-4 Nomura Ueno Building, 10th floor <売主>国土交通大臣(9)第003115号オークラヤ住宅(株)上野営業所〒110-0015 東京都台東区東上野1-14-4 野村不動産上野ビル10階 |
