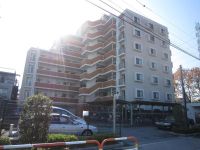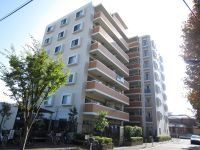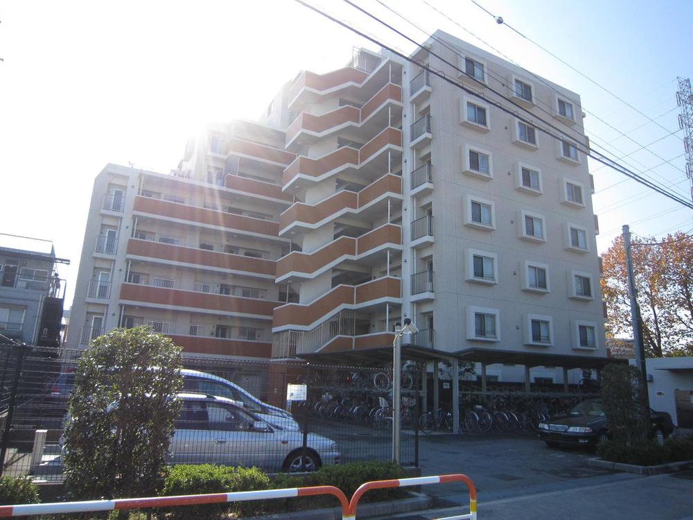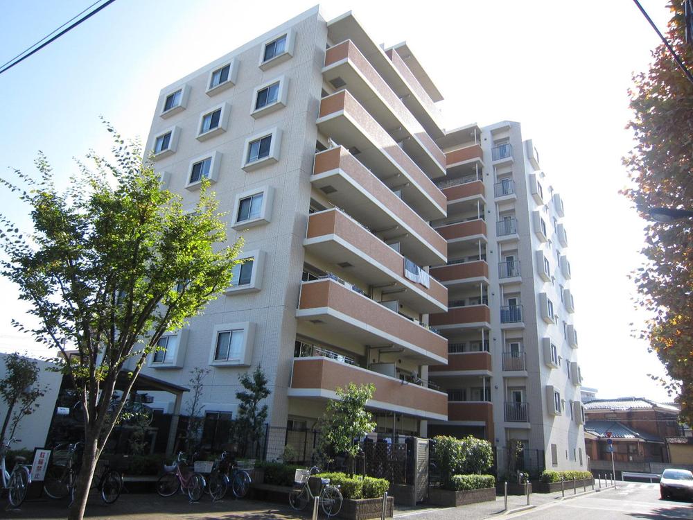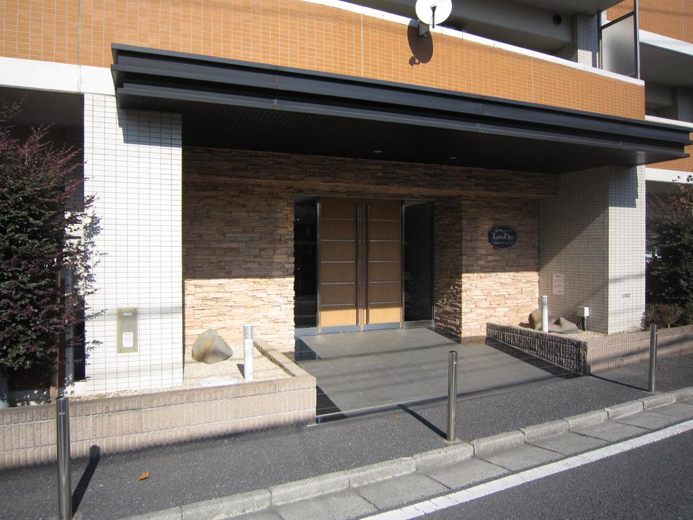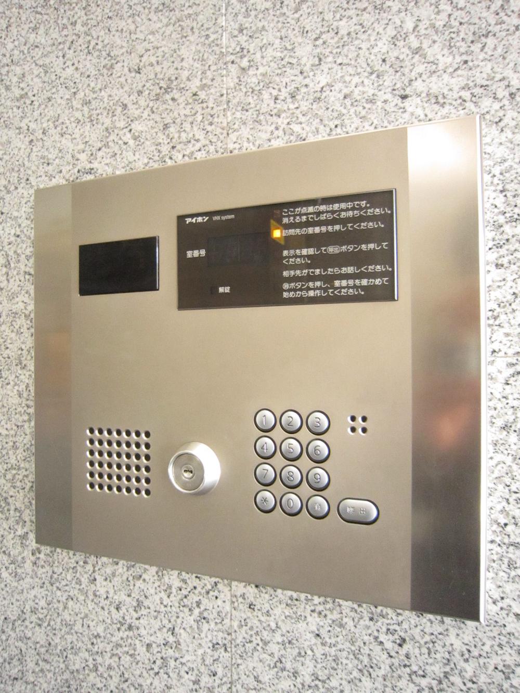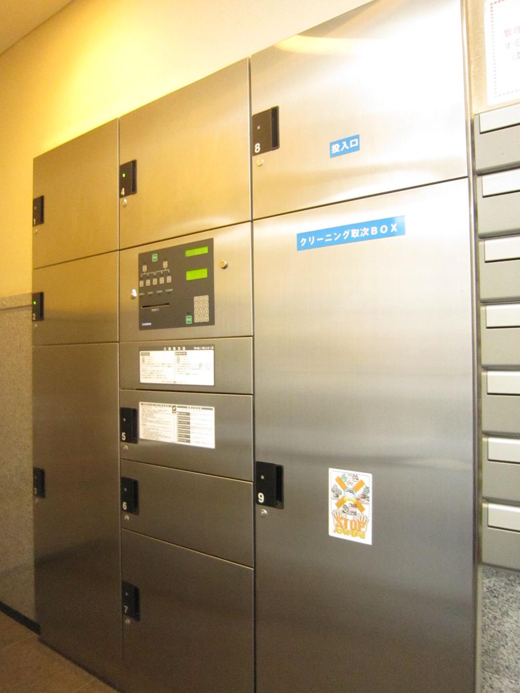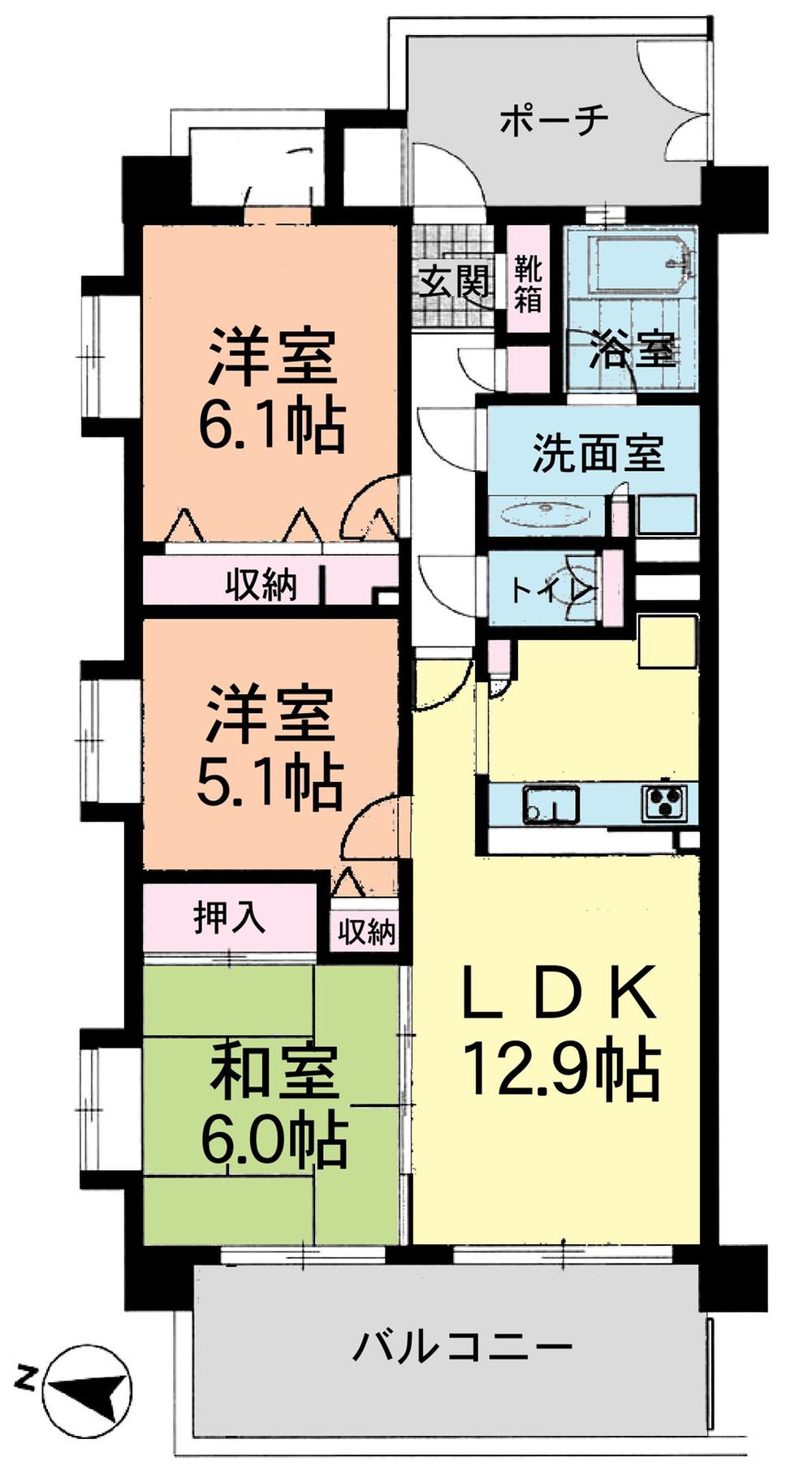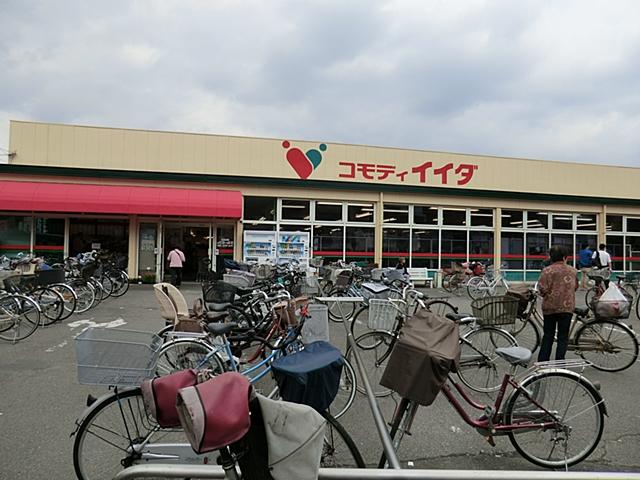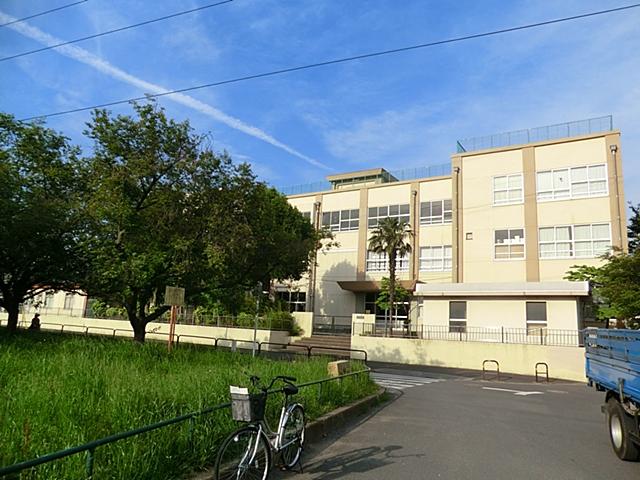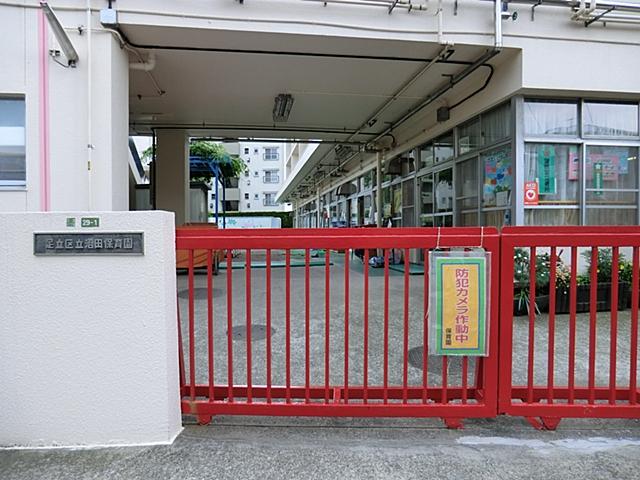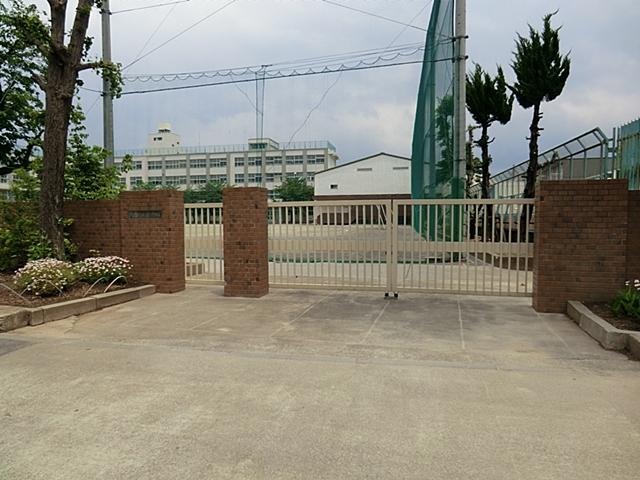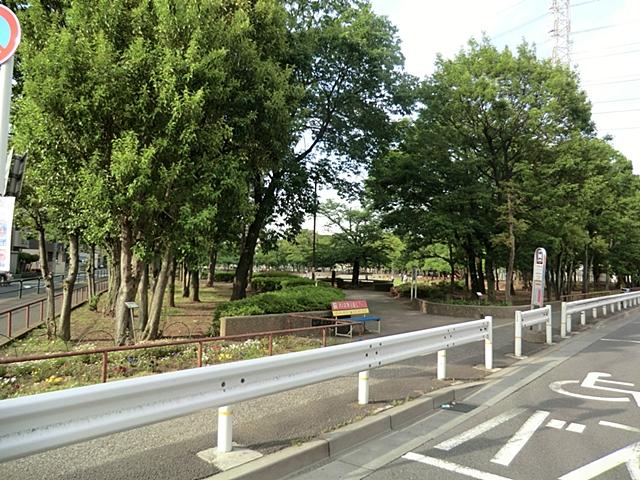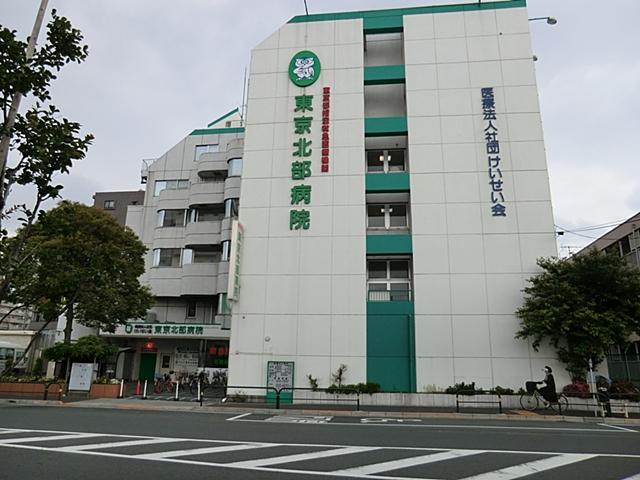|
|
Adachi-ku, Tokyo
東京都足立区
|
|
Nippori ・ Toneri liner "Nishiarai Daishi west" walk 7 minutes
日暮里・舎人ライナー「西新井大師西」歩7分
|
|
Northwest corner room ・ Three-sided lighting Pet breeding Allowed (with detailed regulations) Bathroom Dryer ・ With disposer
北西角部屋・三面採光 ペット飼育可(細則あり) 浴室乾燥機・ディスポーザー付き
|
|
■ Nippori Toneri liner "Nishiarai Daishi West" station 7-minute walk "Yazaike" station walk 9 minutes ■ Installation easy out frame design furniture ■ Storage is abundant
■日暮里舎人ライナー「西新井大師西」駅徒歩7分 「谷在家」駅徒歩9分■家具が設置しやすいアウトフレーム設計■収納豊富です
|
Features pickup 特徴ピックアップ | | Corresponding to the flat-35S / It is close to the city / Bathroom Dryer / Corner dwelling unit / All room storage / Flat to the station / Japanese-style room / Face-to-face kitchen / Wide balcony / The window in the bathroom / TV monitor interphone / Leafy residential area / Urban neighborhood / water filter / Pets Negotiable / Flat terrain フラット35Sに対応 /市街地が近い /浴室乾燥機 /角住戸 /全居室収納 /駅まで平坦 /和室 /対面式キッチン /ワイドバルコニー /浴室に窓 /TVモニタ付インターホン /緑豊かな住宅地 /都市近郊 /浄水器 /ペット相談 /平坦地 |
Property name 物件名 | | Rebenhaimu Nishiarai selenium Stille レーベンハイム西新井セレンティーレ |
Price 価格 | | 23.8 million yen 2380万円 |
Floor plan 間取り | | 3LDK 3LDK |
Units sold 販売戸数 | | 1 units 1戸 |
Total units 総戸数 | | 53 houses 53戸 |
Occupied area 専有面積 | | 67.09 sq m (center line of wall) 67.09m2(壁芯) |
Other area その他面積 | | Balcony area: 12.3 sq m バルコニー面積:12.3m2 |
Whereabouts floor / structures and stories 所在階/構造・階建 | | 4th floor / RC9 story 4階/RC9階建 |
Completion date 完成時期(築年月) | | July 2004 2004年7月 |
Address 住所 | | Adachi-ku, Tokyo Yazaike 2 東京都足立区谷在家2 |
Traffic 交通 | | Nippori ・ Toneri liner "Nishiarai Daishi west" walk 7 minutes
Nippori ・ Toneri liner "Yazaike" walk 9 minutes 日暮里・舎人ライナー「西新井大師西」歩7分
日暮里・舎人ライナー「谷在家」歩9分
|
Person in charge 担当者より | | Person in charge of real-estate and building Miki Takayuki Age: 20 Daigyokai Experience: 5 years [Birthplace] Chiba Prefecture Futtsu [hobby] Watching Sports I was enrolled in baseball 10 years from elementary school days. Guts in the order or look over there is (laughs). Please tell us the voice of everyone about your house. 担当者宅建三木 孝之年齢:20代業界経験:5年【出身地】千葉県富津市【趣味】スポーツ観戦 小学校のころから10年間野球部に在籍していました。その為か見た目以上に根性はあります(笑)。お住まいに関する皆様の声をお聞かせ下さい。 |
Contact お問い合せ先 | | TEL: 0800-603-0707 [Toll free] mobile phone ・ Also available from PHS
Caller ID is not notified
Please contact the "saw SUUMO (Sumo)"
If it does not lead, If the real estate company TEL:0800-603-0707【通話料無料】携帯電話・PHSからもご利用いただけます
発信者番号は通知されません
「SUUMO(スーモ)を見た」と問い合わせください
つながらない方、不動産会社の方は
|
Administrative expense 管理費 | | 12,100 yen / Month (consignment (commuting)) 1万2100円/月(委託(通勤)) |
Repair reserve 修繕積立金 | | 7870 yen / Month 7870円/月 |
Expenses 諸費用 | | CATV flat rate: 525 yen / Month CATV定額料金:525円/月 |
Time residents 入居時期 | | Consultation 相談 |
Whereabouts floor 所在階 | | 4th floor 4階 |
Direction 向き | | West 西 |
Other limitations その他制限事項 | | Warranty disclaimer Pets: Yes breeding bylaws Pouch area: 6.7 square meters 瑕疵担保免責 ペット:飼育細則あり 専用ポーチ面積:6.7平米 |
Overview and notices その他概要・特記事項 | | Contact: Miki Takayuki 担当者:三木 孝之 |
Structure-storey 構造・階建て | | RC9 story RC9階建 |
Site of the right form 敷地の権利形態 | | Ownership 所有権 |
Use district 用途地域 | | One dwelling 1種住居 |
Parking lot 駐車場 | | Sky Mu 空無 |
Company profile 会社概要 | | <Mediation> Minister of Land, Infrastructure and Transport (11) No. 002401 (Corporation) Prefecture Building Lots and Buildings Transaction Business Association (Corporation) metropolitan area real estate Fair Trade Council member (Ltd.) a central residential Umejima office Yubinbango121-0816 Adachi-ku, Tokyo Umejima 1-2-30 <仲介>国土交通大臣(11)第002401号(公社)埼玉県宅地建物取引業協会会員 (公社)首都圏不動産公正取引協議会加盟(株)中央住宅梅島営業所〒121-0816 東京都足立区梅島1-2-30 |
