Used Apartments » Kanto » Tokyo » Adachi-ku
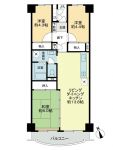 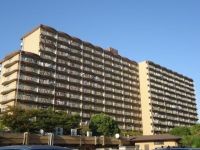
| | Adachi-ku, Tokyo 東京都足立区 |
| Tokyo Metro Chiyoda Line "Senju" walk 12 minutes 東京メトロ千代田線「北千住」歩12分 |
Features pickup 特徴ピックアップ | | 2 along the line more accessible / Yang per good / Flat to the station / A quiet residential area / Japanese-style room / Southeast direction / Elevator / Warm water washing toilet seat / Leafy residential area / Good view 2沿線以上利用可 /陽当り良好 /駅まで平坦 /閑静な住宅地 /和室 /東南向き /エレベーター /温水洗浄便座 /緑豊かな住宅地 /眺望良好 | Property name 物件名 | | Green Corporation Senju 1 Building [Immediate preview is available] グリーンコーポ千寿1号棟 【即内見可能です】 | Price 価格 | | 18,800,000 yen 1880万円 | Floor plan 間取り | | 3LDK 3LDK | Units sold 販売戸数 | | 1 units 1戸 | Total units 総戸数 | | 246 units 246戸 | Occupied area 専有面積 | | 65.8 sq m (center line of wall) 65.8m2(壁芯) | Other area その他面積 | | Balcony area: 6.19 sq m バルコニー面積:6.19m2 | Whereabouts floor / structures and stories 所在階/構造・階建 | | 7th floor / SRC14 story 7階/SRC14階建 | Completion date 完成時期(築年月) | | January 1979 1979年1月 | Address 住所 | | Adachi-ku, Tokyo Senjusekiya cho 東京都足立区千住関屋町 | Traffic 交通 | | Tokyo Metro Chiyoda Line "Senju" walk 12 minutes
Isesaki Tobu "Ushida" walk 7 minutes
Keisei Main Line "Keiseisekiya" walk 7 minutes 東京メトロ千代田線「北千住」歩12分
東武伊勢崎線「牛田」歩7分
京成本線「京成関屋」歩7分
| Person in charge 担当者より | | Person in charge of real-estate and building FP Yamanoi Tatsuya Age: 20 Daigyokai experience: and eight years honest attitude to customers, We are trying to make a proposal that was in that person. But is 20s, So we try every day the strengths that do not lose to the youth therefore other, If you have that consultation please contact us with anything Yamanoi. 担当者宅建FP山野井 達哉年齢:20代業界経験:8年お客様への実直な姿勢と、その方にあった提案をすることを心がけております。20代ですが、若さ故に他に負けない強みを日々心がけておりますので、ご相談事がございましたら何なりと山野井までご連絡下さい。 | Contact お問い合せ先 | | TEL: 0120-984841 [Toll free] Please contact the "saw SUUMO (Sumo)" TEL:0120-984841【通話料無料】「SUUMO(スーモ)を見た」と問い合わせください | Administrative expense 管理費 | | 6600 yen / Month (consignment (resident)) 6600円/月(委託(常駐)) | Repair reserve 修繕積立金 | | 17,960 yen / Month 1万7960円/月 | Expenses 諸費用 | | Autonomous membership fee: 6000 yen / Year, Internet Initial Cost: TBD, Flat fee: unspecified amount, CATV initial Cost: TBD, Flat fee: unspecified amount 自治会費:6000円/年、インターネット初期費用:金額未定、定額料金:金額未定、CATV初期費用:金額未定、定額料金:金額未定 | Time residents 入居時期 | | Consultation 相談 | Whereabouts floor 所在階 | | 7th floor 7階 | Direction 向き | | Southeast 南東 | Overview and notices その他概要・特記事項 | | Contact: Yamanoi Tatsuya 担当者:山野井 達哉 | Structure-storey 構造・階建て | | SRC14 story SRC14階建 | Site of the right form 敷地の権利形態 | | Ownership 所有権 | Use district 用途地域 | | Residential 近隣商業 | Company profile 会社概要 | | <Mediation> Minister of Land, Infrastructure and Transport (6) No. 004139 (Ltd.) Daikyo Riarudo Kita-Senju store / Telephone reception → Headquarters: Tokyo Yubinbango120-0034 Adachi-ku, Tokyo Senju 1-24-5 Motohashi building the third floor <仲介>国土交通大臣(6)第004139号(株)大京リアルド北千住店/電話受付→本社:東京〒120-0034 東京都足立区千住1-24-5 本橋ビル3階 |
Floor plan間取り図 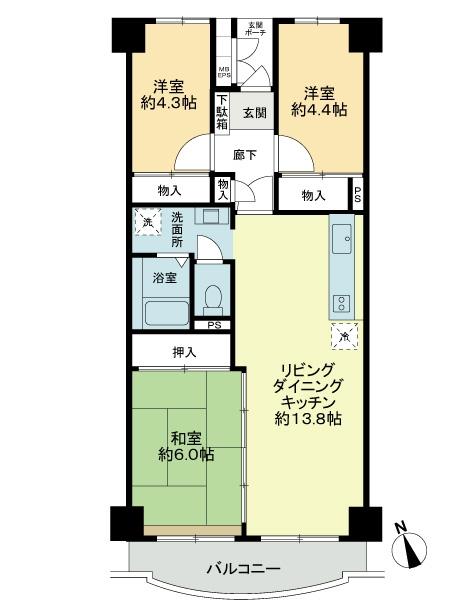 3LDK, Price 18,800,000 yen, Footprint 65.8 sq m , Balcony area 6.19 sq m
3LDK、価格1880万円、専有面積65.8m2、バルコニー面積6.19m2
Local appearance photo現地外観写真 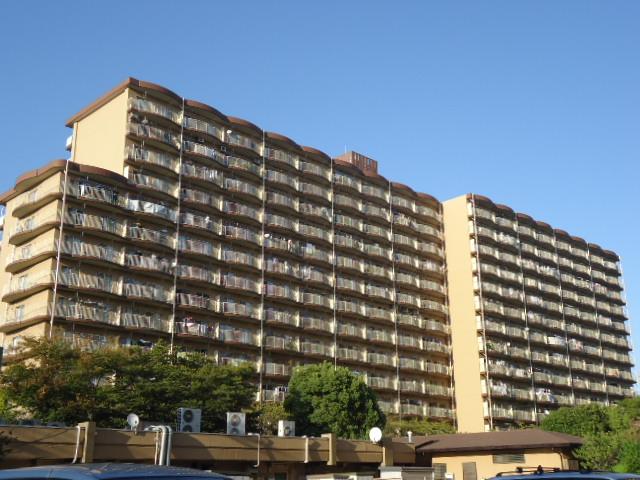 Local (11 May 2013) Shooting
現地(2013年11月)撮影
Livingリビング 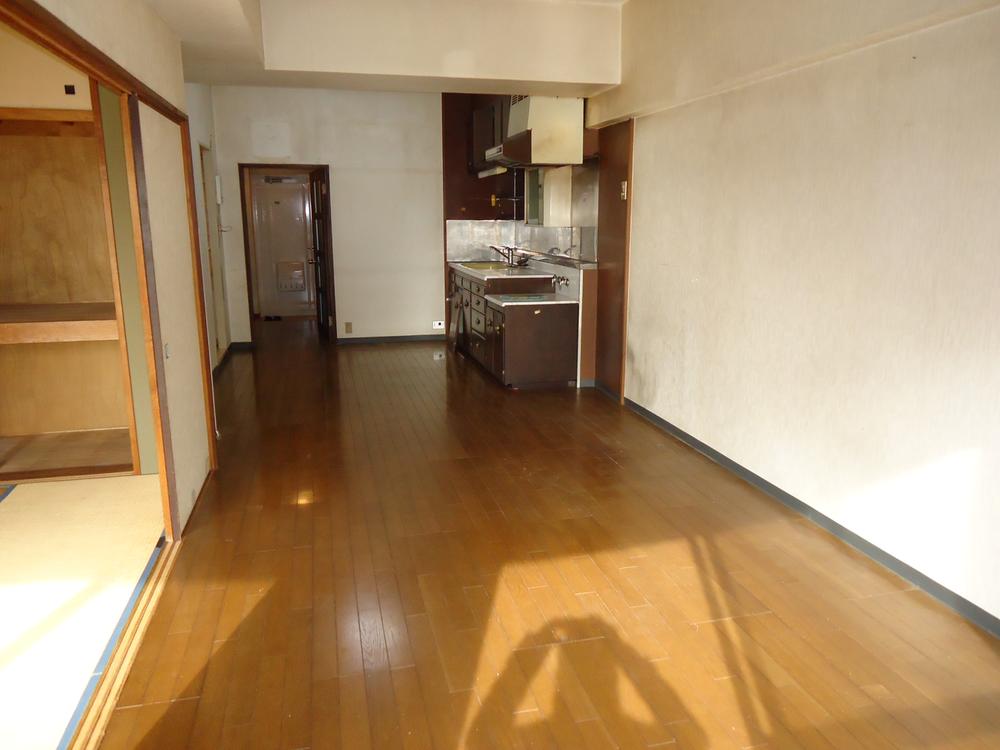 Indoor (01 May 2014) Shooting
室内(2014年01月)撮影
Bathroom浴室 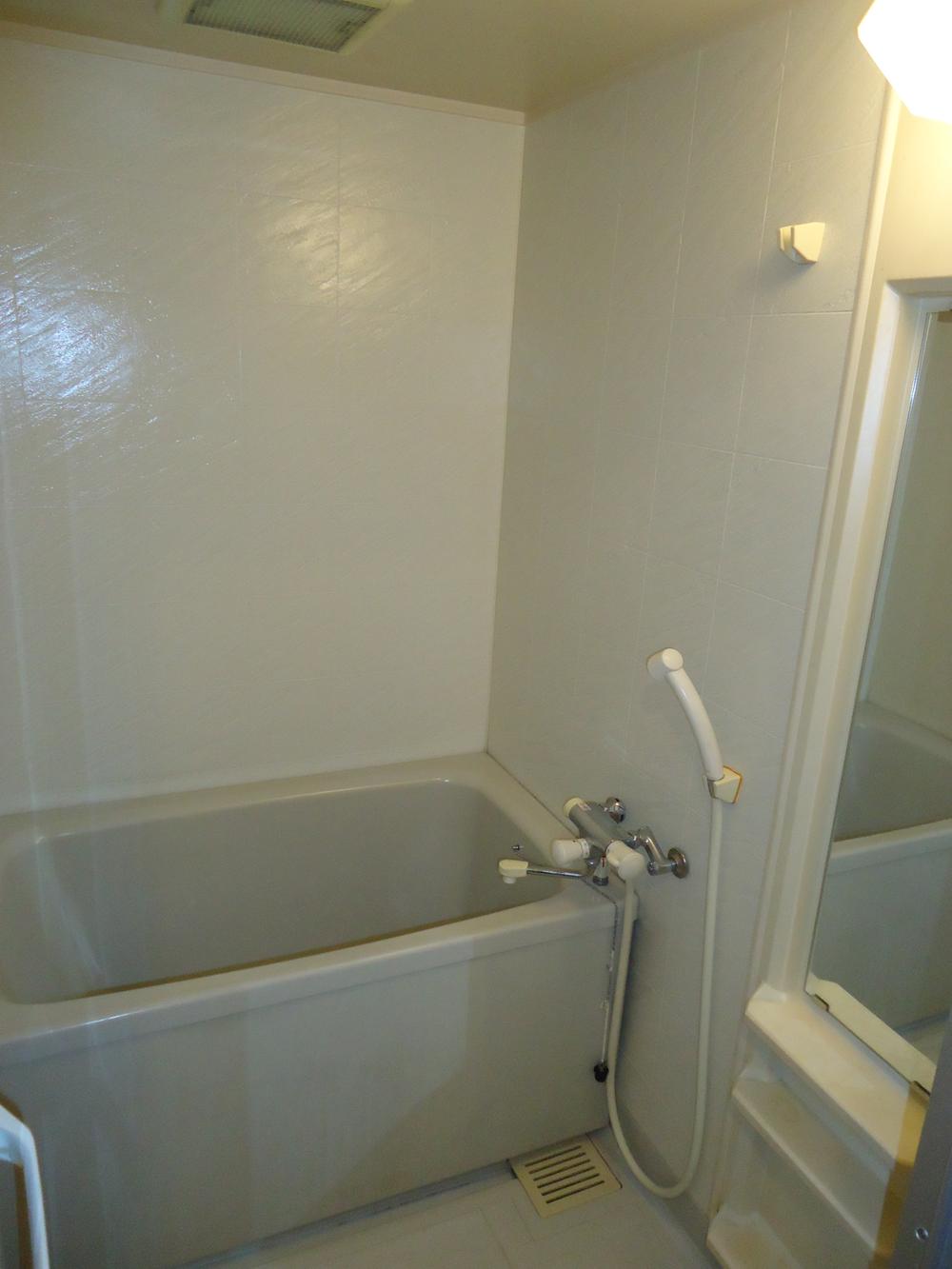 Indoor (01 May 2014) Shooting
室内(2014年01月)撮影
Kitchenキッチン 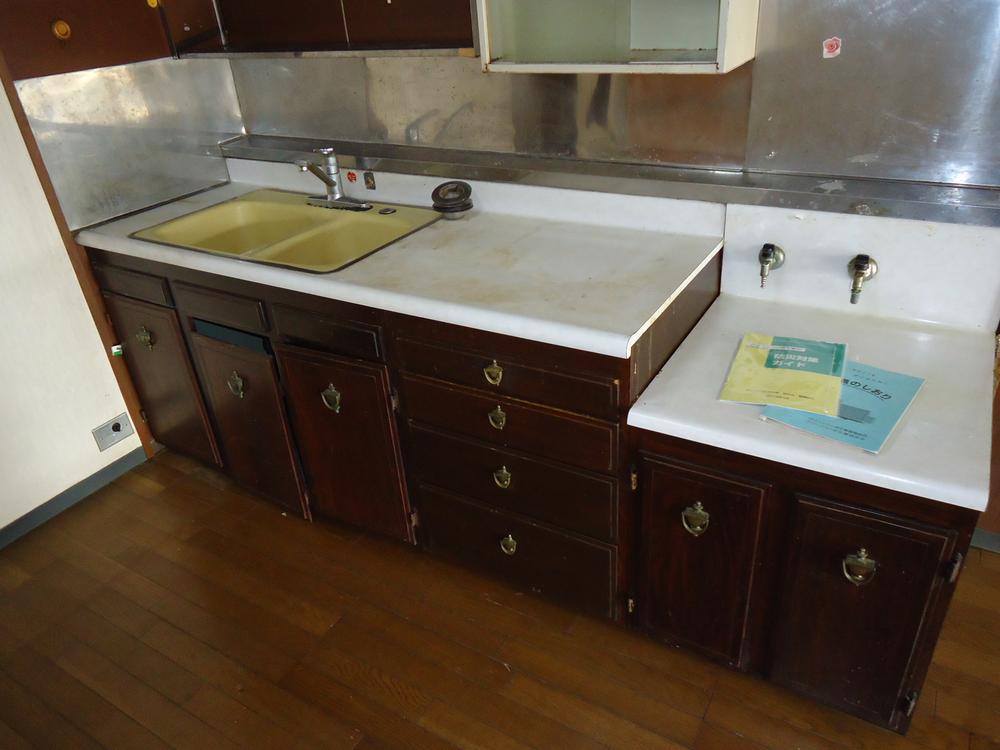 Indoor (01 May 2014) Shooting
室内(2014年01月)撮影
View photos from the dwelling unit住戸からの眺望写真 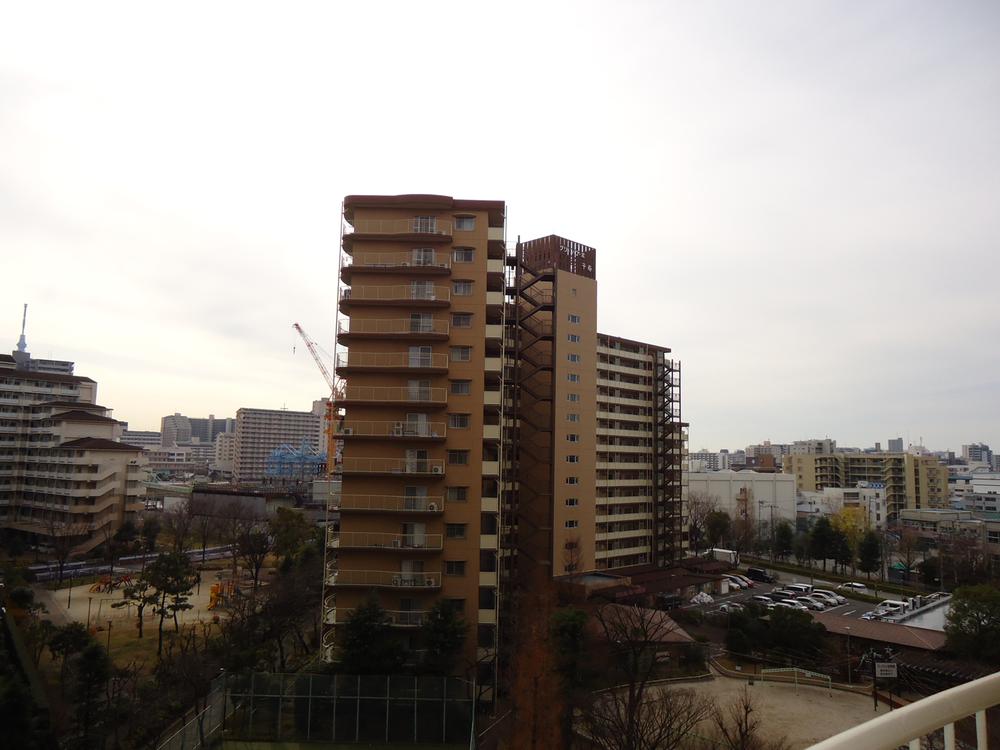 View from local (01 May 2014) Shooting
現地からの眺望(2014年01月)撮影
Wash basin, toilet洗面台・洗面所 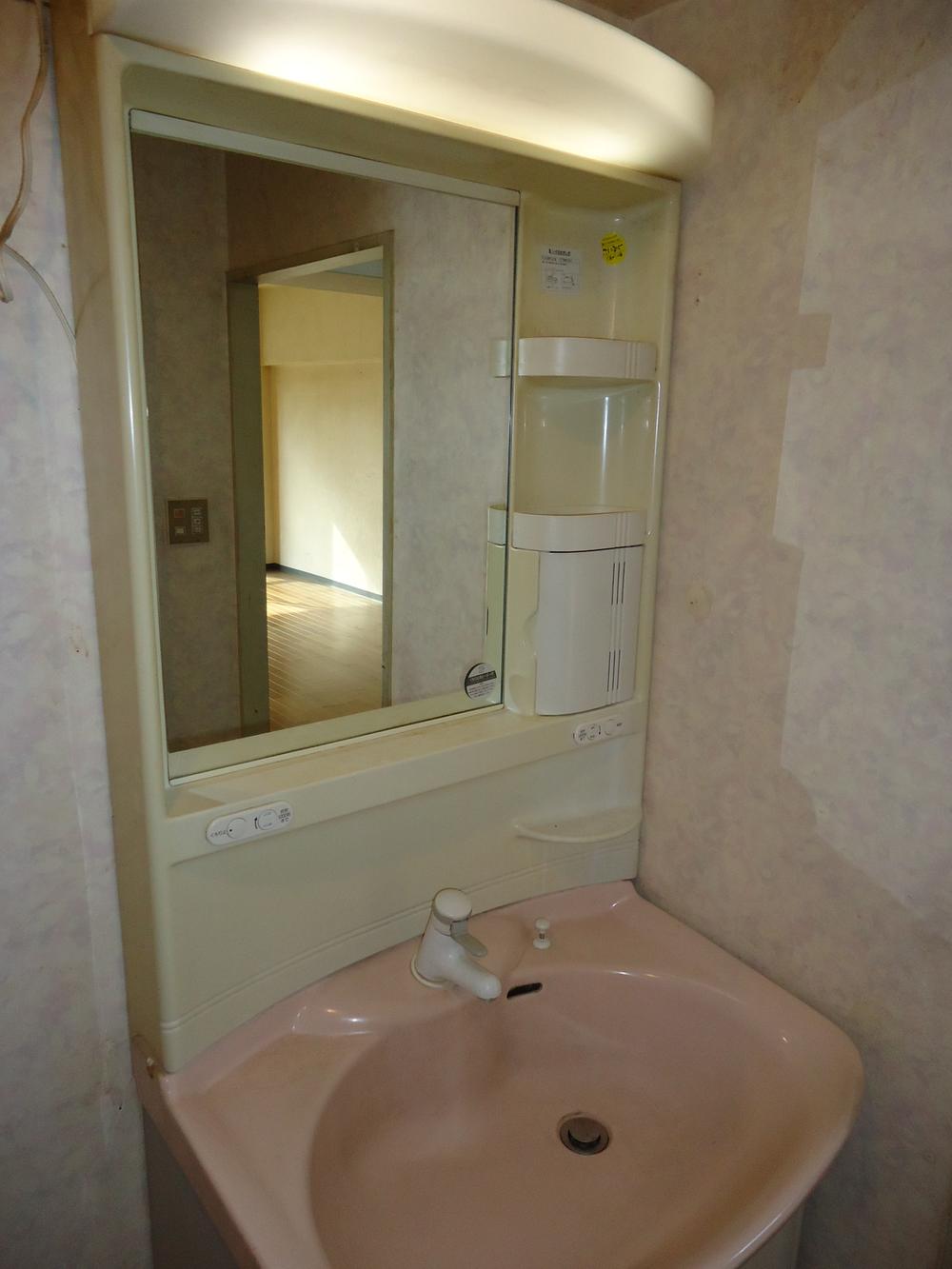 Indoor (01 May 2014) Shooting
室内(2014年01月)撮影
Entrance玄関 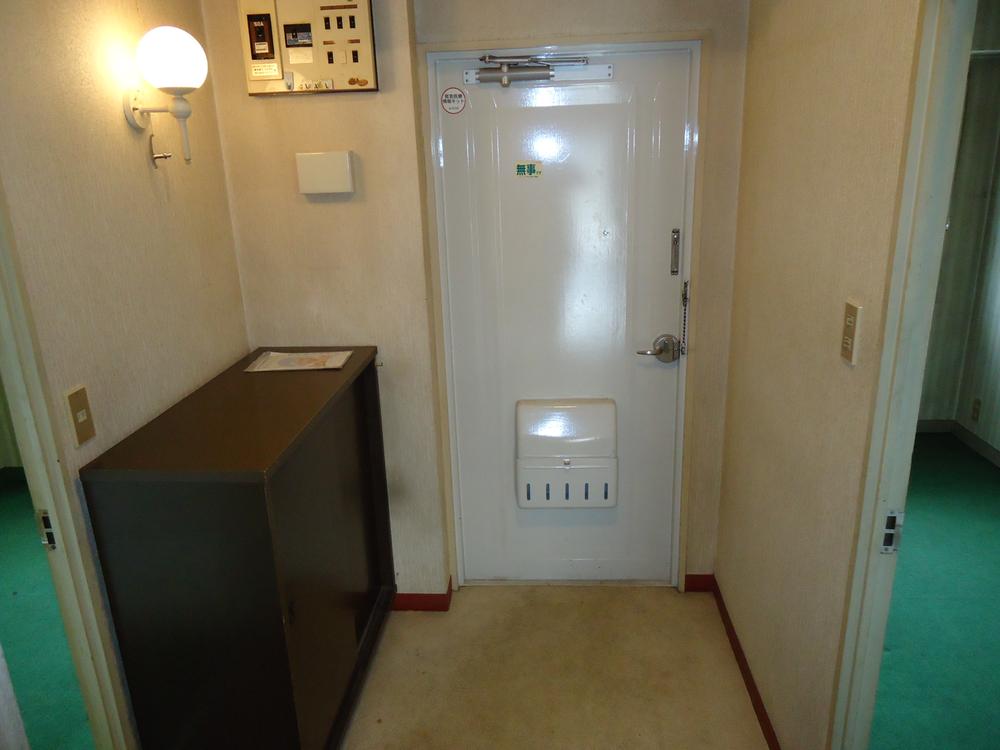 Indoor (01 May 2014) Shooting
室内(2014年01月)撮影
Non-living roomリビング以外の居室 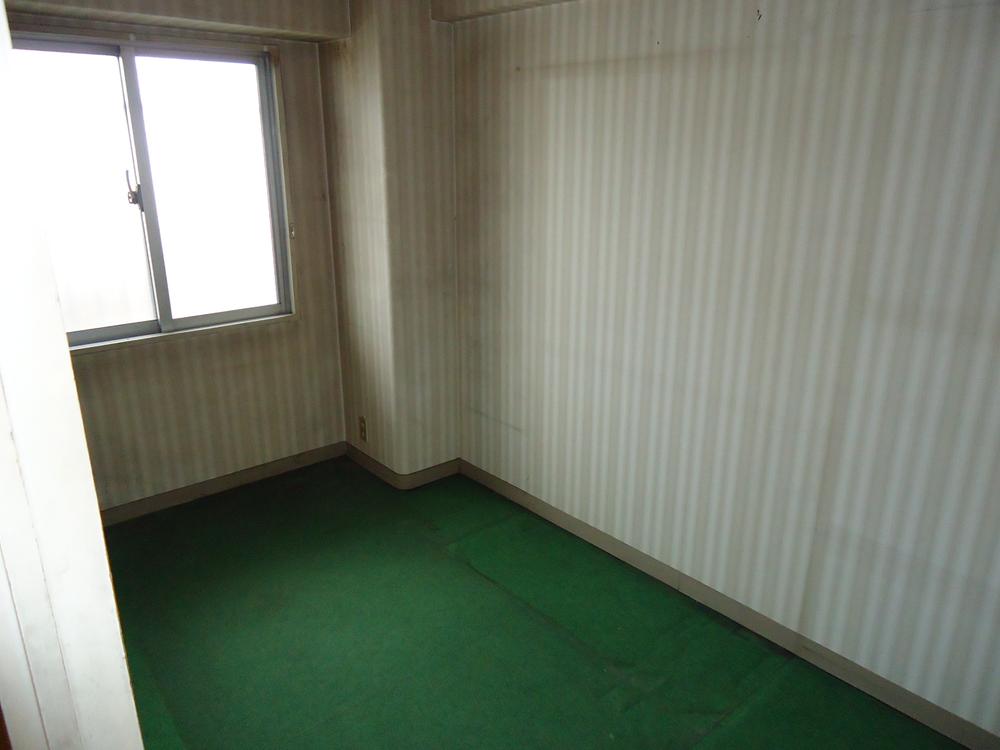 Indoor (01 May 2014) Shooting
室内(2014年01月)撮影
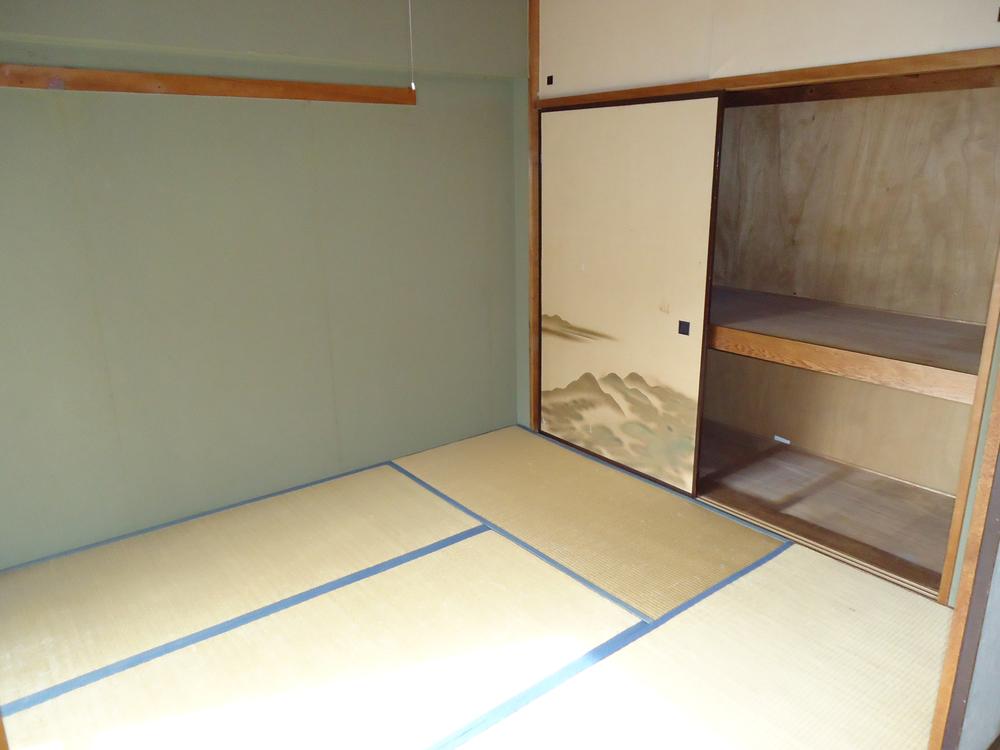 Indoor (01 May 2014) Shooting
室内(2014年01月)撮影
Receipt収納 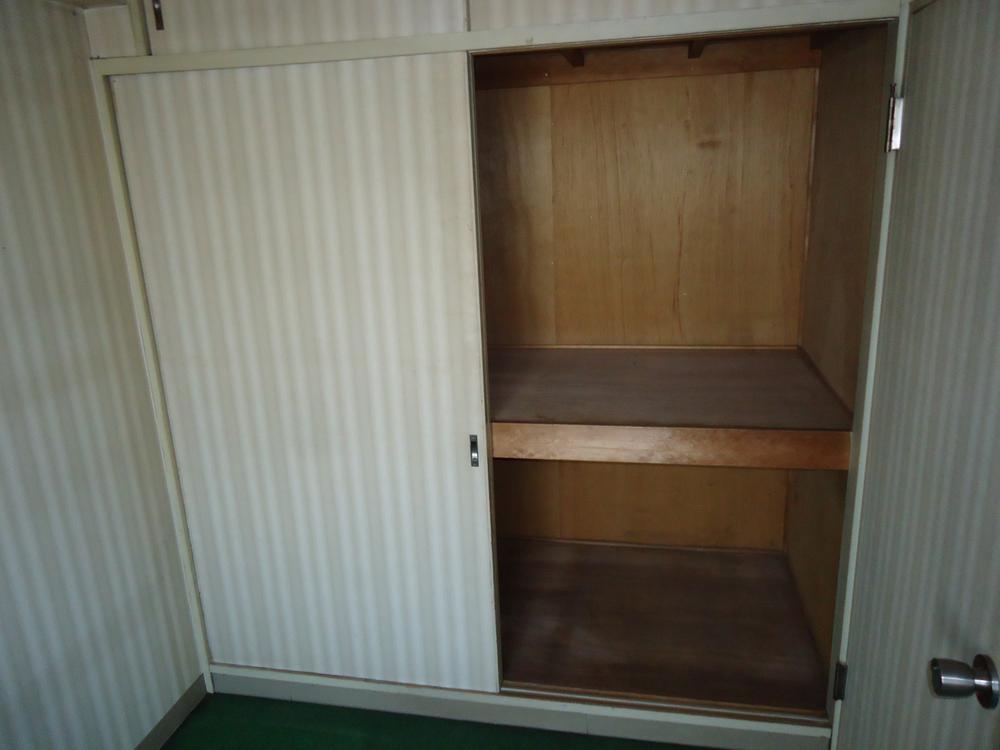 Indoor (01 May 2014) Shooting
室内(2014年01月)撮影
Balconyバルコニー 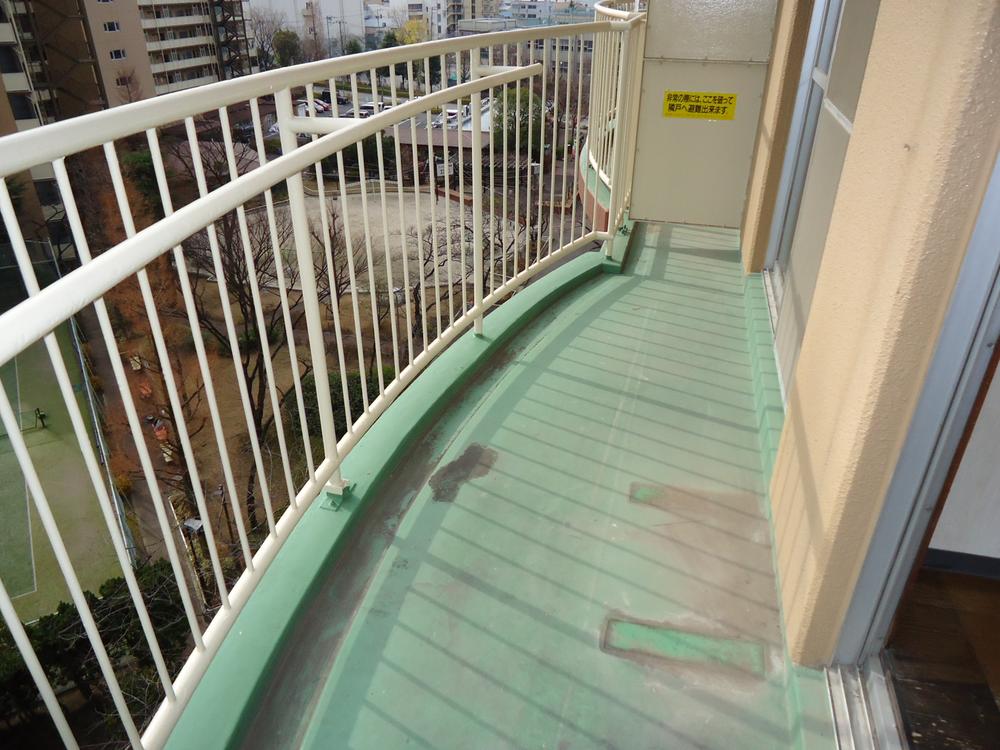 Indoor (01 May 2014) Shooting
室内(2014年01月)撮影
Toiletトイレ 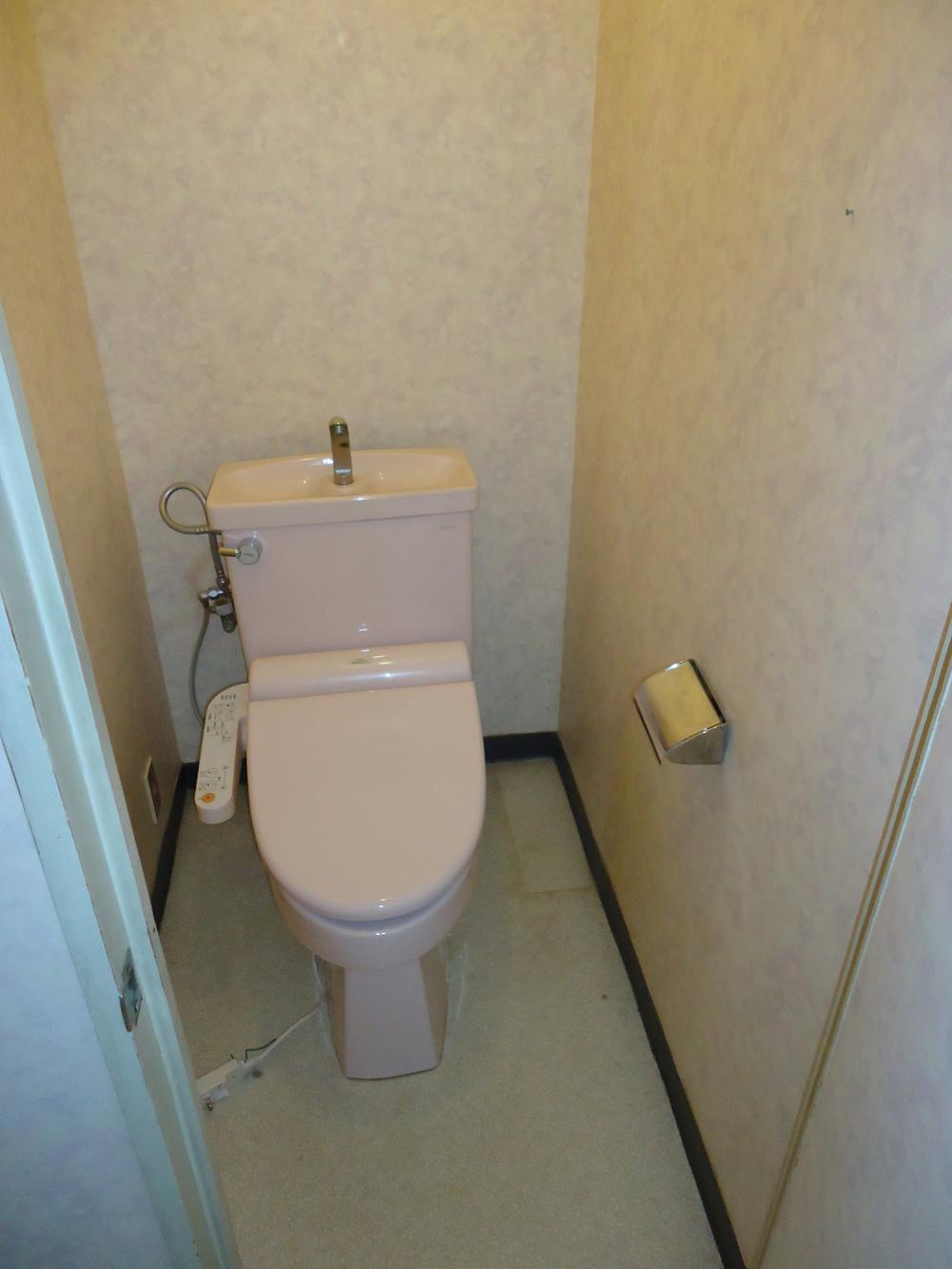 Indoor (01 May 2014) Shooting
室内(2014年01月)撮影
Location
|














