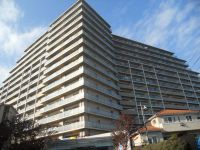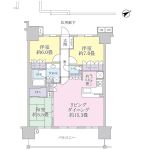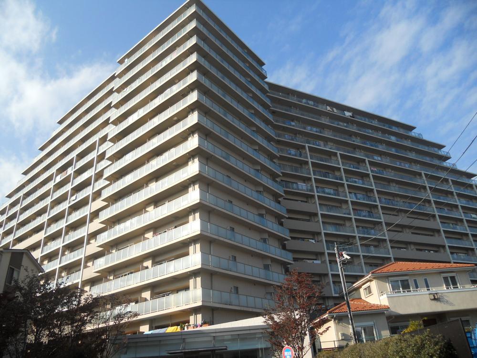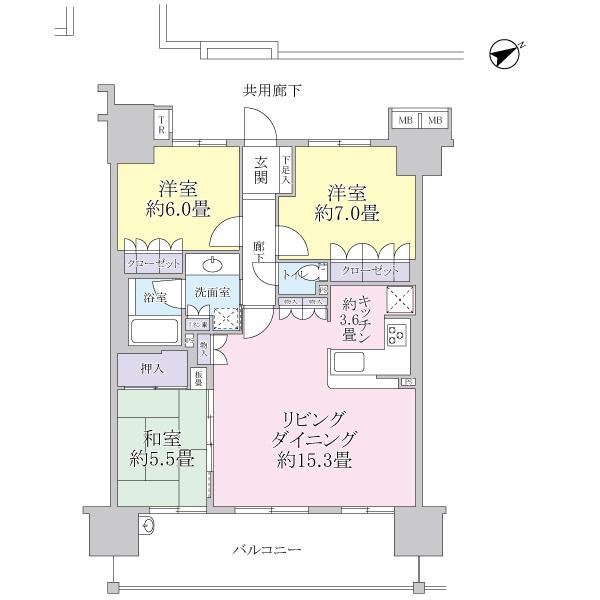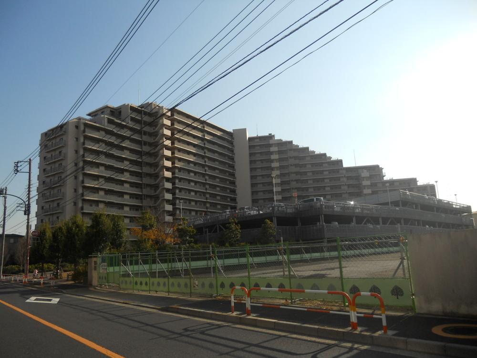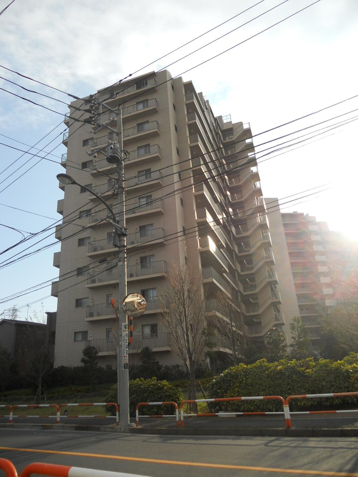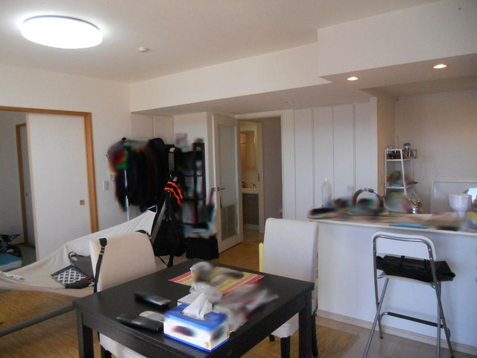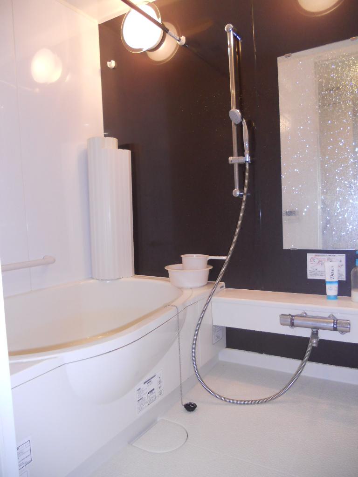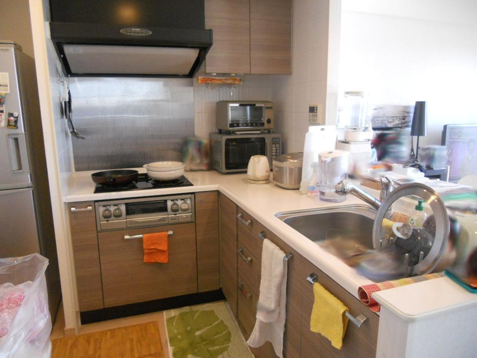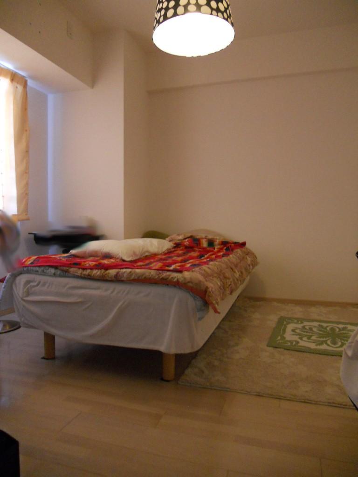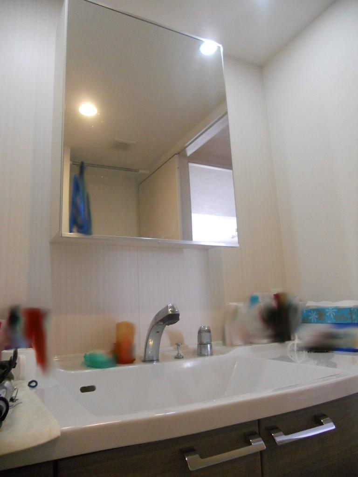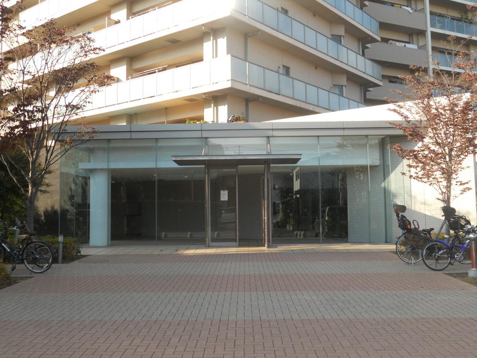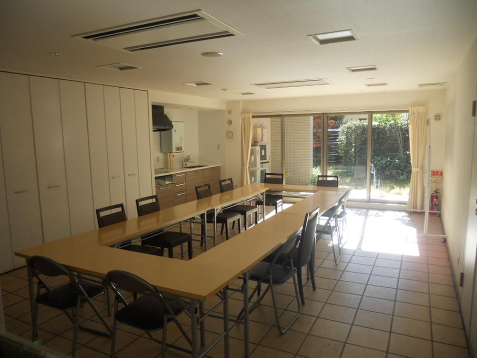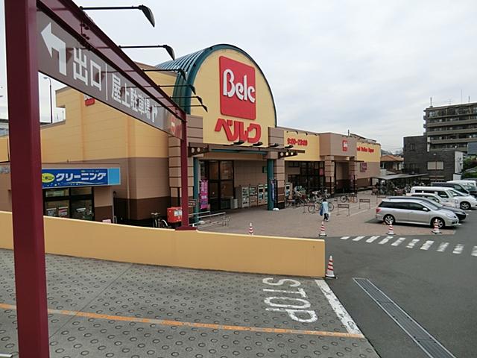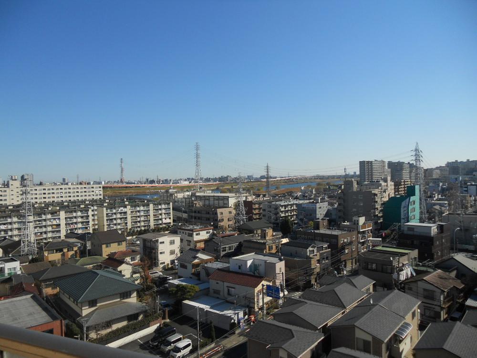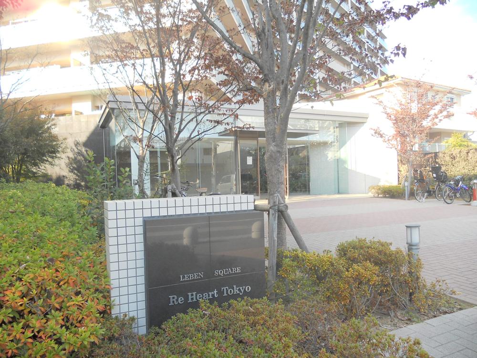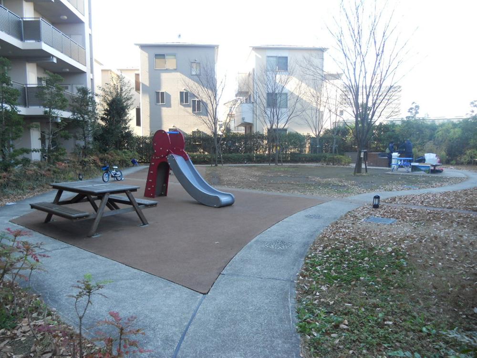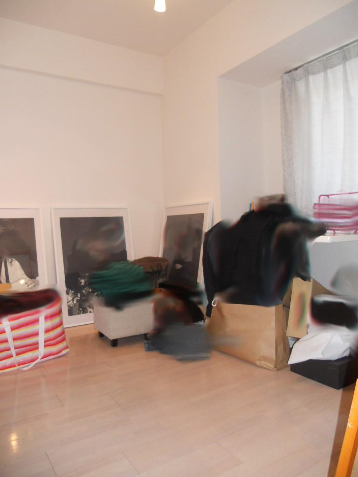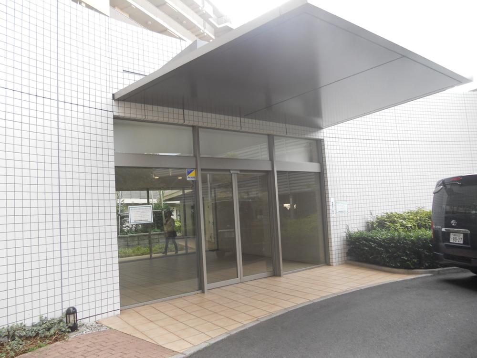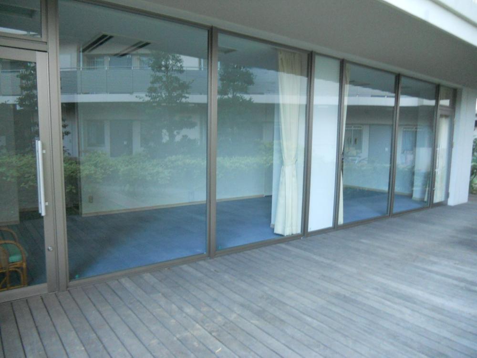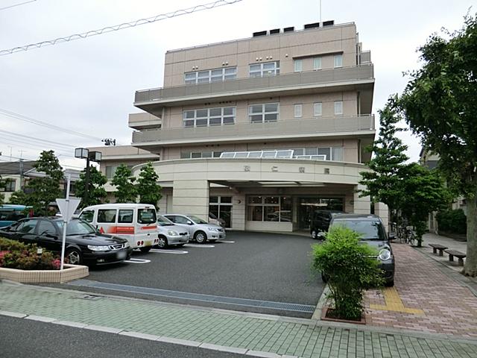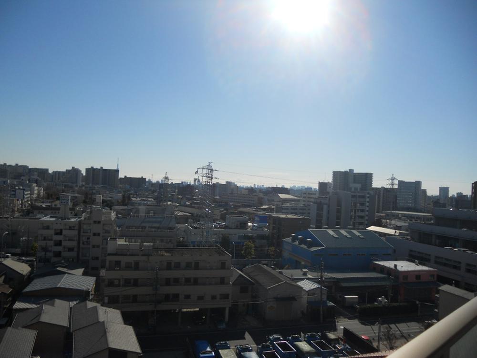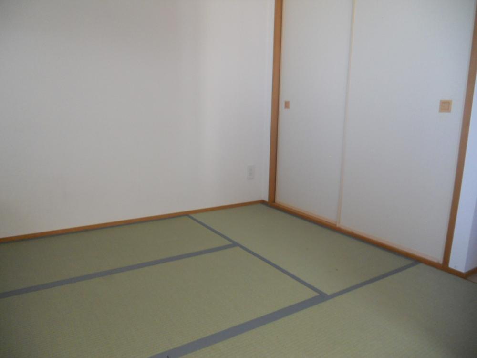|
|
Adachi-ku, Tokyo
東京都足立区
|
|
Tokyo Metro Nanboku Line "Kamiya prince" walk 14 minutes
東京メトロ南北線「王子神谷」歩14分
|
|
■ ■ ■ Livable peace mediation warranty Property ■ ■ ■ LDK18 tatami mats or moreese-style room, 24 hours garbage disposal Allowed, Elevator, TV monitor interphone, Pets Negotiable, Delivery Box
■■■リバブル安心仲介保証対象物件■■■LDK18畳以上、和室、24時間ゴミ出し可、エレベーター、TVモニタ付インターホン、ペット相談、宅配ボックス
|
|
◇ Tokyo Metro Nanboku "Kamiya prince" station 14 mins ◆ February 2007 Built ◆ Total units: 278 units of community ◆ Good views per 9 floor ◆ auto lock ・ Yes Delivery Box ◆ 24-hour garbage can out ◆ Pets welcome breeding (however limited hour by the management contract) ◆ On-site self-propelled parking installation rate of 100% (with priority right of use of the first unit. For more information, please contact us) ◆ Face-to-face counter kitchen ◆ About 15.3 tatami living dining ◆ Bathroom ventilation dryer ・ Unit bus with add-fired function (1418 size) ◆ Each room ・ There is housed in a LD ◆ With TV monitor intercom ◆ Slop sink on the balcony of the depth 2.0m ~ Please feel free
◇東京メトロ南北線「王子神谷」駅 徒歩14分◆平成19年2月築◆総戸数:278戸のコミュニティ◆9階部分につき眺望良好◆オートロック・宅配ボックスあり◆24時間ゴミ出し可能◆ペット飼育可能(但し管理規約による制限有)◆敷地内自走式駐車場設置率100%(1台目の優先使用権あり。詳しくはお問い合わせ下さい)◆対面カウンターキッチン◆約15.3畳のリビングダイニング◆浴室換気乾燥機・追焚機能付ユニットバス(1418サイズ)◆各部屋・LDに収納あり◆TVモニター付インターフォン◆奥行き2.0mのバルコニーにスロップシンク ~ どうぞお気軽
|
Features pickup 特徴ピックアップ | | LDK18 tatami mats or more / Japanese-style room / 24 hours garbage disposal Allowed / Elevator / TV monitor interphone / Pets Negotiable / Delivery Box LDK18畳以上 /和室 /24時間ゴミ出し可 /エレベーター /TVモニタ付インターホン /ペット相談 /宅配ボックス |
Property name 物件名 | | Leben Square Li Heart Tokyo レーベンスクエアリハート東京 |
Price 価格 | | 28.8 million yen 2880万円 |
Floor plan 間取り | | 3LDK 3LDK |
Units sold 販売戸数 | | 1 units 1戸 |
Total units 総戸数 | | 278 units 278戸 |
Occupied area 専有面積 | | 80.63 sq m (24.39 tsubo) (center line of wall) 80.63m2(24.39坪)(壁芯) |
Other area その他面積 | | Balcony area: 16.2 sq m バルコニー面積:16.2m2 |
Whereabouts floor / structures and stories 所在階/構造・階建 | | 9 floor / RC15 story 9階/RC15階建 |
Completion date 完成時期(築年月) | | February 2007 2007年2月 |
Address 住所 | | Adachi-ku, Tokyo Nitta 1 東京都足立区新田1 |
Traffic 交通 | | Tokyo Metro Nanboku Line "Kamiya prince" walk 14 minutes 東京メトロ南北線「王子神谷」歩14分
|
Related links 関連リンク | | [Related Sites of this company] 【この会社の関連サイト】 |
Person in charge 担当者より | | Rep Nakajima Nobuhiro 担当者中島 信浩 |
Contact お問い合せ先 | | Tokyu Livable Inc. Kawaguchi Center TEL: 0800-603-0183 [Toll free] mobile phone ・ Also available from PHS
Caller ID is not notified
Please contact the "saw SUUMO (Sumo)"
If it does not lead, If the real estate company 東急リバブル(株)川口センターTEL:0800-603-0183【通話料無料】携帯電話・PHSからもご利用いただけます
発信者番号は通知されません
「SUUMO(スーモ)を見た」と問い合わせください
つながらない方、不動産会社の方は
|
Administrative expense 管理費 | | 12,000 yen / Month (consignment (commuting)) 1万2000円/月(委託(通勤)) |
Repair reserve 修繕積立金 | | 6120 yen / Month 6120円/月 |
Time residents 入居時期 | | Consultation 相談 |
Whereabouts floor 所在階 | | 9 floor 9階 |
Direction 向き | | East 東 |
Overview and notices その他概要・特記事項 | | Contact: Nakajima Nobuhiro 担当者:中島 信浩 |
Structure-storey 構造・階建て | | RC15 story RC15階建 |
Site of the right form 敷地の権利形態 | | Ownership 所有権 |
Use district 用途地域 | | Semi-industrial 準工業 |
Parking lot 駐車場 | | On-site (500 yen ~ 2000 yen / Month) 敷地内(500円 ~ 2000円/月) |
Company profile 会社概要 | | <Mediation> Minister of Land, Infrastructure and Transport (10) No. 002611 (one company) Real Estate Association (Corporation) metropolitan area real estate Fair Trade Council member Tokyu Livable Inc. Kawaguchi Center Yubinbango332-0017 Kawaguchi City Prefecture Sakae 3-5-1 Takanashi building the fourth floor <仲介>国土交通大臣(10)第002611号(一社)不動産協会会員 (公社)首都圏不動産公正取引協議会加盟東急リバブル(株)川口センター〒332-0017 埼玉県川口市栄町3-5-1 高梨ビル4階 |
Construction 施工 | | HASEKO Corporation (株)長谷工コーポレーション |
