2001February
25,800,000 yen, 3LDK, 65.01 sq m
Used Apartments » Kanto » Tokyo » Adachi-ku
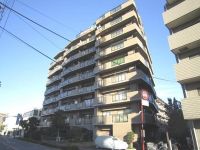 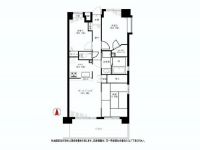
| | Adachi-ku, Tokyo 東京都足立区 |
| Tokyo Metro Chiyoda Line "Kitaayase" walk 10 minutes 東京メトロ千代田線「北綾瀬」歩10分 |
| Southeast Corner Room! Already the room renovation! Easy-to-use storage! Certainly once please preview. 東南角部屋! 室内リフォーム済み! 使い勝手の良い収納! 是非一度ご内覧下さい。 |
| Trading aspect: mediated "Kitaayase" station a 10-minute walk! 取引態様:媒介 『北綾瀬』駅徒歩10分! |
Features pickup 特徴ピックアップ | | Immediate Available / Facing south / System kitchen / Corner dwelling unit / Face-to-face kitchen / Security enhancement / Elevator / High speed Internet correspondence / Warm water washing toilet seat / TV monitor interphone / Walk-in closet / BS ・ CS ・ CATV 即入居可 /南向き /システムキッチン /角住戸 /対面式キッチン /セキュリティ充実 /エレベーター /高速ネット対応 /温水洗浄便座 /TVモニタ付インターホン /ウォークインクロゼット /BS・CS・CATV | Property name 物件名 | | Duo Ayase デュオ綾瀬 | Price 価格 | | 25,800,000 yen 2580万円 | Floor plan 間取り | | 3LDK 3LDK | Units sold 販売戸数 | | 1 units 1戸 | Total units 総戸数 | | 51 units 51戸 | Occupied area 専有面積 | | 65.01 sq m (center line of wall) 65.01m2(壁芯) | Other area その他面積 | | Balcony area: 14.07 sq m バルコニー面積:14.07m2 | Whereabouts floor / structures and stories 所在階/構造・階建 | | 4th floor / RC9 story 4階/RC9階建 | Completion date 完成時期(築年月) | | February 2001 2001年2月 | Address 住所 | | Adachi-ku, Tokyo Ayase 7 東京都足立区綾瀬7 | Traffic 交通 | | Tokyo Metro Chiyoda Line "Kitaayase" walk 10 minutes
Tokyo Metro Chiyoda Line "Ayase" walk 17 minutes 東京メトロ千代田線「北綾瀬」歩10分
東京メトロ千代田線「綾瀬」歩17分
| Related links 関連リンク | | [Related Sites of this company] 【この会社の関連サイト】 | Contact お問い合せ先 | | TEL: 0800-603-0862 [Toll free] mobile phone ・ Also available from PHS
Caller ID is not notified
Please contact the "saw SUUMO (Sumo)"
If it does not lead, If the real estate company TEL:0800-603-0862【通話料無料】携帯電話・PHSからもご利用いただけます
発信者番号は通知されません
「SUUMO(スーモ)を見た」と問い合わせください
つながらない方、不動産会社の方は
| Administrative expense 管理費 | | 13,700 yen / Month (consignment (cyclic)) 1万3700円/月(委託(巡回)) | Repair reserve 修繕積立金 | | 4110 yen / Month 4110円/月 | Time residents 入居時期 | | Immediate available 即入居可 | Whereabouts floor 所在階 | | 4th floor 4階 | Direction 向き | | South 南 | Structure-storey 構造・階建て | | RC9 story RC9階建 | Site of the right form 敷地の権利形態 | | Ownership 所有権 | Use district 用途地域 | | One dwelling 1種住居 | Parking lot 駐車場 | | Sky Mu 空無 | Company profile 会社概要 | | <Mediation> Governor of Tokyo (8) No. 047256 (Corporation) Tokyo Metropolitan Government Building Lots and Buildings Transaction Business Association (Corporation) metropolitan area real estate Fair Trade Council member Century 21 San-Ai Home Co., Ltd. Yubinbango121-0813 Adachi-ku, Tokyo Takenotsuka 6-14-7 <仲介>東京都知事(8)第047256号(公社)東京都宅地建物取引業協会会員 (公社)首都圏不動産公正取引協議会加盟センチュリー21三愛ホーム(株)〒121-0813 東京都足立区竹の塚6-14-7 |
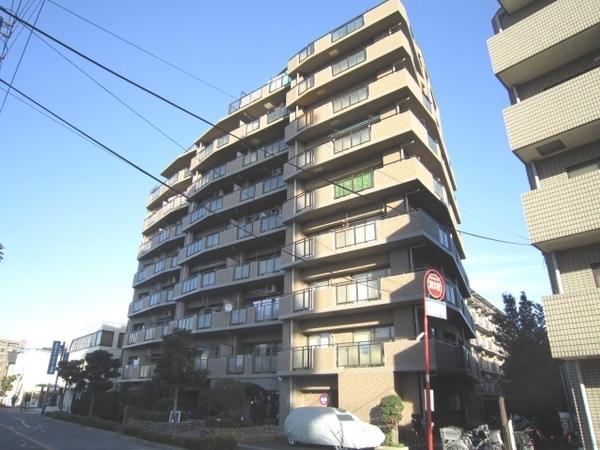 Local appearance photo
現地外観写真
Floor plan間取り図 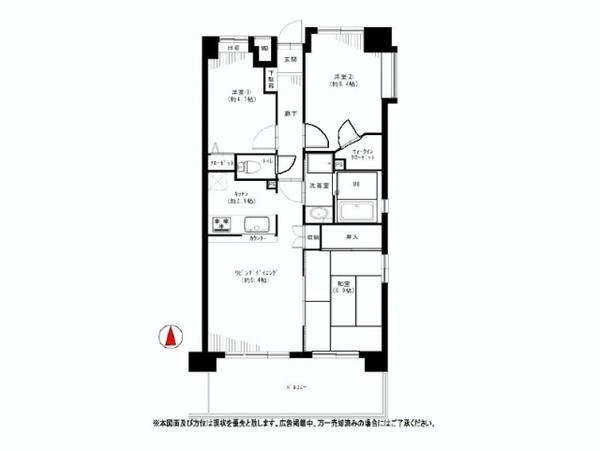 3LDK, Price 25,800,000 yen, Occupied area 65.01 sq m , Balcony area 14.07 sq m
3LDK、価格2580万円、専有面積65.01m2、バルコニー面積14.07m2
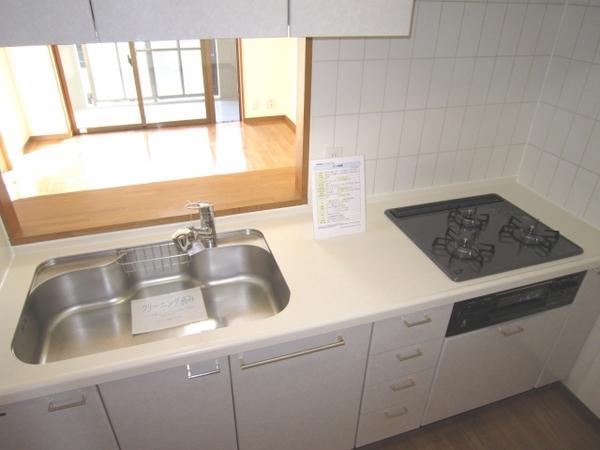 Kitchen
キッチン
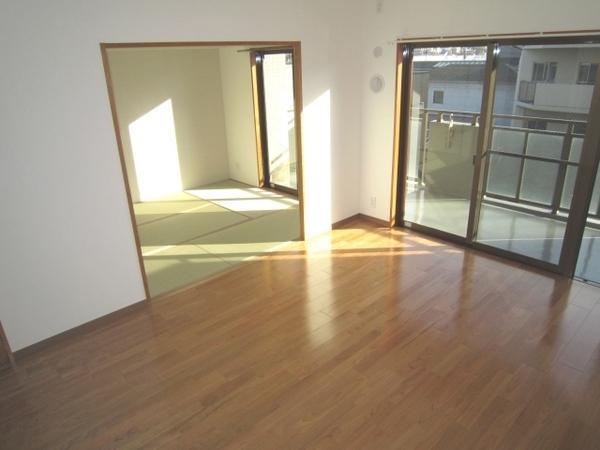 Living
リビング
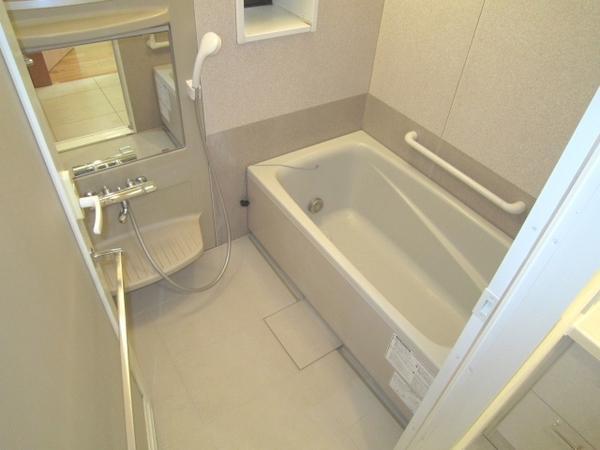 Bathroom
浴室
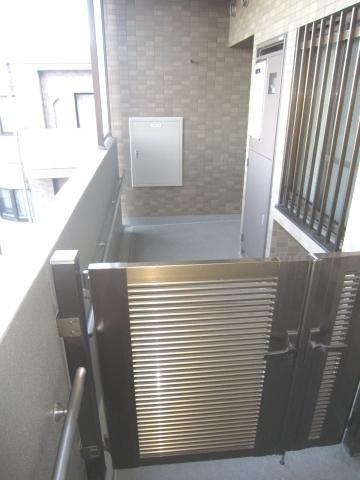 Entrance
玄関
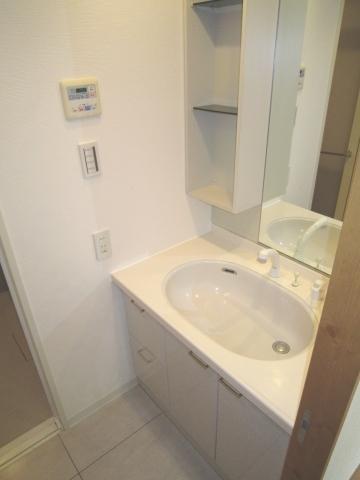 Wash basin, toilet
洗面台・洗面所
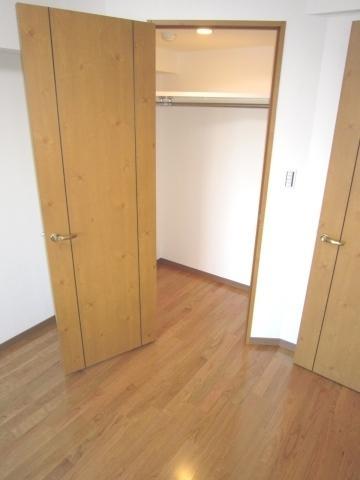 Receipt
収納
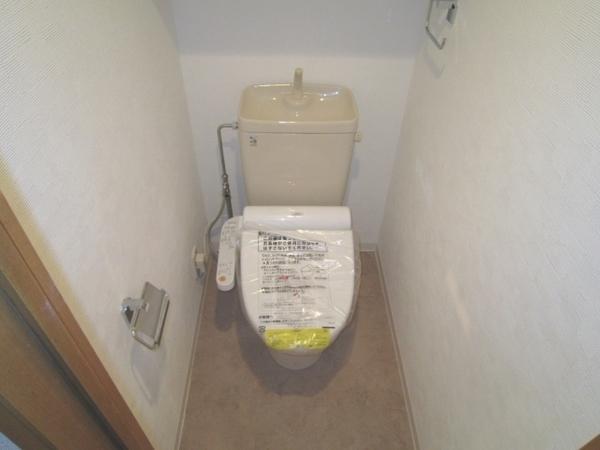 Toilet
トイレ
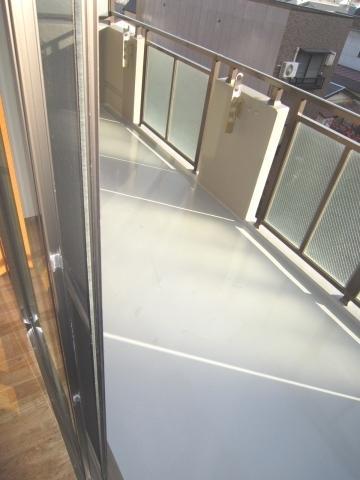 Balcony
バルコニー
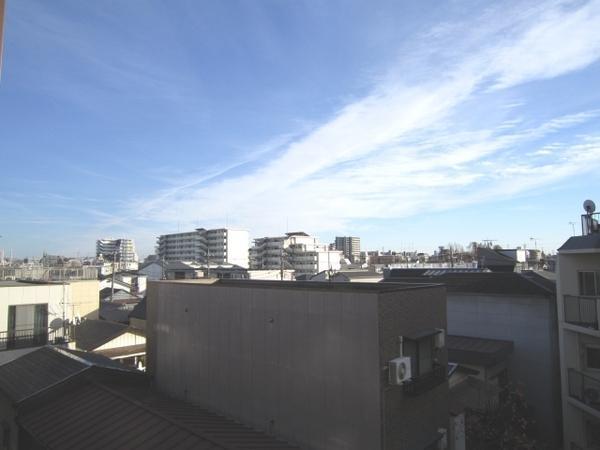 View photos from the dwelling unit
住戸からの眺望写真
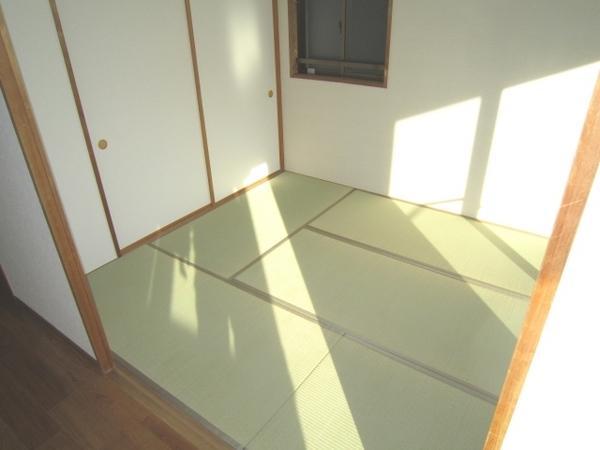 Other
その他
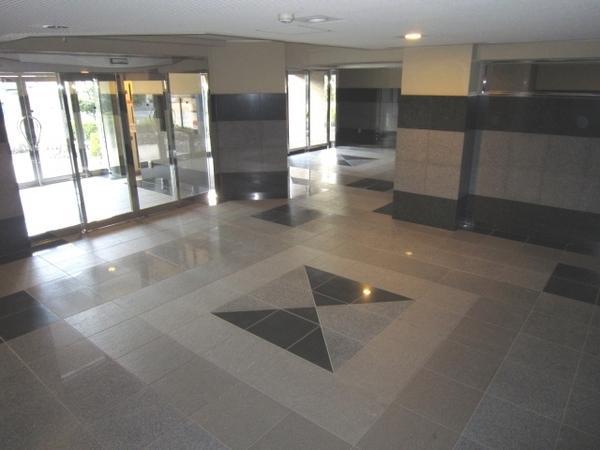 Other
その他
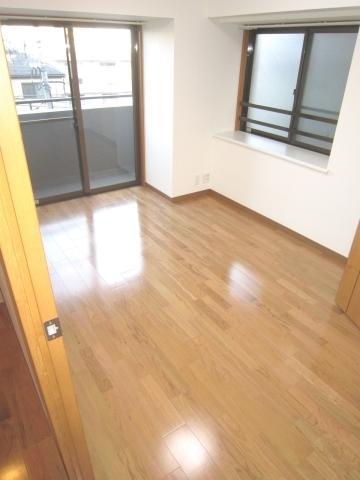 Other
その他
Location
|















