Used Apartments » Kanto » Tokyo » Adachi-ku
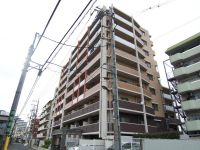 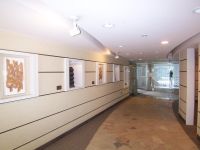
| | Adachi-ku, Tokyo 東京都足立区 |
| Keisei Main Line "Keiseisekiya" walk 4 minutes 京成本線「京成関屋」歩4分 |
| ◎ 3 routes accessible ◎ station 4 minutes walk ◎ commercial facilities and medical facilities are enriched within a 5-minute walk ◎ pet breeding Allowed ◎3路線利用可◎駅徒歩4分◎商業施設や医療施設も徒歩5分以内に充実◎ペット飼育可 |
| ◆ Double sash, Double floor, Seismic door frame ◆ Disposer with system Kitchen, Floor heating ◆ TV monitor with intercom, auto lock ◆ Home delivery locker ◆二重サッシ、二重床、耐震ドア枠◆ディスポーザー付きシステムキッチン、床暖房◆TVモニタ付きインターホン、オートロック◆宅配ロッカー |
Features pickup 特徴ピックアップ | | 2 along the line more accessible / It is close to the city / Facing south / System kitchen / Yang per good / All room storage / Flat to the station / Japanese-style room / Face-to-face kitchen / South balcony / Double-glazing / Elevator / TV monitor interphone / Urban neighborhood / Mu front building / Pets Negotiable / Flat terrain / Floor heating / Delivery Box / Kids Room ・ nursery 2沿線以上利用可 /市街地が近い /南向き /システムキッチン /陽当り良好 /全居室収納 /駅まで平坦 /和室 /対面式キッチン /南面バルコニー /複層ガラス /エレベーター /TVモニタ付インターホン /都市近郊 /前面棟無 /ペット相談 /平坦地 /床暖房 /宅配ボックス /キッズルーム・託児所 | Property name 物件名 | | Rotary Palace Senjusekiya ロータリーパレス千住関屋 | Price 価格 | | 24,800,000 yen 2480万円 | Floor plan 間取り | | 3LDK 3LDK | Units sold 販売戸数 | | 1 units 1戸 | Total units 総戸数 | | 55 units 55戸 | Occupied area 専有面積 | | 66.74 sq m (center line of wall) 66.74m2(壁芯) | Other area その他面積 | | Balcony area: 11.16 sq m バルコニー面積:11.16m2 | Whereabouts floor / structures and stories 所在階/構造・階建 | | Second floor / RC9 story 2階/RC9階建 | Completion date 完成時期(築年月) | | December 2004 2004年12月 | Address 住所 | | Adachi-ku, Tokyo Yanagihara 1 東京都足立区柳原1 | Traffic 交通 | | Keisei Main Line "Keiseisekiya" walk 4 minutes
Isesaki Tobu "Ushida" walk 4 minutes
Tokyo Metro Hibiya Line "Senju" walk 14 minutes 京成本線「京成関屋」歩4分
東武伊勢崎線「牛田」歩4分
東京メトロ日比谷線「北千住」歩14分
| Person in charge 担当者より | | Person in charge of real-estate and building Miki Takayuki Age: 20 Daigyokai Experience: 5 years [Birthplace] Chiba Prefecture Futtsu [hobby] Watching Sports I was enrolled in baseball 10 years from elementary school days. Guts in the order or look over there is (laughs). Please tell us the voice of everyone about your house. 担当者宅建三木 孝之年齢:20代業界経験:5年【出身地】千葉県富津市【趣味】スポーツ観戦 小学校のころから10年間野球部に在籍していました。その為か見た目以上に根性はあります(笑)。お住まいに関する皆様の声をお聞かせ下さい。 | Contact お問い合せ先 | | TEL: 0800-603-0707 [Toll free] mobile phone ・ Also available from PHS
Caller ID is not notified
Please contact the "saw SUUMO (Sumo)"
If it does not lead, If the real estate company TEL:0800-603-0707【通話料無料】携帯電話・PHSからもご利用いただけます
発信者番号は通知されません
「SUUMO(スーモ)を見た」と問い合わせください
つながらない方、不動産会社の方は
| Administrative expense 管理費 | | 14,200 yen / Month (consignment (commuting)) 1万4200円/月(委託(通勤)) | Repair reserve 修繕積立金 | | 6480 yen / Month 6480円/月 | Time residents 入居時期 | | Consultation 相談 | Whereabouts floor 所在階 | | Second floor 2階 | Direction 向き | | South 南 | Other limitations その他制限事項 | | Pets: Yes breeding bylaws Meter box area: 0.4 square meters is included in the footprint ペット:飼育細則あり メーターボックス面積:0.4平米は専有面積に含む | Overview and notices その他概要・特記事項 | | Contact: Miki Takayuki 担当者:三木 孝之 | Structure-storey 構造・階建て | | RC9 story RC9階建 | Site of the right form 敷地の権利形態 | | Ownership 所有権 | Use district 用途地域 | | Semi-industrial 準工業 | Parking lot 駐車場 | | Sky Mu 空無 | Company profile 会社概要 | | <Mediation> Minister of Land, Infrastructure and Transport (11) No. 002401 (Corporation) Prefecture Building Lots and Buildings Transaction Business Association (Corporation) metropolitan area real estate Fair Trade Council member (Ltd.) a central residential Umejima office Yubinbango121-0816 Adachi-ku, Tokyo Umejima 1-2-30 <仲介>国土交通大臣(11)第002401号(公社)埼玉県宅地建物取引業協会会員 (公社)首都圏不動産公正取引協議会加盟(株)中央住宅梅島営業所〒121-0816 東京都足立区梅島1-2-30 | Construction 施工 | | (Ltd.) Goda builders (株)合田工務店 |
Local appearance photo現地外観写真 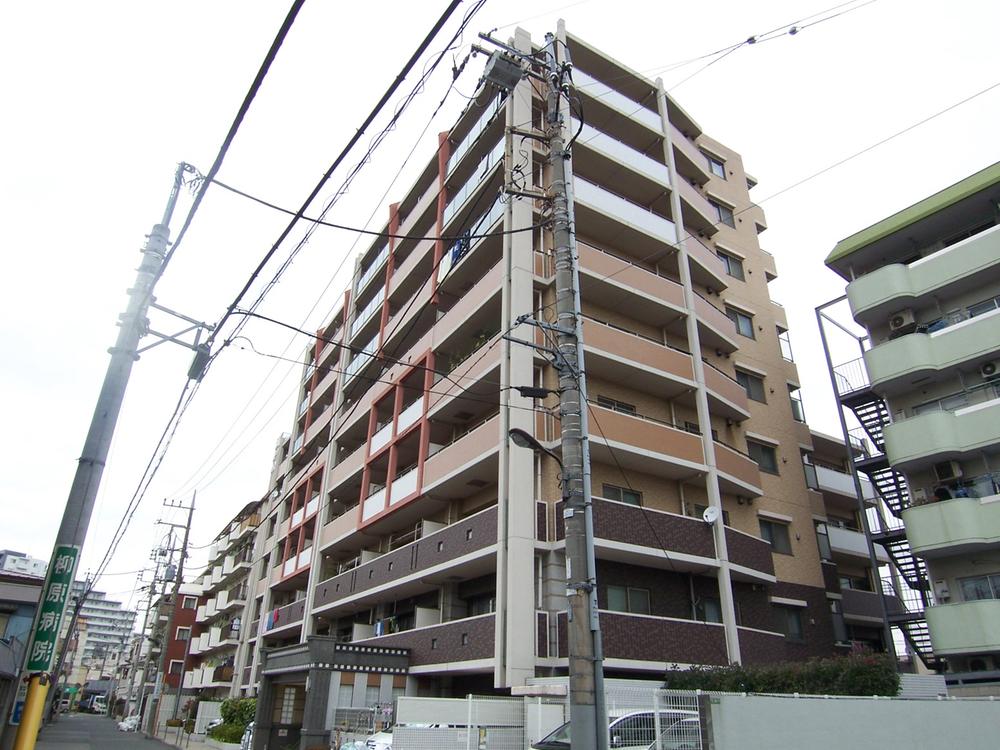 Local (12 May 2013) Shooting
現地(2013年12月)撮影
Lobbyロビー 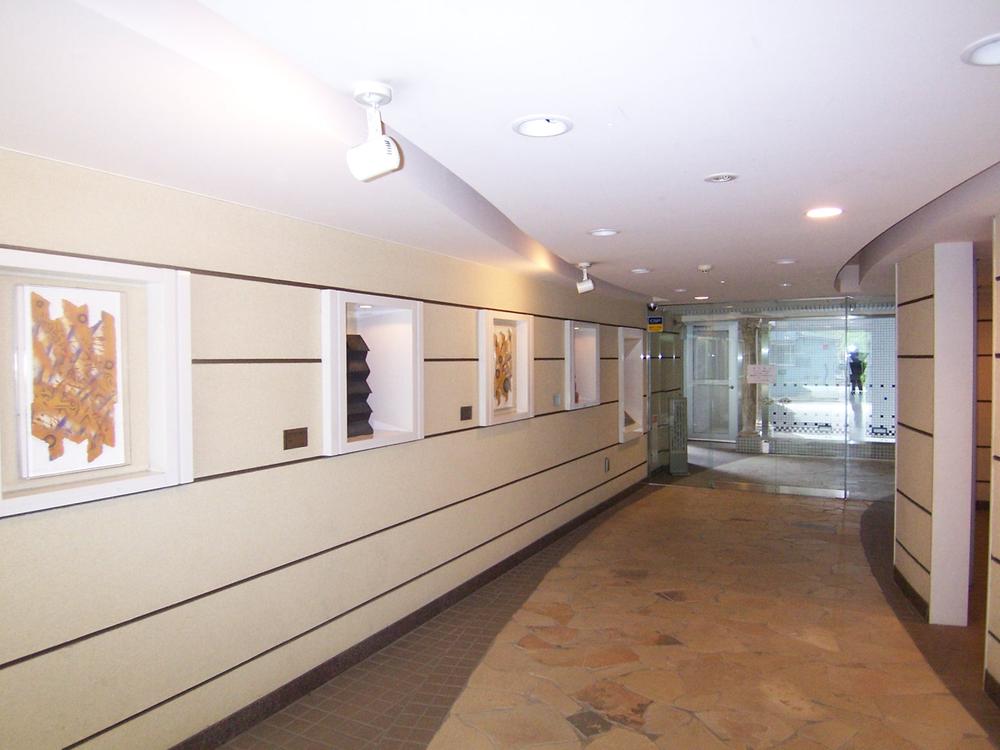 Common areas
共用部
Kitchenキッチン 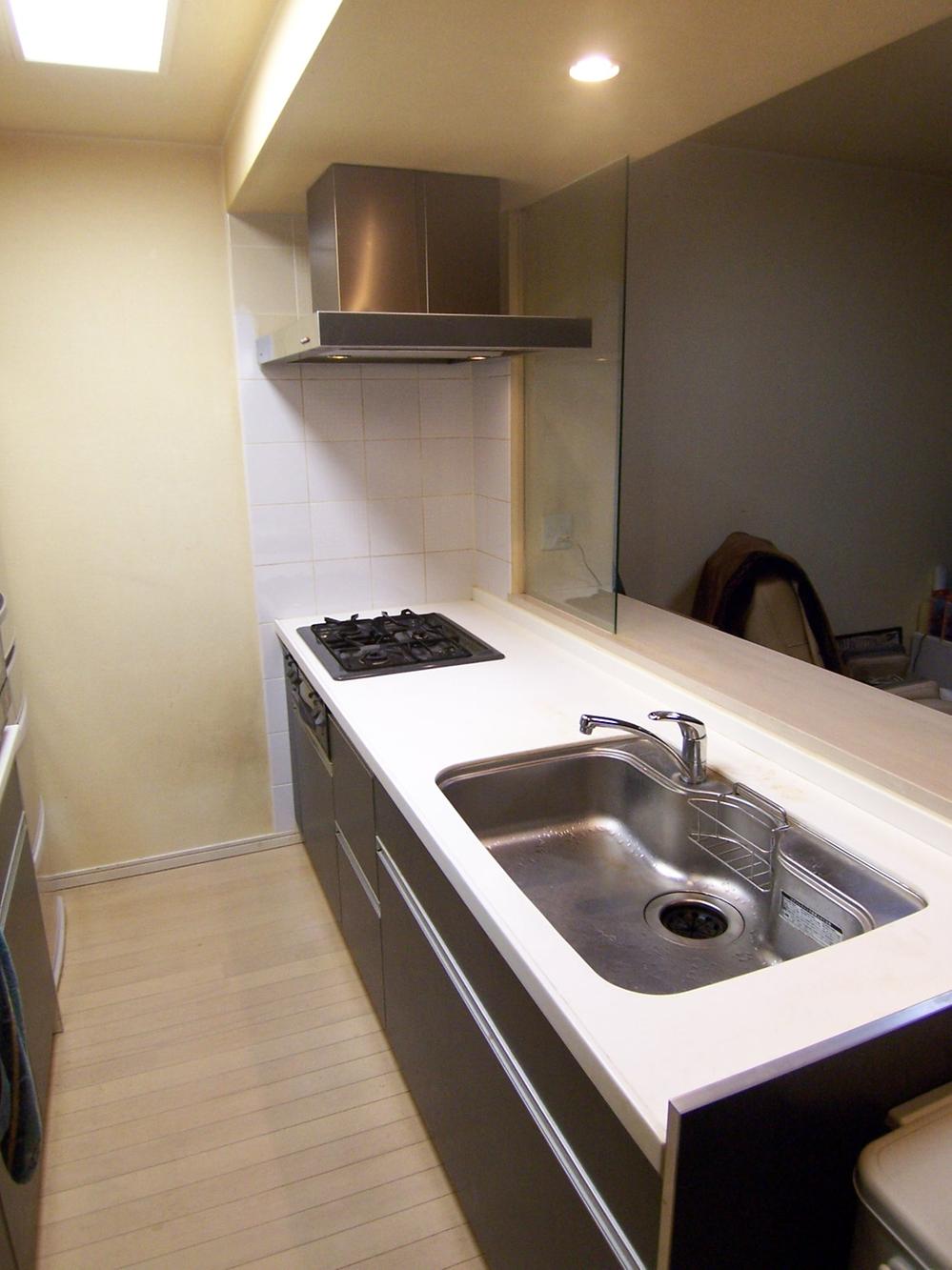 Indoor (12 May 2013) Shooting
室内(2013年12月)撮影
Toiletトイレ 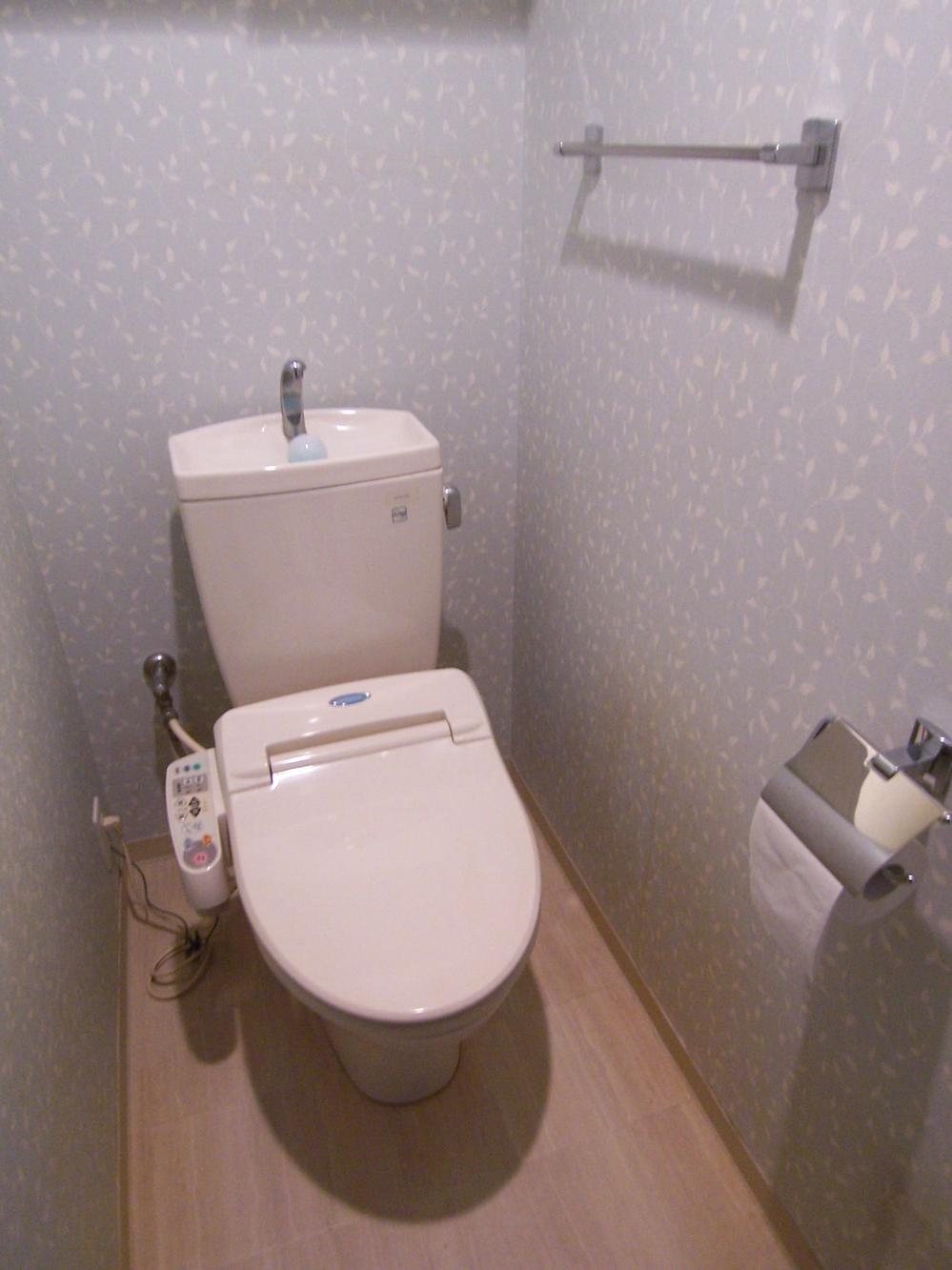 Indoor (12 May 2013) Shooting
室内(2013年12月)撮影
Bathroom浴室 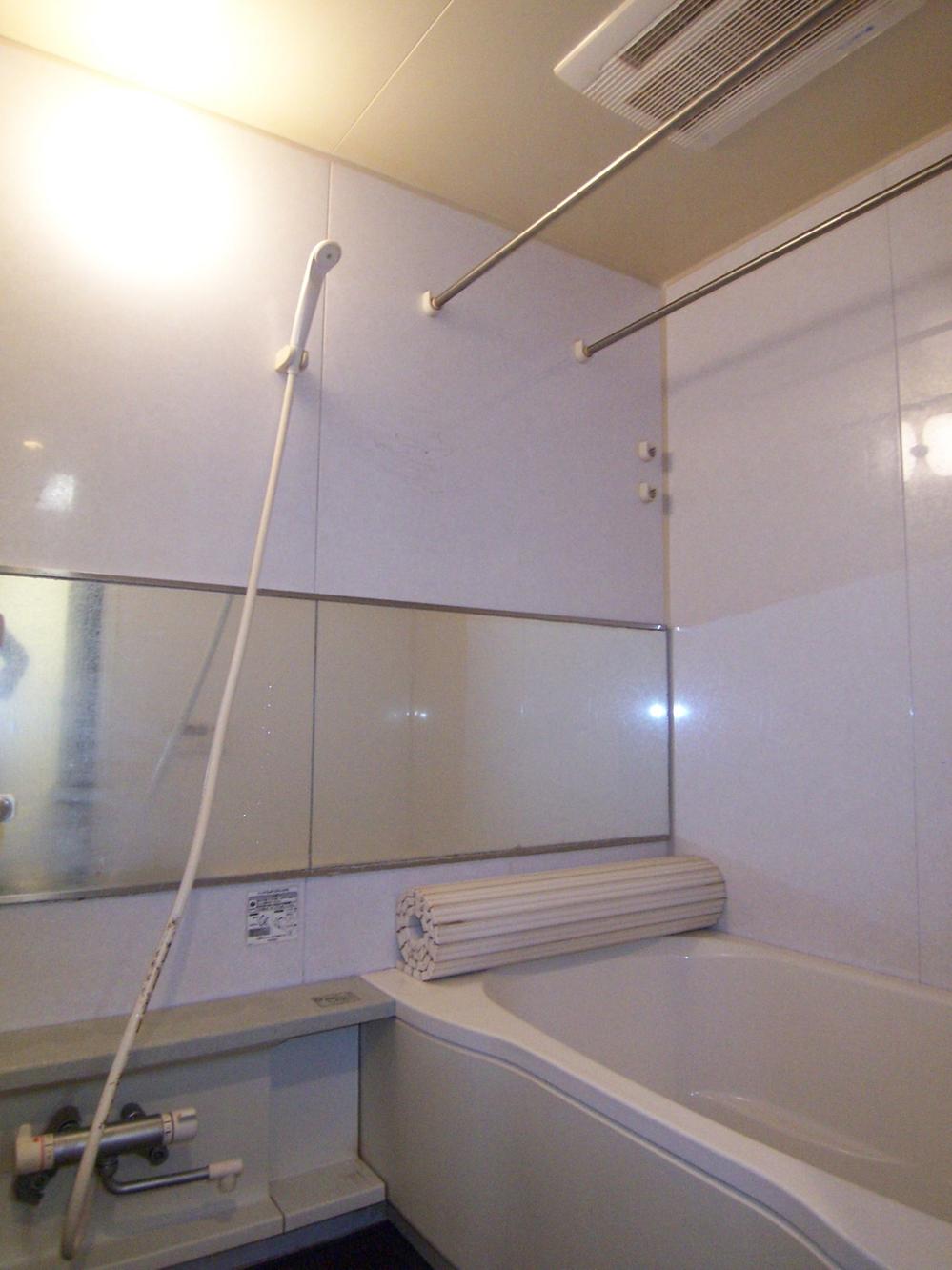 Indoor (12 May 2013) Shooting
室内(2013年12月)撮影
View photos from the dwelling unit住戸からの眺望写真 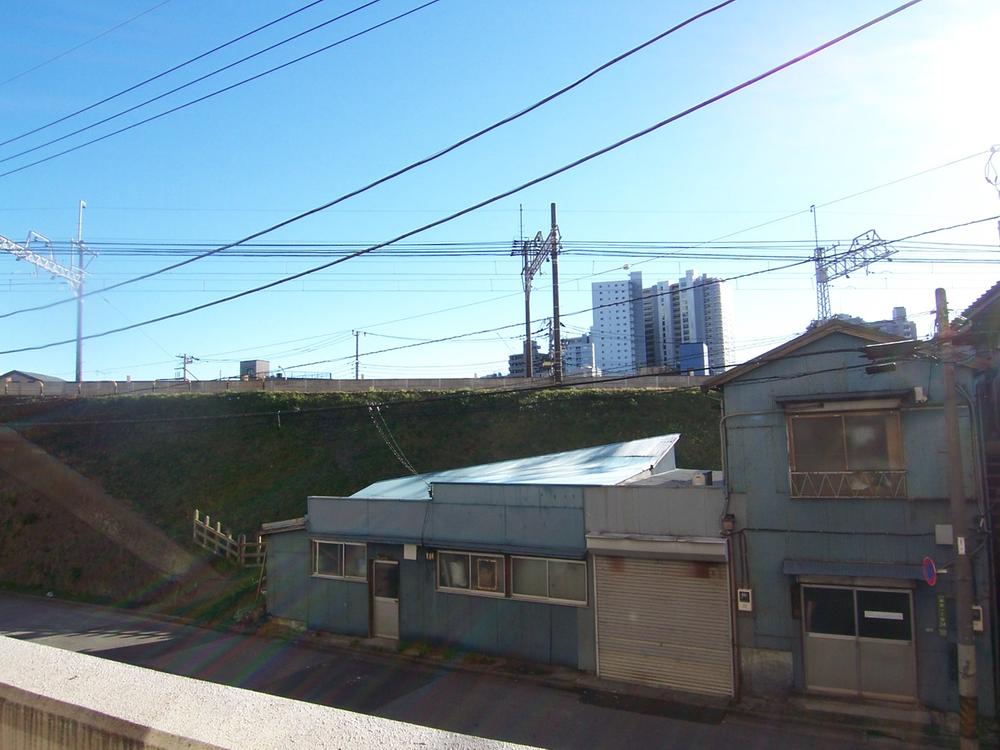 View from the site (December 2013) Shooting
現地からの眺望(2013年12月)撮影
Balconyバルコニー 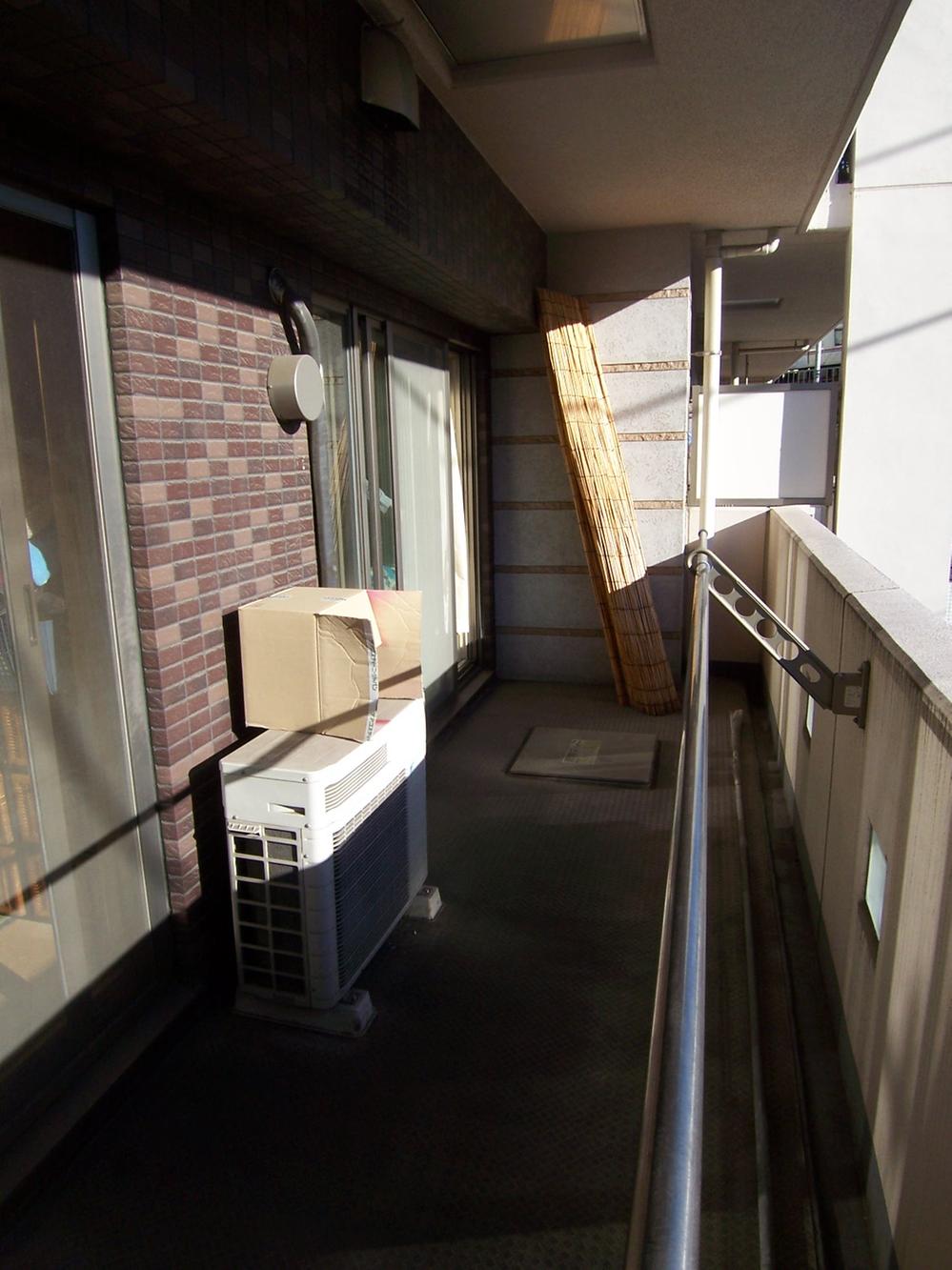 Local (12 May 2013) Shooting
現地(2013年12月)撮影
Other localその他現地 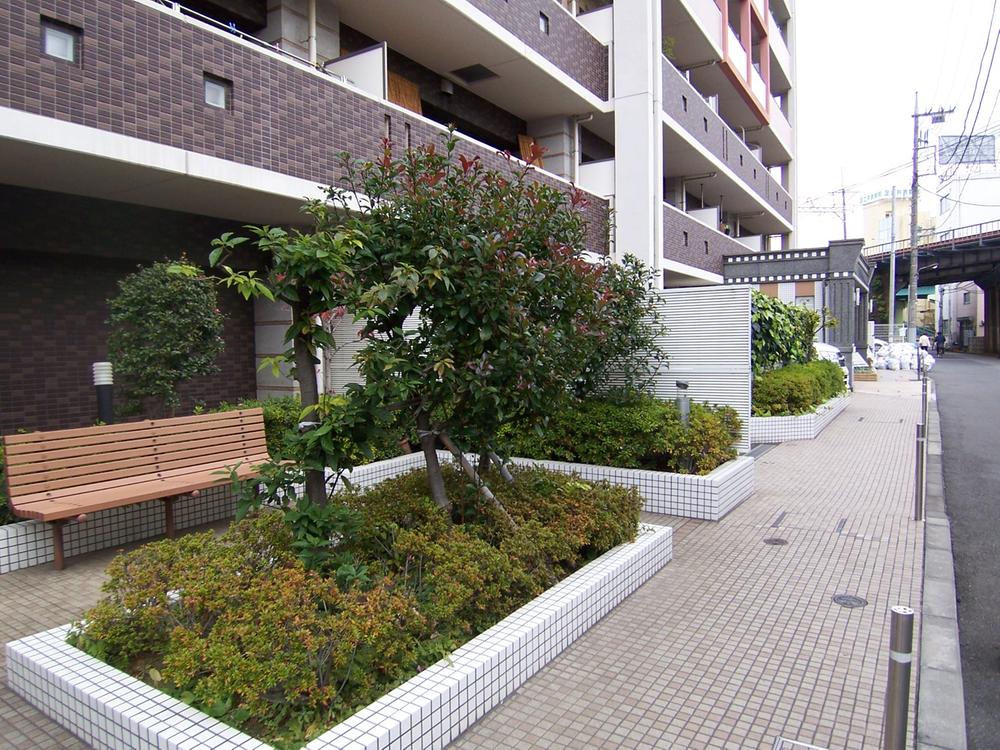 Local (12 May 2013) Shooting
現地(2013年12月)撮影
Other common areasその他共用部 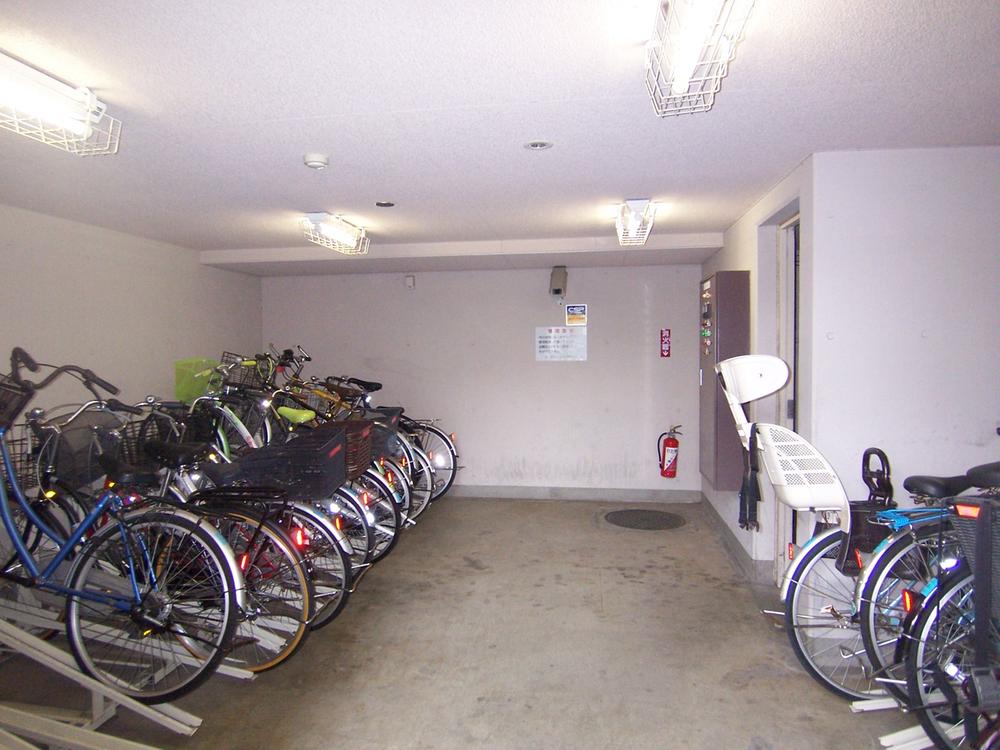 Common areas
共用部
Other localその他現地 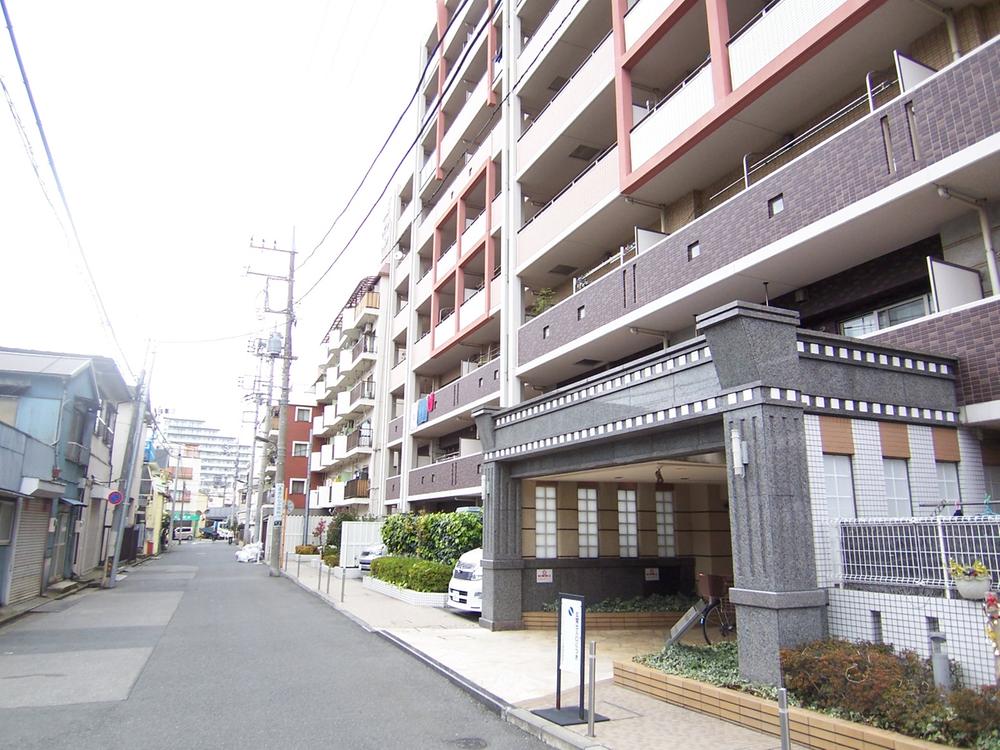 Local (12 May 2013) Shooting
現地(2013年12月)撮影
Parking lot駐車場 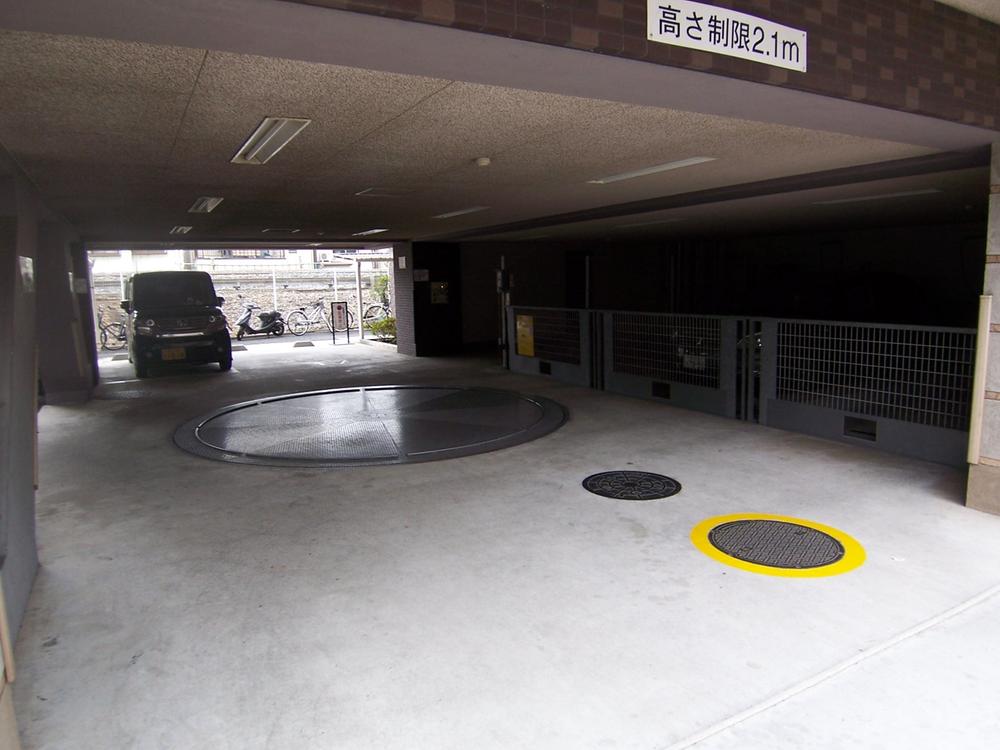 Common areas
共用部
Entranceエントランス 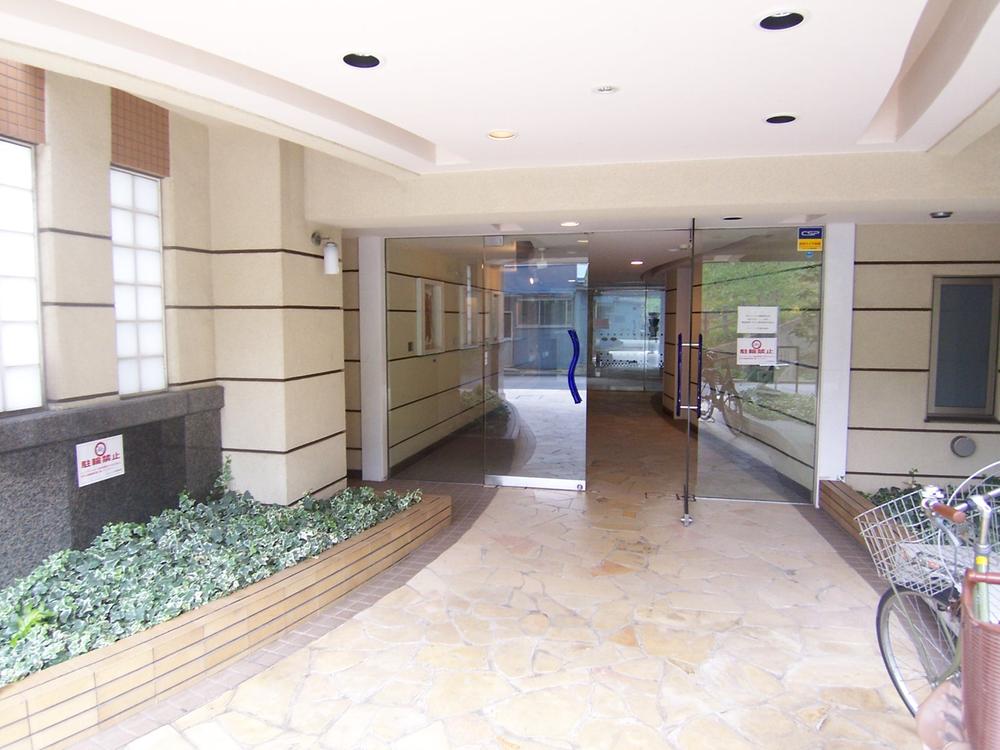 Common areas
共用部
Local appearance photo現地外観写真 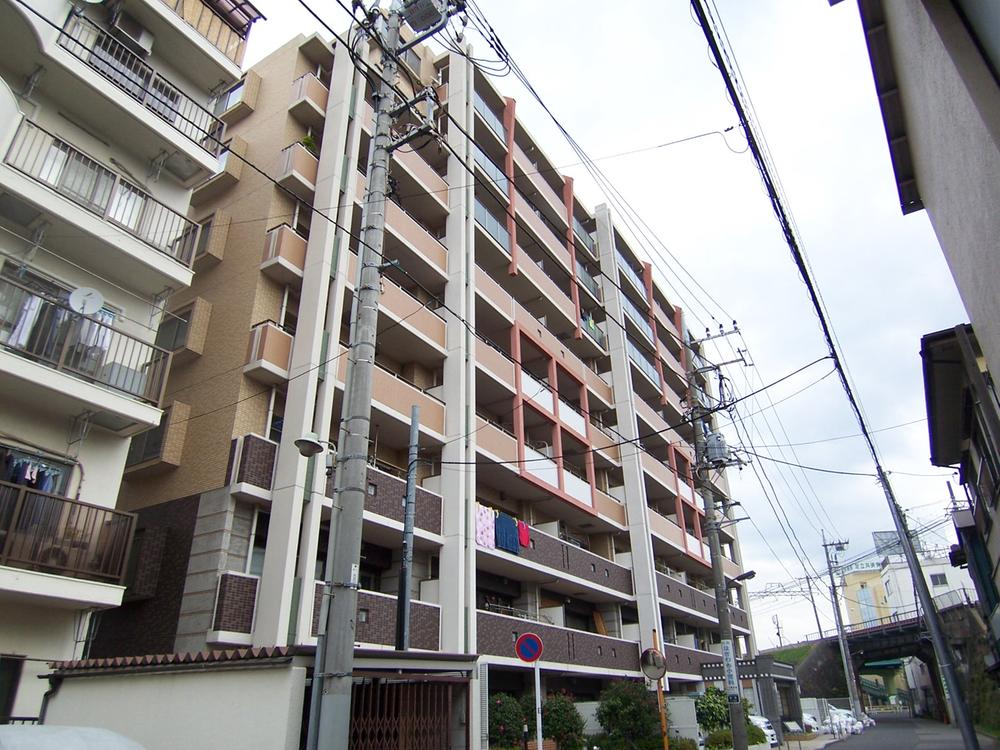 Local (12 May 2013) Shooting
現地(2013年12月)撮影
Other common areasその他共用部 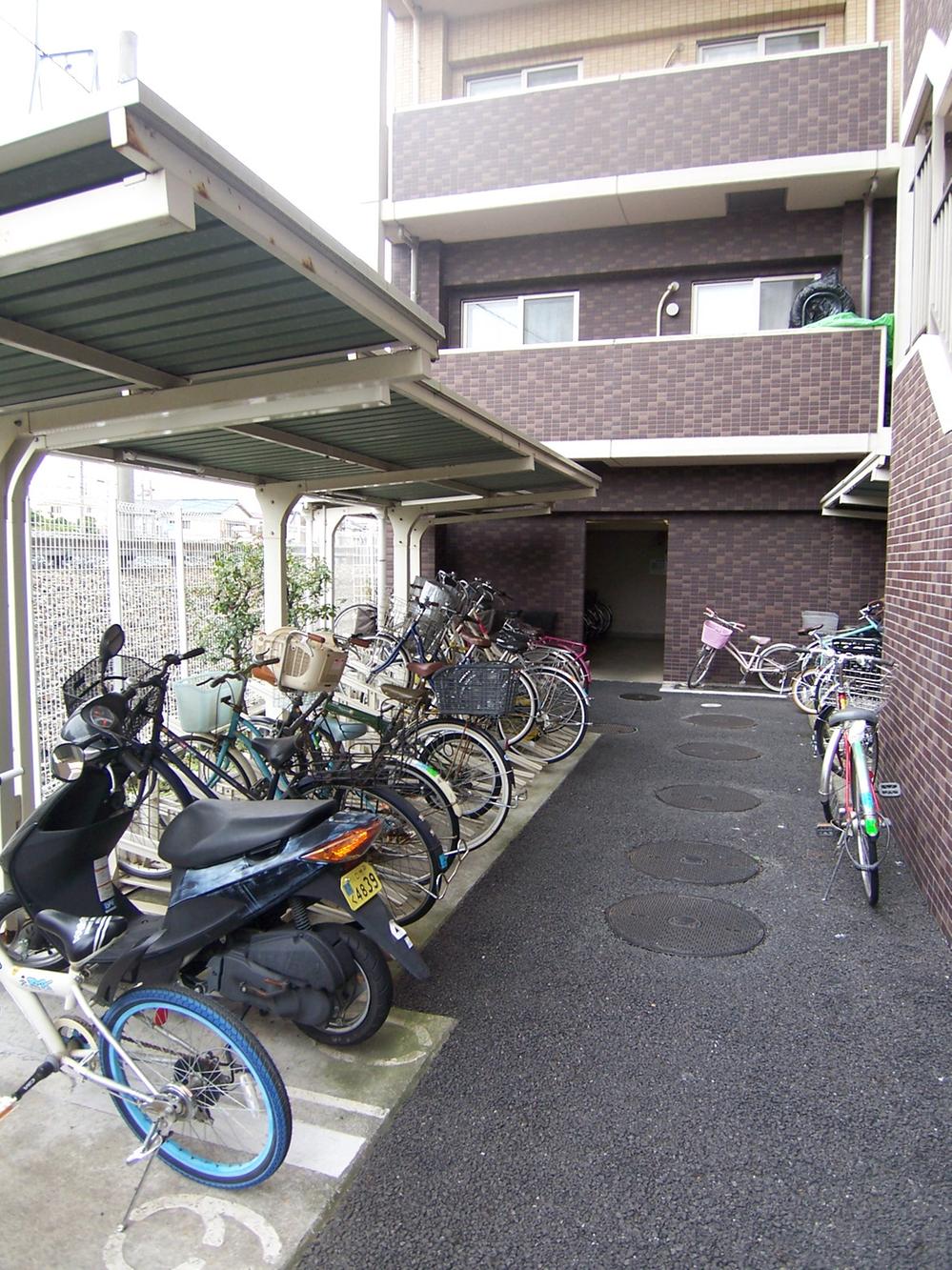 Common areas
共用部
Floor plan間取り図 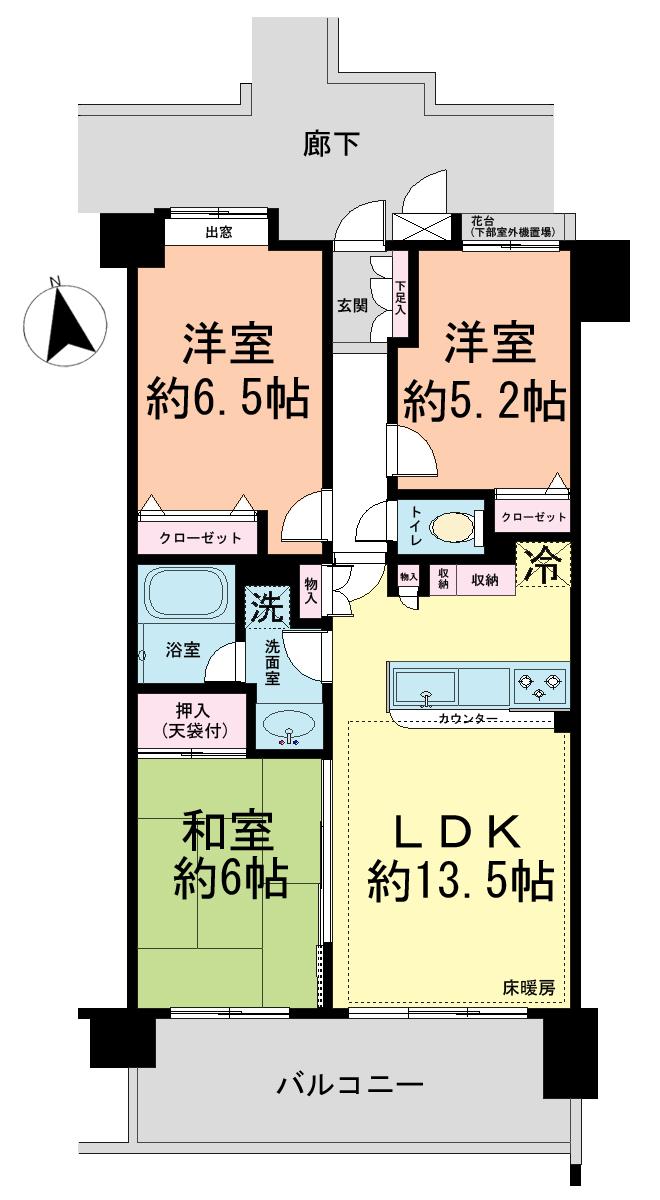 3LDK, Price 24,800,000 yen, Occupied area 66.74 sq m , Balcony area 11.16 sq m
3LDK、価格2480万円、専有面積66.74m2、バルコニー面積11.16m2
Supermarketスーパー 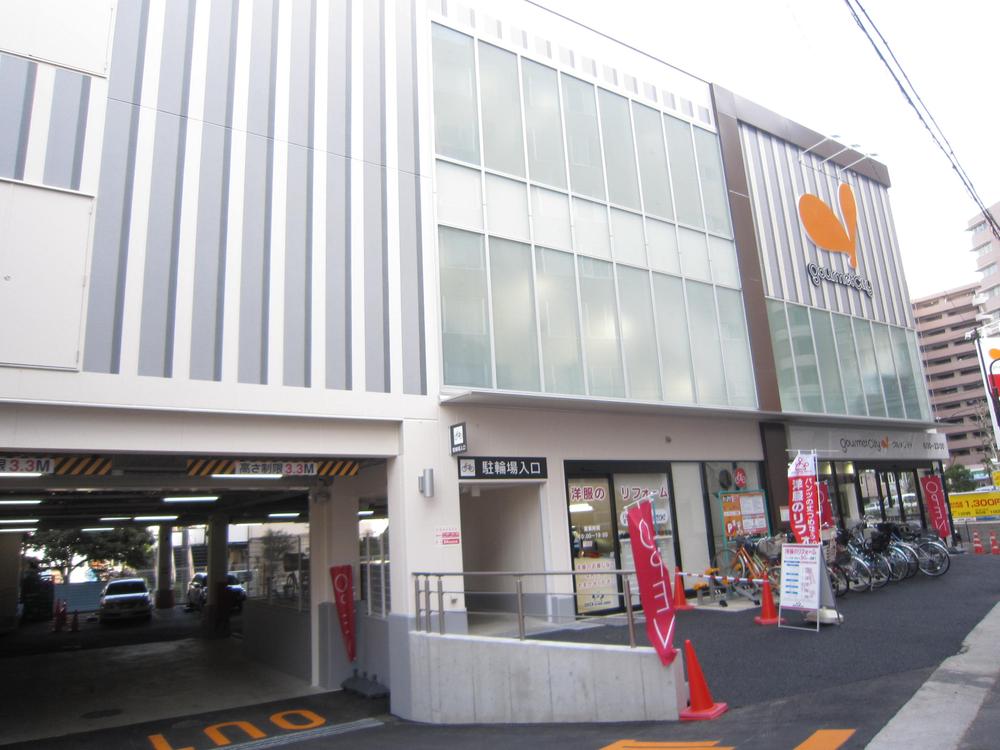 250m to Gourmet City
グルメシティまで250m
Convenience storeコンビニ 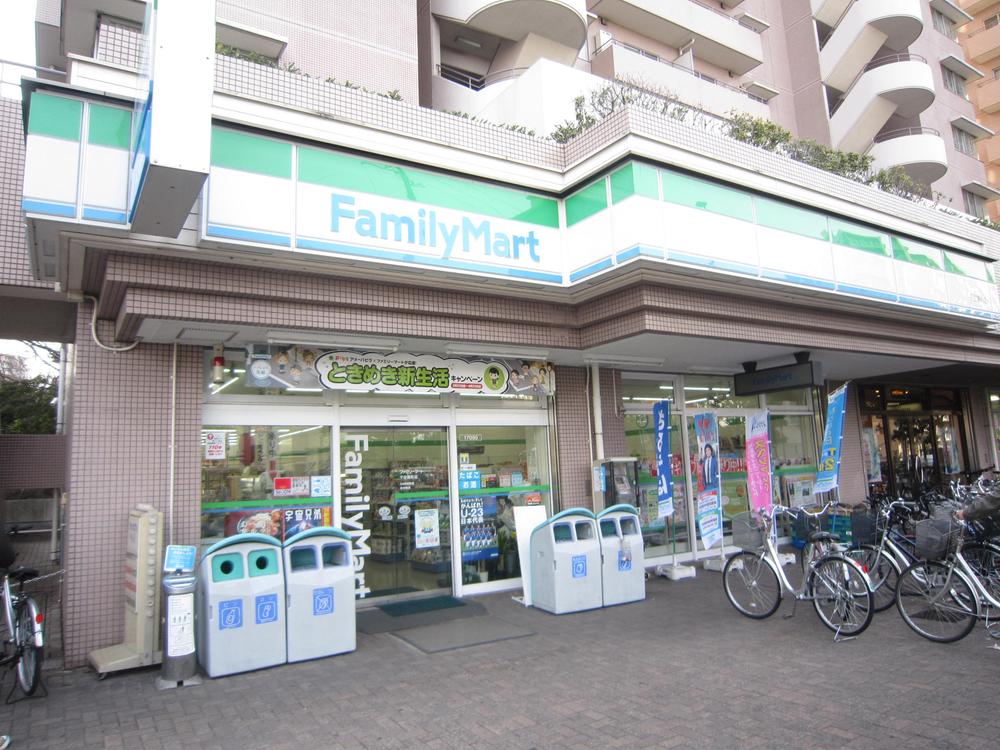 270m to FamilyMart
ファミリーマートまで270m
Drug storeドラッグストア 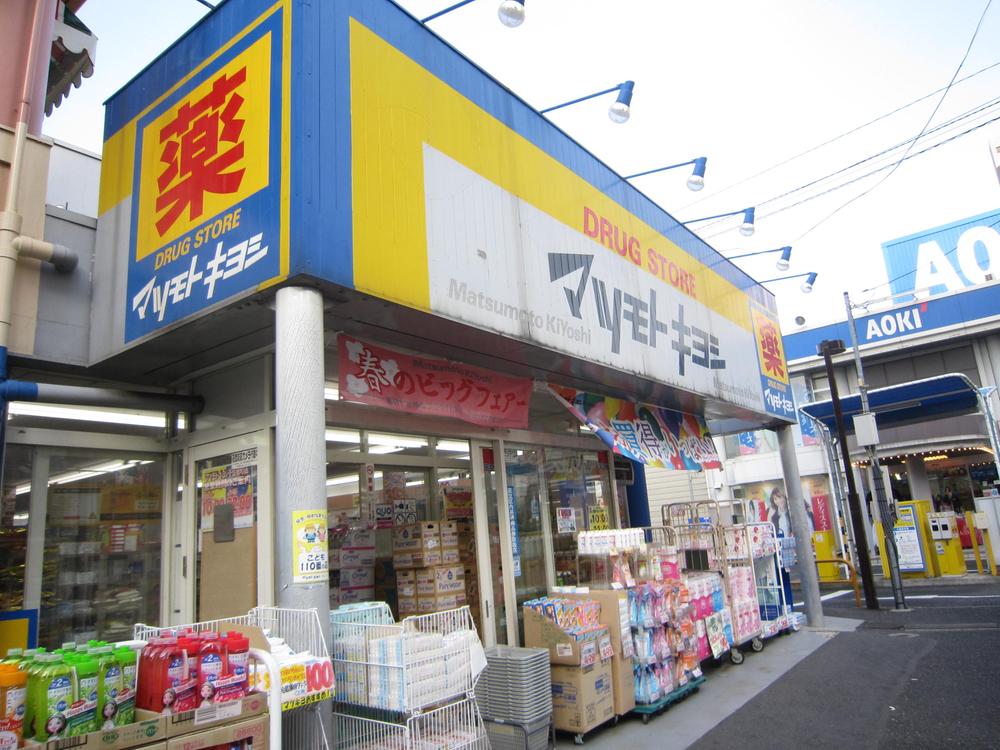 300m until Matsumotokiyoshi
マツモトキヨシまで300m
Hospital病院 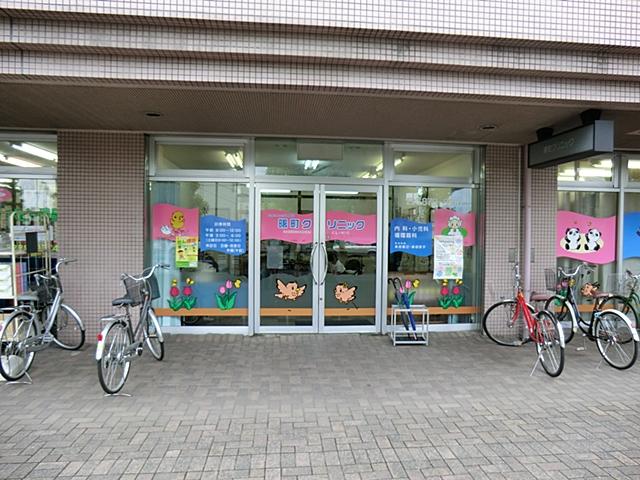 Akebonocho 270m to clinic
曙町クリニックまで270m
Junior high school中学校 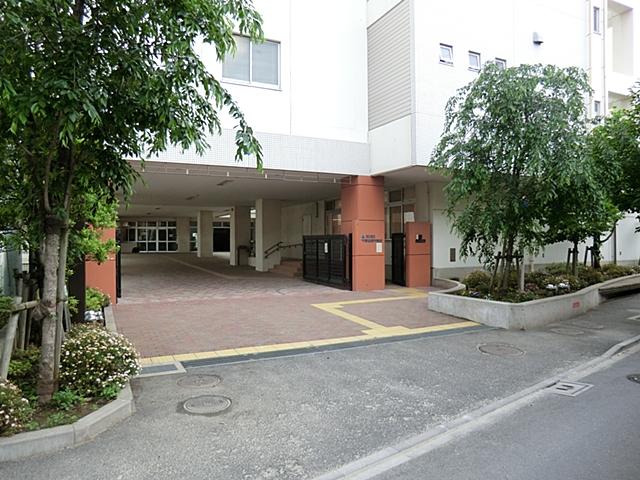 Senju Sakurazutsumi until junior high school 660m
千寿桜堤中学校まで660m
Primary school小学校 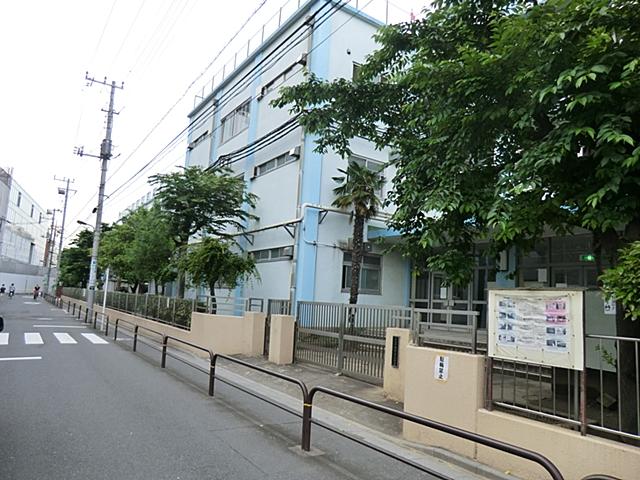 Senju Tsunehigashi until elementary school 740m
千寿常東小学校まで740m
Location
| 





















