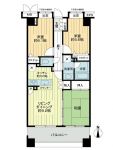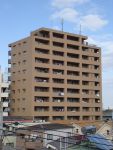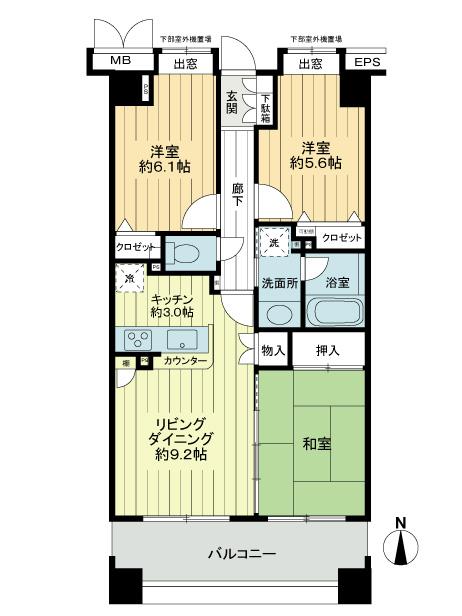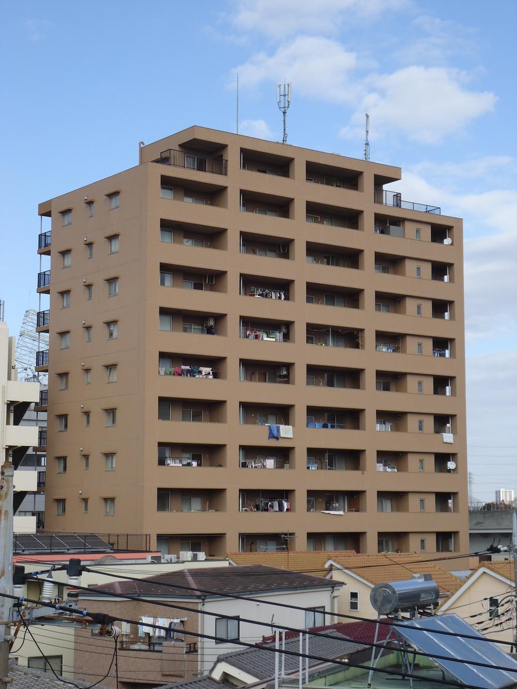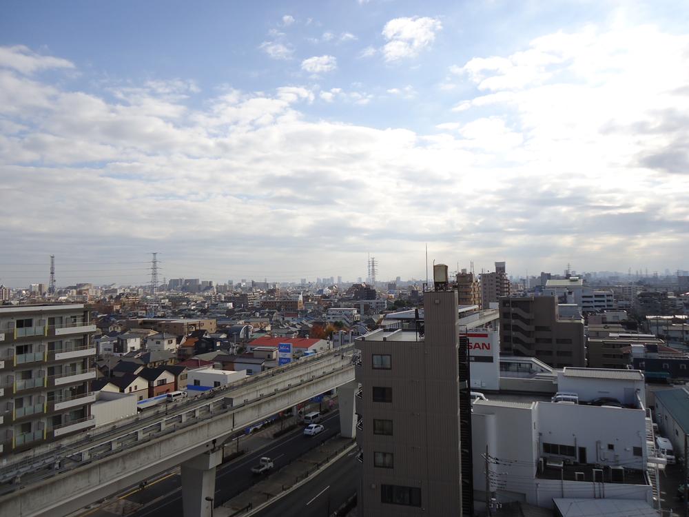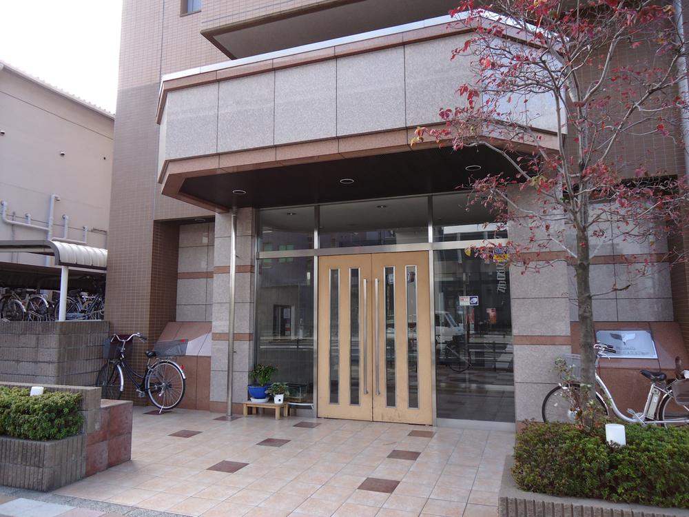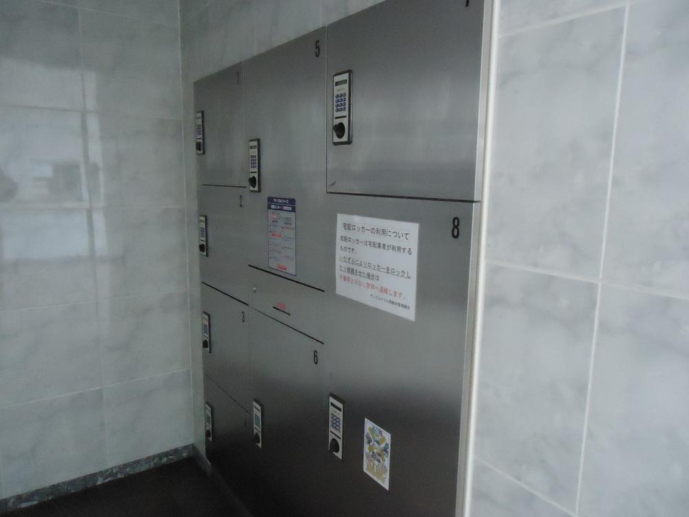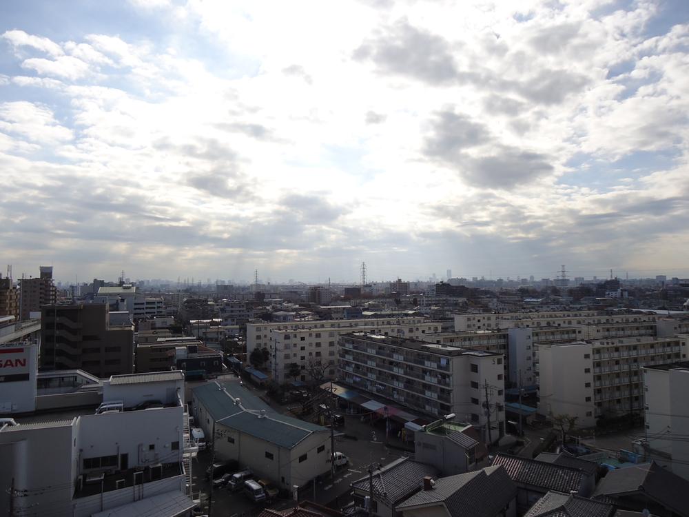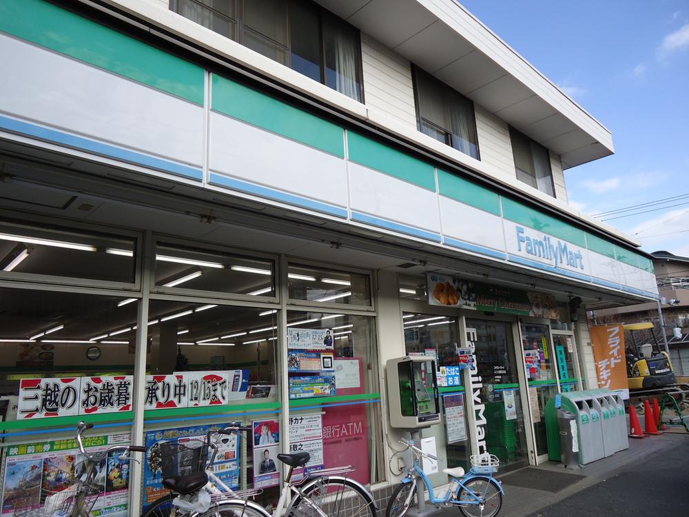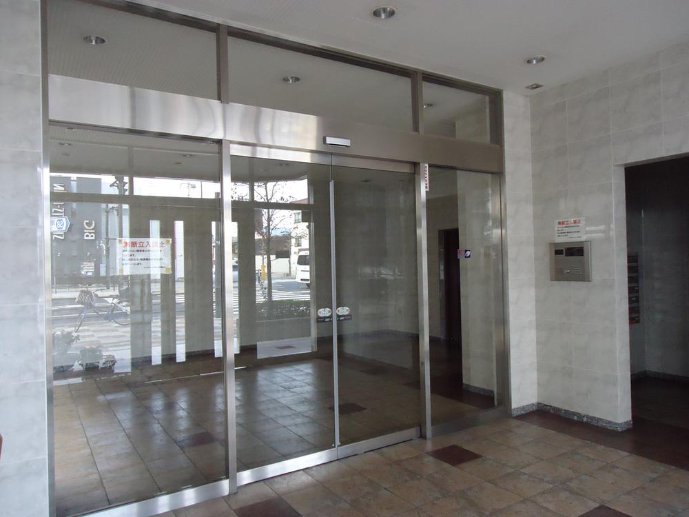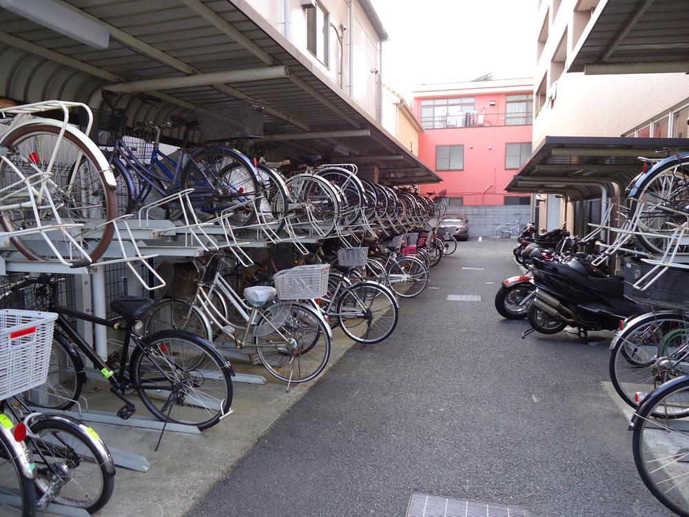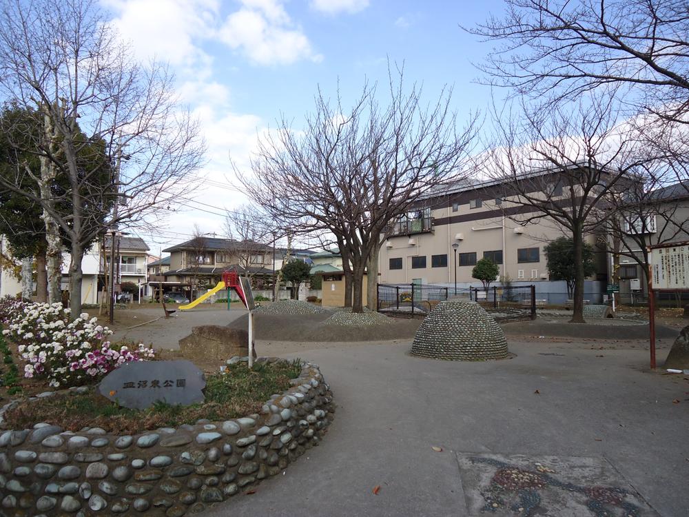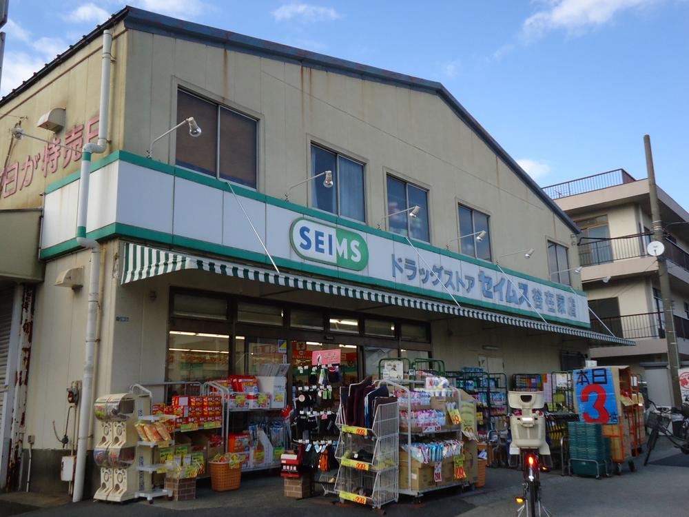|
|
Adachi-ku, Tokyo
東京都足立区
|
|
Nippori ・ Toneri liner "Yazaike" walk 2 minutes
日暮里・舎人ライナー「谷在家」歩2分
|
|
"Yazaike" Station 2-minute walk! 9 floor ・ South-facing sun per ・ View is good room! February 2003 completed properties / We could live with pets ( ※ There is a limit to the size and type)
『谷在家』駅徒歩2分!9階部分・南向きの陽当たり・眺望良好なお部屋です!平成15年2月完成物件/ペットと一緒に暮らせます(※大きさや種類に制限がございます)
|
|
■ Tosakaikabe was conscious living sound between Tonarito to ensure the thickness of 180mm. Also ceiling will reduce the life sounds from the upper floor to adopt the double ceiling structure ■ Living dining window adopts Haisasshi of about 2.2m. Adorned brighten the room ■ Out frame structure that issued the ledge of the pillar outside. Facilitate the arrangement of the furniture, It spreads uncluttered living space ■ Delivery Box / BS, CATV correspondence / surveillance camera / SOK24-hour surveillance system ■ Auto-lock support TV monitor with intercom / Flat floor design ■ Water purifier systems with kitchen / Otobasu / Bathroom ventilation dryer ~ ~ Please preview certainly once ~ ~
■戸境壁は180mmの厚さを確保し隣戸間の生活音に配慮しました。また天井は二重天井構造を採用し上階からの生活音を低減します ■リビングダイニングの窓は約2.2mのハイサッシを採用。室内を明るく彩ります ■柱の出っ張りを外に出したアウトフレーム構造。家具の配置がし易く、すっきりした住空間が広がります ■宅配ボックス/BS、CATV対応/防犯カメラ/SOK24時間監視システム ■オートロック対応TVモニター付きインターホン/フラットフロア設計 ■浄水器付きシステムキッチン/オートバス/浴室換気乾燥機 ~ ~ 是非一度ご内見下さい ~ ~
|
Features pickup 特徴ピックアップ | | Facing south / System kitchen / Bathroom Dryer / Yang per good / Japanese-style room / Face-to-face kitchen / South balcony / Bicycle-parking space / Elevator / Otobasu / TV monitor interphone / Ventilation good / Good view / water filter / Pets Negotiable / Delivery Box / Bike shelter 南向き /システムキッチン /浴室乾燥機 /陽当り良好 /和室 /対面式キッチン /南面バルコニー /駐輪場 /エレベーター /オートバス /TVモニタ付インターホン /通風良好 /眺望良好 /浄水器 /ペット相談 /宅配ボックス /バイク置場 |
Property name 物件名 | | San cradle Nishiarai サンクレイドル西新井 |
Price 価格 | | 21,800,000 yen 2180万円 |
Floor plan 間取り | | 3LDK 3LDK |
Units sold 販売戸数 | | 1 units 1戸 |
Total units 総戸数 | | 43 units 43戸 |
Occupied area 専有面積 | | 66.03 sq m (center line of wall) 66.03m2(壁芯) |
Other area その他面積 | | Balcony area: 12.4 sq m バルコニー面積:12.4m2 |
Whereabouts floor / structures and stories 所在階/構造・階建 | | 9 floor / SRC12 floors 1 underground story 9階/SRC12階地下1階建 |
Completion date 完成時期(築年月) | | February 2003 2003年2月 |
Address 住所 | | Adachi-ku, Tokyo Yazaike 3 東京都足立区谷在家3 |
Traffic 交通 | | Nippori ・ Toneri liner "Yazaike" walk 2 minutes 日暮里・舎人ライナー「谷在家」歩2分
|
Related links 関連リンク | | [Related Sites of this company] 【この会社の関連サイト】 |
Person in charge 担当者より | | Person in charge of real-estate and building Kojirakawa Yusuke Age: 30 Daigyokai Experience: 5 years 担当者宅建小白川 雄介年齢:30代業界経験:5年 |
Contact お問い合せ先 | | TEL: 0120-984841 [Toll free] Please contact the "saw SUUMO (Sumo)" TEL:0120-984841【通話料無料】「SUUMO(スーモ)を見た」と問い合わせください |
Administrative expense 管理費 | | 8580 yen / Month (consignment (cyclic)) 8580円/月(委託(巡回)) |
Repair reserve 修繕積立金 | | 8260 yen / Month 8260円/月 |
Time residents 入居時期 | | Consultation 相談 |
Whereabouts floor 所在階 | | 9 floor 9階 |
Direction 向き | | South 南 |
Overview and notices その他概要・特記事項 | | Contact: Kojirakawa Yusuke 担当者:小白川 雄介 |
Structure-storey 構造・階建て | | SRC12 floors 1 underground story SRC12階地下1階建 |
Site of the right form 敷地の権利形態 | | Ownership 所有権 |
Use district 用途地域 | | Residential 近隣商業 |
Company profile 会社概要 | | <Mediation> Minister of Land, Infrastructure and Transport (6) No. 004139 (Ltd.) Daikyo Riarudo Kita-Senju store / Telephone reception → Headquarters: Tokyo Yubinbango120-0034 Adachi-ku, Tokyo Senju 1-24-5 Motohashi building the third floor <仲介>国土交通大臣(6)第004139号(株)大京リアルド北千住店/電話受付→本社:東京〒120-0034 東京都足立区千住1-24-5 本橋ビル3階 |
Construction 施工 | | Co., Ltd. Ogawa construction (株)小川建設 |
