Used Apartments » Kanto » Tokyo » Adachi-ku
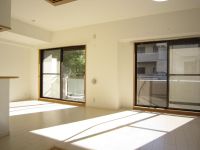 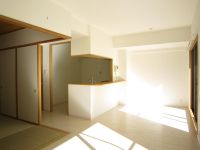
| | Adachi-ku, Tokyo 東京都足立区 |
| Tokyo Metro Chiyoda Line "Kitaayase" walk 15 minutes 東京メトロ千代田線「北綾瀬」歩15分 |
| ■ A quiet residential area ■ South-facing per well per yang ■ 500m to Super Life ■閑静な住宅街 ■南向きにつき陽当たり良好 ■スーパーライフまで500m |
| In pre-room renovation, You can you move immediately after delivery. It is a quiet residential area but, Convenience is also excellent. 室内リフォーム済で、引渡後すぐにお引越しが出来ます。閑静な住宅街ですが、利便性も優れています。 |
Features pickup 特徴ピックアップ | | Immediate Available / Interior renovation / Facing south / All room storage / Japanese-style room / Face-to-face kitchen / South balcony / Flooring Chokawa / Elevator / TV monitor interphone / Flat terrain 即入居可 /内装リフォーム /南向き /全居室収納 /和室 /対面式キッチン /南面バルコニー /フローリング張替 /エレベーター /TVモニタ付インターホン /平坦地 | Property name 物件名 | | Daiaparesu Kitaayase tree-lined street ダイアパレス北綾瀬並木通り | Price 価格 | | 20.8 million yen 2080万円 | Floor plan 間取り | | 3LDK 3LDK | Units sold 販売戸数 | | 1 units 1戸 | Total units 総戸数 | | 26 units 26戸 | Occupied area 専有面積 | | 68.9 sq m (center line of wall) 68.9m2(壁芯) | Other area その他面積 | | Balcony area: 7.78 sq m バルコニー面積:7.78m2 | Whereabouts floor / structures and stories 所在階/構造・階建 | | Second floor / RC5 story 2階/RC5階建 | Completion date 完成時期(築年月) | | March 1998 1998年3月 | Address 住所 | | Adachi-ku, Tokyo Oyata 5 東京都足立区大谷田5 | Traffic 交通 | | Tokyo Metro Chiyoda Line "Kitaayase" walk 15 minutes 東京メトロ千代田線「北綾瀬」歩15分
| Person in charge 担当者より | | Rep Madarame Tatsuju Age: 30 Daigyokai Experience: 6 years [Birthplace] Adachi-ku, Tokyo [hobby] Watching Sports I have never lived outside of Adachi-ku,. Holiday Ario Nishiarai, No Gad than Kita-Senju. Adachi Please leave especially your. Order to fulfill the customer's wish, I will do my best. 担当者斑目 立樹年齢:30代業界経験:6年【出身地】東京都足立区【趣味】スポーツ観戦 足立区以外で生活したことがありません。休日はアリオ西新井、北千住以外出歩きません。足立は特にお任せ下さい。お客様のご希望を叶える為、一生懸命頑張ります。 | Contact お問い合せ先 | | TEL: 0800-603-0712 [Toll free] mobile phone ・ Also available from PHS
Caller ID is not notified
Please contact the "saw SUUMO (Sumo)"
If it does not lead, If the real estate company TEL:0800-603-0712【通話料無料】携帯電話・PHSからもご利用いただけます
発信者番号は通知されません
「SUUMO(スーモ)を見た」と問い合わせください
つながらない方、不動産会社の方は
| Administrative expense 管理費 | | 12,500 yen / Month (consignment (commuting)) 1万2500円/月(委託(通勤)) | Repair reserve 修繕積立金 | | 9680 yen / Month 9680円/月 | Time residents 入居時期 | | Immediate available 即入居可 | Whereabouts floor 所在階 | | Second floor 2階 | Direction 向き | | South 南 | Renovation リフォーム | | October 2013 interior renovation completed (wall ・ floor ・ Stove exchange, etc.) 2013年10月内装リフォーム済(壁・床・コンロ交換他) | Other limitations その他制限事項 | | Reform: sliding door ・ Exchange Shoji Zhang, Each room lighting installation other リフォーム:襖・障子張替、各室照明設置他 | Overview and notices その他概要・特記事項 | | Contact: Madarame Tatsuju 担当者:斑目 立樹 | Structure-storey 構造・階建て | | RC5 story RC5階建 | Site of the right form 敷地の権利形態 | | Ownership 所有権 | Use district 用途地域 | | One dwelling, Two mid-high 1種住居、2種中高 | Parking lot 駐車場 | | Site (15,000 yen / Month) 敷地内(1万5000円/月) | Company profile 会社概要 | | <Mediation> Minister of Land, Infrastructure and Transport (11) No. 002401 (Corporation) Tokyo Metropolitan Government Building Lots and Buildings Transaction Business Association (Corporation) metropolitan area real estate Fair Trade Council member (Ltd.) a central residential Porras residence of Information Center Ayase office Yubinbango120-0005 Adachi-ku, Tokyo Ayase 3-16-8 <仲介>国土交通大臣(11)第002401号(公社)東京都宅地建物取引業協会会員 (公社)首都圏不動産公正取引協議会加盟(株)中央住宅ポラス住まいの情報館 綾瀬営業所〒120-0005 東京都足立区綾瀬3-16-8 | Construction 施工 | | Daiwa Construction Co., Ltd. (stock) 大和建設(株) |
Livingリビング 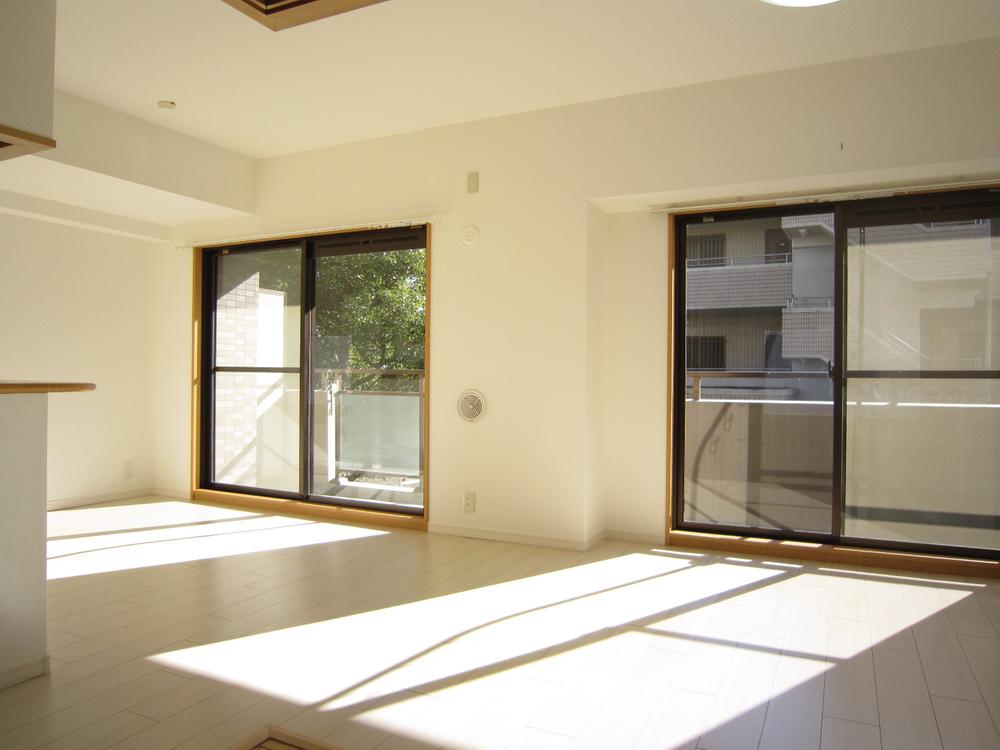 Indoor (12 May 2013) Shooting
室内(2013年12月)撮影
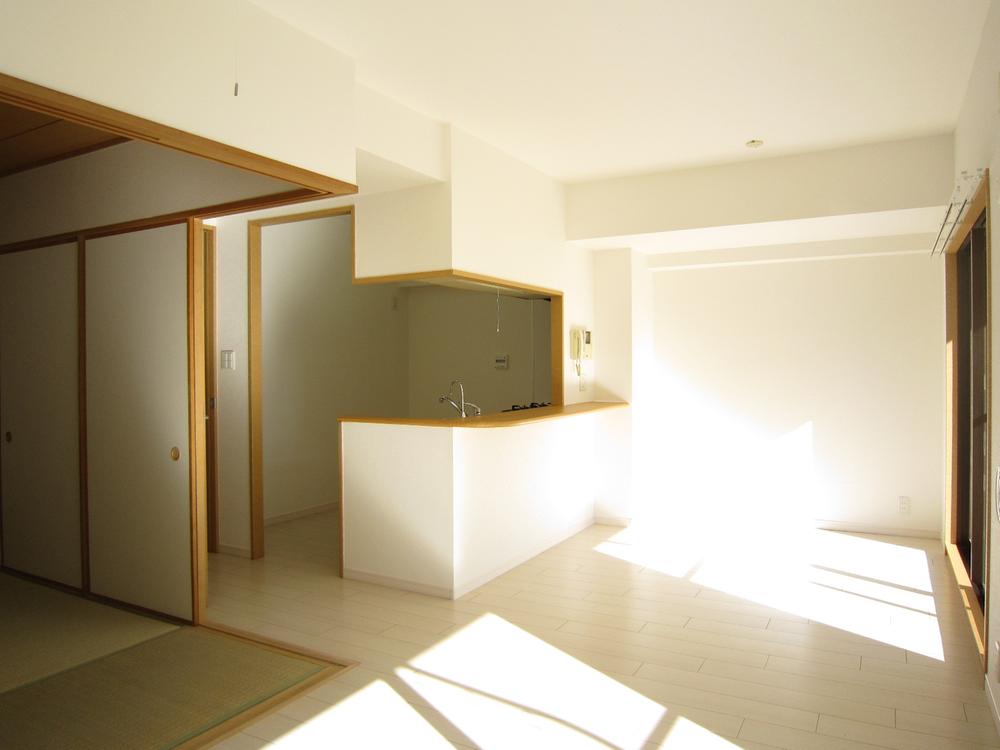 Indoor (12 May 2013) Shooting
室内(2013年12月)撮影
Balconyバルコニー 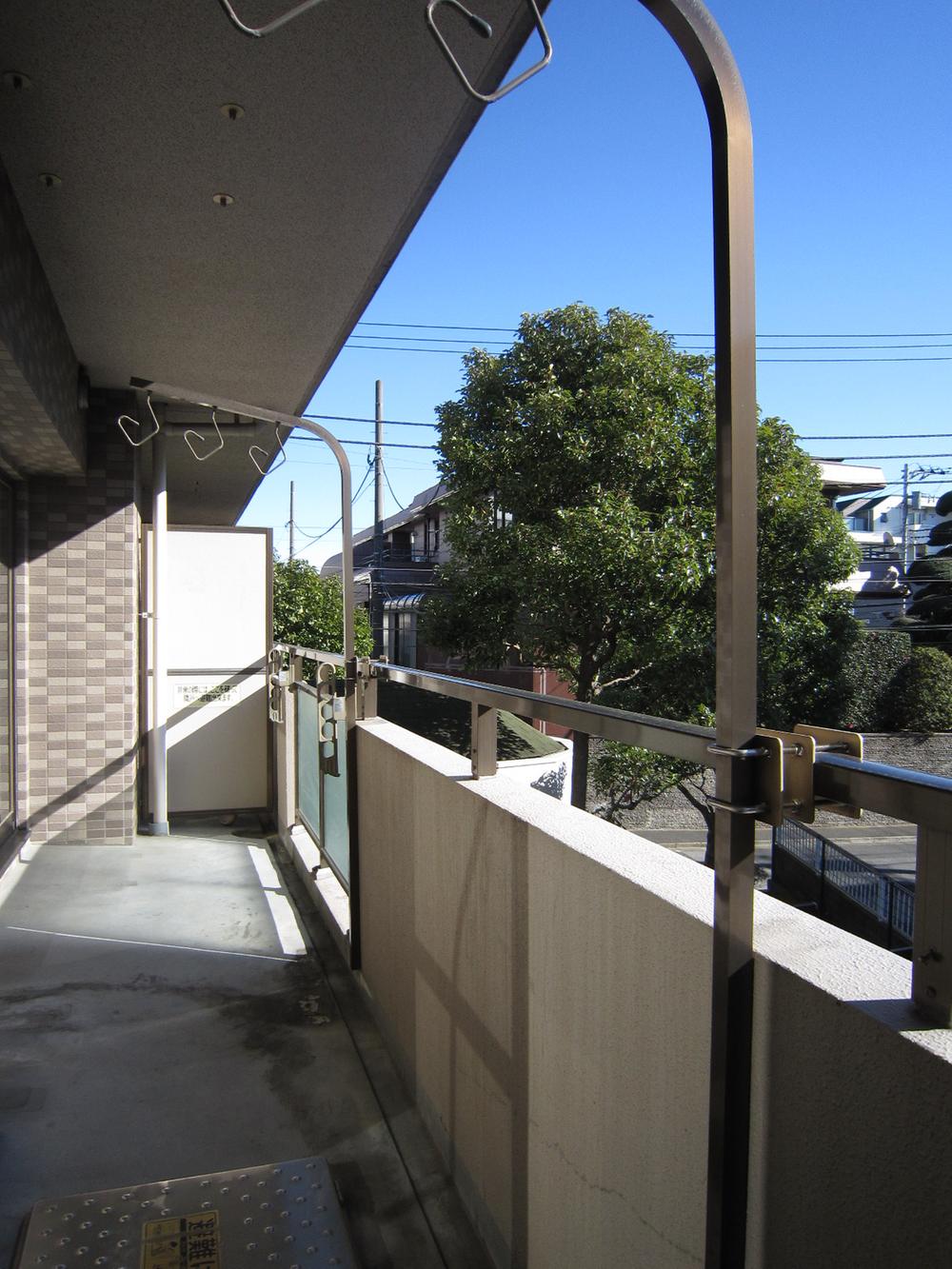 Local (12 May 2013) Shooting
現地(2013年12月)撮影
Kitchenキッチン 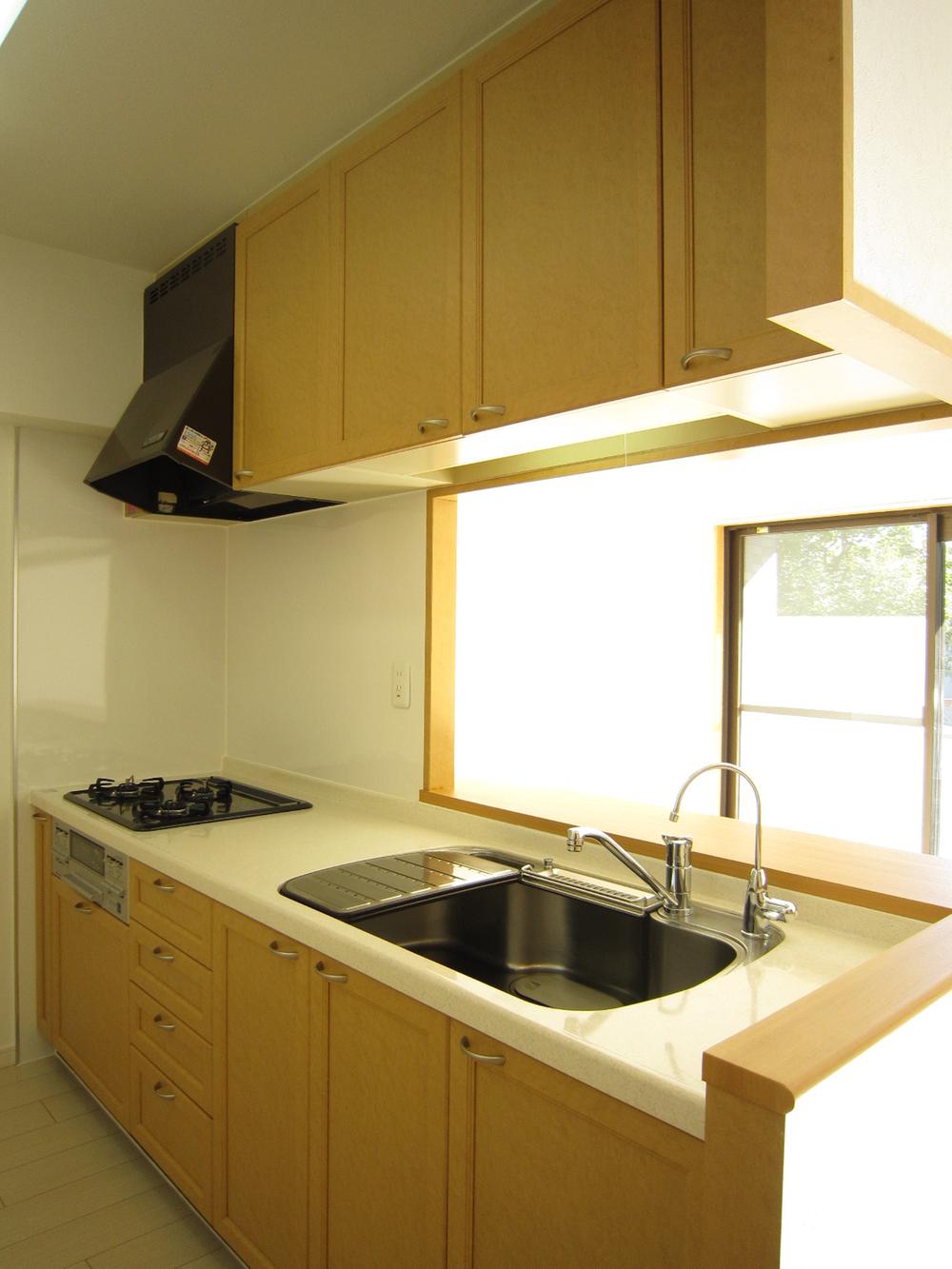 Indoor (12 May 2013) Shooting
室内(2013年12月)撮影
Bathroom浴室 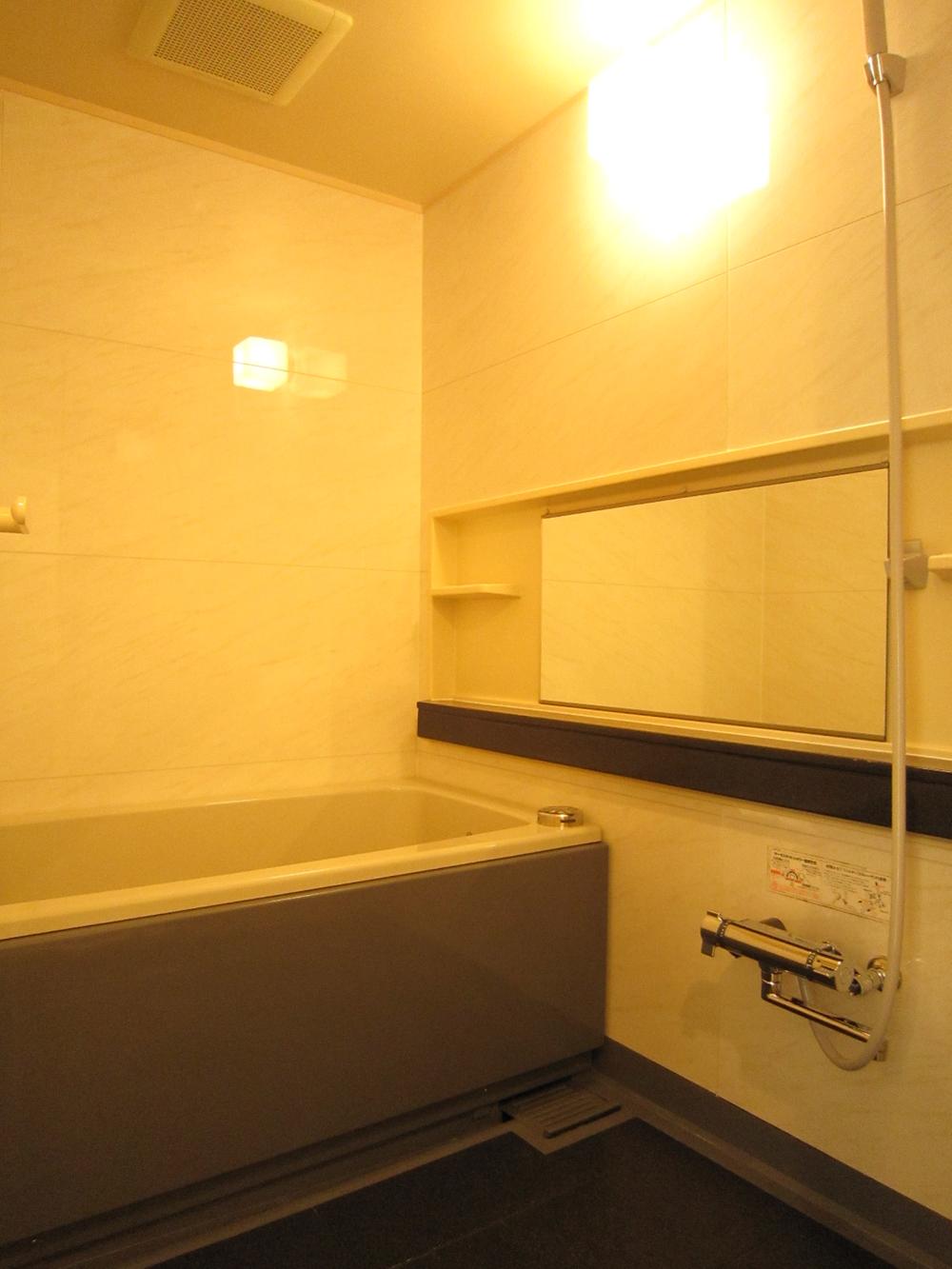 Indoor (12 May 2013) Shooting
室内(2013年12月)撮影
Wash basin, toilet洗面台・洗面所 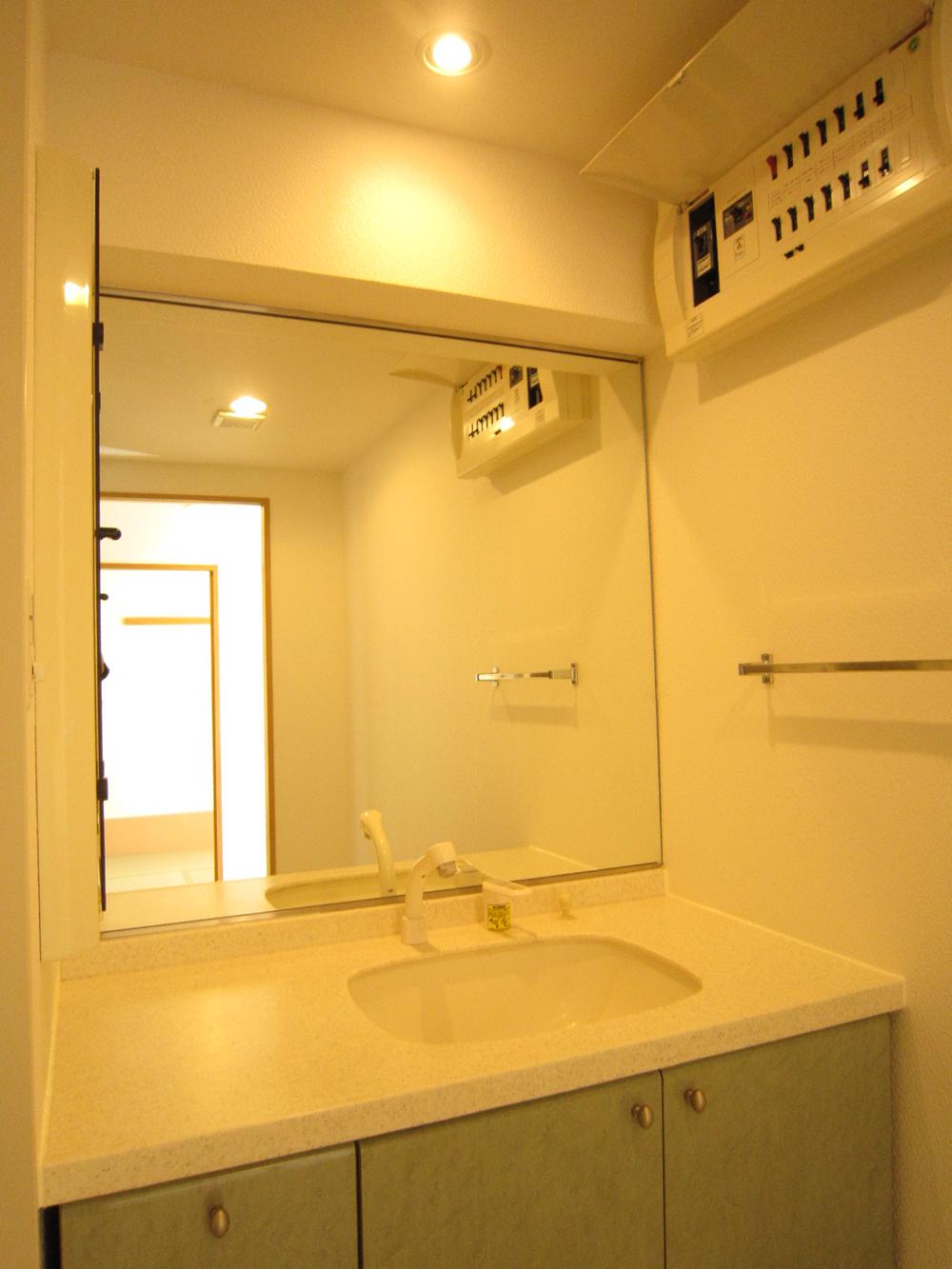 Indoor (12 May 2013) Shooting
室内(2013年12月)撮影
Entrance玄関 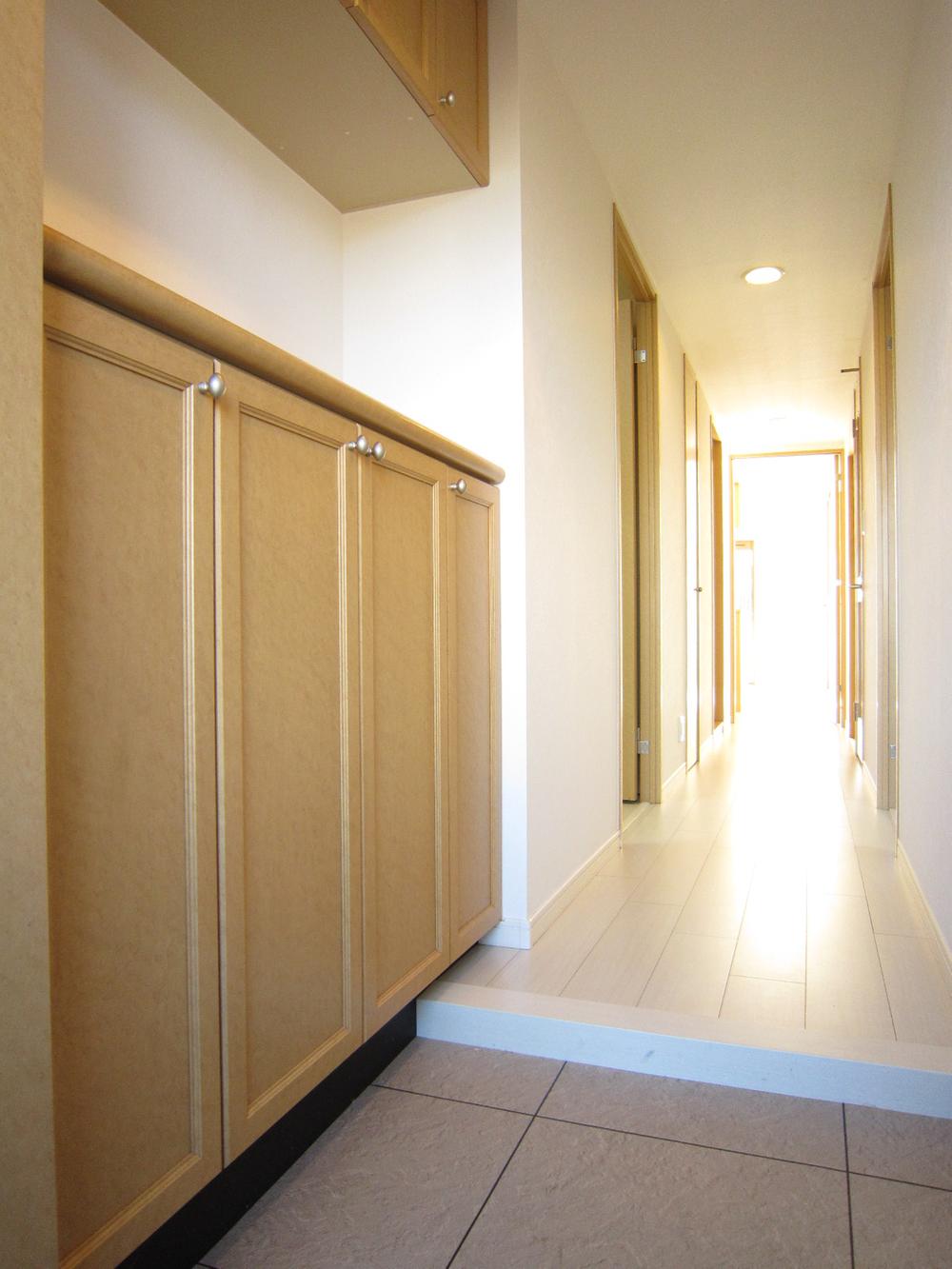 Indoor (12 May 2013) Shooting
室内(2013年12月)撮影
Otherその他 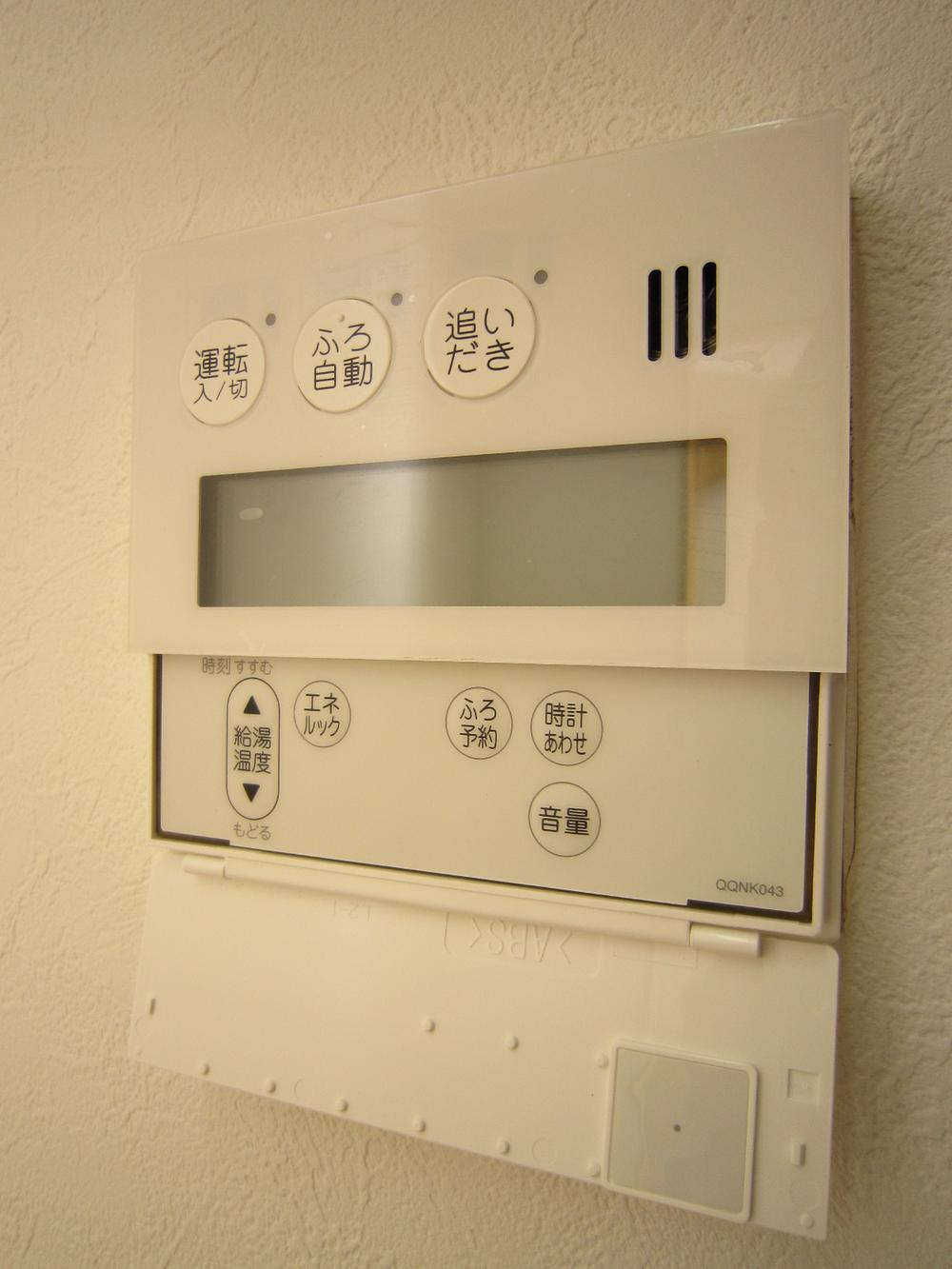 Indoor (12 May 2013) Shooting
室内(2013年12月)撮影
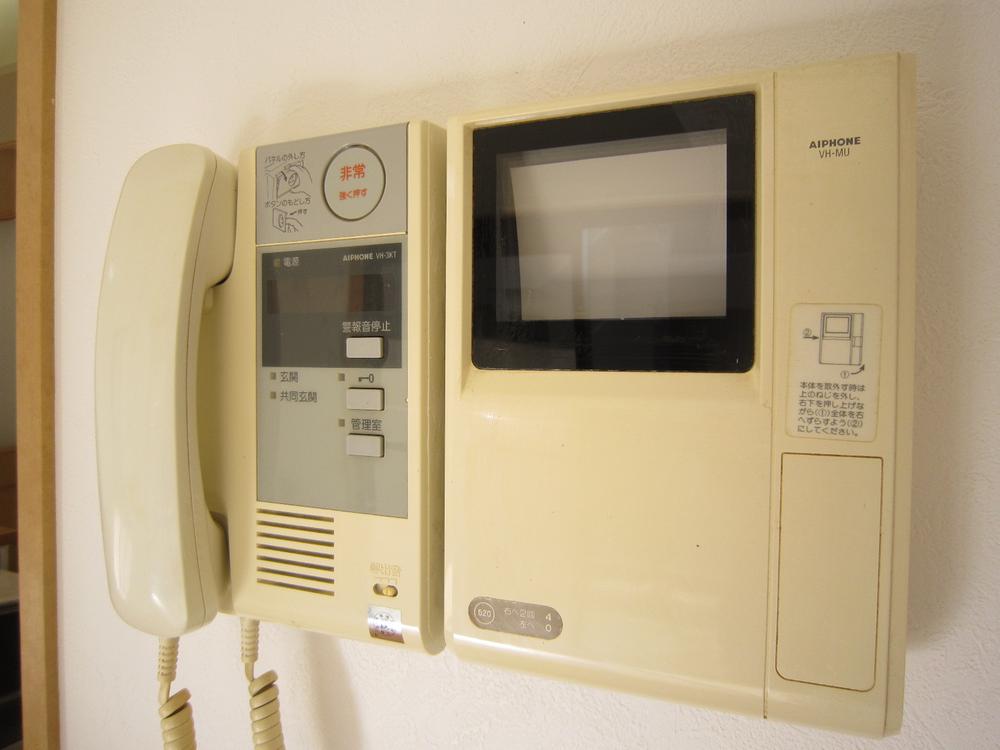 Indoor (12 May 2013) Shooting
室内(2013年12月)撮影
Other common areasその他共用部 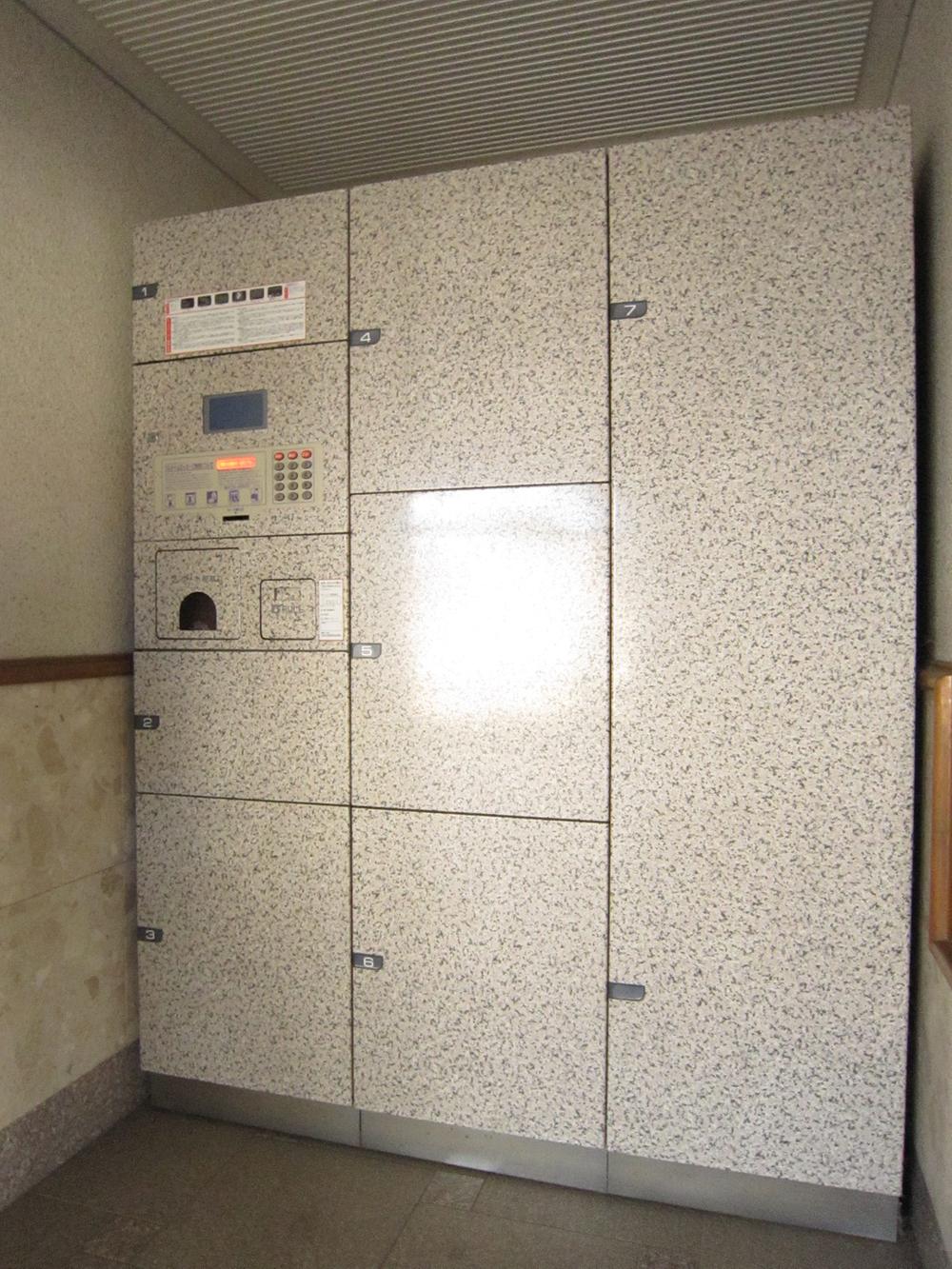 Common areas
共用部
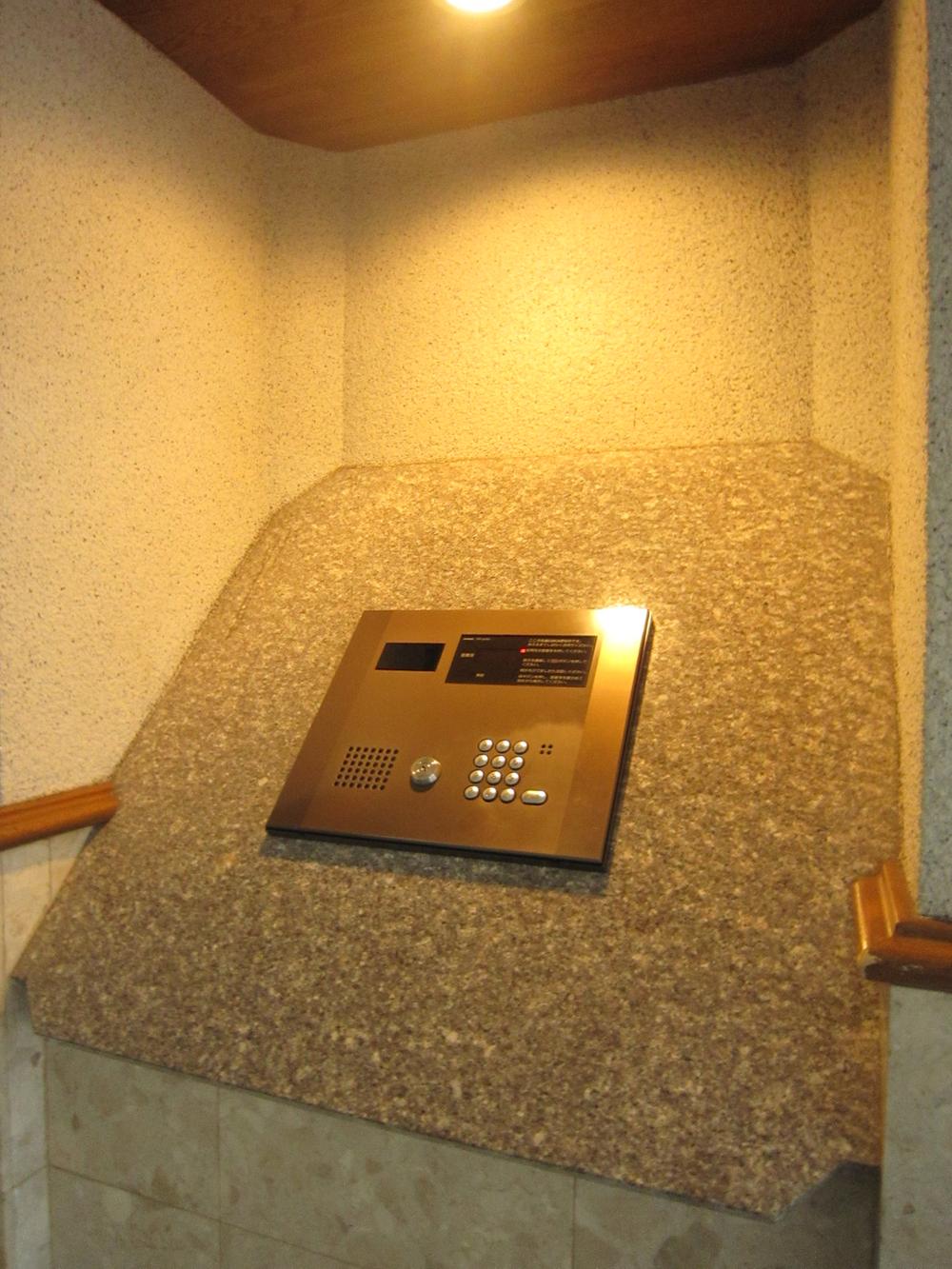 Common areas
共用部
Entranceエントランス 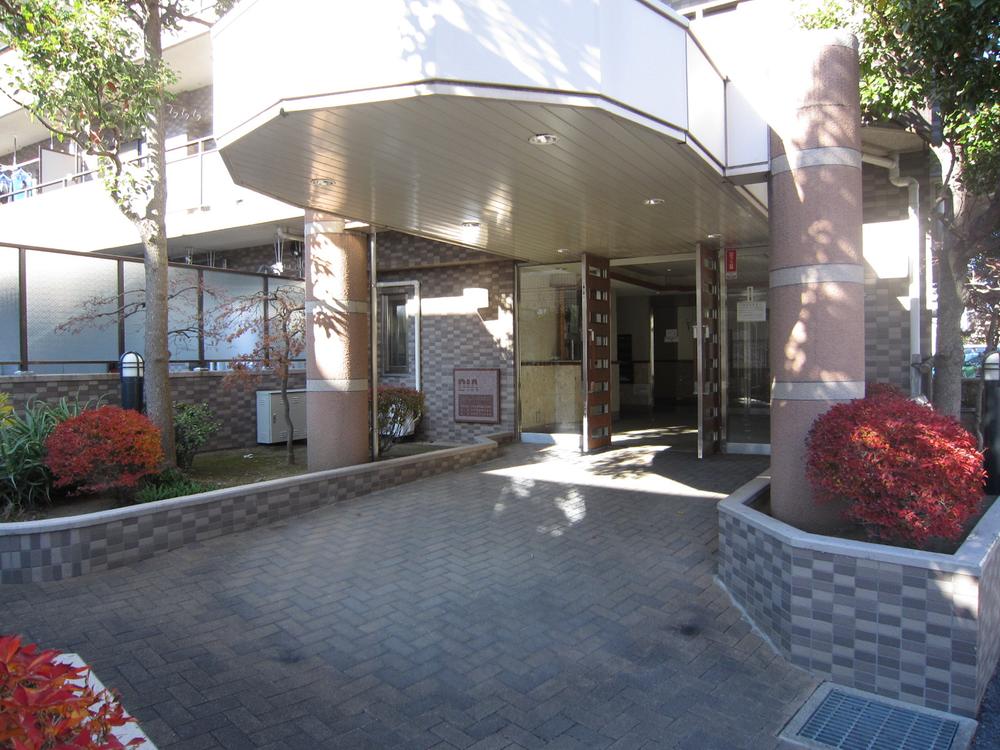 Common areas
共用部
Local appearance photo現地外観写真 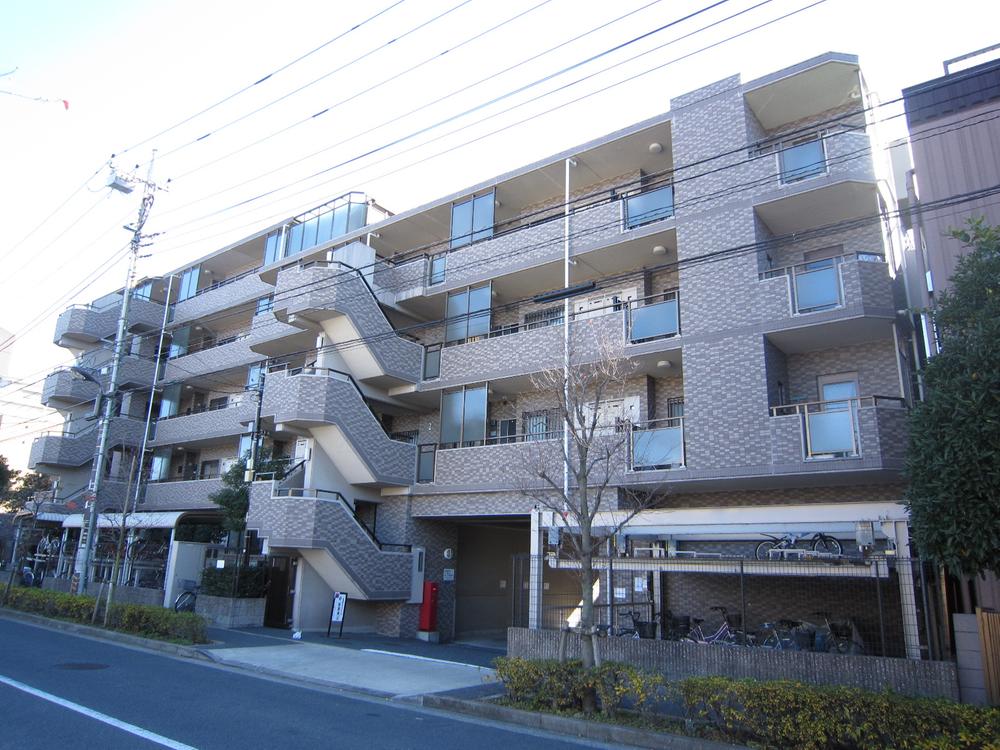 Local (12 May 2013) Shooting
現地(2013年12月)撮影
Floor plan間取り図 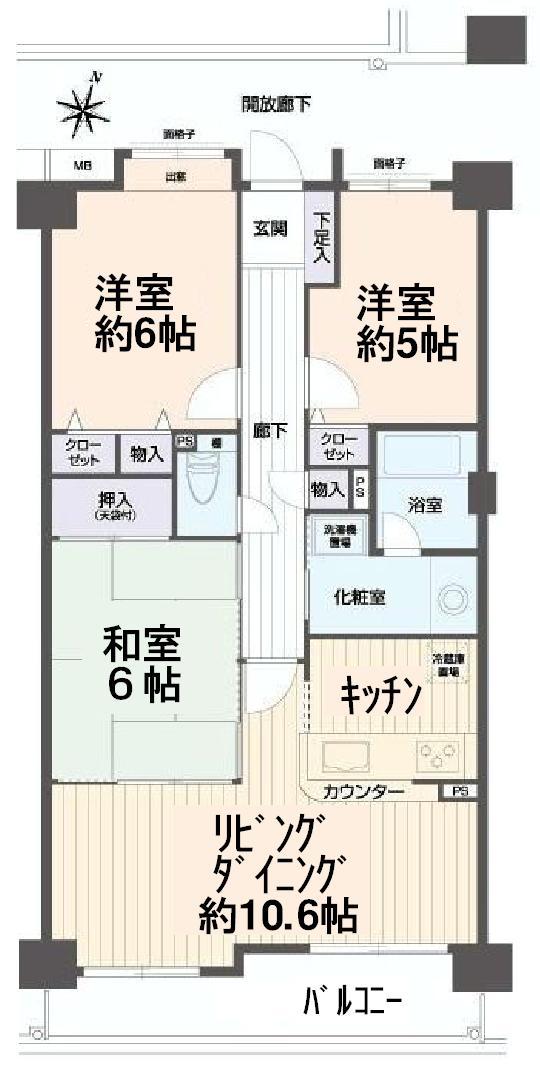 3LDK, Price 20.8 million yen, Footprint 68.9 sq m , Balcony area 7.78 sq m
3LDK、価格2080万円、専有面積68.9m2、バルコニー面積7.78m2
Supermarketスーパー 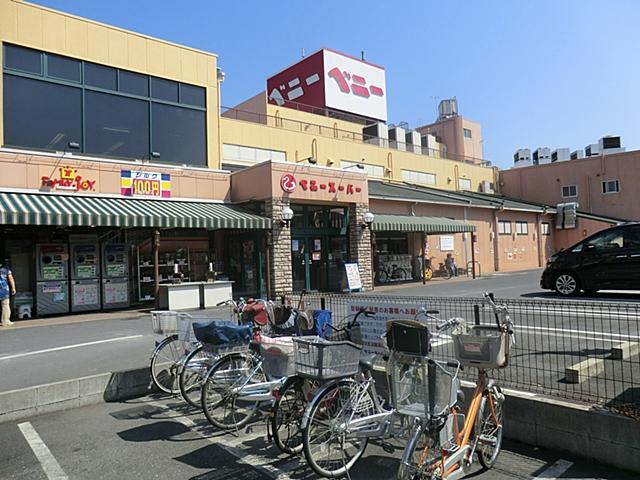 550m until Benny Super Sano shop
ベニースーパー佐野店まで550m
Kindergarten ・ Nursery幼稚園・保育園 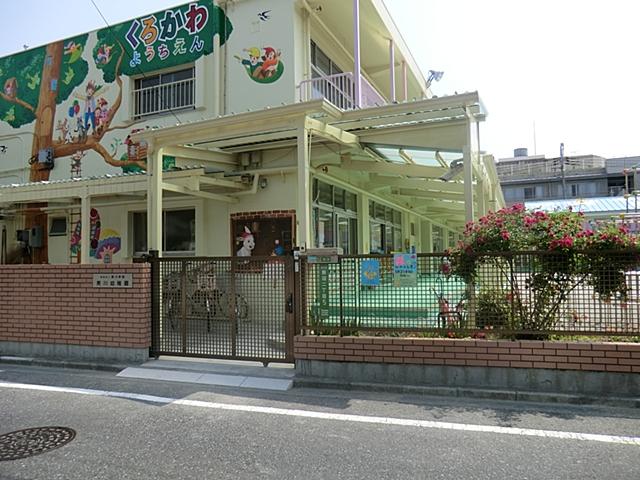 450m to Kurokawa kindergarten
黒川幼稚園まで450m
Park公園 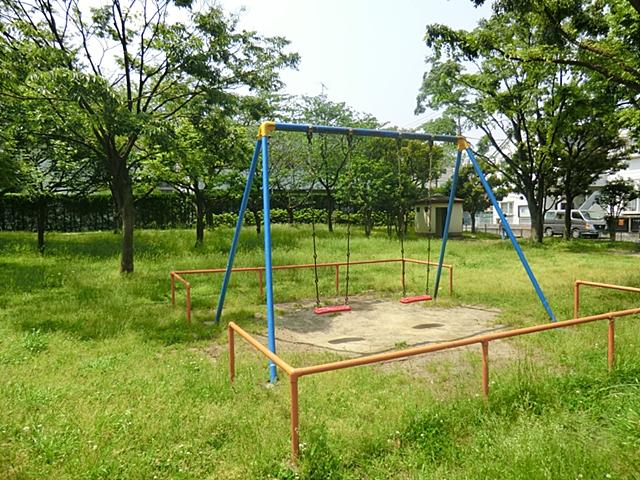 880m until Tatsunuma park
辰沼公園まで880m
Primary school小学校 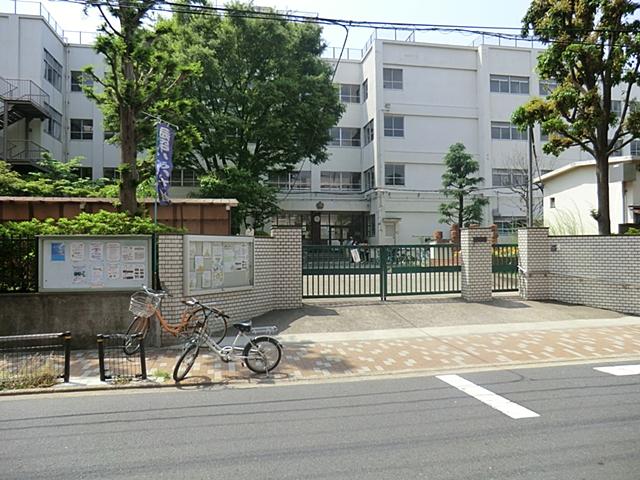 Tatsunuma until elementary school 270m
辰沼小学校まで270m
Kindergarten ・ Nursery幼稚園・保育園 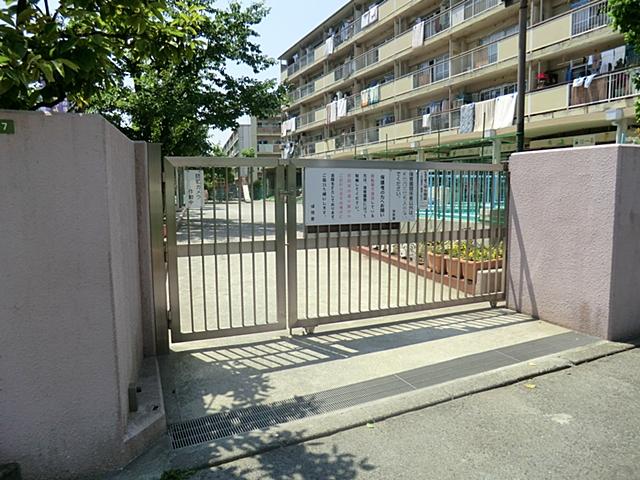 Tatsunuma 240m to nursery school
辰沼保育園まで240m
Location
|




















