Used Apartments » Kanto » Tokyo » Adachi-ku
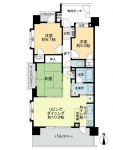 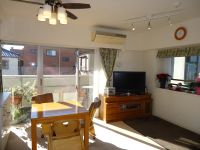
| | Adachi-ku, Tokyo 東京都足立区 |
| Tsukuba Express "six-cho" walk 5 minutes つくばエクスプレス「六町」歩5分 |
| "Six-cho" station walk 5 minutes ・ May 2007 completed property facing south ・ We could live together with the two sides is the balcony lighting rich corner dwelling unit of pets (with breeding bylaws) 『六町』駅徒歩5分・平成19年5月完成物件 南向き・2面バルコニー付きの採光豊かな角住戸ですペットと一緒に暮らせます(飼育細則有り) |
| ■ Entrance is auto-lock-enabled TV monitor with intercom. Also, Also consideration of the crime prevention surface such as the elevator with security cameras ■ You can enter and leave directly to the wash room and balcony, 3way kitchen in consideration of the housework leads. water filter, Dishwasher, Disposer, In addition there is also a cupboard with with ■ There is a detached sense of the gate with a private porch on the front door (5.96 sq m) ■ BS ・ CS, CATV correspondence / Delivery Box equipped / Disaster prevention stockpile warehouse installed in the apartment ■ 24 hours low air flow ventilation system / Flat Floor / Out frame design ■ Walk-in closet 2 places / South balcony with depth (about 2m) / Reheating function ・ Ventilation dryer with bathroom ~ ~ Please preview all means once ~ ~ ■エントランスはオートロック対応のTVモニター付きインターホン。また、防犯カメラ付きエレベーターなど防犯面にも配慮しています ■洗面室とバルコニーへ直接出入りできる、家事導線に配慮した3wayキッチン。浄水器、食洗機、ディスポーザ、また備え付きの食器棚もございます ■玄関には戸建感覚の門扉付き専用ポーチ(5.96m2)がございます ■BS・CS、CATV対応/宅配ボックス完備/マンション内に防災備蓄倉庫設置 ■24時間低風量換気システム/フラットフロア/アウトフレーム設計 ■ウォークインクロゼット2ヶ所/奥行(約2m)のある南面バルコニー/追い焚き機能・換気乾燥機付き浴室 ~ ~ ぜひ一度ご内見下さい ~ ~ |
Features pickup 特徴ピックアップ | | Facing south / System kitchen / Bathroom Dryer / Corner dwelling unit / Yang per good / Flat to the station / Japanese-style room / Washbasin with shower / 3 face lighting / 2 or more sides balcony / South balcony / Bicycle-parking space / Elevator / Otobasu / Warm water washing toilet seat / TV monitor interphone / Ventilation good / Dish washing dryer / Walk-in closet / water filter / Pets Negotiable / BS ・ CS ・ CATV / Flat terrain / Delivery Box / Bike shelter 南向き /システムキッチン /浴室乾燥機 /角住戸 /陽当り良好 /駅まで平坦 /和室 /シャワー付洗面台 /3面採光 /2面以上バルコニー /南面バルコニー /駐輪場 /エレベーター /オートバス /温水洗浄便座 /TVモニタ付インターホン /通風良好 /食器洗乾燥機 /ウォークインクロゼット /浄水器 /ペット相談 /BS・CS・CATV /平坦地 /宅配ボックス /バイク置場 | Property name 物件名 | | Grobel The ・ City Rokumachi mark Face ◆ Facing south ・ 3 direction dwelling unit ◆ グローベル ザ・シティ六町マークフェイス◆南向き・3方角住戸◆ | Price 価格 | | 27,800,000 yen 2780万円 | Floor plan 間取り | | 3LDK 3LDK | Units sold 販売戸数 | | 1 units 1戸 | Total units 総戸数 | | 36 units 36戸 | Occupied area 専有面積 | | 68.15 sq m (center line of wall) 68.15m2(壁芯) | Other area その他面積 | | Balcony area: 14.69 sq m バルコニー面積:14.69m2 | Whereabouts floor / structures and stories 所在階/構造・階建 | | Second floor / RC10 story 2階/RC10階建 | Completion date 完成時期(築年月) | | May 2007 2007年5月 | Address 住所 | | Adachi-ku, Tokyo Minamihanabatake 1 東京都足立区南花畑1 | Traffic 交通 | | Tsukuba Express "six-cho" walk 5 minutes つくばエクスプレス「六町」歩5分
| Related links 関連リンク | | [Related Sites of this company] 【この会社の関連サイト】 | Person in charge 担当者より | | Person in charge of real-estate and building Kojirakawa Yusuke Age: 30 Daigyokai Experience: 5 years 担当者宅建小白川 雄介年齢:30代業界経験:5年 | Contact お問い合せ先 | | TEL: 0120-984841 [Toll free] Please contact the "saw SUUMO (Sumo)" TEL:0120-984841【通話料無料】「SUUMO(スーモ)を見た」と問い合わせください | Administrative expense 管理費 | | 16,500 yen / Month (consignment (cyclic)) 1万6500円/月(委託(巡回)) | Repair reserve 修繕積立金 | | 11,240 yen / Month 1万1240円/月 | Time residents 入居時期 | | Consultation 相談 | Whereabouts floor 所在階 | | Second floor 2階 | Direction 向き | | South 南 | Overview and notices その他概要・特記事項 | | Contact: Kojirakawa Yusuke 担当者:小白川 雄介 | Structure-storey 構造・階建て | | RC10 story RC10階建 | Site of the right form 敷地の権利形態 | | Ownership 所有権 | Use district 用途地域 | | One middle and high, One dwelling 1種中高、1種住居 | Company profile 会社概要 | | <Mediation> Minister of Land, Infrastructure and Transport (6) No. 004139 (Ltd.) Daikyo Riarudo Kita-Senju store / Telephone reception → Headquarters: Tokyo Yubinbango120-0034 Adachi-ku, Tokyo Senju 1-24-5 Motohashi building the third floor <仲介>国土交通大臣(6)第004139号(株)大京リアルド北千住店/電話受付→本社:東京〒120-0034 東京都足立区千住1-24-5 本橋ビル3階 | Construction 施工 | | Daisue Construction Co., Ltd. (stock) 大末建設(株) |
Floor plan間取り図 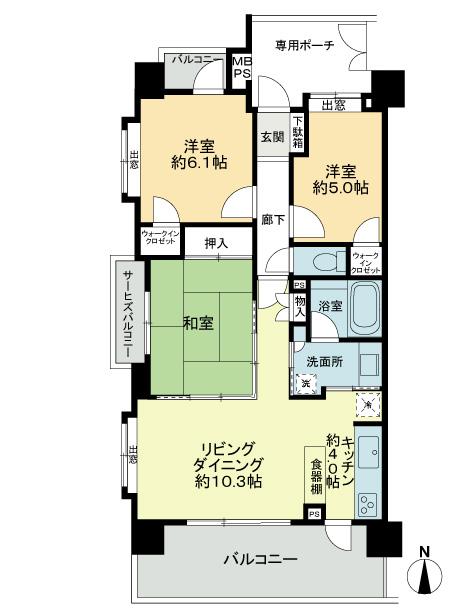 3LDK, Price 27,800,000 yen, Occupied area 68.15 sq m , Balcony area 14.69 sq m 3 direction room. Since there is no room on the lower floor, It is safe at home where small children come.
3LDK、価格2780万円、専有面積68.15m2、バルコニー面積14.69m2 3方角部屋。下階にはお部屋がないので、小さなお子様のいらっしゃるご家庭でも安心です。
Livingリビング 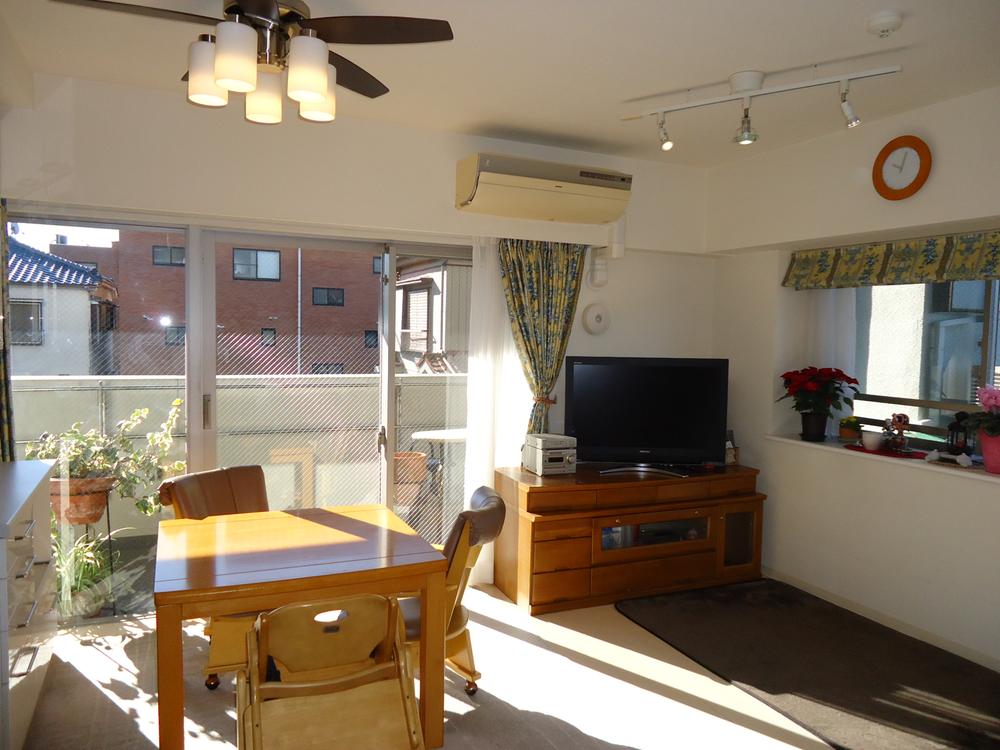 About 10.3 Pledge of living ・ dining
約10.3帖のリビング・ダイニング
Kitchenキッチン 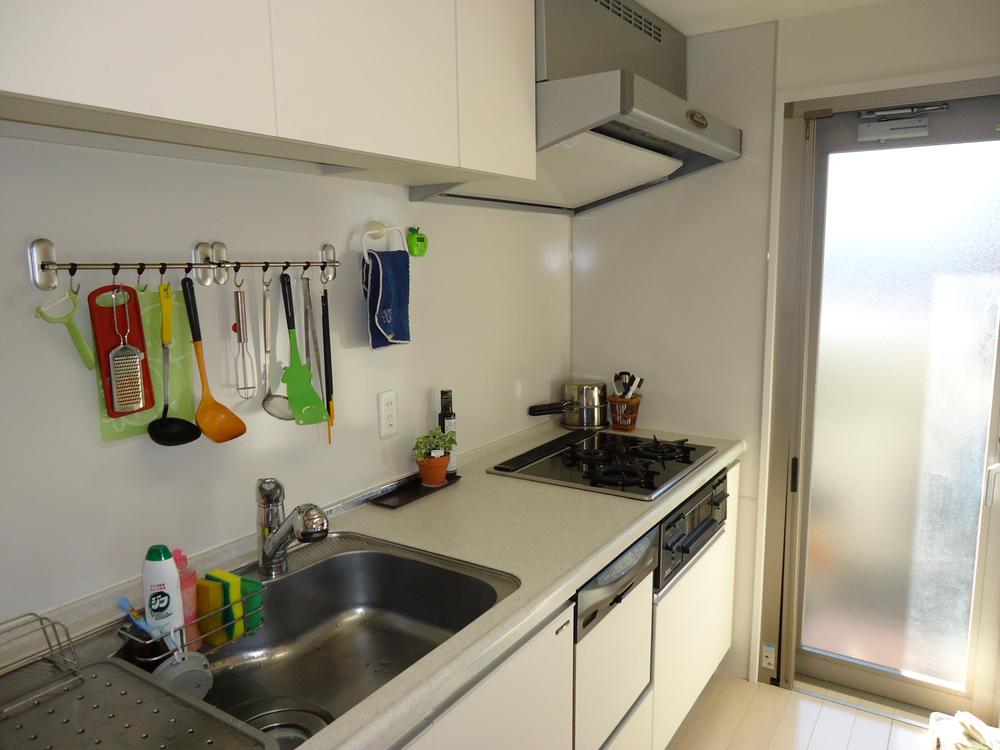 Kitchen with door, Disposer ・ Dishwasher ・ With water purifier
ドア付キッチン、ディスポーザ・食洗機・浄水器付き
Local appearance photo現地外観写真 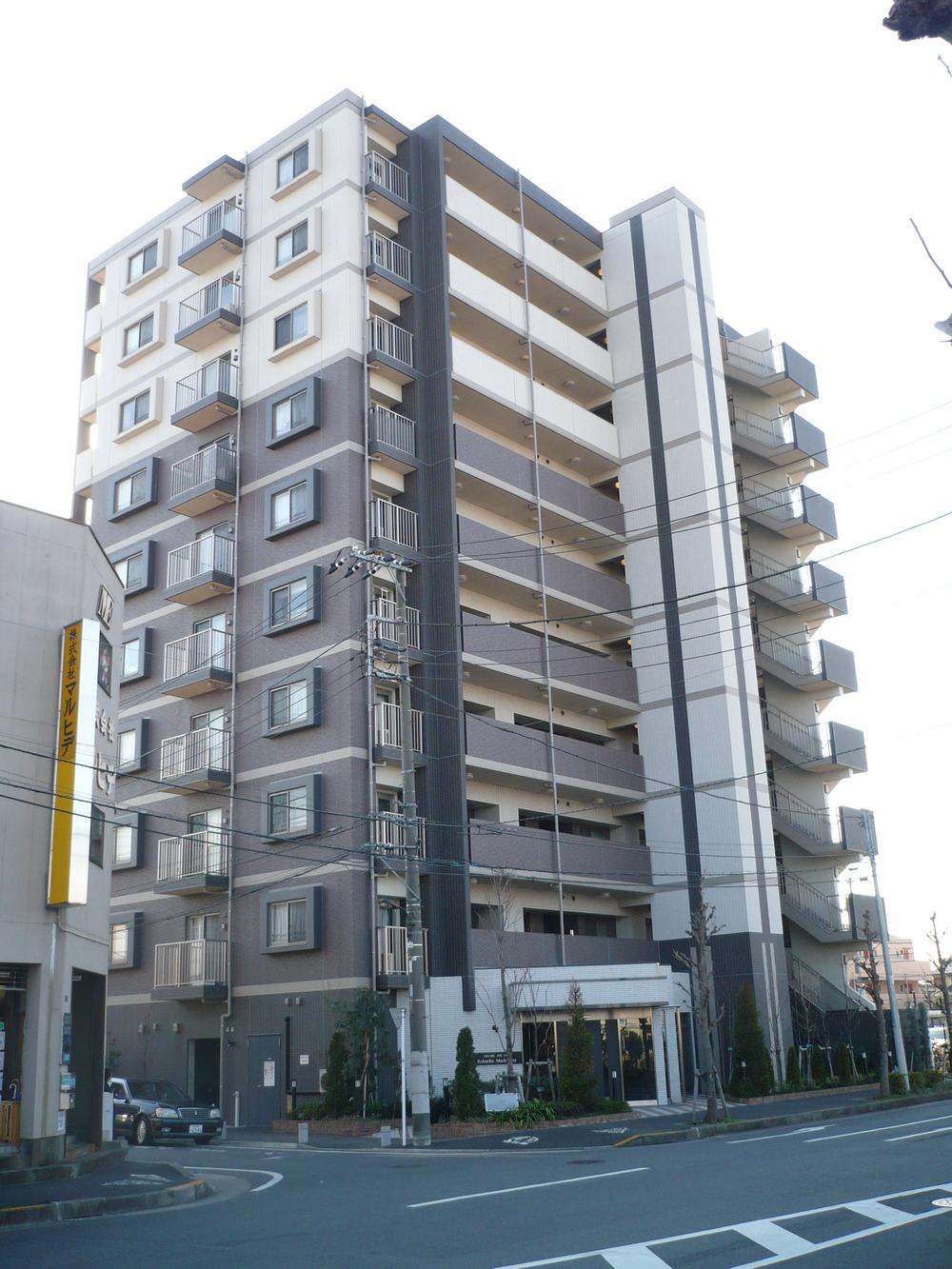 Mansion appearance
マンション外観
Livingリビング 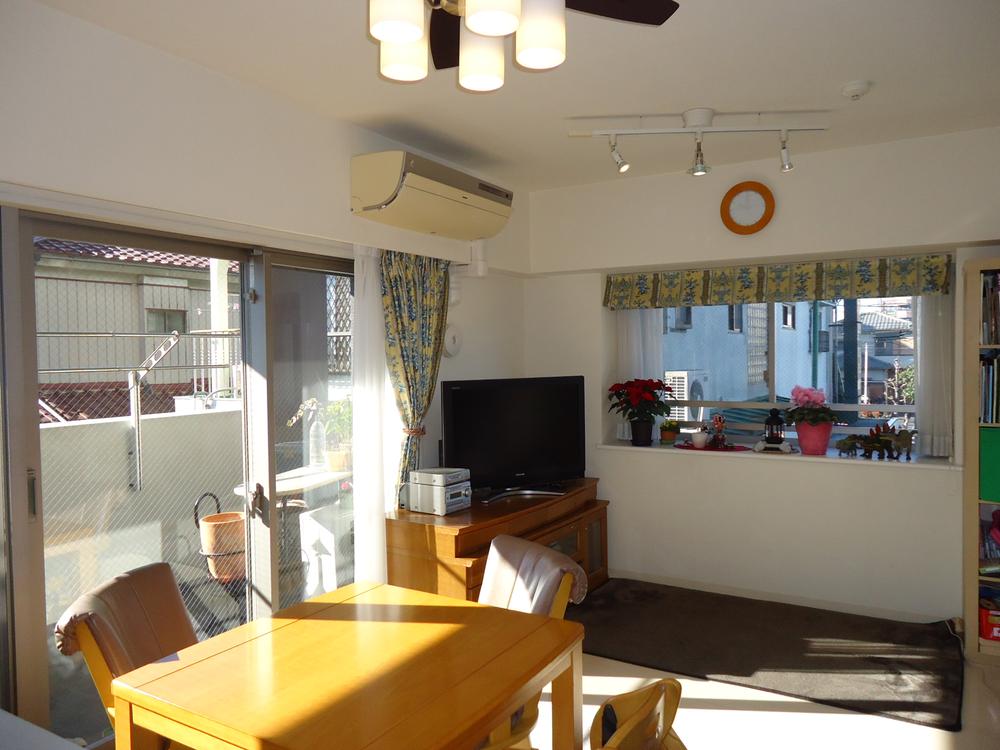 Bright living room of the two-sided lighting ・ dining
2面採光の明るいリビング・ダイニング
Bathroom浴室 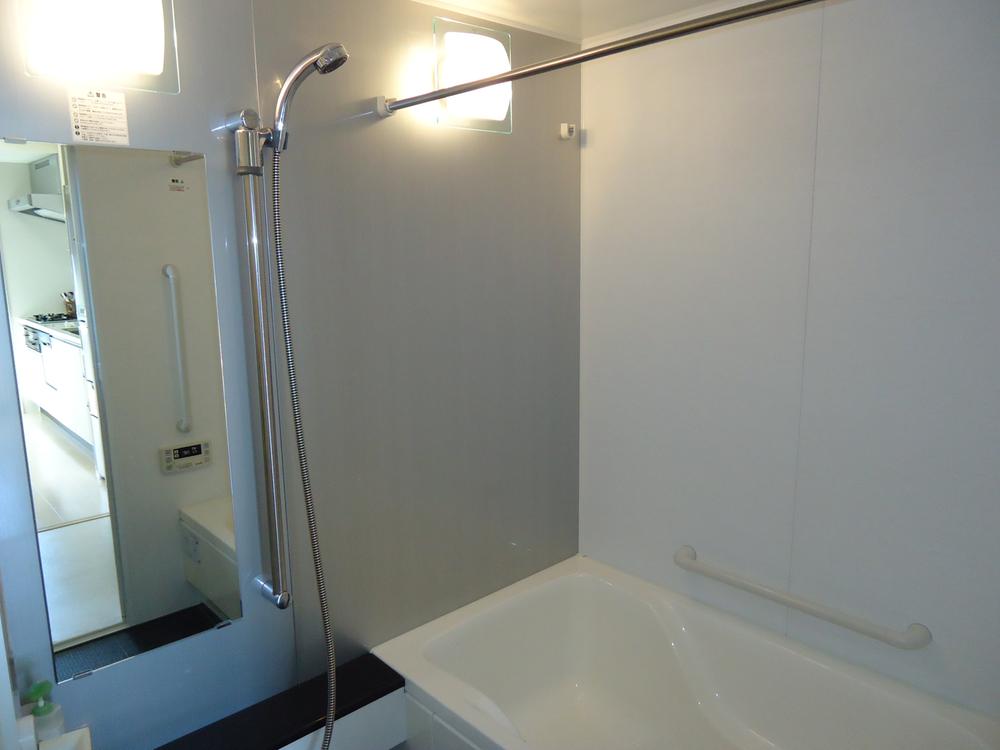 With bathroom ventilation dryer
浴室換気乾燥機付き
Wash basin, toilet洗面台・洗面所 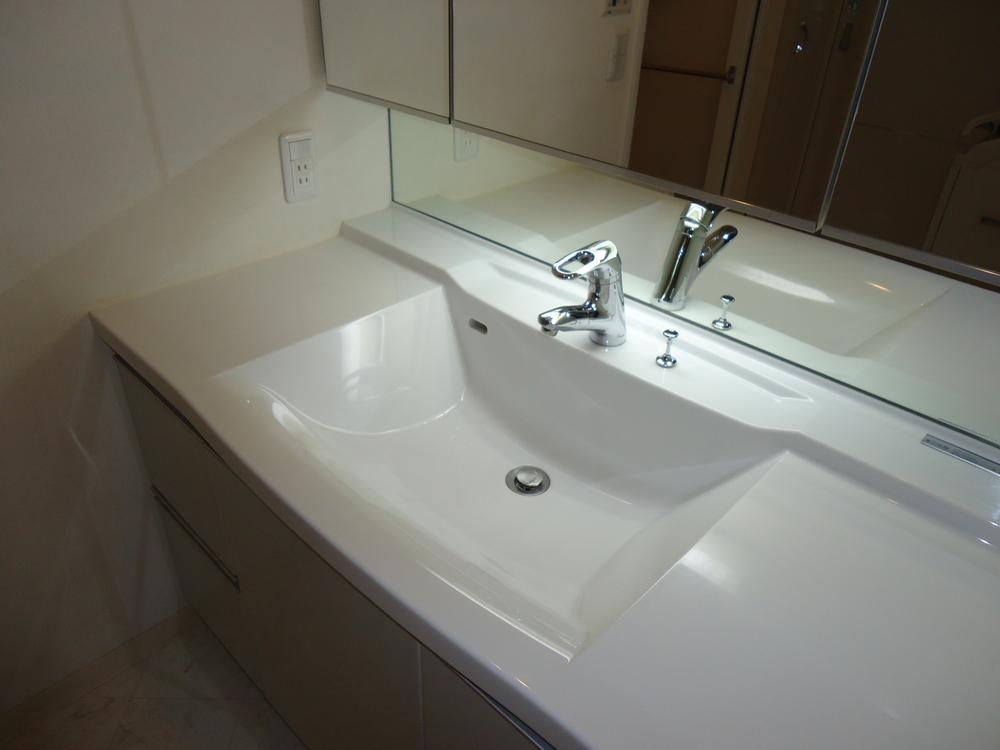 Shower faucet washbasin, Behind the three-sided mirror has become the storage
シャワー水栓洗面台、3面鏡の後ろは収納になっております
Toiletトイレ 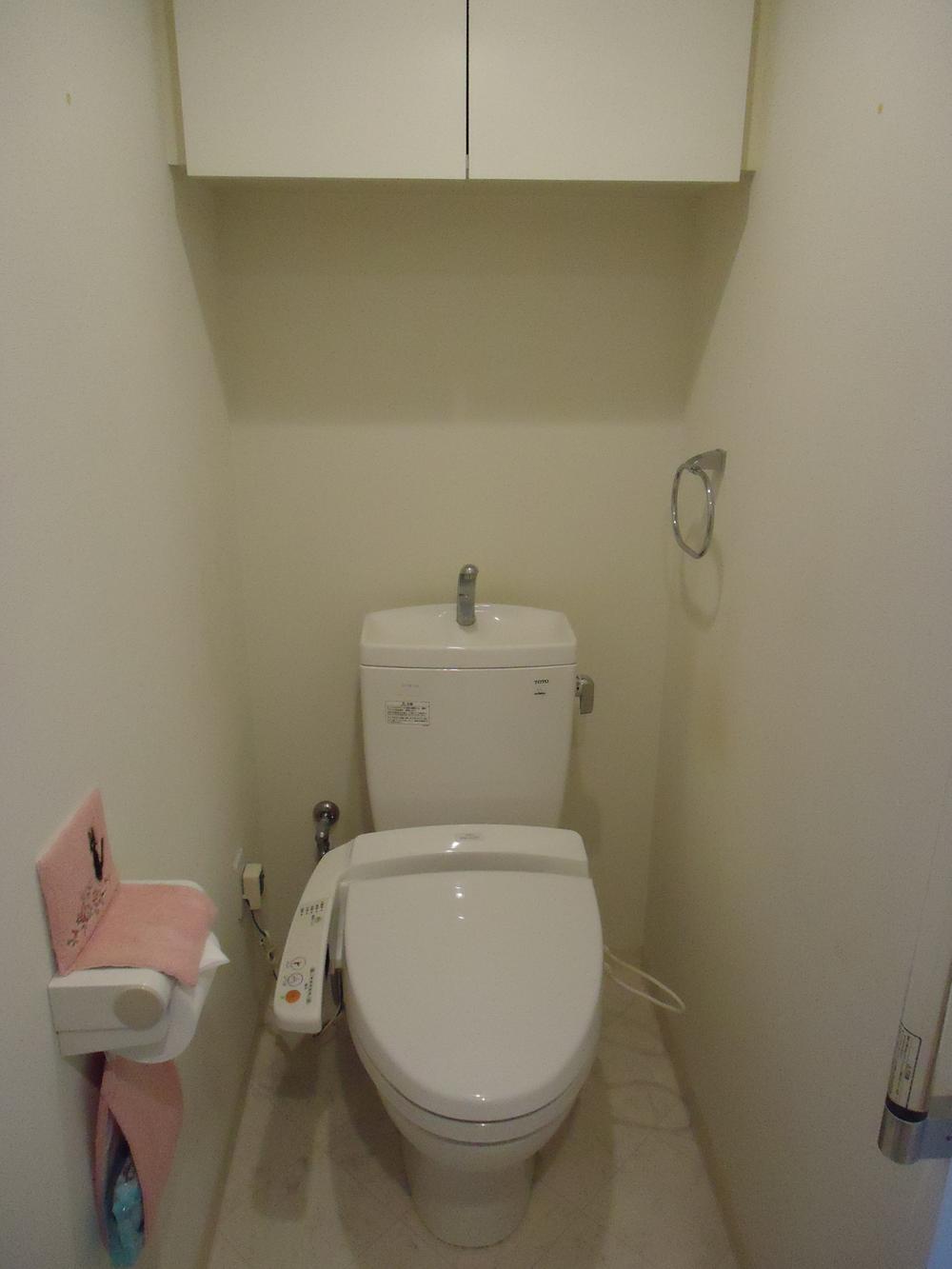 There cupboard hanging on the top
上部には吊戸棚あり
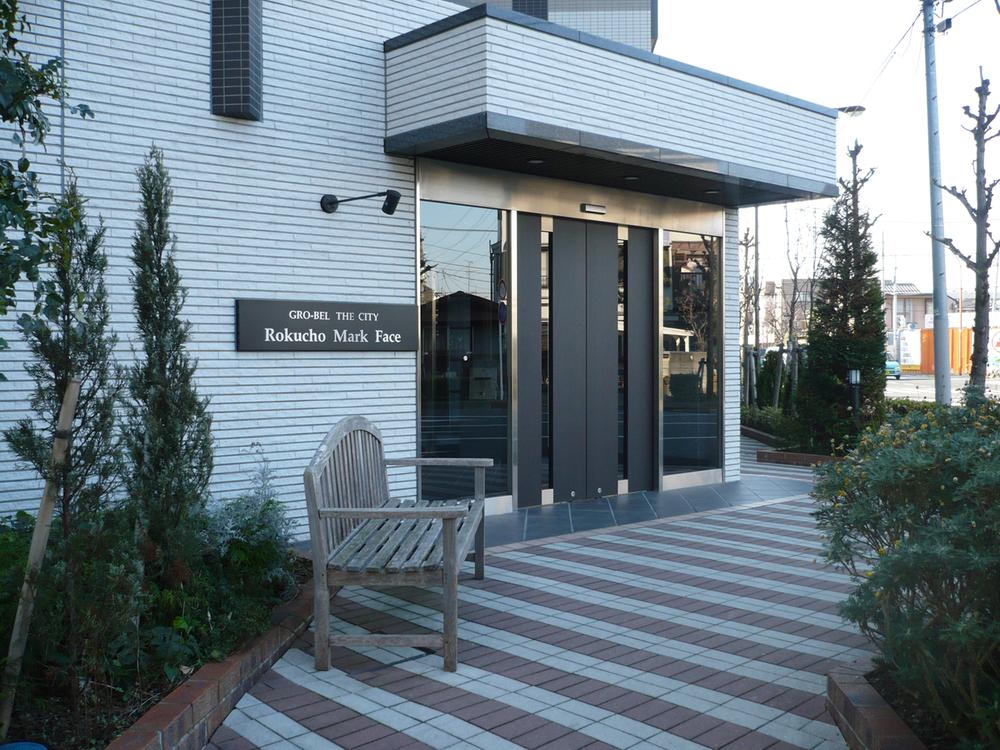 Entrance
エントランス
Local appearance photo現地外観写真 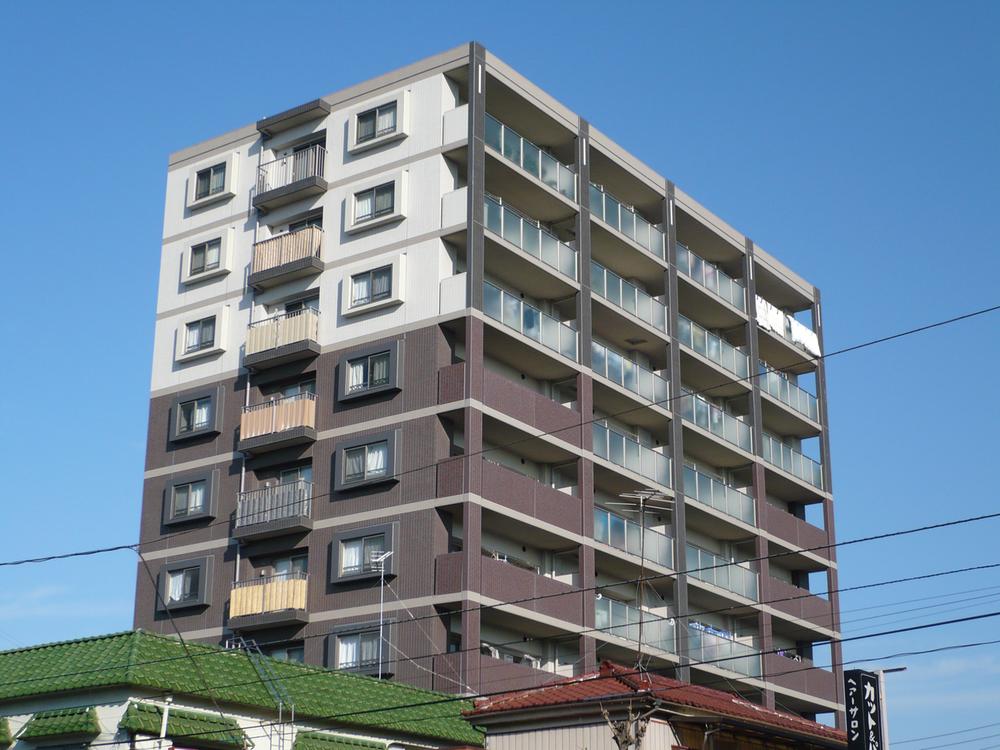 Mansion appearance
マンション外観
Entranceエントランス  TV monitor with auto-lock
TVモニター付きオートロック
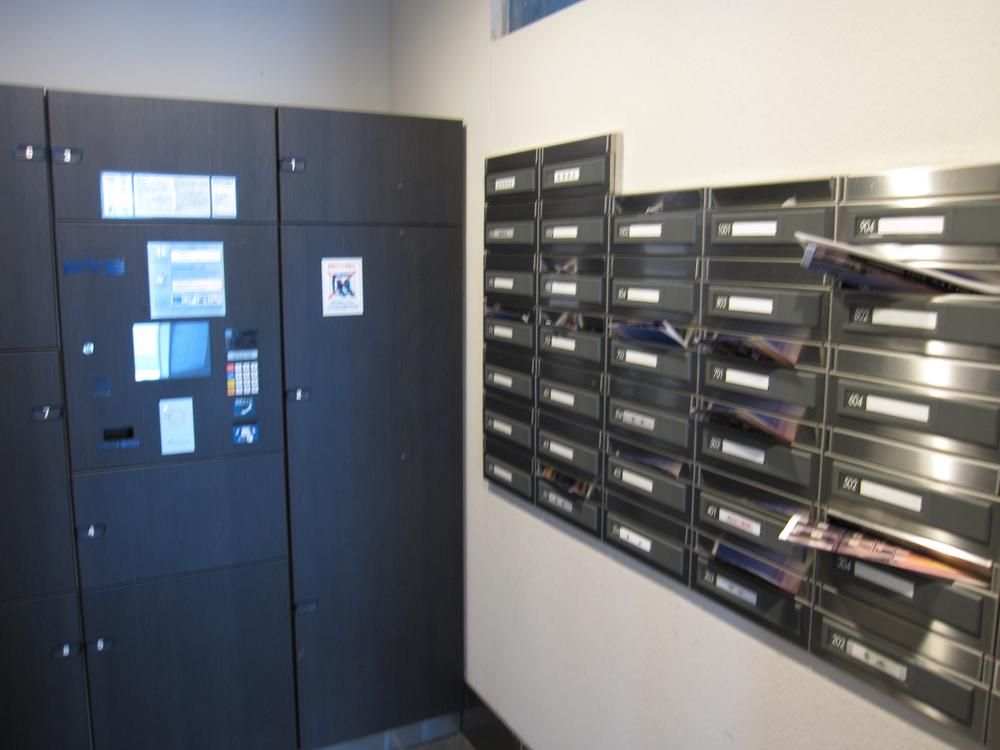 Yes Delivery Box
宅配ボックスあり
Location
|













