2006July
23.8 million yen, 3LDK, 69.37 sq m
Used Apartments » Kanto » Tokyo » Adachi-ku
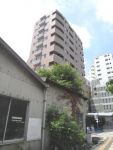 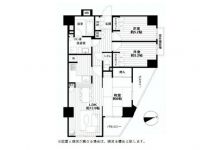
| | Adachi-ku, Tokyo 東京都足立区 |
| Nippori ・ Toneri liner "Minuma bill water park" walk 4 minutes 日暮里・舎人ライナー「見沼代親水公園」歩4分 |
| Already the room renovation! ! Starting station! "Minuma fee hydrophilic park" station 4 minutes walk! Close large shopping mall! 室内リフォーム済み!! 始発駅!『見沼代親水公園』駅徒歩4分! 近隣大型ショッピングモールあり! |
| Trading aspect: mediated "Minuma fee hydrophilic park" station 4 minutes walk! ! 取引態様:媒介 『見沼代親水公園』駅徒歩4分!! |
Features pickup 特徴ピックアップ | | Immediate Available / System kitchen / Corner dwelling unit / Face-to-face kitchen / Security enhancement / Elevator / High speed Internet correspondence / Warm water washing toilet seat / TV monitor interphone / Pets Negotiable / Delivery Box 即入居可 /システムキッチン /角住戸 /対面式キッチン /セキュリティ充実 /エレベーター /高速ネット対応 /温水洗浄便座 /TVモニタ付インターホン /ペット相談 /宅配ボックス | Property name 物件名 | | Rekushio Minuma fee Water Park レクシオ見沼代親水公園 | Price 価格 | | 23.8 million yen 2380万円 | Floor plan 間取り | | 3LDK 3LDK | Units sold 販売戸数 | | 1 units 1戸 | Total units 総戸数 | | 40 units 40戸 | Occupied area 専有面積 | | 69.37 sq m (center line of wall) 69.37m2(壁芯) | Other area その他面積 | | Balcony area: 8.68 sq m バルコニー面積:8.68m2 | Whereabouts floor / structures and stories 所在階/構造・階建 | | 4th floor / RC11 story 4階/RC11階建 | Completion date 完成時期(築年月) | | July 2006 2006年7月 | Address 住所 | | Adachi-ku, Tokyo Toneri 5 東京都足立区舎人5 | Traffic 交通 | | Nippori ・ Toneri liner "Minuma bill water park" walk 4 minutes 日暮里・舎人ライナー「見沼代親水公園」歩4分
| Related links 関連リンク | | [Related Sites of this company] 【この会社の関連サイト】 | Contact お問い合せ先 | | TEL: 0800-603-0862 [Toll free] mobile phone ・ Also available from PHS
Caller ID is not notified
Please contact the "saw SUUMO (Sumo)"
If it does not lead, If the real estate company TEL:0800-603-0862【通話料無料】携帯電話・PHSからもご利用いただけます
発信者番号は通知されません
「SUUMO(スーモ)を見た」と問い合わせください
つながらない方、不動産会社の方は
| Administrative expense 管理費 | | 15,400 yen / Month (consignment (cyclic)) 1万5400円/月(委託(巡回)) | Repair reserve 修繕積立金 | | 7300 yen / Month 7300円/月 | Time residents 入居時期 | | Immediate available 即入居可 | Whereabouts floor 所在階 | | 4th floor 4階 | Direction 向き | | East 東 | Structure-storey 構造・階建て | | RC11 story RC11階建 | Site of the right form 敷地の権利形態 | | Ownership 所有権 | Use district 用途地域 | | Residential 近隣商業 | Parking lot 駐車場 | | Sky Mu 空無 | Company profile 会社概要 | | <Mediation> Governor of Tokyo (8) No. 047256 (Corporation) Tokyo Metropolitan Government Building Lots and Buildings Transaction Business Association (Corporation) metropolitan area real estate Fair Trade Council member Century 21 San-Ai Home Co., Ltd. Yubinbango121-0813 Adachi-ku, Tokyo Takenotsuka 6-14-7 <仲介>東京都知事(8)第047256号(公社)東京都宅地建物取引業協会会員 (公社)首都圏不動産公正取引協議会加盟センチュリー21三愛ホーム(株)〒121-0813 東京都足立区竹の塚6-14-7 |
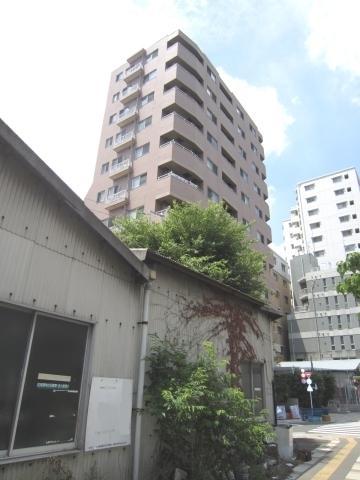 Local appearance photo
現地外観写真
Floor plan間取り図 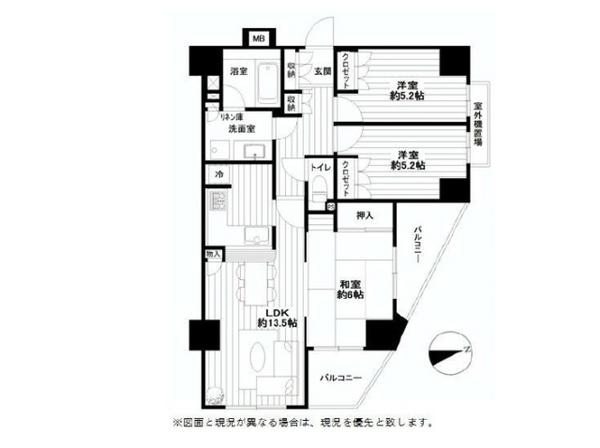 3LDK, Price 23.8 million yen, Occupied area 69.37 sq m , Balcony area 8.68 sq m
3LDK、価格2380万円、専有面積69.37m2、バルコニー面積8.68m2
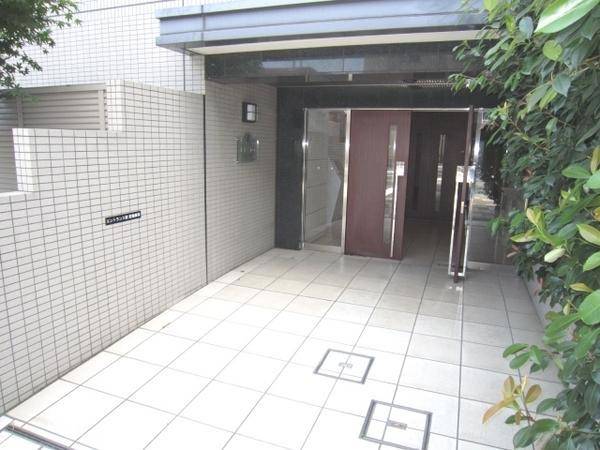 Entrance
玄関
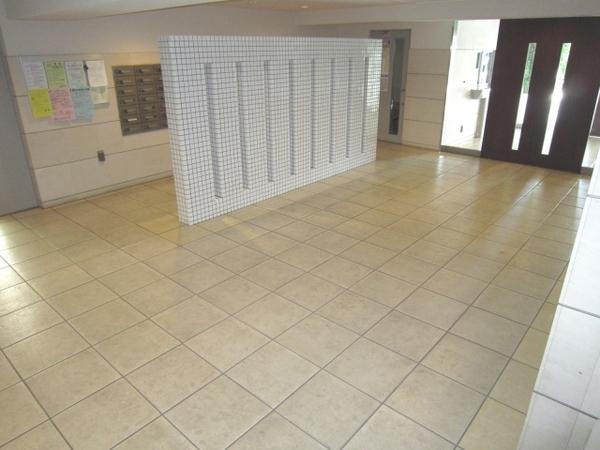 Other
その他
Location
|





