Used Apartments » Kanto » Tokyo » Adachi-ku
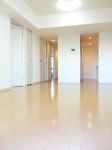 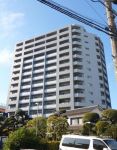
| | Adachi-ku, Tokyo 東京都足立区 |
| JR Keihin Tohoku Line "prince" bus 13 minutes Shikahama Bridge walk 2 minutes JR京浜東北線「王子」バス13分鹿浜橋歩2分 |
| ◆ 9 floor ・ Per southeast, Exposure to the sun ・ Good view! ◆ Arakawa from balcony ・ You views of the Tokyo Sky Tree! ◆ Pets welcome breeding (limited by convention) ◆9階部分・南東向きにつき、陽当り・眺望良好!◆バルコニーより荒川・東京スカイツリーが望めます!◆ペット飼育可能(規約による制限あり) |
| ◆ October 2006 Built ◆ Auto-lock system with color monitor ◆ Security cameras installed in the common areas ◆ Yes Delivery Box ◆ Elevator 2 groups ◆ Water purifier built-in, Dishwasher dryer system Kitchen ◆ All room ・ Hallway flooring ◆ With bathroom heating dryer Otobasu ◆ Antibacterial deodorizing function shower toilet ◆ Teikazeryou 24-hour ventilation system ◆ Of depth 2.0m balcony ◇ each room ・ Living-dining ・ There is storage space in the corridor ◇ is on the north side Western-style is about 1.0 tatami equivalent of a walk-in closet current vacancy ・ Please do not hesitate to contact us. ◆平成18年10月築◆カラーモニター付オートロックシステム◆共用部分に防犯カメラ設置◆宅配ボックスあり◆エレベーター2基◆浄水器内蔵、食器洗い乾燥機付システムキッチン◆全居室・廊下フローリング◆浴室暖房乾燥機付オートバス◆抗菌脱臭機能付シャワートイレ◆低風量24時間換気システム◆奥行き2.0mのバルコニー◇各部屋・リビングダイニング・廊下に収納スペースあり◇北側洋室には約1.0畳相当のウォークインクローゼット現在空室です・どうぞお気軽にお問い合わせ下さい。 |
Features pickup 特徴ピックアップ | | 2 along the line more accessible / Riverside / System kitchen / Bathroom Dryer / Yang per good / All room storage / High floor / Southeast direction / Elevator / Otobasu / TV monitor interphone / High-function toilet / All living room flooring / Good view / Dish washing dryer / Walk-in closet / All room 6 tatami mats or more / water filter / Pets Negotiable / Delivery Box 2沿線以上利用可 /リバーサイド /システムキッチン /浴室乾燥機 /陽当り良好 /全居室収納 /高層階 /東南向き /エレベーター /オートバス /TVモニタ付インターホン /高機能トイレ /全居室フローリング /眺望良好 /食器洗乾燥機 /ウォークインクロゼット /全居室6畳以上 /浄水器 /ペット相談 /宅配ボックス | Property name 物件名 | | Ma ・ Thor Shikahama Life Square マ・トール鹿浜 ライフスクエア | Price 価格 | | 19.9 million yen 1990万円 | Floor plan 間取り | | 2LDK 2LDK | Units sold 販売戸数 | | 1 units 1戸 | Total units 総戸数 | | 86 units 86戸 | Occupied area 専有面積 | | 60.62 sq m (center line of wall) 60.62m2(壁芯) | Other area その他面積 | | Balcony area: 11.06 sq m バルコニー面積:11.06m2 | Whereabouts floor / structures and stories 所在階/構造・階建 | | 9 floor / RC15 story 9階/RC15階建 | Completion date 完成時期(築年月) | | October 2006 2006年10月 | Address 住所 | | Adachi-ku, Tokyo Shikahama 1 東京都足立区鹿浜1 | Traffic 交通 | | JR Keihin Tohoku Line "prince" bus 13 minutes Shikahama Bridge walk 2 minutes Daishisen Tobu "Daishimae" 15 minutes Shikahama Bridge walk 2 minutes by bus JR京浜東北線「王子」バス13分鹿浜橋歩2分東武大師線「大師前」バス15分鹿浜橋歩2分
| Related links 関連リンク | | [Related Sites of this company] 【この会社の関連サイト】 | Person in charge 担当者より | | Rep Chiyoda Atsushi 担当者千代田 淳 | Contact お問い合せ先 | | Tokyu Livable Inc. Kita-Senju Center TEL: 0800-603-0198 [Toll free] mobile phone ・ Also available from PHS
Caller ID is not notified
Please contact the "saw SUUMO (Sumo)"
If it does not lead, If the real estate company 東急リバブル(株)北千住センターTEL:0800-603-0198【通話料無料】携帯電話・PHSからもご利用いただけます
発信者番号は通知されません
「SUUMO(スーモ)を見た」と問い合わせください
つながらない方、不動産会社の方は
| Administrative expense 管理費 | | 8810 yen / Month (consignment (commuting)) 8810円/月(委託(通勤)) | Repair reserve 修繕積立金 | | 4790 yen / Month 4790円/月 | Expenses 諸費用 | | Town council fee: 200 yen / Month 町会費:200円/月 | Time residents 入居時期 | | Consultation 相談 | Whereabouts floor 所在階 | | 9 floor 9階 | Direction 向き | | Southeast 南東 | Overview and notices その他概要・特記事項 | | Contact: Chiyoda Atsushi 担当者:千代田 淳 | Structure-storey 構造・階建て | | RC15 story RC15階建 | Site of the right form 敷地の権利形態 | | Ownership 所有権 | Use district 用途地域 | | Semi-industrial 準工業 | Company profile 会社概要 | | <Mediation> Minister of Land, Infrastructure and Transport (10) Article 002611 No. Tokyu Livable Co., Ltd. Kita-Senju center Yubinbango120-0034 Adachi-ku, Tokyo Senju 2-4 Oh hippopotamus Twin Tower Building East 3rd floor <仲介>国土交通大臣(10)第002611号東急リバブル(株)北千住センター〒120-0034 東京都足立区千住2-4 オカバツインタワービルイースト3階 | Construction 施工 | | Muramotokensetsu (Ltd.) 村本建設(株) |
Livingリビング 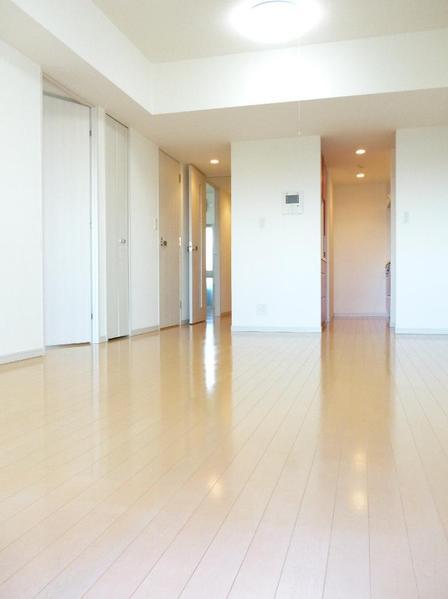 About 11.8 tatami
約11.8畳
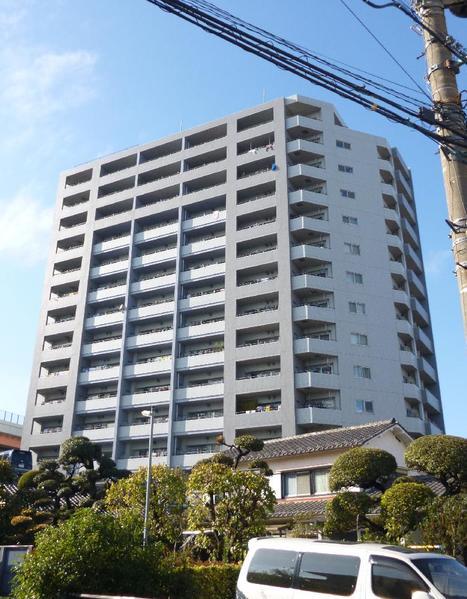 Local appearance photo
現地外観写真
Floor plan間取り図 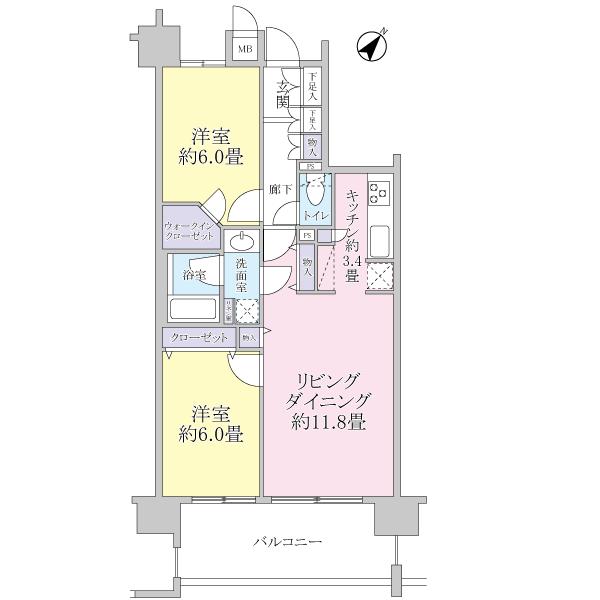 2LDK, Price 19.9 million yen, Occupied area 60.62 sq m , Balcony area 11.06 sq m 9 floor, Yang per per southeast ・ View is good.
2LDK、価格1990万円、専有面積60.62m2、バルコニー面積11.06m2 9階部分、南東向きにつき陽当り・眺望良好です。
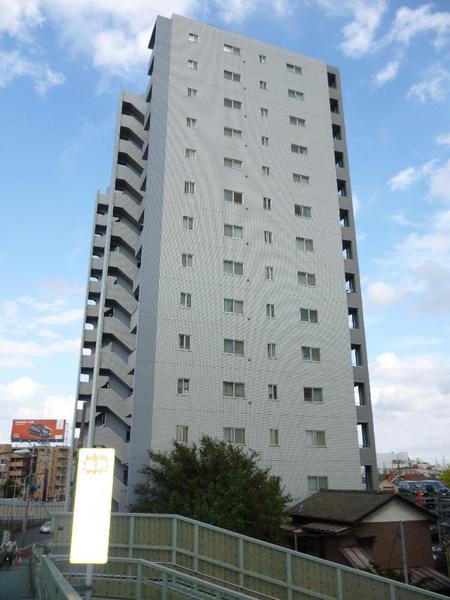 Local appearance photo
現地外観写真
Bathroom浴室 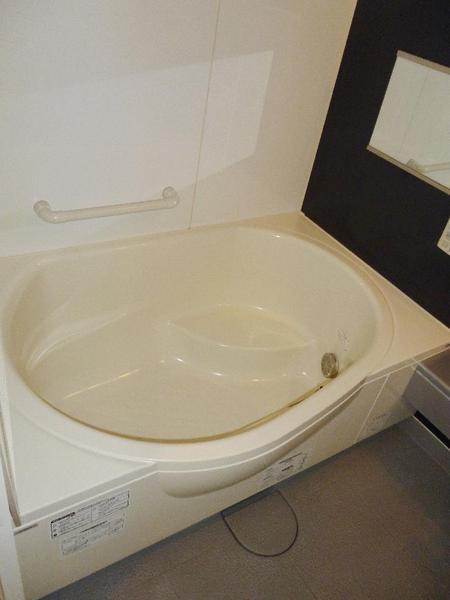 With bathroom heating dryer Otobasu
浴室暖房乾燥機付オートバス
Kitchenキッチン 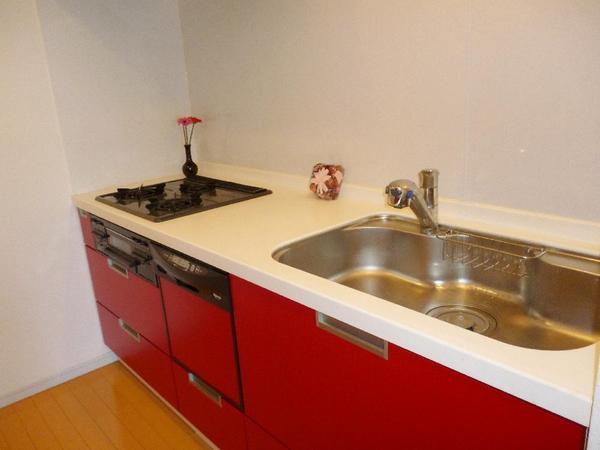 Water purifier built-in, Dishwasher dryer system Kitchen
浄水器内蔵、食器洗い乾燥機付システムキッチン
Non-living roomリビング以外の居室 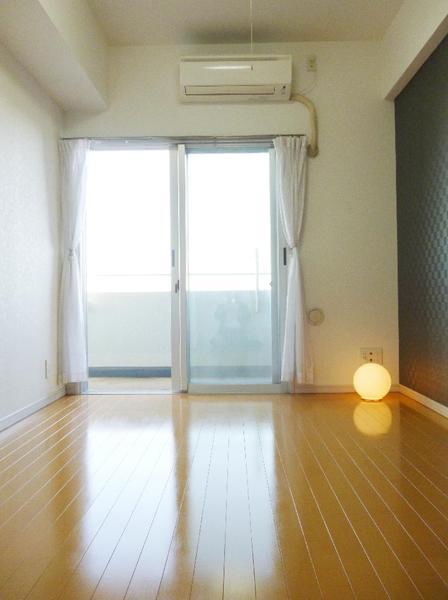 South Western-style (about 6.0 tatami mats)
南側洋室(約6.0畳)
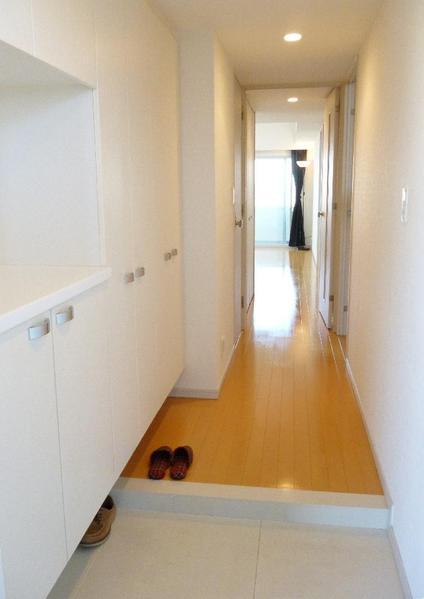 Entrance
玄関
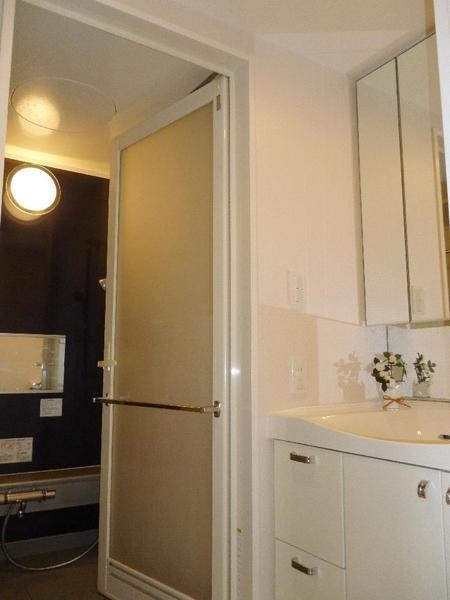 Wash basin, toilet
洗面台・洗面所
Toiletトイレ 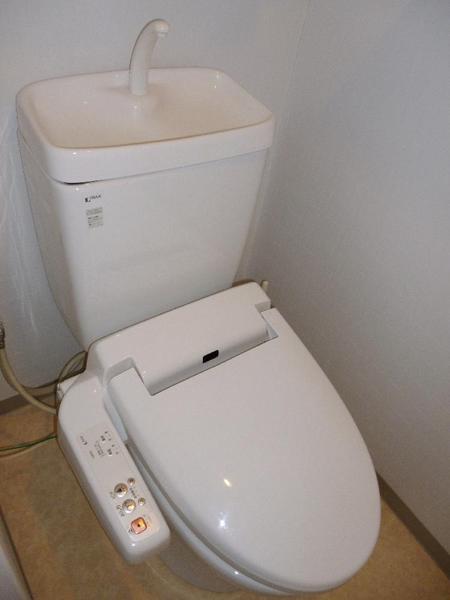 Antibacterial deodorizing function shower toilet
抗菌脱臭機能付シャワートイレ
Entranceエントランス 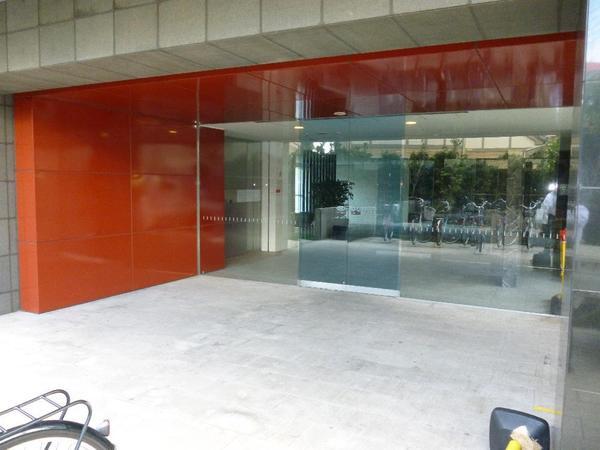 Auto-Lock Yes.
オートロック有り。
Supermarketスーパー 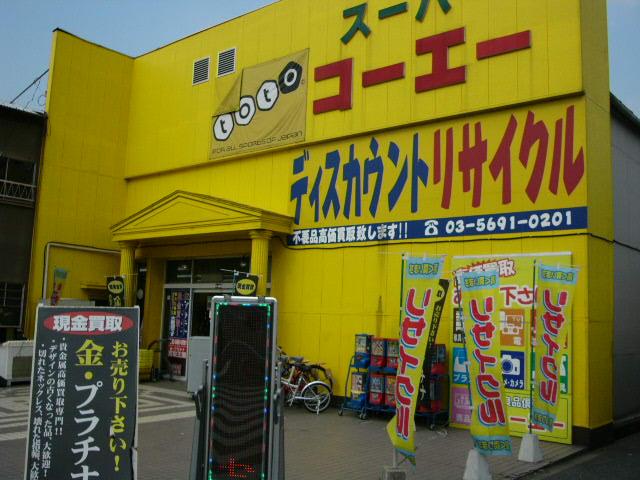 Koei to Shikahama shop 590m
コーエー鹿浜店まで590m
View photos from the dwelling unit住戸からの眺望写真 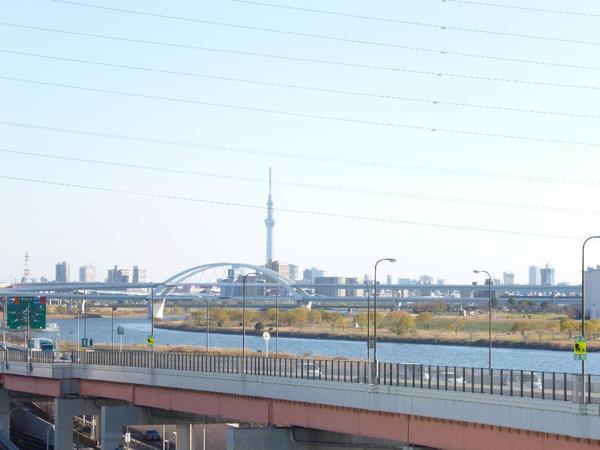 East direction of the view from the balcony. Arakawa ・ You views of the Tokyo Sky Tree!
バルコニーより東方向の眺望。荒川・東京スカイツリーが望めます!
Non-living roomリビング以外の居室 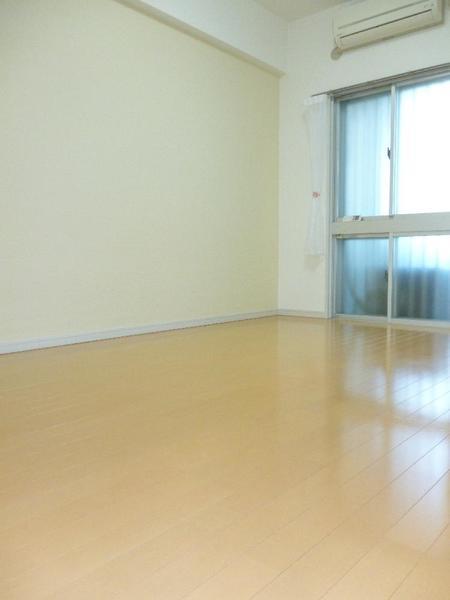 South Western-style (about 6.0 tatami mats)
南側洋室(約6.0畳)
Entranceエントランス 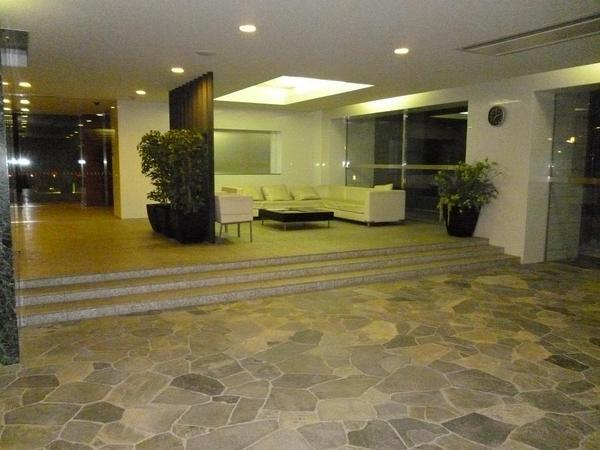 Security cameras installed in the common areas.
共用部分に防犯カメラ設置。
Hospital病院 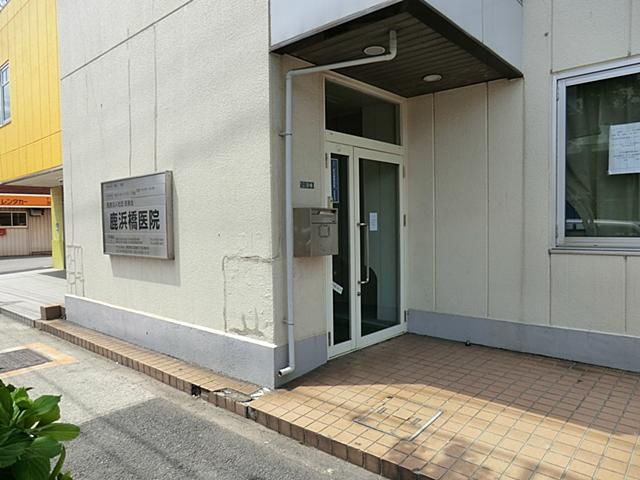 270m internal medicine other until Shikahama Bridge clinic
鹿浜橋医院まで270m 内科他
View photos from the dwelling unit住戸からの眺望写真 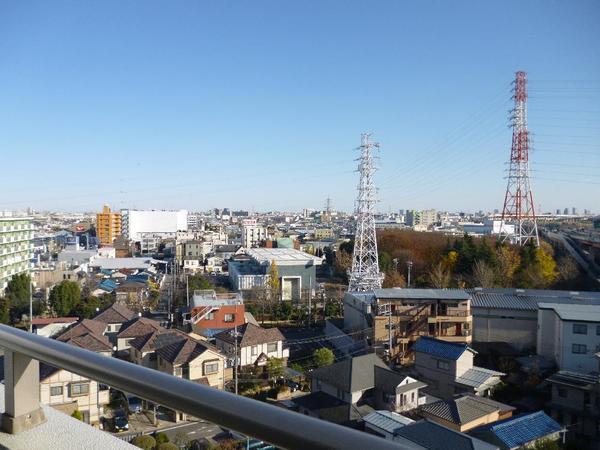 View of the west direction from the balcony.
バルコニーより西方向の眺望。
Non-living roomリビング以外の居室 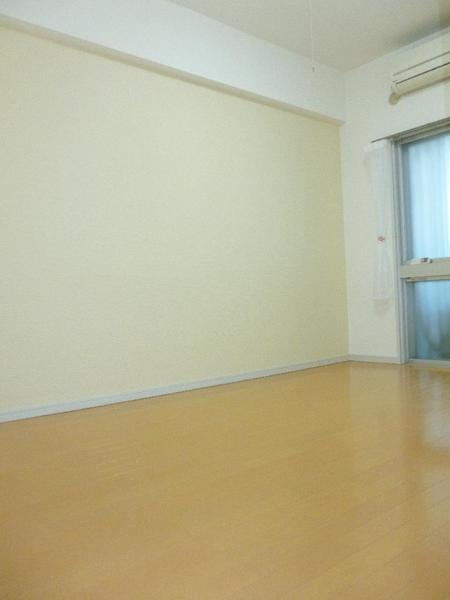 North Western-style (about 6.0 tatami mats)
北側洋室(約6.0畳)
Kindergarten ・ Nursery幼稚園・保育園 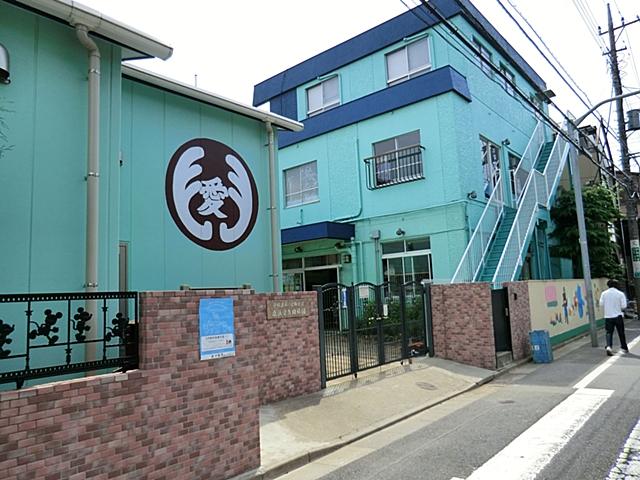 Shikahama Aiiku to kindergarten 350m
鹿浜愛育幼稚園まで350m
Primary school小学校 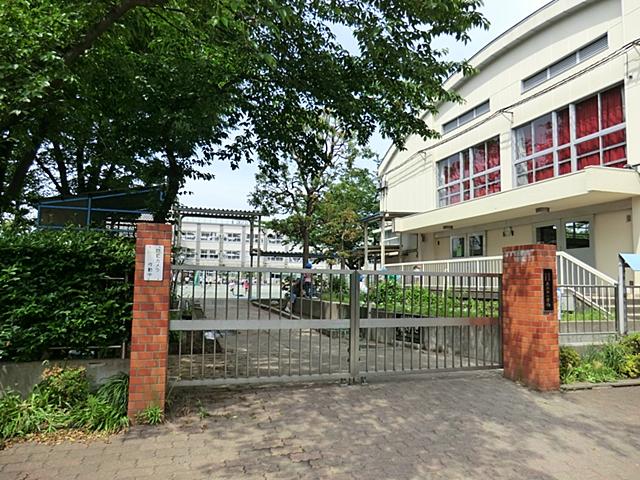 Shikahama until Nishi Elementary School 340m
鹿浜西小学校まで340m
Junior high school中学校 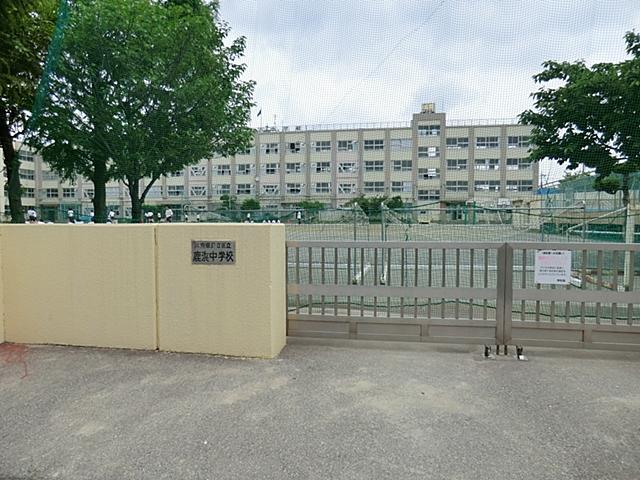 Shikahama 1160m until junior high school
鹿浜中学校まで1160m
Location
| 





















