Used Apartments » Kanto » Tokyo » Adachi-ku
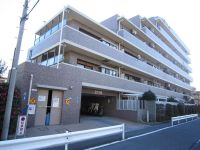 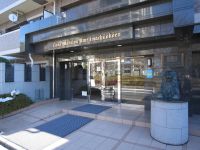
| | Adachi-ku, Tokyo 東京都足立区 |
| Isesaki Tobu "Umejima" walk 13 minutes 東武伊勢崎線「梅島」歩13分 |
| Fiscal year Available, Interior renovation, Facing south, Bathroom Dryer, Flat to the station, A quiet residential areaese-style room, Face-to-face kitchen, South balcony, Elevator, Flat terrain 年度内入居可、内装リフォーム、南向き、浴室乾燥機、駅まで平坦、閑静な住宅地、和室、対面式キッチン、南面バルコニー、エレベーター、平坦地 |
Features pickup 特徴ピックアップ | | Fiscal year Available / Interior renovation / Facing south / Bathroom Dryer / Flat to the station / A quiet residential area / Japanese-style room / Face-to-face kitchen / South balcony / Elevator / Flat terrain 年度内入居可 /内装リフォーム /南向き /浴室乾燥機 /駅まで平坦 /閑静な住宅地 /和室 /対面式キッチン /南面バルコニー /エレベーター /平坦地 | Property name 物件名 | | Lions Mansion Umejima Central Park ライオンズマンション梅島中央公園 | Price 価格 | | 24,900,000 yen 2490万円 | Floor plan 間取り | | 3LDK 3LDK | Units sold 販売戸数 | | 1 units 1戸 | Total units 総戸数 | | 80 units 80戸 | Occupied area 専有面積 | | 66.69 sq m (center line of wall) 66.69m2(壁芯) | Other area その他面積 | | Balcony area: 7.49 sq m バルコニー面積:7.49m2 | Whereabouts floor / structures and stories 所在階/構造・階建 | | Second floor / RC8 story 2階/RC8階建 | Completion date 完成時期(築年月) | | September 1995 1995年9月 | Address 住所 | | Adachi-ku, Tokyo Chuohon cho 4 東京都足立区中央本町4 | Traffic 交通 | | Isesaki Tobu "Umejima" walk 13 minutes
Isesaki Tobu "Gotannno" walk 14 minutes
Tsukuba Express "Aoi" walk 20 minutes 東武伊勢崎線「梅島」歩13分
東武伊勢崎線「五反野」歩14分
つくばエクスプレス「青井」歩20分
| Person in charge 担当者より | | Person in charge of real-estate and building Ito Katsuhiko Age: 30s [Birthplace] Adachi-ku, Tokyo [hobby] Spa Tour I was born and raised in Adachi-ku,. Beginning of the year will go to the New Year's visit to a Shinto shrine in Nishi-Arai Daishi every year. Since we are currently residing in Soka, Soka, Neighboring areas such as Yashio also by all means, please consult. 担当者宅建伊藤 勝彦年齢:30代【出身地】東京都足立区【趣味】スパ巡り 足立区で生まれ育ちました。毎年年始は西新井大師に初詣に行きます。現在は草加市に居住していますので、草加、八潮など近隣のエリアも是非ご相談下さい。 | Contact お問い合せ先 | | TEL: 0800-603-0707 [Toll free] mobile phone ・ Also available from PHS
Caller ID is not notified
Please contact the "saw SUUMO (Sumo)"
If it does not lead, If the real estate company TEL:0800-603-0707【通話料無料】携帯電話・PHSからもご利用いただけます
発信者番号は通知されません
「SUUMO(スーモ)を見た」と問い合わせください
つながらない方、不動産会社の方は
| Administrative expense 管理費 | | 12,700 yen / Month (consignment (commuting)) 1万2700円/月(委託(通勤)) | Repair reserve 修繕積立金 | | 9270 yen / Month 9270円/月 | Time residents 入居時期 | | Consultation 相談 | Whereabouts floor 所在階 | | Second floor 2階 | Direction 向き | | South 南 | Renovation リフォーム | | January 2014 interior renovation will be completed (toilet ・ wall ・ Gas stove replacement, etc.) 2014年1月内装リフォーム完了予定(トイレ・壁・ガスコンロ交換他) | Other limitations その他制限事項 | | Reform: tatami mat replacement, CF Chokawa other リフォーム:畳表替、CF張替他 | Overview and notices その他概要・特記事項 | | Contact: Ito Katsuhiko 担当者:伊藤 勝彦 | Structure-storey 構造・階建て | | RC8 story RC8階建 | Site of the right form 敷地の権利形態 | | Ownership 所有権 | Parking lot 駐車場 | | Sky Mu 空無 | Company profile 会社概要 | | <Mediation> Minister of Land, Infrastructure and Transport (11) No. 002401 (Corporation) Prefecture Building Lots and Buildings Transaction Business Association (Corporation) metropolitan area real estate Fair Trade Council member (Ltd.) a central residential Umejima office Yubinbango121-0816 Adachi-ku, Tokyo Umejima 1-2-30 <仲介>国土交通大臣(11)第002401号(公社)埼玉県宅地建物取引業協会会員 (公社)首都圏不動産公正取引協議会加盟(株)中央住宅梅島営業所〒121-0816 東京都足立区梅島1-2-30 | Construction 施工 | | (Ltd.) Hazama Corporation (株)間組 |
Local appearance photo現地外観写真 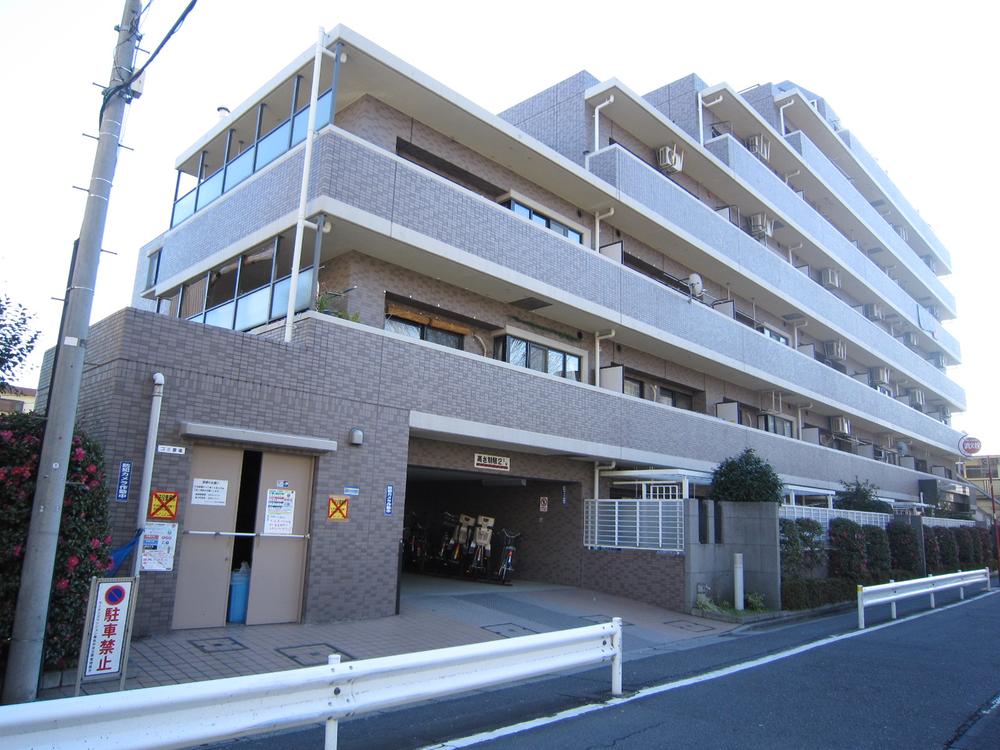 Local (12 May 2013) Shooting
現地(2013年12月)撮影
Entranceエントランス 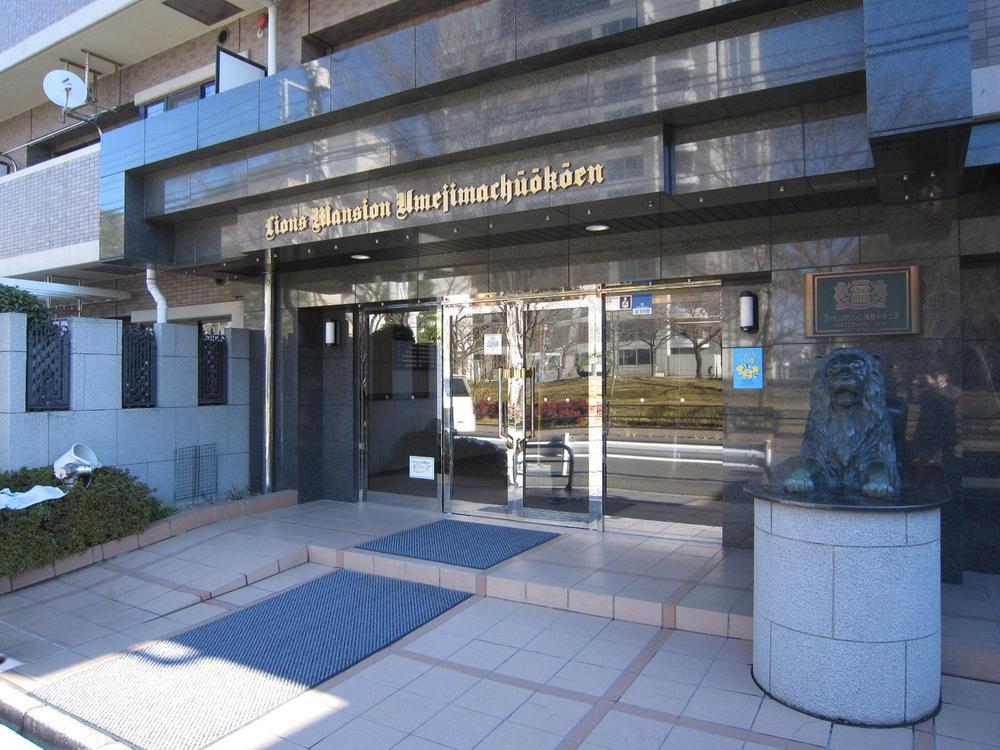 Common areas
共用部
Floor plan間取り図 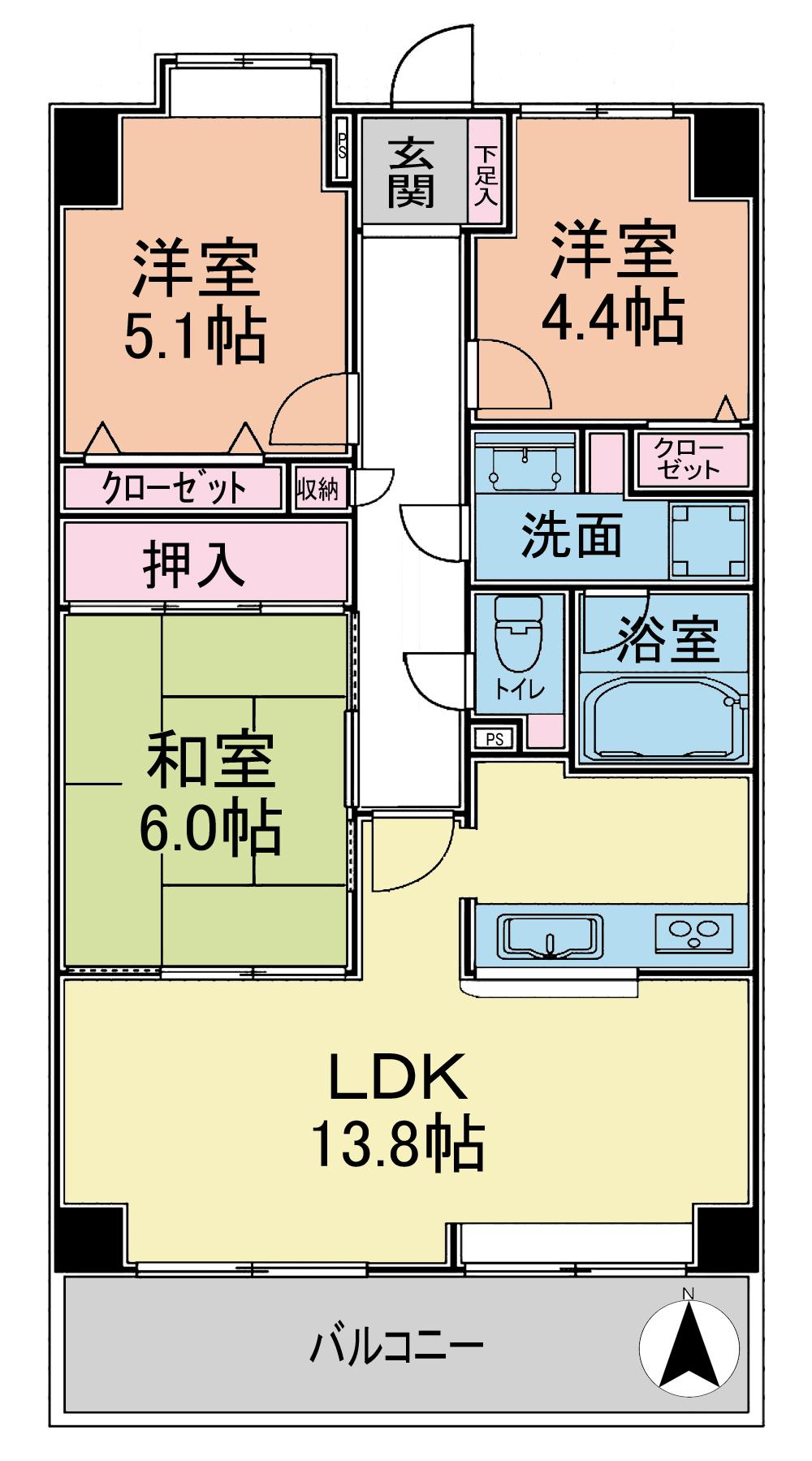 3LDK, Price 24,900,000 yen, Occupied area 66.69 sq m , Balcony area 7.49 sq m
3LDK、価格2490万円、専有面積66.69m2、バルコニー面積7.49m2
Hospital病院 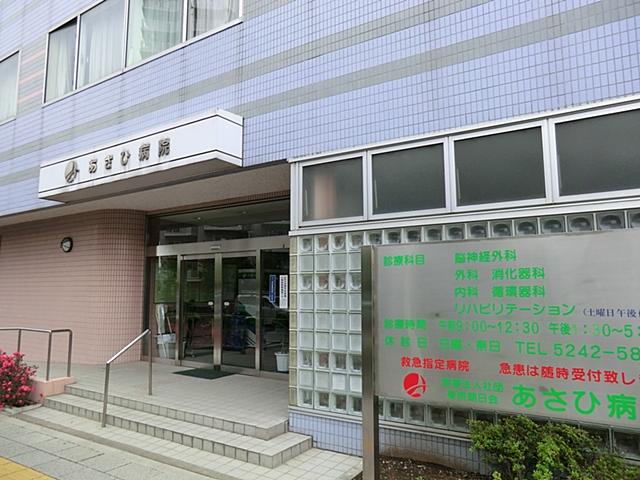 850m to Asahi hospital
あさひ病院まで850m
Supermarketスーパー 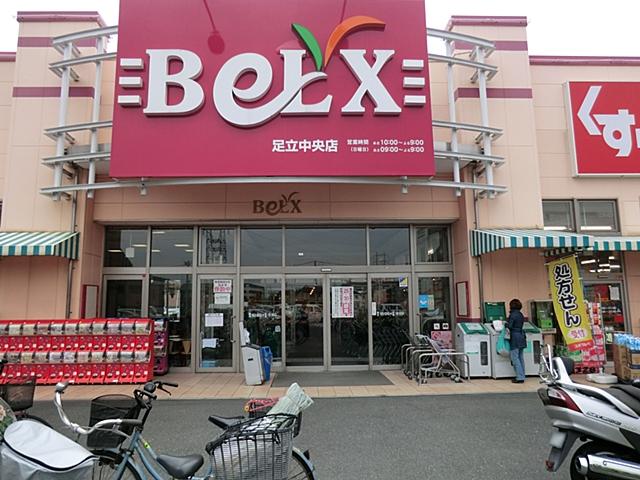 Bergs 600m to Adachi center shop
ベルクス足立中央店まで600m
Junior high school中学校 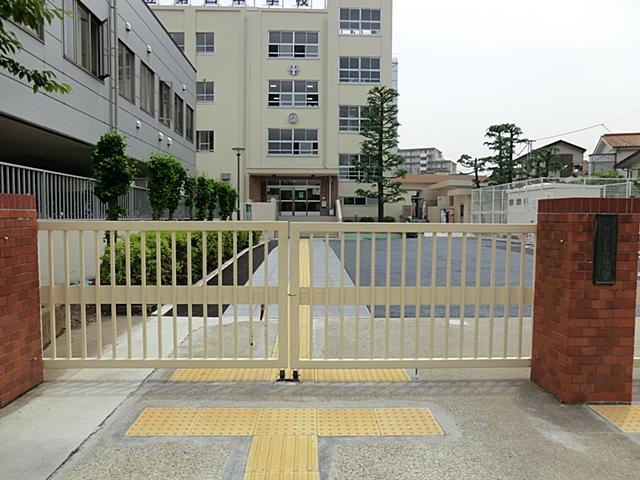 650m to Adachi fourth junior high school
足立第四中学校まで650m
Park公園 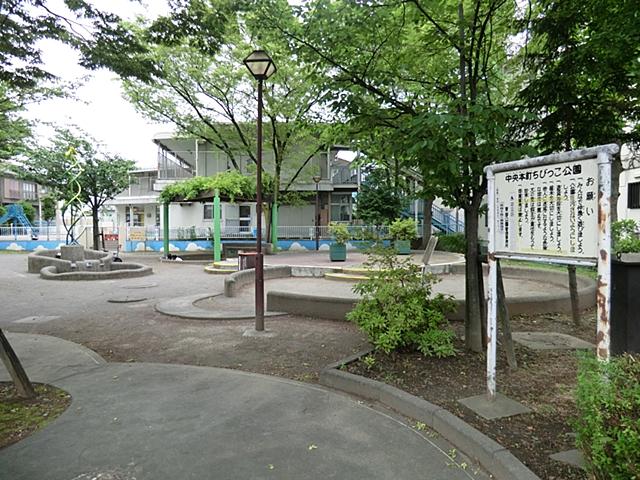 180m until Chuohon cho Chibikko park
中央本町ちびっこ公園まで180m
Kindergarten ・ Nursery幼稚園・保育園 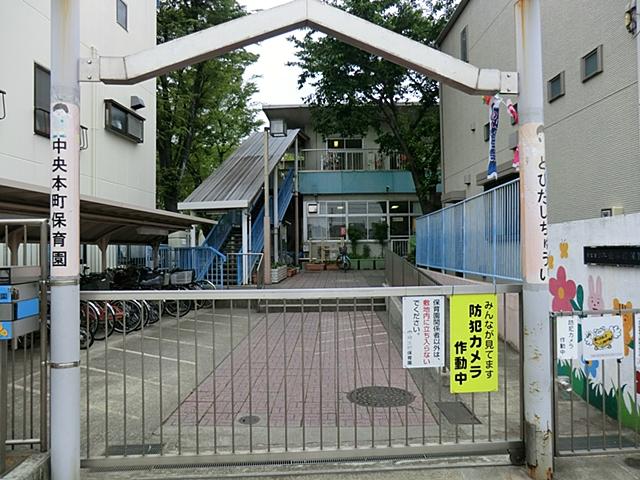 Chuohon cho 200m to nursery school
中央本町保育園まで200m
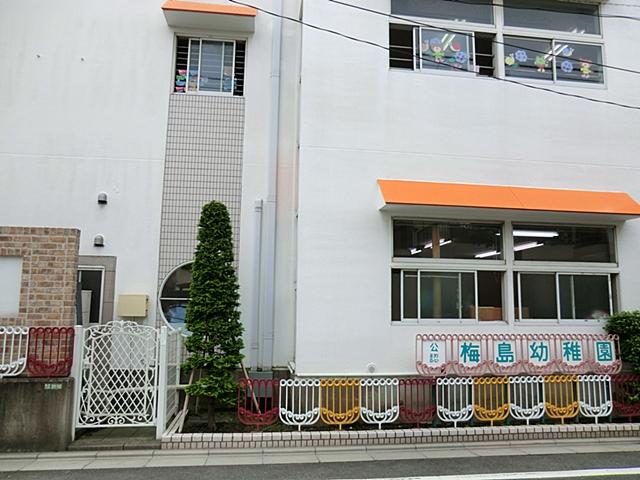 Umejima to kindergarten 500m
梅島幼稚園まで500m
Primary school小学校 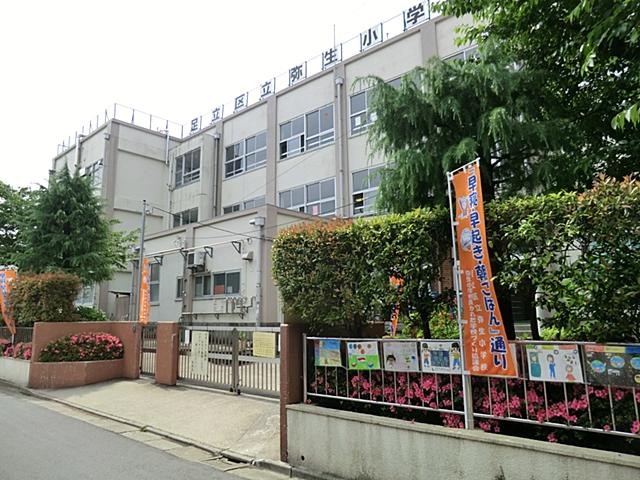 650m until Yayoi elementary school
弥生小学校まで650m
Location
|











