Used Apartments » Kanto » Tokyo » Adachi-ku
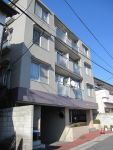 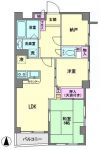
| | Adachi-ku, Tokyo 東京都足立区 |
| Isesaki Tobu "Takenotsuka" walk 17 minutes 東武伊勢崎線「竹ノ塚」歩17分 |
| ☆ ☆ ☆ Day is good for each south-facing angle room. Counter kitchen is a three-necked gas stove with grill ☆ It is excellent usability! Neat live 2LDK + S in all room storage ☆ Interior renovation completed ☆ ☆ ☆ ☆☆☆南向き角部屋につき日当たり良好です。カウンターキッチンはグリル付三口ガスコンロ☆使い勝手抜群です!全居室収納ですっきり暮せる2LDK+S☆内装リフォーム済☆☆☆ |
| ◆ Interior renovation ◆ Facing south ◆ Corner dwelling unit ◆ Yang per good ◆ All room storage ◆ Japanese-style room ◆ top floor ・ No upper floor ◆ Face-to-face kitchen ◆ South balcony ◆ Storeroom ◆内装リフォーム◆南向き◆角住戸◆陽当り良好◆全居室収納◆和室◆最上階・上階なし◆対面式キッチン◆南面バルコニー◆納戸 |
Features pickup 特徴ピックアップ | | Immediate Available / Super close / Interior renovation / Facing south / System kitchen / Corner dwelling unit / Yang per good / All room storage / Flat to the station / Japanese-style room / top floor ・ No upper floor / 24 hours garbage disposal Allowed / Face-to-face kitchen / South balcony / Mu front building / Ventilation good / Storeroom / Flat terrain 即入居可 /スーパーが近い /内装リフォーム /南向き /システムキッチン /角住戸 /陽当り良好 /全居室収納 /駅まで平坦 /和室 /最上階・上階なし /24時間ゴミ出し可 /対面式キッチン /南面バルコニー /前面棟無 /通風良好 /納戸 /平坦地 | Property name 物件名 | | Cesar second Takenotsuka セザール第二竹ノ塚 | Price 価格 | | 12 million yen 1200万円 | Floor plan 間取り | | 2LDK + S (storeroom) 2LDK+S(納戸) | Units sold 販売戸数 | | 1 units 1戸 | Total units 総戸数 | | 71 units 71戸 | Occupied area 専有面積 | | 51.32 sq m (center line of wall) 51.32m2(壁芯) | Other area その他面積 | | Balcony area: 2.67 sq m バルコニー面積:2.67m2 | Whereabouts floor / structures and stories 所在階/構造・階建 | | 4th floor / RC4 floors 1 underground story 4階/RC4階地下1階建 | Completion date 完成時期(築年月) | | January 1995 1995年1月 | Address 住所 | | Adachi-ku, Tokyo Nishihokima 2 東京都足立区西保木間2 | Traffic 交通 | | Isesaki Tobu "Takenotsuka" walk 17 minutes 東武伊勢崎線「竹ノ塚」歩17分
| Person in charge 担当者より | | Person in charge of Aida 担当者相田 | Contact お問い合せ先 | | Ltd. M's link Real Estate Division TEL: 0800-603-2568 [Toll free] mobile phone ・ Also available from PHS
Caller ID is not notified
Please contact the "saw SUUMO (Sumo)"
If it does not lead, If the real estate company (株)エムズリンク不動産事業部TEL:0800-603-2568【通話料無料】携帯電話・PHSからもご利用いただけます
発信者番号は通知されません
「SUUMO(スーモ)を見た」と問い合わせください
つながらない方、不動産会社の方は
| Administrative expense 管理費 | | 9810 yen / Month (consignment (commuting)) 9810円/月(委託(通勤)) | Repair reserve 修繕積立金 | | 10,090 yen / Month 1万90円/月 | Time residents 入居時期 | | Immediate available 即入居可 | Whereabouts floor 所在階 | | 4th floor 4階 | Direction 向き | | South 南 | Renovation リフォーム | | February 2012 interior renovation completed (wall ・ floor) 2012年2月内装リフォーム済(壁・床) | Overview and notices その他概要・特記事項 | | Contact: Aida 担当者:相田 | Structure-storey 構造・階建て | | RC4 floors 1 underground story RC4階地下1階建 | Site of the right form 敷地の権利形態 | | Ownership 所有権 | Use district 用途地域 | | Residential, Semi-industrial 近隣商業、準工業 | Company profile 会社概要 | | <Mediation> Governor of Tokyo (4) No. 076004 (Corporation) Tokyo Metropolitan Government Building Lots and Buildings Transaction Business Association (Corporation) metropolitan area real estate Fair Trade Council member (Ltd.) M's link Real Estate Division Yubinbango111-0051 Taito-ku, Tokyo Kuramae 2-17-7 <仲介>東京都知事(4)第076004号(公社)東京都宅地建物取引業協会会員 (公社)首都圏不動産公正取引協議会加盟(株)エムズリンク不動産事業部〒111-0051 東京都台東区蔵前2-17-7 | Construction 施工 | | Dainihondoboku (Ltd.) 大日本土木(株) |
Local appearance photo現地外観写真 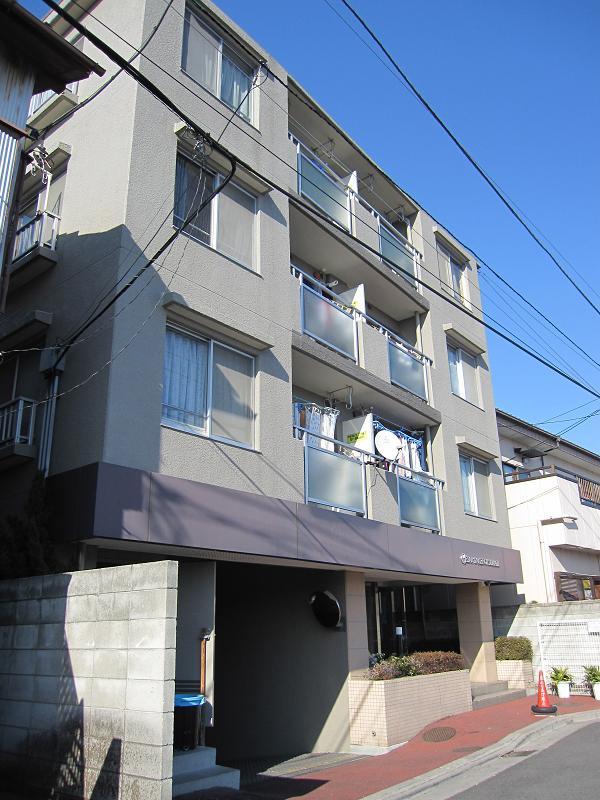 1995 Built
【平成7年築】
Floor plan間取り図 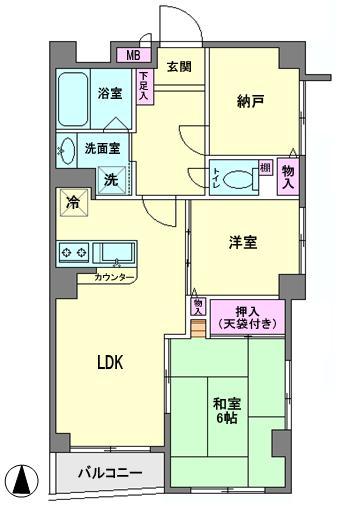 2LDK + S (storeroom), Price 12 million yen, Occupied area 51.32 sq m , Per balcony area 2.67 sq m south-facing corner room, Good per yang.
2LDK+S(納戸)、価格1200万円、専有面積51.32m2、バルコニー面積2.67m2 南向きの角部屋につき、陽当たり良好です。
Local appearance photo現地外観写真 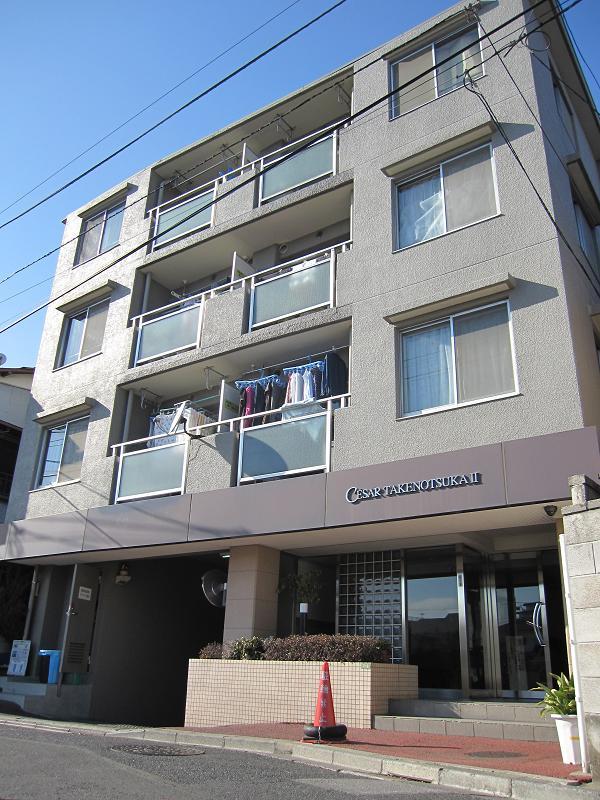 "Takenotsuka" 17-minute walk from the station. Because it is entered in the one from the main road, The sound is not worried.
「竹ノ塚」駅より徒歩17分。幹線道路から一本中に入っている為、音は気になりません。
Livingリビング 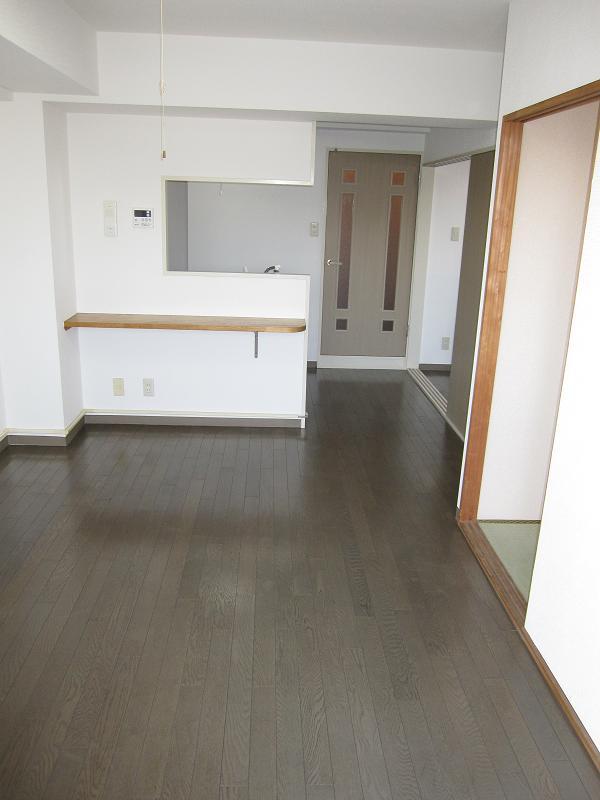 By lighting from the south balcony, Bright LDK.
南面バルコニーからの採光により、明るいLDKです。
Bathroom浴室 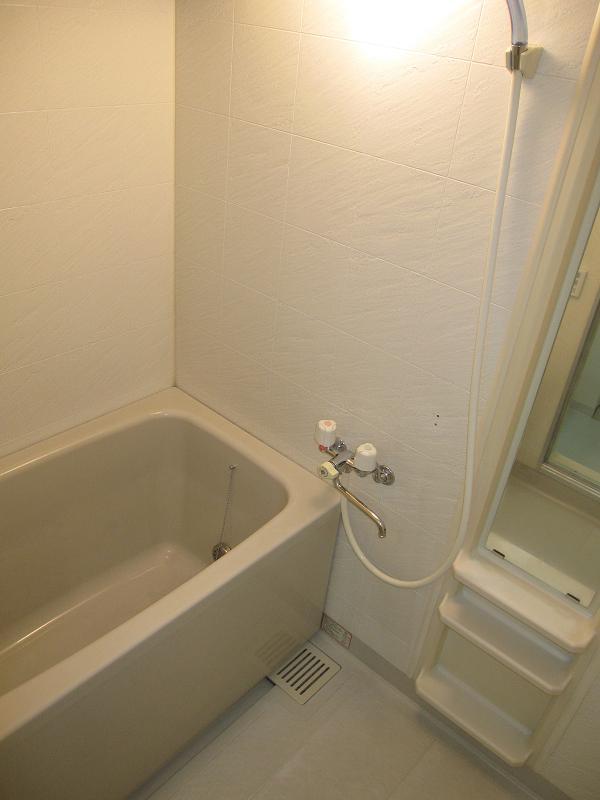 Add-fired with function
追焚機能付
Kitchenキッチン 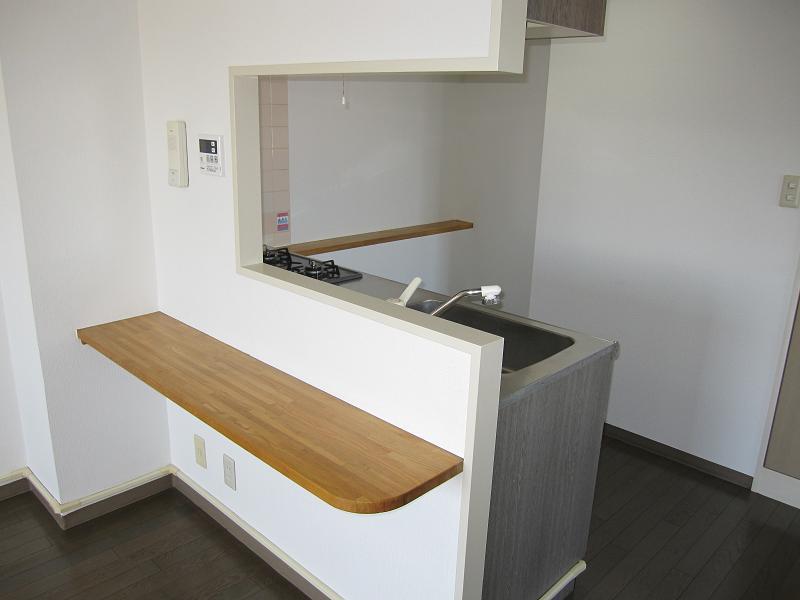 Convenient counter kitchen.
便利なカウンターキッチン。
Non-living roomリビング以外の居室 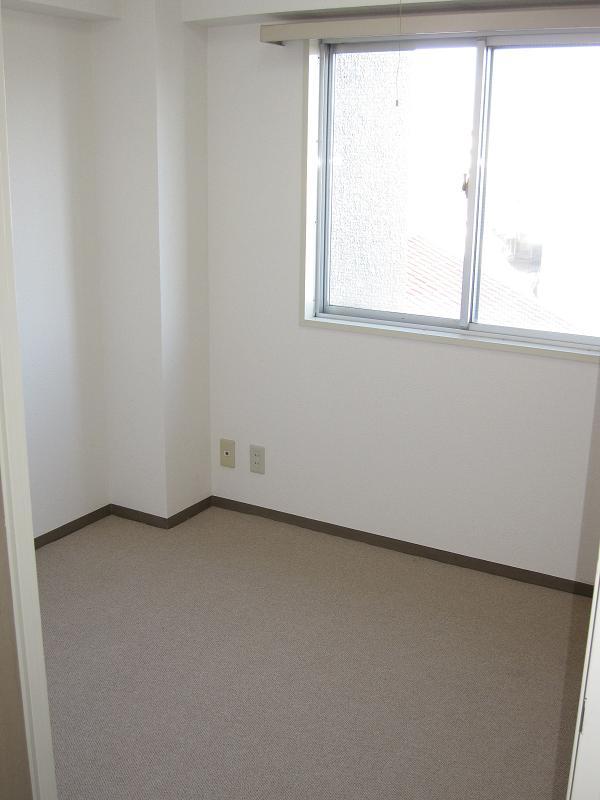 Closet: with window, Good per yang.
納戸:窓付き、陽当たり良好です。
Entrance玄関 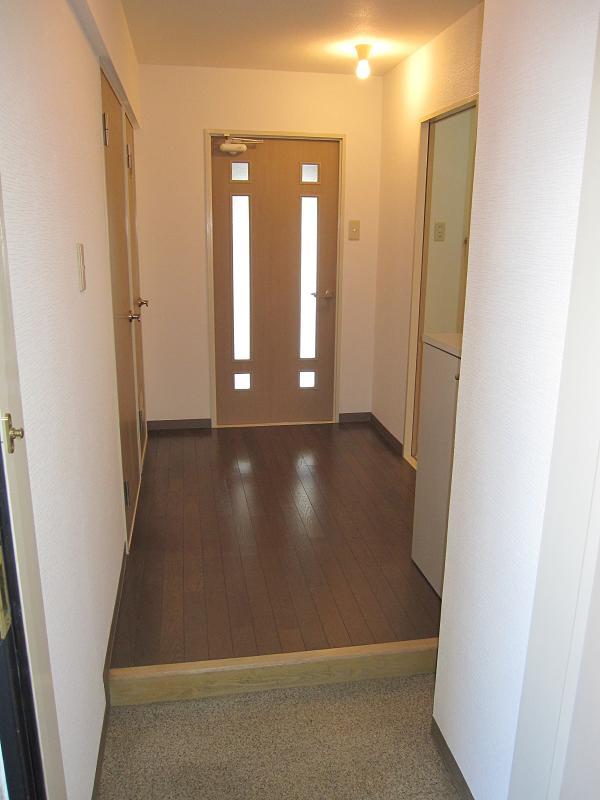 Is the entrance before space and spacious.
ゆったりとした玄関前スペースです。
Wash basin, toilet洗面台・洗面所 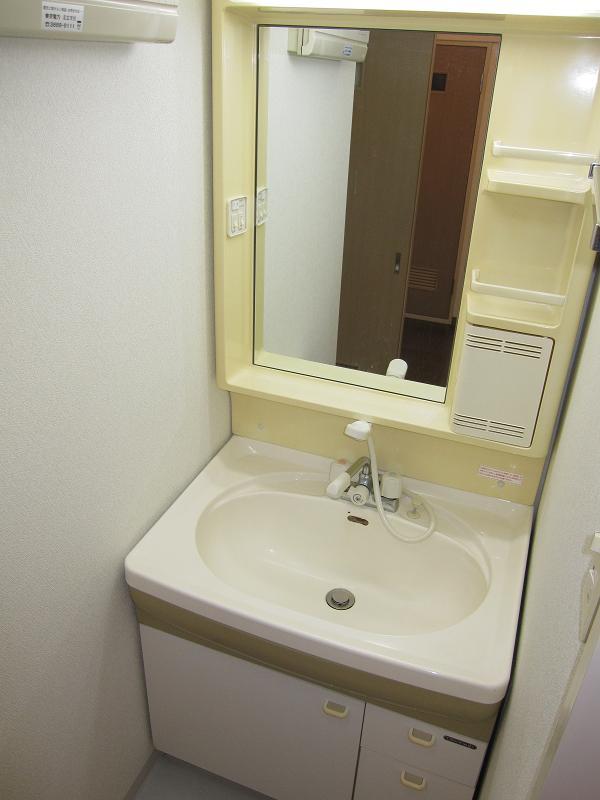 Washbasin, Fogging ・ It is with a shower.
洗面台は、くもり止め・シャワー付です。
Receipt収納 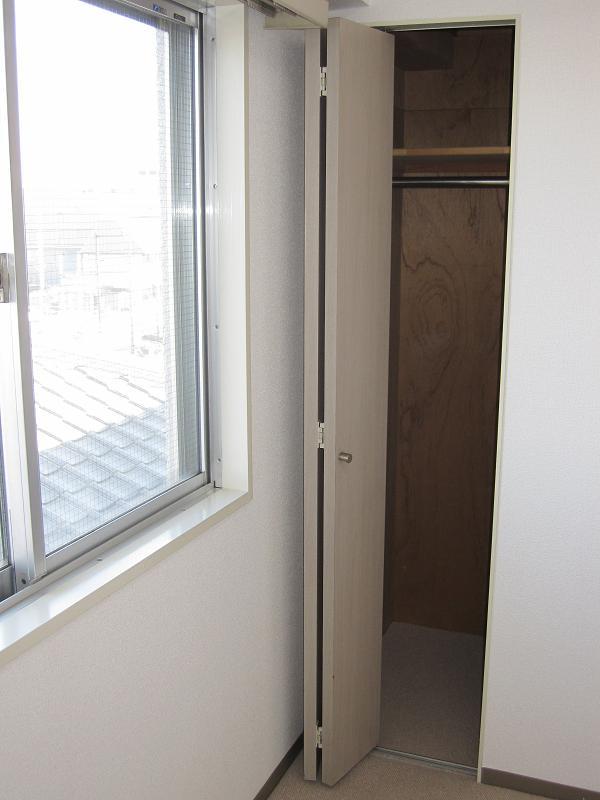 Storeroom ・ The Western-style there is a tall storage.
納戸・洋室には背の高い収納がございます。
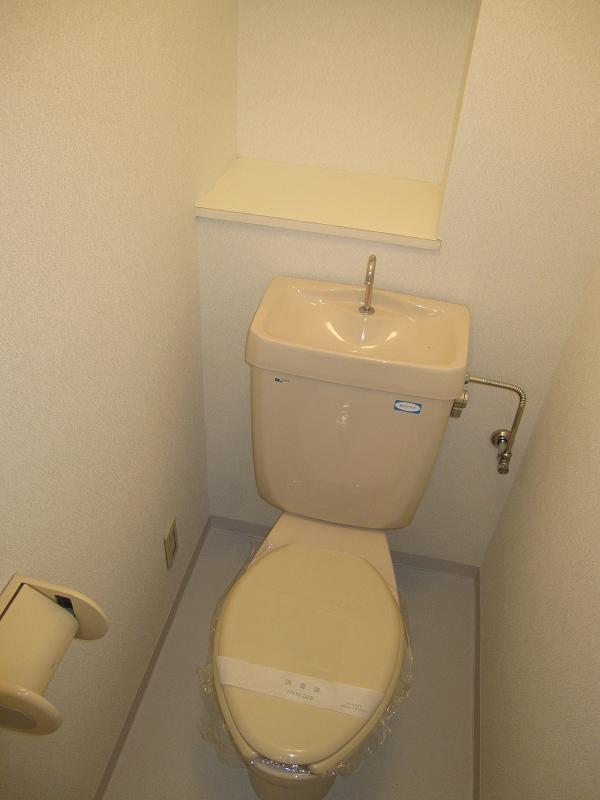 Toilet
トイレ
Entranceエントランス 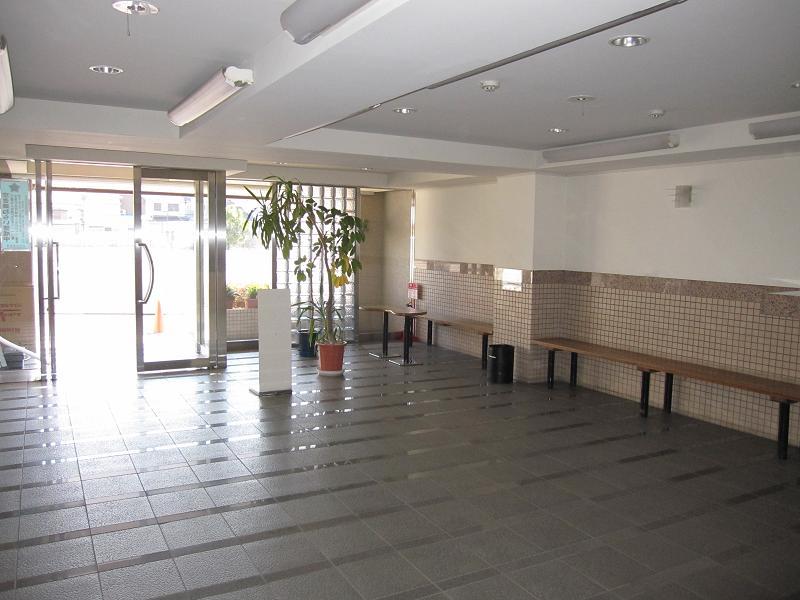 Spacious entrance. And in good management, It is very beautiful.
広々としたエントランス。管理が行き届いており、大変キレイです。
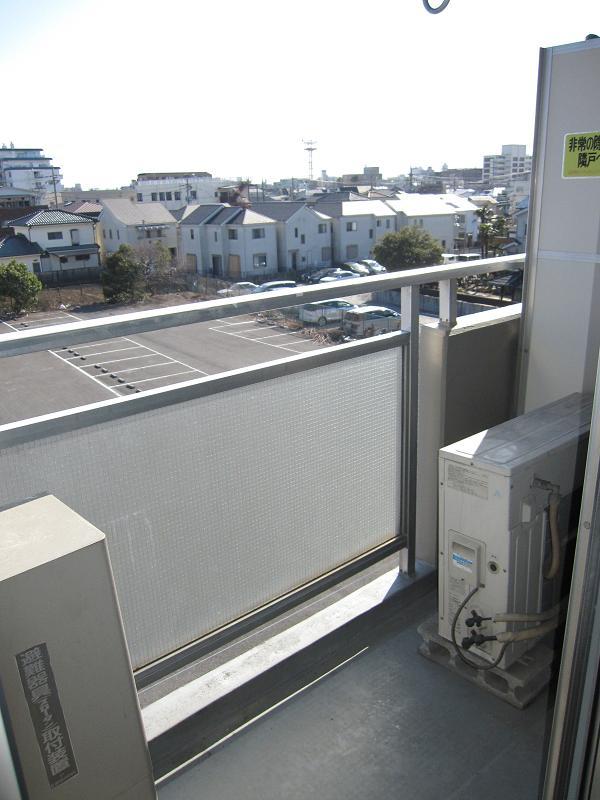 Balcony
バルコニー
View photos from the dwelling unit住戸からの眺望写真 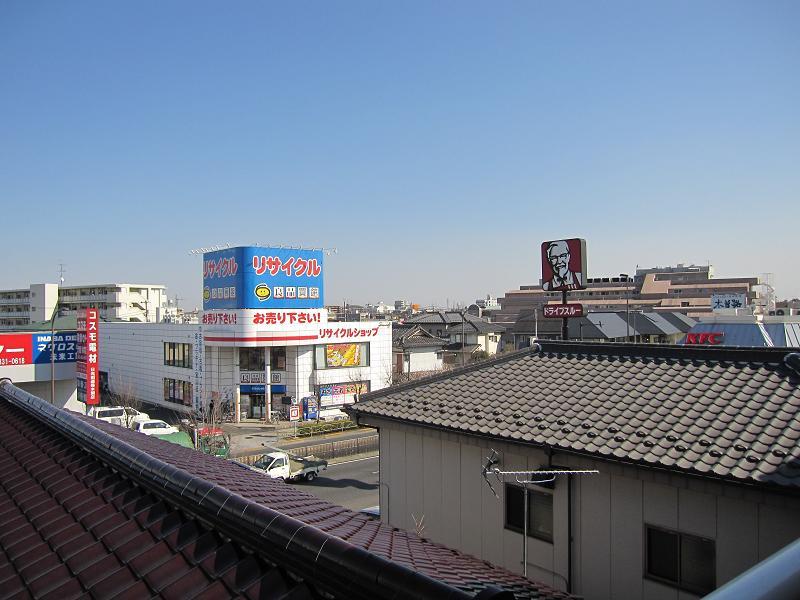 There is no building to block the daylight. View ・ ventilation ・ Good is per yang.
採光を遮る建物はございません。眺望・通風・陽当り良好です。
Kitchenキッチン 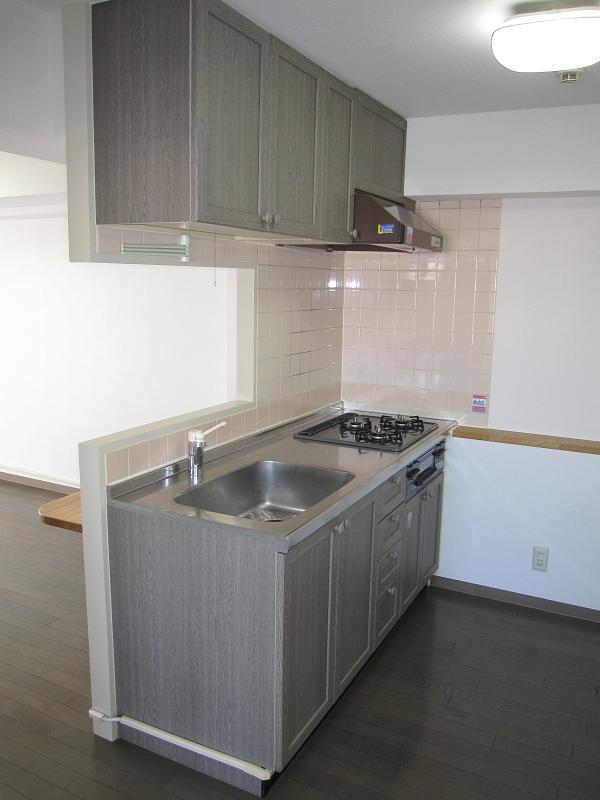 3-neck stove system Kitchen, Storage capacity wealth is.
3口ガスコンロのシステムキッチン、収納力豊富です。
Non-living roomリビング以外の居室 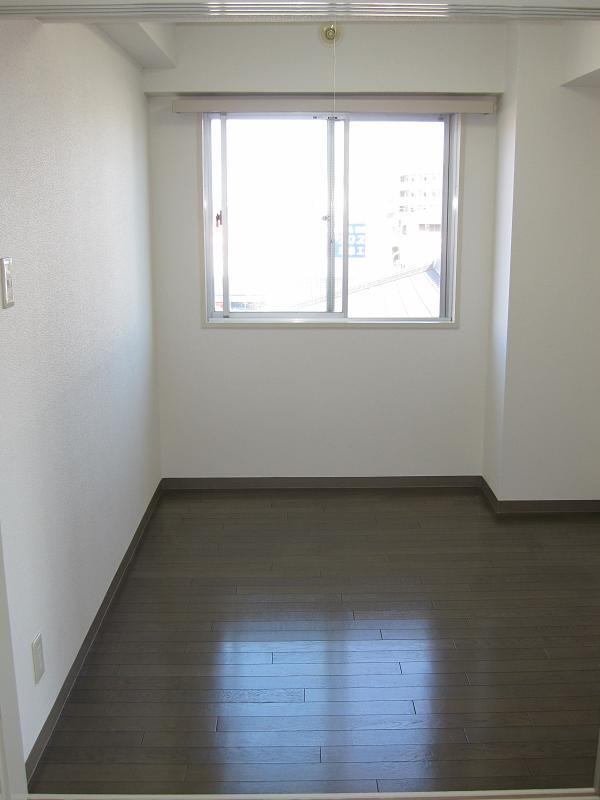 Western-style: good lighting from the east.
洋室:東面からの採光良好です。
Entrance玄関 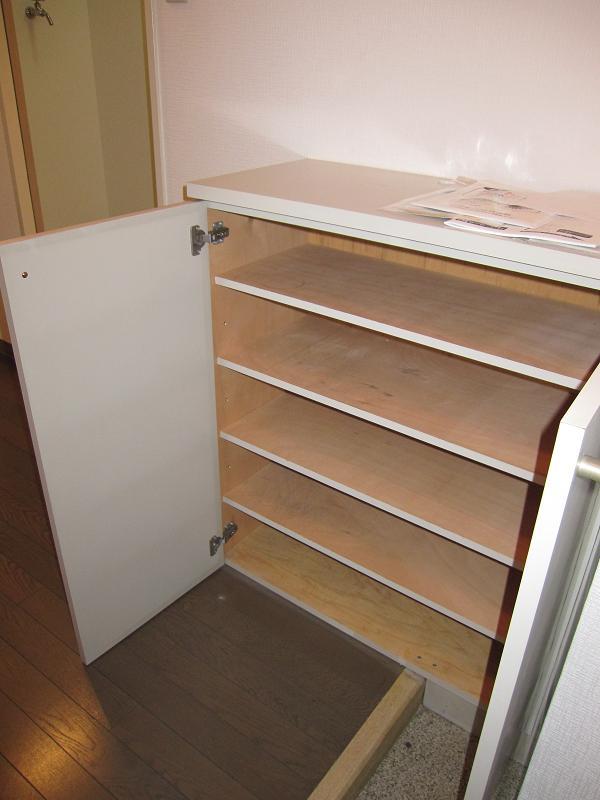 Footwear is input conditioning.
下足入完備です。
Receipt収納 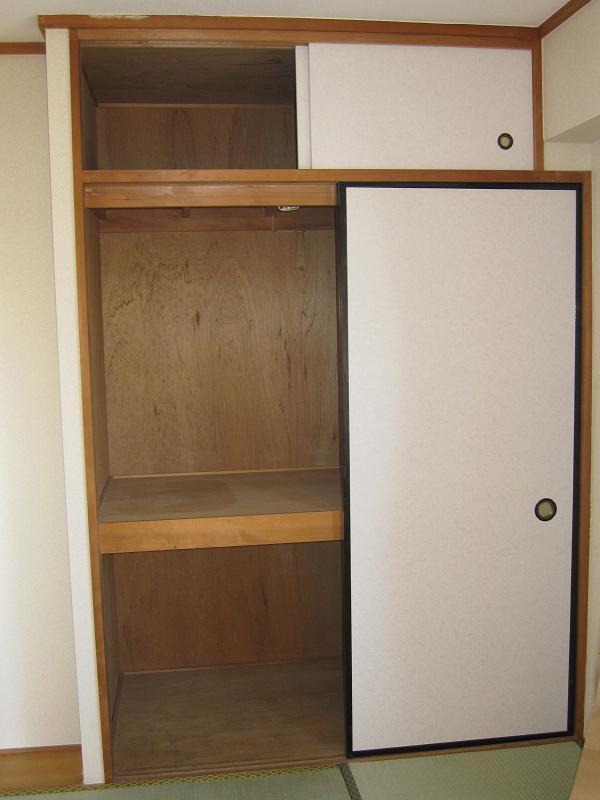 The Japanese-style room, There is a closet of with upper closet.
和室には、天袋付きの押入れがございます。
Non-living roomリビング以外の居室 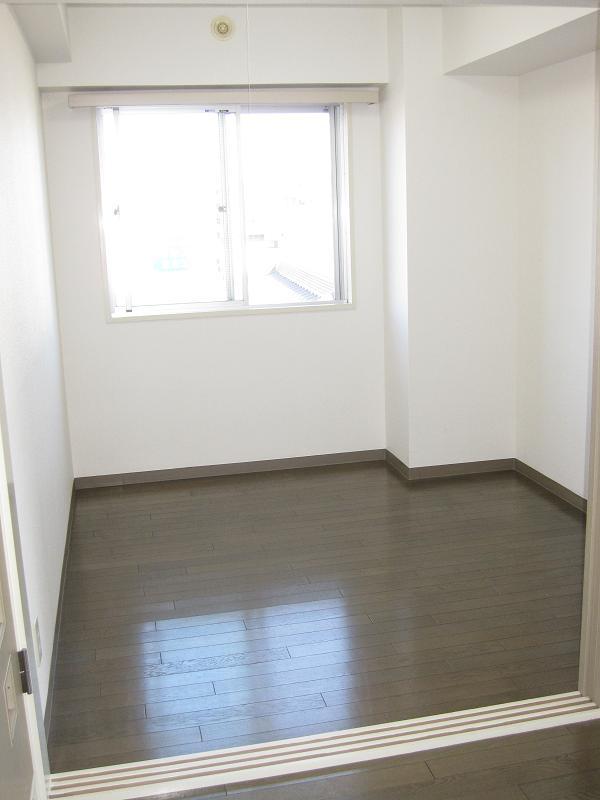 Western-style: it leads I opened the door and LDK.
洋室:扉を開けるとLDKと繋がります。
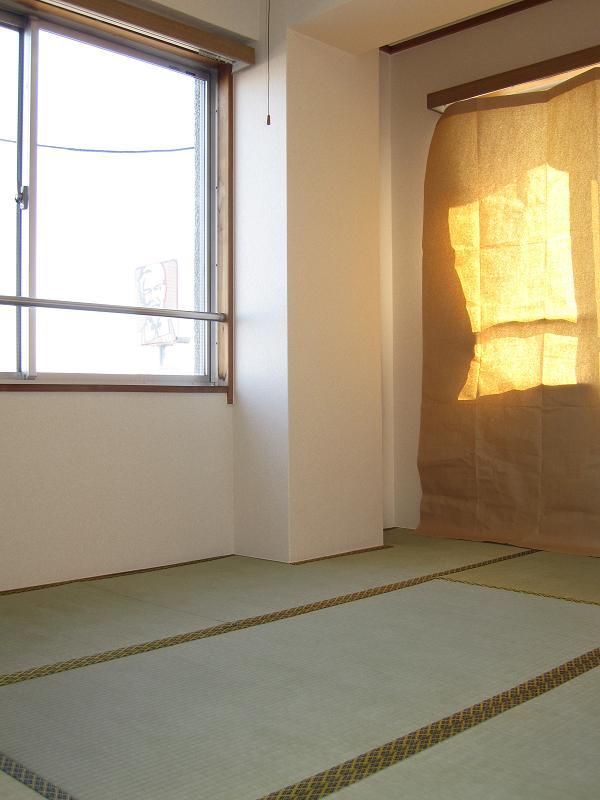 Japanese-style: by a two-sided lighting, Bright room.
和室:二面採光により、明るいお部屋です。
Location
| 




















