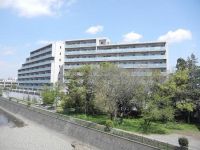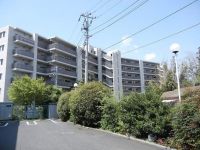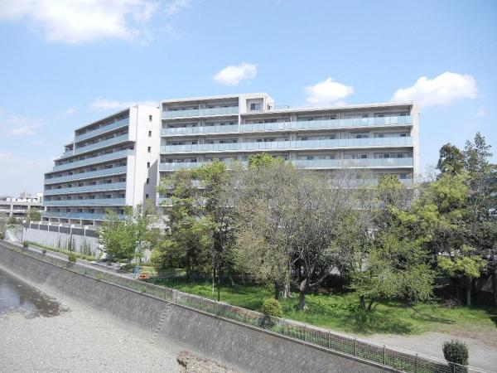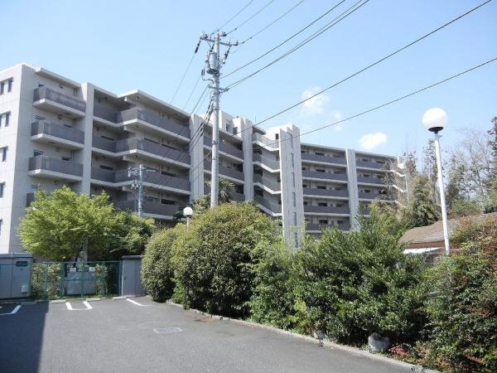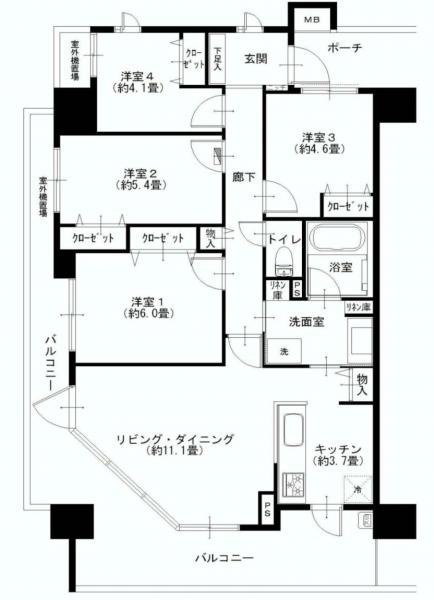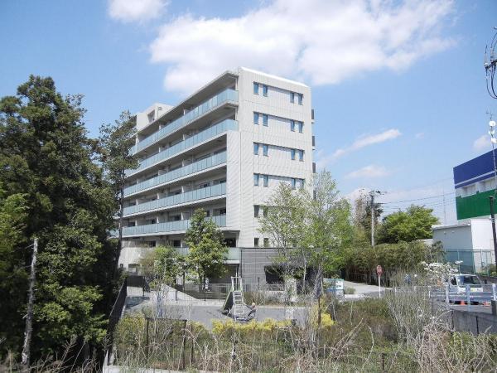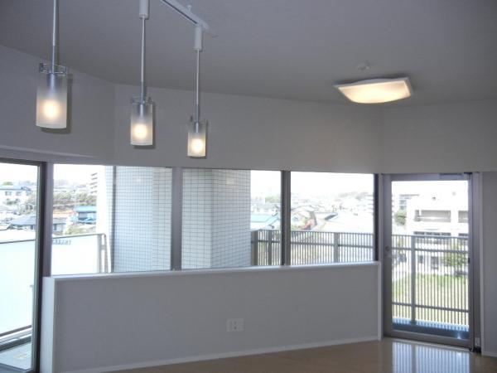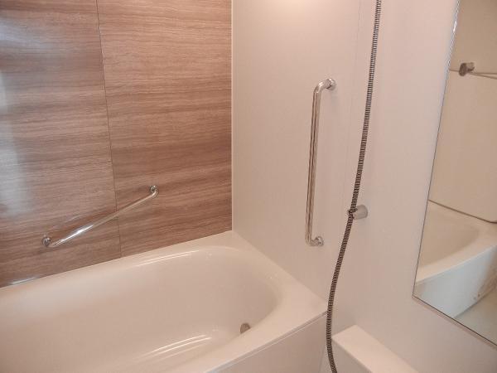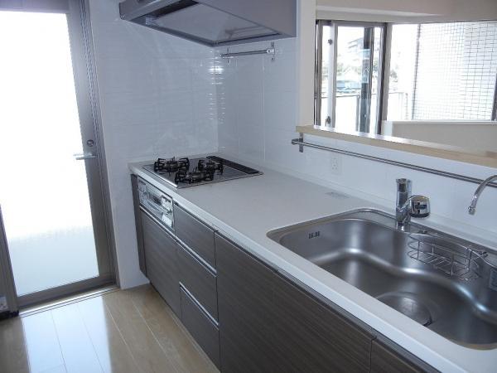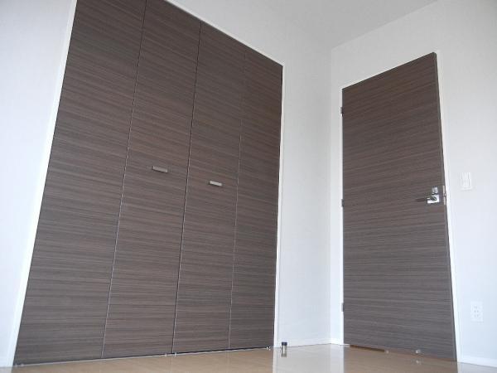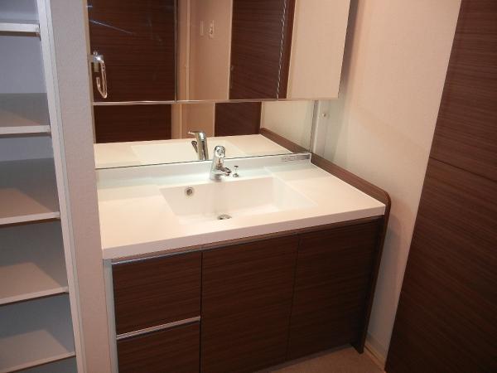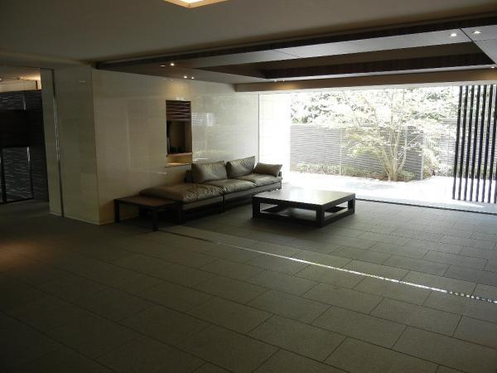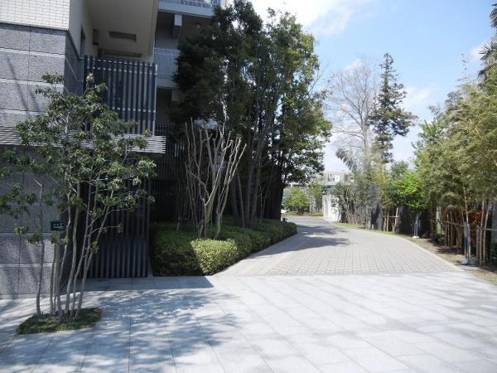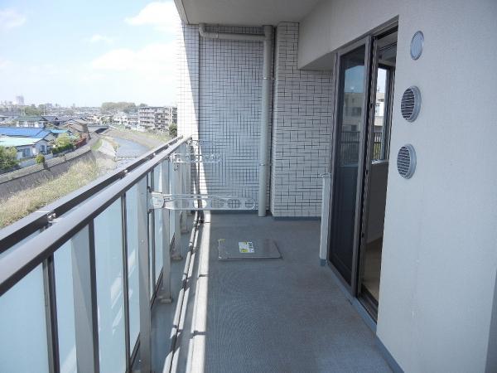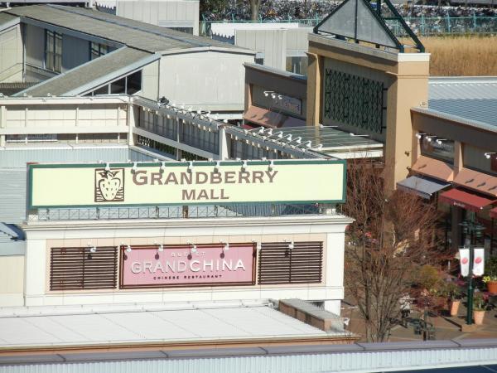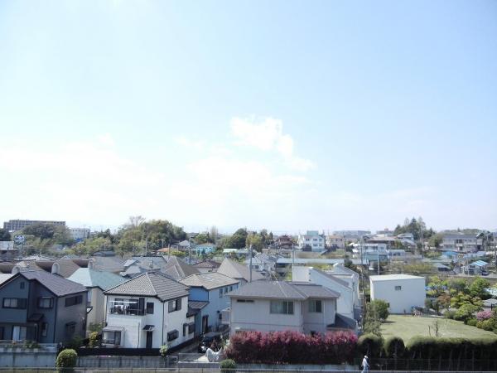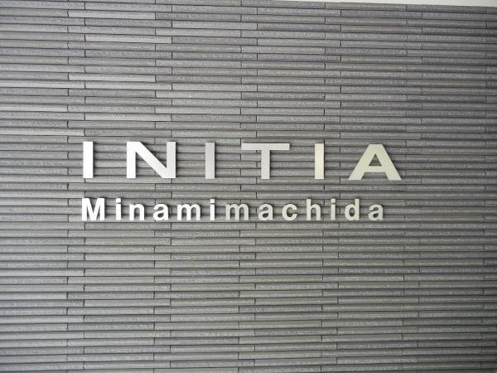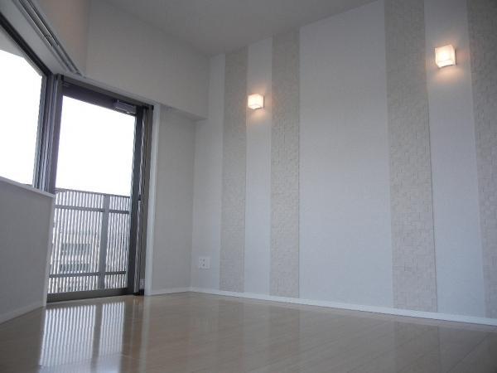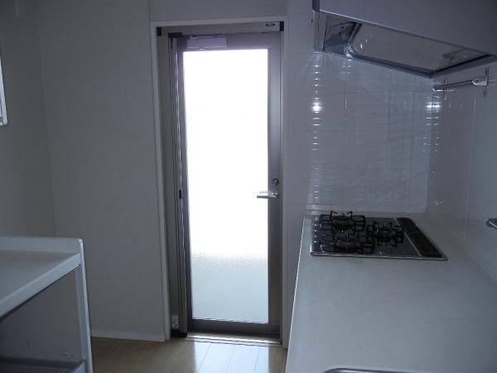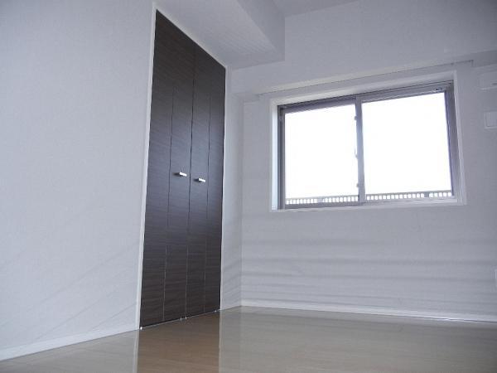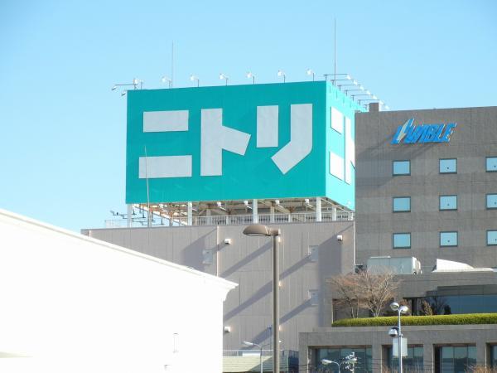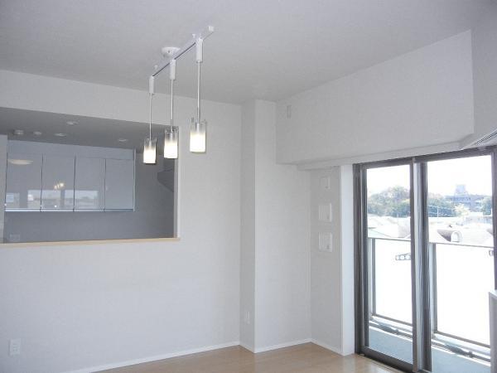|
|
Machida, Tokyo
東京都町田市
|
|
Denentoshi Tokyu "Minami Machida" walk 9 minutes
東急田園都市線「南町田」歩9分
|
|
Comfortable new life start with a convenient Denentoshi "Minamimachida" walk 9 minutes !! pet commuting
通勤通学に便利な田園都市線「南町田駅」徒歩9分!!ペットと一緒に快適新生活スタート
|
|
Yamada Denki Tecc Land Yamato shop (about 700m) ・ Lad nursery school (about 550m) ・ Granbury mall (about 1000m)
ヤマダ電機テックランド大和店(約700m)・わらべ保育園(約550m)・グランベリーモール(約1000m)
|
Features pickup 特徴ピックアップ | | Immediate Available / Interior renovation / System kitchen / Bathroom Dryer / Corner dwelling unit / Yang per good / A quiet residential area / Washbasin with shower / Face-to-face kitchen / 2 or more sides balcony / Renovation / Leafy residential area / Mu front building / Ventilation good / All living room flooring / Pets Negotiable 即入居可 /内装リフォーム /システムキッチン /浴室乾燥機 /角住戸 /陽当り良好 /閑静な住宅地 /シャワー付洗面台 /対面式キッチン /2面以上バルコニー /リノベーション /緑豊かな住宅地 /前面棟無 /通風良好 /全居室フローリング /ペット相談 |
Property name 物件名 | | Initiative Minami Machida 4LDK Pets Allowed イニシア南町田 4LDK ペット可 |
Price 価格 | | 35,900,000 yen 3590万円 |
Floor plan 間取り | | 4LDK 4LDK |
Units sold 販売戸数 | | 1 units 1戸 |
Total units 総戸数 | | 85 units 85戸 |
Occupied area 専有面積 | | 80.61 sq m (center line of wall) 80.61m2(壁芯) |
Other area その他面積 | | Balcony area: 21.2 sq m バルコニー面積:21.2m2 |
Whereabouts floor / structures and stories 所在階/構造・階建 | | 3rd floor / RC8 story 3階/RC8階建 |
Completion date 完成時期(築年月) | | December 2008 2008年12月 |
Address 住所 | | Machida, Tokyo Tsuruma 東京都町田市鶴間 |
Traffic 交通 | | Denentoshi Tokyu "Minami Machida" walk 9 minutes
Denentoshi Tokyu "Tsukimino" walk 15 minutes
Denentoshi Tokyu "Suzukakedai" walk 24 minutes 東急田園都市線「南町田」歩9分
東急田園都市線「つきみ野」歩15分
東急田園都市線「すずかけ台」歩24分
|
Person in charge 担当者より | | Personnel Ishihara Shinpei Age: The 20s Yokohama local Hamakko. The day-to-day Shi training as a motto, Since you have to check the information of real estate every day to be able to introduce the property to Speedy, If you have property to be worried about, Please let me know come up to me, "Ishihara". 担当者石原心平年齢:20代横浜が地元の浜っ子です。日々是鍛錬を座右の銘とし、物件のご紹介をスピーディにできるように毎日不動産の情報をチェックしてますので、気になる物件がありましたら、是非私「石原」までご一報ください。 |
Contact お問い合せ先 | | TEL: 0800-603-0790 [Toll free] mobile phone ・ Also available from PHS
Caller ID is not notified
Please contact the "saw SUUMO (Sumo)"
If it does not lead, If the real estate company TEL:0800-603-0790【通話料無料】携帯電話・PHSからもご利用いただけます
発信者番号は通知されません
「SUUMO(スーモ)を見た」と問い合わせください
つながらない方、不動産会社の方は
|
Administrative expense 管理費 | | 16,500 yen / Month (consignment (commuting)) 1万6500円/月(委託(通勤)) |
Repair reserve 修繕積立金 | | 10,500 yen / Month 1万500円/月 |
Expenses 諸費用 | | Town fee: 200 yen / Month 町内会費:200円/月 |
Time residents 入居時期 | | Immediate available 即入居可 |
Whereabouts floor 所在階 | | 3rd floor 3階 |
Direction 向き | | West 西 |
Renovation リフォーム | | April 2013 interior renovation completed (toilet ・ wall) 2013年4月内装リフォーム済(トイレ・壁) |
Overview and notices その他概要・特記事項 | | Contact: Ishihara Shinpei 担当者:石原心平 |
Structure-storey 構造・階建て | | RC8 story RC8階建 |
Site of the right form 敷地の権利形態 | | Ownership 所有権 |
Use district 用途地域 | | Two mid-high 2種中高 |
Company profile 会社概要 | | <Mediation> Minister of Land, Infrastructure and Transport (7) No. 003744 (the Company), Kanagawa Prefecture Building Lots and Buildings Transaction Business Association (Corporation) metropolitan area real estate Fair Trade Council member Asahi Land and Building Co., Ltd. Daiwa Branch Sales Division 1 Yubinbango242-0016 Yamato-shi, Kanagawa Yamatominami 1-12-22 Kawamoto building <仲介>国土交通大臣(7)第003744号(社)神奈川県宅地建物取引業協会会員 (公社)首都圏不動産公正取引協議会加盟朝日土地建物(株)大和支店営業1課〒242-0016 神奈川県大和市大和南1-12-22 川本ビル |
