Used Apartments » Kanto » Tokyo » Machida
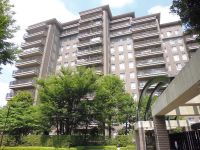 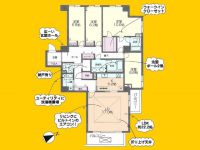
| | Machida, Tokyo 東京都町田市 |
| JR Yokohama Line "Naruse" walk 10 minutes JR横浜線「成瀬」歩10分 |
| ■ JR Yokohama Line "Naruse" station a 10-minute walk ■ The area occupied 136 square meters or more ・ 4LDK large apartment ■ 3 per day per direction room ・ Ventilation good ■ Minami second elementary school ・ Minaminaruse junior high school ■JR横浜線「成瀬」駅徒歩10分■専有面積136平米以上・4LDK大型マンション■3方角部屋につき日当り・通風良好■南第二小学校・南成瀬中学校 |
| LDK20 tatami mats or more, Corner dwelling unit, Yang per good, 3 face lighting, toilet ・ Bathroom 2 places, 2 or more sides balcony, Southeast direction, South balcony, Elevator, TV monitor interphone, Walk-in closet, All room 6 tatami mats or more, All-electric, Storeroom, Pets Negotiable, Delivery Box, Washroom with wide mirror, Wash ball 2 places, Pasting appearance tile, Marble paste entrance, Flat floor, An inner corridor design, Car wash space, LD is Trey ceiling + built-in air conditioning LDK20畳以上、角住戸、陽当り良好、3面採光、トイレ・浴室2ヶ所、2面以上バルコニー、東南向き、南面バルコニー、エレベーター、TVモニタ付インターホン、ウォークインクロゼット、全居室6畳以上、オール電化、納戸、ペット相談、宅配ボックス、ワイドミラー付洗面所、洗面ボール2ヶ所、外観タイル貼、大理石貼り玄関、フラットフロアー、内廊下設計、洗車スペース、LDは折り上げ天井+ビルトインエアコン |
Features pickup 特徴ピックアップ | | LDK20 tatami mats or more / Corner dwelling unit / Yang per good / 3 face lighting / Toilet 2 places / 2 or more sides balcony / Southeast direction / South balcony / Elevator / TV monitor interphone / Walk-in closet / All room 6 tatami mats or more / All-electric / Storeroom / Pets Negotiable / Delivery Box LDK20畳以上 /角住戸 /陽当り良好 /3面採光 /トイレ2ヶ所 /2面以上バルコニー /東南向き /南面バルコニー /エレベーター /TVモニタ付インターホン /ウォークインクロゼット /全居室6畳以上 /オール電化 /納戸 /ペット相談 /宅配ボックス | Property name 物件名 | | Este ・ Square Naruse Ichibankan エステ・スクエア成瀬壱番館 | Price 価格 | | 34,800,000 yen 3480万円 | Floor plan 間取り | | 4LDK + S (storeroom) 4LDK+S(納戸) | Units sold 販売戸数 | | 1 units 1戸 | Total units 総戸数 | | 122 units 122戸 | Occupied area 専有面積 | | 136.3 sq m (center line of wall) 136.3m2(壁芯) | Other area その他面積 | | Balcony area: 12.8 sq m バルコニー面積:12.8m2 | Whereabouts floor / structures and stories 所在階/構造・階建 | | 4th floor / SRC13 floors 1 underground story 4階/SRC13階地下1階建 | Completion date 完成時期(築年月) | | October 1991 1991年10月 | Address 住所 | | Tokyo Machida Naruse 東京都町田市成瀬 | Traffic 交通 | | JR Yokohama Line "Naruse" walk 10 minutes
Denentoshi Tokyu "Tsukushino" walk 16 minutes
Odakyu line "Machida" walk 35 minutes JR横浜線「成瀬」歩10分
東急田園都市線「つくし野」歩16分
小田急線「町田」歩35分
| Related links 関連リンク | | [Related Sites of this company] 【この会社の関連サイト】 | Person in charge 担当者より | | Rep Yamazaki Haruyoshi Age: 30 Daigyokai Experience: 15 years of industry 15 years of experience to take full advantage of you will be the better suggestions. Also it has a good inheritance and business for the property. 担当者山崎 晴義年齢:30代業界経験:15年業界15年の経験をフル活用してより良いご提案をさせて頂きます。相続や事業用物件も得意としています。 | Contact お問い合せ先 | | TEL: 0800-603-8081 [Toll free] mobile phone ・ Also available from PHS
Caller ID is not notified
Please contact the "saw SUUMO (Sumo)"
If it does not lead, If the real estate company TEL:0800-603-8081【通話料無料】携帯電話・PHSからもご利用いただけます
発信者番号は通知されません
「SUUMO(スーモ)を見た」と問い合わせください
つながらない方、不動産会社の方は
| Administrative expense 管理費 | | 30,300 yen / Month (consignment (commuting)) 3万300円/月(委託(通勤)) | Repair reserve 修繕積立金 | | 13,109 yen / Month 1万3109円/月 | Time residents 入居時期 | | Consultation 相談 | Whereabouts floor 所在階 | | 4th floor 4階 | Direction 向き | | Southeast 南東 | Overview and notices その他概要・特記事項 | | Contact: Yamazaki Haruyoshi 担当者:山崎 晴義 | Structure-storey 構造・階建て | | SRC13 floors 1 underground story SRC13階地下1階建 | Site of the right form 敷地の権利形態 | | Ownership 所有権 | Use district 用途地域 | | Semi-industrial 準工業 | Parking lot 駐車場 | | Site (9000 yen ~ 17,000 yen / Month) 敷地内(9000円 ~ 1万7000円/月) | Company profile 会社概要 | | <Mediation> Minister of Land, Infrastructure and Transport (1) the first 008,178 No. Century 21 living style (Ltd.) Machida Yubinbango194-0022 Tokyo Machida Morino 4-15-12 <仲介>国土交通大臣(1)第008178号センチュリー21リビングスタイル(株)町田店〒194-0022 東京都町田市森野4-15-12 |
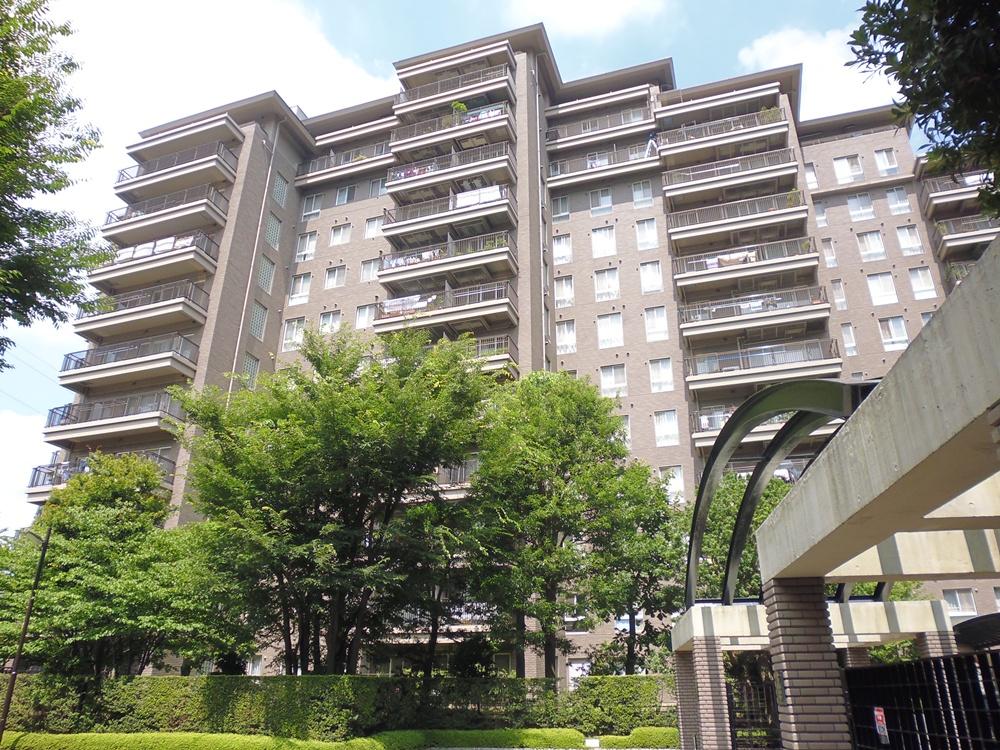 Local appearance photo
現地外観写真
Floor plan間取り図 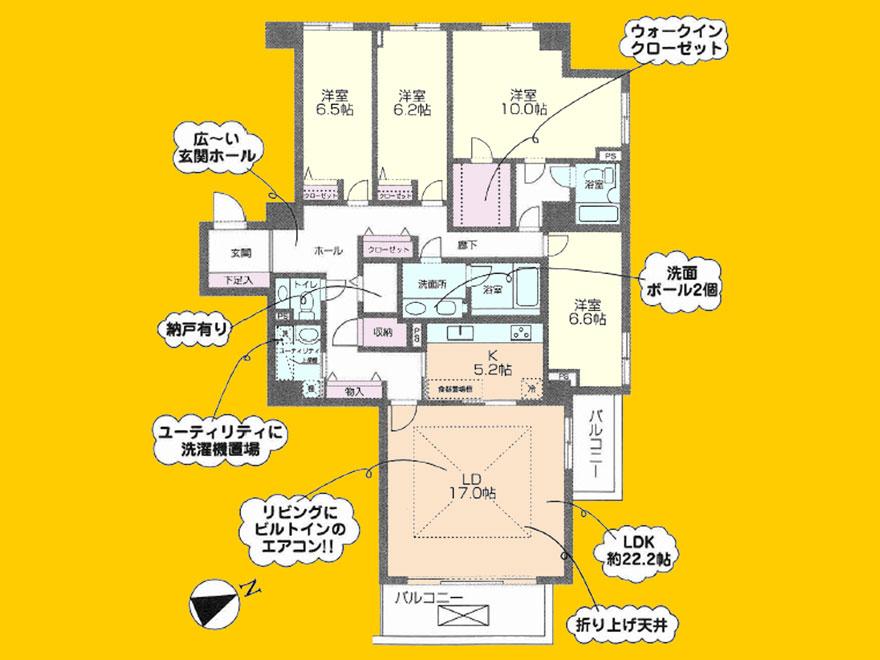 4LDK + S (storeroom), Price 34,800,000 yen, The area occupied 136.3 sq m , Balcony area 12.8 sq m
4LDK+S(納戸)、価格3480万円、専有面積136.3m2、バルコニー面積12.8m2
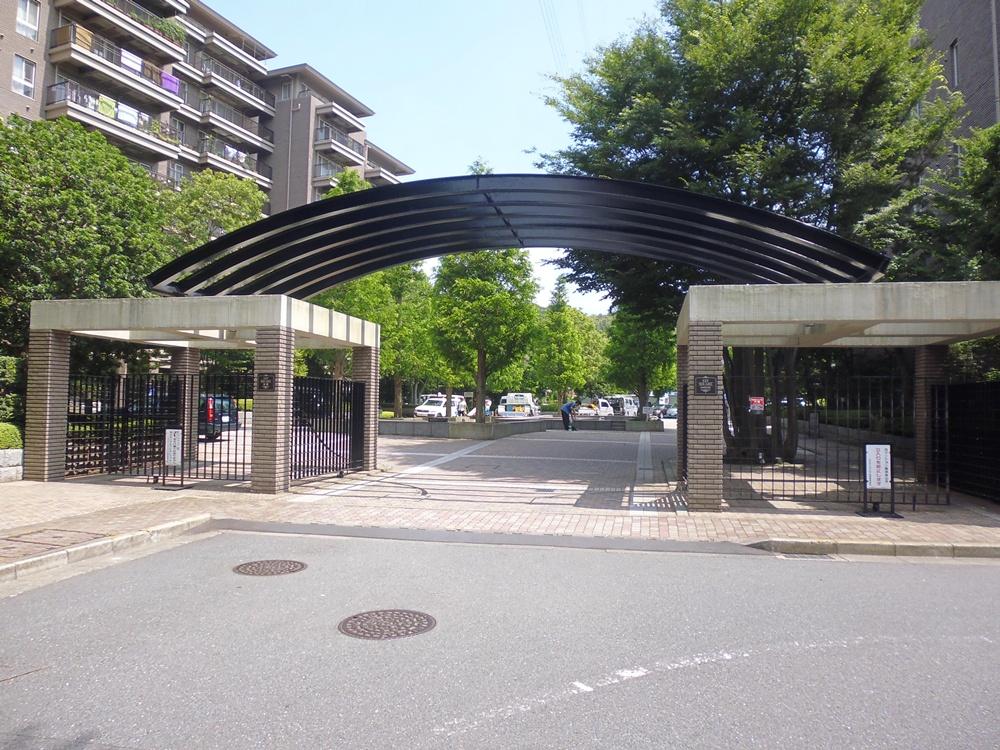 Local appearance photo
現地外観写真
Supermarketスーパー 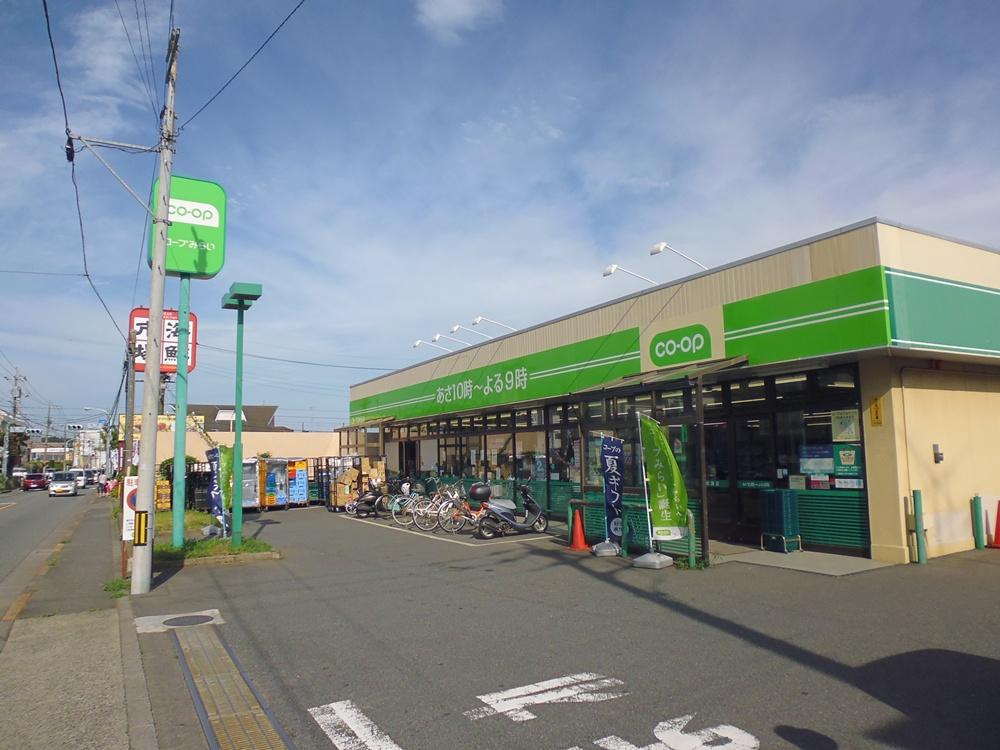 680m until KopuTokyo Naruse shop
コープとうきょう成瀬店まで680m
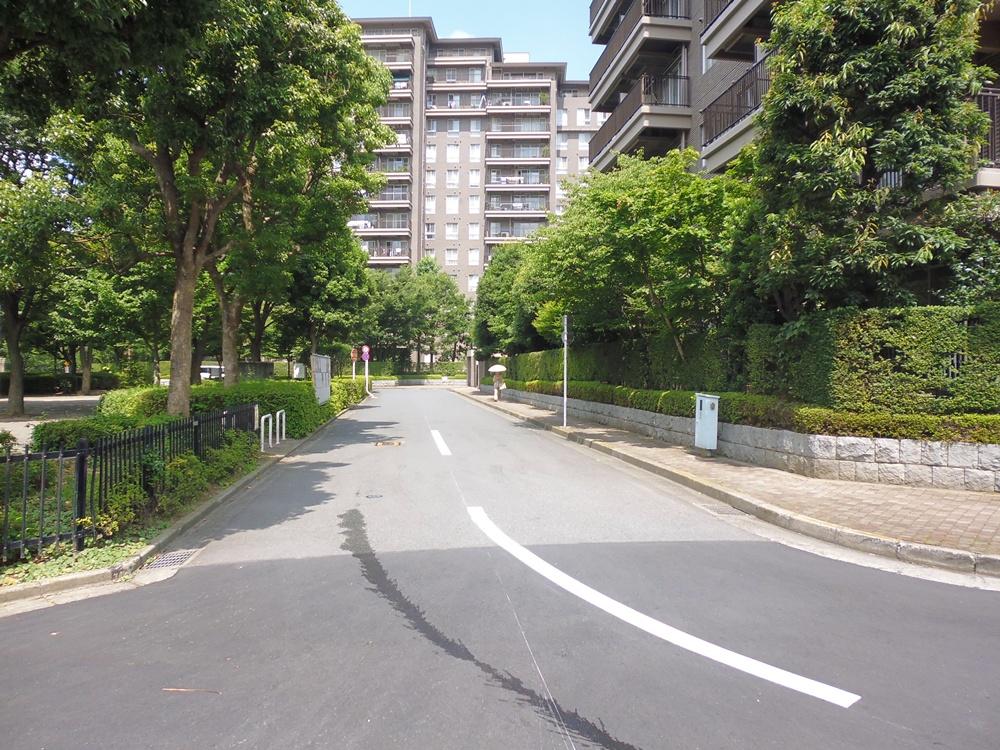 Other local
その他現地
Kindergarten ・ Nursery幼稚園・保育園 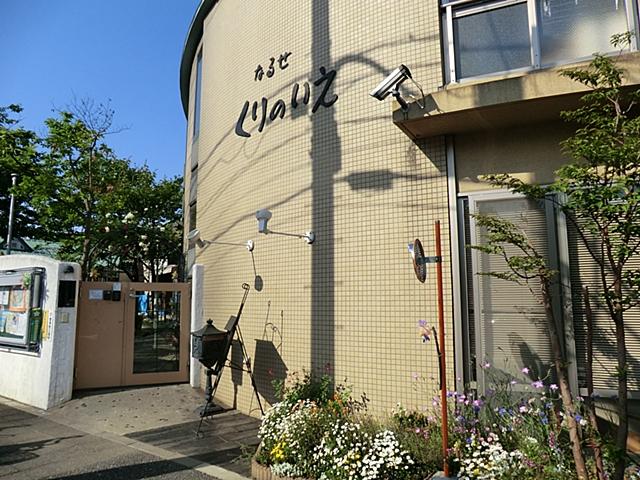 Naruse 627m until the chestnuts of the house nursery
成瀬くりの家保育園まで627m
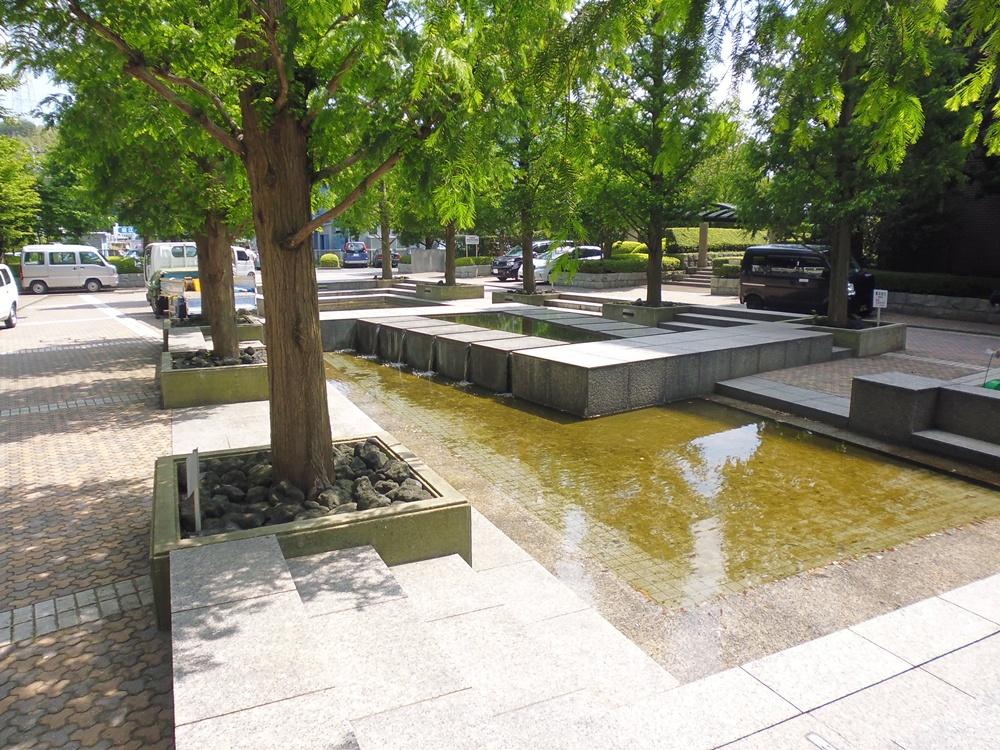 Other local
その他現地
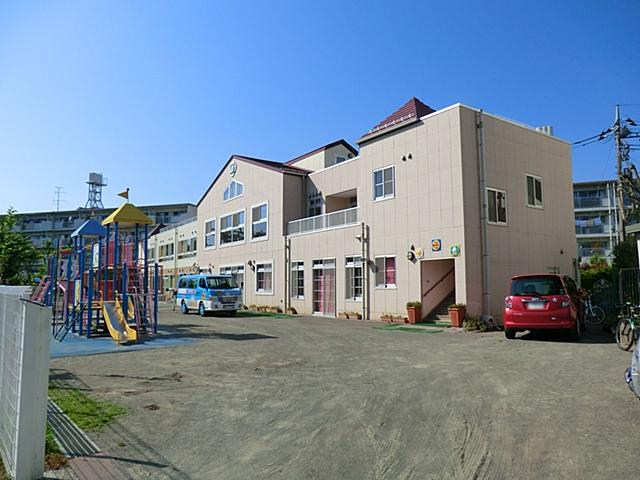 791m to the first Fuji kindergarten
第一富士幼稚園まで791m
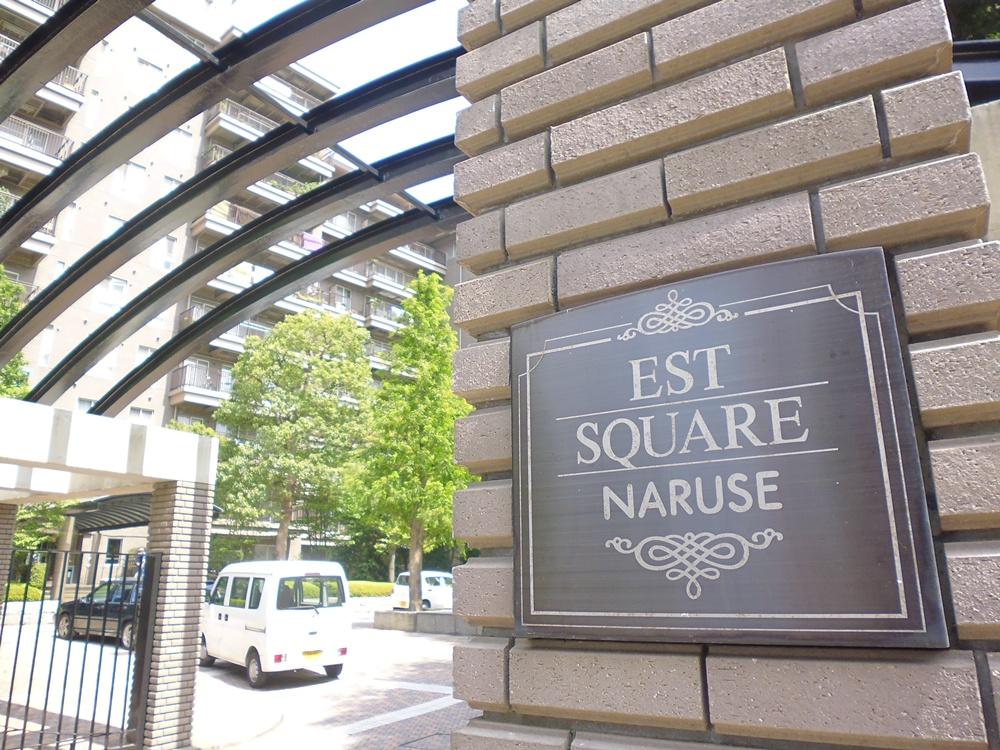 Other local
その他現地
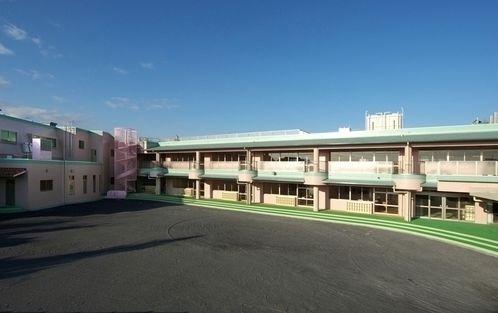 Kogasaka 845m to kindergarten
高ケ坂幼稚園まで845m
Primary school小学校 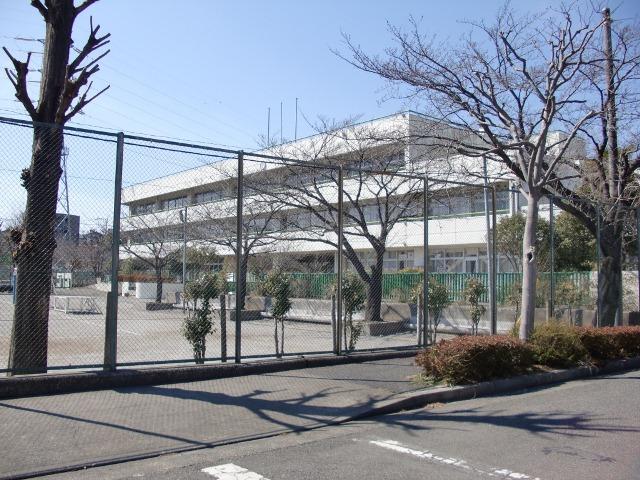 550m to the south the second elementary school
南第二小学校まで550m
Junior high school中学校 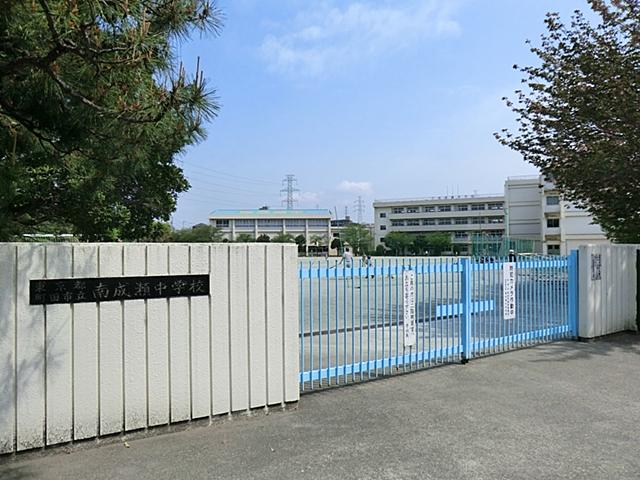 Minaminaruse until junior high school 500m
南成瀬中学校まで500m
Supermarketスーパー 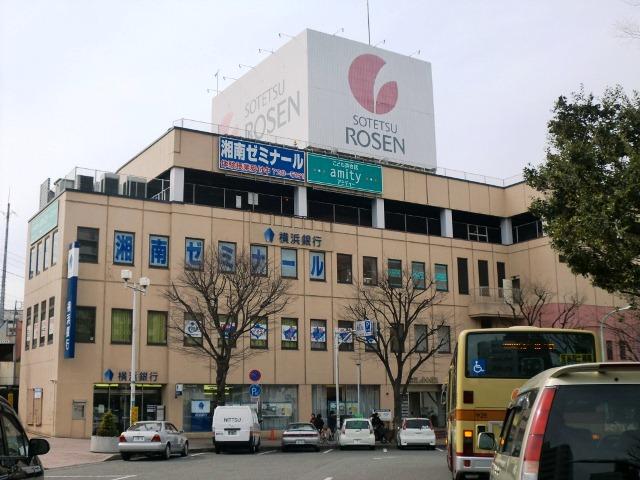 Sotetsu until Rosen 900m
相鉄ローゼンまで900m
Station駅 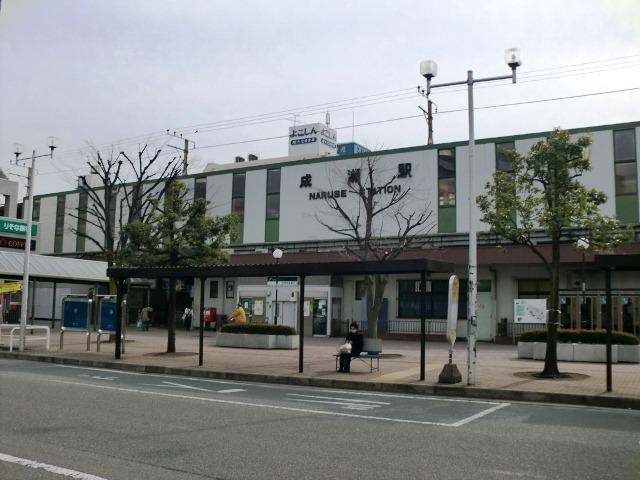 Naruse 1000m to the Train Station
成瀬駅まで1000m
Location
|















