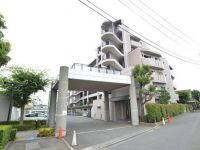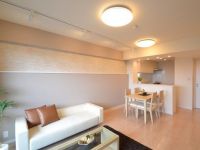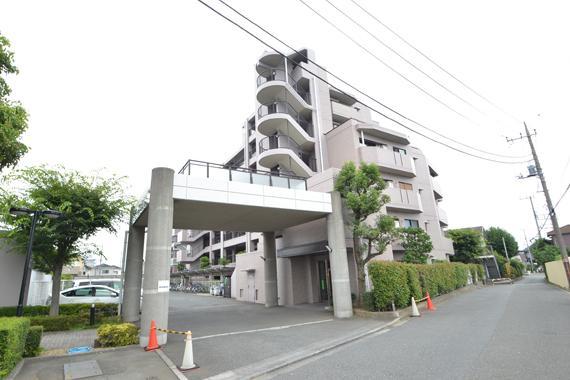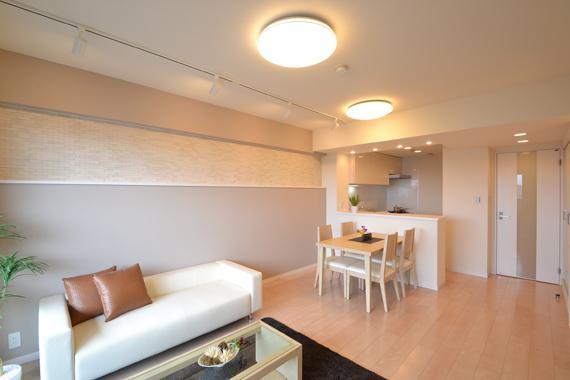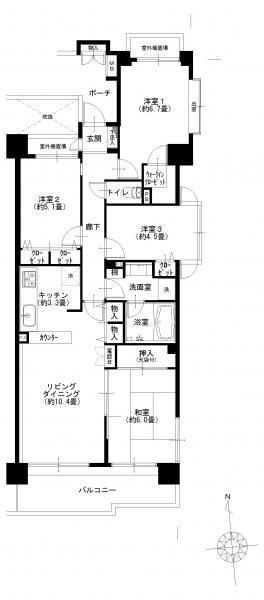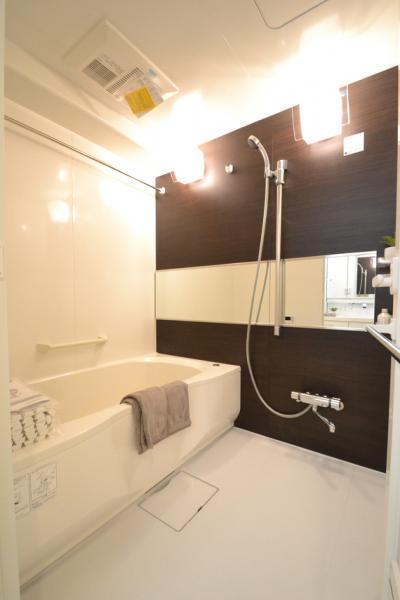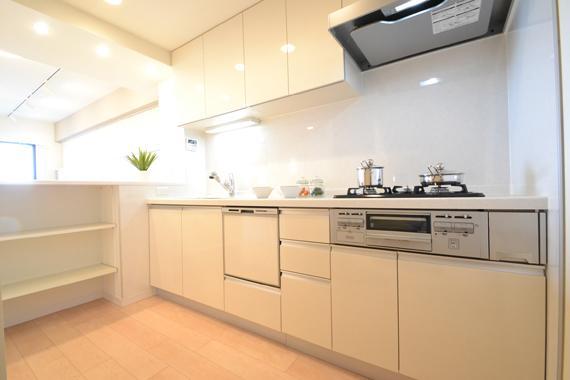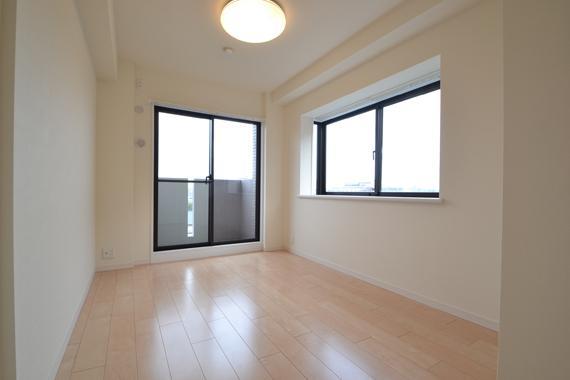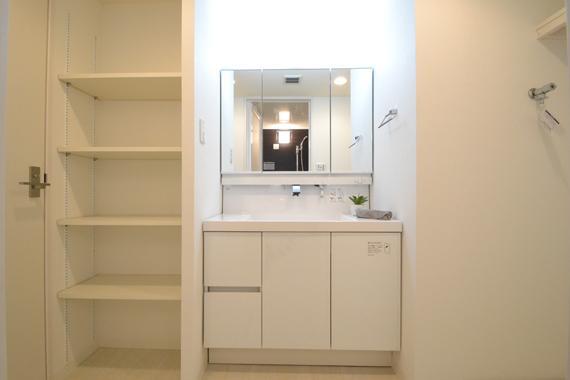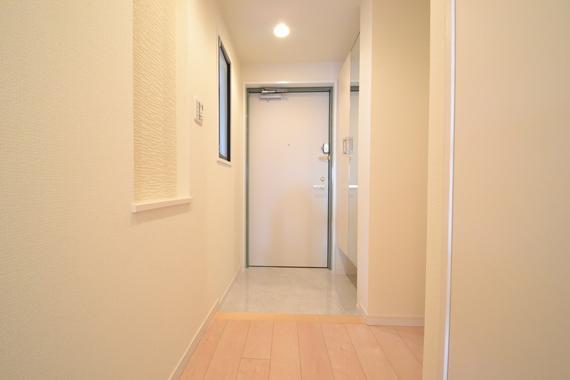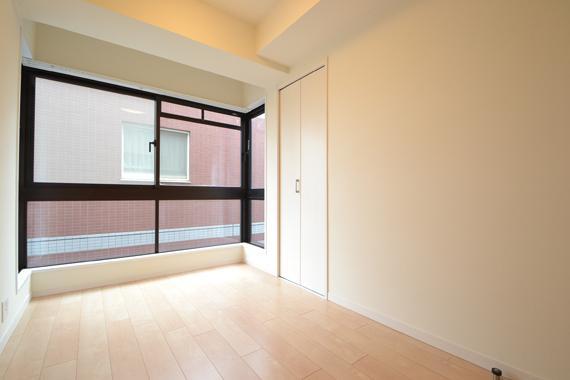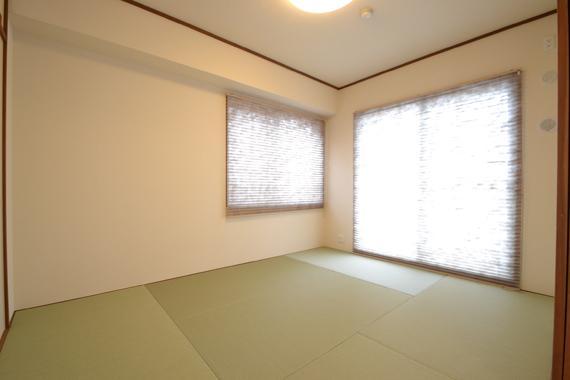|
|
Machida, Tokyo
東京都町田市
|
|
Denentoshi Tokyu "Minami Machida" walk 13 minutes
東急田園都市線「南町田」歩13分
|
|
☆ Spacious 4LDK dedicated area 82.26 sq m ☆ 5 floor, Per yang per southeast angle room ・ Good view
☆専用面積82.26m2の広々4LDK ☆5階部分、東南角部屋につき陽当たり・眺望良好
|
|
◇ ◆ 2013 July renovation already ◇ ◆ Following "Renovation content" all rooms cross Chokawa, All flooring Chokawa, All joinery exchange, Exchange tatami mat, Sliding door New, Footwear purse exchange, System Kitchen exchange, Unit bus exchange, Washbasin exchange, Toilet exchange, Washing faucet fixtures exchange, Waterproof bread exchange, Water heater replacement, Switch panel replacement, Spotlight installation, Installation down Light, Lighting equipment mounting, Eco-carat installation, With entrance motion sensors, House cleaning Etc. ◇ ◆ Remarks ◆ ◇ [Parking Lot] Sky Yes Monthly 7000 yen ~ 12000 yen [Bicycle-parking space] Sky Yes Monthly 300 yen [Bike shelter] Sky Yes Monthly 2000 yen
◇◆平成25年7月リノベーション済み◇◆以下「リノベーション内容」全室クロス張替、全フローリング張替、全建具交換、畳表替、襖新規、下足入れ交換、システムキッチン交換、ユニットバス交換、洗面台交換、トイレ交換、洗濯水栓器具交換、防水パン交換、給湯器交換、スイッチパネル交換、スポットライト設置、ダウンライト設置、照明器具取付、エコカラット設置、玄関人感センサー付き、ハウスクリーニング 等◇◆備考◆◇【駐車場】空有 月額7000円 ~ 12000円【駐輪場】空有 月額300円【バイク置場】空有 月額2000円
|
Features pickup 特徴ピックアップ | | Corresponding to the flat-35S / Immediate Available / Facing south / System kitchen / Bathroom Dryer / Corner dwelling unit / Yang per good / All room storage / Flat to the station / Japanese-style room / South balcony / Bicycle-parking space / Elevator / Renovation / Good view / Walk-in closet / Delivery Box / Bike shelter フラット35Sに対応 /即入居可 /南向き /システムキッチン /浴室乾燥機 /角住戸 /陽当り良好 /全居室収納 /駅まで平坦 /和室 /南面バルコニー /駐輪場 /エレベーター /リノベーション /眺望良好 /ウォークインクロゼット /宅配ボックス /バイク置場 |
Property name 物件名 | | Tokyu dwell ・ Ars Minami Machida 東急ドエル・アルス南町田 |
Price 価格 | | 32,900,000 yen 3290万円 |
Floor plan 間取り | | 4LDK 4LDK |
Units sold 販売戸数 | | 1 units 1戸 |
Total units 総戸数 | | 36 units 36戸 |
Occupied area 専有面積 | | 82.26 sq m (24.88 tsubo) (center line of wall) 82.26m2(24.88坪)(壁芯) |
Other area その他面積 | | Balcony area: 9.78 sq m バルコニー面積:9.78m2 |
Whereabouts floor / structures and stories 所在階/構造・階建 | | 5th floor / RC7 story 5階/RC7階建 |
Completion date 完成時期(築年月) | | November 1995 1995年11月 |
Address 住所 | | Machida, Tokyo Tsuruma 東京都町田市鶴間 |
Traffic 交通 | | Denentoshi Tokyu "Minami Machida" walk 13 minutes 東急田園都市線「南町田」歩13分
|
Related links 関連リンク | | [Related Sites of this company] 【この会社の関連サイト】 |
Person in charge 担当者より | | [Regarding this property.] For your further peace of mind, Is the "after-sales service warranty" !! 【この物件について】お客様のさらなる安心のために、「アフターサービス保証付」です!! |
Contact お問い合せ先 | | TEL: 0800-603-2687 [Toll free] mobile phone ・ Also available from PHS
Caller ID is not notified
Please contact the "saw SUUMO (Sumo)"
If it does not lead, If the real estate company TEL:0800-603-2687【通話料無料】携帯電話・PHSからもご利用いただけます
発信者番号は通知されません
「SUUMO(スーモ)を見た」と問い合わせください
つながらない方、不動産会社の方は
|
Administrative expense 管理費 | | 15,700 yen / Month (consignment (commuting)) 1万5700円/月(委託(通勤)) |
Repair reserve 修繕積立金 | | 19,170 yen / Month 1万9170円/月 |
Time residents 入居時期 | | Immediate available 即入居可 |
Whereabouts floor 所在階 | | 5th floor 5階 |
Direction 向き | | South 南 |
Renovation リフォーム | | July 2013 interior renovation completed (kitchen ・ bathroom ・ toilet ・ wall ・ floor ・ all rooms) 2013年7月内装リフォーム済(キッチン・浴室・トイレ・壁・床・全室) |
Structure-storey 構造・階建て | | RC7 story RC7階建 |
Site of the right form 敷地の権利形態 | | Ownership 所有権 |
Use district 用途地域 | | Semi-industrial 準工業 |
Parking lot 駐車場 | | Site (7000 yen ~ 12,000 yen / Month) 敷地内(7000円 ~ 1万2000円/月) |
Company profile 会社概要 | | <Mediation> Minister of Land, Infrastructure and Transport (3) No. 005904 (Corporation) Tokyo Metropolitan Government Building Lots and Buildings Transaction Business Association (Corporation) metropolitan area real estate Fair Trade Council member Meiwa Estate Co., Ltd. residential distribution (Ltd.) headquarters sales department Yubinbango150-0045 Shibuya-ku, Tokyo Shinsen-cho, 9-6 <仲介>国土交通大臣(3)第005904号(公社)東京都宅地建物取引業協会会員 (公社)首都圏不動産公正取引協議会加盟明和地所住宅流通(株)本社営業部〒150-0045 東京都渋谷区神泉町9-6 |
Construction 施工 | | Tekken Corporation ・ Beixin construction joint venture 鉄建建設・北新建設共同企業体 |
