Used Apartments » Kanto » Tokyo » Machida
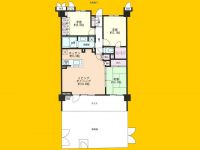 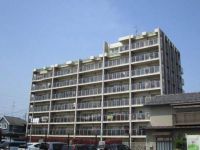
| | Machida, Tokyo 東京都町田市 |
| Keio Sagamihara Line "Tamasakai" bus 7 minutes Koyama post office walk 3 minutes 京王相模原線「多摩境」バス7分小山郵便局歩3分 |
| ■ 2 line 2 Station Available. ■ Pets Allowed. ■ Private garden, Terrace Yes. ■ Oyama Elementary School ■ Koyama Junior High School ■2路線2駅利用可。■ペット可。■専用庭、テラス有。■小山小学校■小山中学校 |
| 2 along the line more accessible, LDK18 tatami mats or more, All room storageese-style room, Face-to-face kitchen, Southeast direction, Walk-in closet, All room 6 tatami mats or more, Pets Negotiable, terrace, Private garden, Kids Room ・ nursery 2沿線以上利用可、LDK18畳以上、全居室収納、和室、対面式キッチン、東南向き、ウォークインクロゼット、全居室6畳以上、ペット相談、テラス、専用庭、キッズルーム・託児所 |
Features pickup 特徴ピックアップ | | 2 along the line more accessible / LDK18 tatami mats or more / All room storage / Japanese-style room / Face-to-face kitchen / Southeast direction / Walk-in closet / All room 6 tatami mats or more / Pets Negotiable / terrace / Private garden / Kids Room ・ nursery 2沿線以上利用可 /LDK18畳以上 /全居室収納 /和室 /対面式キッチン /東南向き /ウォークインクロゼット /全居室6畳以上 /ペット相談 /テラス /専用庭 /キッズルーム・託児所 | Property name 物件名 | | aie Machida Oashisuto aie町田オアシスト | Price 価格 | | 22,800,000 yen 2280万円 | Floor plan 間取り | | 3LDK 3LDK | Units sold 販売戸数 | | 1 units 1戸 | Total units 総戸数 | | 39 units 39戸 | Occupied area 専有面積 | | 83.13 sq m (center line of wall) 83.13m2(壁芯) | Whereabouts floor / structures and stories 所在階/構造・階建 | | 1st floor / RC8 story 1階/RC8階建 | Completion date 完成時期(築年月) | | March 2006 2006年3月 | Address 住所 | | Machida, Tokyo Oyama-cho 東京都町田市小山町 | Traffic 交通 | | Keio Sagamihara Line "Tamasakai" bus 7 minutes Koyama post office walk 3 minutes
JR Yokohama Line "Hashimoto" bus 13 minutes Koyama post office walk 3 minutes
Keio Sagamihara Line "Tamasakai" walk 25 minutes 京王相模原線「多摩境」バス7分小山郵便局歩3分
JR横浜線「橋本」バス13分小山郵便局歩3分
京王相模原線「多摩境」歩25分
| Related links 関連リンク | | [Related Sites of this company] 【この会社の関連サイト】 | Person in charge 担当者より | | The person in charge Shoji Takayuki Age: 30 Daigyokai experience: The thoroughly five years meet the needs of our customers. 担当者庄司 貴之年齢:30代業界経験:5年とことんお客様のご要望にお応えします。 | Contact お問い合せ先 | | TEL: 0800-603-8081 [Toll free] mobile phone ・ Also available from PHS
Caller ID is not notified
Please contact the "saw SUUMO (Sumo)"
If it does not lead, If the real estate company TEL:0800-603-8081【通話料無料】携帯電話・PHSからもご利用いただけます
発信者番号は通知されません
「SUUMO(スーモ)を見た」と問い合わせください
つながらない方、不動産会社の方は
| Administrative expense 管理費 | | 14,630 yen / Month (consignment (commuting)) 1万4630円/月(委託(通勤)) | Repair reserve 修繕積立金 | | 4990 yen / Month 4990円/月 | Time residents 入居時期 | | Consultation 相談 | Whereabouts floor 所在階 | | 1st floor 1階 | Direction 向き | | Southeast 南東 | Other limitations その他制限事項 | | Quasi-fire zones 準防火地域 | Overview and notices その他概要・特記事項 | | Contact: Shoji Takayuki 担当者:庄司 貴之 | Structure-storey 構造・階建て | | RC8 story RC8階建 | Site of the right form 敷地の権利形態 | | Ownership 所有権 | Use district 用途地域 | | Semi-industrial, Quasi-residence 準工業、準住居 | Company profile 会社概要 | | <Mediation> Minister of Land, Infrastructure and Transport (1) the first 008,178 No. Century 21 living style (Ltd.) Machida Yubinbango194-0022 Tokyo Machida Morino 4-15-12 <仲介>国土交通大臣(1)第008178号センチュリー21リビングスタイル(株)町田店〒194-0022 東京都町田市森野4-15-12 |
Floor plan間取り図 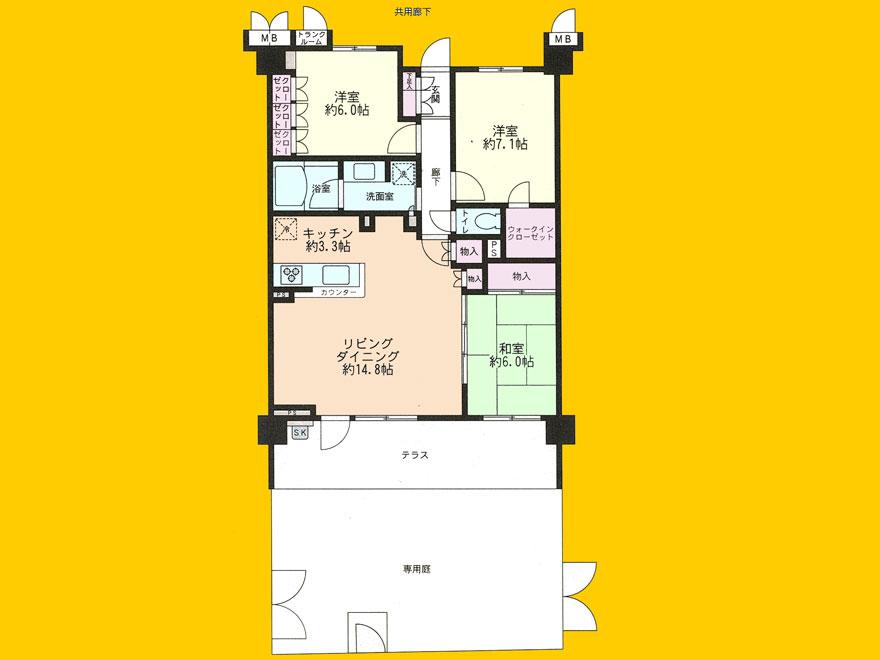 3LDK, Price 22,800,000 yen, Occupied area 83.13 sq m
3LDK、価格2280万円、専有面積83.13m2
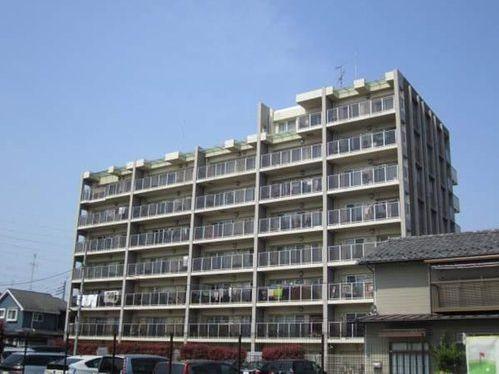 Local appearance photo
現地外観写真
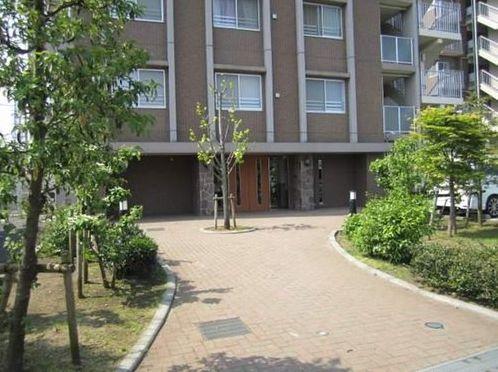 Entrance
エントランス
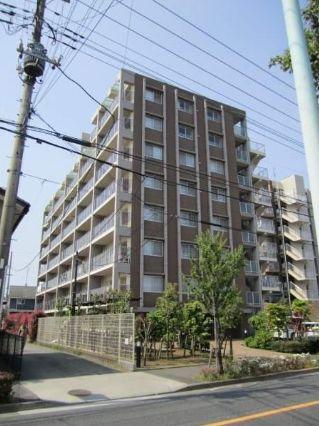 Local appearance photo
現地外観写真
Supermarketスーパー 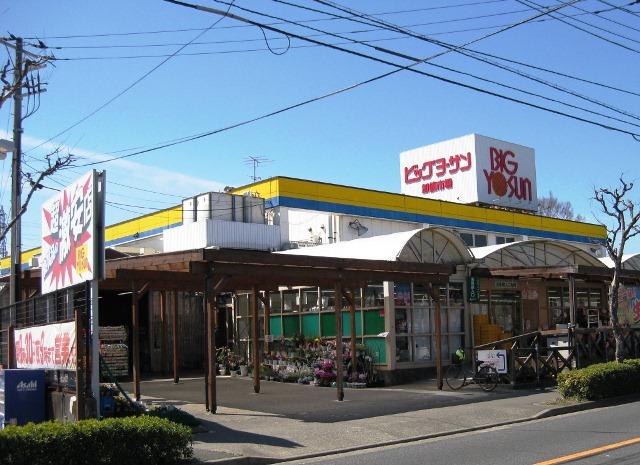 783m until the Big yaw San Machida Koyama shop
ビッグヨーサン町田小山店まで783m
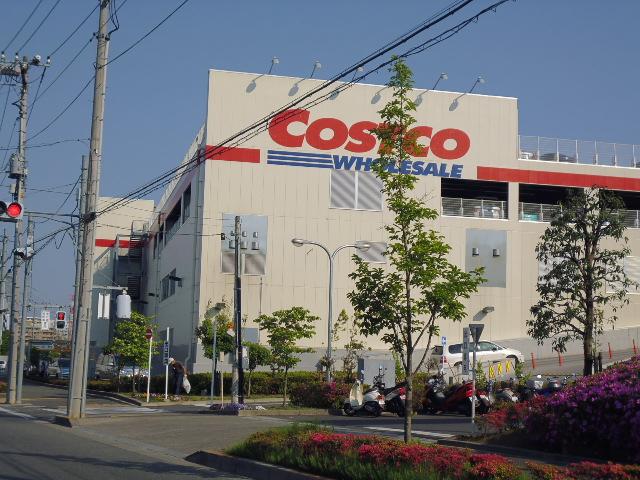 1087m to Costco Wholesale Tamasakai warehouse store
コストコホールセール多摩境倉庫店まで1087m
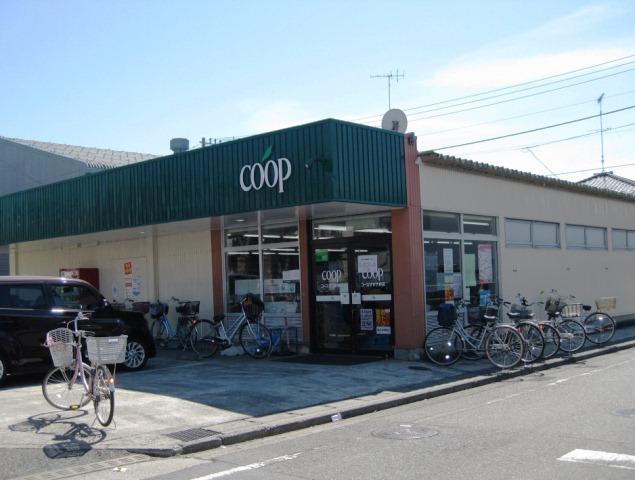 1779m to Coop Kanagawa Susukino shop
コープかながわすすき野店まで1779m
Home centerホームセンター 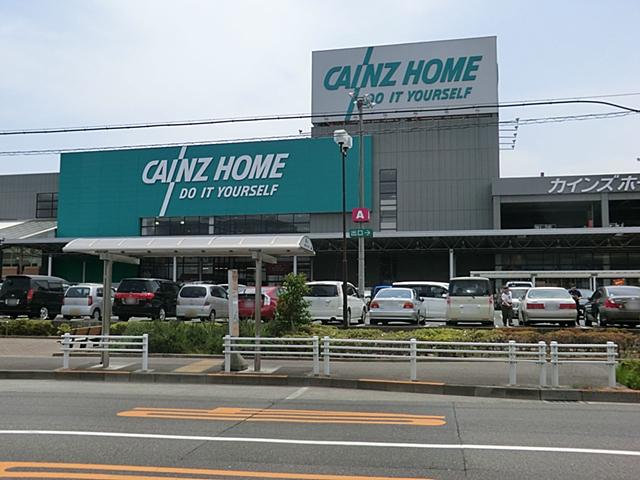 Cain home 1303m until Machida Tamasakai shop
カインズホーム町田多摩境店まで1303m
Junior high school中学校 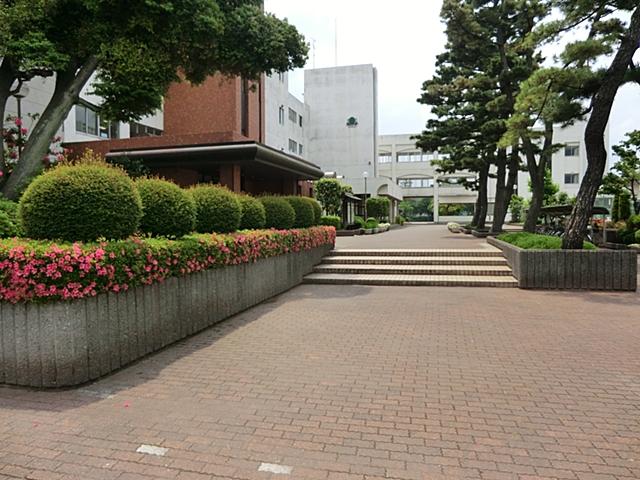 1025m until Machida Municipal Koyama Junior High School
町田市立小山中学校まで1025m
Primary school小学校 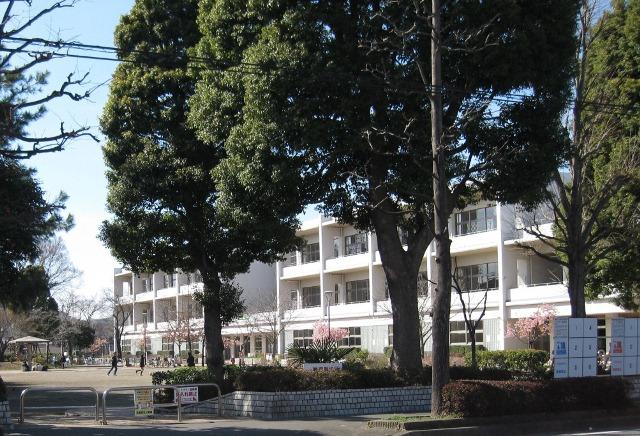 598m until Machida Municipal Oyama Elementary School
町田市立小山小学校まで598m
Kindergarten ・ Nursery幼稚園・保育園 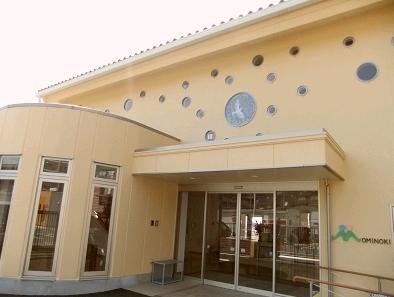 Fir tree 694m to nursery school
もみの木保育園まで694m
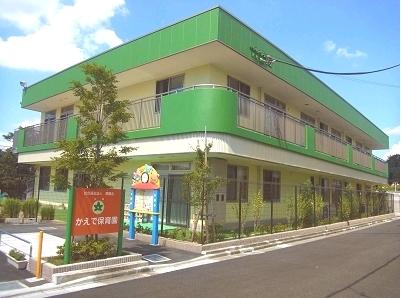 Maple 804m to nursery school
かえで保育園まで804m
Park公園 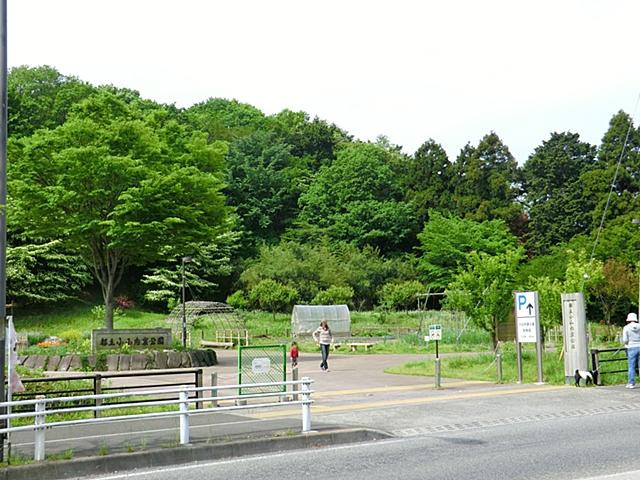 2188m to Tokyo Metropolitan Osanai back park
東京都立小山内裏公園まで2188m
Location
|














