Used Apartments » Kanto » Tokyo » Machida
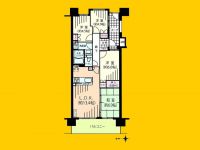 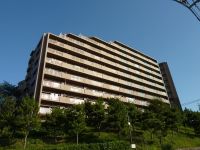
| | Machida, Tokyo 東京都町田市 |
| Odakyu line "Tamagawa Gakuen before" walk 14 minutes 小田急線「玉川学園前」歩14分 |
| System kitchen, All room storage, A quiet residential area, Face-to-face kitchen, Elevator, Leafy residential area, Pets Negotiable ※ CATV usage fee per month 525 yen. システムキッチン、全居室収納、閑静な住宅地、対面式キッチン、エレベーター、緑豊かな住宅地、ペット相談※CATV使用料月額525円。 |
| ■ A 14-minute walk from the train station. ■ 24-hour management of high security. Reception services, such as hotel. ■ Surrounded by green, Convenient and quiet living environment. ■ Minamioya elementary school ■ Minamioya junior high school ■駅から徒歩14分。■24時間管理のハイセキュリティ。ホテルのようなフロントサービス。■緑に囲まれ、便利で閑静な住環境。■南大谷小学校■南大谷中学校 |
Features pickup 特徴ピックアップ | | System kitchen / All room storage / A quiet residential area / Face-to-face kitchen / Elevator / Leafy residential area / Pets Negotiable システムキッチン /全居室収納 /閑静な住宅地 /対面式キッチン /エレベーター /緑豊かな住宅地 /ペット相談 | Property name 物件名 | | Uni veil Shea All school of hill ユニヴェールシオール学園の丘 | Price 価格 | | 25,800,000 yen 2580万円 | Floor plan 間取り | | 4LDK 4LDK | Units sold 販売戸数 | | 1 units 1戸 | Total units 総戸数 | | 588 units 588戸 | Occupied area 専有面積 | | 71.8 sq m (center line of wall) 71.8m2(壁芯) | Other area その他面積 | | Balcony area: 12.2 sq m バルコニー面積:12.2m2 | Whereabouts floor / structures and stories 所在階/構造・階建 | | 8th floor / RC10 floors 1 underground story 8階/RC10階地下1階建 | Completion date 完成時期(築年月) | | July 2006 2006年7月 | Address 住所 | | Machida, Tokyo Minamioya 東京都町田市南大谷 | Traffic 交通 | | Odakyu line "Tamagawa Gakuen before" walk 14 minutes
Odakyu line "Machida" walk 19 minutes
JR Yokohama Line "Naruse" walk 43 minutes 小田急線「玉川学園前」歩14分
小田急線「町田」歩19分
JR横浜線「成瀬」歩43分
| Related links 関連リンク | | [Related Sites of this company] 【この会社の関連サイト】 | Person in charge 担当者より | | Person in charge of real-estate and building Saiki Taku Age: 30 Daigyokai experience: I will do my best nine years your hard to come true the dream of. Let's put the dream of my home in hand! It lets me carefully to house hunting at your own pace. This is me, but liked by children of the customer guide is looking around a fun thing every time. 担当者宅建斉木 拓年齢:30代業界経験:9年お客様の夢を叶うよう一生懸命頑張ります。夢のマイホームを手にいれましょう!お客様のペースでじっくり家探しさせて頂いてます。こんな私ですが子供に好かれてお客様のご案内は毎回楽しく物件を見て回ってます。 | Contact お問い合せ先 | | TEL: 0800-603-8081 [Toll free] mobile phone ・ Also available from PHS
Caller ID is not notified
Please contact the "saw SUUMO (Sumo)"
If it does not lead, If the real estate company TEL:0800-603-8081【通話料無料】携帯電話・PHSからもご利用いただけます
発信者番号は通知されません
「SUUMO(スーモ)を見た」と問い合わせください
つながらない方、不動産会社の方は
| Administrative expense 管理費 | | 12,220 yen / Month (consignment (resident)) 1万2220円/月(委託(常駐)) | Repair reserve 修繕積立金 | | 7620 yen / Month 7620円/月 | Time residents 入居時期 | | Consultation 相談 | Whereabouts floor 所在階 | | 8th floor 8階 | Direction 向き | | West 西 | Overview and notices その他概要・特記事項 | | Contact: Saiki Taku 担当者:斉木 拓 | Structure-storey 構造・階建て | | RC10 floors 1 underground story RC10階地下1階建 | Site of the right form 敷地の権利形態 | | Ownership 所有権 | Parking lot 駐車場 | | On-site (500 yen ~ 7000 yen / Month) 敷地内(500円 ~ 7000円/月) | Company profile 会社概要 | | <Mediation> Minister of Land, Infrastructure and Transport (1) the first 008,178 No. Century 21 living style (Ltd.) Machida Yubinbango194-0022 Tokyo Machida Morino 4-15-12 <仲介>国土交通大臣(1)第008178号センチュリー21リビングスタイル(株)町田店〒194-0022 東京都町田市森野4-15-12 |
Floor plan間取り図 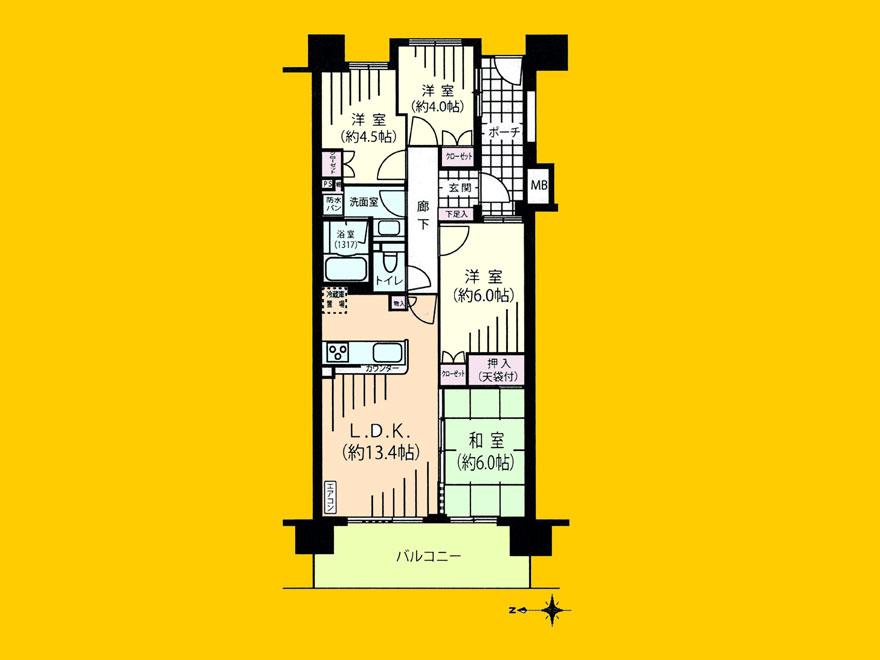 4LDK, Price 25,800,000 yen, Footprint 71.8 sq m , Balcony area 12.2 sq m
4LDK、価格2580万円、専有面積71.8m2、バルコニー面積12.2m2
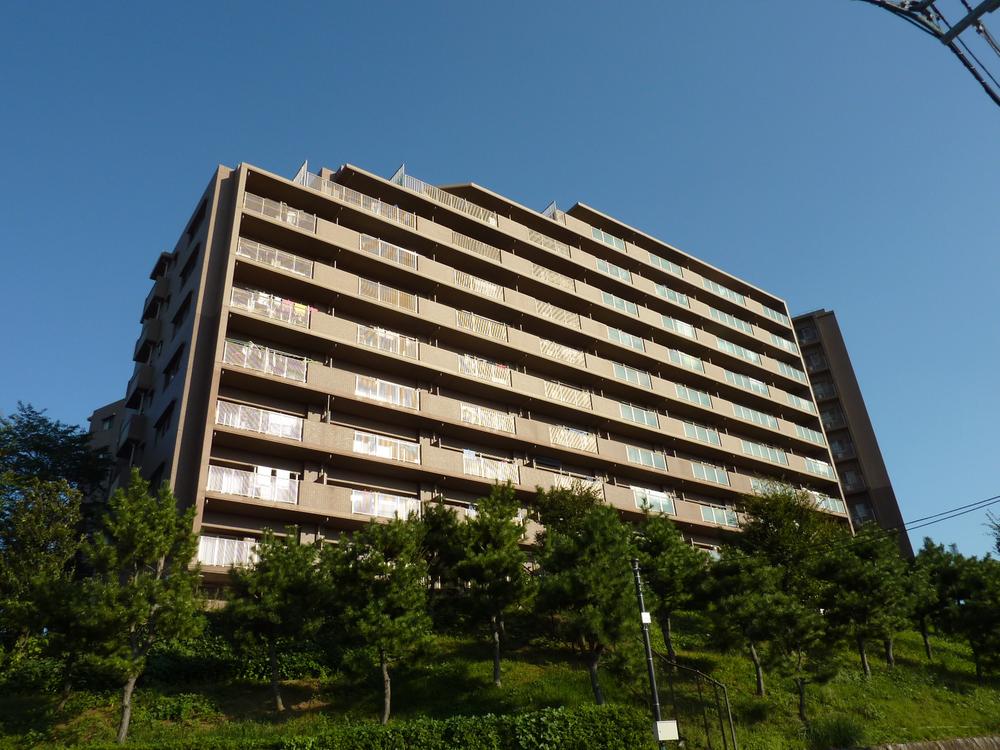 Local appearance photo
現地外観写真
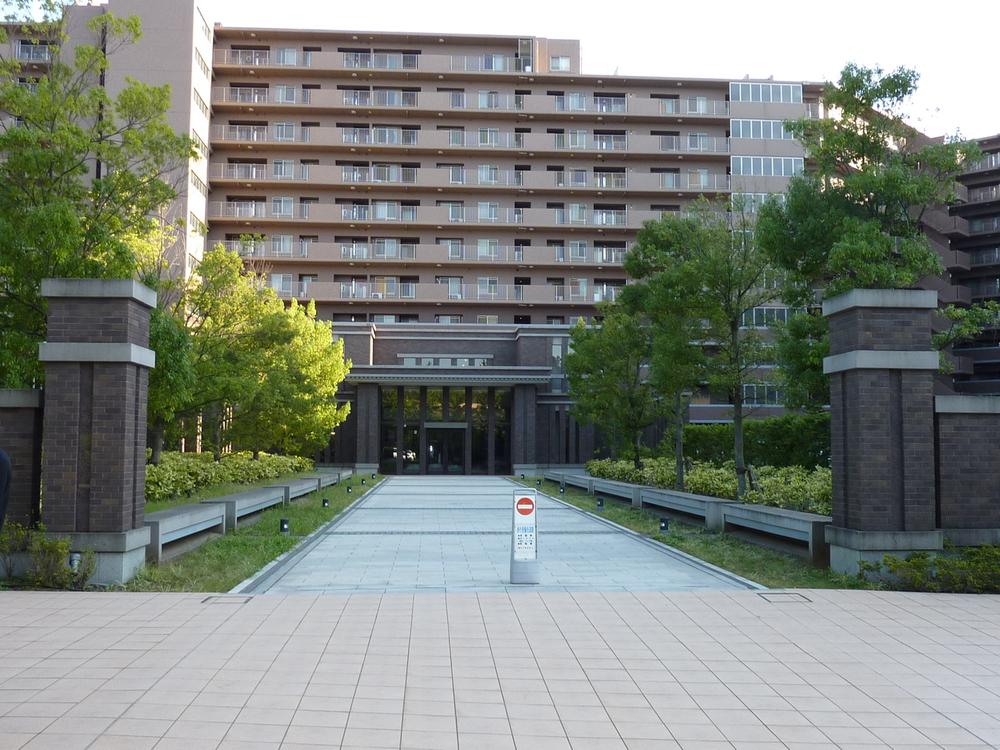 Local appearance photo
現地外観写真
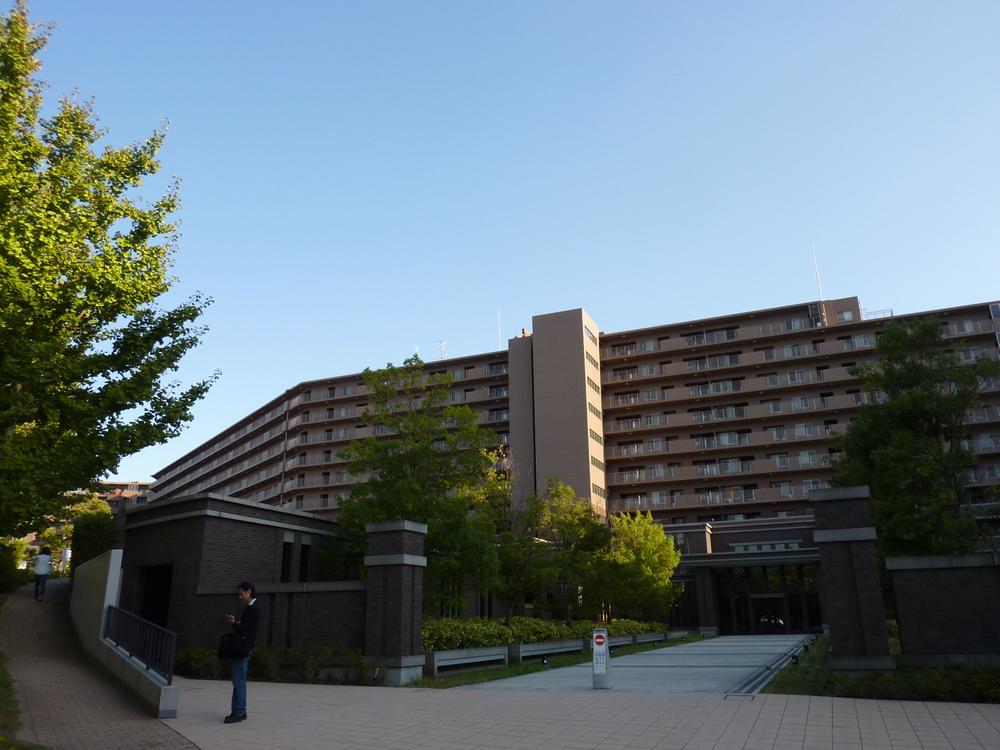 Local appearance photo
現地外観写真
Entranceエントランス 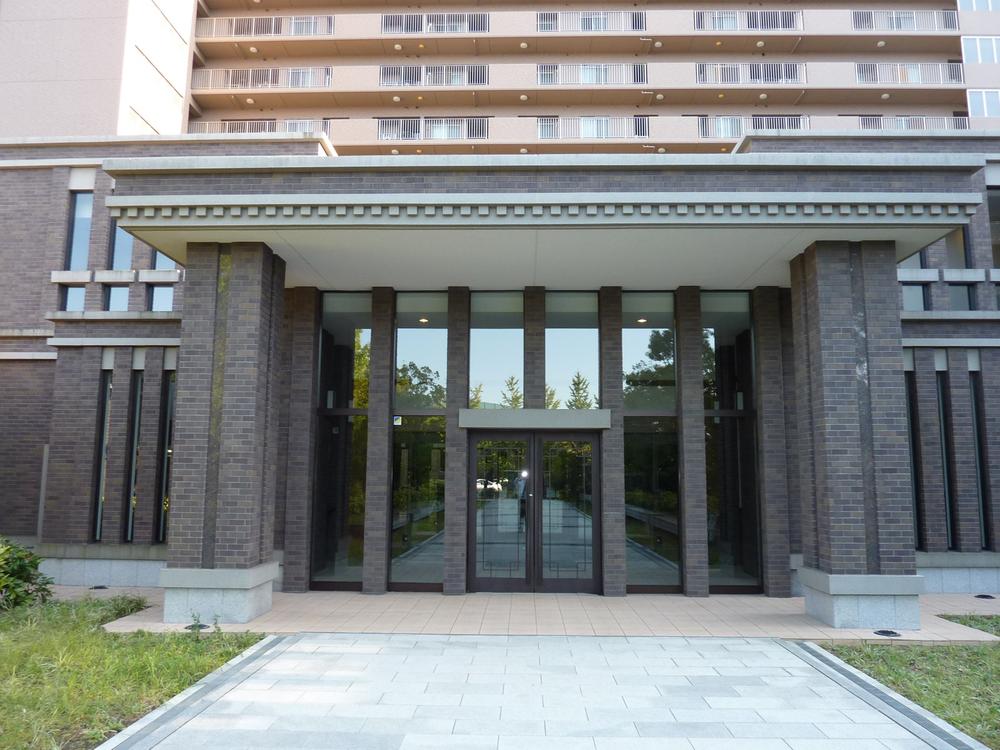 Common areas
共用部
Other common areasその他共用部 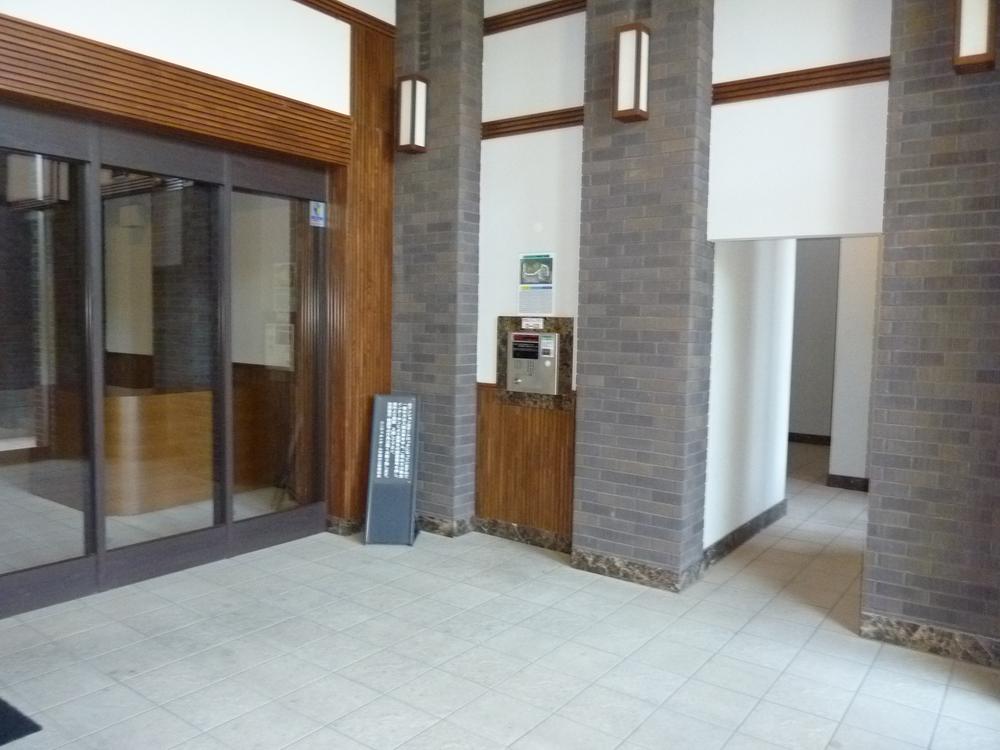 Common areas
共用部
Supermarketスーパー 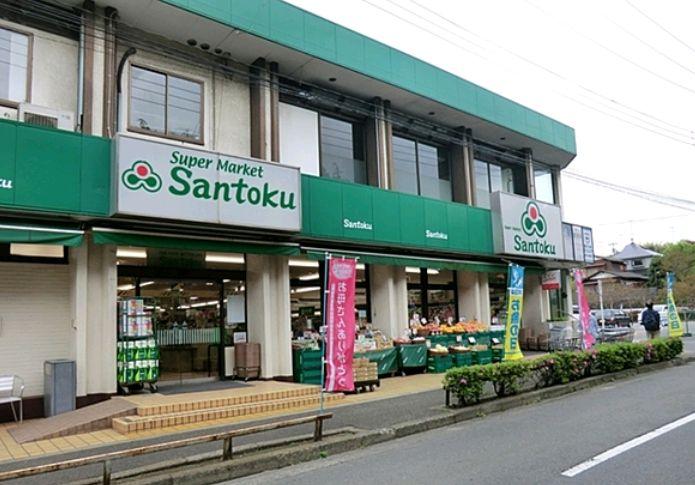 370m to supermarket Santoku Honmachida shop
スーパーマーケット三徳本町田店まで370m
Local appearance photo現地外観写真 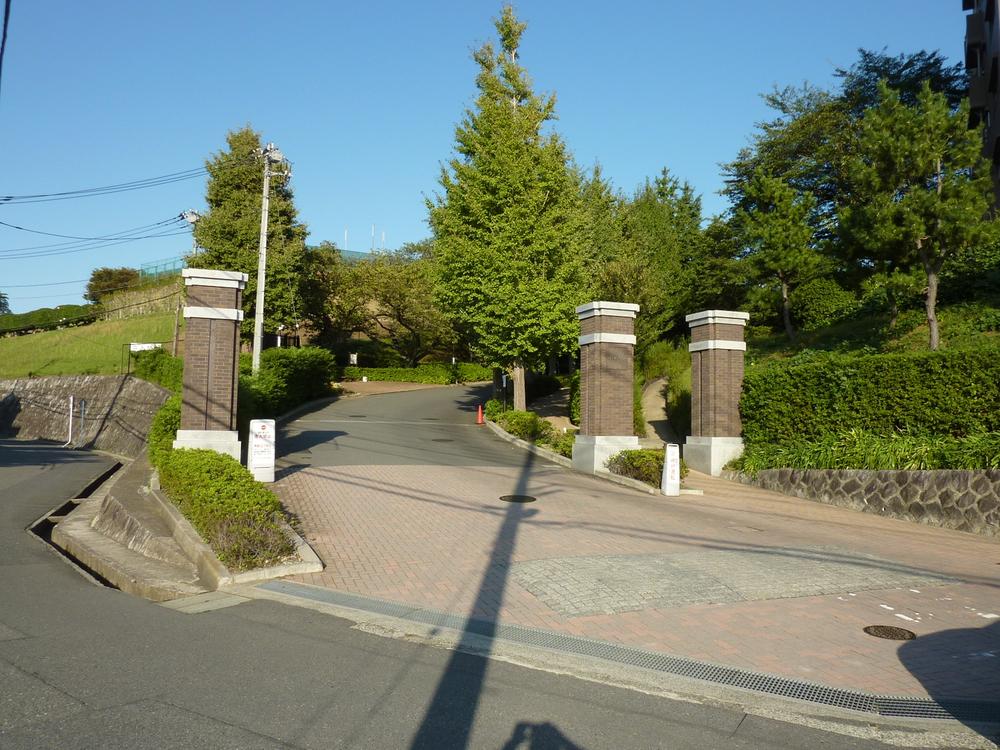 The entire surface of the road
全面道路
Supermarketスーパー 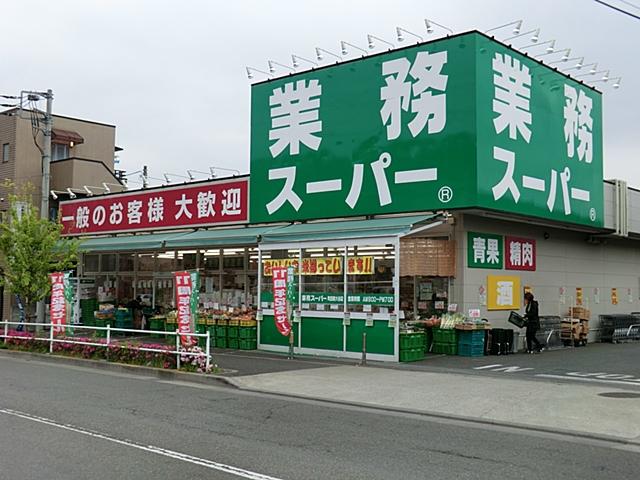 535m to business super Machida Minamioya shop
業務スーパー町田南大谷店まで535m
Home centerホームセンター 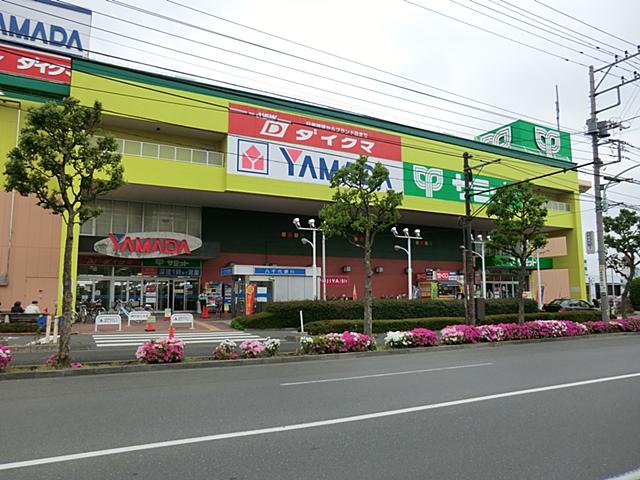 Yamada Denki Tecc Land 1520m to Machida head office
ヤマダ電機テックランド町田本店まで1520m
Junior high school中学校 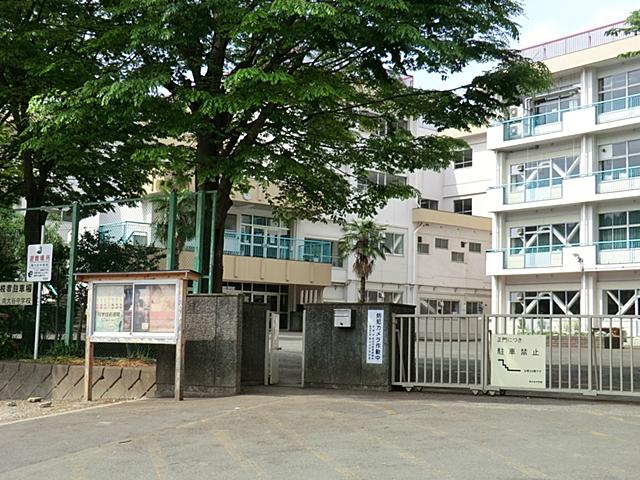 1069m until Machida Municipal Minamioya junior high school
町田市立南大谷中学校まで1069m
Primary school小学校 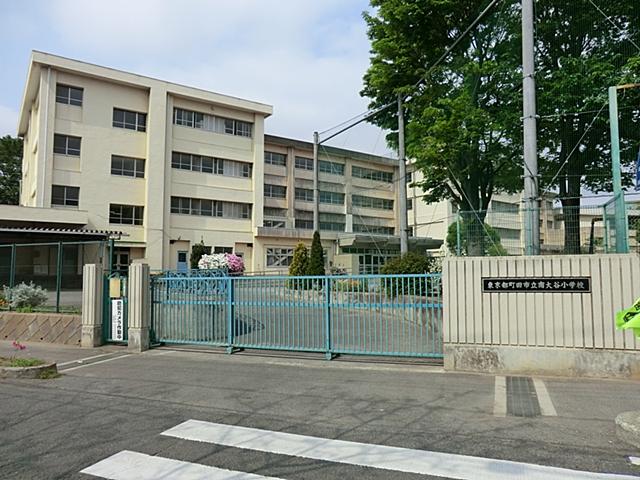 1460m until Machida Municipal Minamioya Elementary School
町田市立南大谷小学校まで1460m
Kindergarten ・ Nursery幼稚園・保育園 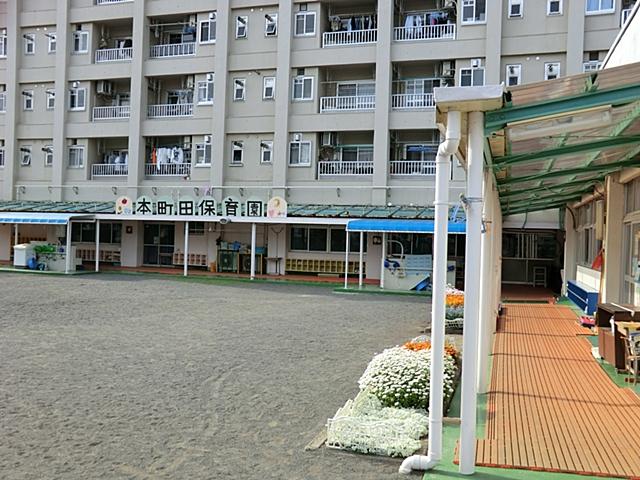 Honmachida 638m to nursery school
本町田保育園まで638m
Hospital病院 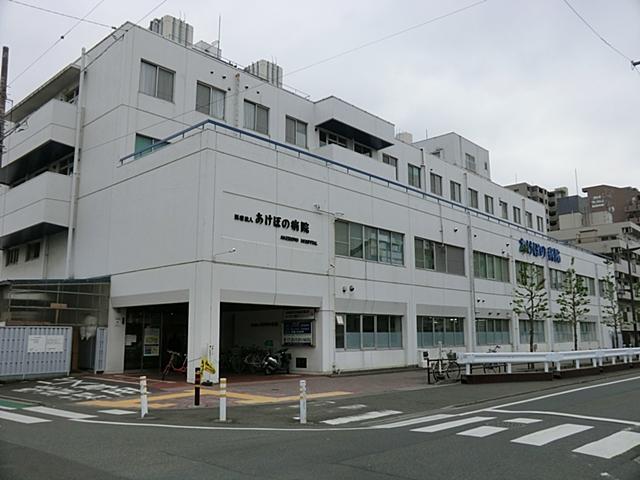 Akebono to the hospital 1033m
あけぼの病院まで1033m
Library図書館 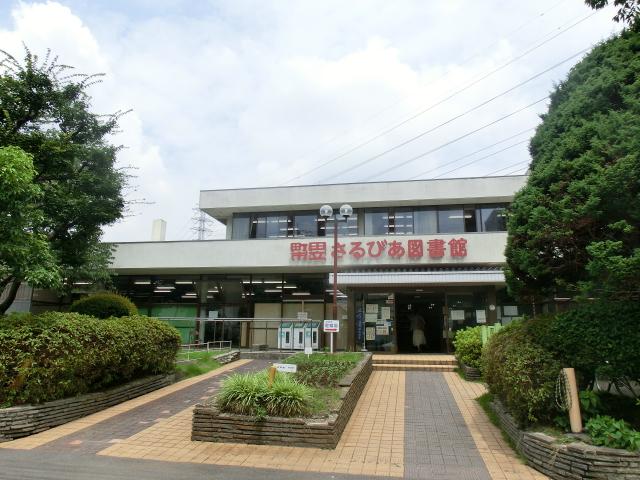 1172m until Machida City Salvia Library
町田市立さるびあ図書館まで1172m
Park公園 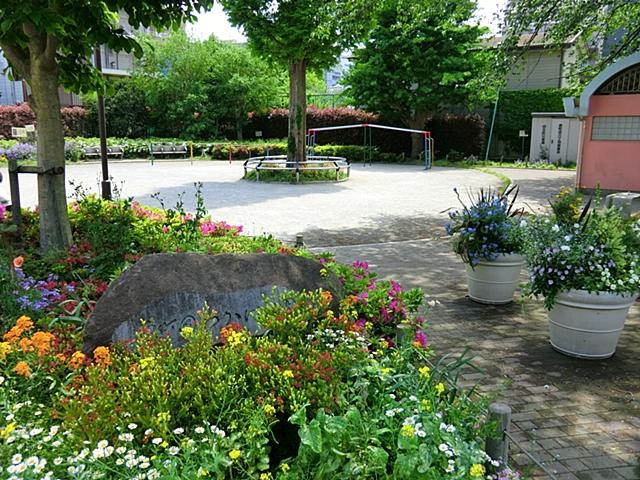 1381m until Haramachida Wakaba park
原町田わかば公園まで1381m
Location
|

















