Used Apartments » Kanto » Tokyo » Machida
 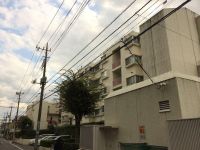
| | Machida, Tokyo 東京都町田市 |
| JR Yokohama Line "Machida" walk 10 minutes JR横浜線「町田」歩10分 |
| [Present] now, To customers all contact, Popular soft fluffy HAPPY WAON pillow gift! ! 【プレゼント】今なら、お問い合わせいただいたお客さま全員に、人気のふんわりやわらかHAPPY WAON抱き枕プレゼント!! |
| ■ Cozy good in all rooms daylight ■ Good view per the top floor ■全室採光で居心地良好 ■最上階につき眺望良好 |
Features pickup 特徴ピックアップ | | Immediate Available / Interior renovation / System kitchen / LDK15 tatami mats or more / Japanese-style room / top floor ・ No upper floor / Washbasin with shower / South balcony / Warm water washing toilet seat 即入居可 /内装リフォーム /システムキッチン /LDK15畳以上 /和室 /最上階・上階なし /シャワー付洗面台 /南面バルコニー /温水洗浄便座 | Property name 物件名 | | Court House Machida コートハウス町田 | Price 価格 | | 20,900,000 yen 2090万円 | Floor plan 間取り | | 3LDK 3LDK | Units sold 販売戸数 | | 1 units 1戸 | Total units 総戸数 | | 36 units 36戸 | Occupied area 専有面積 | | 71.84 sq m 71.84m2 | Other area その他面積 | | Balcony area: 2.37 sq m バルコニー面積:2.37m2 | Whereabouts floor / structures and stories 所在階/構造・階建 | | 5th floor / RC5 story 5階/RC5階建 | Completion date 完成時期(築年月) | | February 1981 1981年2月 | Address 住所 | | Tokyo Machida Morino 2 東京都町田市森野2 | Traffic 交通 | | JR Yokohama Line "Machida" walk 10 minutes
Odakyu line "Machida" walk 13 minutes
Odakyu line "Sagami" walk 25 minutes JR横浜線「町田」歩10分
小田急線「町田」歩13分
小田急線「相模大野」歩25分
| Related links 関連リンク | | [Related Sites of this company] 【この会社の関連サイト】 | Contact お問い合せ先 | | TEL: 0800-805-3596 [Toll free] mobile phone ・ Also available from PHS
Caller ID is not notified
Please contact the "saw SUUMO (Sumo)"
If it does not lead, If the real estate company TEL:0800-805-3596【通話料無料】携帯電話・PHSからもご利用いただけます
発信者番号は通知されません
「SUUMO(スーモ)を見た」と問い合わせください
つながらない方、不動産会社の方は
| Administrative expense 管理費 | | 11,619 yen / Month (consignment (cyclic)) 1万1619円/月(委託(巡回)) | Repair reserve 修繕積立金 | | 11,012 yen / Month 1万1012円/月 | Expenses 諸費用 | | Union dues: 300 yen / Month 組合費:300円/月 | Time residents 入居時期 | | Immediate available 即入居可 | Whereabouts floor 所在階 | | 5th floor 5階 | Direction 向き | | Southwest 南西 | Renovation リフォーム | | 2013 November interior renovation completed (kitchen ・ bathroom ・ toilet ・ wall ・ floor) 2013年11月内装リフォーム済(キッチン・浴室・トイレ・壁・床) | Structure-storey 構造・階建て | | RC5 story RC5階建 | Site of the right form 敷地の権利形態 | | Ownership 所有権 | Use district 用途地域 | | Two mid-high 2種中高 | Parking lot 駐車場 | | Nothing 無 | Company profile 会社概要 | | <Mediation> Minister of Land, Infrastructure and Transport (1) the first 008,536 No. ion housing (Ltd.) Four Members Yubinbango104-0033, Chuo-ku, Tokyo Shinkawa 1-24-12 <仲介>国土交通大臣(1)第008536号イオンハウジング(株)フォーメンバーズ〒104-0033 東京都中央区新川1-24-12 |
Floor plan間取り図 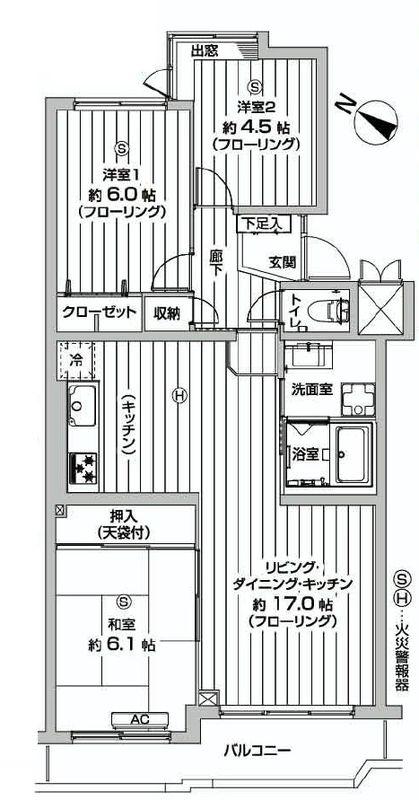 3LDK, Price 20,900,000 yen, Occupied area 71.84 sq m , Balcony area 2.37 sq m floor plan
3LDK、価格2090万円、専有面積71.84m2、バルコニー面積2.37m2 間取り図
Local appearance photo現地外観写真 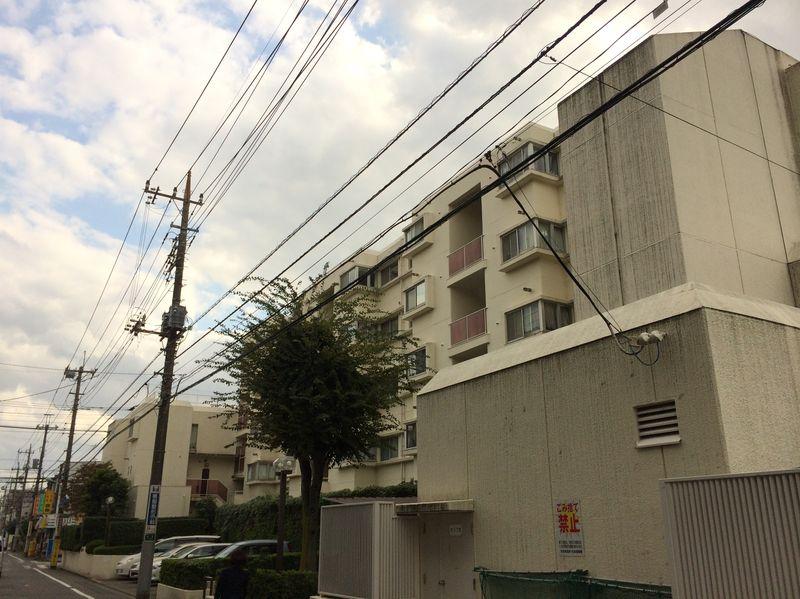 The appearance of the October 2013 shooting
2013年10月撮影の外観
Livingリビング 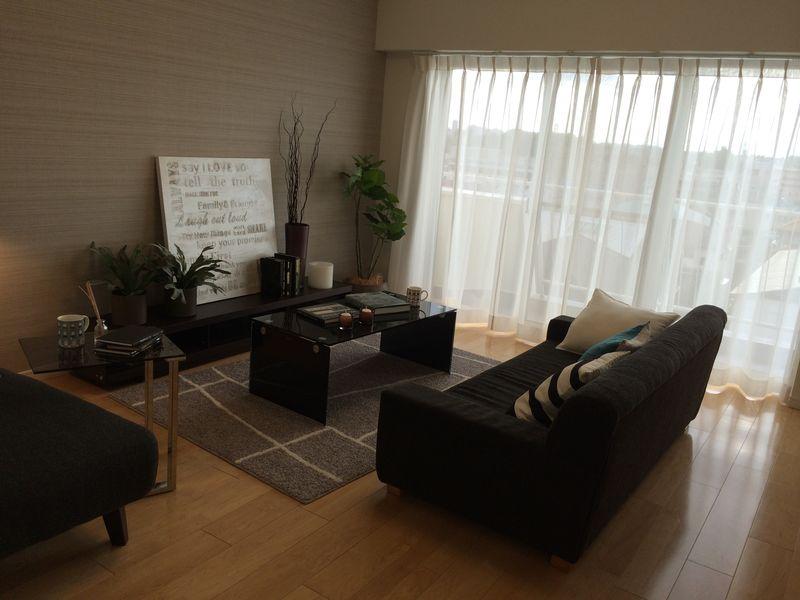 LDK17 Pledge, Easy living that spent spacious and.
LDK17帖、広々として過ごしやすいリビングです。
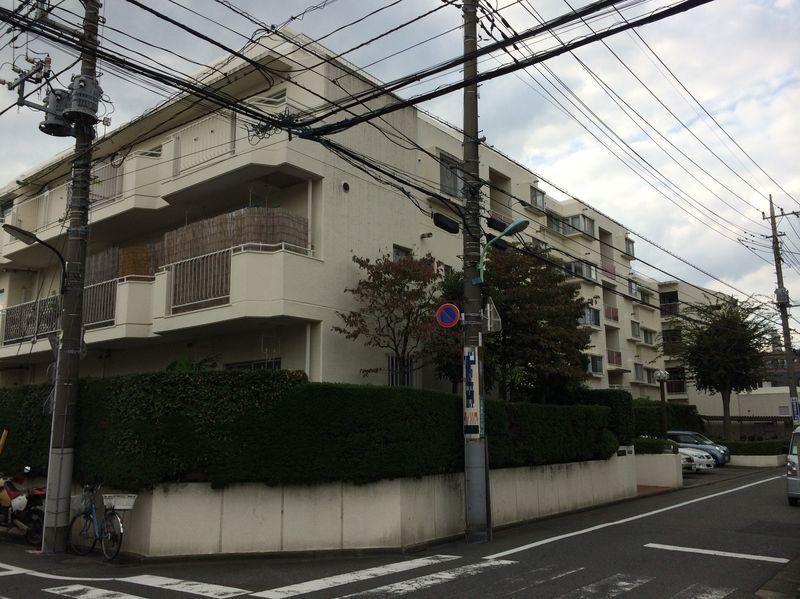 Local appearance photo
現地外観写真
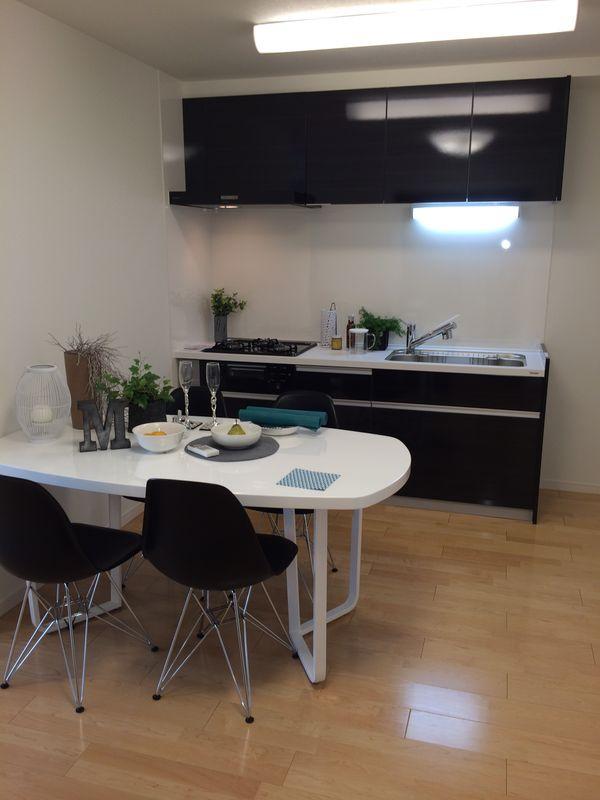 Introspection of dining kitchen
ダイニングキッチンの内観
Bathroom浴室 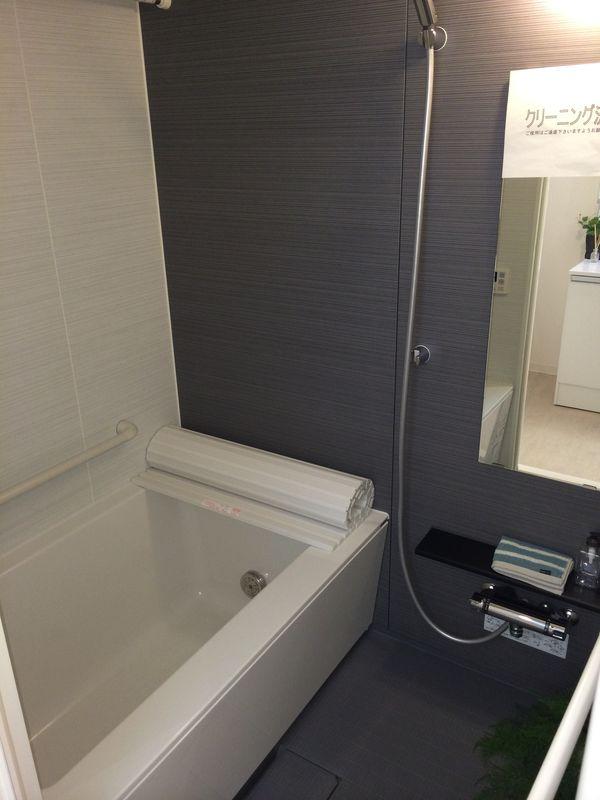 Bathroom
バスルーム
Kitchenキッチン 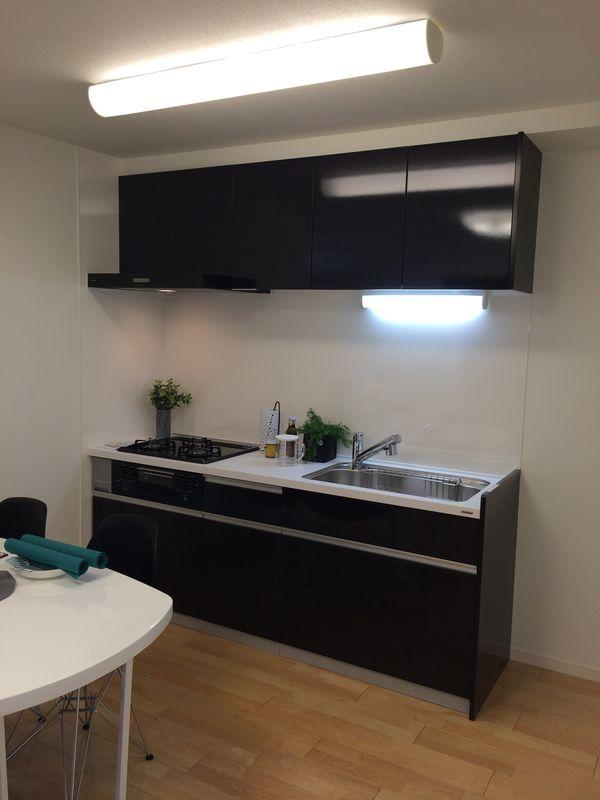 Storage well of the system kitchen
収納上手のシステムキッチン
Non-living roomリビング以外の居室 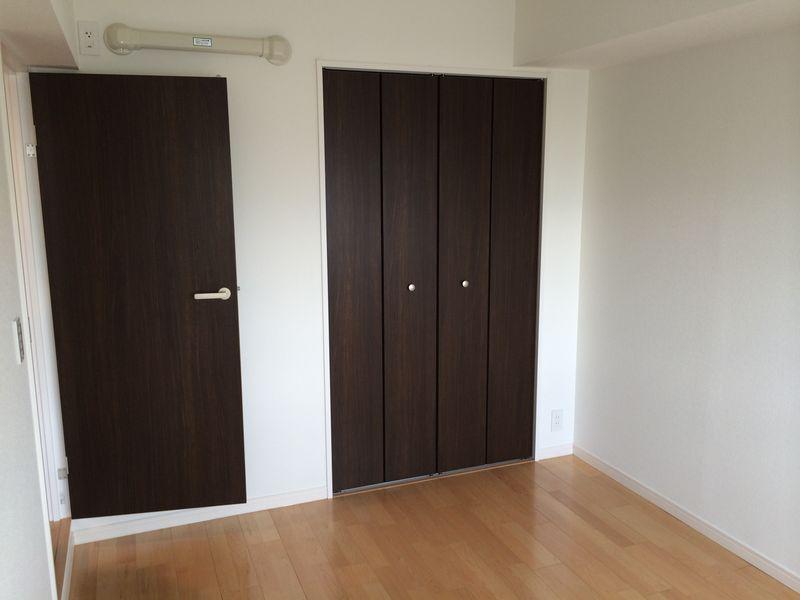 Western-style 6.0 Pledge storage pace
洋室6.0帖収納ペース
Wash basin, toilet洗面台・洗面所 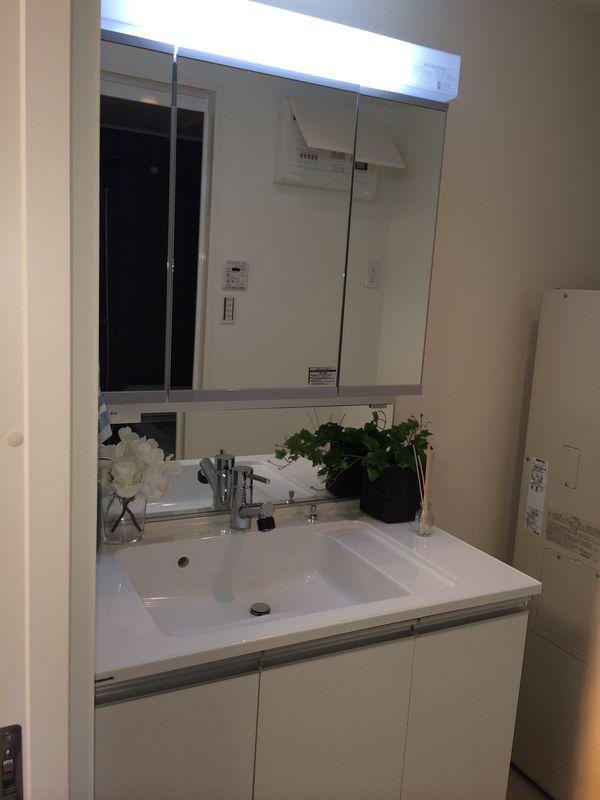 Independent wash basin mirror and easy-to-use large
鏡が大きく使いやすい独立洗面台
Toiletトイレ 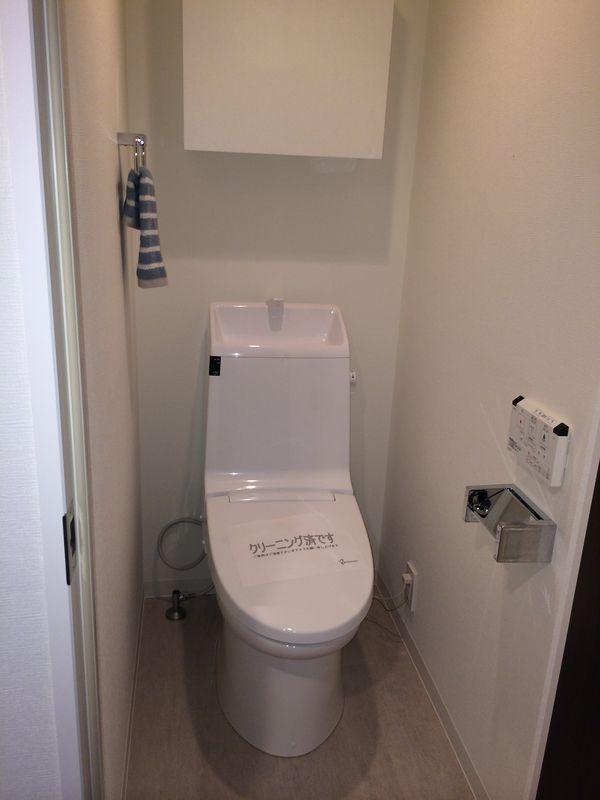 Washlet toilet
ウォシュレット付トイレ
Other common areasその他共用部 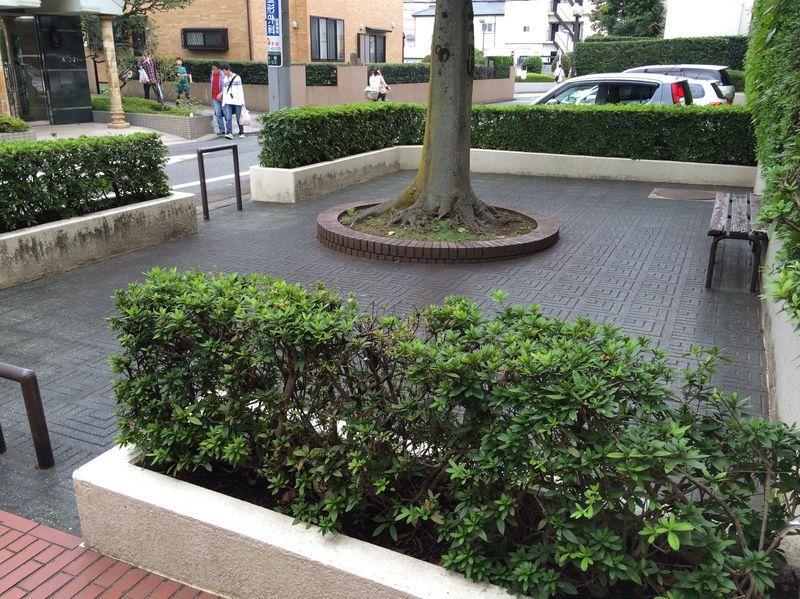 On-site open space
敷地内広場
Balconyバルコニー 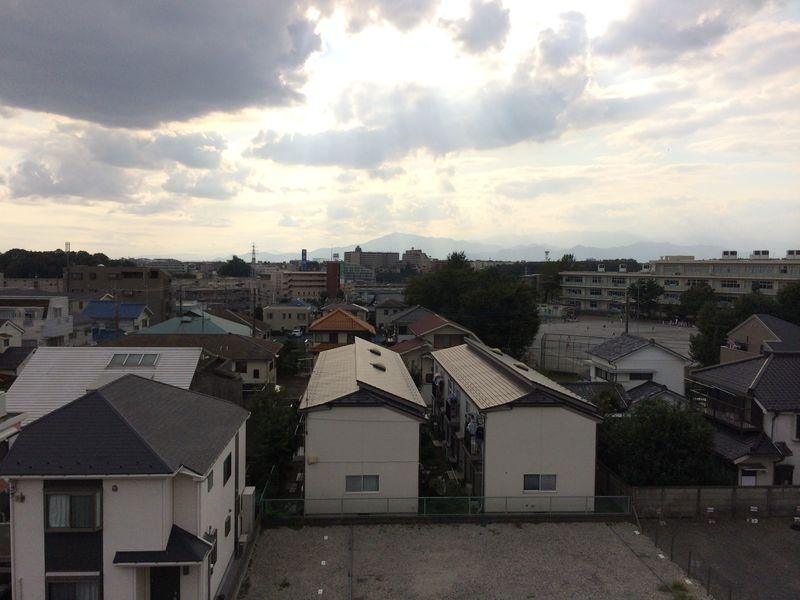 View from the balcony
バルコニーからの眺望
Other introspectionその他内観 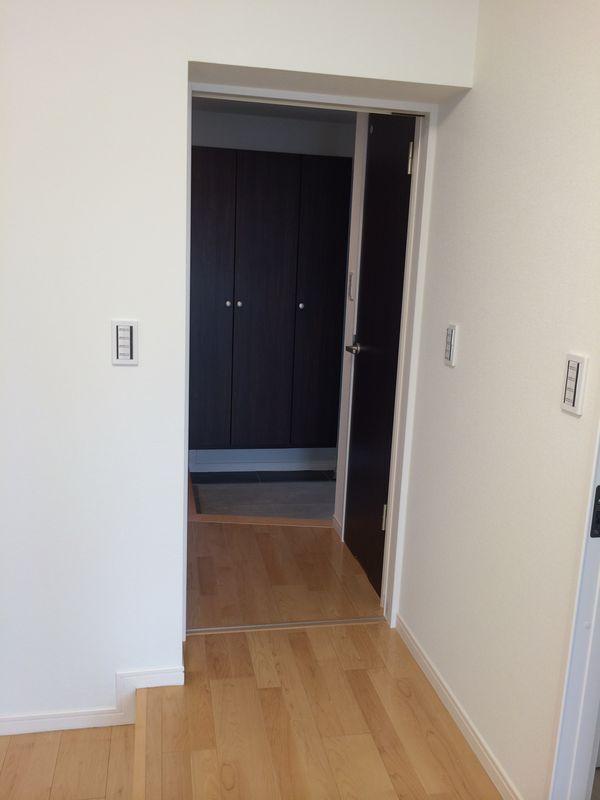 Hallway Photo
廊下の写真
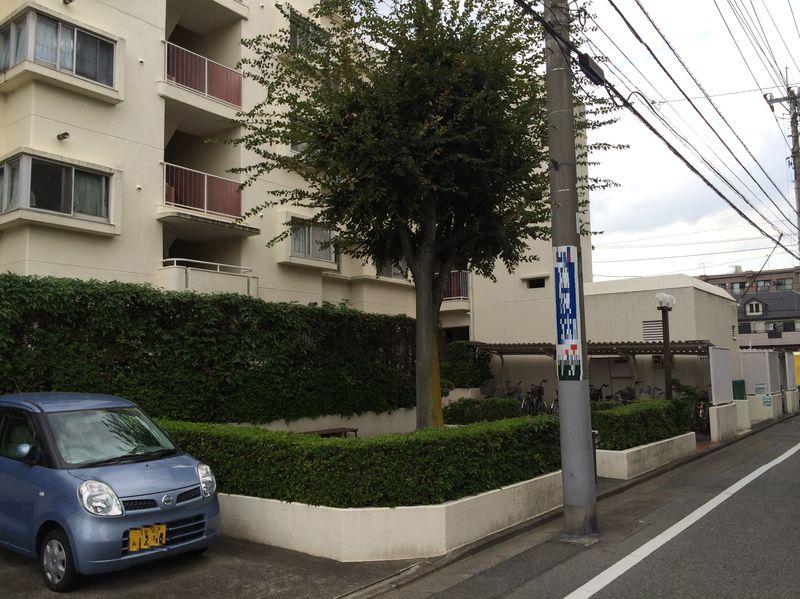 Local appearance photo
現地外観写真
Livingリビング 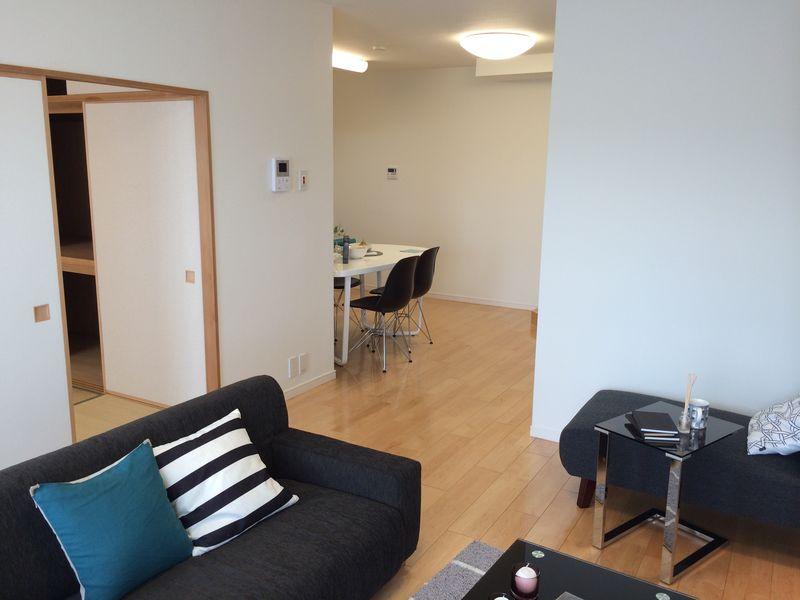 Living Pictures
リビングの写真
Non-living roomリビング以外の居室 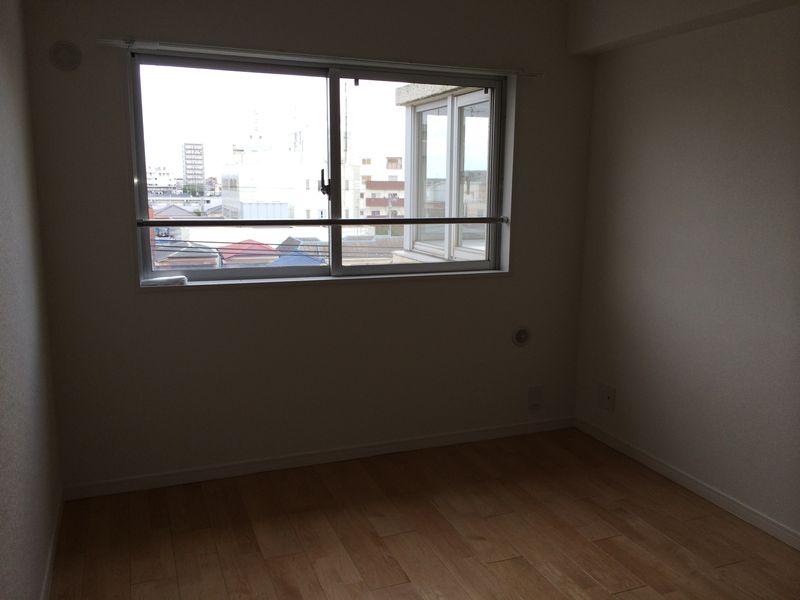 Western-style 6.0 Jomado
洋室6.0帖窓
Balconyバルコニー 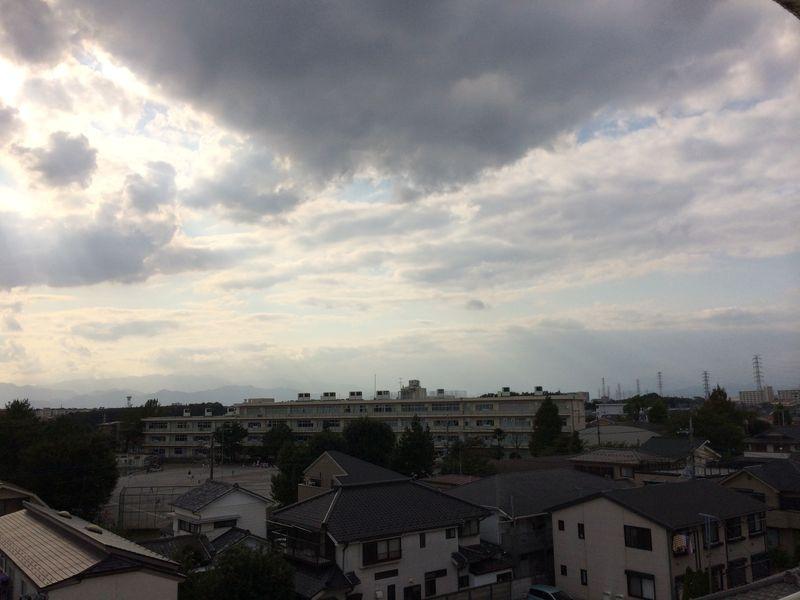 View from the balcony
バルコニーからの眺望
Livingリビング 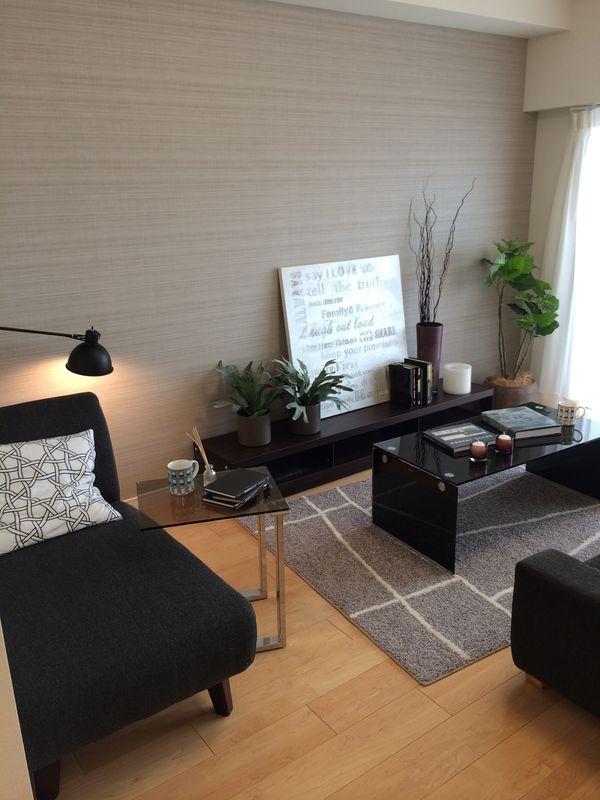 Living Pictures
リビングの写真
Non-living roomリビング以外の居室 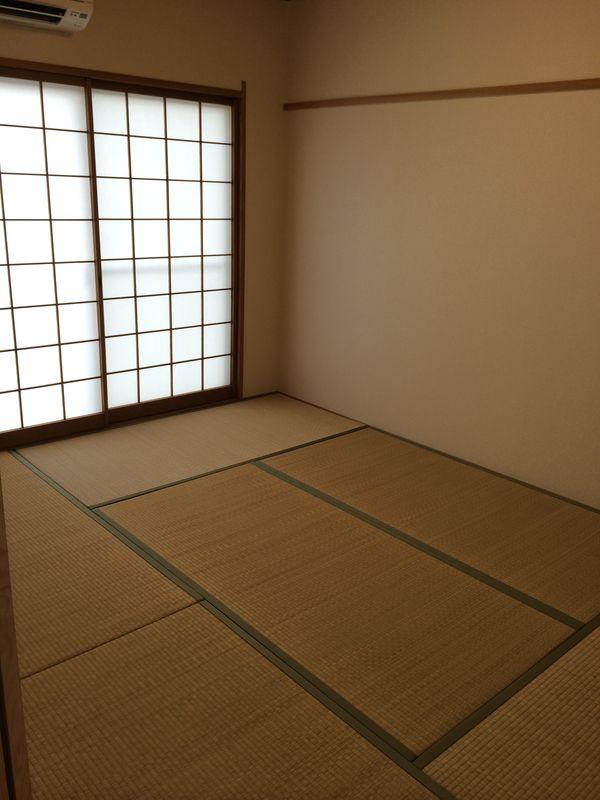 Japanese-style room 6.1 quires introspection
和室6.1帖内観
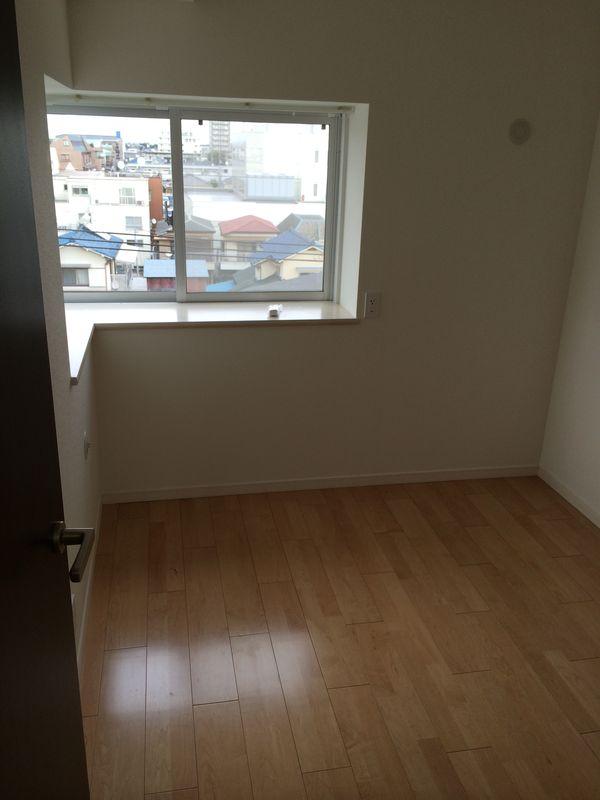 Western-style 4.5 Pledge bay window
洋室4.5帖出窓
Location
|





















