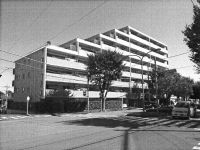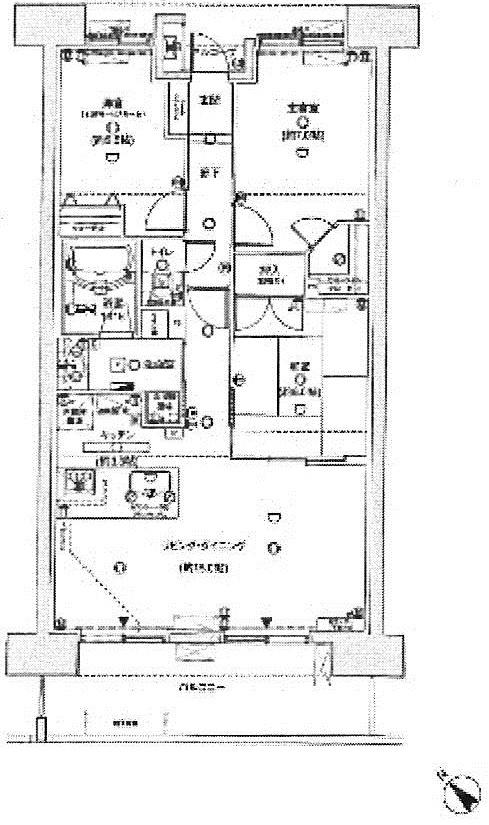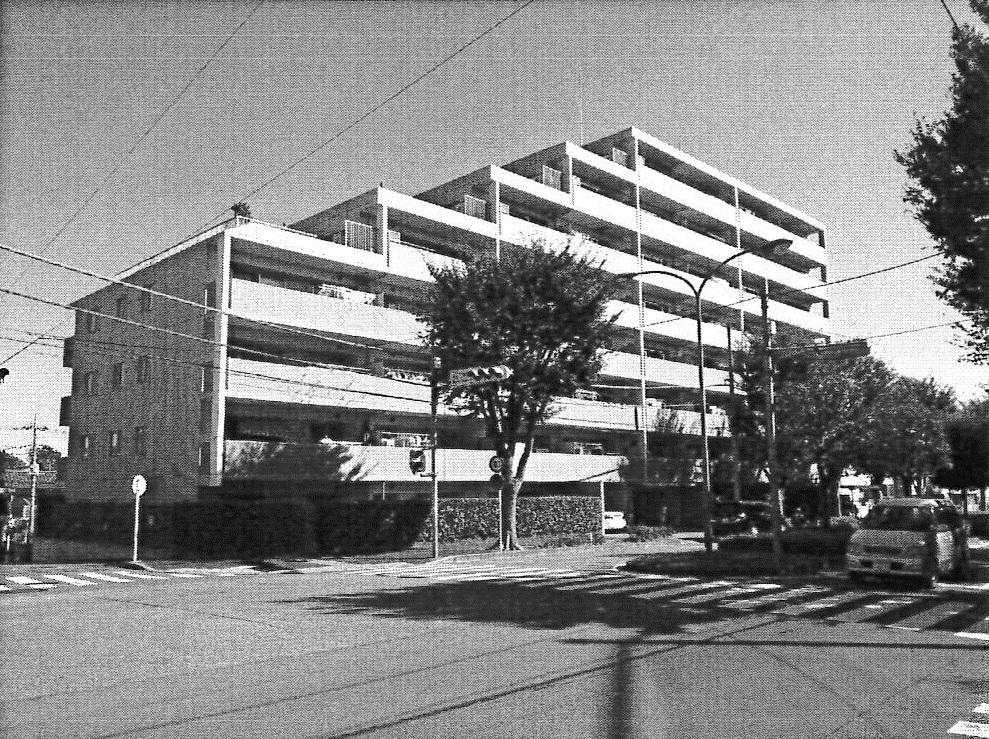|
|
Machida, Tokyo
東京都町田市
|
|
Odakyu line Machida Station "Machida Technical High School before" walk 1 minute
小田急線町田駅「町田工業高校前」歩1分
|
|
It is built in shallow apartment indoor clean your
築浅マンション室内綺麗にお使いです
|
|
System kitchen, Bathroom Dryer, Yang per good, A quiet residential areaese-style room, Face-to-face kitchen, Bathroom 1 tsubo or more, South balcony, Leafy residential area, Mu front building, Walk-in closet, water filter
システムキッチン、浴室乾燥機、陽当り良好、閑静な住宅地、和室、対面式キッチン、浴室1坪以上、南面バルコニー、緑豊かな住宅地、前面棟無、ウォークインクロゼット、浄水器
|
Features pickup 特徴ピックアップ | | System kitchen / Bathroom Dryer / Yang per good / A quiet residential area / Japanese-style room / Face-to-face kitchen / Bathroom 1 tsubo or more / South balcony / Leafy residential area / Mu front building / Walk-in closet / water filter システムキッチン /浴室乾燥機 /陽当り良好 /閑静な住宅地 /和室 /対面式キッチン /浴室1坪以上 /南面バルコニー /緑豊かな住宅地 /前面棟無 /ウォークインクロゼット /浄水器 |
Property name 物件名 | | Life review Machida Hills ライフレビュー町田ヒルズ |
Price 価格 | | 23.5 million yen 2350万円 |
Floor plan 間取り | | 3LDK 3LDK |
Units sold 販売戸数 | | 1 units 1戸 |
Occupied area 専有面積 | | 77.3 sq m (center line of wall) 77.3m2(壁芯) |
Other area その他面積 | | Balcony area: 13.3 sq m バルコニー面積:13.3m2 |
Whereabouts floor / structures and stories 所在階/構造・階建 | | 3rd floor / RC8 story 3階/RC8階建 |
Completion date 完成時期(築年月) | | October 2007 2007年10月 |
Address 住所 | | Machida, Tokyo Tadao 2-16-5 東京都町田市忠生2-16-5 |
Traffic 交通 | | Odakyu line Machida Station "Machida Technical High School before" walk 1 minute JR Yokohama Line "Fuchinobe" walk 41 minutes
Odakyu line "Tamagawa Gakuen before" walk 63 minutes 小田急線町田駅「町田工業高校前」歩1分JR横浜線「淵野辺」歩41分
小田急線「玉川学園前」歩63分
|
Related links 関連リンク | | [Related Sites of this company] 【この会社の関連サイト】 |
Person in charge 担当者より | | Rep Tsuneda Age: 30 Daigyokai experience: There's specialty proposal of architecture with 10-year replacement and major house builders 担当者常田年齢:30代業界経験:10年買い替えや大手ハウスメーカーによる建築の提案が得意分野です |
Contact お問い合せ先 | | TEL: 0800-805-6369 [Toll free] mobile phone ・ Also available from PHS
Caller ID is not notified
Please contact the "saw SUUMO (Sumo)"
If it does not lead, If the real estate company TEL:0800-805-6369【通話料無料】携帯電話・PHSからもご利用いただけます
発信者番号は通知されません
「SUUMO(スーモ)を見た」と問い合わせください
つながらない方、不動産会社の方は
|
Administrative expense 管理費 | | 12,400 yen / Month (consignment (commuting)) 1万2400円/月(委託(通勤)) |
Repair reserve 修繕積立金 | | 6300 yen / Month 6300円/月 |
Expenses 諸費用 | | Bicycle: 300 yen / Month 駐輪場:300円/月 |
Time residents 入居時期 | | Consultation 相談 |
Whereabouts floor 所在階 | | 3rd floor 3階 |
Direction 向き | | Southwest 南西 |
Overview and notices その他概要・特記事項 | | Contact: Tsuneda 担当者:常田 |
Structure-storey 構造・階建て | | RC8 story RC8階建 |
Site of the right form 敷地の権利形態 | | Ownership 所有権 |
Parking lot 駐車場 | | Site (4950 yen ~ 8000 yen / Month) 敷地内(4950円 ~ 8000円/月) |
Company profile 会社概要 | | <Mediation> Governor of Tokyo (3) No. 077797 (Ltd.) trendy home Yubinbango208-0013 Tokyo Musashimurayama Daiminami 5-56-1 Papillon Daiminami 102 <仲介>東京都知事(3)第077797号(株)トレンディーホーム〒208-0013 東京都武蔵村山市大南5-56-1 パピヨン大南102 |



