Used Apartments » Kanto » Tokyo » Machida
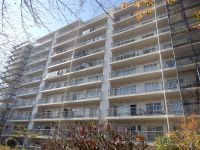 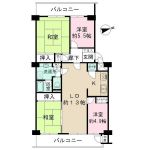
| | Machida, Tokyo 東京都町田市 |
| Denentoshi Tokyu "Minami Machida" walk 18 minutes 東急田園都市線「南町田」歩18分 |
| Flat to the station, 2 or more sides balcony, Leafy residential area 駅まで平坦、2面以上バルコニー、緑豊かな住宅地 |
| ■ 4LDK ・ 91.17 square meters ■ East dwelling unit ■ Double-sided balcony ■ Musical instruments can be played (using bylaws have) ■ CATV available ■4LDK・91.17平米 ■東向き住戸 ■両面バルコニー ■楽器演奏可能(使用細則有) ■CATV利用可能 |
Features pickup 特徴ピックアップ | | Flat to the station / 2 or more sides balcony / Leafy residential area 駅まで平坦 /2面以上バルコニー /緑豊かな住宅地 | Property name 物件名 | | Towa Minami Machida High Town 藤和南町田ハイタウン | Price 価格 | | 16.8 million yen 1680万円 | Floor plan 間取り | | 4LDK 4LDK | Units sold 販売戸数 | | 1 units 1戸 | Total units 総戸数 | | 149 units 149戸 | Occupied area 専有面積 | | 91.17 sq m (27.57 tsubo) (center line of wall) 91.17m2(27.57坪)(壁芯) | Other area その他面積 | | Balcony area: 19.95 sq m バルコニー面積:19.95m2 | Whereabouts floor / structures and stories 所在階/構造・階建 | | 5th floor / SRC10 story 5階/SRC10階建 | Completion date 完成時期(築年月) | | May 1982 1982年5月 | Address 住所 | | Machida, Tokyo Tsuruma 239-1 東京都町田市鶴間239-1 | Traffic 交通 | | Denentoshi Tokyu "Minami Machida" walk 18 minutes 東急田園都市線「南町田」歩18分
| Related links 関連リンク | | [Related Sites of this company] 【この会社の関連サイト】 | Person in charge 担当者より | | Person in charge of real-estate and building Aoki Hiroshijo Age: 30 Daigyokai Experience: 10 years Nakahara-ku, ・ Your sale around Kohoku-ku ・ We will suggest you Jugae. inheritance ・ Your purchase of investment real estate is also a big welcome. 担当者宅建青木 宏城年齢:30代業界経験:10年中原区・港北区を中心にご売却・お住替えのご提案を致します。相続・投資用不動産のご購入のお客様も大歓迎です。 | Contact お問い合せ先 | | TEL: 0800-603-0693 [Toll free] mobile phone ・ Also available from PHS
Caller ID is not notified
Please contact the "saw SUUMO (Sumo)"
If it does not lead, If the real estate company TEL:0800-603-0693【通話料無料】携帯電話・PHSからもご利用いただけます
発信者番号は通知されません
「SUUMO(スーモ)を見た」と問い合わせください
つながらない方、不動産会社の方は
| Administrative expense 管理費 | | 14,950 yen / Month (consignment (commuting)) 1万4950円/月(委託(通勤)) | Repair reserve 修繕積立金 | | 7390 yen / Month 7390円/月 | Time residents 入居時期 | | Consultation 相談 | Whereabouts floor 所在階 | | 5th floor 5階 | Direction 向き | | East 東 | Renovation リフォーム | | Large-scale repairs will be completed in January 2014 2014年1月大規模修繕完了予定 | Overview and notices その他概要・特記事項 | | Contact: Aoki Hiroshijo 担当者:青木 宏城 | Structure-storey 構造・階建て | | SRC10 story SRC10階建 | Site of the right form 敷地の権利形態 | | Ownership 所有権 | Use district 用途地域 | | Semi-industrial, Two dwellings 準工業、2種住居 | Company profile 会社概要 | | <Mediation> Minister of Land, Infrastructure and Transport (3) No. 006,019 (one company) Property distribution management Association (Corporation) metropolitan area real estate Fair Trade Council member Mitsubishi Estate House net Co., Ltd. Yokohama office Yubinbango221-0835 Kanagawa Prefecture, Kanagawa-ku, Yokohama-shi Tsuruya-cho 2-23-2 TS Plaza Building third floor <仲介>国土交通大臣(3)第006019号(一社)不動産流通経営協会会員 (公社)首都圏不動産公正取引協議会加盟三菱地所ハウスネット(株)横浜営業所〒221-0835 神奈川県横浜市神奈川区鶴屋町2-23-2 TSプラザビル3階 | Construction 施工 | | Fujita Industry Co., Ltd. フジタ工業(株) |
Local appearance photo現地外観写真 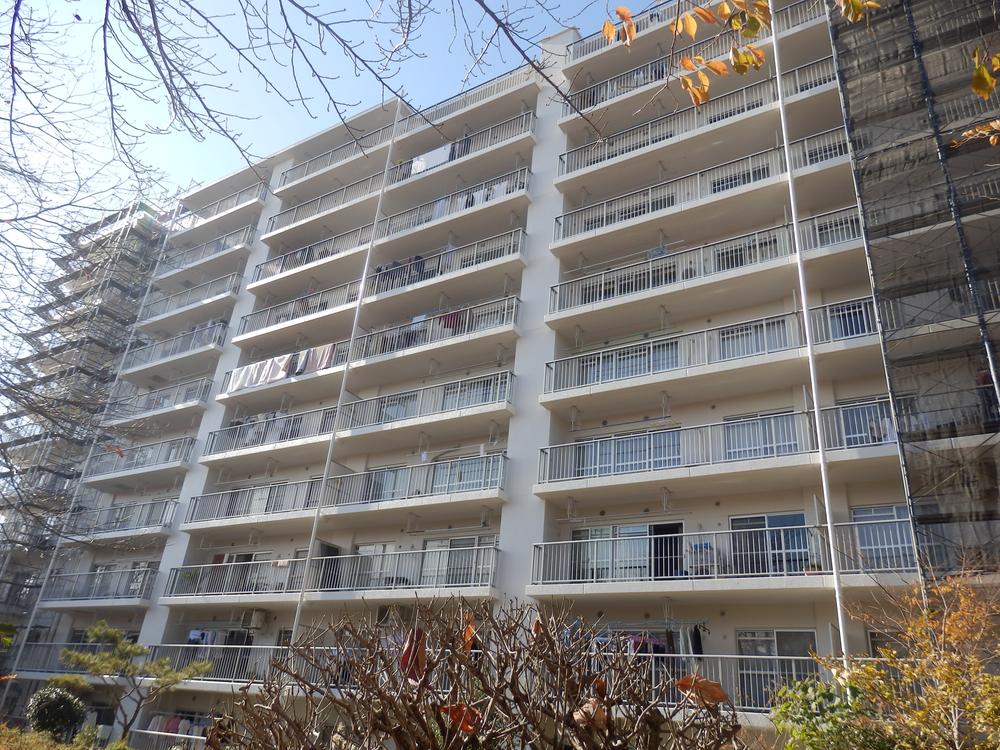 Local (12 May 2013) Shooting
現地(2013年12月)撮影
Floor plan間取り図 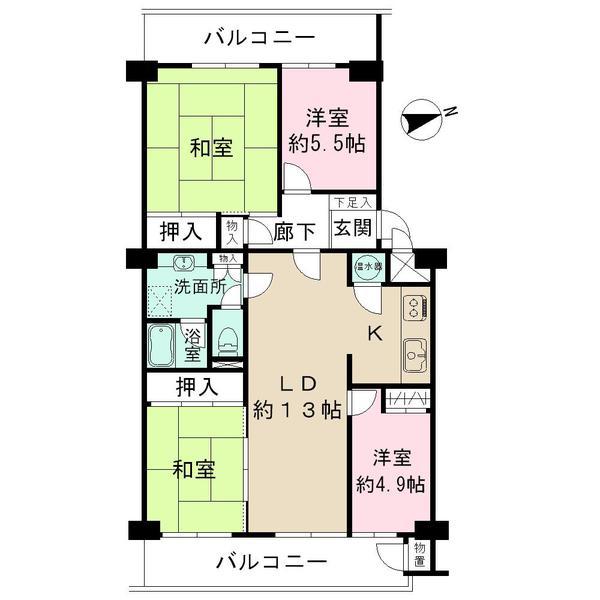 4LDK, Price 16.8 million yen, Occupied area 91.17 sq m , Balcony area 19.95 sq m
4LDK、価格1680万円、専有面積91.17m2、バルコニー面積19.95m2
View photos from the dwelling unit住戸からの眺望写真 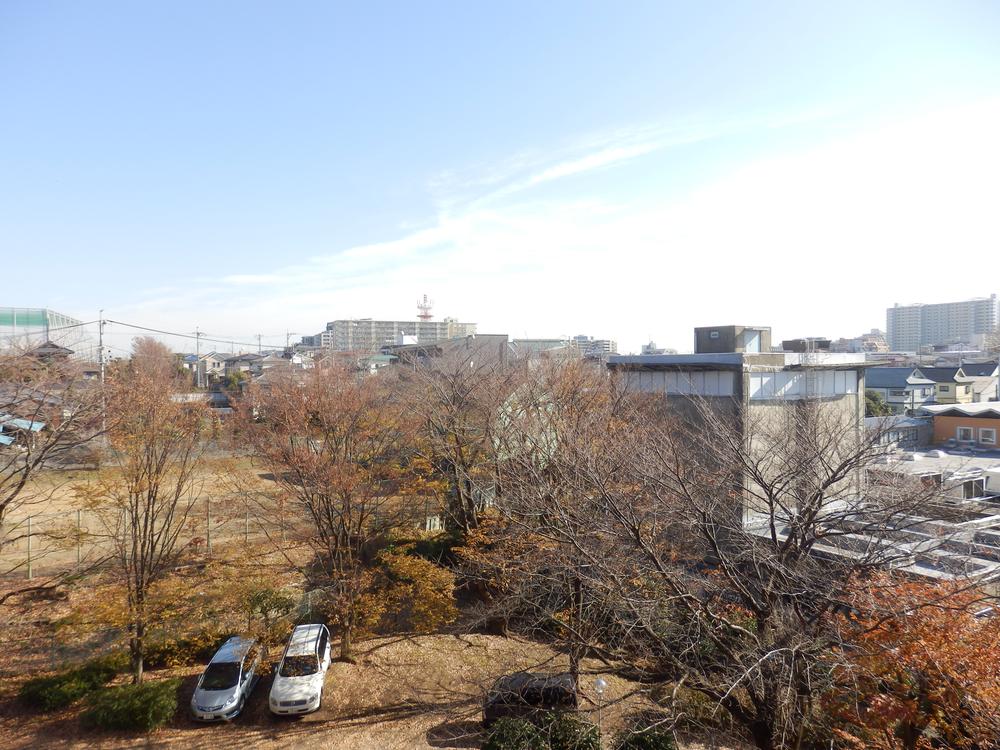 View from the site (December 2013) Shooting
現地からの眺望(2013年12月)撮影
Bathroom浴室 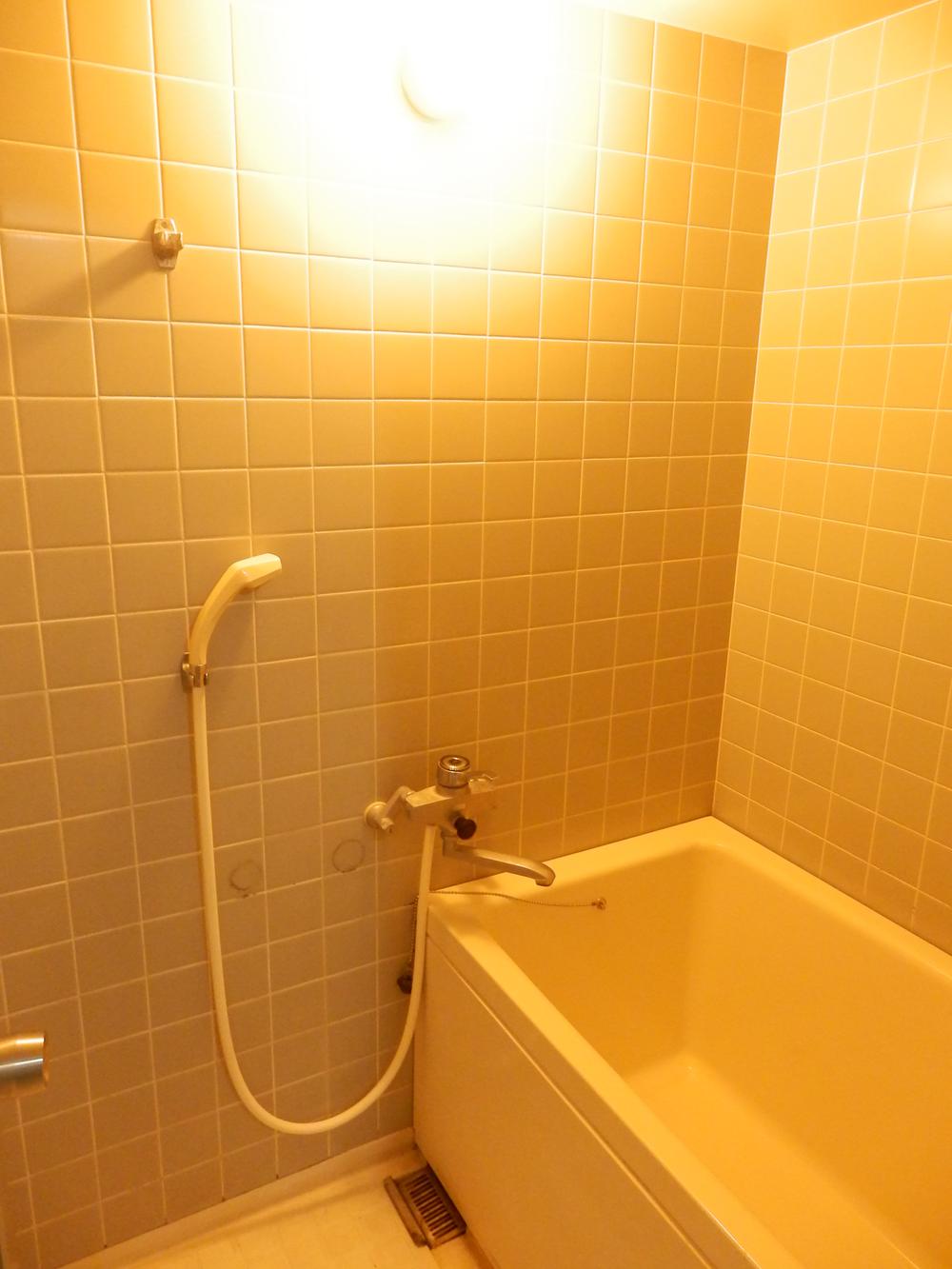 Indoor (12 May 2013) Shooting
室内(2013年12月)撮影
Kitchenキッチン 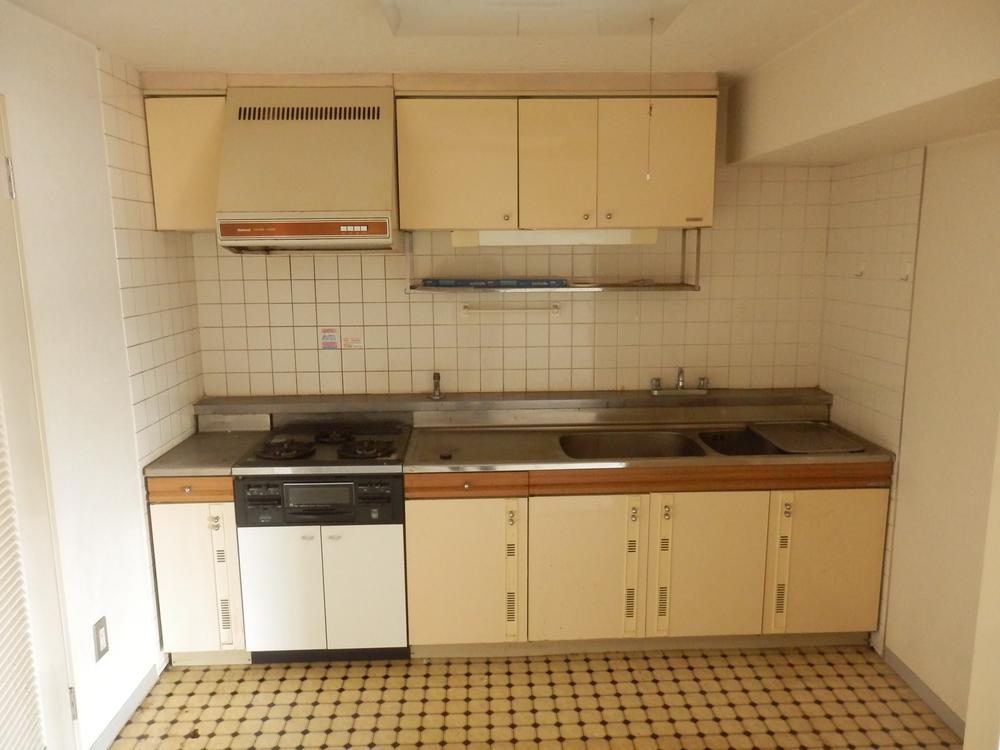 Indoor (12 May 2013) Shooting
室内(2013年12月)撮影
Non-living roomリビング以外の居室 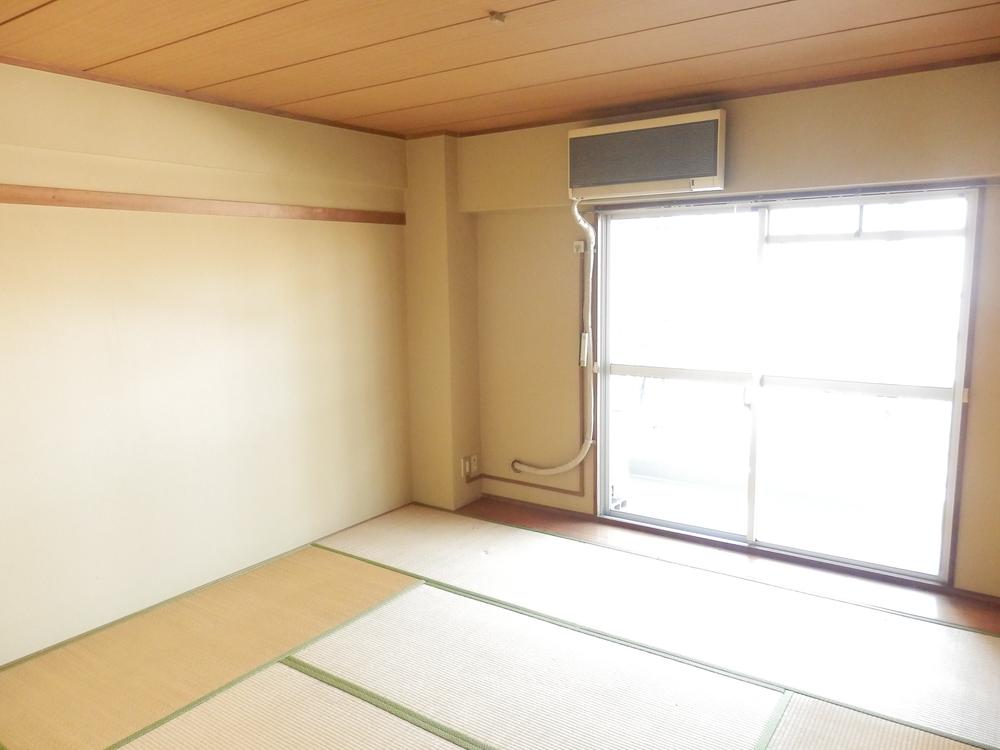 Indoor (12 May 2013) Shooting
室内(2013年12月)撮影
Wash basin, toilet洗面台・洗面所 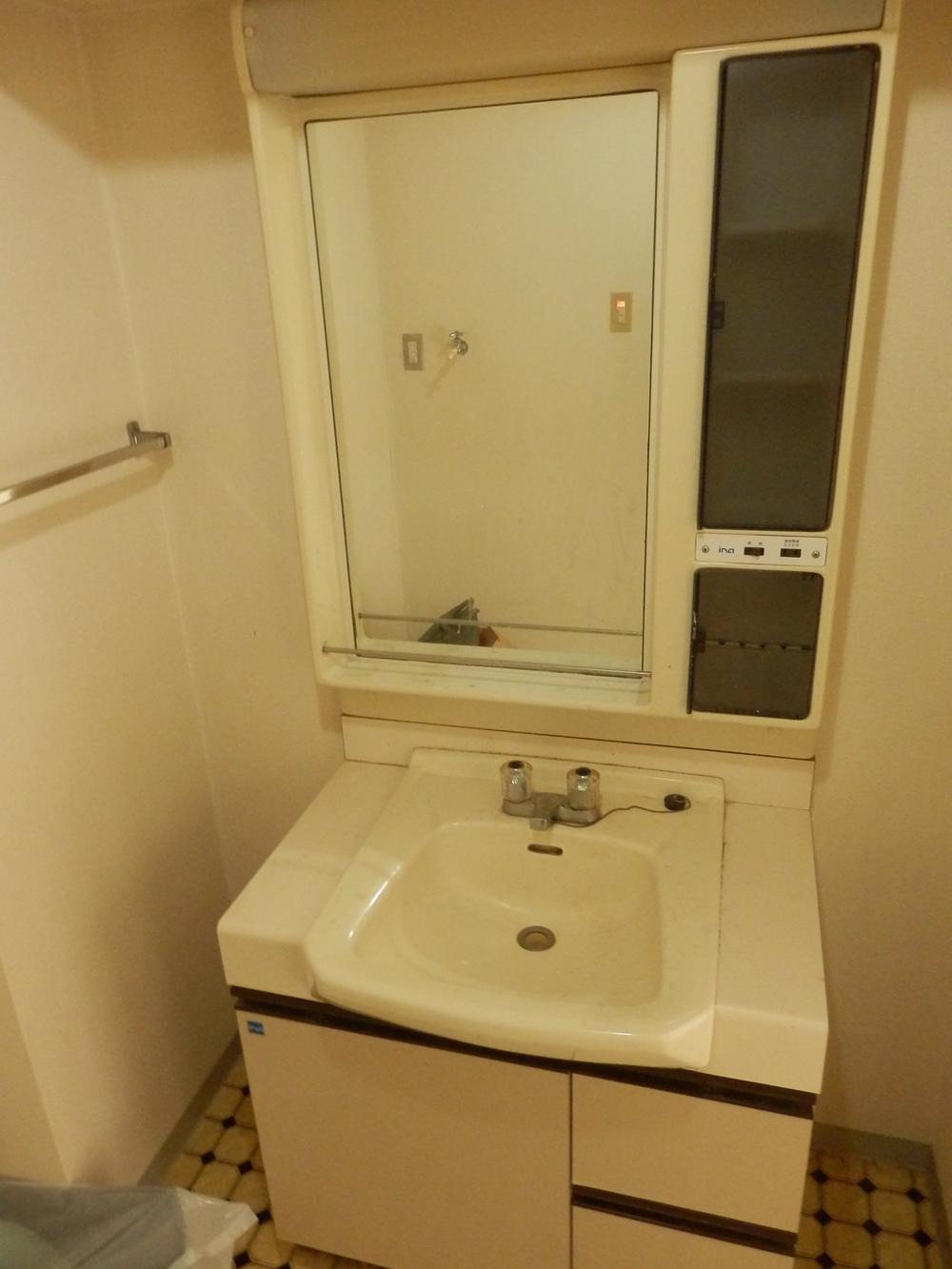 Indoor (12 May 2013) Shooting
室内(2013年12月)撮影
Toiletトイレ 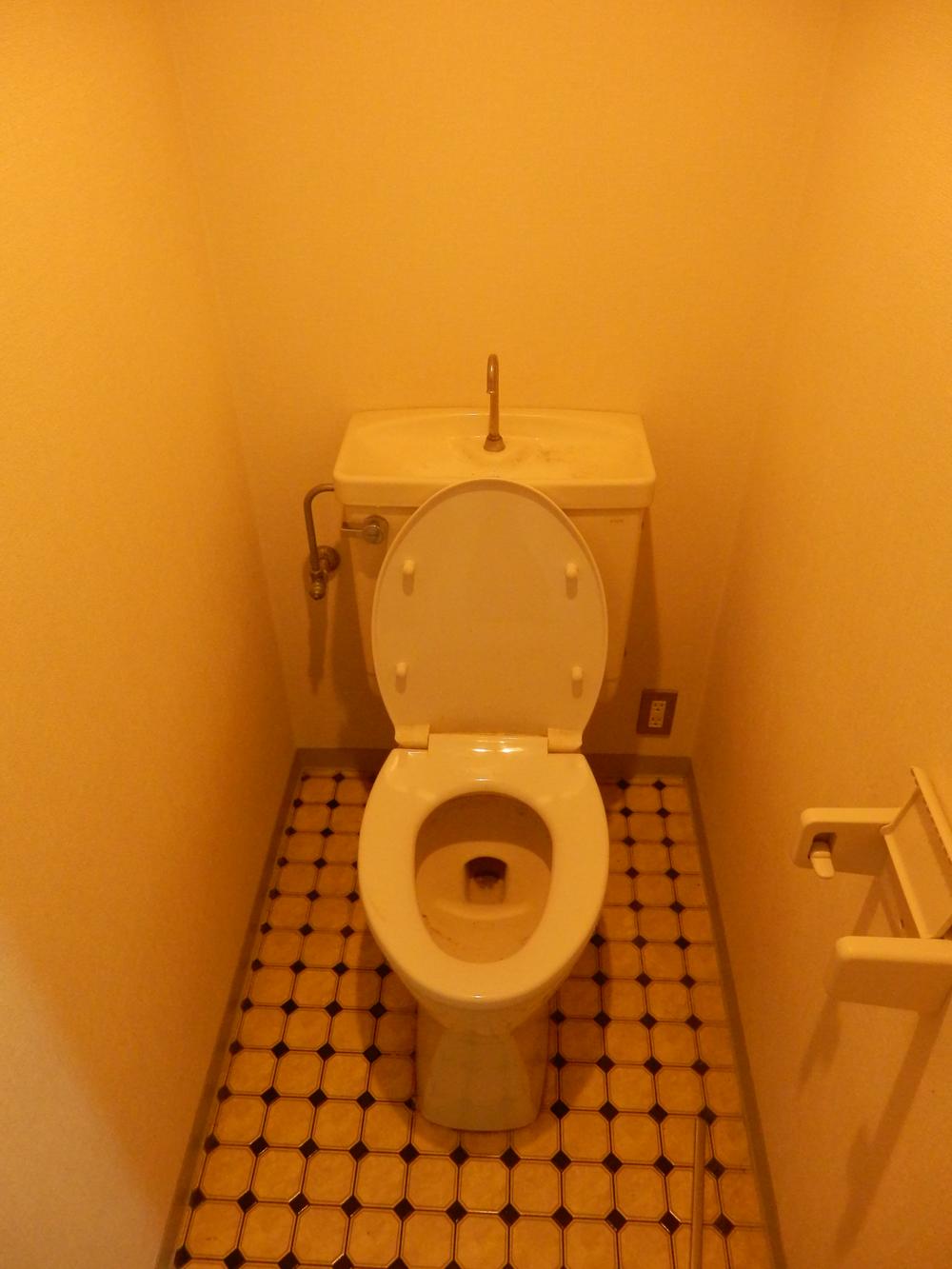 Indoor (12 May 2013) Shooting
室内(2013年12月)撮影
View photos from the dwelling unit住戸からの眺望写真 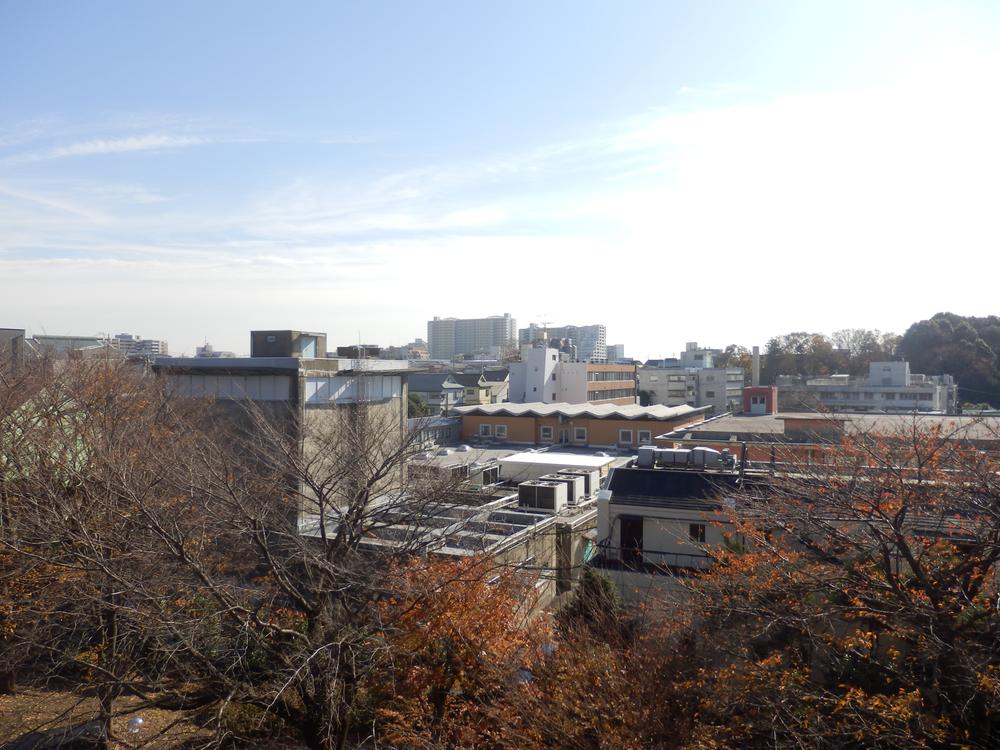 View from the site (December 2013) Shooting
現地からの眺望(2013年12月)撮影
Otherその他 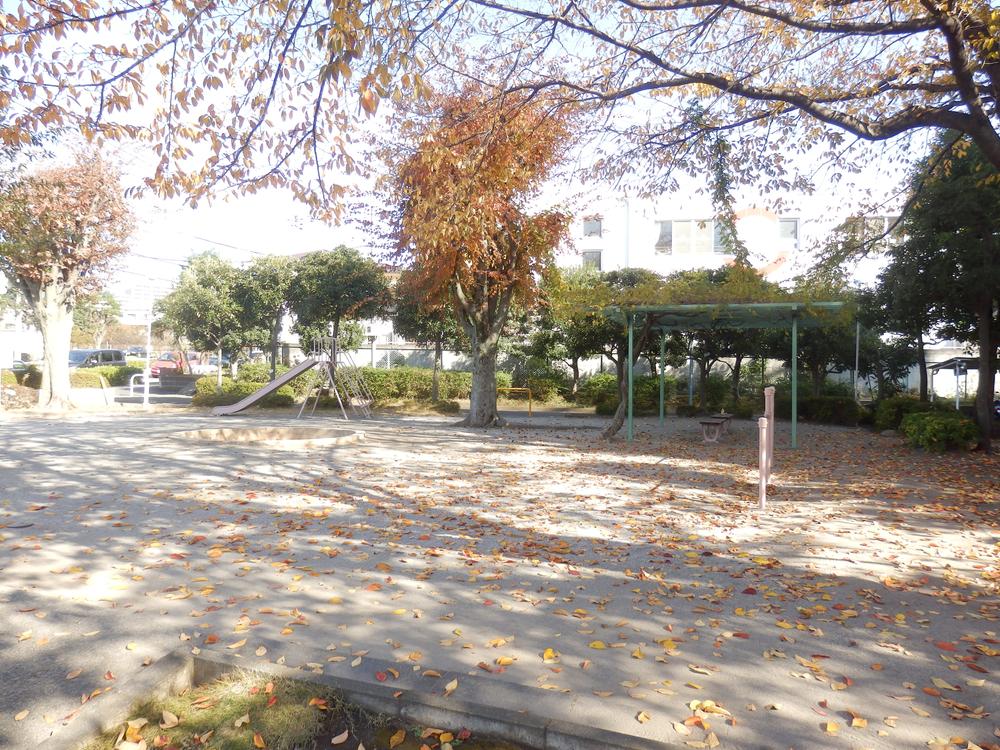 Providing park
提供公園
Non-living roomリビング以外の居室 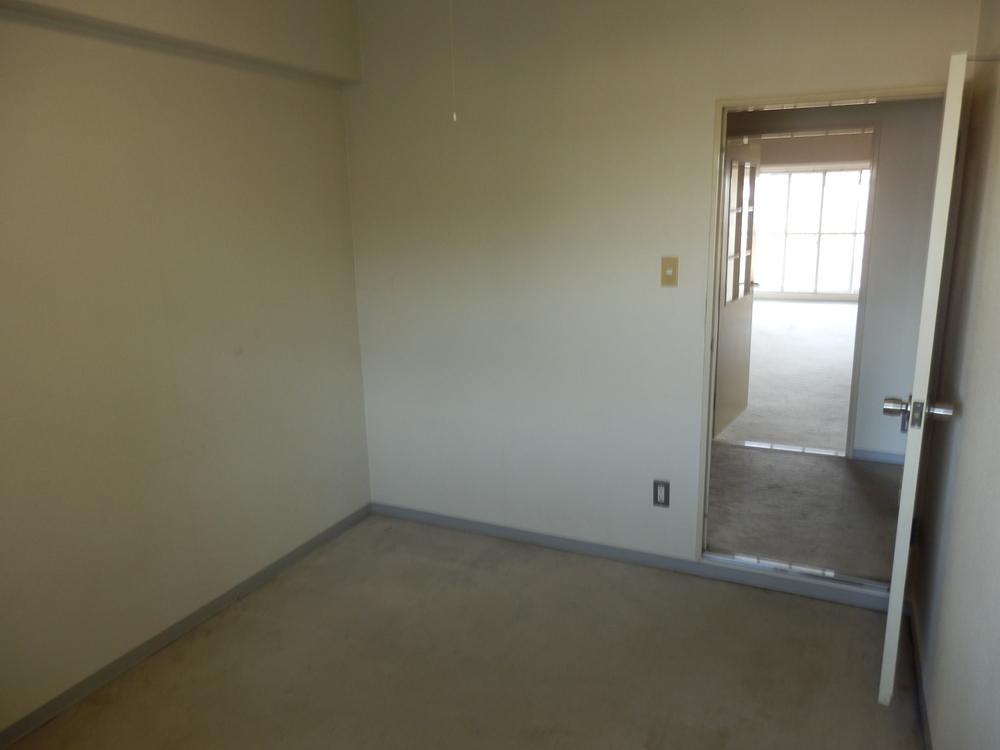 Indoor (12 May 2013) Shooting
室内(2013年12月)撮影
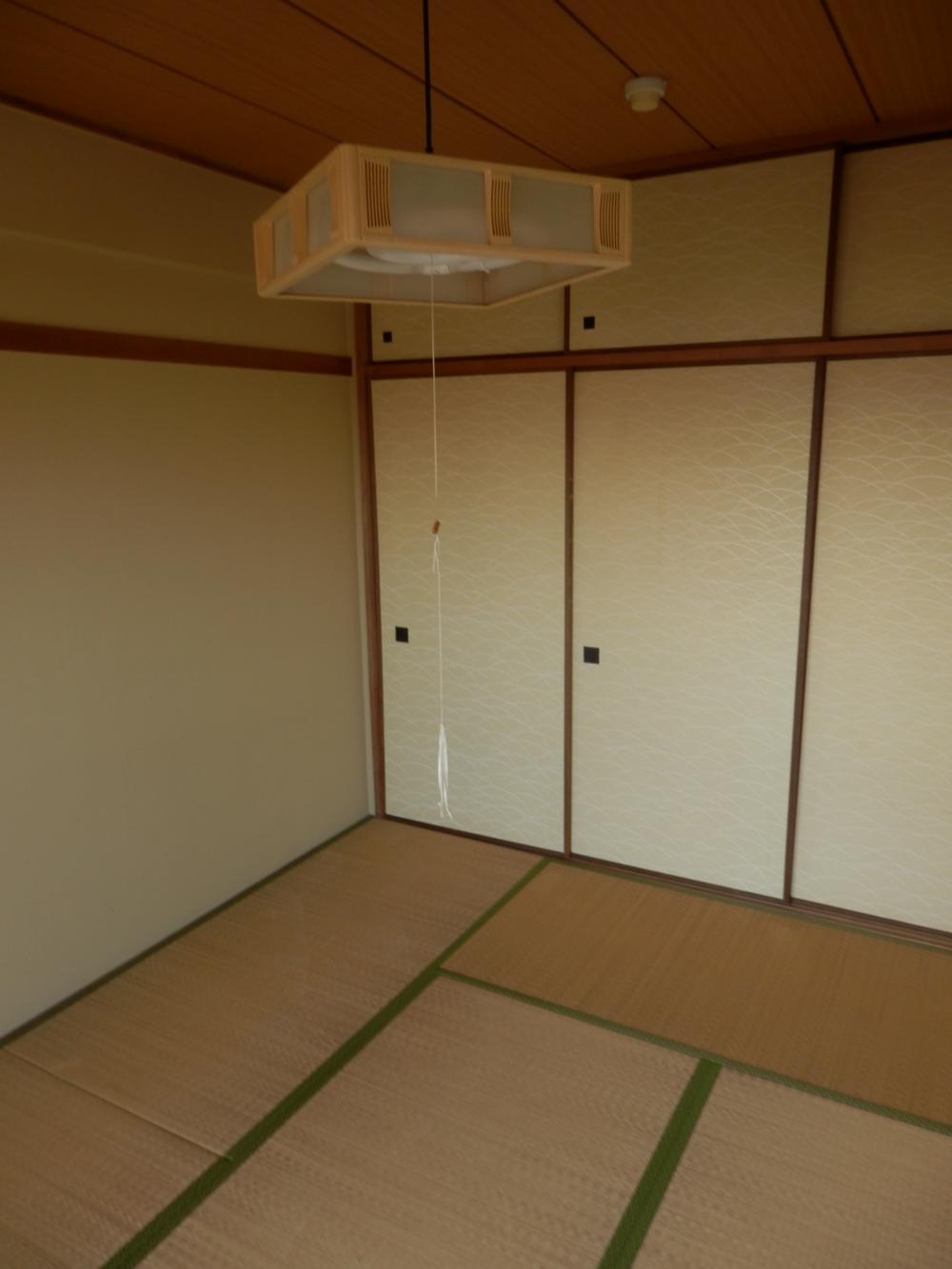 Indoor (12 May 2013) Shooting
室内(2013年12月)撮影
Location
|













