Used Apartments » Kanto » Tokyo » Machida
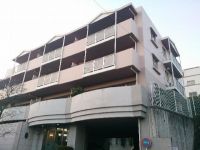 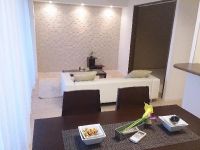
| | Machida, Tokyo 東京都町田市 |
| Odakyu line "Tamagawa Gakuen before" walk 9 minutes 小田急線「玉川学園前」歩9分 |
| Immediate Available, Interior renovation, Facing south, System kitchen, Bathroom Dryerese-style room, Corresponding to the flat-35S, Yang per good, All room storage, A quiet residential area, Washbasin with shower, Face-to-face kitchen, Cough 即入居可、内装リフォーム、南向き、システムキッチン、浴室乾燥機、和室、フラット35Sに対応、陽当り良好、全居室収納、閑静な住宅地、シャワー付洗面台、対面式キッチン、セキ |
| Odakyu line "Tamagawa Gakuen" and the convenience of the goodness of the station walk 9 minutes, Per renovation completed apartment, Soku you can move. Tamagawa Gakuen area per historic educational within the district, It is located in a quiet residential area. 小田急線「玉川学園」駅徒歩9分の利便性の良さと、リフォーム済のマンションにつき、即ご入居できます。玉川学園エリアは歴史ある文教地区内につき、閑静な住宅街に立地しております。 |
Features pickup 特徴ピックアップ | | Immediate Available / Interior renovation / Facing south / System kitchen / Bathroom Dryer / Japanese-style room / Washbasin with shower / Face-to-face kitchen / South balcony / Dish washing dryer / water filter / BS ・ CS ・ CATV / Delivery Box / Bike shelter 即入居可 /内装リフォーム /南向き /システムキッチン /浴室乾燥機 /和室 /シャワー付洗面台 /対面式キッチン /南面バルコニー /食器洗乾燥機 /浄水器 /BS・CS・CATV /宅配ボックス /バイク置場 | Property name 物件名 | | San veil Tamagawa Gakuen サンヴェール玉川学園 | Price 価格 | | 26,900,000 yen 2690万円 | Floor plan 間取り | | 3LDK 3LDK | Units sold 販売戸数 | | 1 units 1戸 | Total units 総戸数 | | 30 units 30戸 | Occupied area 専有面積 | | 69.02 sq m (center line of wall) 69.02m2(壁芯) | Other area その他面積 | | Balcony area: 11.56 sq m バルコニー面積:11.56m2 | Whereabouts floor / structures and stories 所在階/構造・階建 | | Second floor / RC5 story 2階/RC5階建 | Completion date 完成時期(築年月) | | November 1994 1994年11月 | Address 住所 | | Machida, Tokyo Tamagawa Gakuen 7 東京都町田市玉川学園7 | Traffic 交通 | | Odakyu line "Tamagawa Gakuen before" walk 9 minutes 小田急線「玉川学園前」歩9分
| Related links 関連リンク | | [Related Sites of this company] 【この会社の関連サイト】 | Person in charge 担当者より | | Rep Sugimoto SoKazu Age: 30 Daigyokai Experience: 3 years daughter is now 1 year old and 4 months born. It is still waddle, You can now also walk. The smile of his wife and daughter, It is my driving force. For wife! For daughter! For our customers! I will do my best. 担当者杉本 宗和年齢:30代業界経験:3年愛娘が生まれ1歳と4ヶ月になりました。まだヨチヨチですが、歩くこともできるようになりました。妻や愛娘の笑顔が、私の原動力ですね。妻のため!愛娘のため!お客様のため!一生懸命頑張ります。 | Contact お問い合せ先 | | TEL: 0800-603-0995 [Toll free] mobile phone ・ Also available from PHS
Caller ID is not notified
Please contact the "saw SUUMO (Sumo)"
If it does not lead, If the real estate company TEL:0800-603-0995【通話料無料】携帯電話・PHSからもご利用いただけます
発信者番号は通知されません
「SUUMO(スーモ)を見た」と問い合わせください
つながらない方、不動産会社の方は
| Administrative expense 管理費 | | 10,350 yen / Month (consignment (commuting)) 1万350円/月(委託(通勤)) | Repair reserve 修繕積立金 | | 16,010 yen / Month 1万6010円/月 | Time residents 入居時期 | | Immediate available 即入居可 | Whereabouts floor 所在階 | | Second floor 2階 | Direction 向き | | South 南 | Renovation リフォーム | | 2013 November interior renovation completed (kitchen ・ bathroom ・ toilet ・ wall ・ floor) 2013年11月内装リフォーム済(キッチン・浴室・トイレ・壁・床) | Overview and notices その他概要・特記事項 | | Contact: Sugimoto SoKazu 担当者:杉本 宗和 | Structure-storey 構造・階建て | | RC5 story RC5階建 | Site of the right form 敷地の権利形態 | | Ownership 所有権 | Use district 用途地域 | | One low-rise 1種低層 | Parking lot 駐車場 | | Site (12,000 yen ~ 15,000 yen / Month) 敷地内(1万2000円 ~ 1万5000円/月) | Company profile 会社概要 | | <Mediation> Governor of Kanagawa Prefecture (8) No. 014138 (the Company), Kanagawa Prefecture Building Lots and Buildings Transaction Business Association (Corporation) metropolitan area real estate Fair Trade Council member Meiji Group Co., Ltd., Meiji real estate Yubinbango213-0015 Kawasaki City, Kanagawa Prefecture Takatsu-ku, Kajigaya 3-2-1 <仲介>神奈川県知事(8)第014138号(社)神奈川県宅地建物取引業協会会員 (公社)首都圏不動産公正取引協議会加盟明治グループ(株)明治不動産〒213-0015 神奈川県川崎市高津区梶ヶ谷3-2-1 | Construction 施工 | | Tokai Kogyo Co., Ltd. Co., Ltd. 東海興業株式会社 |
Local appearance photo現地外観写真 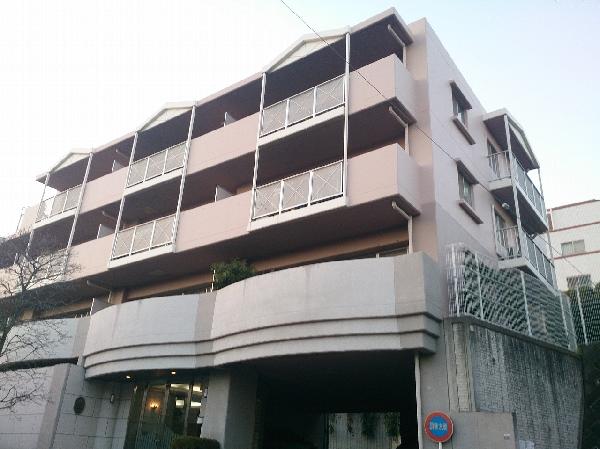 appearance
外観
Livingリビング 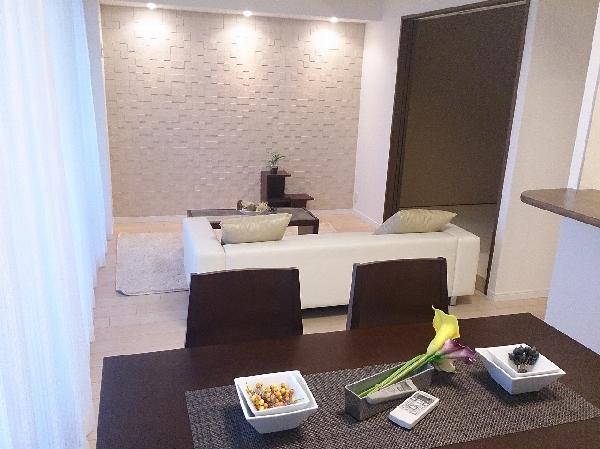 Mansion interior introspection Pictures - Living Living
マンション内装内観写真-リビングリビング
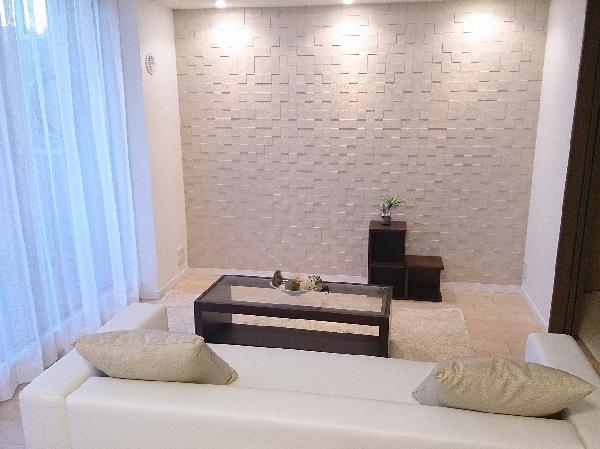 Mansion interior introspection Pictures - Living Living
マンション内装内観写真-リビングリビング
Floor plan間取り図 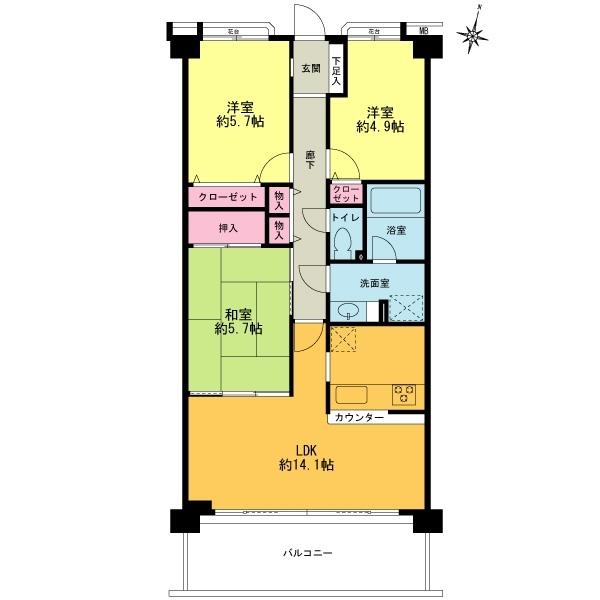 3LDK, Price 26,900,000 yen, Occupied area 69.02 sq m , Balcony area 11.56 sq m
3LDK、価格2690万円、専有面積69.02m2、バルコニー面積11.56m2
Local appearance photo現地外観写真 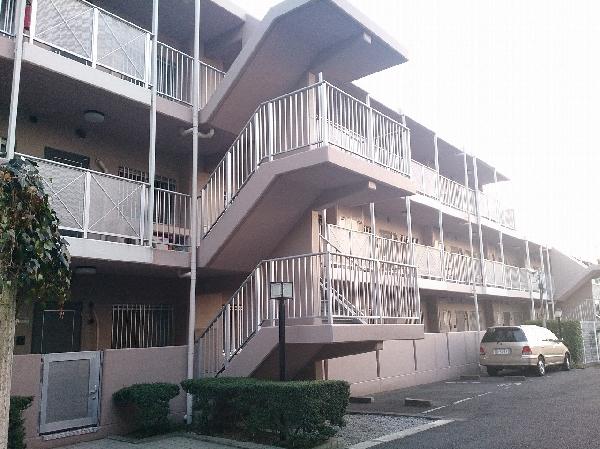 appearance
外観
Livingリビング 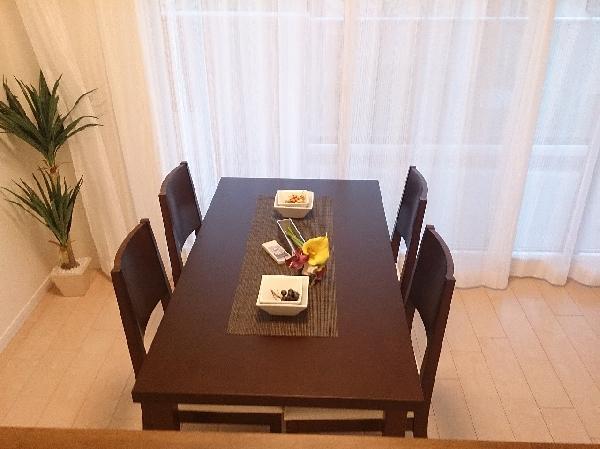 Mansion interior introspection Pictures - living dining
マンション内装内観写真-リビングダイニング
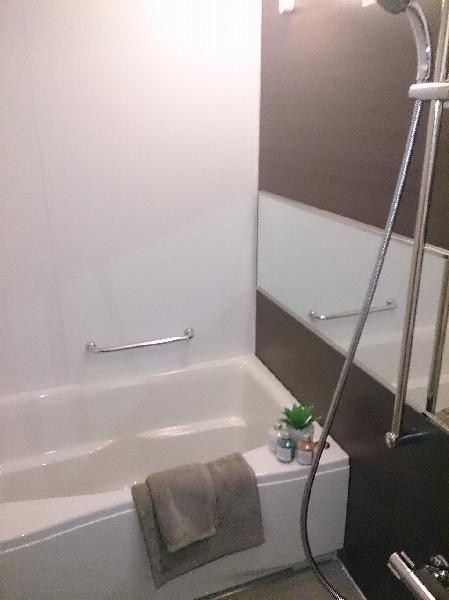 Bathroom
浴室
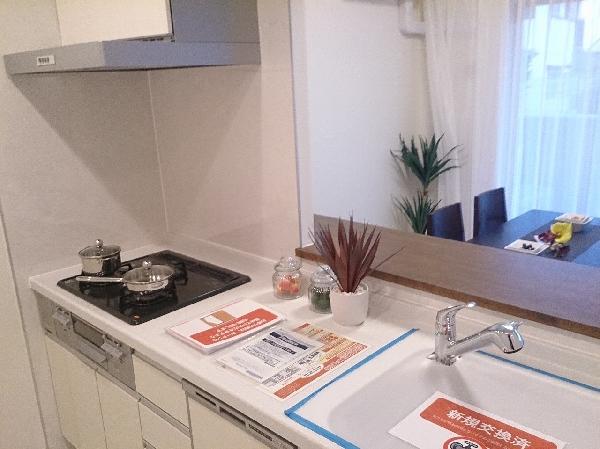 Kitchen
キッチン
Non-living roomリビング以外の居室 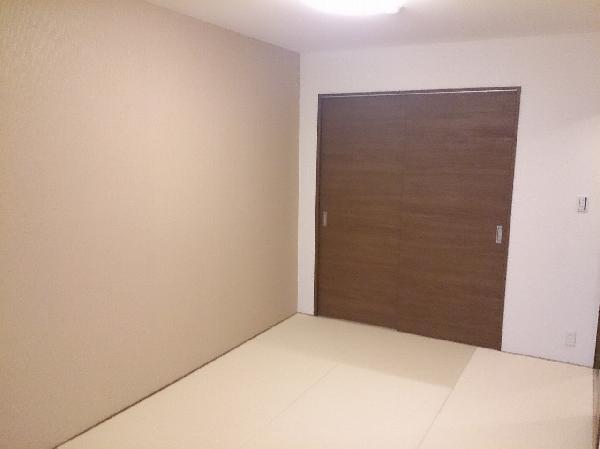 Western style room
洋室
Wash basin, toilet洗面台・洗面所 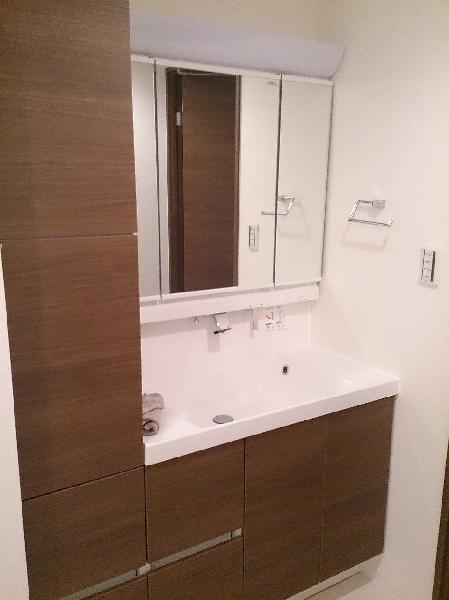 Bathroom vanity
洗面化粧台
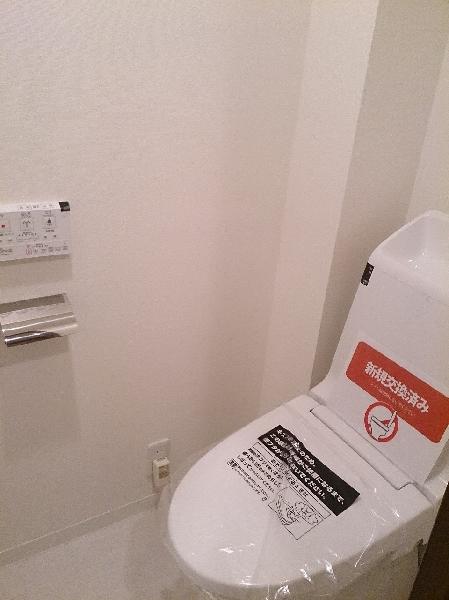 Toilet
トイレ
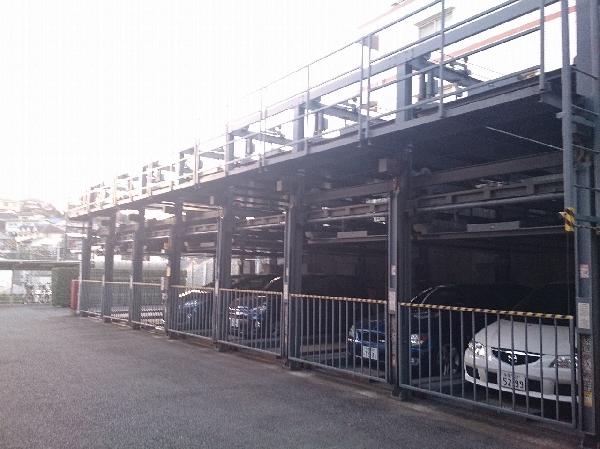 Parking lot
駐車場
Supermarketスーパー 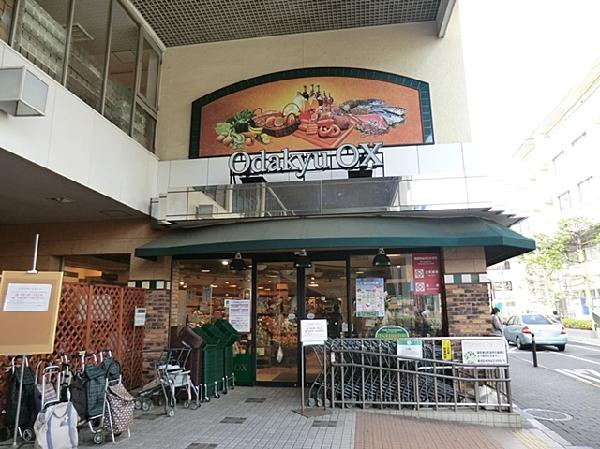 650m Odakyu OX Tamagawa Gakuen shop until Odakyu OX Tamagawa Gakuen shop
小田急OX玉川学園店まで650m 小田急OX玉川学園店
Other introspectionその他内観 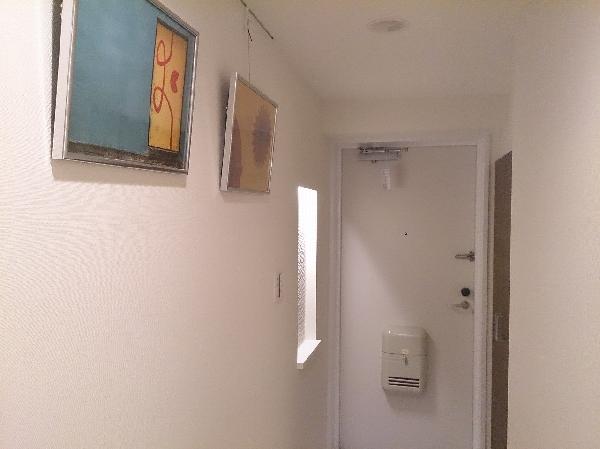 Entrance hall
玄関ホール
Local appearance photo現地外観写真 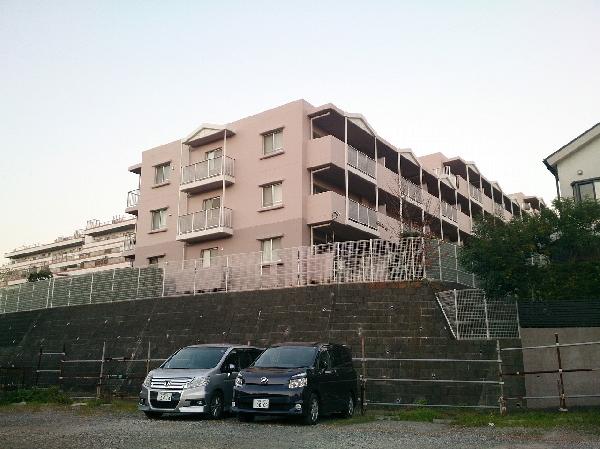 appearance
外観
Hospital病院 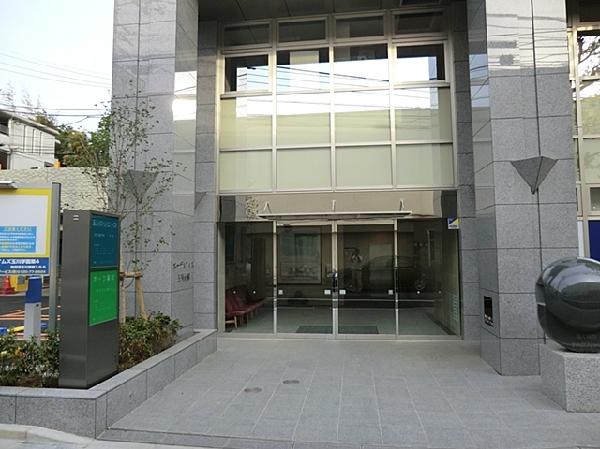 Tamagawa until gastroenterologist clinic 650m Tamagawa gastroenterology clinic
玉川胃腸科クリニックまで650m 玉川胃腸科クリニック
Other introspectionその他内観 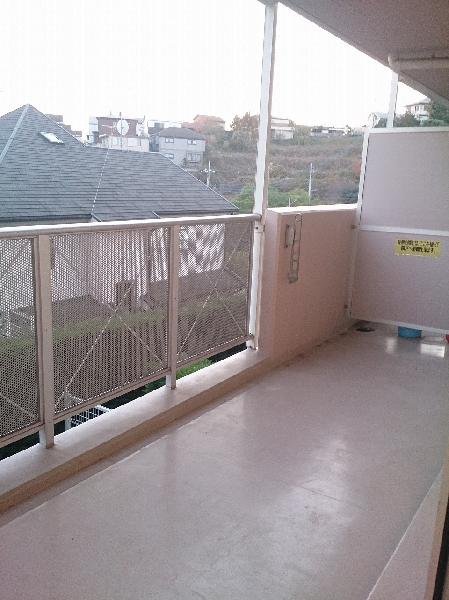 Balcony
バルコニー
Local appearance photo現地外観写真 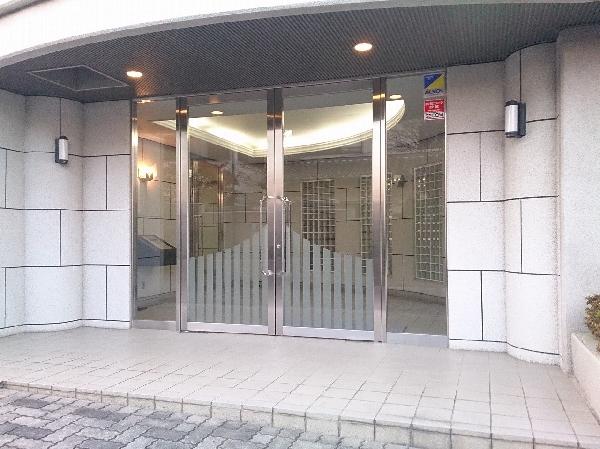 Entrance
エントランス
Supermarketスーパー 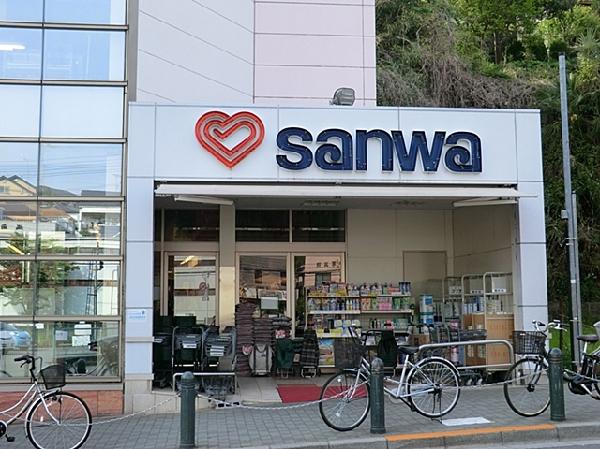 Until Sanwa Tamagawa Gakuen shop 650m Sanwa Tamagawa Gakuen shop
三和玉川学園店まで650m 三和玉川学園店
Local appearance photo現地外観写真 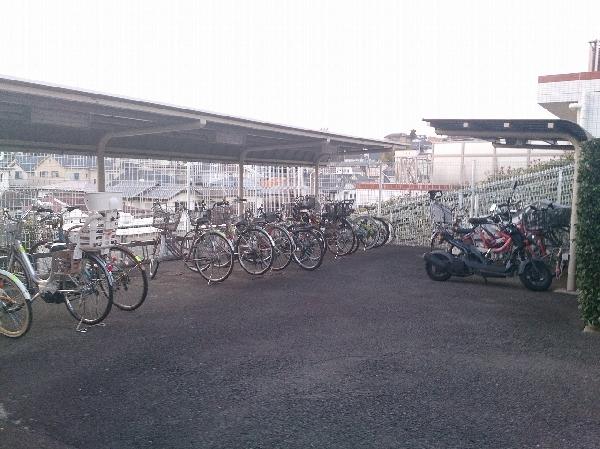 Bicycle-parking space
駐輪場
Supermarketスーパー 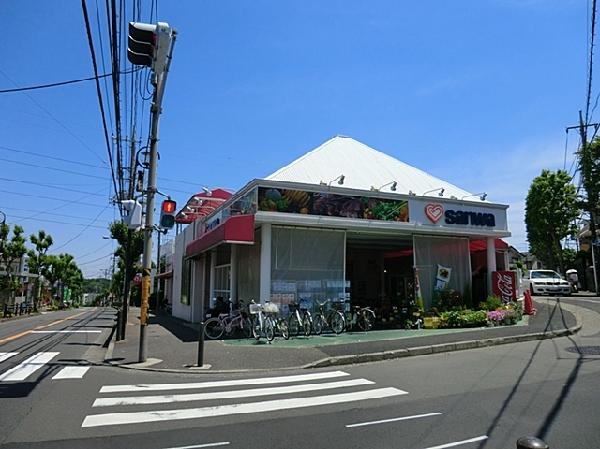 Until Sanwa Nara Kitamise 750m Sanwa Nara Kitamise
三和奈良北店まで750m 三和奈良北店
Location
|






















