Used Apartments » Kanto » Tokyo » Machida
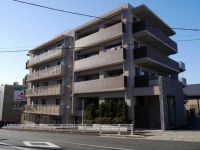 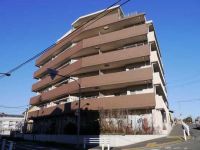
| | Machida, Tokyo 東京都町田市 |
| Keio Sagamihara Line "Tamasakai" walk 11 minutes 京王相模原線「多摩境」歩11分 |
| Including kitchen facilities, Functionality, Well safety, Design is a mansion that was stuck to property. キッチン設備をはじめ、機能性、安全性はもとより、デザイン性にもこだわったマンションです。 |
| Koyama months hill elementary school 650m Sakai junior high school 2800m Super Alps Tamasakai shop 10m Tamasakai Kimura Clinic 600m Tamasakai revered nursery 850m 2 along the line more accessible, Super close, Facing south, System kitchen, Corner dwelling unit, Yang per good, All room storage, LDK15 tatami mats or more, Washbasin with shower, Face-to-face kitchen, 2 or more sides balcony, Southeast direction, TV monitor interphone, water filter, All rooms are two-sided lighting, BS ・ CS ・ CATV 小山ヶ丘小学校 650m 堺中学校 2800m スーパーアルプス多摩境店10m 多摩境きむらクリニック 600m 多摩境敬愛保育園 850m 2沿線以上利用可、スーパーが近い、南向き、システムキッチン、角住戸、陽当り良好、全居室収納、LDK15畳以上、シャワー付洗面台、対面式キッチン、2面以上バルコニー、東南向き、TVモニタ付インターホン、浄水器、全室2面採光、BS・CS・CATV |
Features pickup 特徴ピックアップ | | 2 along the line more accessible / Super close / Facing south / System kitchen / Corner dwelling unit / Yang per good / All room storage / LDK15 tatami mats or more / Washbasin with shower / Face-to-face kitchen / 2 or more sides balcony / Southeast direction / TV monitor interphone / water filter / All rooms are two-sided lighting / BS ・ CS ・ CATV 2沿線以上利用可 /スーパーが近い /南向き /システムキッチン /角住戸 /陽当り良好 /全居室収納 /LDK15畳以上 /シャワー付洗面台 /対面式キッチン /2面以上バルコニー /東南向き /TVモニタ付インターホン /浄水器 /全室2面採光 /BS・CS・CATV | Property name 物件名 | | Patella Tamasakai パテラ多摩境 | Price 価格 | | 27 million yen 2700万円 | Floor plan 間取り | | 3LDK 3LDK | Units sold 販売戸数 | | 1 units 1戸 | Total units 総戸数 | | 150 units 150戸 | Occupied area 専有面積 | | 75.49 sq m (center line of wall) 75.49m2(壁芯) | Other area その他面積 | | Balcony area: 10.55 sq m バルコニー面積:10.55m2 | Whereabouts floor / structures and stories 所在階/構造・階建 | | 4th floor / RC8 story 4階/RC8階建 | Completion date 完成時期(築年月) | | December 2009 2009年12月 | Address 住所 | | Tokyo Machida Koyama months hill 4 東京都町田市小山ヶ丘4 | Traffic 交通 | | Keio Sagamihara Line "Tamasakai" walk 11 minutes
JR Yokohama Line "Hashimoto" bus 6 minutes Ayumi Tabata 9 minutes
Keio Sagamihara Line "Minami-Osawa" bus 9 minutes metropolitan housing NishiAyumi 5 minutes 京王相模原線「多摩境」歩11分
JR横浜線「橋本」バス6分田端歩9分
京王相模原線「南大沢」バス9分都営住宅西歩5分
| Person in charge 担当者より | | Person in charge of real-estate and building FP Takahiro Terasawa Age: 40 Daigyokai experience: looking for 20 years My Home, Your replacement, Your sale, Architecture, Housing loan, We will be delighted to consult taxes. Taking advantage of the wide range of experience, I think if get used to a good advisor to customers. 担当者宅建FP寺澤孝浩年齢:40代業界経験:20年マイホーム探し、お買い替え、ご売却、建築、住宅ローン、税金等のご相談を喜んでお手伝いさせていただきます。幅広い経験を生かし、お客様へのよきアドバイザーになれればと思います。 | Contact お問い合せ先 | | TEL: 0800-603-8480 [Toll free] mobile phone ・ Also available from PHS
Caller ID is not notified
Please contact the "saw SUUMO (Sumo)"
If it does not lead, If the real estate company TEL:0800-603-8480【通話料無料】携帯電話・PHSからもご利用いただけます
発信者番号は通知されません
「SUUMO(スーモ)を見た」と問い合わせください
つながらない方、不動産会社の方は
| Administrative expense 管理費 | | 12,300 yen / Month (consignment (cyclic)) 1万2300円/月(委託(巡回)) | Repair reserve 修繕積立金 | | 4900 yen / Month 4900円/月 | Time residents 入居時期 | | Consultation 相談 | Whereabouts floor 所在階 | | 4th floor 4階 | Direction 向き | | Southeast 南東 | Overview and notices その他概要・特記事項 | | Contact: Takahiro Terasawa 担当者:寺澤孝浩 | Structure-storey 構造・階建て | | RC8 story RC8階建 | Site of the right form 敷地の権利形態 | | Ownership 所有権 | Use district 用途地域 | | One middle and high 1種中高 | Company profile 会社概要 | | <Mediation> Kanagawa Governor (2) Article 026 475 issue (stock) residence of square HOMESyubinbango252-0231 Sagamihara, Kanagawa Prefecture, Chuo-ku, Sagamihara 5-1-2A <仲介>神奈川県知事(2)第026475号(株)住まいの広場HOMES〒252-0231 神奈川県相模原市中央区相模原5-1-2A |
Local appearance photo現地外観写真 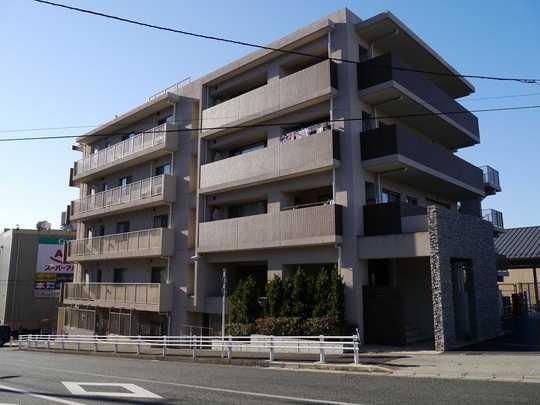 Heisei Tamasakai Station walk 11 minutes in the 21 December Built in built shallow apartment, Shopping, etc. useful is in the previous super Alps eyes.
平成21年12月築の築浅マンションで多摩境駅徒歩11分、スーパーアルプスが目の前で買い物等便利です。
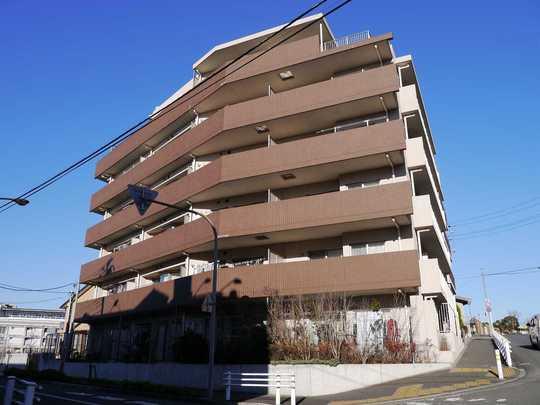 Local appearance photo
現地外観写真
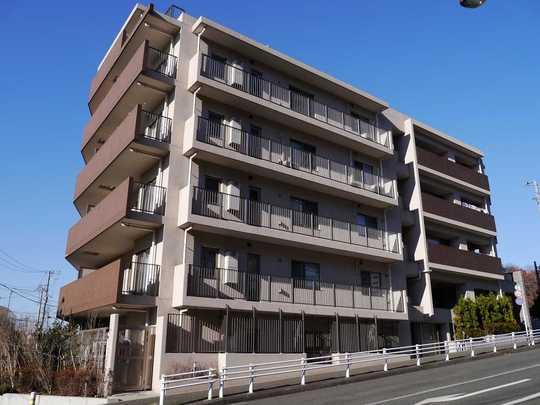 Local appearance photo
現地外観写真
Floor plan間取り図 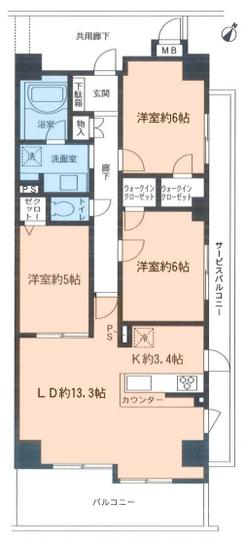 3LDK, Price 27 million yen, Occupied area 75.49 sq m , Balcony area 10.55 sq m
3LDK、価格2700万円、専有面積75.49m2、バルコニー面積10.55m2
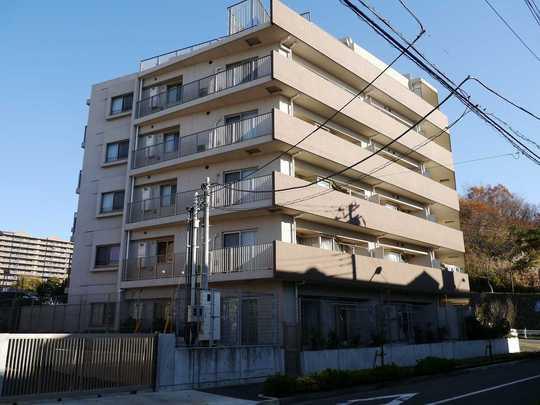 Local appearance photo
現地外観写真
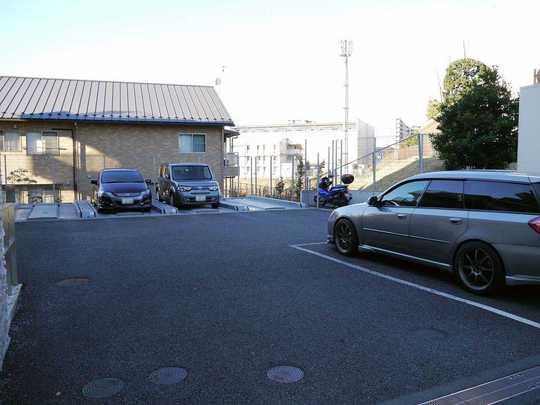 Parking lot
駐車場
Other Environmental Photoその他環境写真 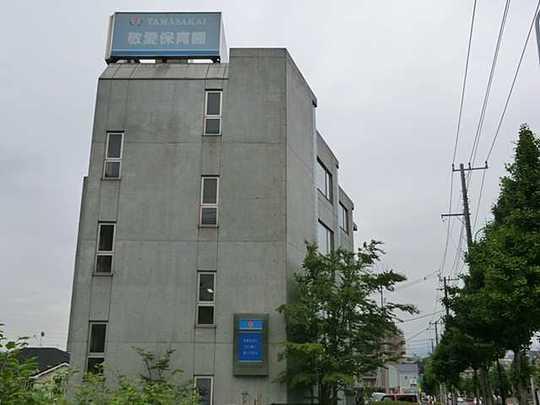 Tamasakai 850m until revered nursery
多摩境敬愛保育園まで850m
Otherその他 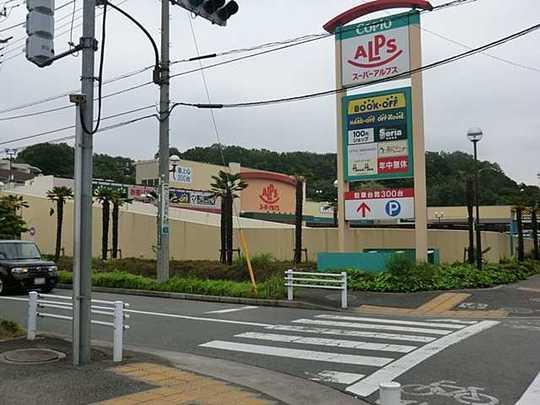 Super Alps Tamasakai shop 10m
スーパーアルプス多摩境店 10m
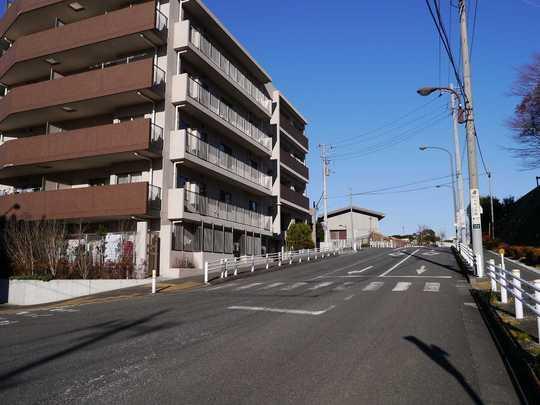 Local appearance photo
現地外観写真
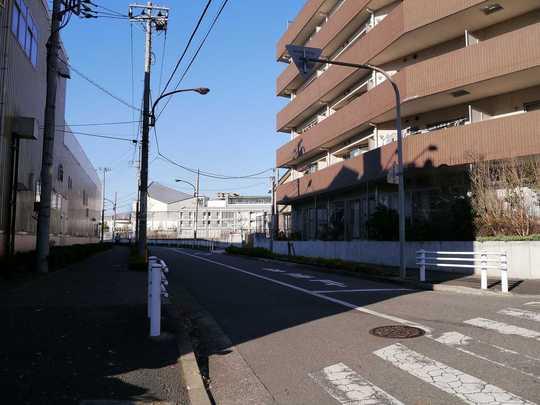 Local appearance photo
現地外観写真
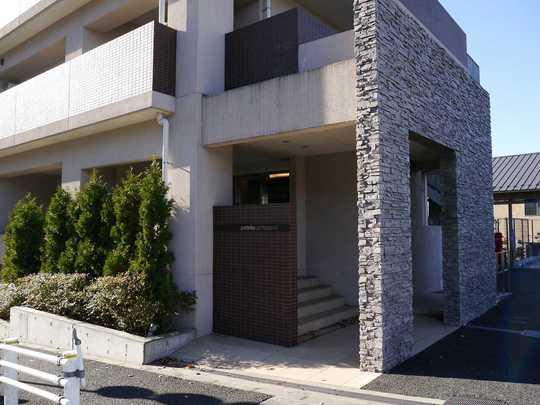 Local appearance photo
現地外観写真
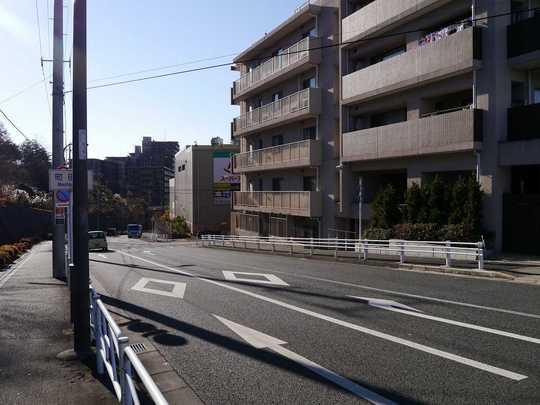 Local appearance photo
現地外観写真
Location
|













